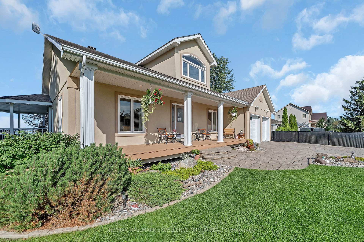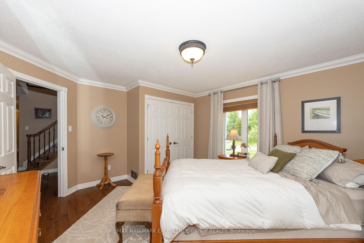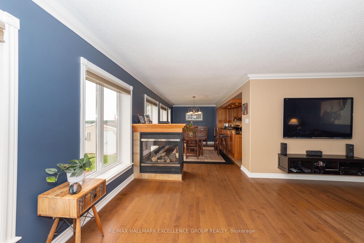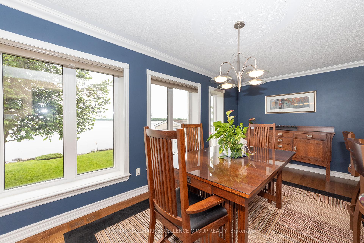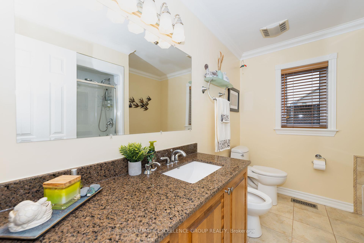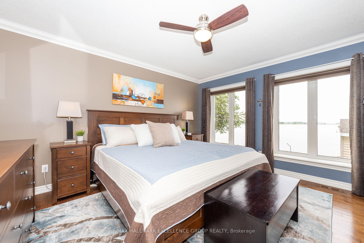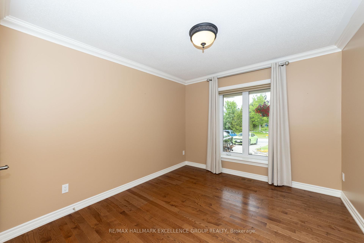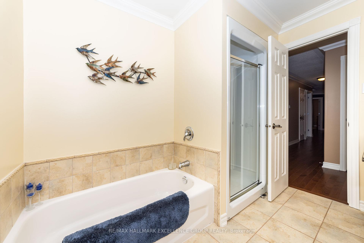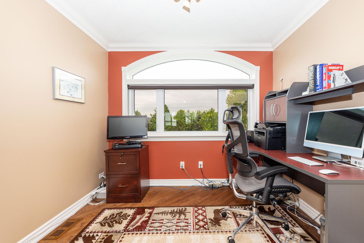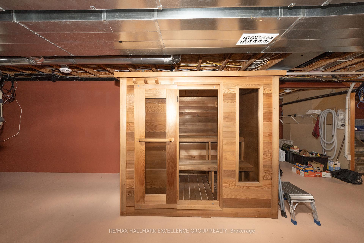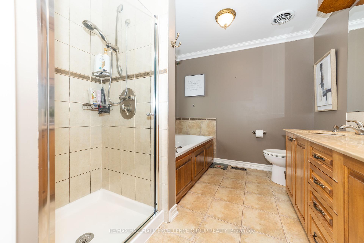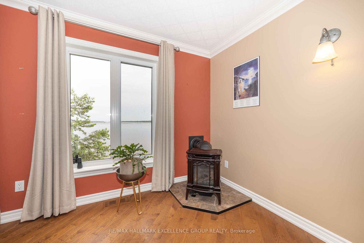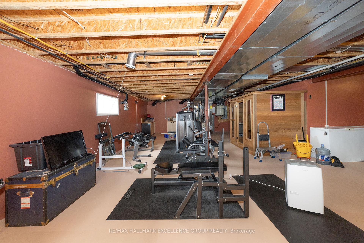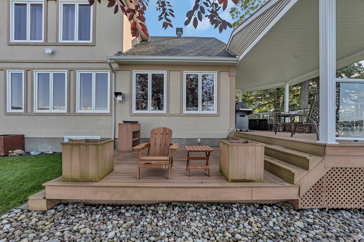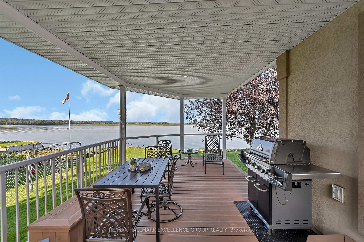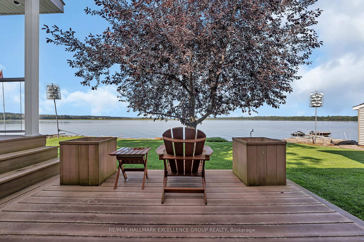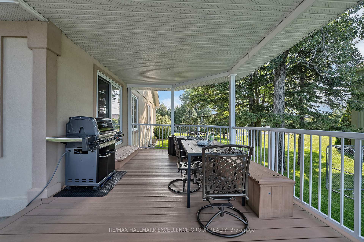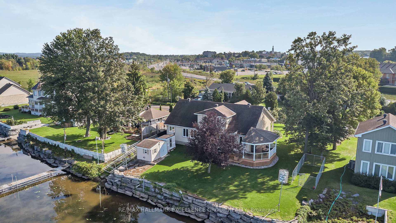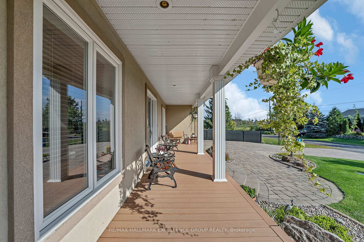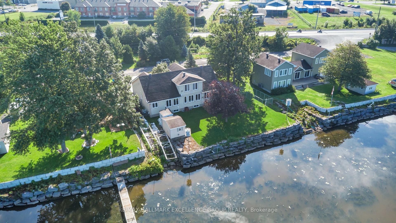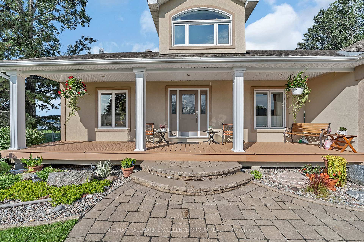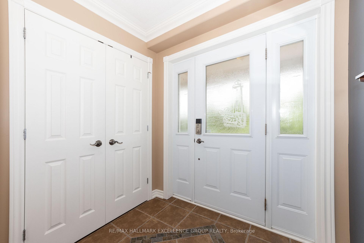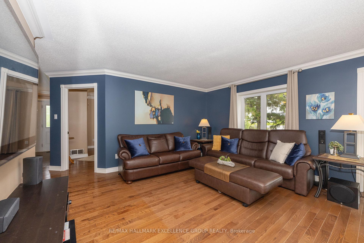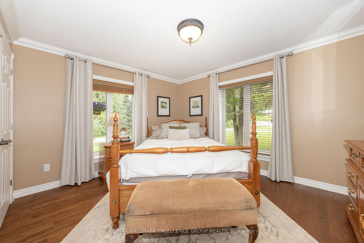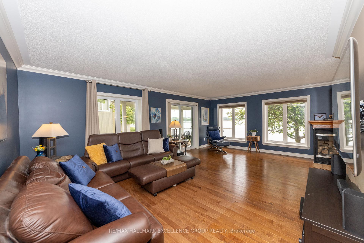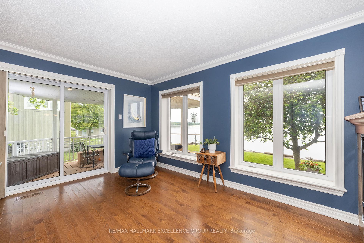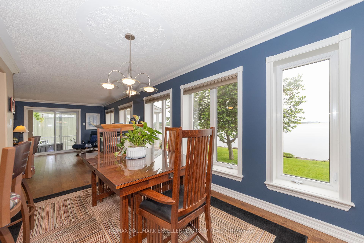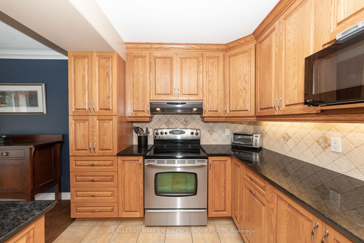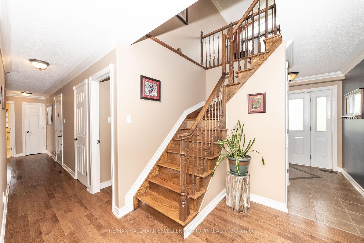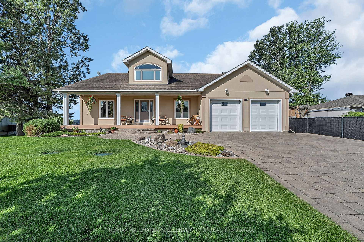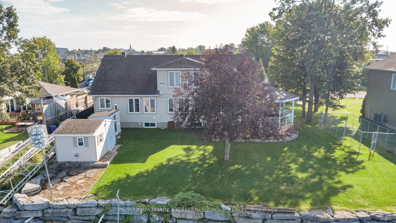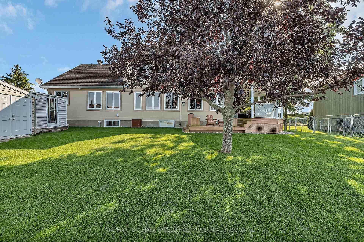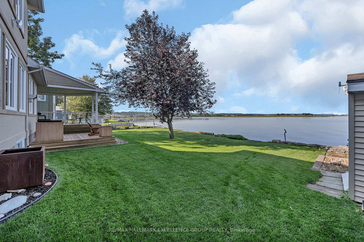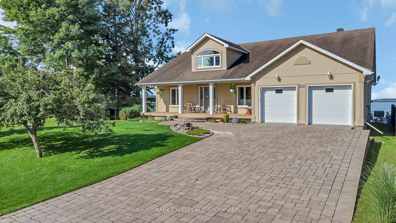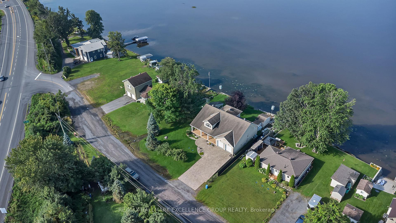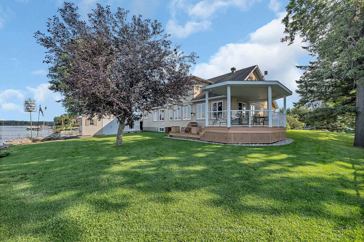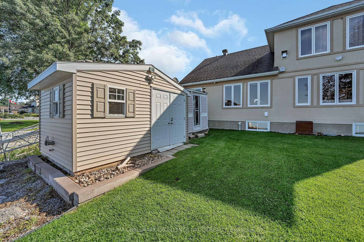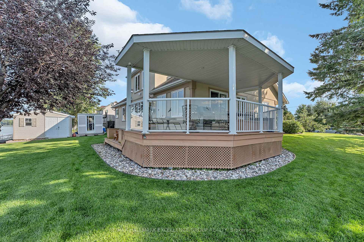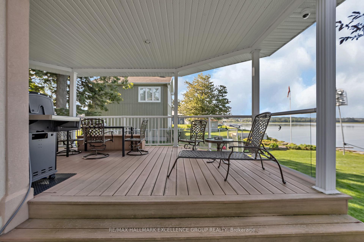$1,199,900
Available - For Sale
Listing ID: X12198014
300 Voisine Road , Clarence-Rockland, K4K 1A1, Prescott and Rus
| Fulfill your dream on the majestic Ottawa river in this luxury waterfront bungalow plus loft.Welcome to an extraordinarily well built retreat where quality craftsmanship, sustainability, and nature converge into a once-in-a-lifetime opportunity. Custom-built by ICF pioneer Marc Phillips of EMM Group and renowned Mr. Yvon Lavallee, this elevated, flood-mitigated home is a testament to innovation and enduring quality, crafted for those who demand efficiency, serenity, and timeless design.Set on the majestic Ottawa River, this Integra-Spec ICF masterpiece offers unparalleled quietness & peace of mind and warmth @ R-40 & R-60. The west-facing deck gifts you breathtaking sunsets 365 days a year, while the east-facing balcony welcomes peaceful sunrises & natures theatre at your doorstep. Canadian-made Lauzon Ash hardwood floors flow through the 2,000 sq ft main level plus 567 sq ft loft. The airy layout includes 3 main floor bedrooms, a powder room, granite kitchen tops with solid oak cabinetry and uniform windows framing picturesque river views from nearly every room. Two natural gas fireplaces provide cozy ambiance year-round.Enjoy the ease of municipal water, Natural Gas, and a Rheem furnace with HEPA air exchanger. An oversized 20x20 insulated garage features a gas heater. A Techo-Bloc stone driveway engineered over a 24" compacted base for durability and curb appeal.Outdoors, immerse yourself in a private sanctuary. Composite decking, Covered Gazebo, a custom 14x11 shed, and permitted armour stone retaining wall define easy waterfront living.Two Purple Martin colonies dance above, acting as a natural mosquito solution. Organic fruit laden cherry & apple trees (Royal Gala & Honey Crisp) are seasonal delights.With commercial-grade sump pumps, soundproof construction, and thoughtful design throughout, this is more than a home, its a lifestyle. A rare opportunity to realize your dream of waterfront living while maintaining convenience. 24 Hours Irrevocable on all offers. |
| Price | $1,199,900 |
| Taxes: | $6120.00 |
| Occupancy: | Owner |
| Address: | 300 Voisine Road , Clarence-Rockland, K4K 1A1, Prescott and Rus |
| Directions/Cross Streets: | Hwy 174 and Voisine. |
| Rooms: | 11 |
| Rooms +: | 2 |
| Bedrooms: | 3 |
| Bedrooms +: | 0 |
| Family Room: | T |
| Basement: | Full, Partially Fi |
| Level/Floor | Room | Length(ft) | Width(ft) | Descriptions | |
| Room 1 | Main | Living Ro | 21.32 | 14.01 | 2 Way Fireplace, Hardwood Floor, B/I Shelves |
| Room 2 | Main | Dining Ro | 16.99 | 10.5 | 2 Way Fireplace, Crown Moulding, Hardwood Floor |
| Room 3 | Main | Kitchen | 16.66 | 6.82 | Granite Counters, Breakfast Bar, Custom Backsplash |
| Room 4 | Main | Primary B | 14.01 | 12.5 | Walk-In Closet(s), 5 Pc Ensuite, Hardwood Floor |
| Room 5 | Main | Bedroom 2 | .89 | 12.99 | Hardwood Floor |
| Room 6 | Main | Bedroom 3 | 10.59 | 10 | Hardwood Floor |
| Room 7 | Main | Bathroom | 9.61 | 8.5 | 5 Pc Ensuite, Double Sink, Soaking Tub |
| Room 8 | Main | Bathroom | 9.61 | 7.31 | 4 Pc Bath, Porcelain Floor |
| Room 9 | Upper | Loft | 21.88 | 17.48 | Gas Fireplace, 2 Pc Bath, Hardwood Floor |
| Room 10 | Upper | Office | 9.25 | 8.07 | Hardwood Floor |
| Room 11 | Upper | Bathroom | 5.25 | 3.15 | 2 Pc Bath, Porcelain Floor |
| Room 12 | Basement | Recreatio | 49.99 | 20.01 | B/I Shelves, Concrete Floor |
| Room 13 | Basement | Utility R | 32.8 | 20.01 | Sump Pump, Open Concept, Combined w/Workshop |
| Washroom Type | No. of Pieces | Level |
| Washroom Type 1 | 5 | Main |
| Washroom Type 2 | 4 | Main |
| Washroom Type 3 | 2 | Upper |
| Washroom Type 4 | 0 | |
| Washroom Type 5 | 0 |
| Total Area: | 0.00 |
| Property Type: | Detached |
| Style: | 2-Storey |
| Exterior: | Stucco (Plaster) |
| Garage Type: | Attached |
| (Parking/)Drive: | Inside Ent |
| Drive Parking Spaces: | 4 |
| Park #1 | |
| Parking Type: | Inside Ent |
| Park #2 | |
| Parking Type: | Inside Ent |
| Park #3 | |
| Parking Type: | Private Do |
| Pool: | None |
| Other Structures: | Garden Shed |
| Approximatly Square Footage: | 2000-2500 |
| Property Features: | Golf, Rec./Commun.Centre |
| CAC Included: | N |
| Water Included: | N |
| Cabel TV Included: | N |
| Common Elements Included: | N |
| Heat Included: | N |
| Parking Included: | N |
| Condo Tax Included: | N |
| Building Insurance Included: | N |
| Fireplace/Stove: | Y |
| Heat Type: | Forced Air |
| Central Air Conditioning: | Central Air |
| Central Vac: | N |
| Laundry Level: | Syste |
| Ensuite Laundry: | F |
| Sewers: | Septic |
$
%
Years
This calculator is for demonstration purposes only. Always consult a professional
financial advisor before making personal financial decisions.
| Although the information displayed is believed to be accurate, no warranties or representations are made of any kind. |
| RE/MAX HALLMARK EXCELLENCE GROUP REALTY |
|
|

Sanjiv Puri
Broker
Dir:
647-295-5501
Bus:
905-268-1000
Fax:
905-277-0020
| Book Showing | Email a Friend |
Jump To:
At a Glance:
| Type: | Freehold - Detached |
| Area: | Prescott and Russell |
| Municipality: | Clarence-Rockland |
| Neighbourhood: | 606 - Town of Rockland |
| Style: | 2-Storey |
| Tax: | $6,120 |
| Beds: | 3 |
| Baths: | 3 |
| Fireplace: | Y |
| Pool: | None |
Locatin Map:
Payment Calculator:


