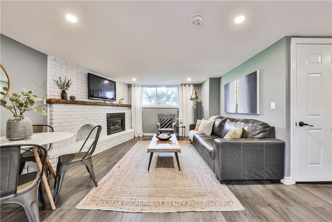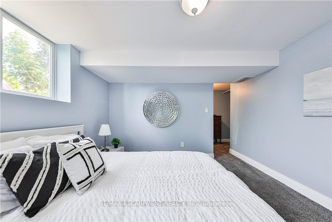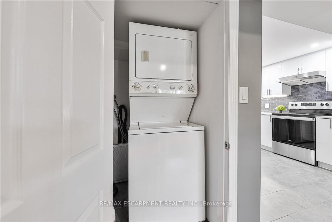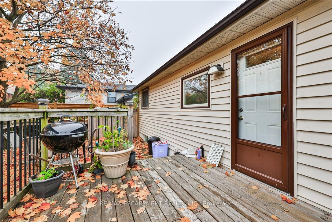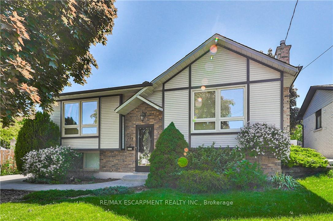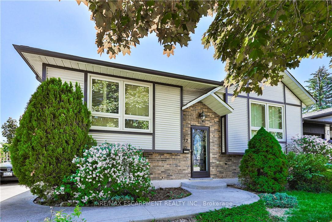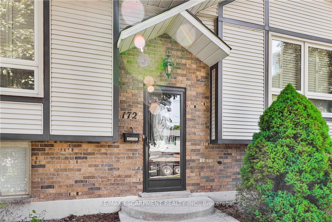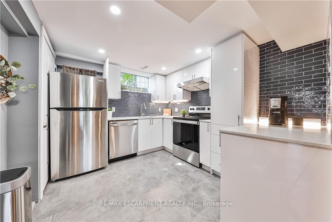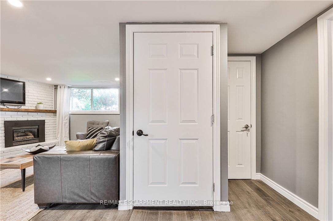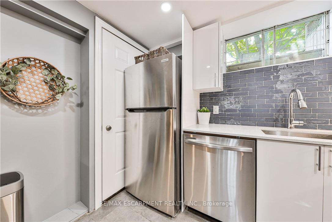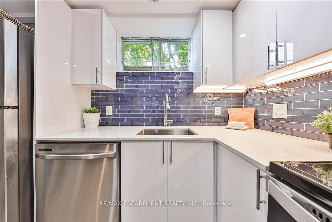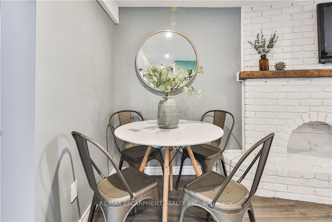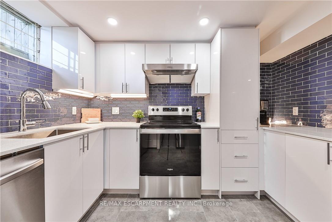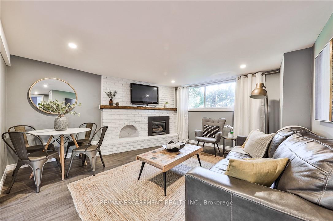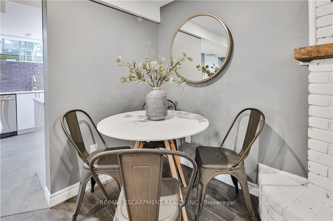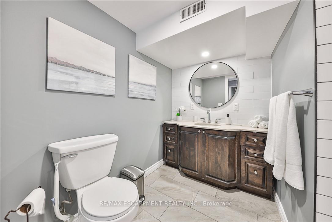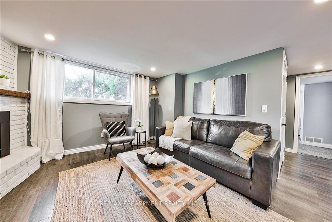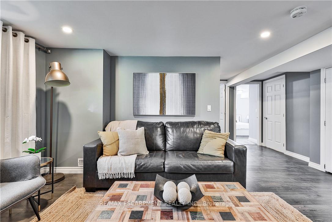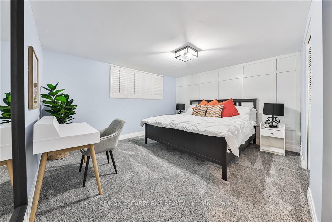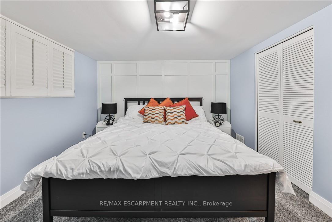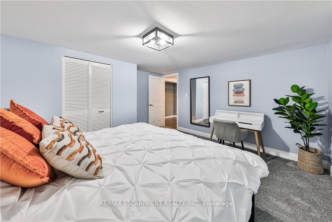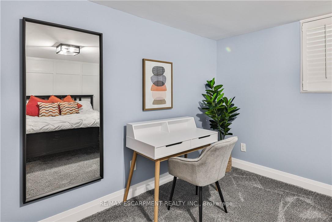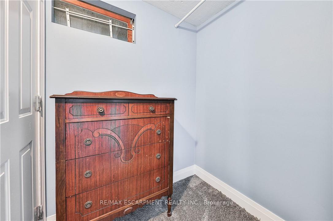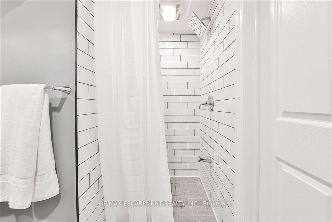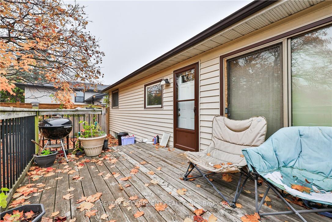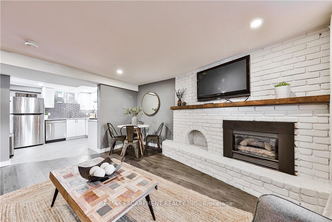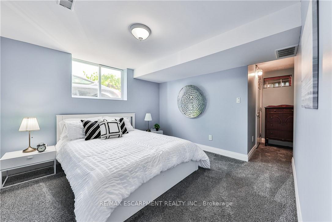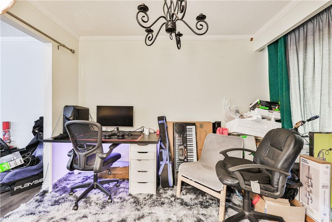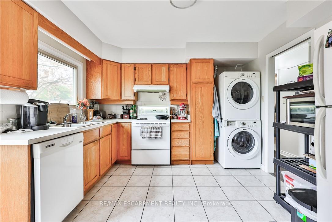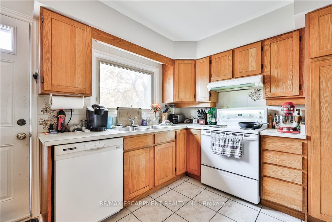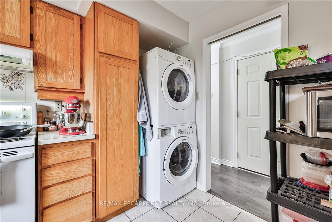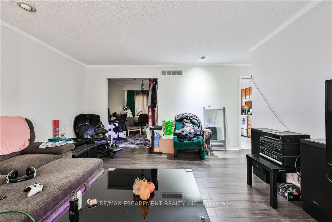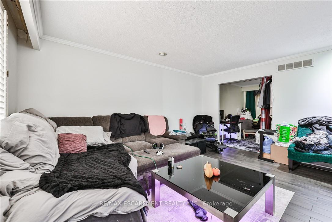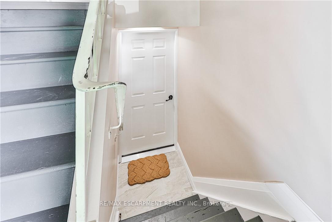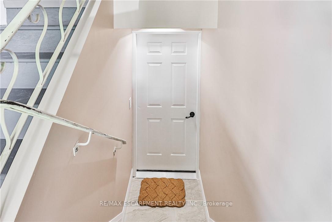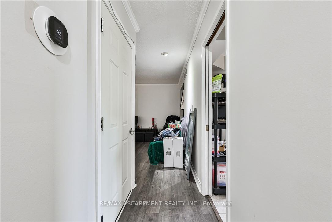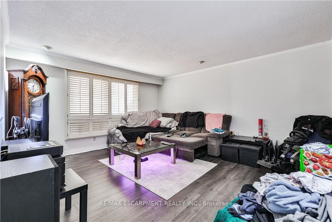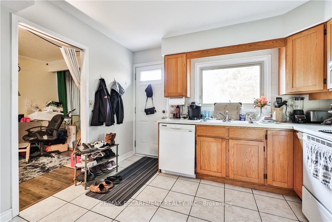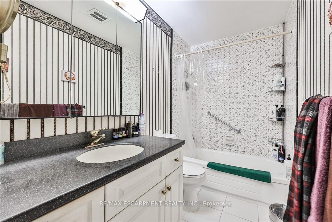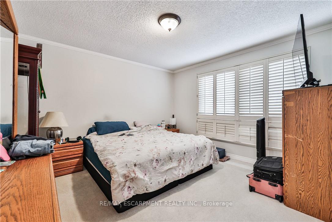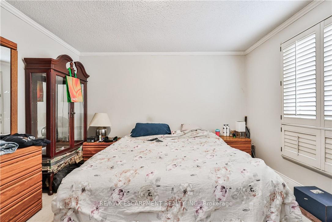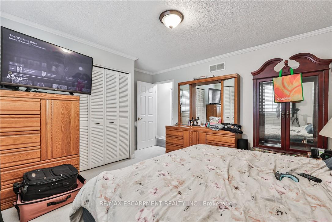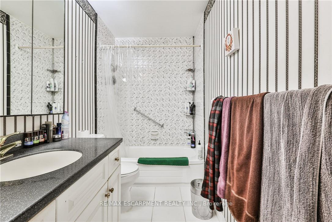$939,999
Available - For Sale
Listing ID: X12183028
172 HANOVER Plac , Hamilton, L8K 5X6, Hamilton
| Welcome to 172 Hanover Place, a rare and exciting opportunity in the desirable Gershome neighbourhood of Hamilton. Situated on a quiet cul-de-sac, this legal duplex offers incredible flexibility for homeowners and investors alike. Whether you're looking to live in one unit and rent the other, house extended family, or expand your real estate portfolio, this property delivers on all fronts. Each unit is fully self-contained with its own entrance, offering privacy and strong rental potential. What truly sets this property apart is the inclusion of approved permits and architectural drawings for a detached garden suite - giving you the ability to add a third income-generating unit on the same lot. With the heavy lifting already done, you're one step away from maximizing the full potential of this property. Set on a spacious lot with a fully fenced backyard and ample private parking, the home is just minutes from scenic trails, parks, schools, public transit, and easy access to the Red Hill Valley Parkway. Thoughtfully updated and move-in ready, this is the ideal blend of functionality, location, and long-term upside. Upstairs will be vacant by August 1st. |
| Price | $939,999 |
| Taxes: | $4200.00 |
| Occupancy: | Owner+T |
| Address: | 172 HANOVER Plac , Hamilton, L8K 5X6, Hamilton |
| Acreage: | < .50 |
| Directions/Cross Streets: | BUNKER HILL DR |
| Rooms: | 6 |
| Bedrooms: | 2 |
| Bedrooms +: | 0 |
| Family Room: | T |
| Basement: | Full, Finished |
| Level/Floor | Room | Length(ft) | Width(ft) | Descriptions | |
| Room 1 | Main | Living Ro | 14.99 | 13.97 | |
| Room 2 | Main | Dining Ro | 10.99 | 8.99 | |
| Room 3 | Main | Kitchen | 10.99 | 10 | |
| Room 4 | Main | Bathroom | 10.99 | 5.05 | 4 Pc Bath |
| Room 5 | Main | Bedroom | 14.01 | 8.99 | |
| Room 6 | Main | Primary B | 15.02 | 12 | |
| Room 7 | Basement | Foyer | 6.99 | 6.99 | |
| Room 8 | Basement | Kitchen | 9.97 | 9.97 | |
| Room 9 | Basement | Family Ro | 12.99 | 12.99 | |
| Room 10 | Basement | Primary B | 12.99 | 12.99 |
| Washroom Type | No. of Pieces | Level |
| Washroom Type 1 | 4 | Main |
| Washroom Type 2 | 3 | Basement |
| Washroom Type 3 | 0 | |
| Washroom Type 4 | 0 | |
| Washroom Type 5 | 0 |
| Total Area: | 0.00 |
| Property Type: | Detached |
| Style: | Bungalow-Raised |
| Exterior: | Aluminum Siding, Brick |
| Garage Type: | None |
| (Parking/)Drive: | Private, P |
| Drive Parking Spaces: | 6 |
| Park #1 | |
| Parking Type: | Private, P |
| Park #2 | |
| Parking Type: | Private |
| Park #3 | |
| Parking Type: | Private Do |
| Pool: | None |
| Approximatly Square Footage: | 700-1100 |
| CAC Included: | N |
| Water Included: | N |
| Cabel TV Included: | N |
| Common Elements Included: | N |
| Heat Included: | N |
| Parking Included: | N |
| Condo Tax Included: | N |
| Building Insurance Included: | N |
| Fireplace/Stove: | N |
| Heat Type: | Forced Air |
| Central Air Conditioning: | Central Air |
| Central Vac: | N |
| Laundry Level: | Syste |
| Ensuite Laundry: | F |
| Sewers: | Sewer |
$
%
Years
This calculator is for demonstration purposes only. Always consult a professional
financial advisor before making personal financial decisions.
| Although the information displayed is believed to be accurate, no warranties or representations are made of any kind. |
| RE/MAX ESCARPMENT REALTY INC. |
|
|

Sanjiv Puri
Broker
Dir:
647-295-5501
Bus:
905-268-1000
Fax:
905-277-0020
| Book Showing | Email a Friend |
Jump To:
At a Glance:
| Type: | Freehold - Detached |
| Area: | Hamilton |
| Municipality: | Hamilton |
| Neighbourhood: | Gershome |
| Style: | Bungalow-Raised |
| Tax: | $4,200 |
| Beds: | 2 |
| Baths: | 2 |
| Fireplace: | N |
| Pool: | None |
Locatin Map:
Payment Calculator:

