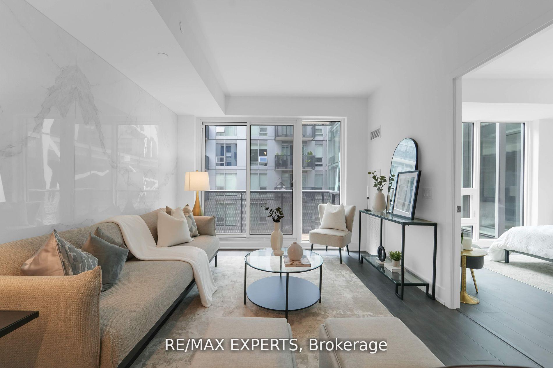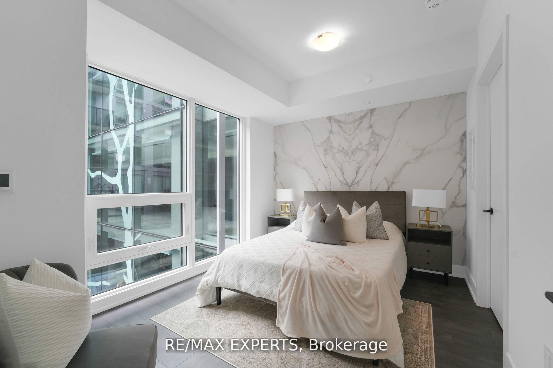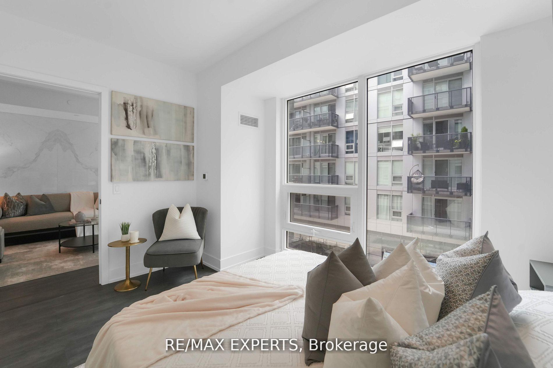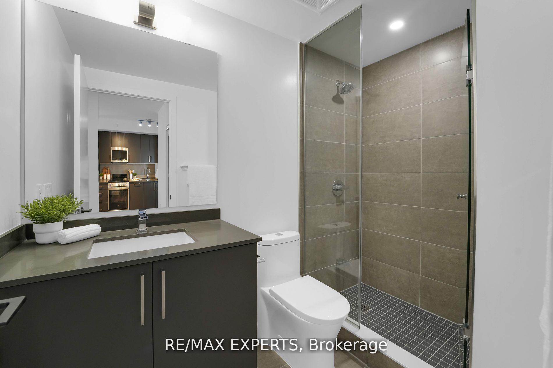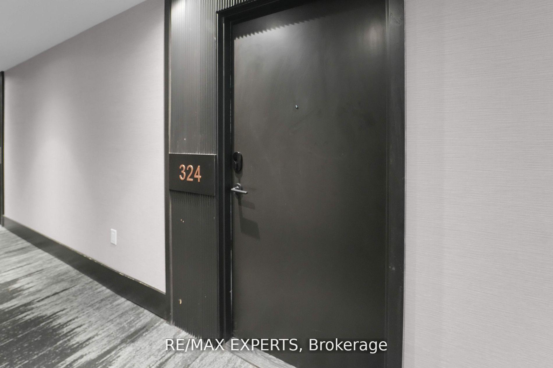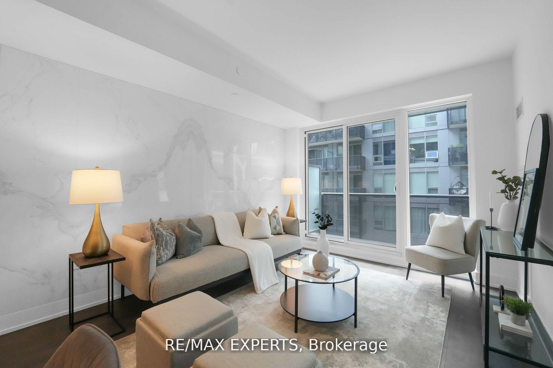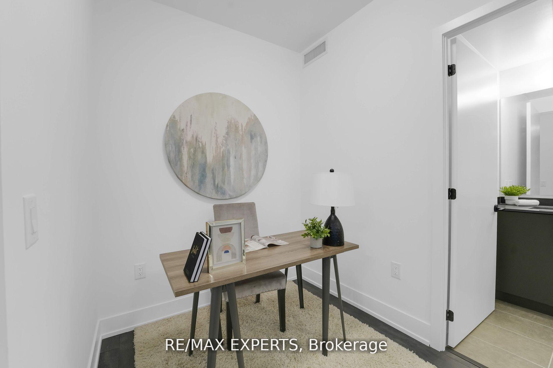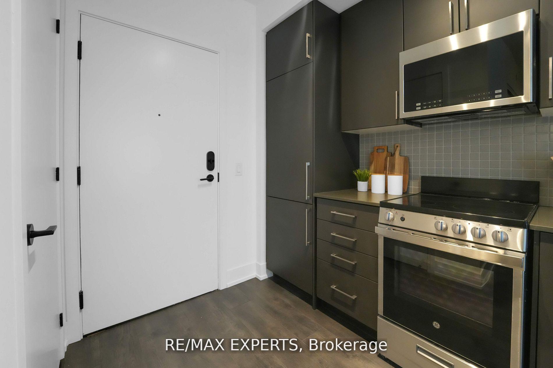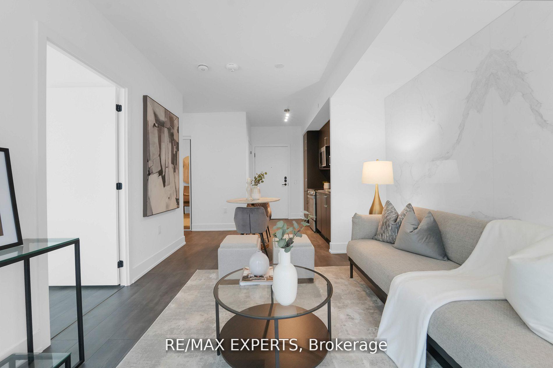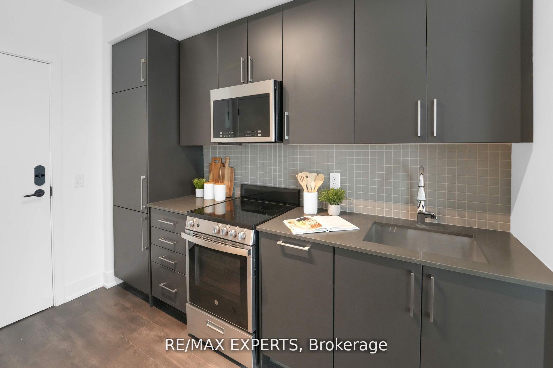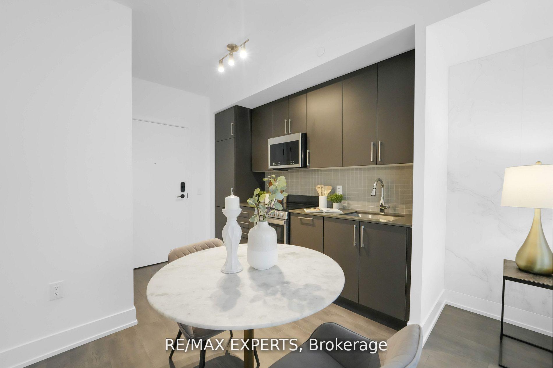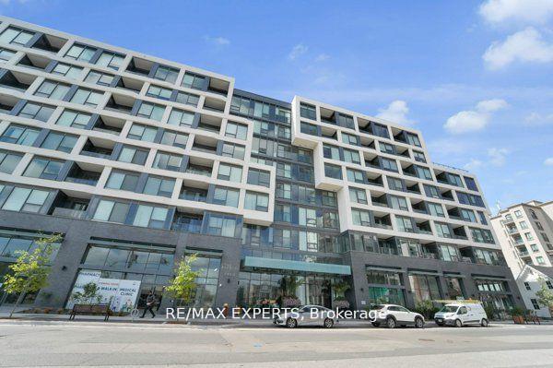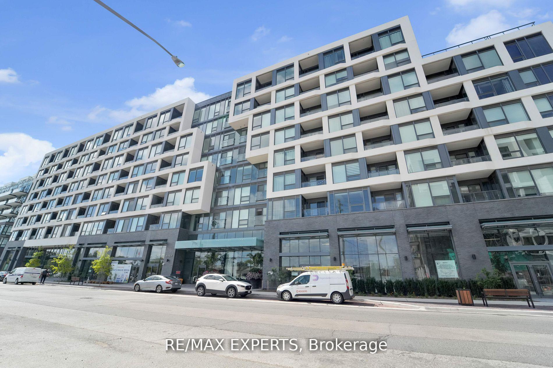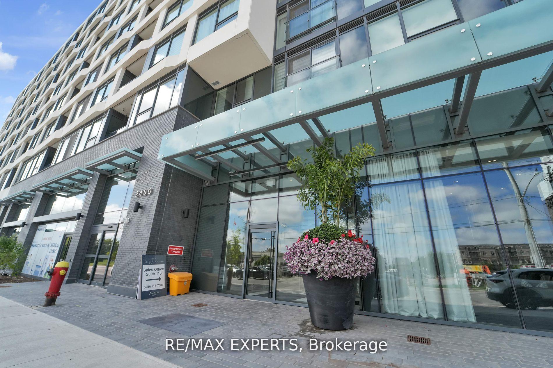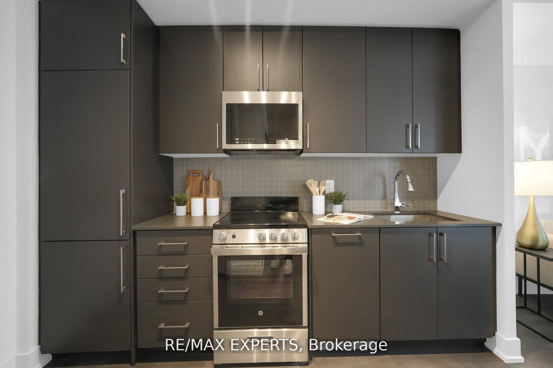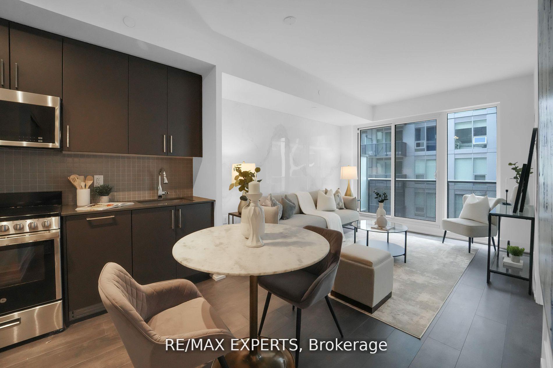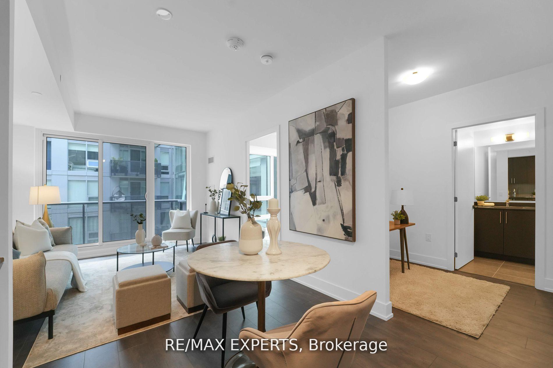$499,900
Available - For Sale
Listing ID: W12180272
2450 Old Bronte Road , Oakville, L6M 5P6, Halton
| Embrace Urban Living At Its Finest In The Brand Condos; A Landmark Of Oakville by Zancor Offering Luxury Living Paired With Unparalleled Convenience. Residents Enjoy An Array Of Amenities, Including a 24 Hour Concierge, Indoor Pool, Sauna, Rain Room, Party Rooms, Lounge, Billiards Room, Outdoor BBQs, Landscaped Courtyard, Pet Washing Station And More! The Location Is A Commuter's Dream With Easy Access To Major Highways And Offers A Variety Of Shopping Mall & Dining Options. This Residence Appeals To First-Time Buyers, Those Looking To Downsize, Or Savvy Investors. This Specific Unit Has Been Heavily Upgraded By The Owner. No Unit In The Building Compares! Own The Nicest Unit In the Building. You Will Not Be Disappointed. |
| Price | $499,900 |
| Taxes: | $2200.00 |
| Occupancy: | Owner |
| Address: | 2450 Old Bronte Road , Oakville, L6M 5P6, Halton |
| Postal Code: | L6M 5P6 |
| Province/State: | Halton |
| Directions/Cross Streets: | Bronte Rd & Pine Glen Rd |
| Level/Floor | Room | Length(ft) | Width(ft) | Descriptions | |
| Room 1 | Main | Kitchen | 10.69 | 13.78 | |
| Room 2 | Main | Living Ro | 10.99 | 10.2 | |
| Room 3 | Main | Den | 6.99 | 8.69 | |
| Room 4 | Main | Primary B | 12.69 | 10.2 |
| Washroom Type | No. of Pieces | Level |
| Washroom Type 1 | 3 | Main |
| Washroom Type 2 | 0 | |
| Washroom Type 3 | 0 | |
| Washroom Type 4 | 0 | |
| Washroom Type 5 | 0 | |
| Washroom Type 6 | 3 | Main |
| Washroom Type 7 | 0 | |
| Washroom Type 8 | 0 | |
| Washroom Type 9 | 0 | |
| Washroom Type 10 | 0 |
| Total Area: | 0.00 |
| Approximatly Age: | New |
| Washrooms: | 1 |
| Heat Type: | Forced Air |
| Central Air Conditioning: | Central Air |
$
%
Years
This calculator is for demonstration purposes only. Always consult a professional
financial advisor before making personal financial decisions.
| Although the information displayed is believed to be accurate, no warranties or representations are made of any kind. |
| RE/MAX EXPERTS |
|
|

Sanjiv Puri
Broker
Dir:
647-295-5501
Bus:
905-268-1000
Fax:
905-277-0020
| Book Showing | Email a Friend |
Jump To:
At a Glance:
| Type: | Com - Condo Apartment |
| Area: | Halton |
| Municipality: | Oakville |
| Neighbourhood: | 1019 - WM Westmount |
| Style: | Apartment |
| Approximate Age: | New |
| Tax: | $2,200 |
| Maintenance Fee: | $500 |
| Beds: | 1+1 |
| Baths: | 1 |
| Fireplace: | N |
Locatin Map:
Payment Calculator:

