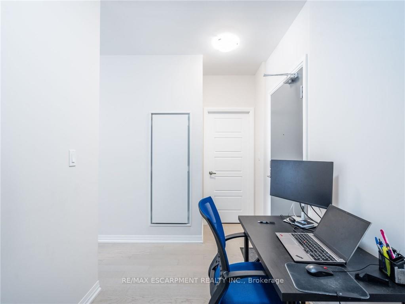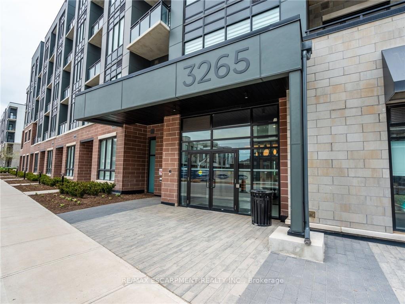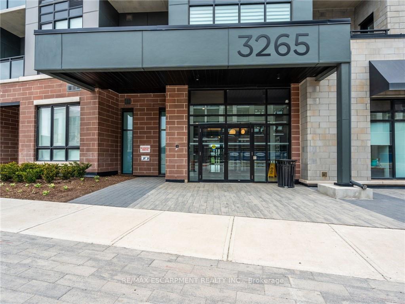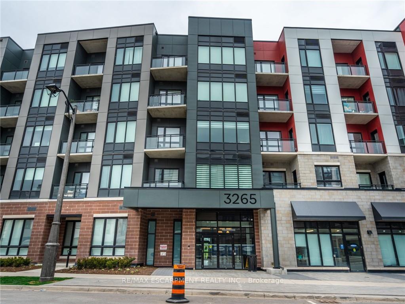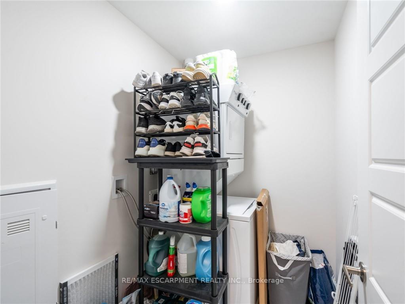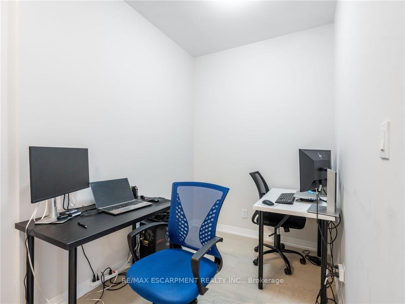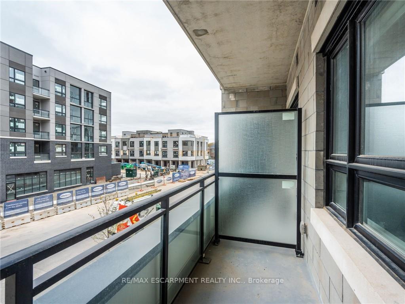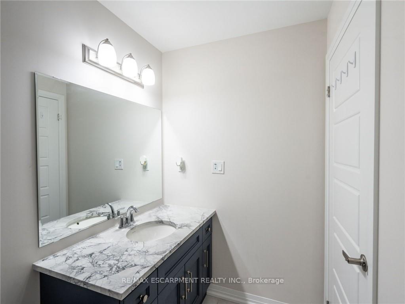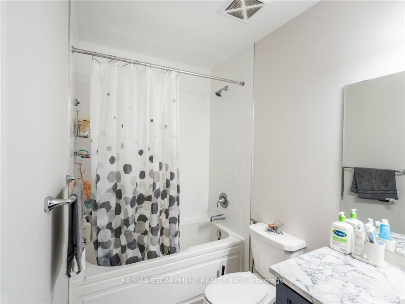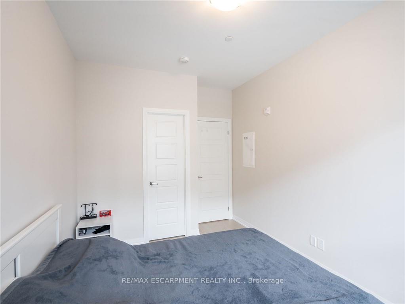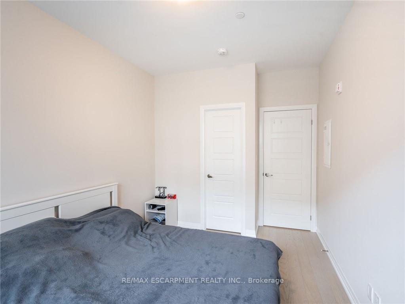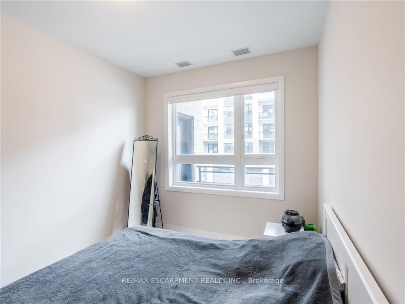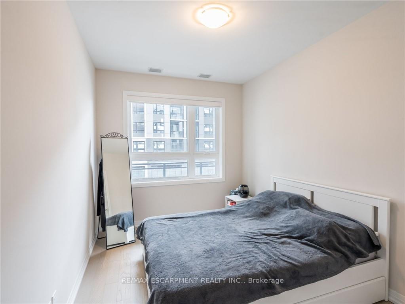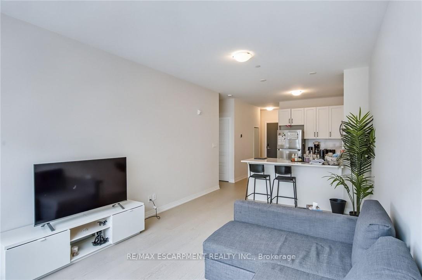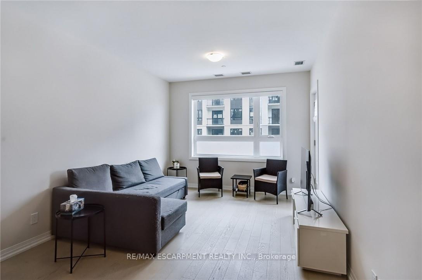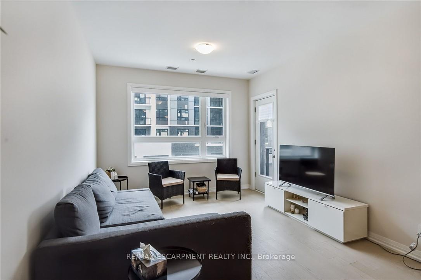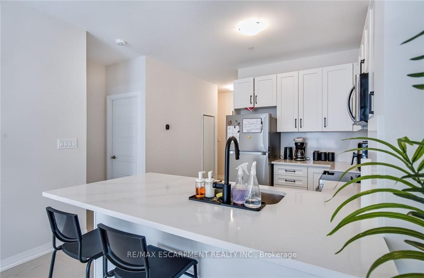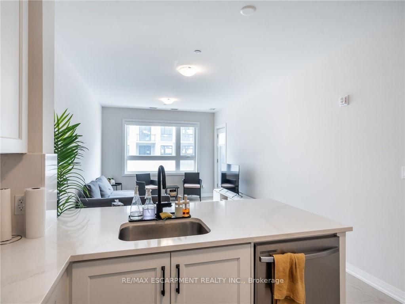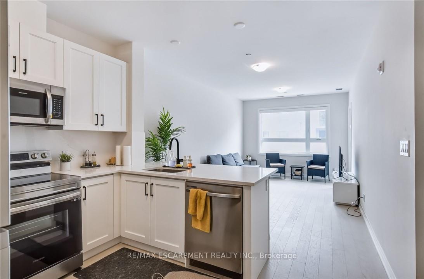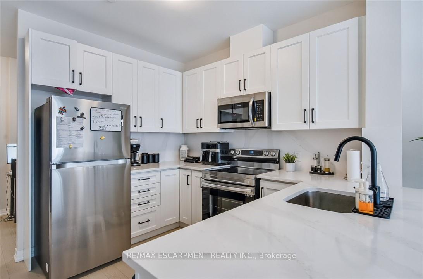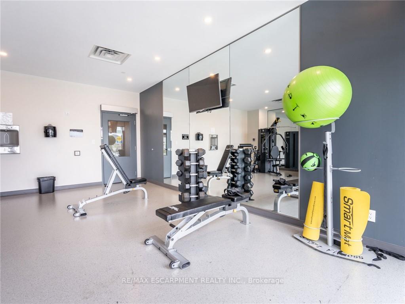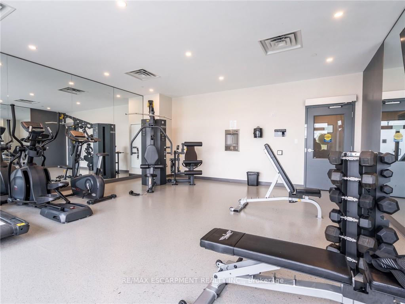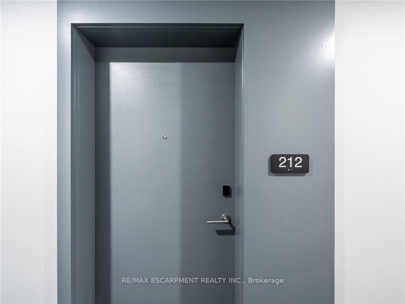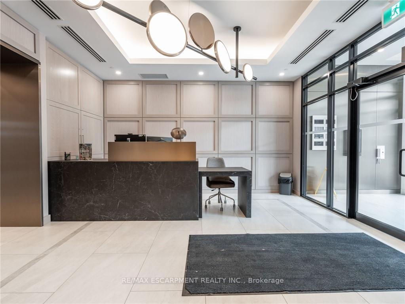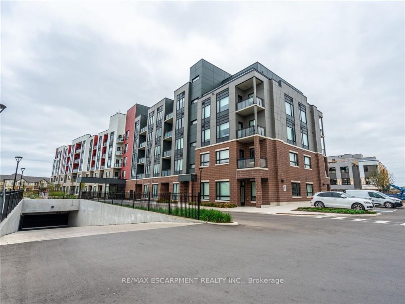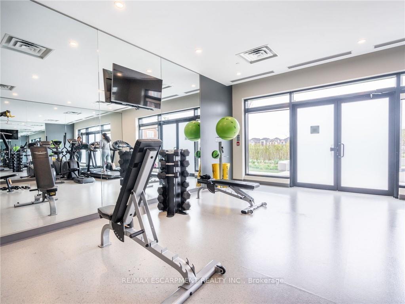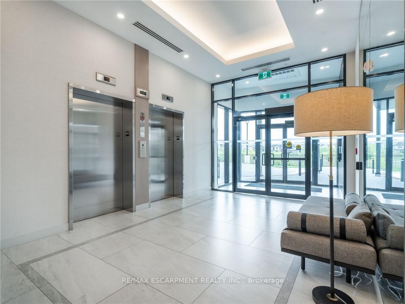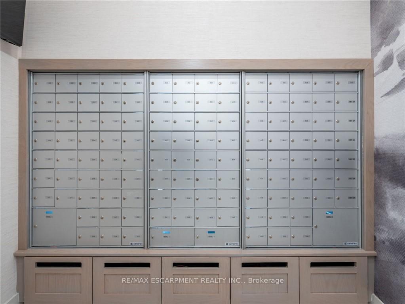$2,500
Available - For Rent
Listing ID: W12209917
3265 Carding Mill Trai , Oakville, L6M 5P7, Halton
| Welcome to this stunning and spacious condo unit located in one of Oakvilles most sought-after communities. This beautifully maintained 1-bedroom + den, 1-bathroom suite offers a perfect blend of modern elegance and comfort. Boasting an open-concept layout with over sized windows, the space is flooded with natural light and showcases breathtaking views of the beautiful neighborhood. The gourmet kitchen features stainless steel appliances, quartz countertops, and a large peninsula with room for seating ideal for entertaining or enjoying casual meals. The living and kitchen area flows seamlessly, leading to a private balcony perfect for morning coffee or evening relaxation. The primary bedroom includes a large walk-in closet and a luxurious adjacent bathroom with quartz countertop. A generously sized den is perfect for a home office or a sitting area. This upscale building offers premium amenities including a fitness center, root top terrace, and concierge service. Conveniently located near top-rated schools, shopping, dining, parks, walking trails, and public transit, with easy access to the QEW & GO station, this beautiful unit is perfect for you. |
| Price | $2,500 |
| Taxes: | $0.00 |
| Occupancy: | Tenant |
| Address: | 3265 Carding Mill Trai , Oakville, L6M 5P7, Halton |
| Postal Code: | L6M 5P7 |
| Province/State: | Halton |
| Directions/Cross Streets: | George Savage and Hwy 5 |
| Level/Floor | Room | Length(ft) | Width(ft) | Descriptions | |
| Room 1 | Second | Kitchen | 7.87 | 10.82 | Quartz Counter, Stainless Steel Appl |
| Room 2 | Second | Living Ro | 11.15 | 17.06 | Large Window, W/O To Balcony, Combined w/Dining |
| Room 3 | Second | Primary B | 9.51 | 12.46 | Large Window, Carpet Free |
| Room 4 | Second | Bathroom | 4.92 | 8.86 | |
| Room 5 | Second | Laundry | 5.58 | 5.9 | |
| Room 6 | Second | Other | 8.2 | 5.25 | Balcony |
| Washroom Type | No. of Pieces | Level |
| Washroom Type 1 | 4 | Second |
| Washroom Type 2 | 0 | |
| Washroom Type 3 | 0 | |
| Washroom Type 4 | 0 | |
| Washroom Type 5 | 0 |
| Total Area: | 0.00 |
| Approximatly Age: | 0-5 |
| Sprinklers: | Conc |
| Washrooms: | 1 |
| Heat Type: | Forced Air |
| Central Air Conditioning: | Central Air |
| Elevator Lift: | True |
| Although the information displayed is believed to be accurate, no warranties or representations are made of any kind. |
| RE/MAX ESCARPMENT REALTY INC. |
|
|

Sanjiv Puri
Broker
Dir:
647-295-5501
Bus:
905-268-1000
Fax:
905-277-0020
| Book Showing | Email a Friend |
Jump To:
At a Glance:
| Type: | Com - Condo Apartment |
| Area: | Halton |
| Municipality: | Oakville |
| Neighbourhood: | 1008 - GO Glenorchy |
| Style: | Multi-Level |
| Approximate Age: | 0-5 |
| Beds: | 1 |
| Baths: | 1 |
| Fireplace: | N |
Locatin Map:

