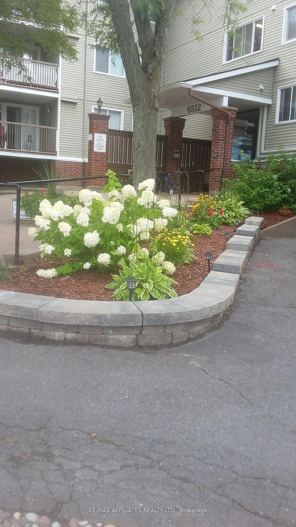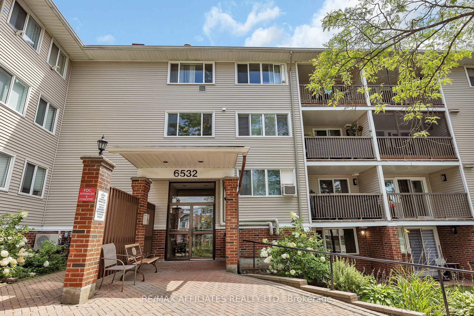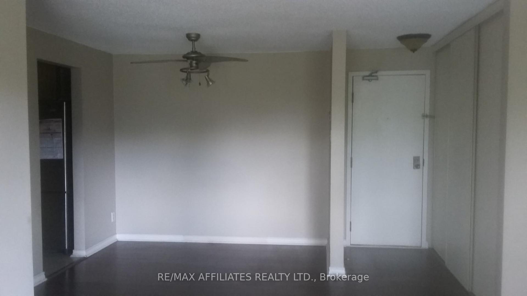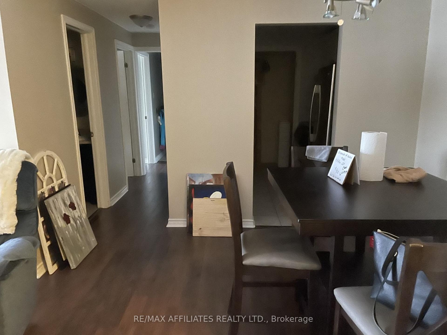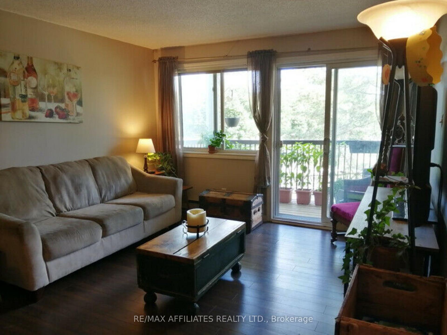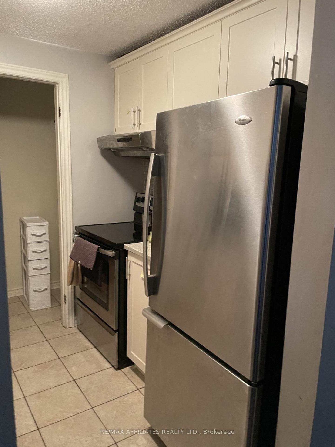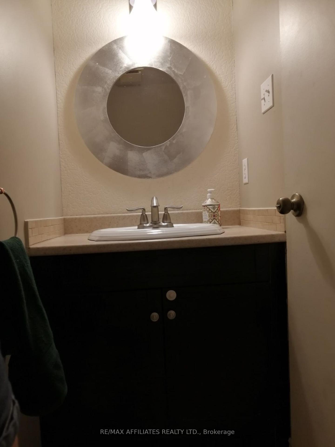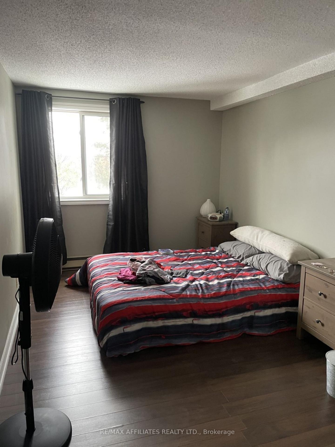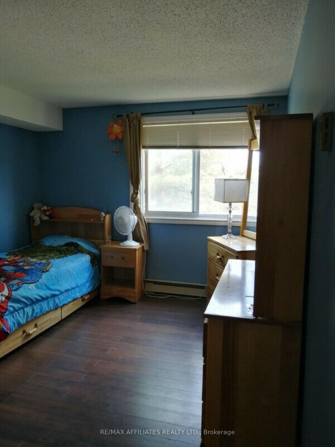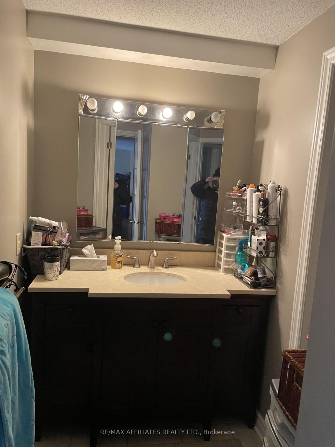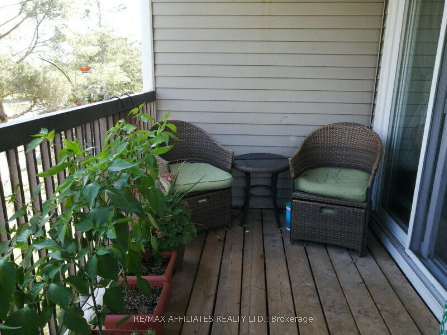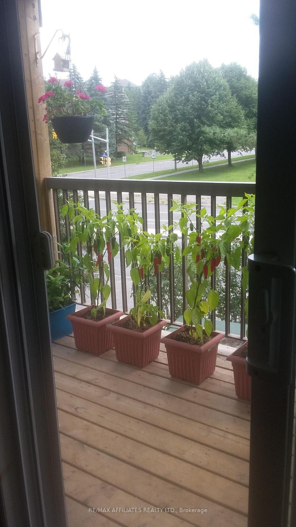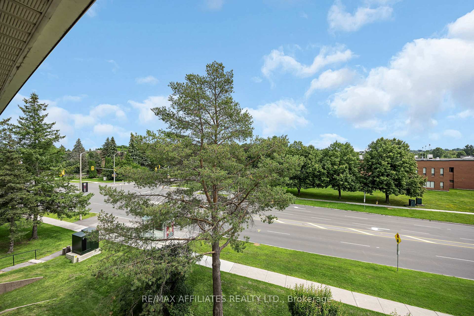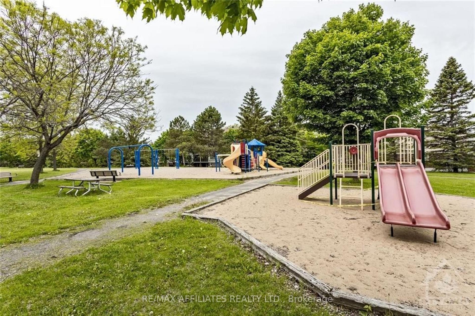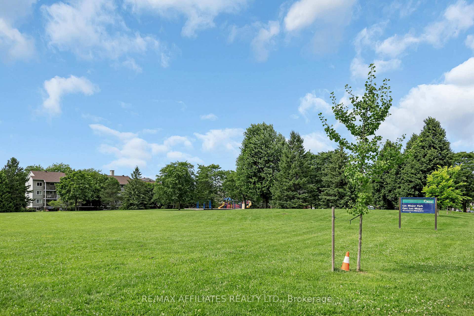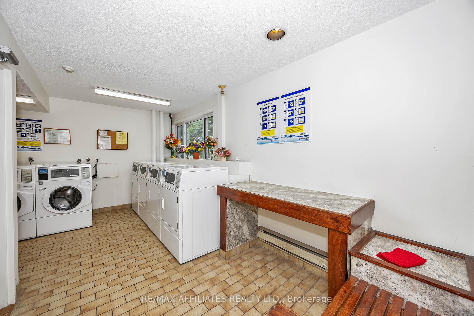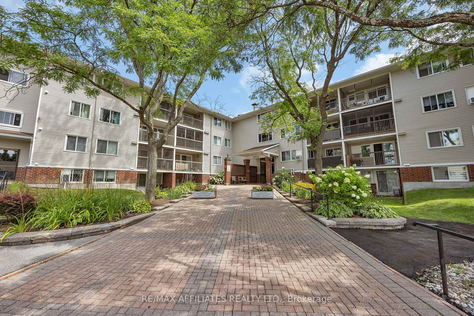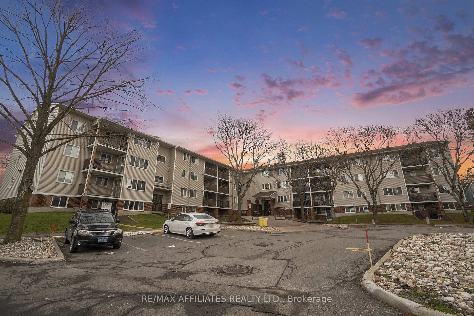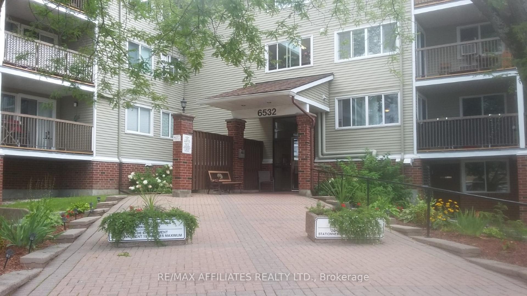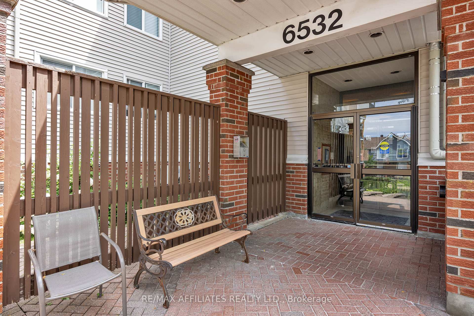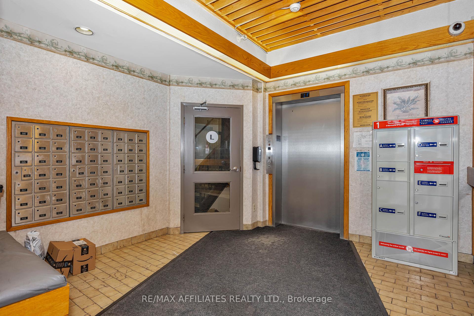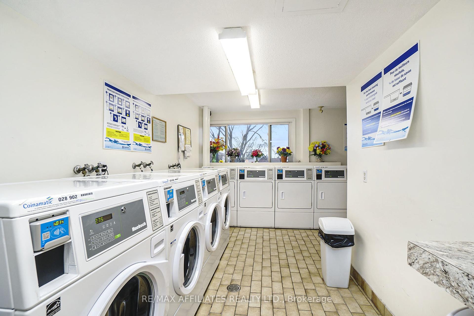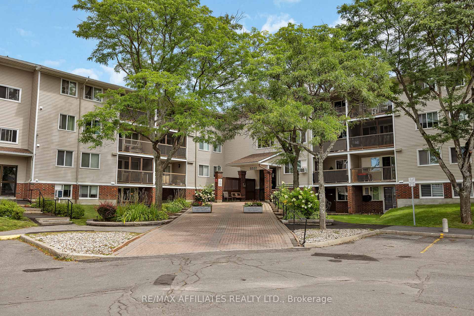$294,500
Available - For Sale
Listing ID: X12180171
6532 Bilberry Driv , Orleans - Convent Glen and Area, K1C 4N9, Ottawa
| Check out this Great Value! Ideal for First time Buyers, Investors or Empty Nesters looking to Downsize! This Conveniently South Facing Corner End Unit Condo, gives this Bright and updated 2 Bedrooms, that Safe, Security Conscious Building this Condominium has to offer. Situated on the Third Floor, this unit is ideally located across the Elevator and just step away from to the Building's Third Floor Laundry facilities. Walk in to this Open Concept Living room/Dining room with easy access to a sunny and spacious Balcony. This updated Apartment has Laminate Flooring throughout and Ceramic Tiles in the Kitchen and both Bathrooms! The Large Primary Bedroom offers its own Full Ensuite Bathroom. The original Den was converted to a second Bedroom. Two piece Powder room. Galley style Kitchen offers walk-in Pantry, plenty of Cupboards and Counter space, along with 3 Stainless Steel Appliances: Fridge, Stove and Dishwasher. Other amenities: Walk to Buses, Shopping near by. Pictures are from the Owner from past Listing before renting the unit. (some rooms have virtual furniture) |
| Price | $294,500 |
| Taxes: | $1814.00 |
| Assessment Year: | 2024 |
| Occupancy: | Tenant |
| Address: | 6532 Bilberry Driv , Orleans - Convent Glen and Area, K1C 4N9, Ottawa |
| Postal Code: | K1C 4N9 |
| Province/State: | Ottawa |
| Directions/Cross Streets: | At the intersection of Jeanne d'arc and Bilberry, directly across from St. Matt's High School, Visit |
| Level/Floor | Room | Length(ft) | Width(ft) | Descriptions | |
| Room 1 | Main | Living Ro | 14.46 | 11.64 | |
| Room 2 | Main | Dining Ro | 8.53 | 8.13 | |
| Room 3 | Main | Kitchen | 7.48 | 7.08 | |
| Room 4 | Main | Primary B | 15.55 | 9.02 | |
| Room 5 | Main | Bedroom 2 | 12.27 | 10.07 |
| Washroom Type | No. of Pieces | Level |
| Washroom Type 1 | 2 | |
| Washroom Type 2 | 4 | |
| Washroom Type 3 | 0 | |
| Washroom Type 4 | 0 | |
| Washroom Type 5 | 0 |
| Total Area: | 0.00 |
| Washrooms: | 2 |
| Heat Type: | Baseboard |
| Central Air Conditioning: | None |
$
%
Years
This calculator is for demonstration purposes only. Always consult a professional
financial advisor before making personal financial decisions.
| Although the information displayed is believed to be accurate, no warranties or representations are made of any kind. |
| RE/MAX AFFILIATES REALTY LTD. |
|
|

Sanjiv Puri
Broker
Dir:
647-295-5501
Bus:
905-268-1000
Fax:
905-277-0020
| Book Showing | Email a Friend |
Jump To:
At a Glance:
| Type: | Com - Condo Apartment |
| Area: | Ottawa |
| Municipality: | Orleans - Convent Glen and Area |
| Neighbourhood: | 2003 - Orleans Wood |
| Style: | Apartment |
| Tax: | $1,814 |
| Maintenance Fee: | $659.35 |
| Beds: | 2 |
| Baths: | 2 |
| Fireplace: | N |
Locatin Map:
Payment Calculator:


