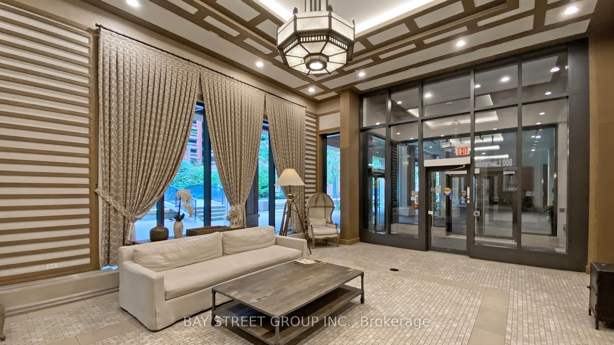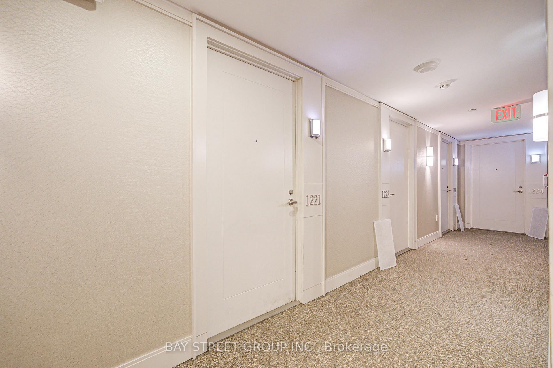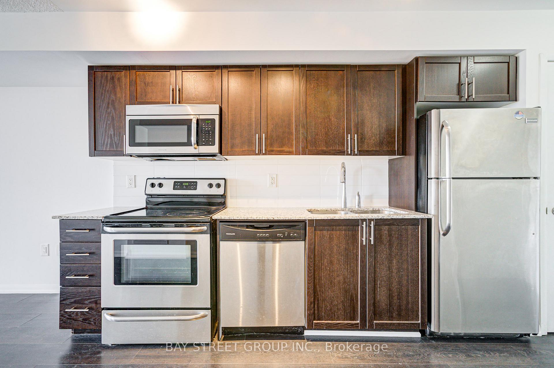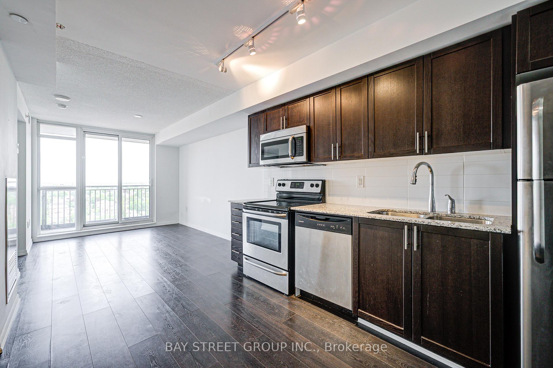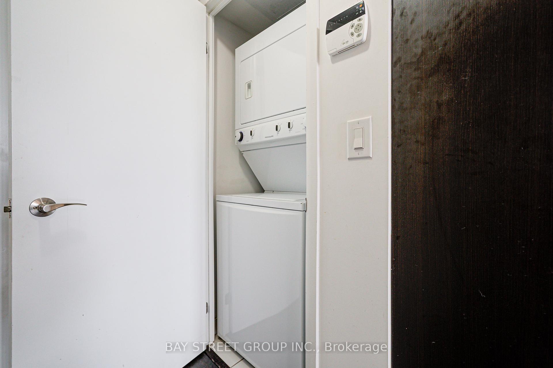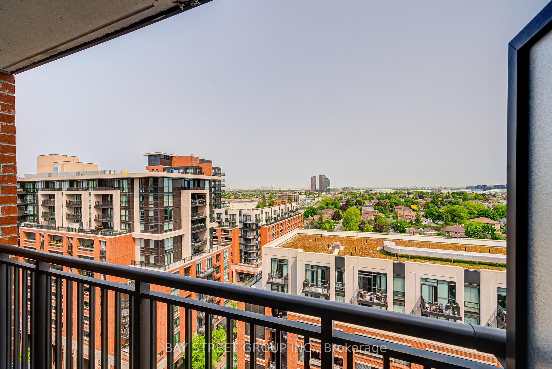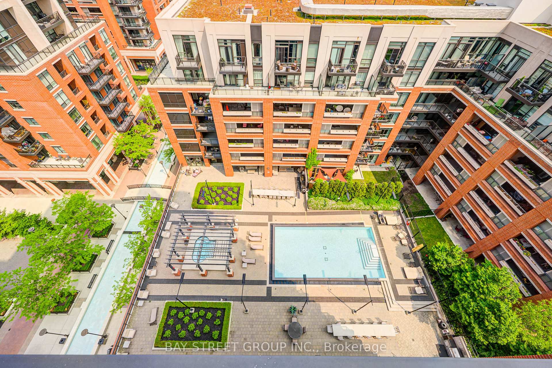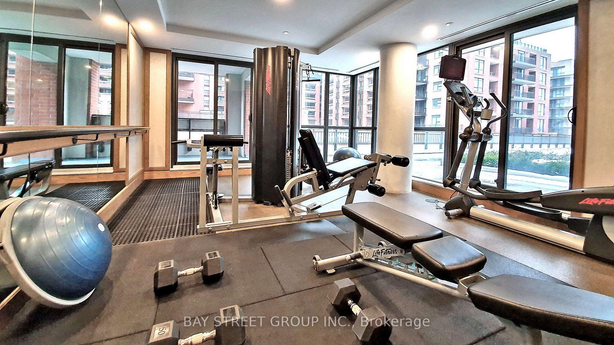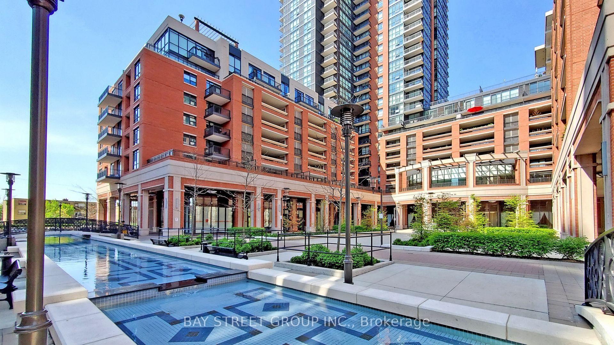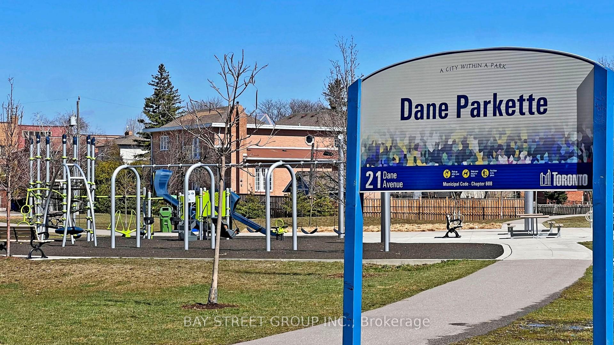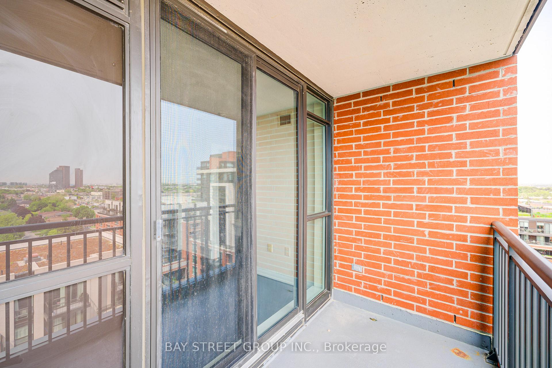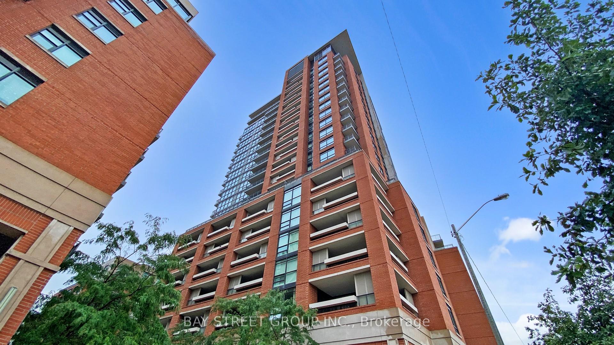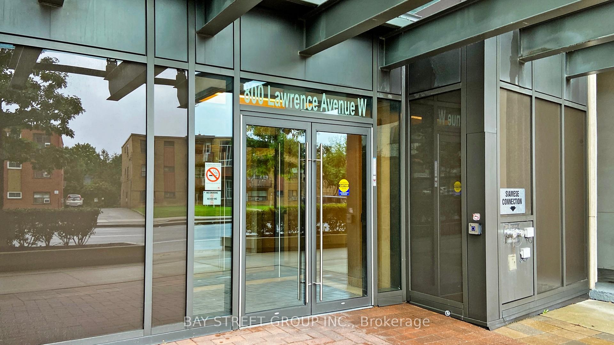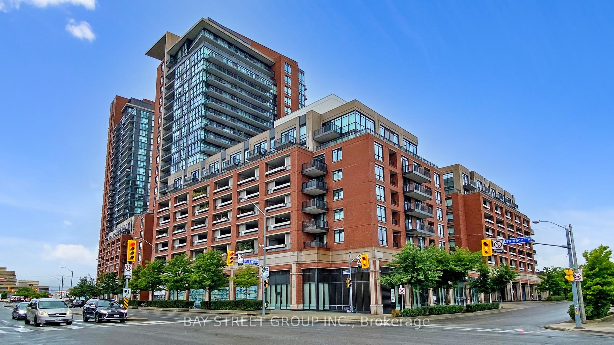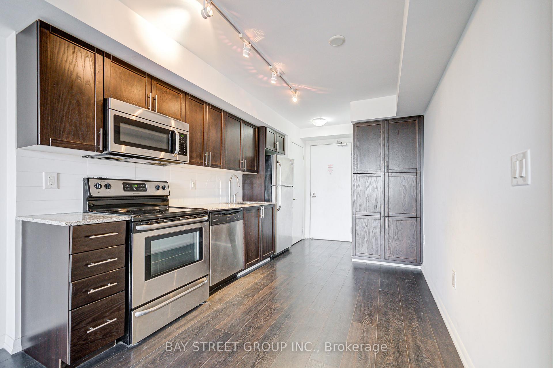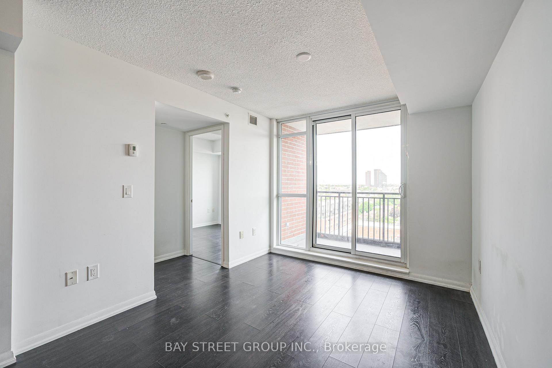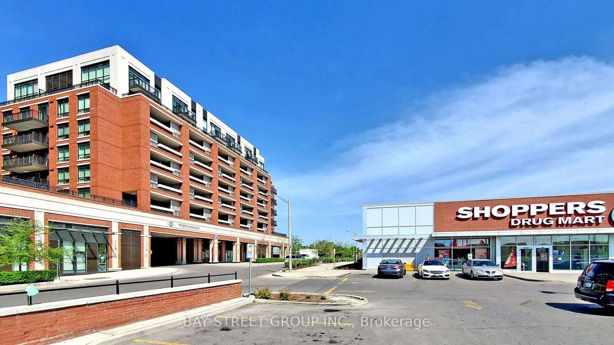$438,000
Available - For Sale
Listing ID: W12194128
800 Lawrence Aven West , Toronto, M6A 1C3, Toronto
| Looking for a quiet home in the city? This bright, 1-bedroom condo at Treviso condos is your perfect match. Tucked away from busy streets, this unit offers a peaceful space to live, work, or relax -- without leaving the heart of Toronto. Featuring Laminate floor throughout, granite countertop, stainless steel appliances, functional layout. Convenient Location: Steps to TTC including the Bus stop & short walk to The Lawrence West Subway Stop, Lawrence Square Shopping, Canadian Tire, Grocery Stores, Restaurants & Much More! 5 Minute Drive To Yorkdale. Amazing amenities including Large Outdoor Pool. 1 Parking |
| Price | $438,000 |
| Taxes: | $2067.18 |
| Occupancy: | Vacant |
| Address: | 800 Lawrence Aven West , Toronto, M6A 1C3, Toronto |
| Postal Code: | M6A 1C3 |
| Province/State: | Toronto |
| Directions/Cross Streets: | Lawrence ave w And Dufferin |
| Level/Floor | Room | Length(ft) | Width(ft) | Descriptions | |
| Room 1 | Ground | Living Ro | 12.79 | 9.61 | W/O To Balcony, Laminate |
| Room 2 | Ground | Kitchen | 11.68 | 9.32 | Granite Counters, Stainless Steel Appl |
| Room 3 | Ground | Dining Ro | 11.68 | 9.32 | Combined w/Living, Laminate |
| Room 4 | Ground | Primary B | 10.82 | 9.58 | Large Closet, Laminate |
| Washroom Type | No. of Pieces | Level |
| Washroom Type 1 | 4 | |
| Washroom Type 2 | 0 | |
| Washroom Type 3 | 0 | |
| Washroom Type 4 | 0 | |
| Washroom Type 5 | 0 |
| Total Area: | 0.00 |
| Washrooms: | 1 |
| Heat Type: | Forced Air |
| Central Air Conditioning: | Central Air |
$
%
Years
This calculator is for demonstration purposes only. Always consult a professional
financial advisor before making personal financial decisions.
| Although the information displayed is believed to be accurate, no warranties or representations are made of any kind. |
| BAY STREET GROUP INC. |
|
|

Sanjiv Puri
Broker
Dir:
647-295-5501
Bus:
905-268-1000
Fax:
905-277-0020
| Book Showing | Email a Friend |
Jump To:
At a Glance:
| Type: | Com - Condo Apartment |
| Area: | Toronto |
| Municipality: | Toronto W04 |
| Neighbourhood: | Yorkdale-Glen Park |
| Style: | Apartment |
| Tax: | $2,067.18 |
| Maintenance Fee: | $414.29 |
| Beds: | 1 |
| Baths: | 1 |
| Fireplace: | Y |
Locatin Map:
Payment Calculator:

