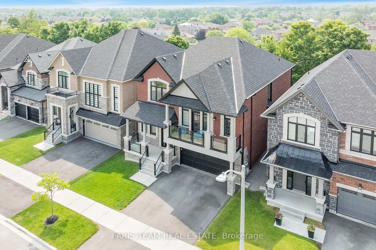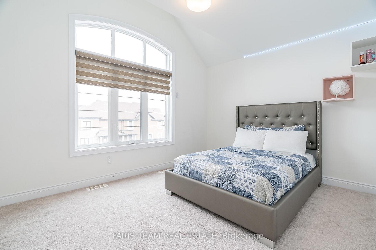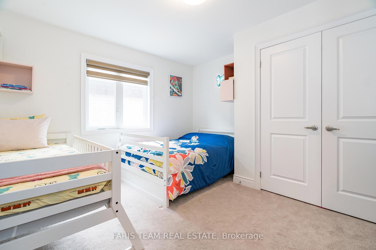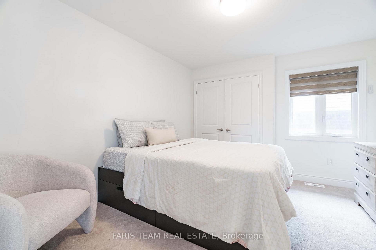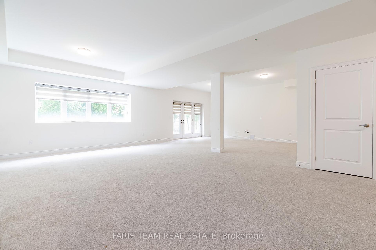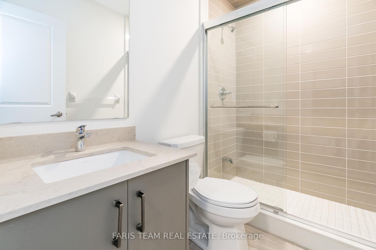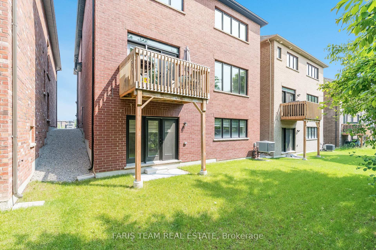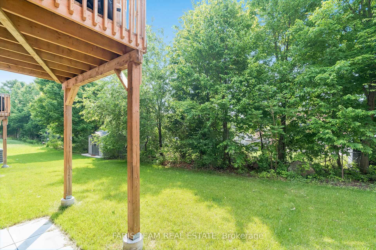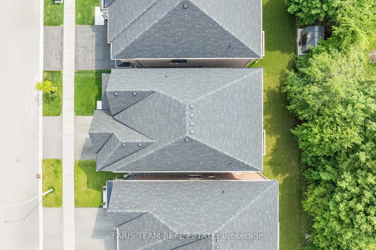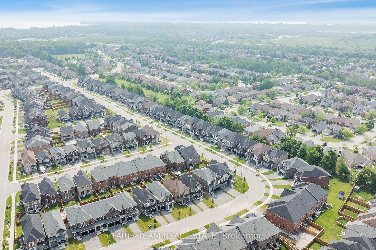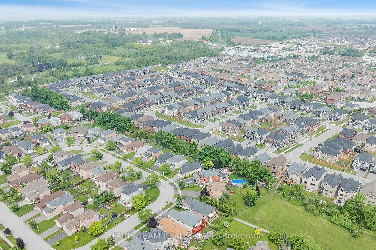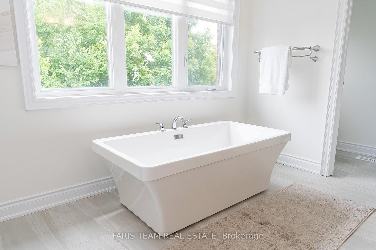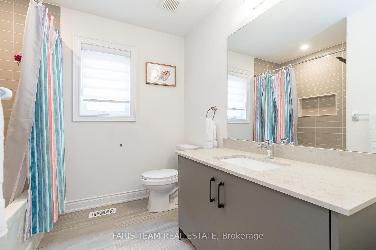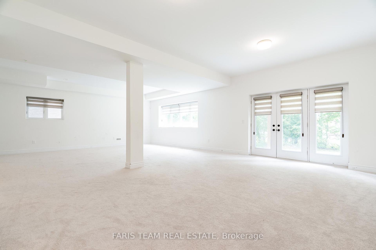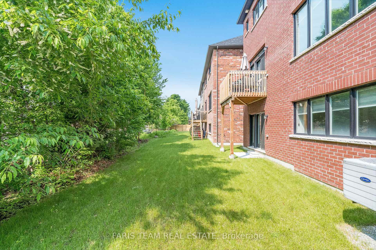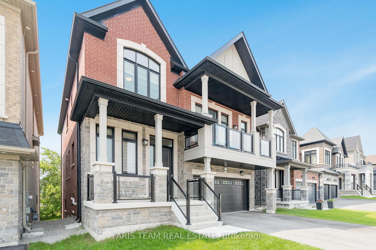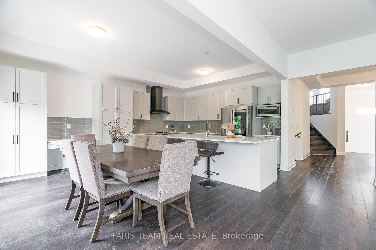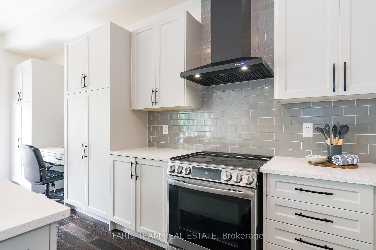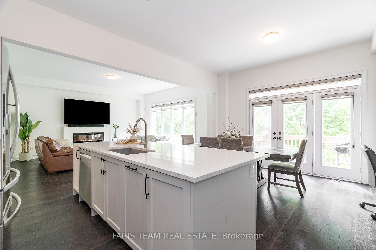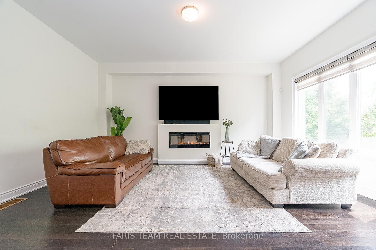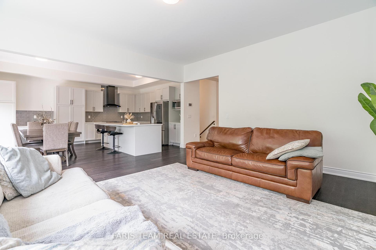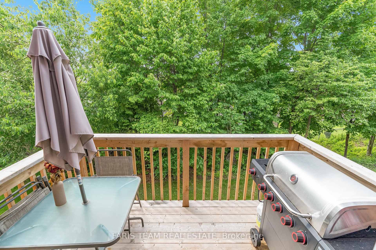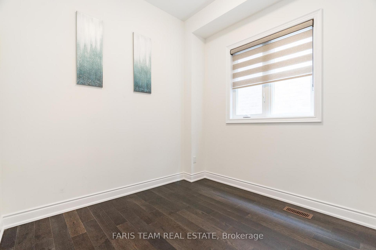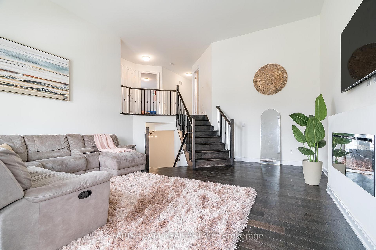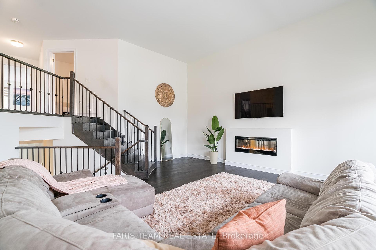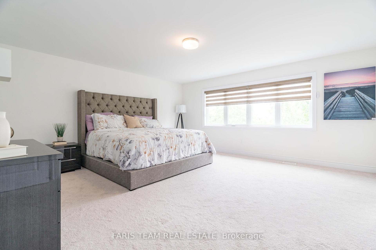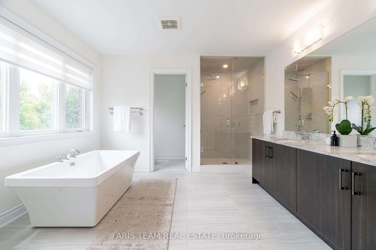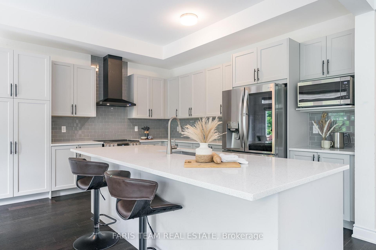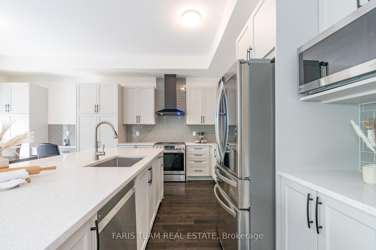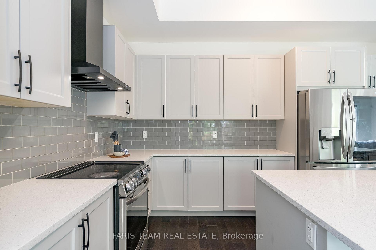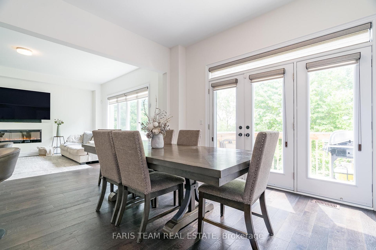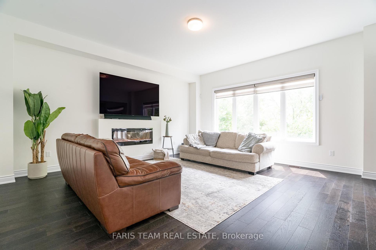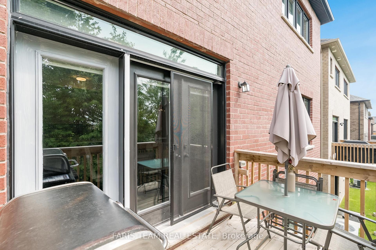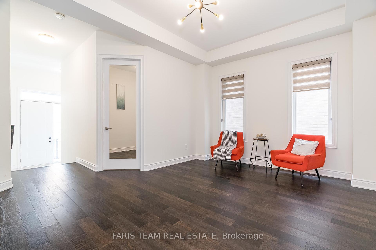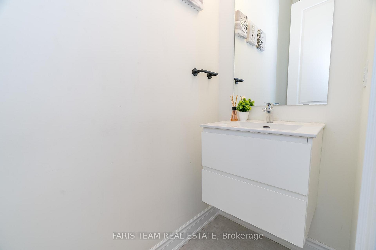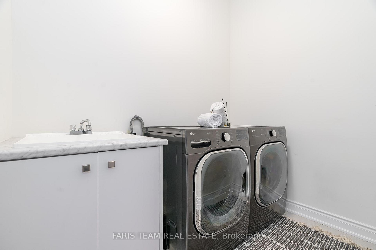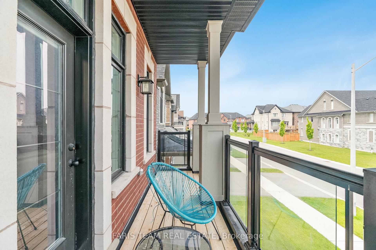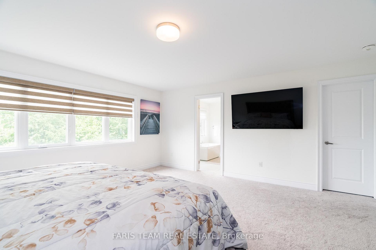$1,230,000
Available - For Sale
Listing ID: N12207278
1425 Blackmore Stre , Innisfil, L9S 0P2, Simcoe
| Top 5 Reasons You Will Love This Home: 1) Discover this beautifully designed spacious home, offering comfort, style, and functionality, while boasting four generous bedrooms, a versatile upper level family room complete with a charming balcony, and a fully finished walkout basement, perfect for entertaining or creating an additional private retreat 2) Step inside to find tall 10' ceilings, expansive windows that flood the space with natural light, and elegant hardwood flooring that flows through the main level and upper hallway, alongside 8' interior doors, gas fireplaces in both the family room and living room creating cozy gathering spaces, and a dedicated main level office with a stylish glass door providing the ideal work-from-home environment 3) The heart of the home, the kitchen, is a true show-stopper, featuring sleek stainless-steel appliances, a massive quartz island, modern backsplash, and an integrated office nook, with abundant cabinetry, there's no shortage of storage for all your culinary needs 4) The primary suite is a serene sanctuary, delivering a huge walk-in closet and a spa-inspired ensuite bathroom complete with a soaker tub, glass walk-in shower, and double sinks for added convenience and luxury 5) Outside, enjoy the peaceful privacy of a backyard framed by mature trees, creating a natural oasis, ideally located just minutes from beautiful beaches, vibrant restaurants, shopping, and more, providing seclusion and accessibility. 3,067 above grade sq.ft. plus a finished basement. Visit our website for more detailed information. |
| Price | $1,230,000 |
| Taxes: | $6252.00 |
| Occupancy: | Owner |
| Address: | 1425 Blackmore Stre , Innisfil, L9S 0P2, Simcoe |
| Acreage: | < .50 |
| Directions/Cross Streets: | Lawson St/Blackmore St |
| Rooms: | 10 |
| Rooms +: | 1 |
| Bedrooms: | 4 |
| Bedrooms +: | 0 |
| Family Room: | F |
| Basement: | Full, Finished wit |
| Level/Floor | Room | Length(ft) | Width(ft) | Descriptions | |
| Room 1 | Main | Kitchen | 20.4 | 14.4 | Eat-in Kitchen, Hardwood Floor, W/O To Balcony |
| Room 2 | Main | Dining Ro | 17.61 | 14.5 | Hardwood Floor, Window |
| Room 3 | Main | Living Ro | 18.07 | 17.22 | Hardwood Floor, Open Concept, Gas Fireplace |
| Room 4 | Main | Office | 9.22 | 9.18 | Hardwood Floor, Glass Doors, Large Window |
| Room 5 | Main | Laundry | 8.56 | 5.81 | Ceramic Floor, Laundry Sink, Access To Garage |
| Room 6 | Second | Family Ro | 19.84 | 17.94 | Hardwood Floor, Gas Fireplace, W/O To Balcony |
| Room 7 | Second | Primary B | 16.99 | 16.56 | 5 Pc Ensuite, Walk-In Closet(s), Large Window |
| Room 8 | Second | Bedroom | 13.81 | 12.5 | Closet, Large Window |
| Room 9 | Second | Bedroom | 13.32 | 11.05 | Closet, Window |
| Room 10 | Second | Bedroom | 12.76 | 12.53 | Closet, Window |
| Room 11 | Basement | Recreatio | 30.9 | 27.95 | Window, French Doors, W/O To Yard |
| Washroom Type | No. of Pieces | Level |
| Washroom Type 1 | 2 | Main |
| Washroom Type 2 | 4 | Second |
| Washroom Type 3 | 5 | Second |
| Washroom Type 4 | 3 | Basement |
| Washroom Type 5 | 0 |
| Total Area: | 0.00 |
| Approximatly Age: | 0-5 |
| Property Type: | Detached |
| Style: | 2-Storey |
| Exterior: | Brick, Stone |
| Garage Type: | Attached |
| (Parking/)Drive: | Private Do |
| Drive Parking Spaces: | 2 |
| Park #1 | |
| Parking Type: | Private Do |
| Park #2 | |
| Parking Type: | Private Do |
| Pool: | None |
| Approximatly Age: | 0-5 |
| Approximatly Square Footage: | 3000-3500 |
| Property Features: | Library, Park |
| CAC Included: | N |
| Water Included: | N |
| Cabel TV Included: | N |
| Common Elements Included: | N |
| Heat Included: | N |
| Parking Included: | N |
| Condo Tax Included: | N |
| Building Insurance Included: | N |
| Fireplace/Stove: | Y |
| Heat Type: | Forced Air |
| Central Air Conditioning: | Central Air |
| Central Vac: | N |
| Laundry Level: | Syste |
| Ensuite Laundry: | F |
| Sewers: | Sewer |
$
%
Years
This calculator is for demonstration purposes only. Always consult a professional
financial advisor before making personal financial decisions.
| Although the information displayed is believed to be accurate, no warranties or representations are made of any kind. |
| FARIS TEAM REAL ESTATE |
|
|

Sanjiv Puri
Broker
Dir:
647-295-5501
Bus:
905-268-1000
Fax:
905-277-0020
| Virtual Tour | Book Showing | Email a Friend |
Jump To:
At a Glance:
| Type: | Freehold - Detached |
| Area: | Simcoe |
| Municipality: | Innisfil |
| Neighbourhood: | Alcona |
| Style: | 2-Storey |
| Approximate Age: | 0-5 |
| Tax: | $6,252 |
| Beds: | 4 |
| Baths: | 4 |
| Fireplace: | Y |
| Pool: | None |
Locatin Map:
Payment Calculator:


