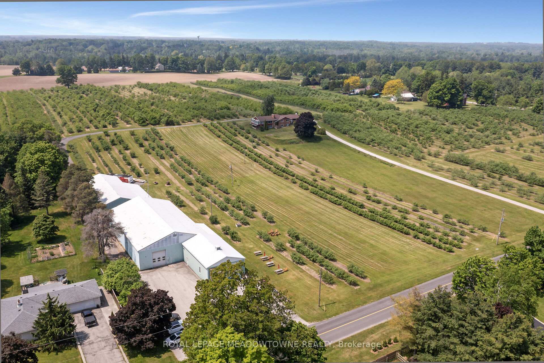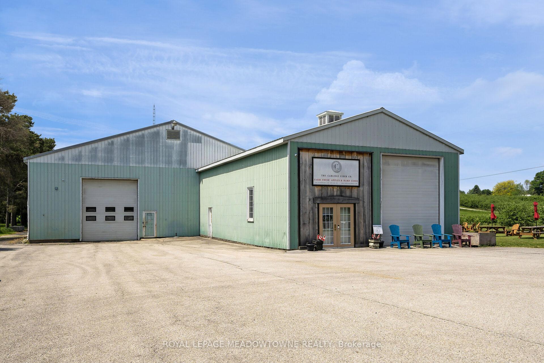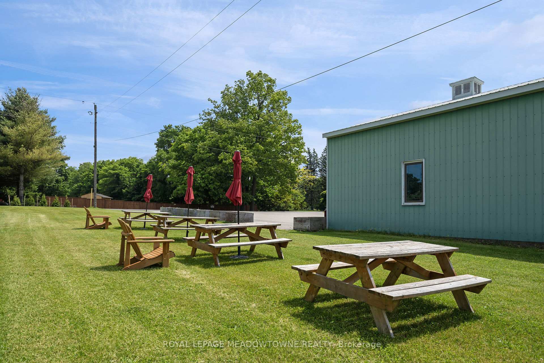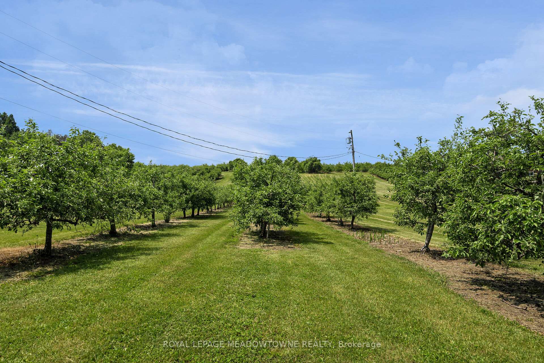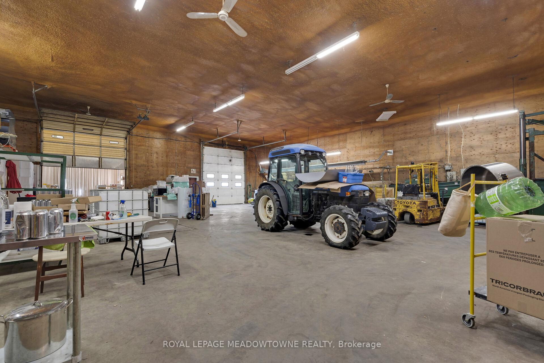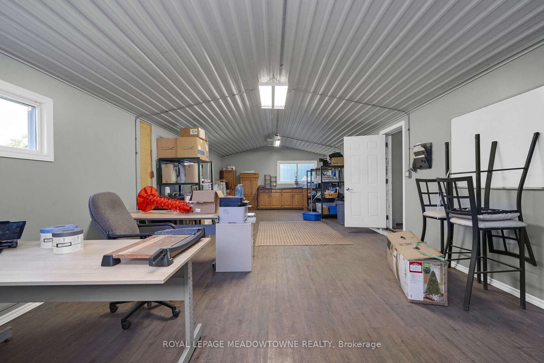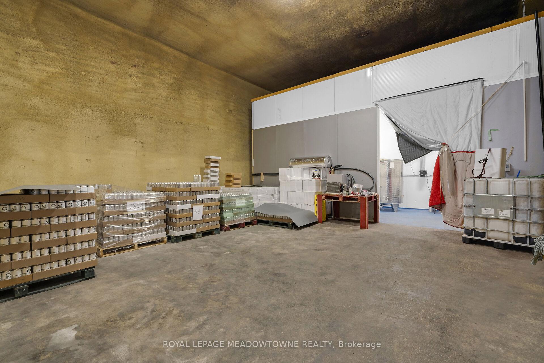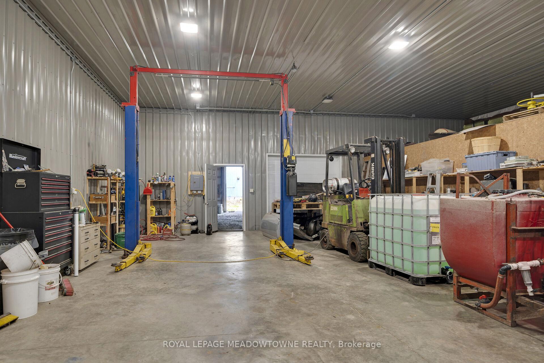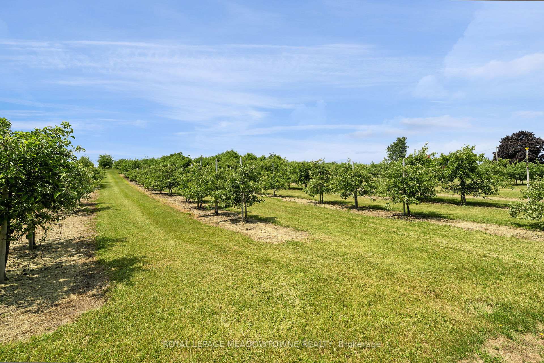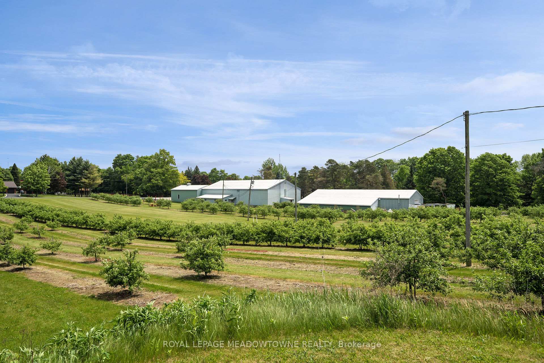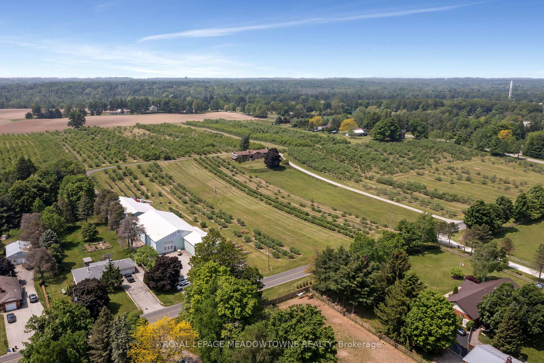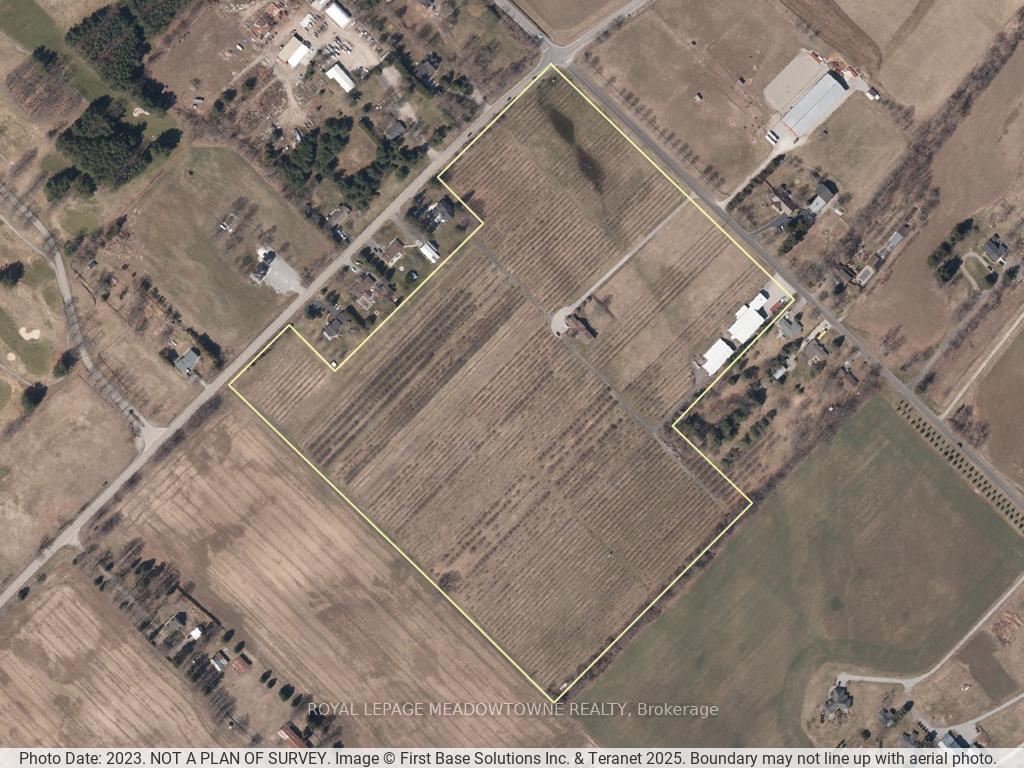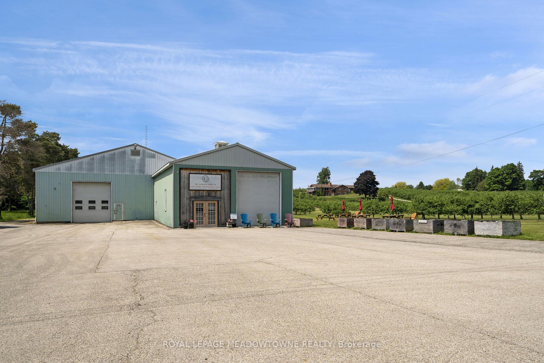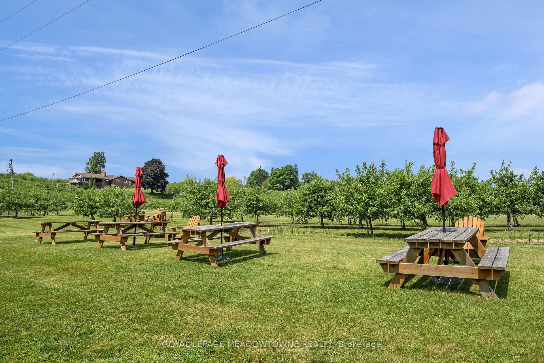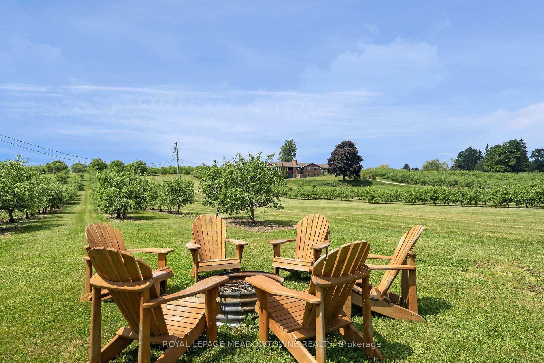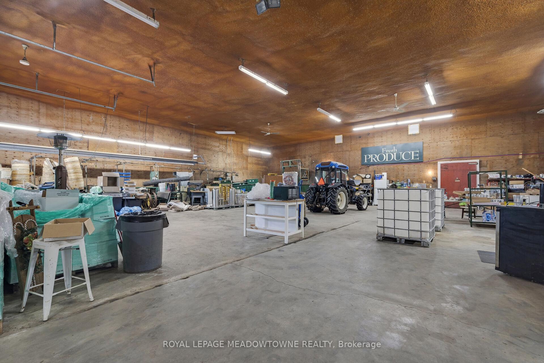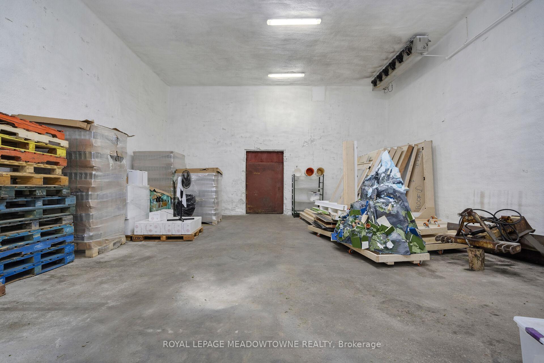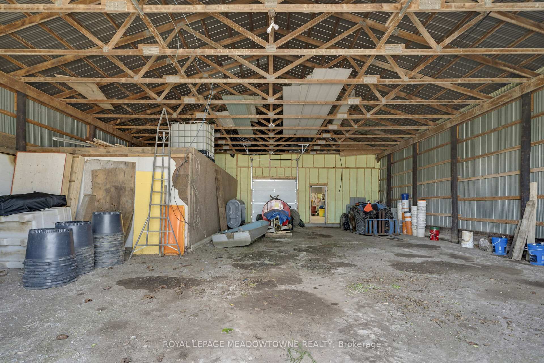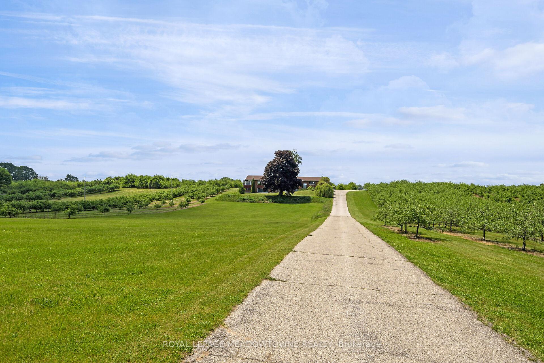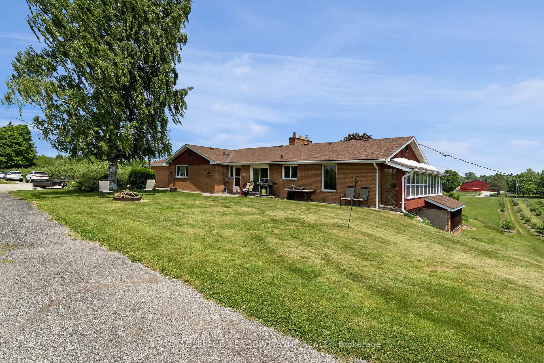$5,495,000
Available - For Sale
Listing ID: X12208311
1453 Milburough Line , Hamilton, L0R 1H0, Hamilton
| Welcome to 1453 Milburough Line - an extraordinary countryside estate set on 37.68 gently rolling acres in one of Carlisle's most desirable and emerging rural communities. Located on a quiet paved dead-end road, this rare property offers exceptional exposure and access to the vibrant agri-tourism activity of the area. A destination for cyclists, tourists, and day-trippers from Toronto and U.S. border, this scenic setting supports both lifestyle and income-generating uses. 28 +/- acres planted apple orchard with 8+/- acres for vegetables, sunflowers, lavender, hops or other specialty crops. The fully licensed cidery, distillery & retail space, plus a sprawling 3+2 bedroom raised bungalow perched on a hill with panoramic views of the countryside and orchard. Ideal for multigenerational living, staff housing, or as a rental income opportunity, the residence offers 3,700+ SF of finished space. The main level is carpet-free with hardwood and tile flooring, and features a spacious eat-in kitchen with walk-out, formal dining & living rooms with a wood-burning fireplace. The principal includes a private 3-pc ensuite. Updated windows, pot lights, central air, central vacuum, and a forced air furnace (2021) provide modern comfort. The finished basement offers 2 additional bedrooms & bathroom with above-grade windows, an office, and a walkout to an enclosed hot tub room perfect for extended family or guest/farm help accommodation. The attached 2 car garage adds to the convenience, while recent shingles (2023) enhance peace of mind. The fully licensed cidery, distillery, retail & storage with 15-ft ceilings, shipping, washrooms & ample paved parking. The distillery has cold storage plus more insulated, heated space with drive-in doors for a wide range of permitted uses. Bell Fibre, liquor licenses, wholesale & retail network, make this a multi-purpose investment. Live, work and grow all in one place while also having the flexibility to support income or farming-related uses. |
| Price | $5,495,000 |
| Taxes: | $2300.00 |
| Assessment Year: | 2025 |
| Occupancy: | Tenant |
| Address: | 1453 Milburough Line , Hamilton, L0R 1H0, Hamilton |
| Acreage: | 25-49.99 |
| Directions/Cross Streets: | Carlisle Rd & Milburough Line |
| Rooms: | 8 |
| Rooms +: | 5 |
| Bedrooms: | 3 |
| Bedrooms +: | 2 |
| Family Room: | T |
| Basement: | Finished wit, Full |
| Level/Floor | Room | Length(ft) | Width(ft) | Descriptions | |
| Room 1 | Main | Living Ro | 23.62 | 15.42 | Brick Fireplace, Hardwood Floor, Pot Lights |
| Room 2 | Main | Kitchen | 18.07 | 11.81 | Tile Floor, Pot Lights, W/O To Yard |
| Room 3 | Main | Dining Ro | 12.96 | 11.87 | Hardwood Floor |
| Room 4 | Main | Primary B | 15.71 | 14.2 | Hardwood Floor, Double Closet, Pot Lights |
| Room 5 | Main | Bathroom | 8.69 | 5.9 | 3 Pc Ensuite |
| Room 6 | Main | Bedroom 2 | 12.82 | 11.51 | Hardwood Floor, Double Closet |
| Room 7 | Main | Bedroom 3 | 12.82 | 11.32 | Hardwood Floor, Double Closet |
| Room 8 | Main | Sunroom | 28.08 | 11.84 | Tile Floor, Skylight, W/O To Yard |
| Room 9 | Main | Laundry | 8.27 | 7.94 | Tile Floor, Laundry Sink, Closet |
| Room 10 | Main | Bathroom | 8.69 | 5.9 | 4 Pc Bath |
| Room 11 | Basement | Recreatio | 28.83 | 26.63 | Brick Fireplace, Pot Lights |
| Room 12 | Basement | Bedroom | 17.02 | 11.32 | |
| Room 13 | Basement | Bedroom 2 | 17.22 | 11.02 | |
| Room 14 | Basement | Other | 14.86 | 14.5 | |
| Room 15 | Basement | Sunroom | 28.08 | 11.84 | Hot Tub |
| Washroom Type | No. of Pieces | Level |
| Washroom Type 1 | 4 | Main |
| Washroom Type 2 | 3 | Main |
| Washroom Type 3 | 3 | Basement |
| Washroom Type 4 | 0 | |
| Washroom Type 5 | 0 |
| Total Area: | 0.00 |
| Property Type: | Detached |
| Style: | Bungalow-Raised |
| Exterior: | Brick |
| Garage Type: | Attached |
| (Parking/)Drive: | Circular D |
| Drive Parking Spaces: | 10 |
| Park #1 | |
| Parking Type: | Circular D |
| Park #2 | |
| Parking Type: | Circular D |
| Park #3 | |
| Parking Type: | Private |
| Pool: | None |
| Other Structures: | Storage, Works |
| Approximatly Square Footage: | 1500-2000 |
| Property Features: | Cul de Sac/D, Golf |
| CAC Included: | N |
| Water Included: | N |
| Cabel TV Included: | N |
| Common Elements Included: | N |
| Heat Included: | N |
| Parking Included: | N |
| Condo Tax Included: | N |
| Building Insurance Included: | N |
| Fireplace/Stove: | Y |
| Heat Type: | Forced Air |
| Central Air Conditioning: | Central Air |
| Central Vac: | Y |
| Laundry Level: | Syste |
| Ensuite Laundry: | F |
| Sewers: | Septic |
| Water: | Drilled W |
| Water Supply Types: | Drilled Well |
$
%
Years
This calculator is for demonstration purposes only. Always consult a professional
financial advisor before making personal financial decisions.
| Although the information displayed is believed to be accurate, no warranties or representations are made of any kind. |
| ROYAL LEPAGE MEADOWTOWNE REALTY |
|
|

Sanjiv Puri
Broker
Dir:
647-295-5501
Bus:
905-268-1000
Fax:
905-277-0020
| Virtual Tour | Book Showing | Email a Friend |
Jump To:
At a Glance:
| Type: | Freehold - Detached |
| Area: | Hamilton |
| Municipality: | Hamilton |
| Neighbourhood: | Rural Flamborough |
| Style: | Bungalow-Raised |
| Tax: | $2,300 |
| Beds: | 3+2 |
| Baths: | 3 |
| Fireplace: | Y |
| Pool: | None |
Locatin Map:
Payment Calculator:


