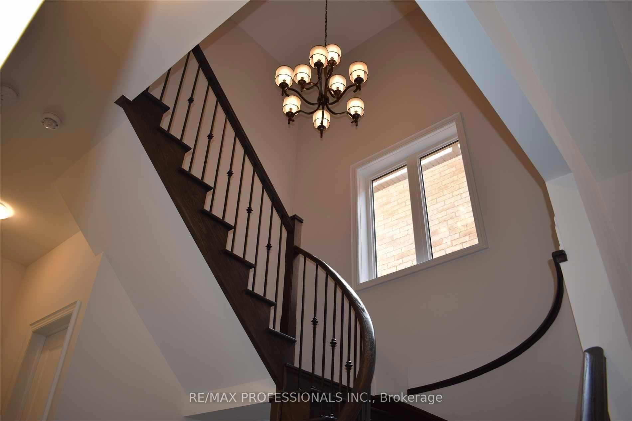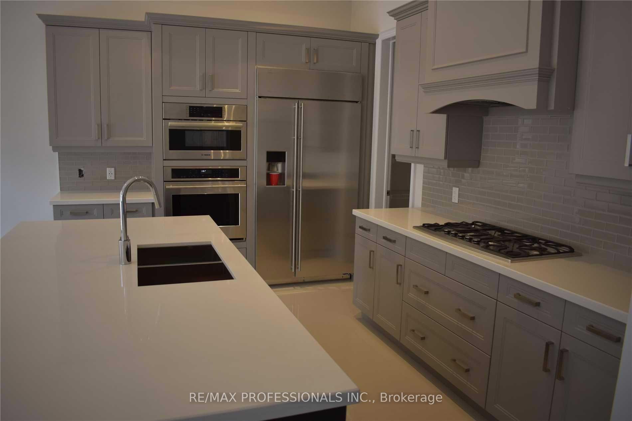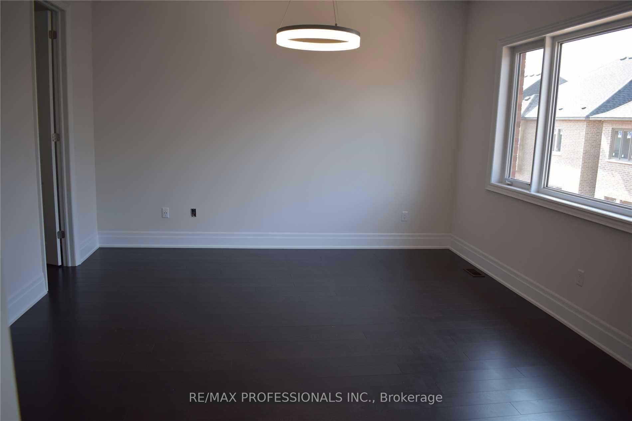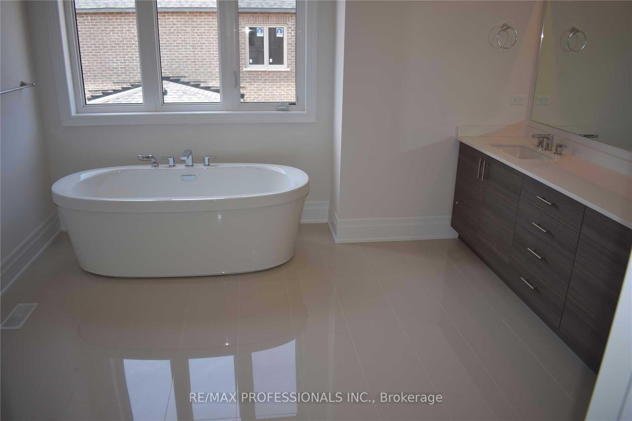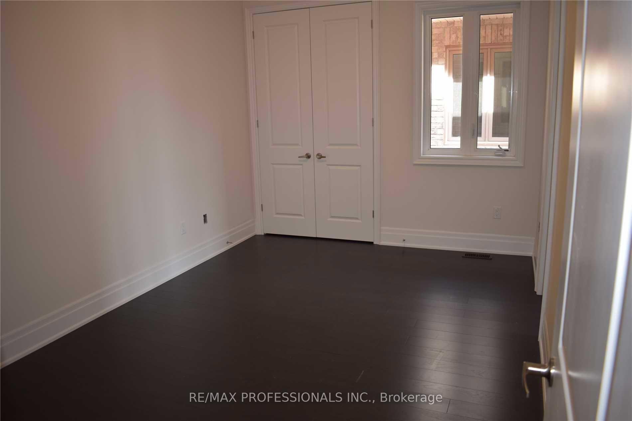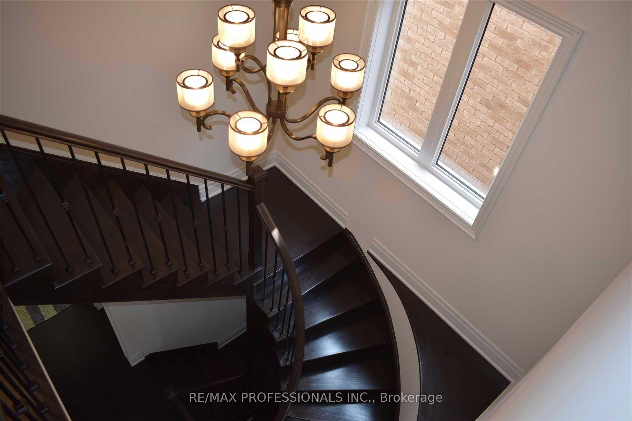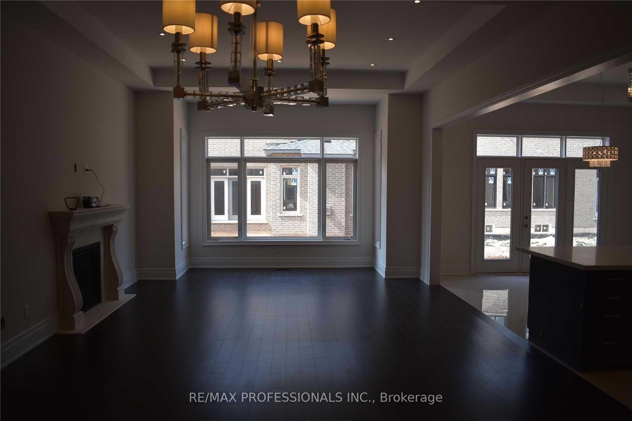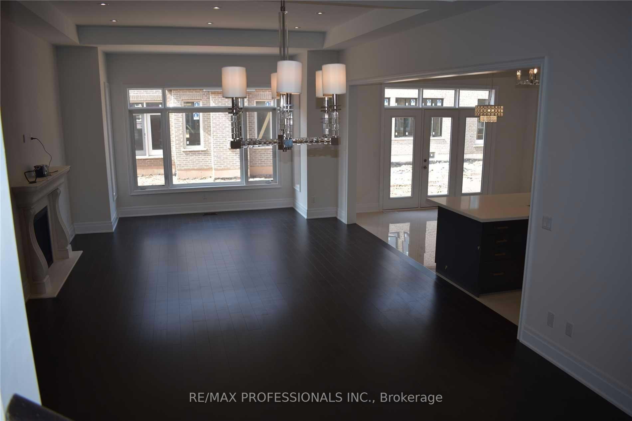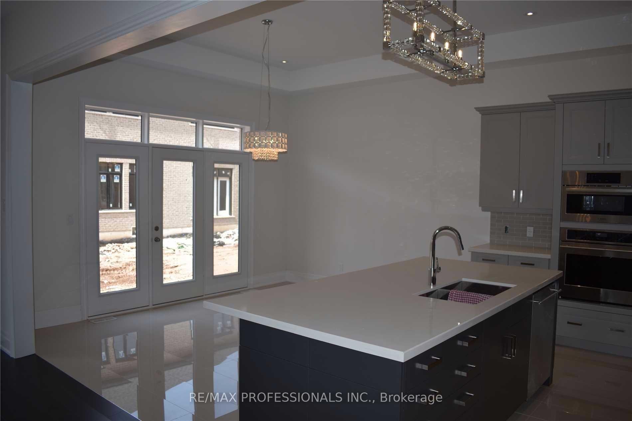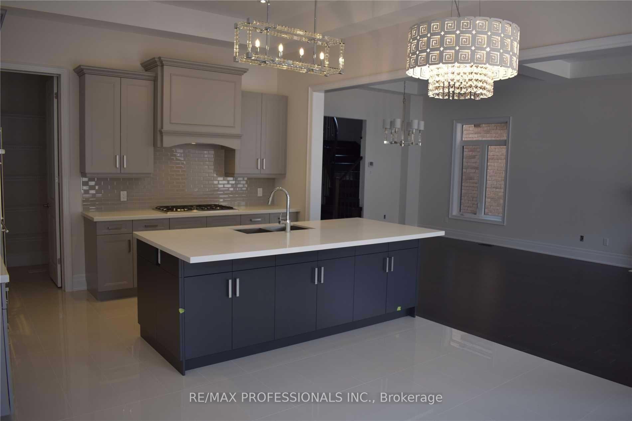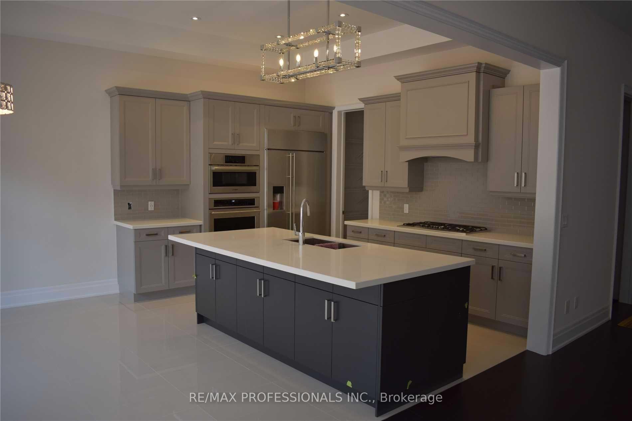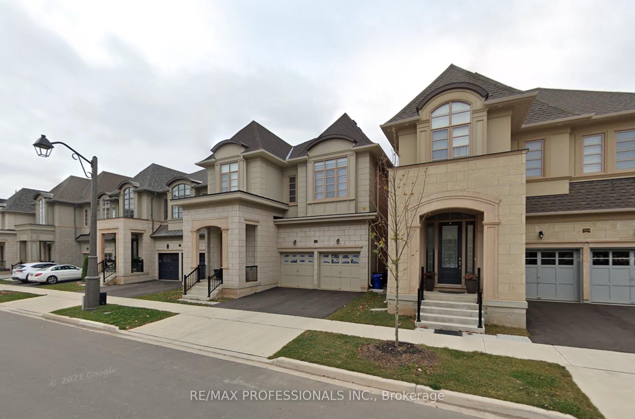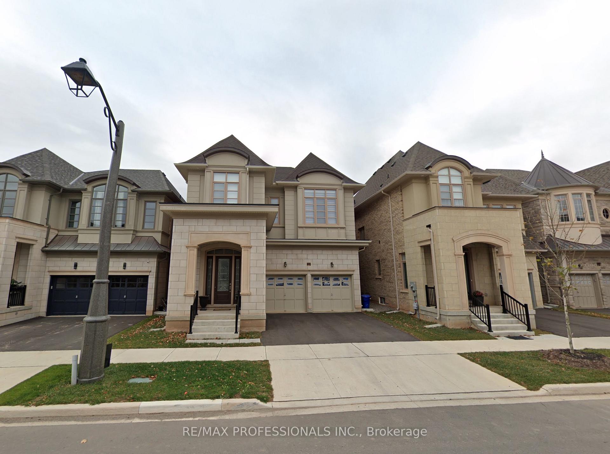$5,499
Available - For Rent
Listing ID: W12176588
3110 Millicent Aven , Oakville, L6H 0V2, Halton
| Discover elevated living in one of Oakville's most desirable neighborhoods. This brand-new luxury home is more than just a place to live, its a statement of style, comfort, and thoughtful design, perfect for families seeking the best in modern living. From the moment you step through the front door, you're welcomed by a bright, open foyer that flows effortlessly into the heart of the home. The main level stuns with soaring 10-foot ceilings, expansive windows, and an open-concept layout designed to impress. Whether you're hosting a dinner party or enjoying a quiet night in, every detail of this space elevates the everyday. At the center of it all is a chef-inspired kitchen, fully equipped with premium appliances, sleek finishes, and ample counter spacea dream for any culinary enthusiast. The adjoining dining area and living space are ideal for gathering, with room to entertain, relax, and create lasting memories.Upstairs, find four generously sized bedrooms, each crafted for comfort and tranquility. The primary suite offers a private escape with a spa-like ensuite bathroom, complete with a standalone tub, glass shower, and dual vanities. 9-foot ceilings continue on this level, maintaining the homes airy, expansive feel. With four beautifully finished bathrooms throughout, morning routines and busy family schedules stay effortless. Step outside to your very own backyard, a serene space to enjoy summer evenings, family barbecues, or a morning coffee in peace. Set in a vibrant, growing Oakville community surrounded by luxury newer-builds, this home is located within a highly rated school district, making it an exceptional choice for families. You'll be minutes from parks, top-tier schools, boutique shopping, restaurants, cafés, and major highways, everything you need, right where you want it. Take a drive through the area, you'll feel the difference. This is more than a home; its your next chapter. Book your private showing today! |
| Price | $5,499 |
| Taxes: | $0.00 |
| Occupancy: | Vacant |
| Address: | 3110 Millicent Aven , Oakville, L6H 0V2, Halton |
| Directions/Cross Streets: | Dundas St W/Sixth Line |
| Rooms: | 7 |
| Bedrooms: | 4 |
| Bedrooms +: | 0 |
| Family Room: | F |
| Basement: | Unfinished |
| Furnished: | Unfu |
| Level/Floor | Room | Length(ft) | Width(ft) | Descriptions | |
| Room 1 | Main | Foyer | |||
| Room 2 | Main | Living Ro | 26.96 | 31.98 | Hardwood Floor, Large Window, Fireplace |
| Room 3 | Main | Dining Ro | 26.96 | 31.98 | Hardwood Floor, Combined w/Living, Window |
| Room 4 | Main | Kitchen | 20.99 | 15.61 | Breakfast Area, Pot Lights, Ceramic Floor |
| Room 5 | Second | Primary B | 13.97 | 17.58 | 5 Pc Ensuite, Hardwood Floor, Walk-In Closet(s) |
| Room 6 | Second | Bedroom 2 | 10.99 | 11.09 | Ensuite Bath, Hardwood Floor, Window |
| Room 7 | Second | Bedroom 3 | 10.99 | 14.76 | Ensuite Bath, Hardwood Floor, Closet |
| Room 8 | Second | Bedroom 4 | 11.81 | 12.79 | Closet, Hardwood Floor, Window |
| Room 9 | Basement | Recreatio | Unfinished, Separate Room | ||
| Room 10 | Basement | Other | Unfinished, Separate Room |
| Washroom Type | No. of Pieces | Level |
| Washroom Type 1 | 2 | Main |
| Washroom Type 2 | 3 | Second |
| Washroom Type 3 | 4 | Second |
| Washroom Type 4 | 5 | Second |
| Washroom Type 5 | 0 |
| Total Area: | 0.00 |
| Property Type: | Detached |
| Style: | 2-Storey |
| Exterior: | Brick |
| Garage Type: | Built-In |
| Drive Parking Spaces: | 2 |
| Pool: | None |
| Laundry Access: | Laundry Room |
| Approximatly Square Footage: | 2500-3000 |
| Property Features: | School, Park |
| CAC Included: | N |
| Water Included: | N |
| Cabel TV Included: | N |
| Common Elements Included: | N |
| Heat Included: | N |
| Parking Included: | Y |
| Condo Tax Included: | N |
| Building Insurance Included: | N |
| Fireplace/Stove: | Y |
| Heat Type: | Forced Air |
| Central Air Conditioning: | Central Air |
| Central Vac: | N |
| Laundry Level: | Syste |
| Ensuite Laundry: | F |
| Sewers: | Sewer |
| Although the information displayed is believed to be accurate, no warranties or representations are made of any kind. |
| RE/MAX PROFESSIONALS INC. |
|
|

Sanjiv Puri
Broker
Dir:
647-295-5501
Bus:
905-268-1000
Fax:
905-277-0020
| Book Showing | Email a Friend |
Jump To:
At a Glance:
| Type: | Freehold - Detached |
| Area: | Halton |
| Municipality: | Oakville |
| Neighbourhood: | 1008 - GO Glenorchy |
| Style: | 2-Storey |
| Beds: | 4 |
| Baths: | 4 |
| Fireplace: | Y |
| Pool: | None |
Locatin Map:





































