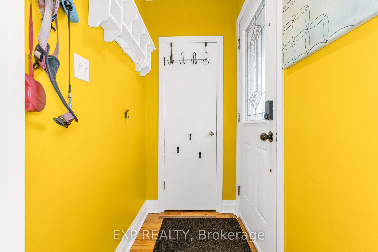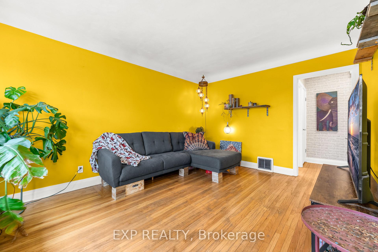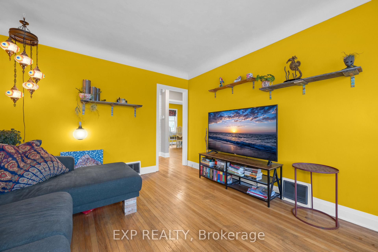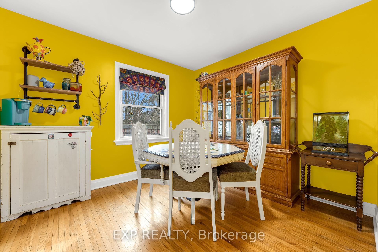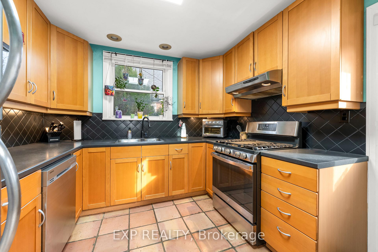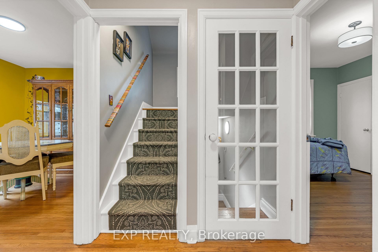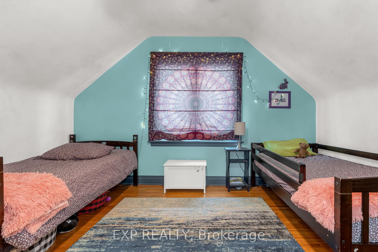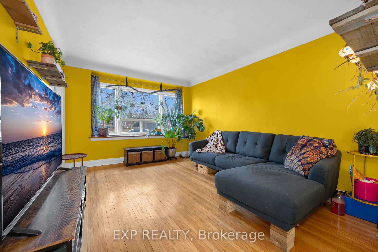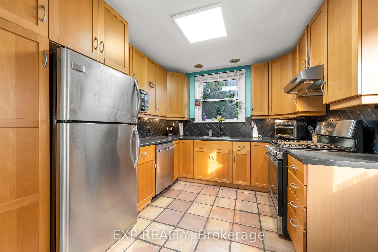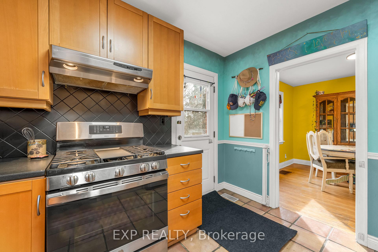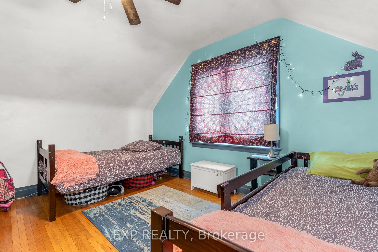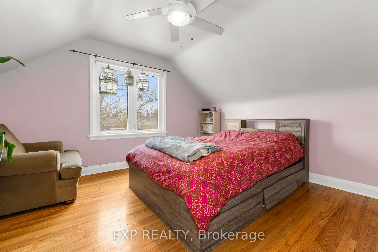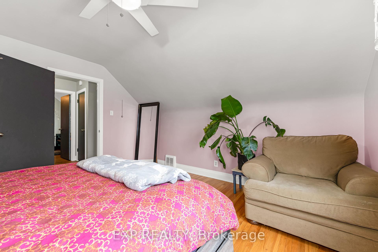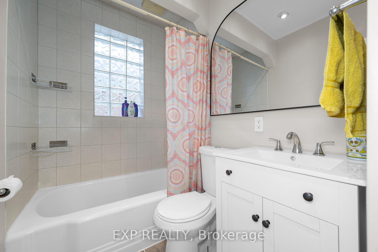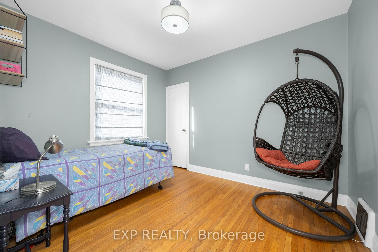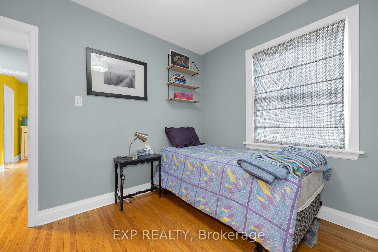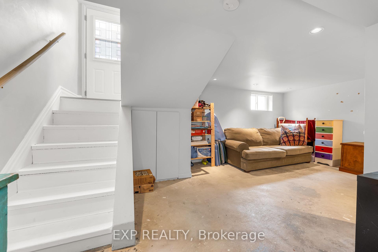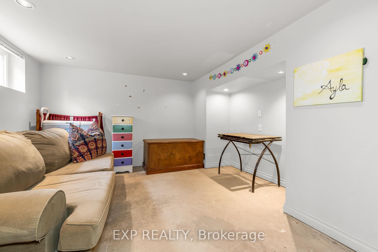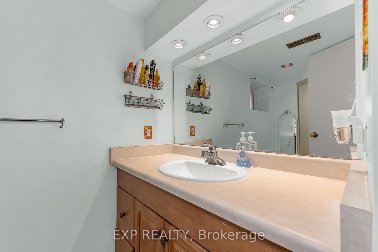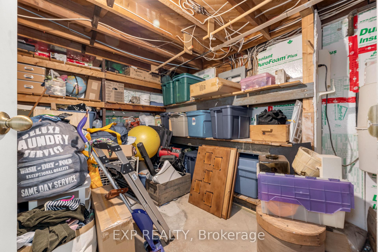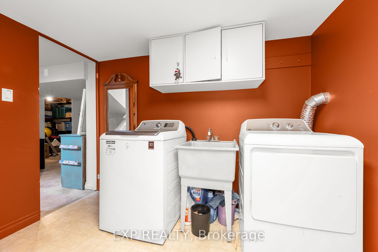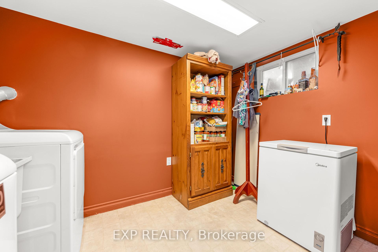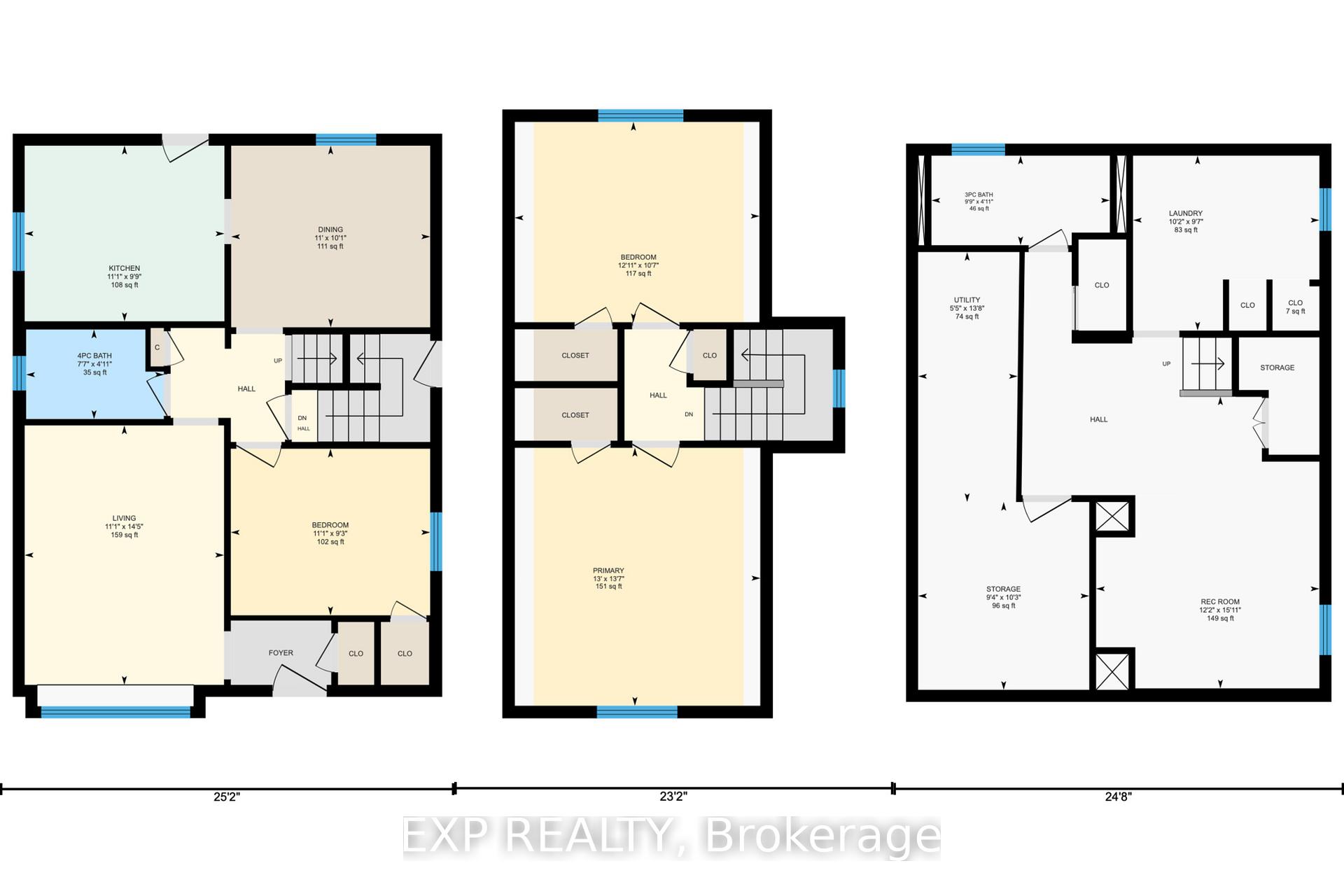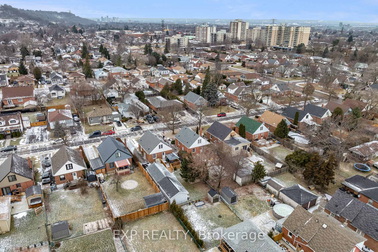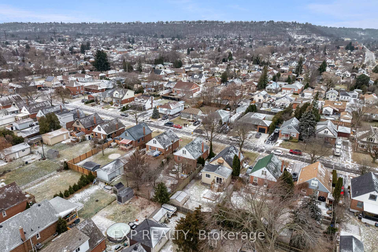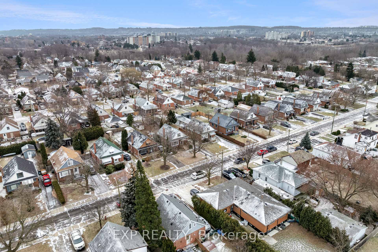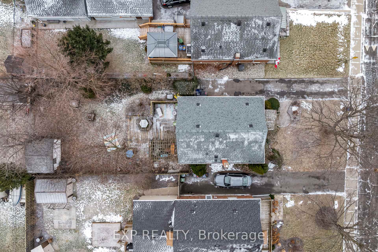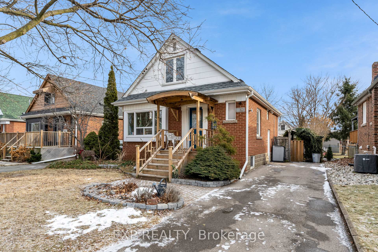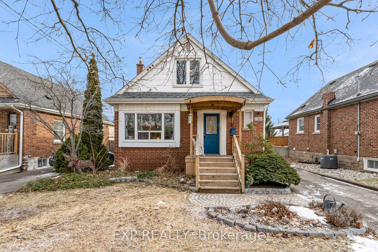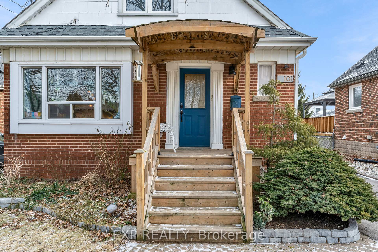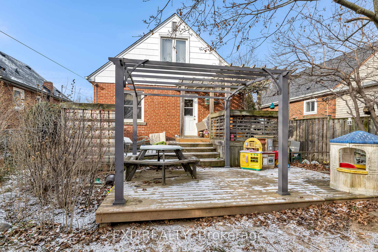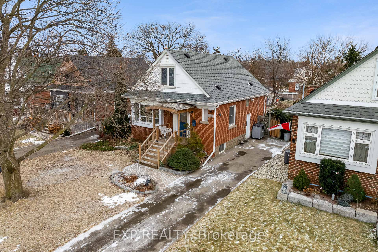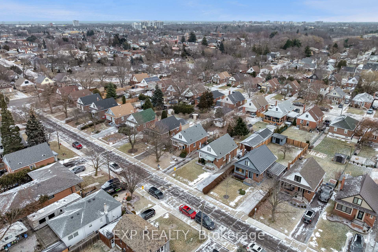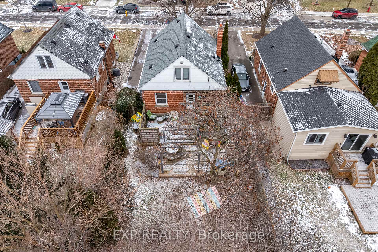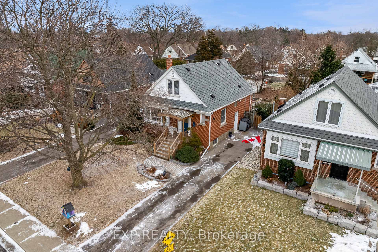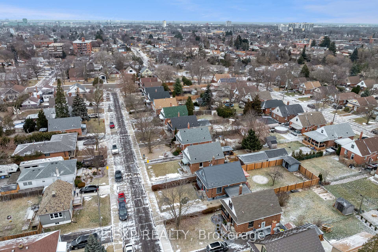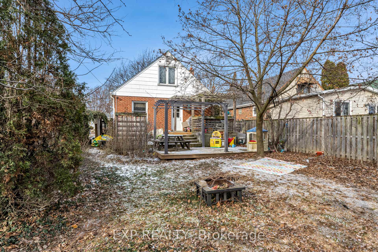$659,900
Available - For Sale
Listing ID: X12199833
101 Erin Aven , Hamilton, L8K 4W1, Hamilton
| Welcome to 101 Erin Avenue a beautifully maintained 1.5-storey home nestled on a quiet, tree-lined street in Hamiltons sought-after Rosedale neighbourhood. This inviting property offers the perfect blend of character, functionality, and comfort, ideal for families or first-time buyers looking to settle in a mature community with easy access to parks, schools, shopping, and transit.Step inside to discover a bright, open-concept main floor featuring a spacious living room and dining area, perfect for entertaining or relaxing with family. The kitchen offers ample cabinetry and overlooks the lush backyard a serene space with room to garden, play, or unwind. The main floor also includes a generous bedroom and full 4-piece bath, providing flexible living options. Upstairs, you will find two additional large bedrooms with plenty of natural light and cozy charm. The fully finished basement expands your living space even further, featuring a comfortable family room, a second full bathroom, and a convenient laundry area. With its friendly curb appeal and functional layout, 101 Erin Ave is ready to welcome you home. |
| Price | $659,900 |
| Taxes: | $4030.00 |
| Assessment Year: | 2025 |
| Occupancy: | Owner |
| Address: | 101 Erin Aven , Hamilton, L8K 4W1, Hamilton |
| Directions/Cross Streets: | Lawrence Road to south on Erin |
| Rooms: | 7 |
| Rooms +: | 3 |
| Bedrooms: | 3 |
| Bedrooms +: | 0 |
| Family Room: | T |
| Basement: | Finished |
| Level/Floor | Room | Length(ft) | Width(ft) | Descriptions | |
| Room 1 | Main | Living Ro | 14.17 | 10.76 | |
| Room 2 | Main | Dining Ro | 10.76 | 9.84 | |
| Room 3 | Main | Bathroom | 4 Pc Bath | ||
| Room 4 | Main | Bedroom | 10.82 | 8.99 | |
| Room 5 | Main | Kitchen | 10.99 | 9.58 | |
| Room 6 | Second | Bedroom | 13.48 | 12.66 | |
| Room 7 | Second | Bedroom | 12.76 | 10.33 | |
| Room 8 | Basement | Family Ro | 16.01 | 12 | |
| Room 9 | Basement | Bathroom | 3 Pc Bath | ||
| Room 10 | Basement | Laundry | 12.07 | 11.22 |
| Washroom Type | No. of Pieces | Level |
| Washroom Type 1 | 4 | Main |
| Washroom Type 2 | 3 | Basement |
| Washroom Type 3 | 0 | |
| Washroom Type 4 | 0 | |
| Washroom Type 5 | 0 |
| Total Area: | 0.00 |
| Approximatly Age: | 51-99 |
| Property Type: | Detached |
| Style: | 1 1/2 Storey |
| Exterior: | Aluminum Siding, Brick |
| Garage Type: | None |
| (Parking/)Drive: | Private |
| Drive Parking Spaces: | 2 |
| Park #1 | |
| Parking Type: | Private |
| Park #2 | |
| Parking Type: | Private |
| Pool: | None |
| Approximatly Age: | 51-99 |
| Approximatly Square Footage: | 1100-1500 |
| CAC Included: | N |
| Water Included: | N |
| Cabel TV Included: | N |
| Common Elements Included: | N |
| Heat Included: | N |
| Parking Included: | N |
| Condo Tax Included: | N |
| Building Insurance Included: | N |
| Fireplace/Stove: | N |
| Heat Type: | Forced Air |
| Central Air Conditioning: | Central Air |
| Central Vac: | N |
| Laundry Level: | Syste |
| Ensuite Laundry: | F |
| Sewers: | Sewer |
$
%
Years
This calculator is for demonstration purposes only. Always consult a professional
financial advisor before making personal financial decisions.
| Although the information displayed is believed to be accurate, no warranties or representations are made of any kind. |
| EXP REALTY |
|
|

Sanjiv Puri
Broker
Dir:
647-295-5501
Bus:
905-268-1000
Fax:
905-277-0020
| Book Showing | Email a Friend |
Jump To:
At a Glance:
| Type: | Freehold - Detached |
| Area: | Hamilton |
| Municipality: | Hamilton |
| Neighbourhood: | Rosedale |
| Style: | 1 1/2 Storey |
| Approximate Age: | 51-99 |
| Tax: | $4,030 |
| Beds: | 3 |
| Baths: | 2 |
| Fireplace: | N |
| Pool: | None |
Locatin Map:
Payment Calculator:


