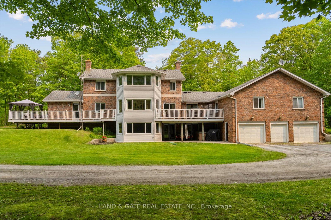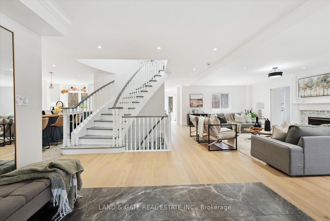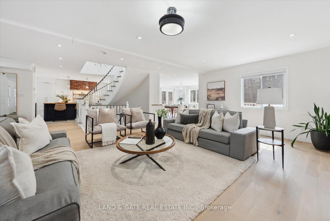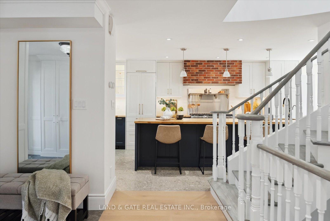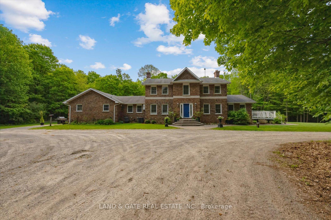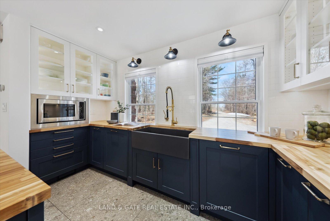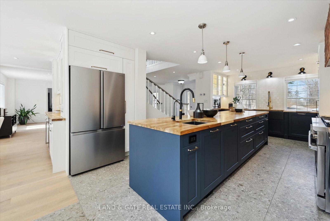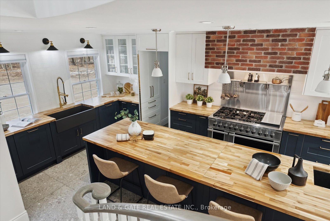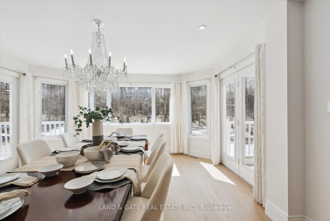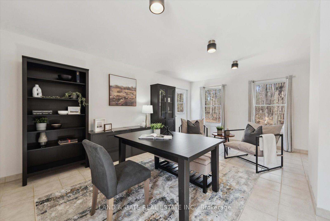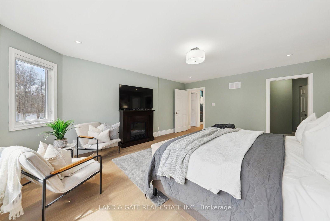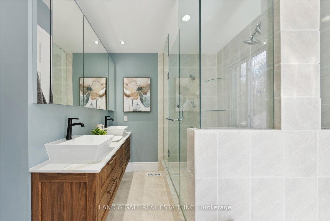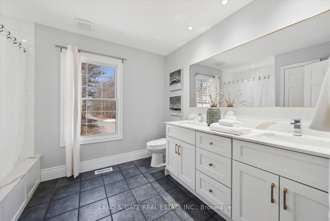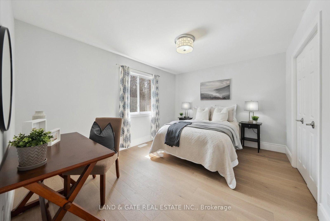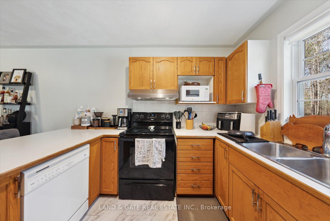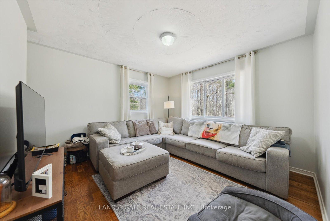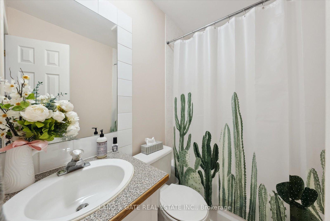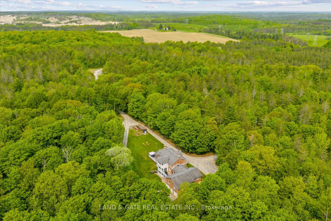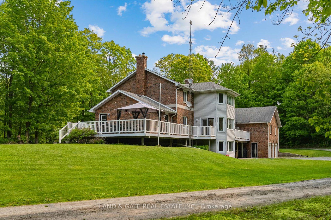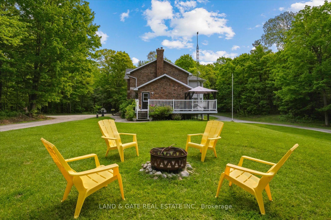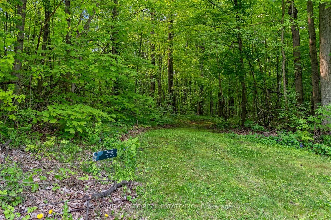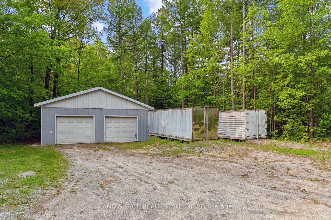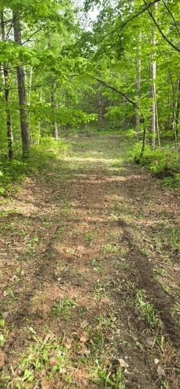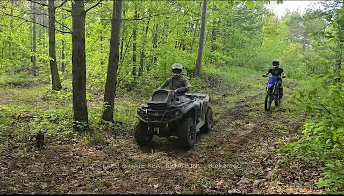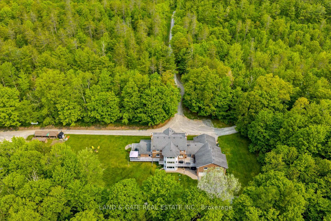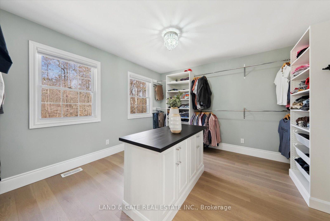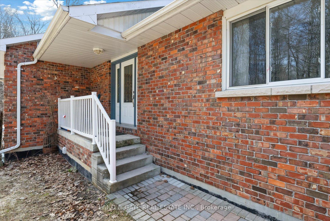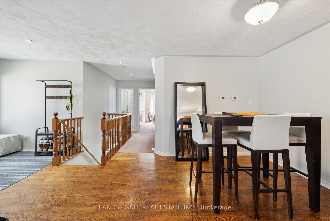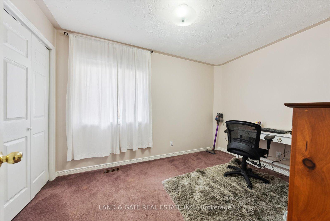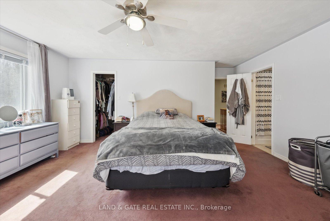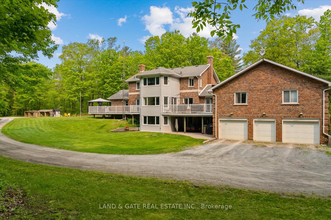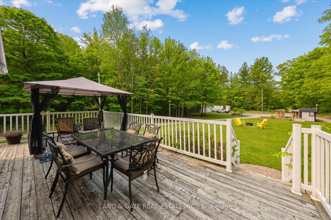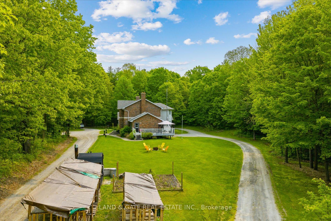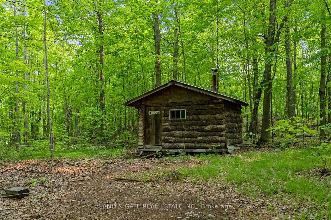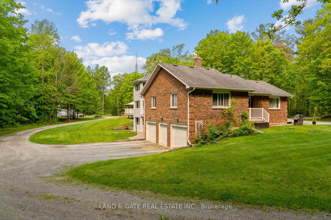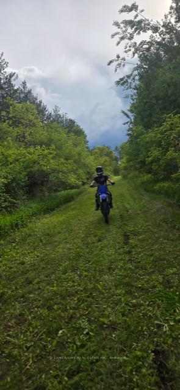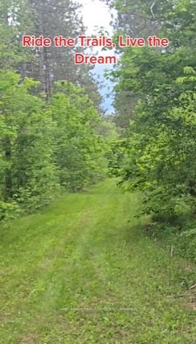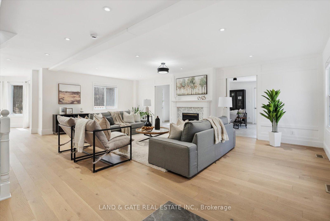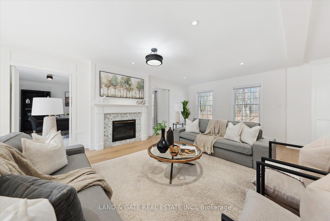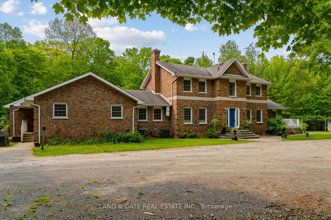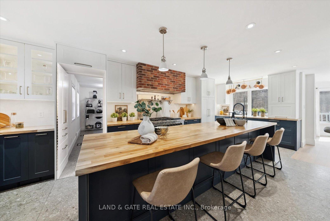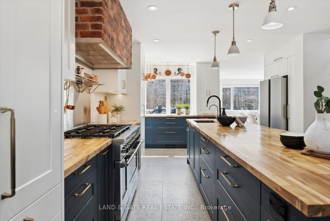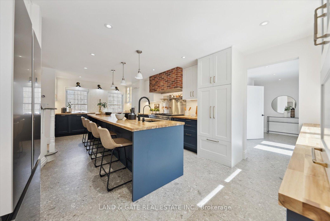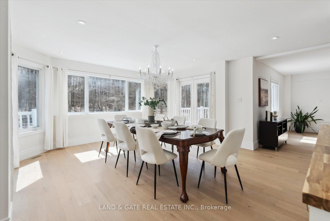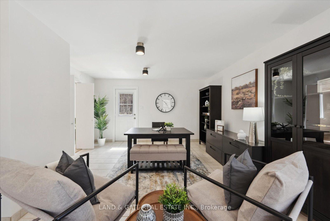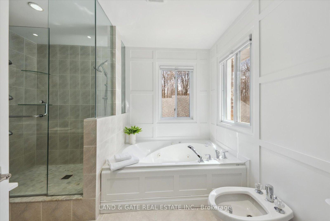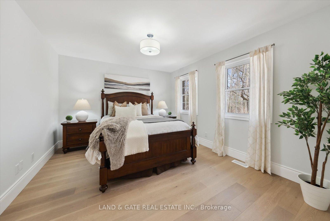$1,999,999
Available - For Sale
Listing ID: X12195244
398 Sandy Hook Road , Kawartha Lakes, L0A 1K0, Kawartha Lakes
| Escape to the country and embrace the lifestyle you've always dreamed of! 398 Sandy Hook Rd, Pontypool offers 100 acres of pure outdoor freedom, private trails for biking, hiking, tracking, stargazing, and unforgettable campfires beneath the stars. This isn't just a home it's an adventure waiting to happen! The main residence boasts 4 bedrooms, 3 bathrooms, a spacious layout, and a walkout basement designed for comfortable family living. Need additional space? The fully self-contained in-law suite provides 3 bedrooms, 2 bathrooms, separate laundry, and total privacy ideal for multi-generational living or guests. For those with a passion for tools or toys, this property delivers with a 3-car attached garage, plus a heated 2-car detached garage with hydro. Three separate driveways ensure plenty of parking for large families, visitors, or even a home-based business. Located on a school bus route, this retreat combines convenience with seclusion. Wildlife, adventure, and limitless potential it's all here, just minutes from Clarington. Whether you envision multi-generational living, a hobby farm, or the ultimate outdoor escape, this property ticks all the boxes! Enjoy your own personal dirt bike track! Don't miss out your dream lifestyle awaits! 407 now free offers a smooth, hassle-free easy commute! |
| Price | $1,999,999 |
| Taxes: | $6313.64 |
| Occupancy: | Owner |
| Address: | 398 Sandy Hook Road , Kawartha Lakes, L0A 1K0, Kawartha Lakes |
| Acreage: | 100 + |
| Directions/Cross Streets: | Hwy 35/ Boundary Rd |
| Rooms: | 13 |
| Bedrooms: | 7 |
| Bedrooms +: | 0 |
| Family Room: | T |
| Basement: | Walk-Out, Partially Fi |
| Level/Floor | Room | Length(ft) | Width(ft) | Descriptions | |
| Room 1 | Main | Foyer | 13.19 | 8.4 | Porcelain Floor, B/I Closet, Open Concept |
| Room 2 | Main | Family Ro | 15.97 | 24.76 | Hardwood Floor, Open Concept, Electric Fireplace |
| Room 3 | Main | Dining Ro | 18.01 | 15.09 | Hardwood Floor, Large Window, Overlooks Backyard |
| Room 4 | Main | Kitchen | 11.02 | 24.7 | Porcelain Floor, Centre Island, Pantry |
| Room 5 | Main | Office | 18.3 | 14.07 | Side Door, Window, Separate Room |
| Room 6 | Second | Primary B | 18.07 | 15.12 | Hardwood Floor, Large Window, 7 Pc Ensuite |
| Room 7 | Second | Bedroom 2 | 13.38 | 11.35 | Hardwood Floor, Double Closet, Window |
| Room 8 | Second | Bedroom 3 | 13.42 | 10.73 | Hardwood Floor, Double Closet, Window |
| Room 9 | Second | Bedroom 4 | 12.73 | 13.25 | Hardwood Floor, Walk-In Closet(s), Window |
| Room 10 | Main | Foyer | 8.17 | 7.58 | Hardwood Floor, Open Concept |
| Room 11 | Main | Kitchen | 21.42 | 11.51 | Tile Floor, Breakfast Bar, Eat-in Kitchen |
| Room 12 | Main | Living Ro | 11.91 | 11.87 | Hardwood Floor, Window, Separate Room |
| Room 13 | Main | Bedroom 5 | 8.1 | 12.1 | Broadloom, Walk-In Closet(s), 4 Pc Ensuite |
| Room 14 | Main | Bedroom | 9.54 | 11.61 | Broadloom, Closet, Window |
| Room 15 | Main | Bedroom | 13.42 | 17.15 | Broadloom, Closet, Window |
| Washroom Type | No. of Pieces | Level |
| Washroom Type 1 | 7 | Second |
| Washroom Type 2 | 5 | Second |
| Washroom Type 3 | 2 | Ground |
| Washroom Type 4 | 4 | Ground |
| Washroom Type 5 | 4 | Ground |
| Total Area: | 0.00 |
| Approximatly Age: | 16-30 |
| Property Type: | Detached |
| Style: | 2-Storey |
| Exterior: | Brick |
| Garage Type: | Attached |
| (Parking/)Drive: | Private |
| Drive Parking Spaces: | 20 |
| Park #1 | |
| Parking Type: | Private |
| Park #2 | |
| Parking Type: | Private |
| Pool: | None |
| Other Structures: | Workshop, Out |
| Approximatly Age: | 16-30 |
| Approximatly Square Footage: | 3500-5000 |
| Property Features: | Rec./Commun., School Bus Route |
| CAC Included: | N |
| Water Included: | N |
| Cabel TV Included: | N |
| Common Elements Included: | N |
| Heat Included: | N |
| Parking Included: | N |
| Condo Tax Included: | N |
| Building Insurance Included: | N |
| Fireplace/Stove: | Y |
| Heat Type: | Forced Air |
| Central Air Conditioning: | Central Air |
| Central Vac: | N |
| Laundry Level: | Syste |
| Ensuite Laundry: | F |
| Elevator Lift: | False |
| Sewers: | Septic |
| Water: | Drilled W |
| Water Supply Types: | Drilled Well |
| Utilities-Cable: | N |
| Utilities-Hydro: | Y |
$
%
Years
This calculator is for demonstration purposes only. Always consult a professional
financial advisor before making personal financial decisions.
| Although the information displayed is believed to be accurate, no warranties or representations are made of any kind. |
| LAND & GATE REAL ESTATE INC. |
|
|

Sanjiv Puri
Broker
Dir:
647-295-5501
Bus:
905-268-1000
Fax:
905-277-0020
| Virtual Tour | Book Showing | Email a Friend |
Jump To:
At a Glance:
| Type: | Freehold - Detached |
| Area: | Kawartha Lakes |
| Municipality: | Kawartha Lakes |
| Neighbourhood: | Manvers |
| Style: | 2-Storey |
| Approximate Age: | 16-30 |
| Tax: | $6,313.64 |
| Beds: | 7 |
| Baths: | 5 |
| Fireplace: | Y |
| Pool: | None |
Locatin Map:
Payment Calculator:

