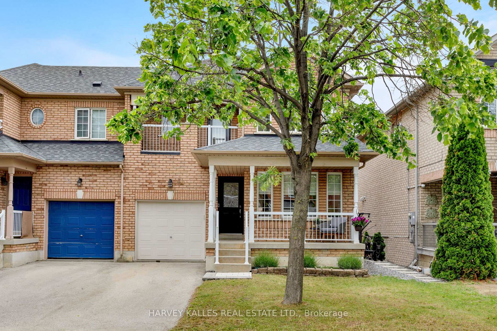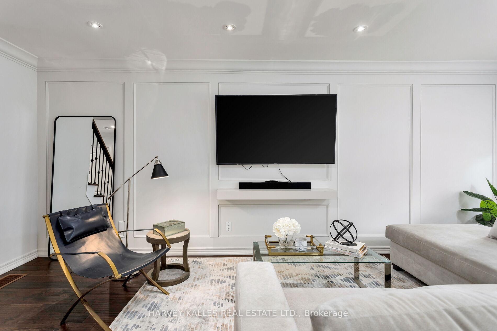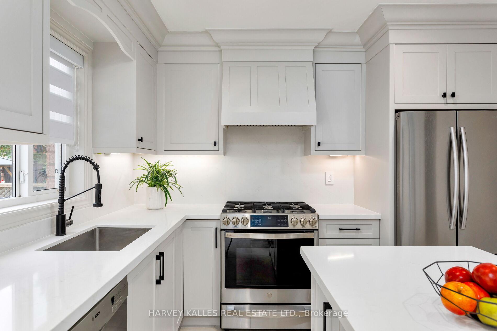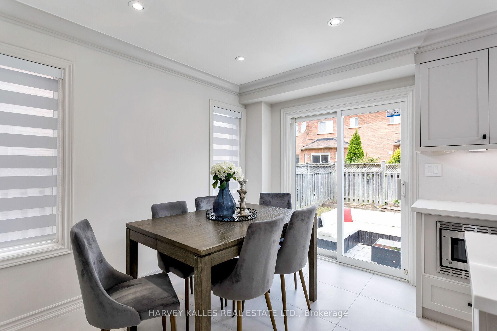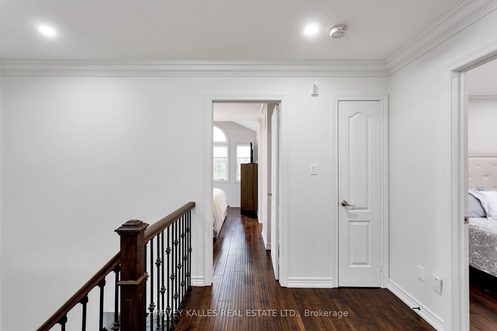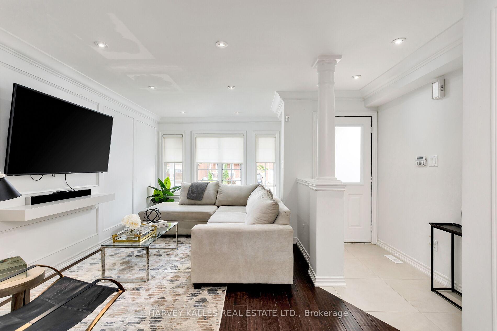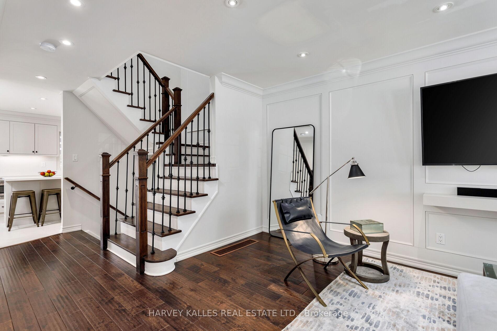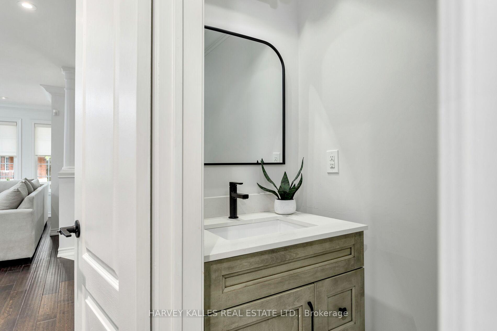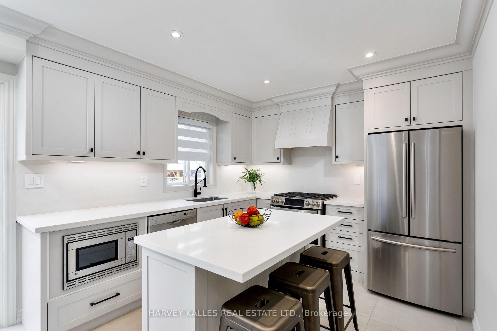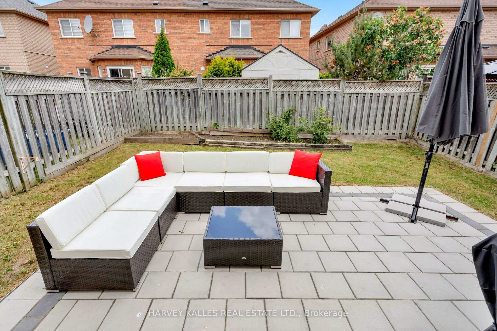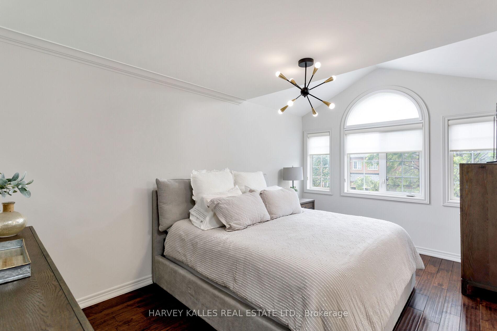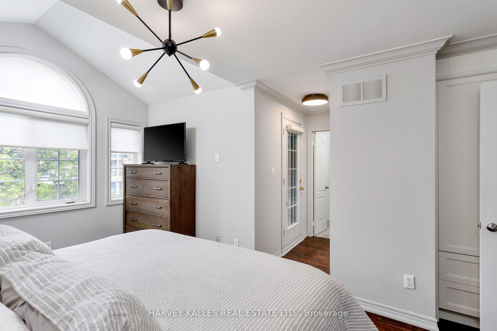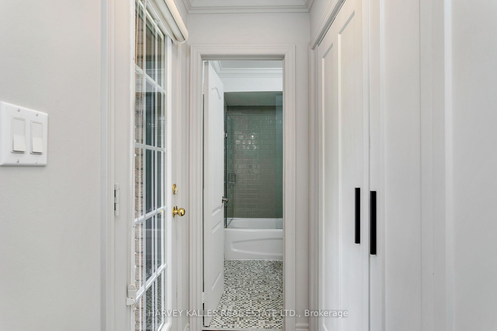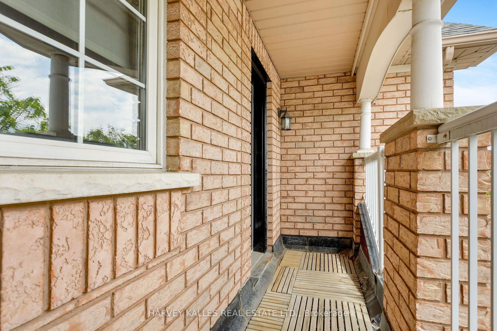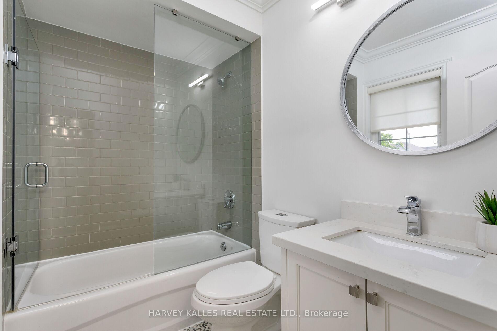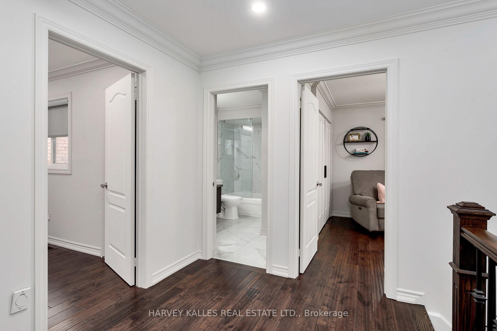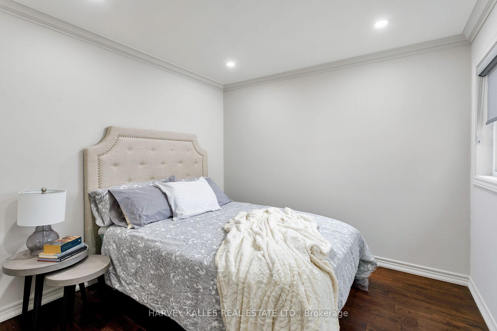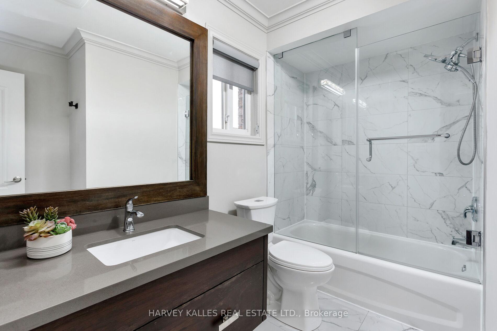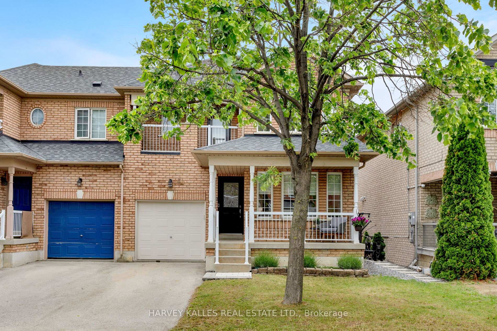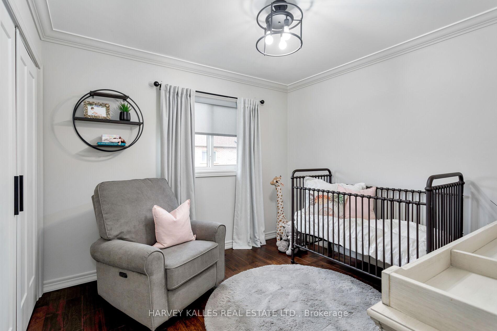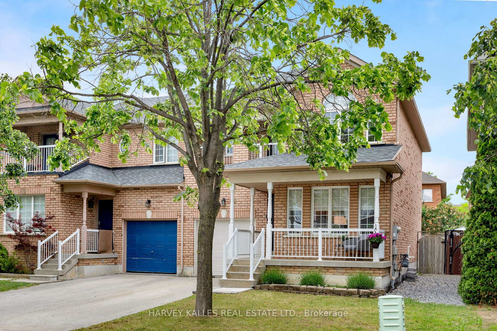$1,159,999
Available - For Sale
Listing ID: N12213813
30 Bluewater Trai , Vaughan, L6A 3G5, York
| Welcome to this stunning, renovated 2-storey home in the sought-after Vellore Village community! This 3-bedroom, 3-bath beauty features rich hardwood floors, crown moulding, and elegant wainscoting throughout. The custom kitchen is a chef's dream with quartz countertops, an eat-at island, new stainless steel appliances, and a convenient pantry. The spacious primary bedroom impresses with cathedral ceilings, a 3-piece ensuite, large windows, and a private balcony. Enjoy outdoor living with a fully landscaped front and rear yard, gas BBQ hook-up, and a private drive. The attached garage offers direct access to the backyard. Located just minutes from Vaughan Mills, Wonderland, and top-rated schools-this home offers luxury, comfort, and convenience all in one. |
| Price | $1,159,999 |
| Taxes: | $3883.09 |
| Occupancy: | Owner |
| Address: | 30 Bluewater Trai , Vaughan, L6A 3G5, York |
| Directions/Cross Streets: | Teston Road & Jane Street |
| Rooms: | 7 |
| Bedrooms: | 3 |
| Bedrooms +: | 0 |
| Family Room: | F |
| Basement: | Unfinished |
| Level/Floor | Room | Length(ft) | Width(ft) | Descriptions | |
| Room 1 | Main | Living Ro | 19.35 | 10.23 | Hardwood Floor, Wainscoting, Crown Moulding |
| Room 2 | Main | Dining Ro | 19.35 | 10.23 | Hardwood Floor, Wainscoting, Crown Moulding |
| Room 3 | Main | Kitchen | 10.5 | 10.76 | Stainless Steel Appl, Quartz Counter, Crown Moulding |
| Room 4 | Main | Breakfast | 11.48 | 7.31 | Pantry, W/O To Yard, Ceramic Floor |
| Room 5 | Second | Primary B | 15.91 | 10.73 | Hardwood Floor, Crown Moulding, Cathedral Ceiling(s) |
| Room 6 | Second | Bedroom 2 | 10.5 | 9.91 | Hardwood Floor, Closet Organizers |
| Room 7 | Second | Bedroom 3 | 9.84 | 9.84 | Hardwood Floor, Closet |
| Washroom Type | No. of Pieces | Level |
| Washroom Type 1 | 2 | Main |
| Washroom Type 2 | 4 | Second |
| Washroom Type 3 | 0 | |
| Washroom Type 4 | 0 | |
| Washroom Type 5 | 0 |
| Total Area: | 0.00 |
| Approximatly Age: | 16-30 |
| Property Type: | Semi-Detached |
| Style: | 2-Storey |
| Exterior: | Brick |
| Garage Type: | Attached |
| (Parking/)Drive: | Private |
| Drive Parking Spaces: | 2 |
| Park #1 | |
| Parking Type: | Private |
| Park #2 | |
| Parking Type: | Private |
| Pool: | None |
| Approximatly Age: | 16-30 |
| Approximatly Square Footage: | 1100-1500 |
| Property Features: | Fenced Yard, Hospital |
| CAC Included: | N |
| Water Included: | N |
| Cabel TV Included: | N |
| Common Elements Included: | N |
| Heat Included: | N |
| Parking Included: | N |
| Condo Tax Included: | N |
| Building Insurance Included: | N |
| Fireplace/Stove: | N |
| Heat Type: | Forced Air |
| Central Air Conditioning: | Central Air |
| Central Vac: | N |
| Laundry Level: | Syste |
| Ensuite Laundry: | F |
| Sewers: | Sewer |
$
%
Years
This calculator is for demonstration purposes only. Always consult a professional
financial advisor before making personal financial decisions.
| Although the information displayed is believed to be accurate, no warranties or representations are made of any kind. |
| HARVEY KALLES REAL ESTATE LTD. |
|
|

Sanjiv Puri
Broker
Dir:
647-295-5501
Bus:
905-268-1000
Fax:
905-277-0020
| Book Showing | Email a Friend |
Jump To:
At a Glance:
| Type: | Freehold - Semi-Detached |
| Area: | York |
| Municipality: | Vaughan |
| Neighbourhood: | Vellore Village |
| Style: | 2-Storey |
| Approximate Age: | 16-30 |
| Tax: | $3,883.09 |
| Beds: | 3 |
| Baths: | 3 |
| Fireplace: | N |
| Pool: | None |
Locatin Map:
Payment Calculator:

