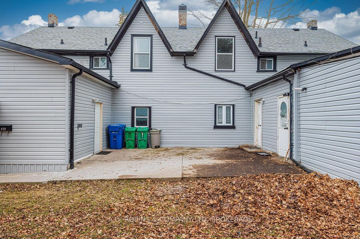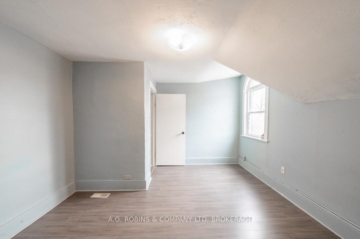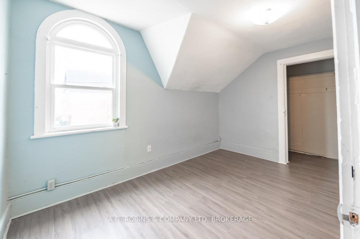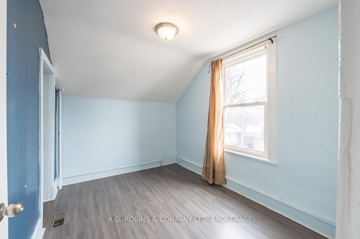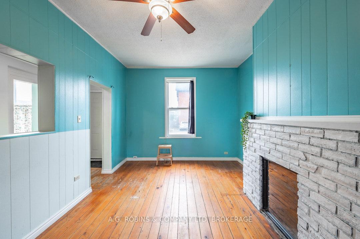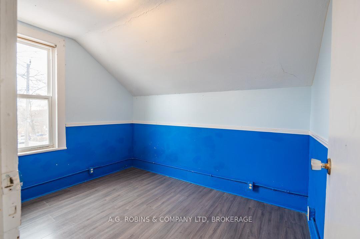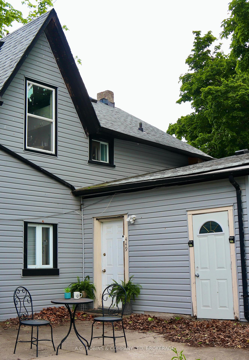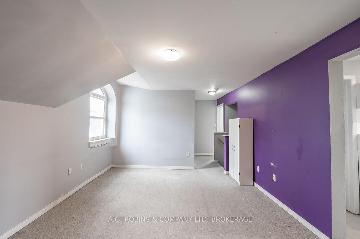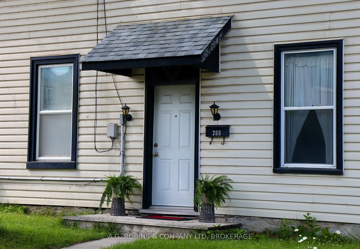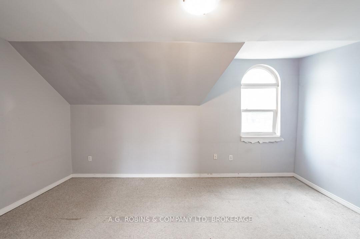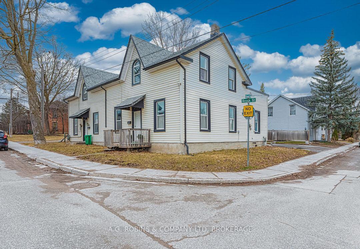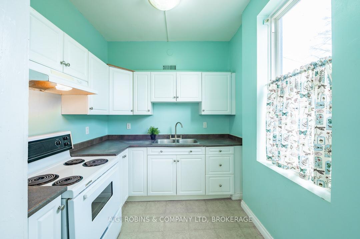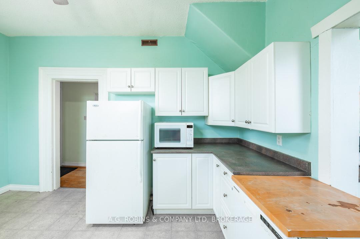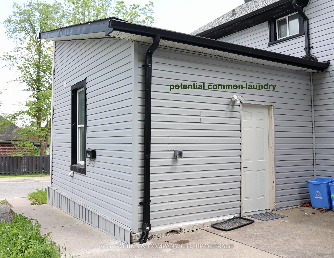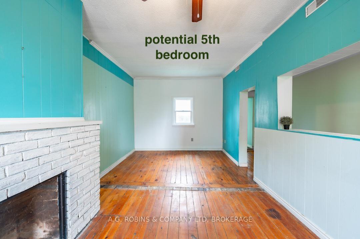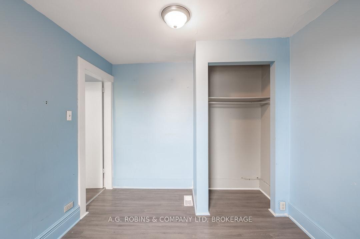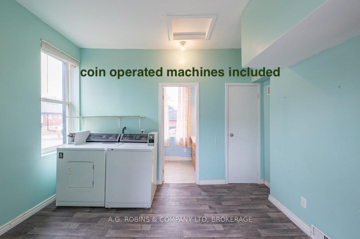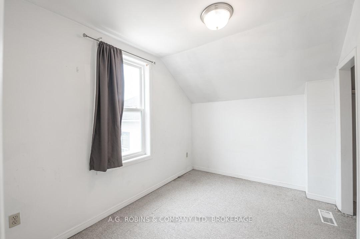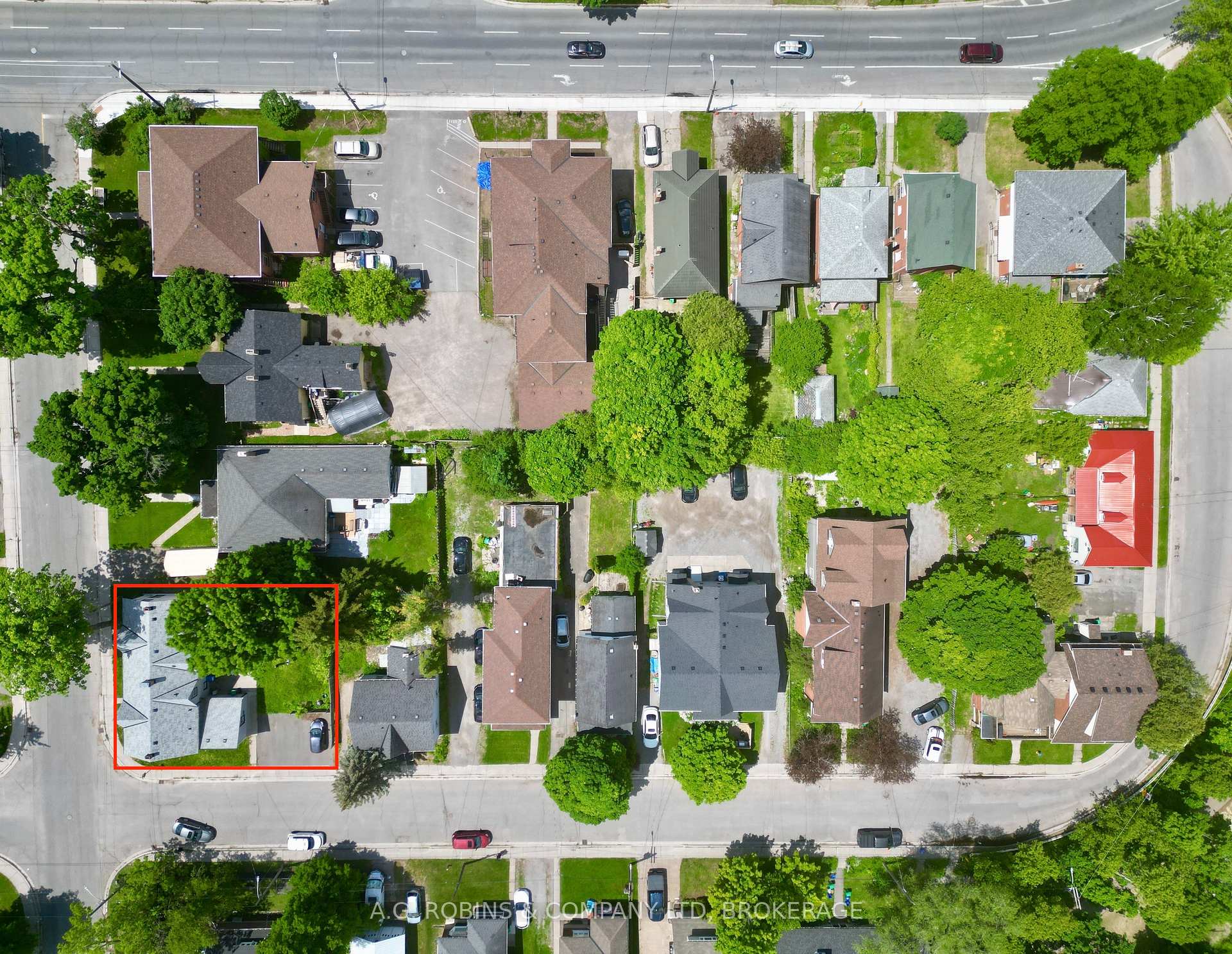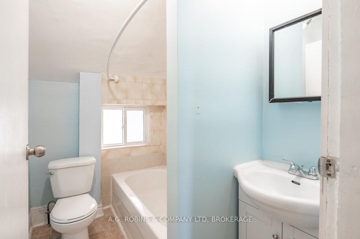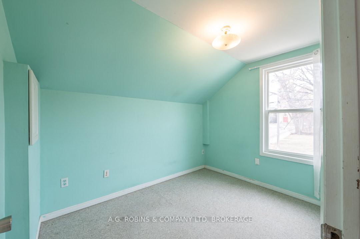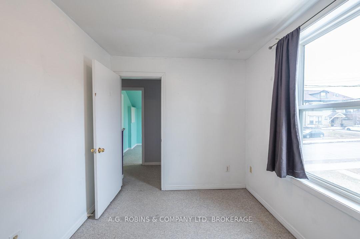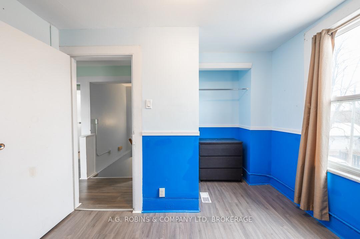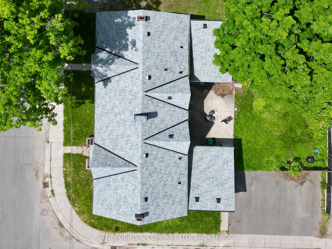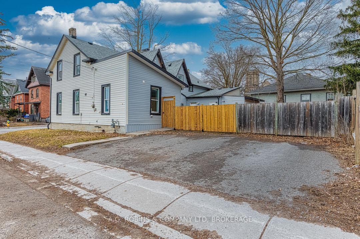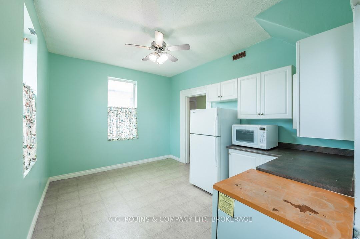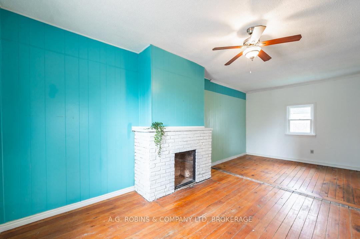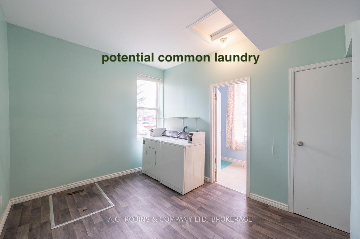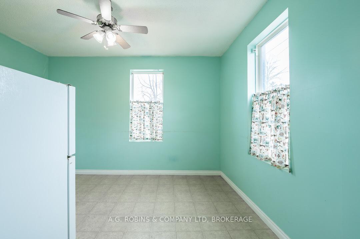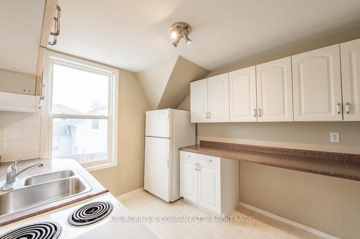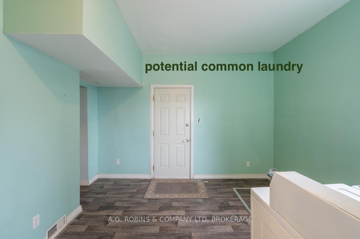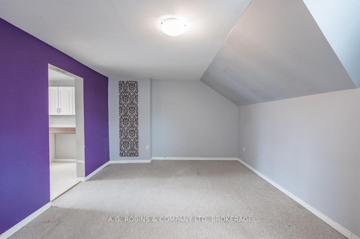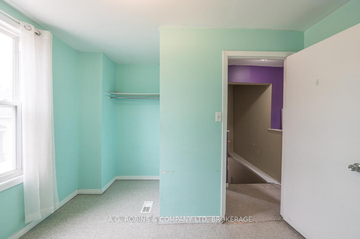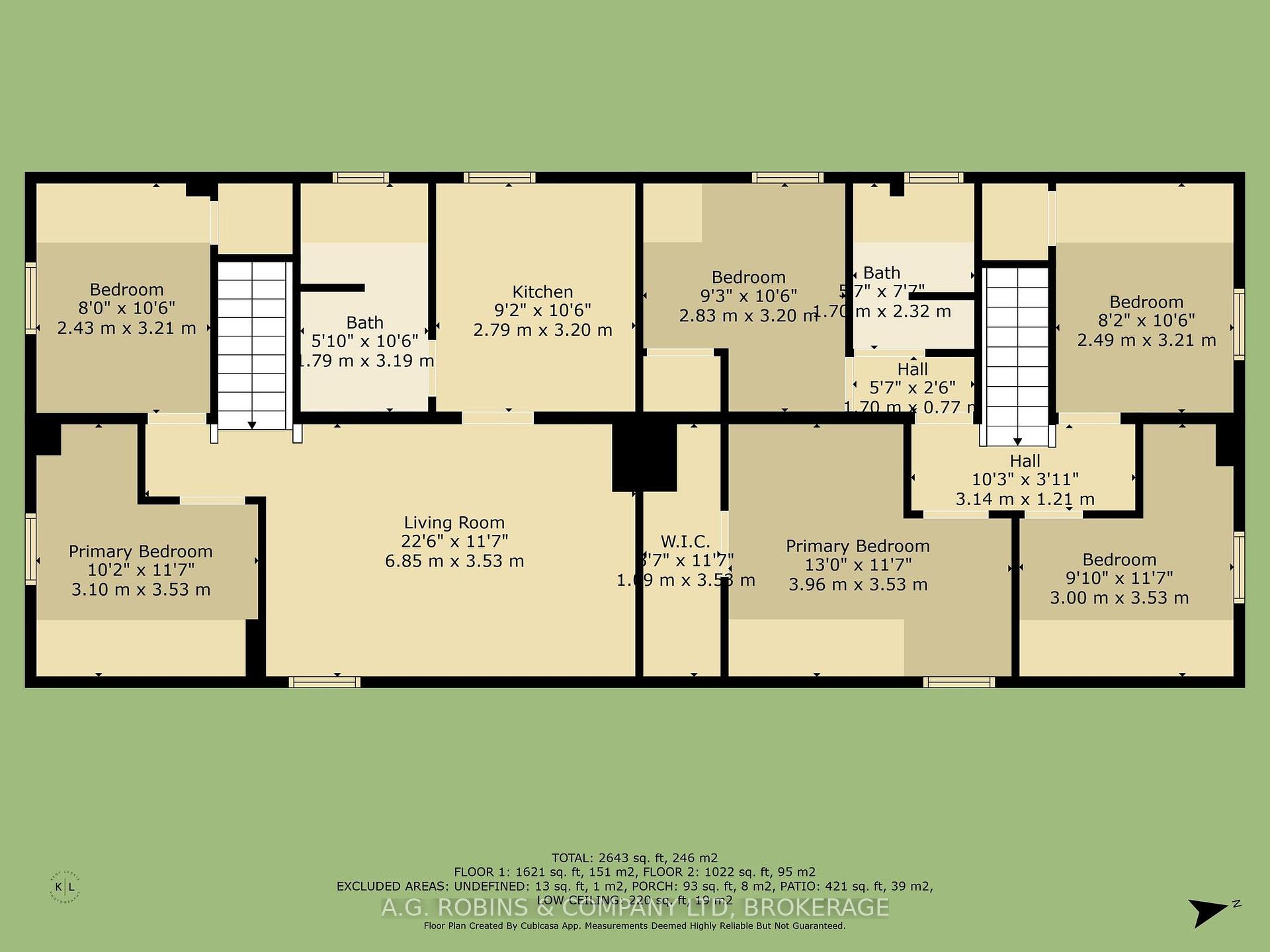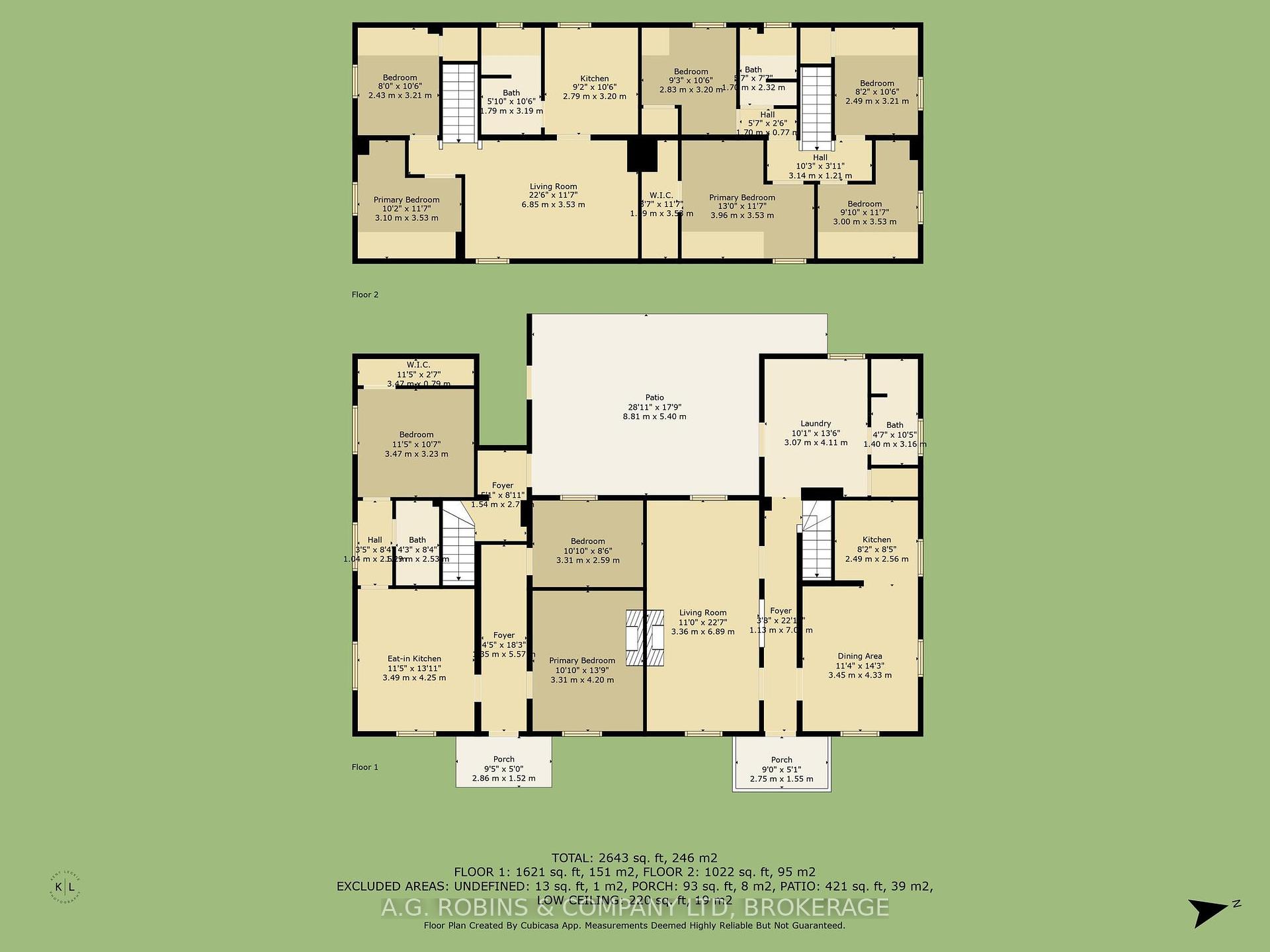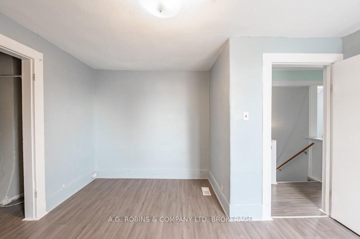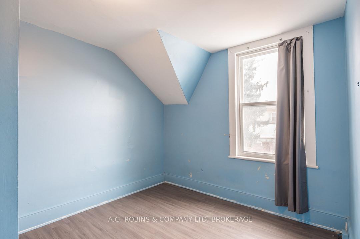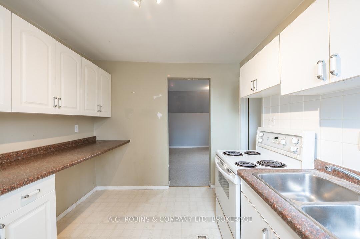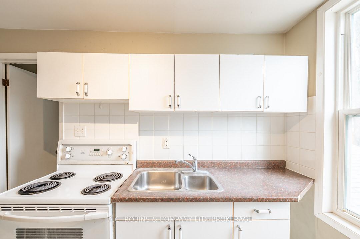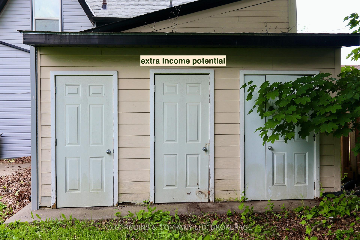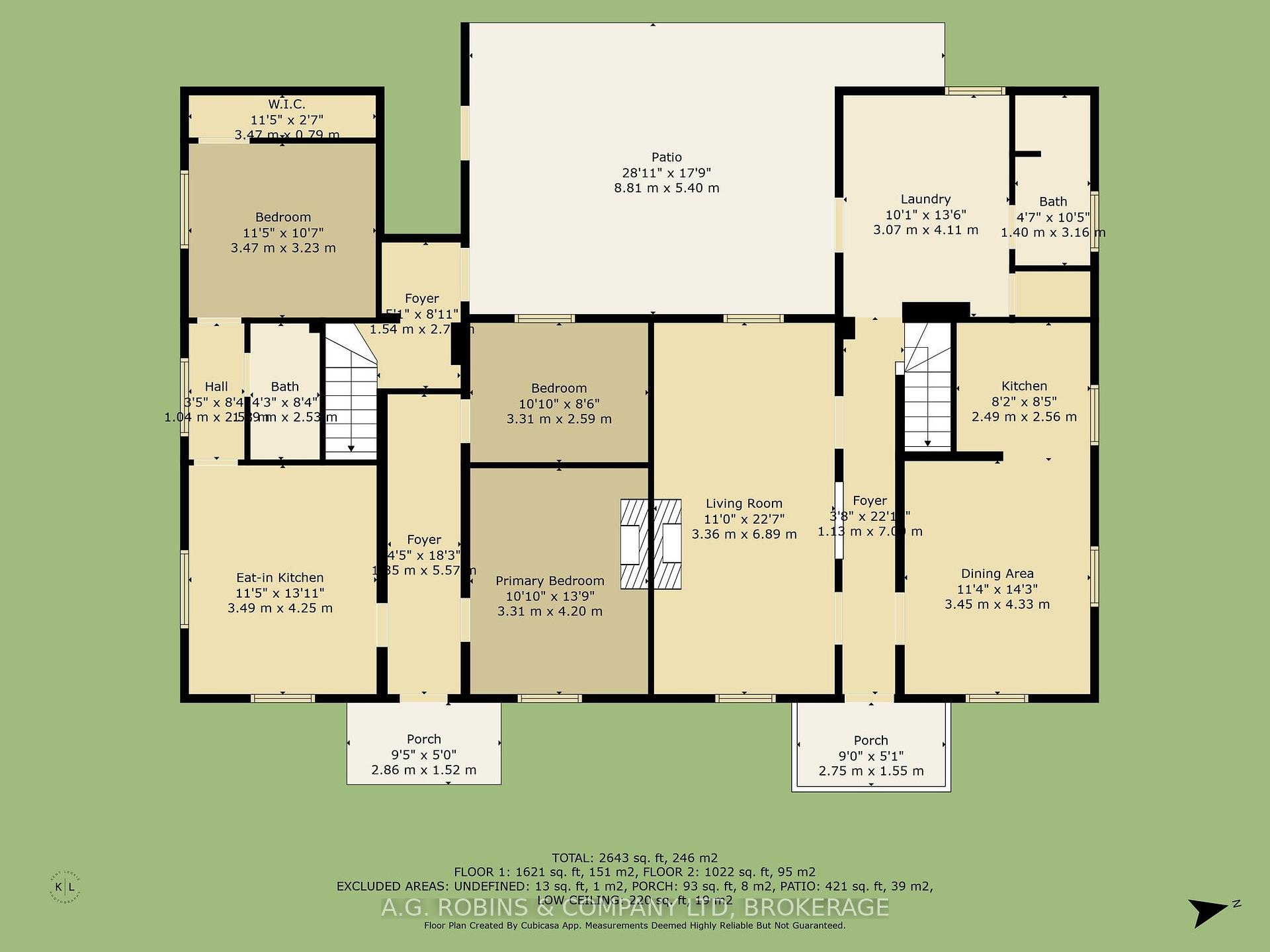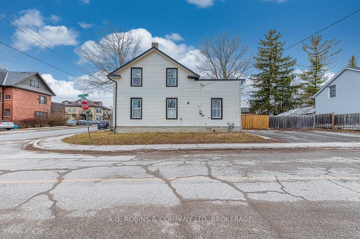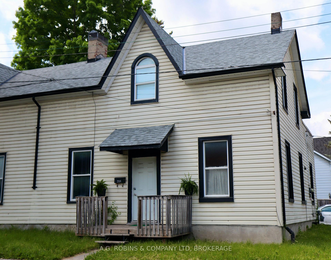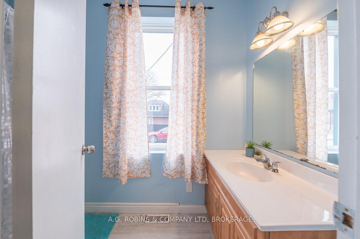$698,000
Available - For Sale
Listing ID: X12051584
284 Brock Stre , Peterborough Central, K9H 2R1, Peterborough
| This downtown tri-plex CURRENTLY has TWO VACANT UNITS and is ready to be taken to the next level to get current market rental values! Has two 2-bedroom units, and a 4-bedroom unit that can be quickly restored to 5 bedrooms. Each unit has a living room, full kitchen, and 4 pc bath, separate water & hydro metres, and a parking spot (one is EV). Street parking also permitted. Units#288 & #449 share a gas metre. #284 (4 beds) has a separate gas metre. Included in the sale is a COIN OPERATED WASHER & DRYER currently located in unit #284. Easily convert to common laundry for all units for extra income. In addition, there are 3 storage units in the yard which can also generate MORE INCOME for you! Potential STUDENT RENTAL-10 mins by car, 30 mins by bus/bike to both Trent or Flemming. Option for a MULTI-GEN home, or LIVE IN ONE & RENT OUT 2! Shared patio and fenced yard. Walking distance to bus terminal, grocery stores, shops and Trans Canada Trail. Roof done in 2021. |
| Price | $698,000 |
| Taxes: | $4138.00 |
| Assessment Year: | 2024 |
| Occupancy: | Tenant |
| Address: | 284 Brock Stre , Peterborough Central, K9H 2R1, Peterborough |
| Acreage: | < .50 |
| Directions/Cross Streets: | Brock and Rubidge St |
| Rooms: | 19 |
| Bedrooms: | 8 |
| Bedrooms +: | 0 |
| Family Room: | T |
| Basement: | Crawl Space, Partial Base |
| Washroom Type | No. of Pieces | Level |
| Washroom Type 1 | 4 | Second |
| Washroom Type 2 | 3 | Ground |
| Washroom Type 3 | 4 | Ground |
| Washroom Type 4 | 4 | Second |
| Washroom Type 5 | 0 |
| Total Area: | 0.00 |
| Approximatly Age: | 100+ |
| Property Type: | Triplex |
| Style: | 2-Storey |
| Exterior: | Vinyl Siding |
| Garage Type: | None |
| Drive Parking Spaces: | 3 |
| Pool: | None |
| Other Structures: | Storage |
| Approximatly Age: | 100+ |
| Approximatly Square Footage: | 3000-3500 |
| Property Features: | Fenced Yard, Electric Car Charg |
| CAC Included: | N |
| Water Included: | N |
| Cabel TV Included: | N |
| Common Elements Included: | N |
| Heat Included: | N |
| Parking Included: | N |
| Condo Tax Included: | N |
| Building Insurance Included: | N |
| Fireplace/Stove: | Y |
| Heat Type: | Forced Air |
| Central Air Conditioning: | Window Unit |
| Central Vac: | N |
| Laundry Level: | Syste |
| Ensuite Laundry: | F |
| Elevator Lift: | False |
| Sewers: | Sewer |
| Utilities-Cable: | A |
| Utilities-Hydro: | Y |
$
%
Years
This calculator is for demonstration purposes only. Always consult a professional
financial advisor before making personal financial decisions.
| Although the information displayed is believed to be accurate, no warranties or representations are made of any kind. |
| A.G. ROBINS & COMPANY LTD, BROKERAGE |
|
|

Sanjiv Puri
Broker
Dir:
647-295-5501
Bus:
905-268-1000
Fax:
905-277-0020
| Virtual Tour | Book Showing | Email a Friend |
Jump To:
At a Glance:
| Type: | Freehold - Triplex |
| Area: | Peterborough |
| Municipality: | Peterborough Central |
| Neighbourhood: | 3 North |
| Style: | 2-Storey |
| Approximate Age: | 100+ |
| Tax: | $4,138 |
| Beds: | 8 |
| Baths: | 4 |
| Fireplace: | Y |
| Pool: | None |
Locatin Map:
Payment Calculator:




























































