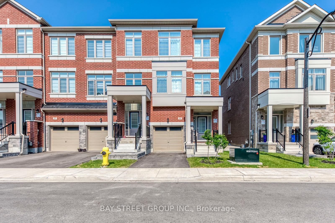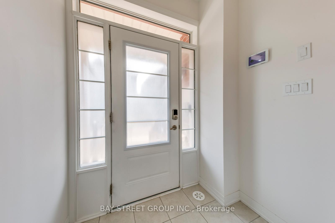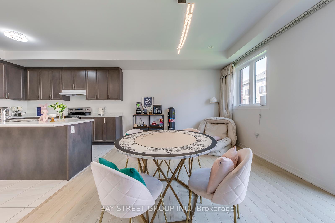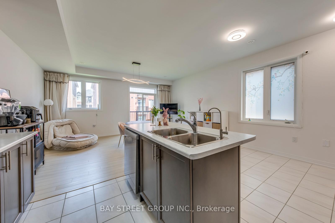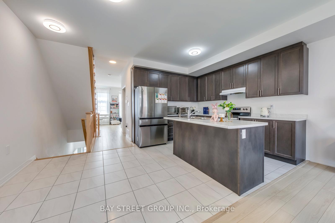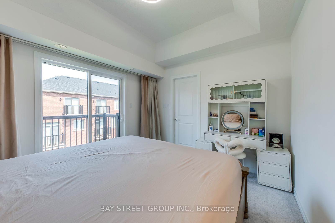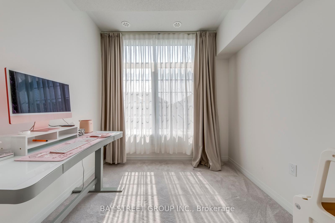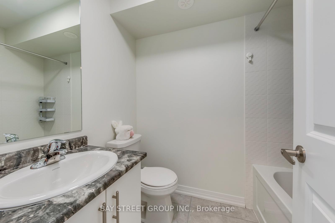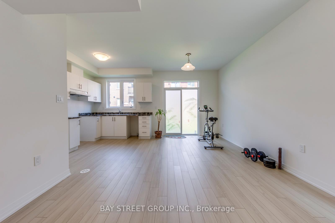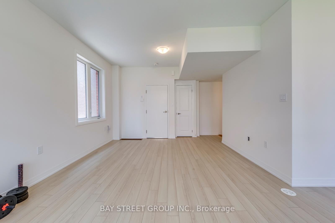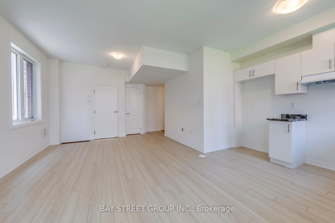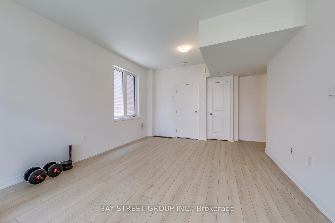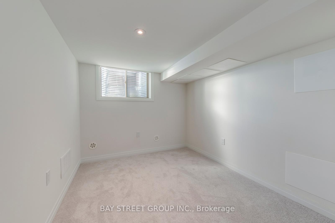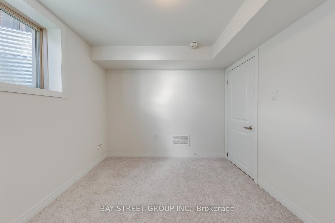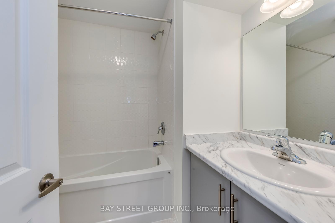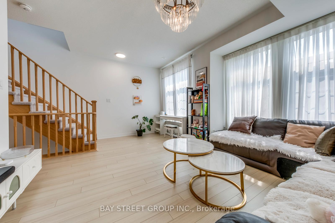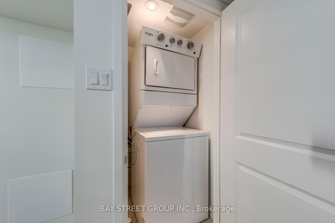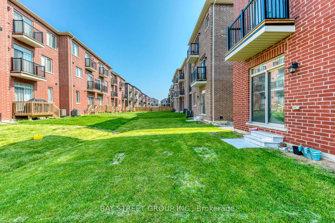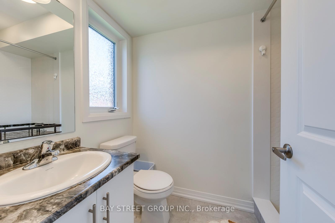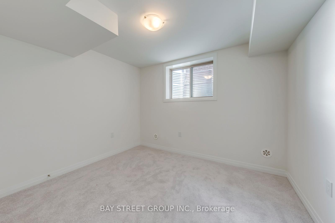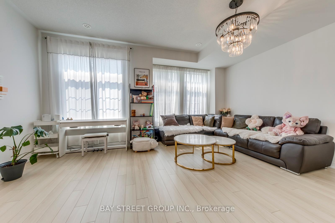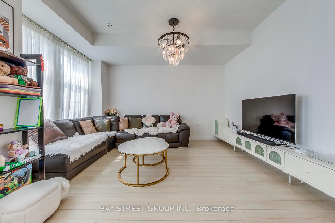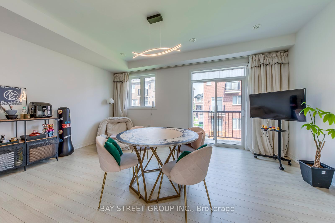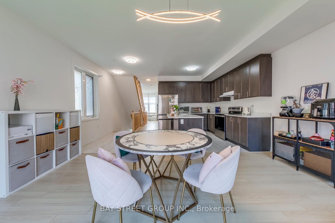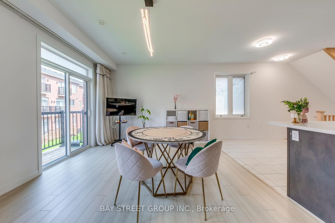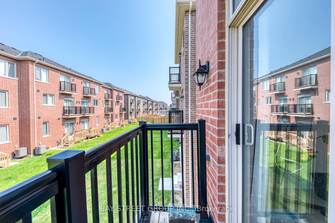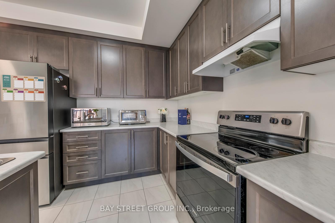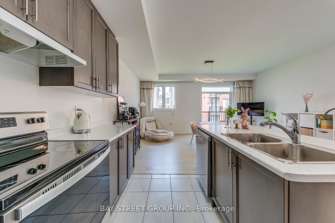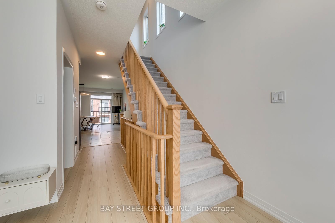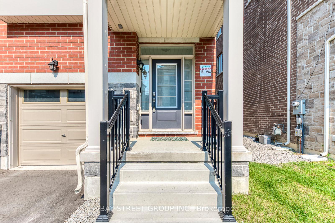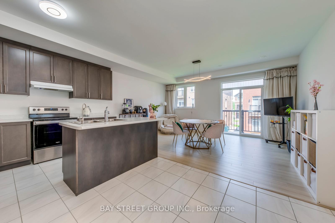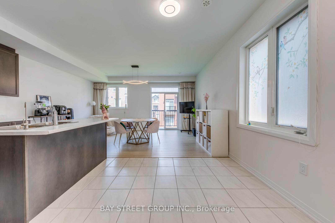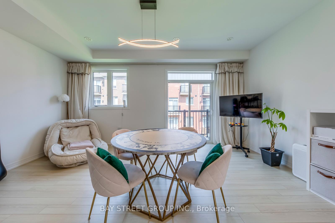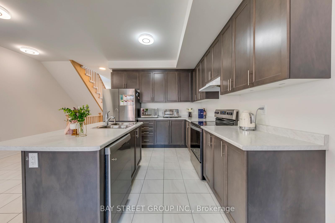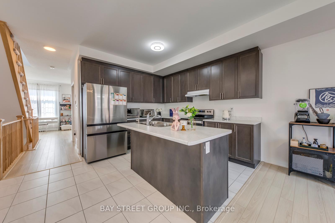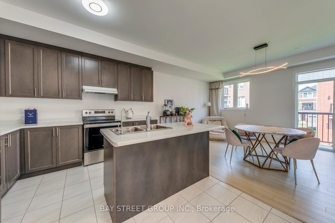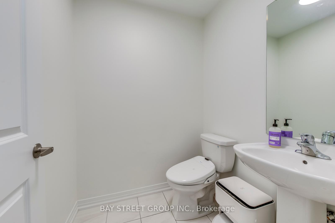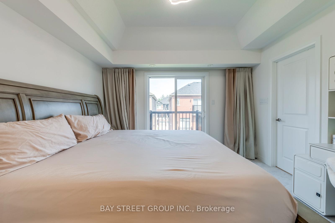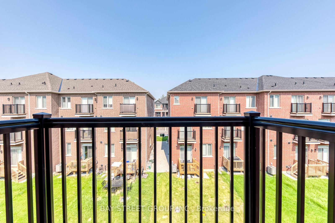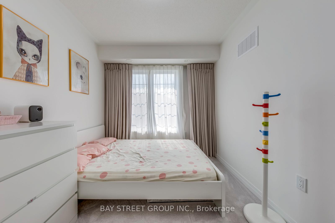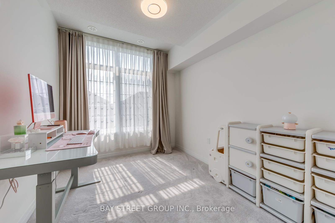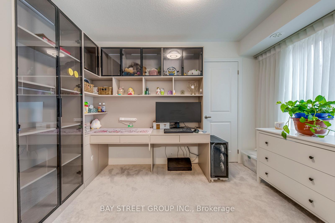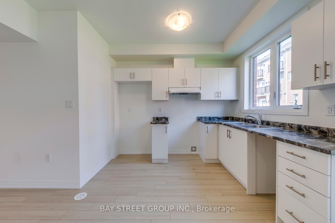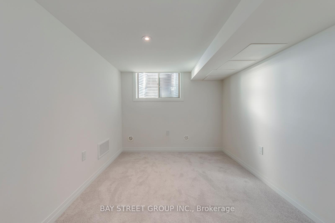$1,288,000
Available - For Sale
Listing ID: N12222309
33 Sissons Way , Markham, L6B 1R2, York
| Freehold End Unit Townhouse 2645 Sq. Ft. Of Living Space (Corner Unit). This Spacious And Upgraded End-Unit Townhouse Offers Ample Modern Living Space. The Large Family Room On The Main Level Can Easily Serve As A Guest Bedroom. Enjoy An Open-Concept Layout With A Stylish Kitchen And A Bright, Expansive Great Room. The Sun-Filled Primary Suite Features Soaring 9' Ceilings, While The Third Floor Hosts Four Cozy Bedrooms, Ideal For A Growing Family. This Home Has Two Legal Units (With Builder Permit), Two Kitchen, Ensuite, Offering Great Potential For Multi-Generational Living Or Rental Income. This Home Comes Loaded With Upgrades, Including A 200-Amp Electrical Panel. It Also Features Two Air Conditions. Additional Highlights Include Smart LED Pot Lights Throughout, A Full-Size Washer And Dryer Are Also Included. Located Just Minutes From Walmart, Major Banks, Box Grove Centre, Top-Rated Schools, Restaurants, And Highways 7 And 407 This Home Blends Comfort, Style, And Convenience In One Perfect Package. |
| Price | $1,288,000 |
| Taxes: | $2192.34 |
| Occupancy: | Owner |
| Address: | 33 Sissons Way , Markham, L6B 1R2, York |
| Directions/Cross Streets: | Sissons Wy & Saigen Ln |
| Rooms: | 8 |
| Bedrooms: | 4 |
| Bedrooms +: | 1 |
| Family Room: | T |
| Basement: | Apartment, Finished |
| Level/Floor | Room | Length(ft) | Width(ft) | Descriptions | |
| Room 1 | Main | Great Roo | 16.99 | 12.07 | Open Concept, Access To Garage, W/O To Yard |
| Room 2 | Main | Living Ro | 14.46 | 13.45 | W/O To Yard, Open Concept, Large Window |
| Room 3 | Main | Breakfast | 8.53 | 10.82 | Large Window, Pot Lights, Open Concept |
| Room 4 | Main | Kitchen | 8.86 | 10.82 | Backsplash, Centre Island, Stainless Steel Appl |
| Room 5 | Second | Bedroom 2 | 11.15 | 8.53 | 5 Pc Ensuite, Walk-In Closet(s), Broadloom |
| Room 6 | Second | Bedroom 4 | 6.89 | 8.53 | B/I Closet, Closet, Broadloom |
| Room 7 | Second | Bedroom 3 | 8.53 | 10.17 | B/I Closet, Large Window |
| Room 8 | Second | Primary B | 11.15 | 9.84 | Large Window, B/I Closet, Balcony |
| Room 9 | Ground | Great Roo | 12.46 | 10.17 | |
| Room 10 | Ground | Breakfast | 8.86 | 9.51 | |
| Room 11 | Ground | Kitchen | 9.84 | 7.87 | |
| Room 12 | Basement | Bedroom | 9.18 | 9.18 | |
| Room 13 | Basement | Den | 9.18 | 9.18 |
| Washroom Type | No. of Pieces | Level |
| Washroom Type 1 | 2 | Ground |
| Washroom Type 2 | 2 | Main |
| Washroom Type 3 | 4 | Second |
| Washroom Type 4 | 3 | Second |
| Washroom Type 5 | 0 |
| Total Area: | 0.00 |
| Approximatly Age: | 0-5 |
| Property Type: | Att/Row/Townhouse |
| Style: | 3-Storey |
| Exterior: | Brick, Stone |
| Garage Type: | Built-In |
| (Parking/)Drive: | Private |
| Drive Parking Spaces: | 1 |
| Park #1 | |
| Parking Type: | Private |
| Park #2 | |
| Parking Type: | Private |
| Pool: | None |
| Approximatly Age: | 0-5 |
| Approximatly Square Footage: | 2500-3000 |
| Property Features: | Park, School |
| CAC Included: | N |
| Water Included: | N |
| Cabel TV Included: | N |
| Common Elements Included: | N |
| Heat Included: | N |
| Parking Included: | N |
| Condo Tax Included: | N |
| Building Insurance Included: | N |
| Fireplace/Stove: | N |
| Heat Type: | Forced Air |
| Central Air Conditioning: | Central Air |
| Central Vac: | N |
| Laundry Level: | Syste |
| Ensuite Laundry: | F |
| Sewers: | Sewer |
$
%
Years
This calculator is for demonstration purposes only. Always consult a professional
financial advisor before making personal financial decisions.
| Although the information displayed is believed to be accurate, no warranties or representations are made of any kind. |
| BAY STREET GROUP INC. |
|
|

Sanjiv Puri
Broker
Dir:
647-295-5501
Bus:
905-268-1000
Fax:
905-277-0020
| Virtual Tour | Book Showing | Email a Friend |
Jump To:
At a Glance:
| Type: | Freehold - Att/Row/Townhouse |
| Area: | York |
| Municipality: | Markham |
| Neighbourhood: | Cedar Grove |
| Style: | 3-Storey |
| Approximate Age: | 0-5 |
| Tax: | $2,192.34 |
| Beds: | 4+1 |
| Baths: | 4 |
| Fireplace: | N |
| Pool: | None |
Locatin Map:
Payment Calculator:

