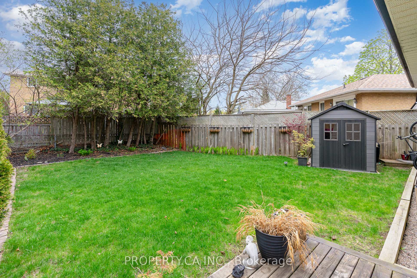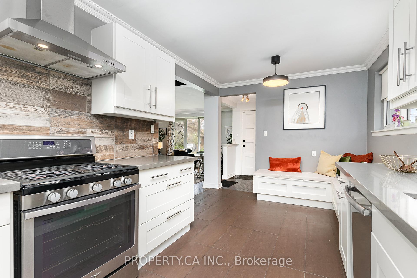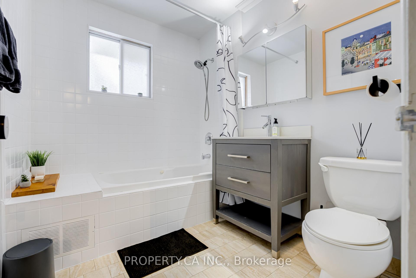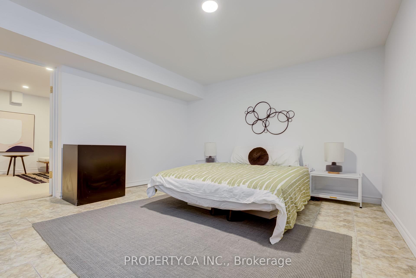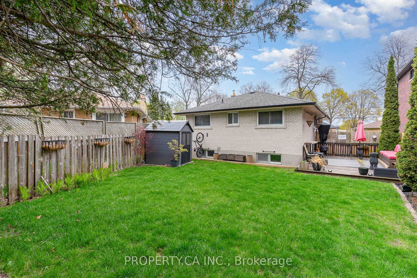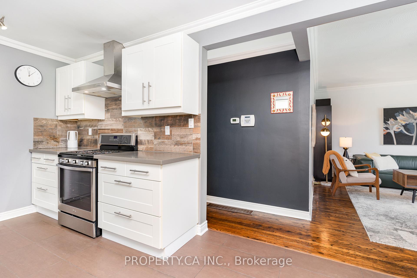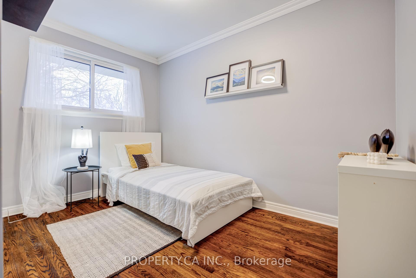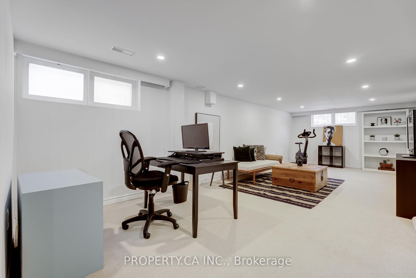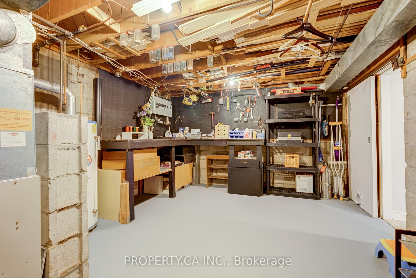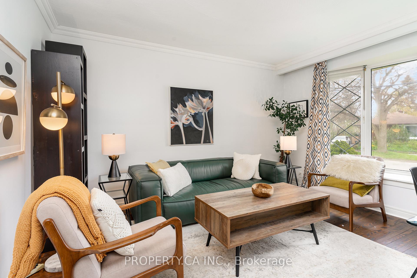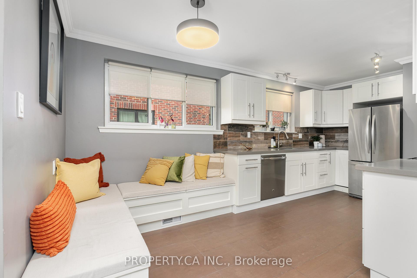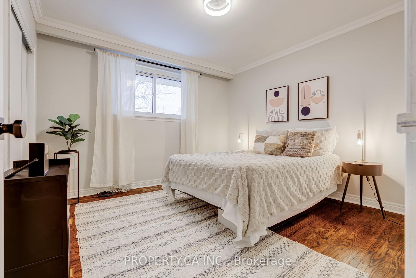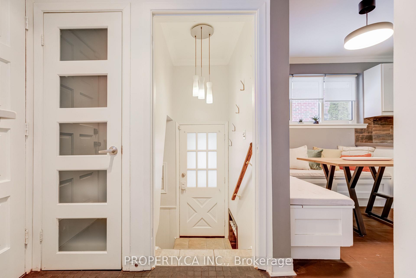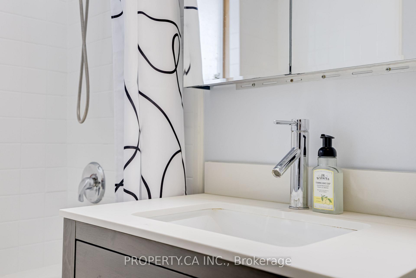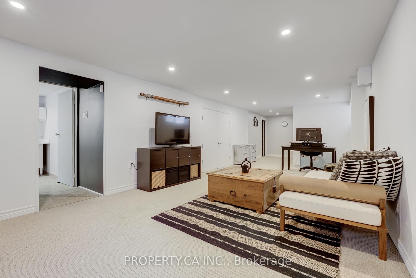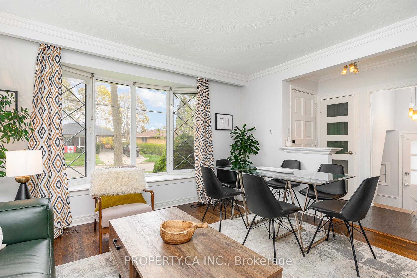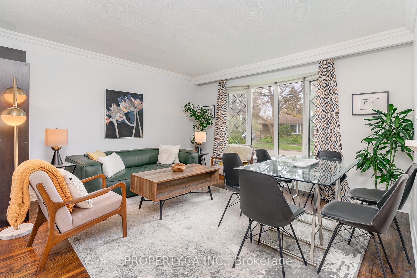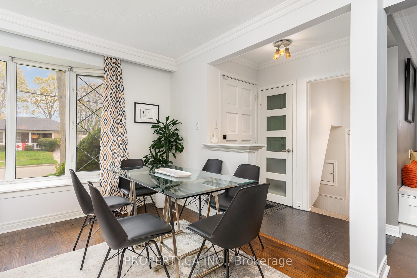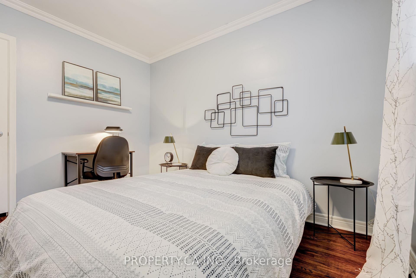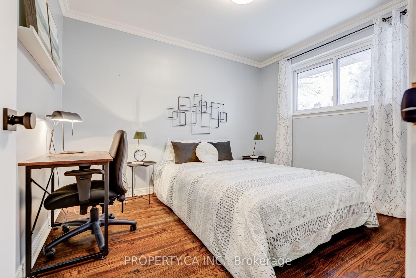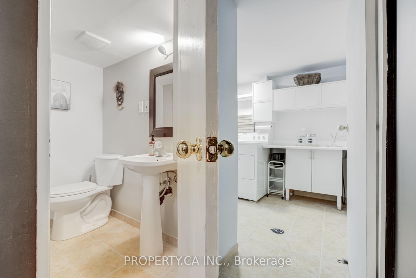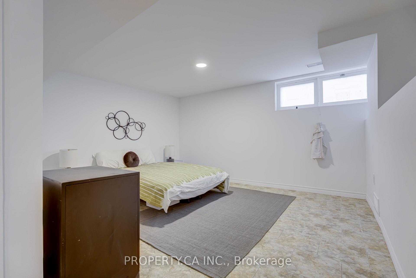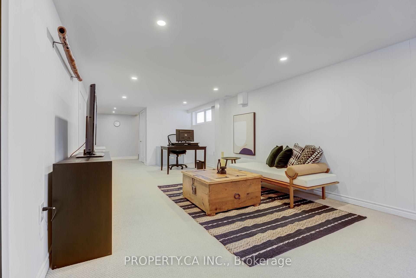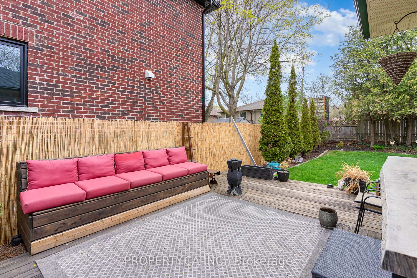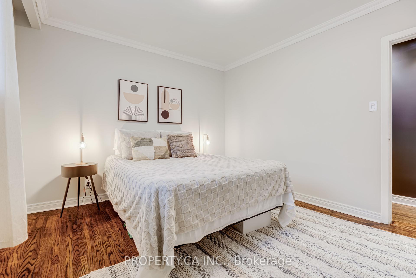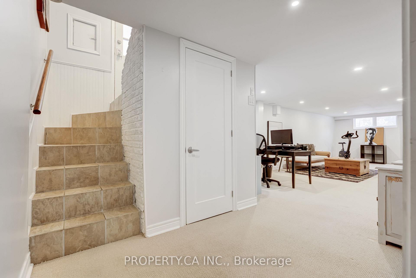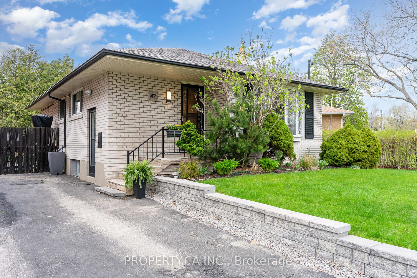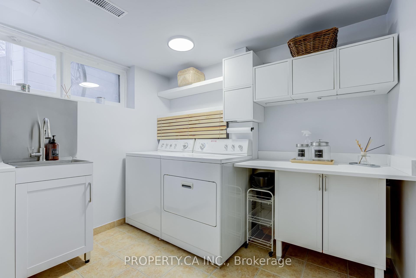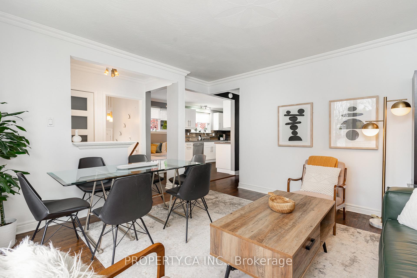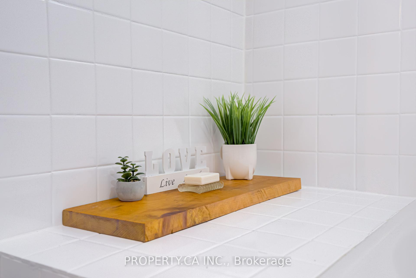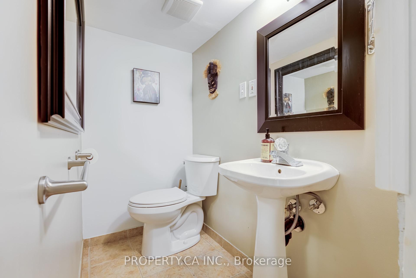$899,000
Available - For Sale
Listing ID: E12141229
42 Fintona Aven , Toronto, M1E 1V3, Toronto
| This charming, sun-filled 3-bedroom, 2-bathroom bungalow is nestled in the peaceful neighbourhood of Guildwood. The home features beautiful hardwood floors throughout and a spacious entranceway that welcomes you inside. The modern, renovated kitchen boasts quartz countertops, stainless steel appliances, and a gas range, perfect for culinary enthusiasts. The adjacent breakfast area includes a built-in banquet, perfect for informal dining. The light filled living/dining room is functional and comfortable for every day living. The primary bedroom offers a convenient closet organizer for ample storage. The large main bathroom includes a relaxing Jacuzzi tub, providing a spa-like retreat. A separate entrance leads to a fully finished basement, which can easily be converted into an in-law suite or additional living space. The basement also includes a versatile utility room, great for DIY home projects as well as a laundry room and an additional bathroom. Step outside to a fully fenced yard with a deck, perfect for summer parties and outdoor entertainment. Located close to grocery stores, schools, the GO Transit station, Highway 401, restaurants, and scenic bike trails leading to the lake. This home offers both comfort and convenience in a desirable Toronto neighbourhood. |
| Price | $899,000 |
| Taxes: | $4084.30 |
| Occupancy: | Owner |
| Address: | 42 Fintona Aven , Toronto, M1E 1V3, Toronto |
| Acreage: | < .50 |
| Directions/Cross Streets: | Morningside and Guildwood Parkway |
| Rooms: | 6 |
| Rooms +: | 3 |
| Bedrooms: | 3 |
| Bedrooms +: | 1 |
| Family Room: | T |
| Basement: | Finished |
| Level/Floor | Room | Length(ft) | Width(ft) | Descriptions | |
| Room 1 | Main | Living Ro | 13.51 | 14.17 | Bay Window, Hardwood Floor, Crown Moulding |
| Room 2 | Main | Kitchen | 9.54 | 11.18 | Modern Kitchen, Stainless Steel Appl, Quartz Counter |
| Room 3 | Main | Dining Ro | 12.92 | 6.56 | Open Concept, Ceramic Floor |
| Room 4 | Main | Primary B | 10.92 | 11.51 | Hardwood Floor, Closet Organizers, Large Window |
| Room 5 | Main | Bedroom 2 | 9.54 | 11.35 | Hardwood Floor, Closet, Large Window |
| Room 6 | Main | Bedroom 3 | 10.92 | 11.32 | Hardwood Floor, Closet, Large Window |
| Room 7 | Basement | Recreatio | 11.41 | 36.08 | Finished, Pot Lights, Broadloom |
| Room 8 | Basement | Bedroom | 12.33 | 12.99 | Ceramic Floor, Above Grade Window, Large Window |
| Room 9 | Basement | Laundry | 8.82 | 9.35 | Ceramic Floor, Above Grade Window |
| Washroom Type | No. of Pieces | Level |
| Washroom Type 1 | 4 | Main |
| Washroom Type 2 | 2 | Basement |
| Washroom Type 3 | 0 | |
| Washroom Type 4 | 0 | |
| Washroom Type 5 | 0 |
| Total Area: | 0.00 |
| Approximatly Age: | 51-99 |
| Property Type: | Detached |
| Style: | Bungalow |
| Exterior: | Brick |
| Garage Type: | None |
| (Parking/)Drive: | Available |
| Drive Parking Spaces: | 2 |
| Park #1 | |
| Parking Type: | Available |
| Park #2 | |
| Parking Type: | Available |
| Pool: | None |
| Approximatly Age: | 51-99 |
| Approximatly Square Footage: | 1100-1500 |
| Property Features: | Fenced Yard |
| CAC Included: | N |
| Water Included: | N |
| Cabel TV Included: | N |
| Common Elements Included: | N |
| Heat Included: | N |
| Parking Included: | N |
| Condo Tax Included: | N |
| Building Insurance Included: | N |
| Fireplace/Stove: | N |
| Heat Type: | Forced Air |
| Central Air Conditioning: | Central Air |
| Central Vac: | N |
| Laundry Level: | Syste |
| Ensuite Laundry: | F |
| Elevator Lift: | False |
| Sewers: | Sewer |
| Utilities-Cable: | A |
| Utilities-Hydro: | Y |
$
%
Years
This calculator is for demonstration purposes only. Always consult a professional
financial advisor before making personal financial decisions.
| Although the information displayed is believed to be accurate, no warranties or representations are made of any kind. |
| PROPERTY.CA INC. |
|
|

Sanjiv Puri
Broker
Dir:
647-295-5501
Bus:
905-268-1000
Fax:
905-277-0020
| Book Showing | Email a Friend |
Jump To:
At a Glance:
| Type: | Freehold - Detached |
| Area: | Toronto |
| Municipality: | Toronto E08 |
| Neighbourhood: | Guildwood |
| Style: | Bungalow |
| Approximate Age: | 51-99 |
| Tax: | $4,084.3 |
| Beds: | 3+1 |
| Baths: | 2 |
| Fireplace: | N |
| Pool: | None |
Locatin Map:
Payment Calculator:

