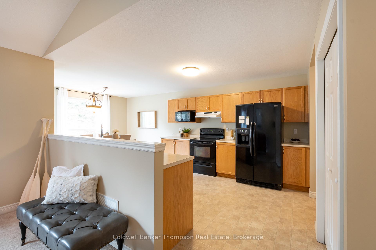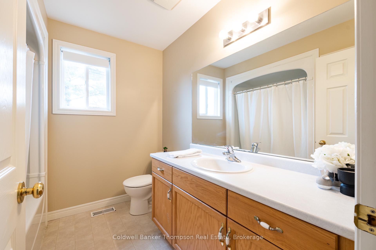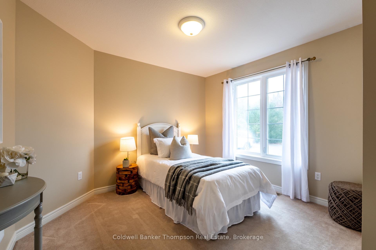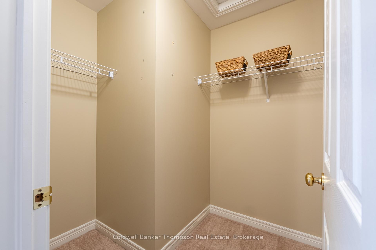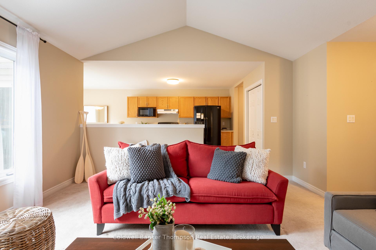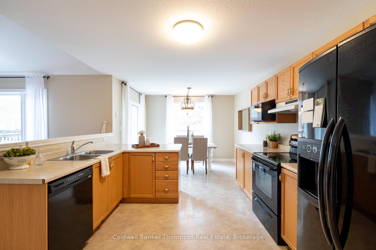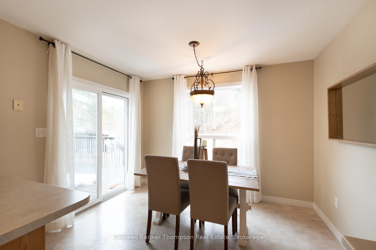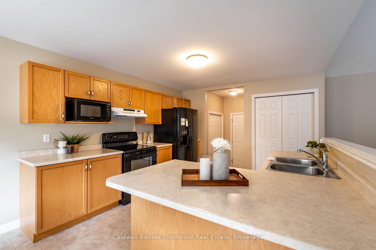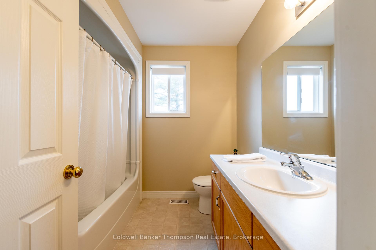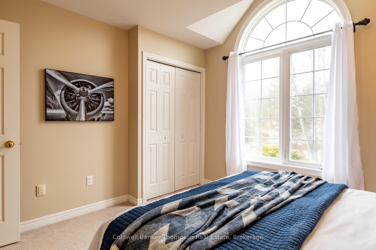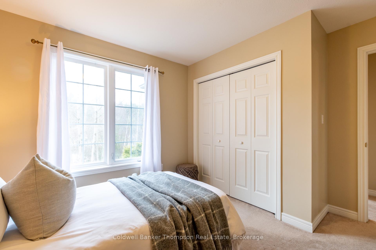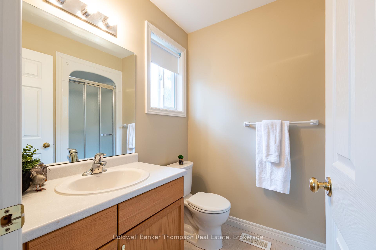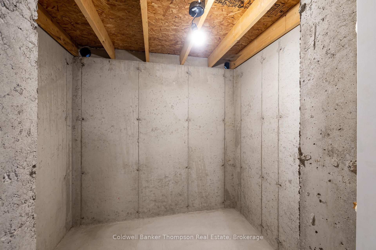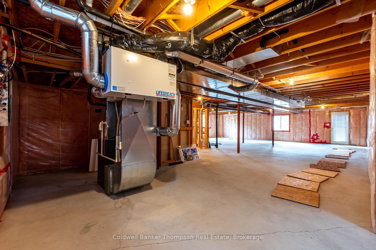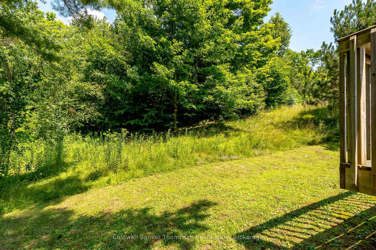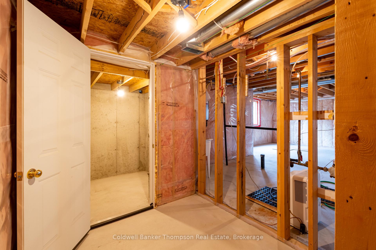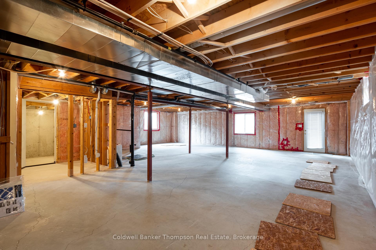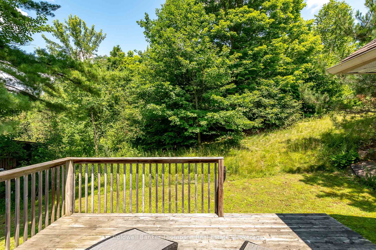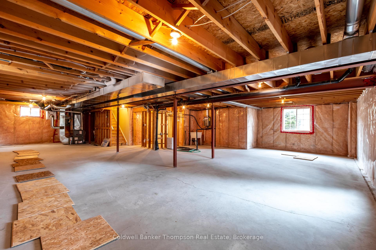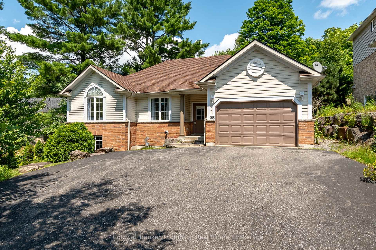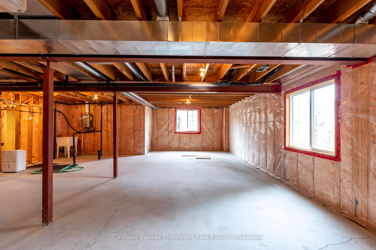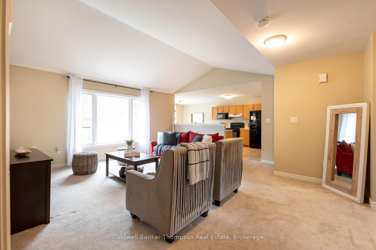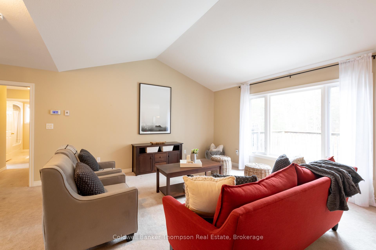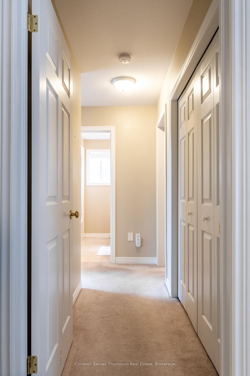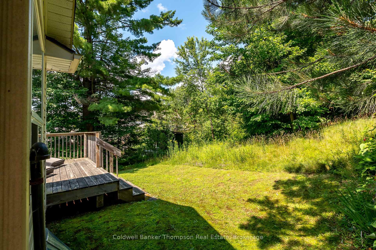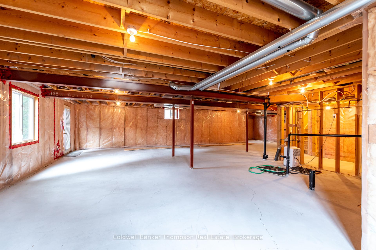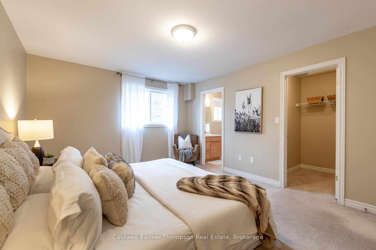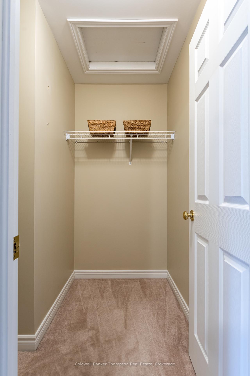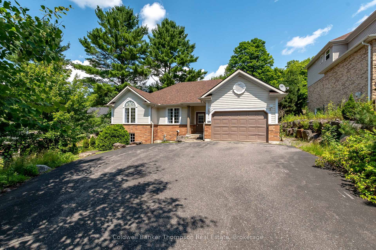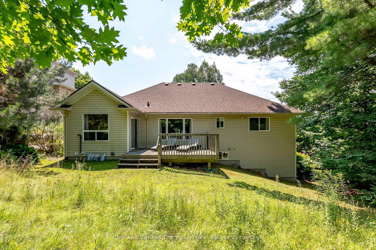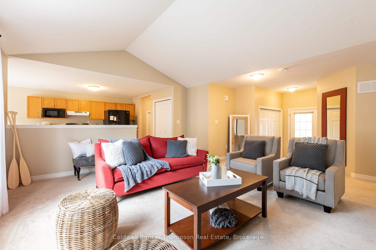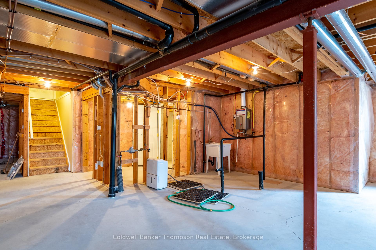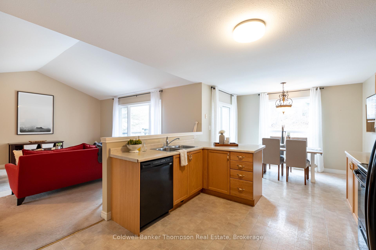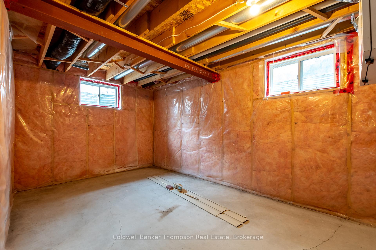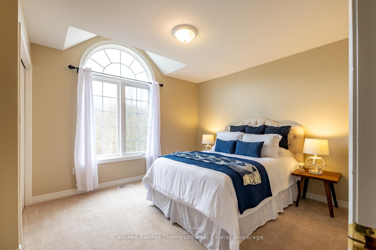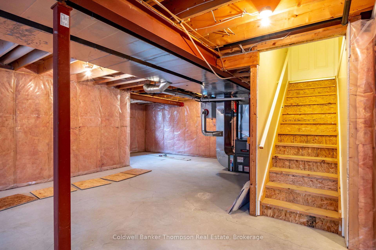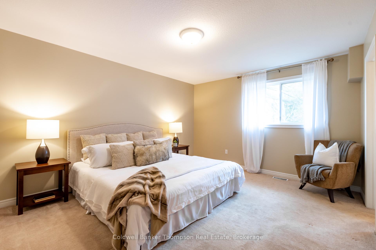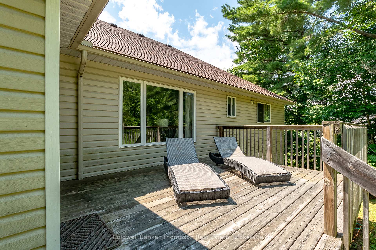$749,900
Available - For Sale
Listing ID: X12121181
28 KIRBYS Way , Huntsville, P1H 2M5, Muskoka
| Set back from the road behind a mature tree line, this charming bungalow offers a rare sense of privacy in a peaceful, picturesque setting. Step inside through the generous foyer and discover a bright, airy living room that flows effortlessly into the open-concept kitchen and dining area, an ideal layout for casual family time or entertaining guests. The kitchen provides plenty of counter space, making it both functional and inviting, while the dining area opens directly onto a large deck, perfect for enjoying meals outdoors. Conveniently located near the bedrooms, the laundry closet adds ease to everyday routines. The primary suite serves as a private haven, featuring a walk-in closet and a well-appointed three-piece ensuite designed for comfort. Two additional bedrooms offer cozy accommodations for family or visitors and share access to a spacious four-piece guest bath. Downstairs, the expansive unfinished basement presents a world of potential, complete with a bathroom rough-in and a cold cellar, ideal for creating a custom space to suit your lifestyle, whether that means a fitness studio, home office, or media room. Enjoy the comfort of full municipal services, including natural gas heating and air conditioning, on-demand hot water, and town water and sewer. Located just minutes from downtown, this home offers the perfect balance of quiet living and urban convenience. If you're looking for a well-appointed home with space, privacy, and flexibility, this bungalow is a must-see. |
| Price | $749,900 |
| Taxes: | $4256.34 |
| Assessment Year: | 2024 |
| Occupancy: | Vacant |
| Address: | 28 KIRBYS Way , Huntsville, P1H 2M5, Muskoka |
| Acreage: | < .50 |
| Directions/Cross Streets: | Centre St N & Kirbys Way |
| Rooms: | 8 |
| Rooms +: | 0 |
| Bedrooms: | 3 |
| Bedrooms +: | 0 |
| Family Room: | T |
| Basement: | Unfinished, Full |
| Level/Floor | Room | Length(ft) | Width(ft) | Descriptions | |
| Room 1 | Main | Kitchen | 12.79 | 11.48 | |
| Room 2 | Main | Dining Ro | 7.9 | 11.15 | |
| Room 3 | Main | Living Ro | 18.96 | 17.48 | |
| Room 4 | Main | Bedroom | 11.12 | 12.37 | |
| Room 5 | Main | Bedroom | 11.12 | 12.37 | |
| Room 6 | Main | Bathroom | 7.61 | 8.1 | 4 Pc Bath |
| Room 7 | Main | Primary B | 15.19 | 12.23 | |
| Room 8 | Main | Bathroom | 7.64 | 5.87 | 3 Pc Ensuite |
| Washroom Type | No. of Pieces | Level |
| Washroom Type 1 | 4 | Main |
| Washroom Type 2 | 3 | Main |
| Washroom Type 3 | 0 | |
| Washroom Type 4 | 0 | |
| Washroom Type 5 | 0 |
| Total Area: | 0.00 |
| Approximatly Age: | 16-30 |
| Property Type: | Detached |
| Style: | Bungalow |
| Exterior: | Vinyl Siding, Brick |
| Garage Type: | Attached |
| (Parking/)Drive: | Mutual, In |
| Drive Parking Spaces: | 2 |
| Park #1 | |
| Parking Type: | Mutual, In |
| Park #2 | |
| Parking Type: | Mutual |
| Park #3 | |
| Parking Type: | Inside Ent |
| Pool: | None |
| Other Structures: | None |
| Approximatly Age: | 16-30 |
| Approximatly Square Footage: | 1500-2000 |
| Property Features: | Hospital, Golf |
| CAC Included: | N |
| Water Included: | N |
| Cabel TV Included: | N |
| Common Elements Included: | N |
| Heat Included: | N |
| Parking Included: | N |
| Condo Tax Included: | N |
| Building Insurance Included: | N |
| Fireplace/Stove: | N |
| Heat Type: | Forced Air |
| Central Air Conditioning: | Central Air |
| Central Vac: | N |
| Laundry Level: | Syste |
| Ensuite Laundry: | F |
| Elevator Lift: | False |
| Sewers: | Sewer |
| Utilities-Cable: | N |
| Utilities-Hydro: | Y |
$
%
Years
This calculator is for demonstration purposes only. Always consult a professional
financial advisor before making personal financial decisions.
| Although the information displayed is believed to be accurate, no warranties or representations are made of any kind. |
| Coldwell Banker Thompson Real Estate |
|
|

Sanjiv Puri
Broker
Dir:
647-295-5501
Bus:
905-268-1000
Fax:
905-277-0020
| Book Showing | Email a Friend |
Jump To:
At a Glance:
| Type: | Freehold - Detached |
| Area: | Muskoka |
| Municipality: | Huntsville |
| Neighbourhood: | Chaffey |
| Style: | Bungalow |
| Approximate Age: | 16-30 |
| Tax: | $4,256.34 |
| Beds: | 3 |
| Baths: | 2 |
| Fireplace: | N |
| Pool: | None |
Locatin Map:
Payment Calculator:

