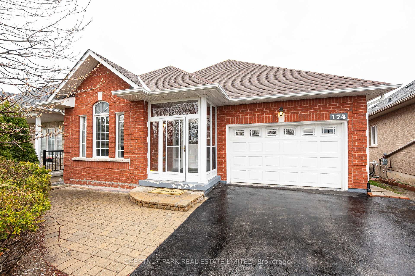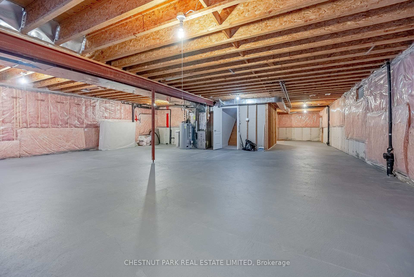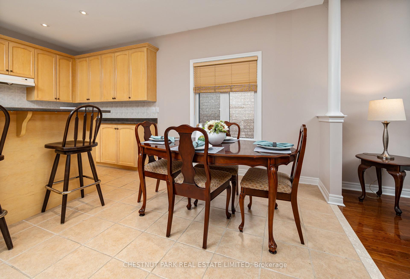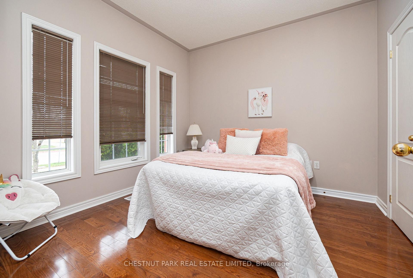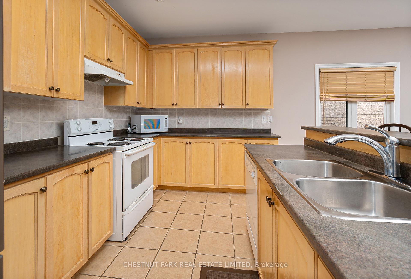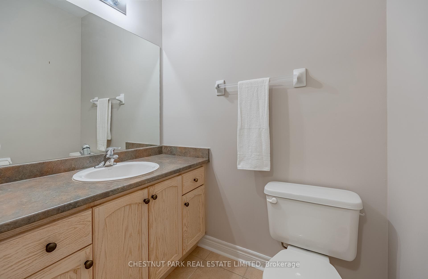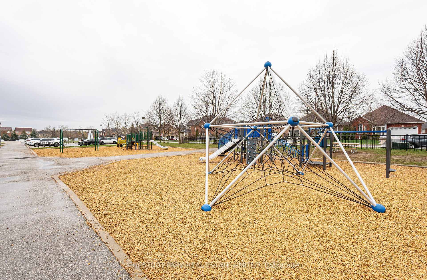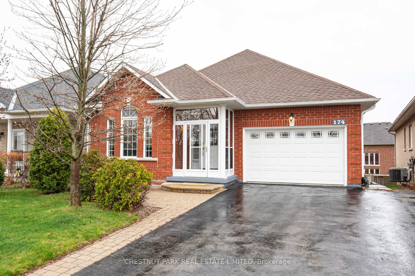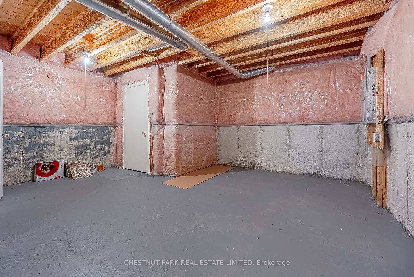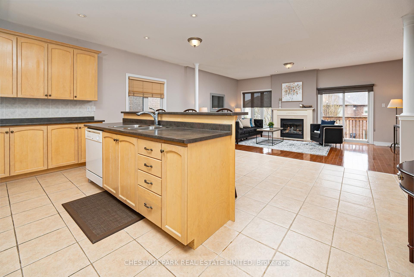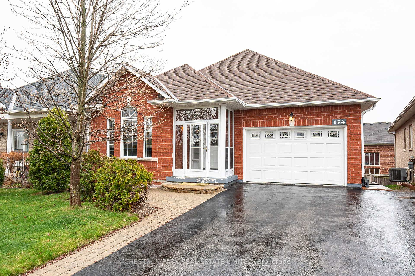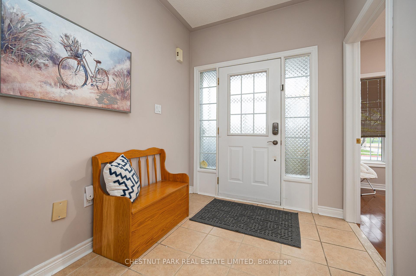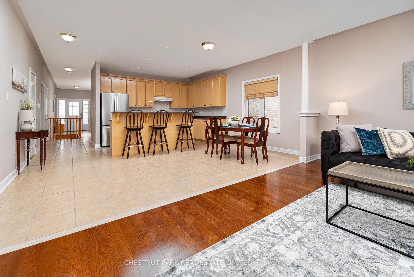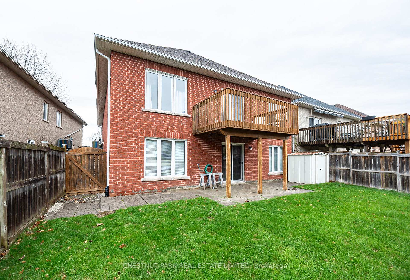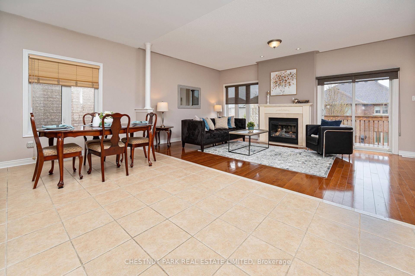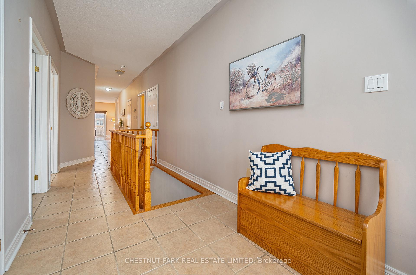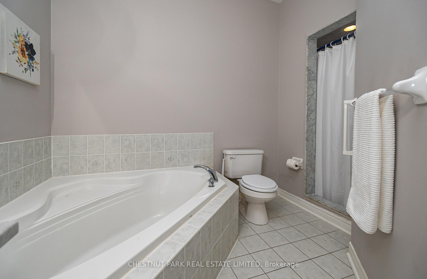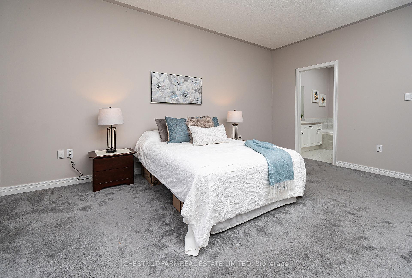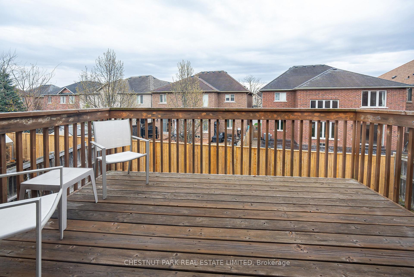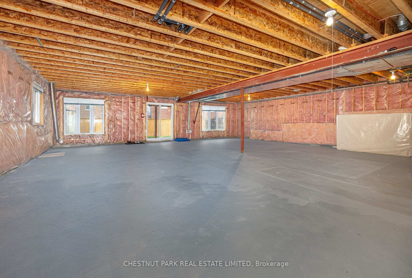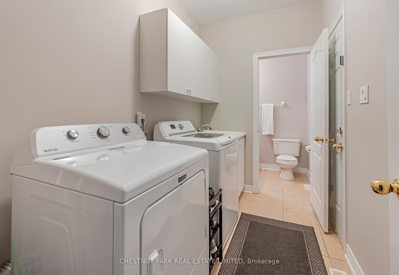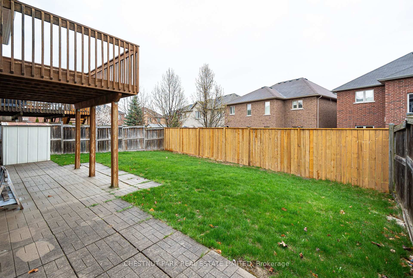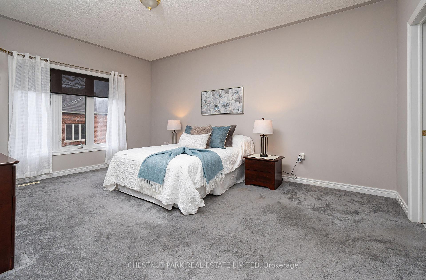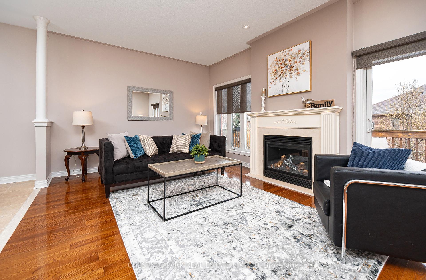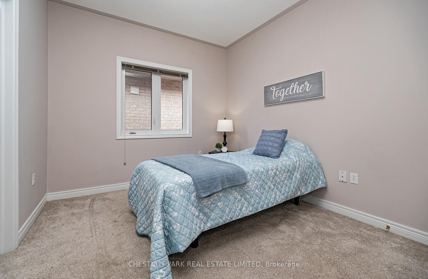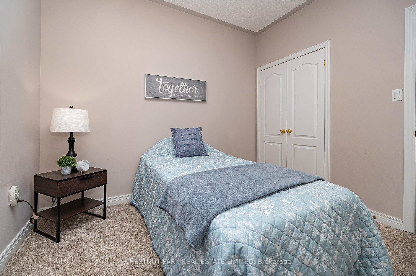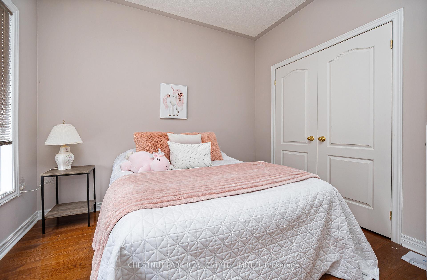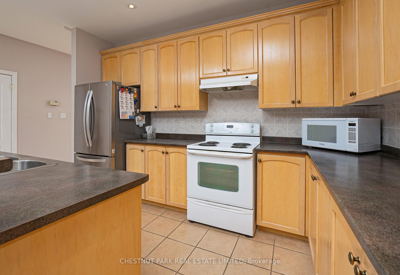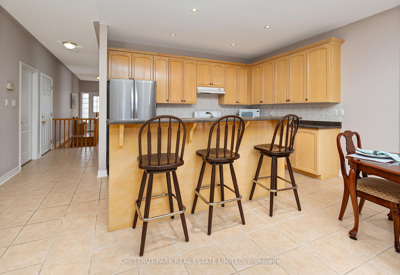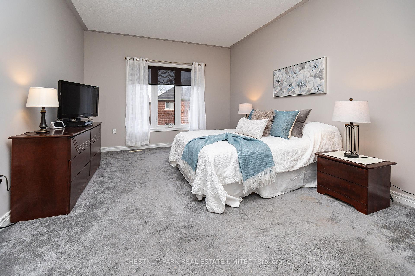$1,100,000
Available - For Sale
Listing ID: N12121211
174 Sawmill Valley Driv , Newmarket, L3X 2V7, York
| Welcome to 174 Sawmill Valley Drive, a well-maintained, surprisingly spacious red brick bungalow with a walkout lower level, and a location that maximizes convenience. A stately façade and an enclosed front porch lead to an expansive foyer with a coat closet, garage access and oak stairs to the lower level. The vast, open concept kitchen/dining room/living room with 9 ceilings is ideal for family living and entertaining alike. The kitchen features wood cabinets, ceramic backsplash, a large island, pot light lights and a pantry closet. Split plan, three-bedroom layout creates privacy for the primary bedroom suite. Stairs from the foyer lead to a large, finished lower hall. The rest of the lower level is unfinished, wide open space, with double glass doors (at ground level) and large windows. The lower-level is an untapped resource waiting to become an in-law suite, recreation room, study, gym etc. Oversized single car garage with direct access into the house, an accessibility ramp and built-in shelving. Ideally located in Summerhill Estates, a short walk to three of Newmarkets highly regarded schools: Terry Fox Public School and Sir William Mulock Secondary School, St John Chrysostom Catholic Elementary School. Similarly, a short walk to all manner of shopping, banking, other retail amenities and public transit. |
| Price | $1,100,000 |
| Taxes: | $6030.00 |
| Occupancy: | Owner |
| Address: | 174 Sawmill Valley Driv , Newmarket, L3X 2V7, York |
| Directions/Cross Streets: | Yonge St and Mulock Dr. |
| Rooms: | 6 |
| Bedrooms: | 3 |
| Bedrooms +: | 0 |
| Family Room: | F |
| Basement: | Full, Unfinished |
| Level/Floor | Room | Length(ft) | Width(ft) | Descriptions | |
| Room 1 | Main | Living Ro | 19.58 | 12 | Gas Fireplace, W/O To Balcony, Hardwood Floor |
| Room 2 | Main | Dining Ro | 12.99 | 10 | Open Concept, Overlooks Living, Ceramic Floor |
| Room 3 | Main | Kitchen | 12.99 | 8 | Modern Kitchen, Centre Island, Ceramic Floor |
| Room 4 | Main | Primary B | 16.92 | 12 | 4 Pc Ensuite, Overlooks Backyard, Broadloom |
| Room 5 | Main | Bedroom 2 | 10.43 | 10.33 | Window, Closet, Hardwood Floor |
| Room 6 | Main | Bedroom 3 | 10.33 | 9.91 | Casement Windows, Closet, Broadloom |
| Room 7 | Lower | Recreatio | 33.49 | 32.34 | Unfinished, Walk-Out |
| Room 8 | Lower | Utility R | 25.98 | 10 | Unfinished |
| Washroom Type | No. of Pieces | Level |
| Washroom Type 1 | 2 | Main |
| Washroom Type 2 | 4 | Main |
| Washroom Type 3 | 0 | |
| Washroom Type 4 | 0 | |
| Washroom Type 5 | 0 |
| Total Area: | 0.00 |
| Approximatly Age: | 16-30 |
| Property Type: | Detached |
| Style: | Bungalow |
| Exterior: | Brick |
| Garage Type: | Built-In |
| (Parking/)Drive: | Private |
| Drive Parking Spaces: | 4 |
| Park #1 | |
| Parking Type: | Private |
| Park #2 | |
| Parking Type: | Private |
| Pool: | None |
| Approximatly Age: | 16-30 |
| Approximatly Square Footage: | 1500-2000 |
| CAC Included: | N |
| Water Included: | N |
| Cabel TV Included: | N |
| Common Elements Included: | N |
| Heat Included: | N |
| Parking Included: | N |
| Condo Tax Included: | N |
| Building Insurance Included: | N |
| Fireplace/Stove: | Y |
| Heat Type: | Forced Air |
| Central Air Conditioning: | Central Air |
| Central Vac: | N |
| Laundry Level: | Syste |
| Ensuite Laundry: | F |
| Sewers: | Sewer |
$
%
Years
This calculator is for demonstration purposes only. Always consult a professional
financial advisor before making personal financial decisions.
| Although the information displayed is believed to be accurate, no warranties or representations are made of any kind. |
| CHESTNUT PARK REAL ESTATE LIMITED |
|
|

Sanjiv Puri
Broker
Dir:
647-295-5501
Bus:
905-268-1000
Fax:
905-277-0020
| Book Showing | Email a Friend |
Jump To:
At a Glance:
| Type: | Freehold - Detached |
| Area: | York |
| Municipality: | Newmarket |
| Neighbourhood: | Summerhill Estates |
| Style: | Bungalow |
| Approximate Age: | 16-30 |
| Tax: | $6,030 |
| Beds: | 3 |
| Baths: | 3 |
| Fireplace: | Y |
| Pool: | None |
Locatin Map:
Payment Calculator:

