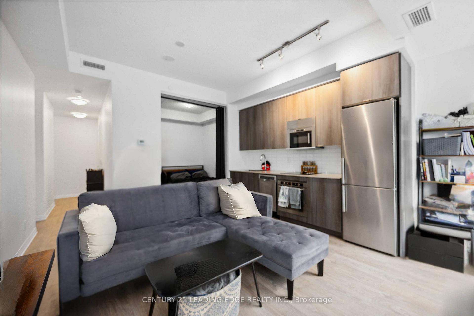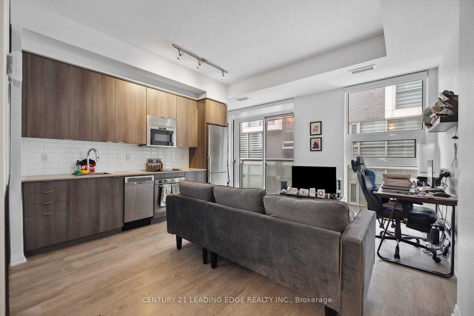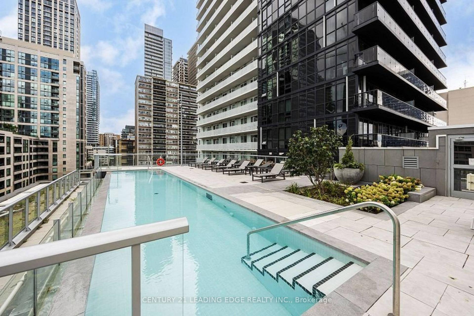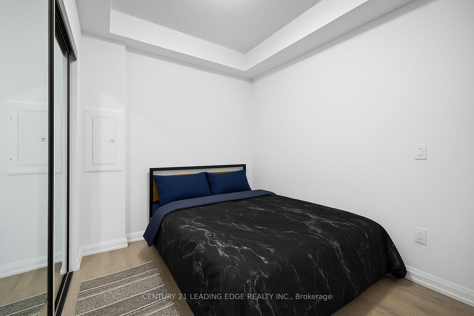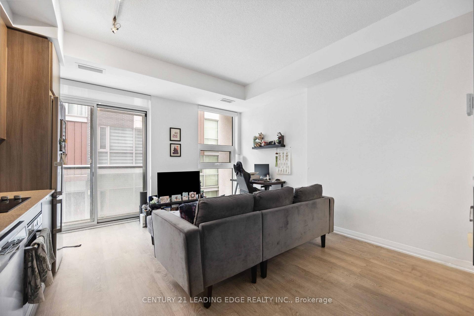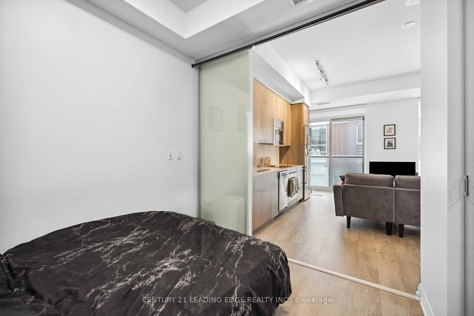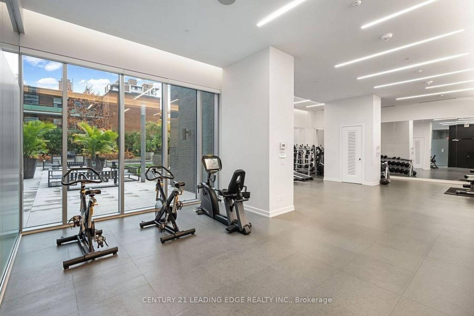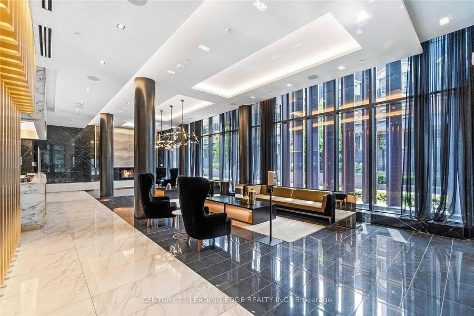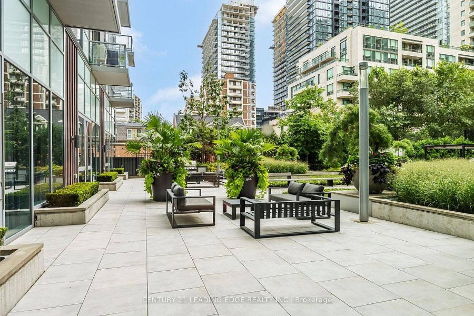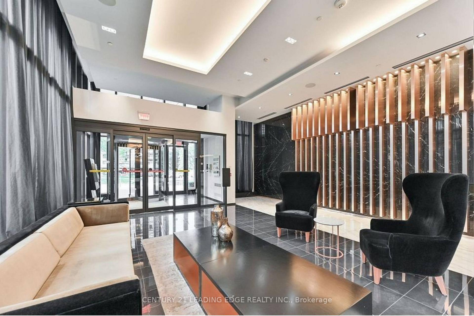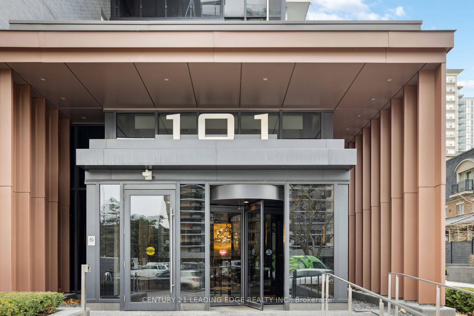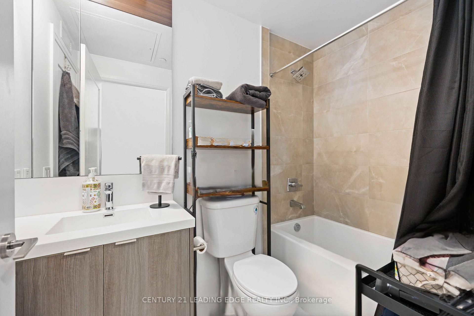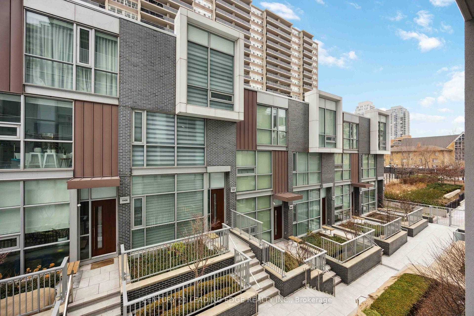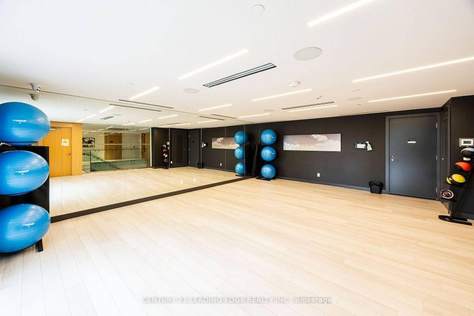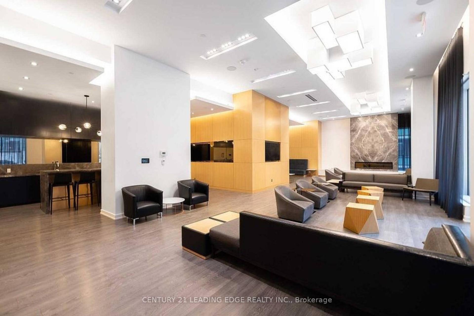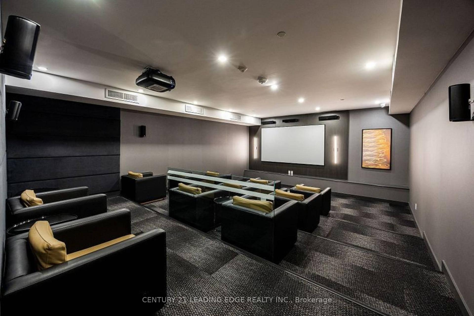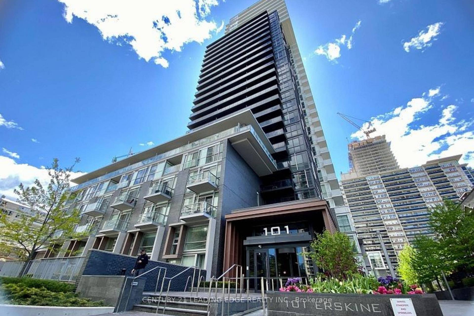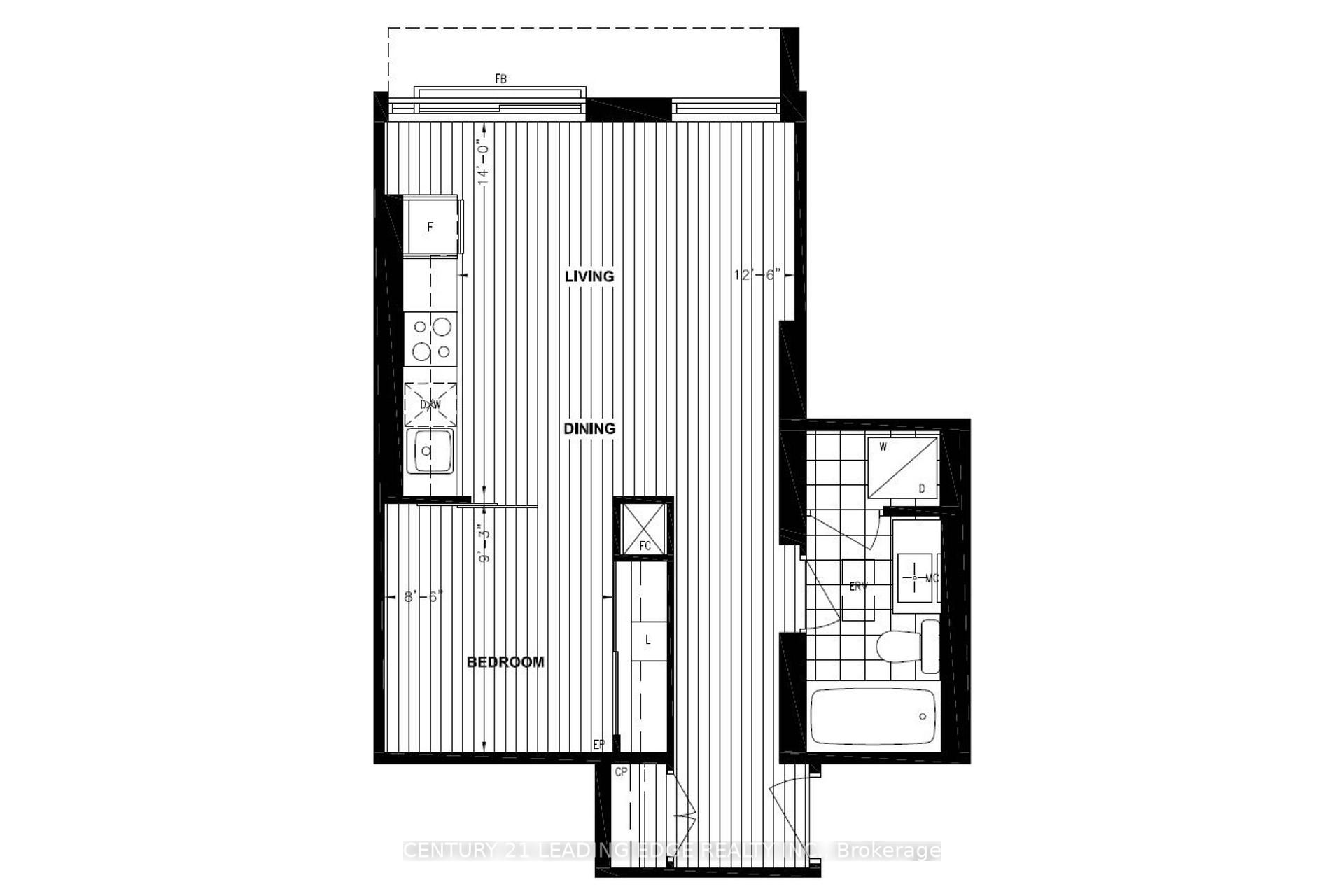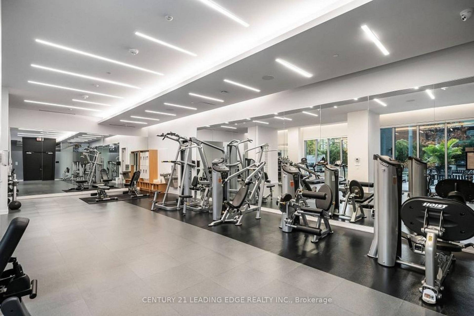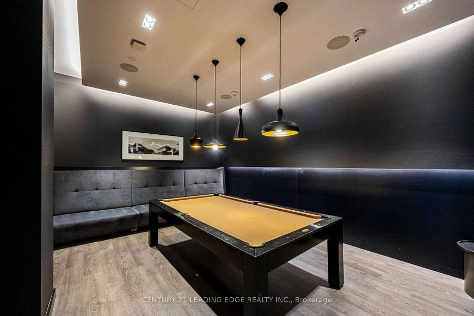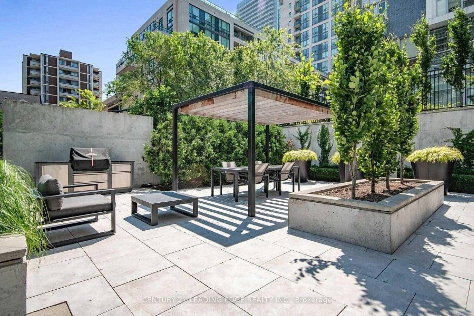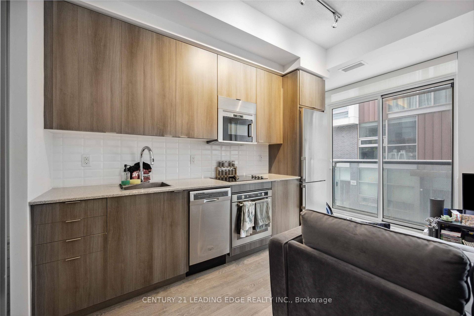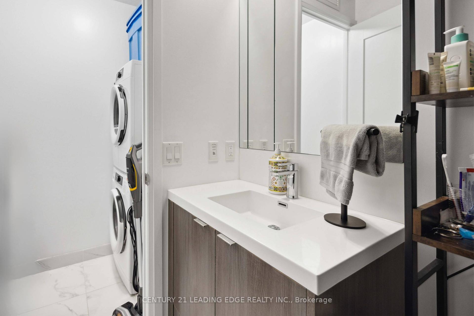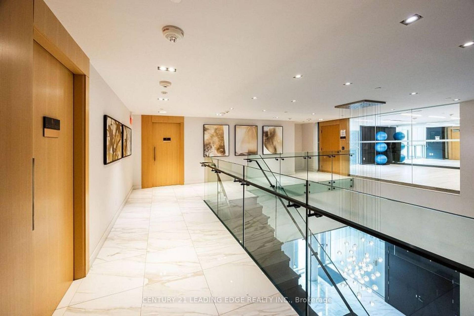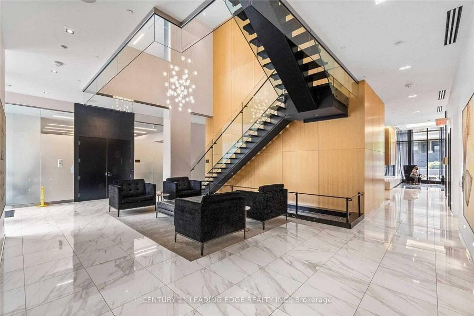$519,000
Available - For Sale
Listing ID: C12121109
101 Erskine Aven , Toronto, M4P 1Y5, Toronto
| No need for the elevator, just step out the secure back entrance and you're on the garden path, a quick walk to the vibrant Yonge & Eglinton hub. This rare second-floor suite offers unbeatable convenience and access, putting you just steps from all amenities and city life without sacrificing privacy. Inside, enjoy Tridel craftsmanship at its finest. This bright 1-bedroom condo features 9-ft ceilings, floor-to-ceiling windows, and a sun-filled south-facing view overlooking the garden. The sleek kitchen is equipped with integrated stainless steel appliances, quartz countertops, and a stylish backsplash perfectly blending form and function. Live in one of Toronto's most dynamic neighbourhoods, just minutes from the Eglinton Subway, TTC, top dining spots, boutique shopping, and the upcoming Eglinton LRT. Residents enjoy an impressive lineup of resort-style amenities: an outdoor infinity pool, rooftop garden, gym, yoga studio, party room, guest suites, BBQ areas, and 24-hour concierge service. Effortless access. Elegant design. Exceptional location. This is the one. |
| Price | $519,000 |
| Taxes: | $2203.00 |
| Occupancy: | Tenant |
| Address: | 101 Erskine Aven , Toronto, M4P 1Y5, Toronto |
| Postal Code: | M4P 1Y5 |
| Province/State: | Toronto |
| Directions/Cross Streets: | Yonge/Eglinton |
| Level/Floor | Room | Length(ft) | Width(ft) | Descriptions | |
| Room 1 | Main | Living Ro | 14.01 | 12.5 | Laminate, South View, Combined w/Dining |
| Room 2 | Main | Dining Ro | 14.01 | 12.5 | Laminate, Eat-in Kitchen, Combined w/Living |
| Room 3 | Main | Kitchen | 14.01 | 12.5 | B/I Appliances, Quartz Counter, Open Concept |
| Room 4 | Main | Bedroom | 9.87 | 9.22 | Laminate, Closet |
| Washroom Type | No. of Pieces | Level |
| Washroom Type 1 | 4 | |
| Washroom Type 2 | 0 | |
| Washroom Type 3 | 0 | |
| Washroom Type 4 | 0 | |
| Washroom Type 5 | 0 |
| Total Area: | 0.00 |
| Washrooms: | 1 |
| Heat Type: | Forced Air |
| Central Air Conditioning: | Central Air |
$
%
Years
This calculator is for demonstration purposes only. Always consult a professional
financial advisor before making personal financial decisions.
| Although the information displayed is believed to be accurate, no warranties or representations are made of any kind. |
| CENTURY 21 LEADING EDGE REALTY INC. |
|
|

Sanjiv Puri
Broker
Dir:
647-295-5501
Bus:
905-268-1000
Fax:
905-277-0020
| Book Showing | Email a Friend |
Jump To:
At a Glance:
| Type: | Com - Condo Apartment |
| Area: | Toronto |
| Municipality: | Toronto C10 |
| Neighbourhood: | Mount Pleasant West |
| Style: | Apartment |
| Tax: | $2,203 |
| Maintenance Fee: | $323.73 |
| Beds: | 1 |
| Baths: | 1 |
| Fireplace: | N |
Locatin Map:
Payment Calculator:

