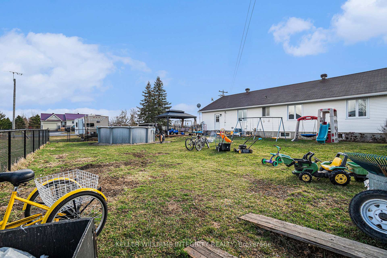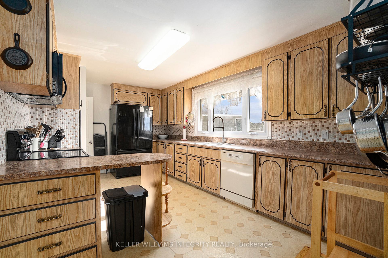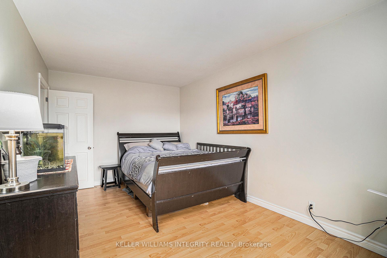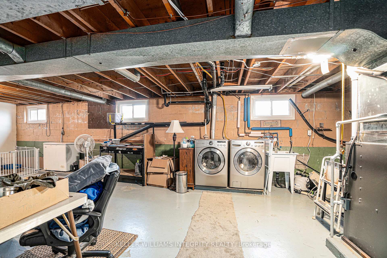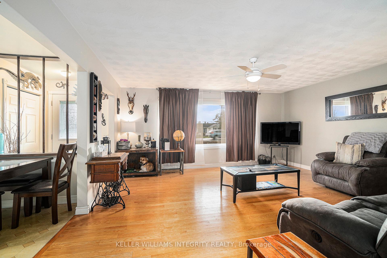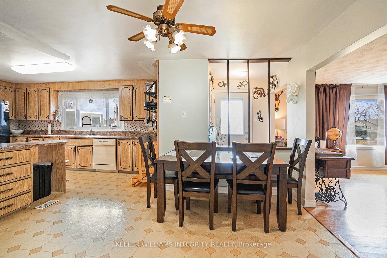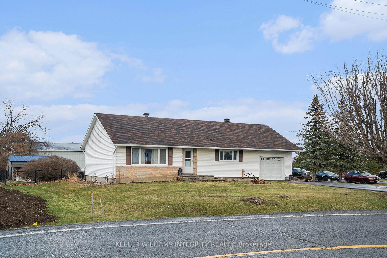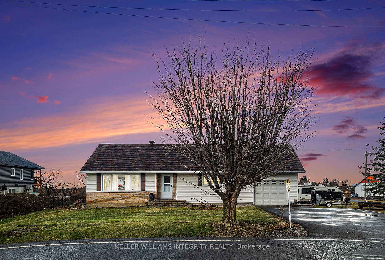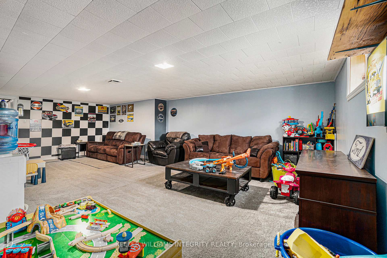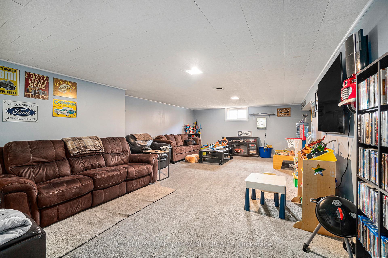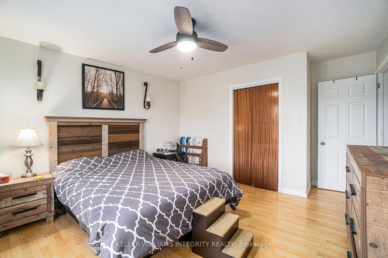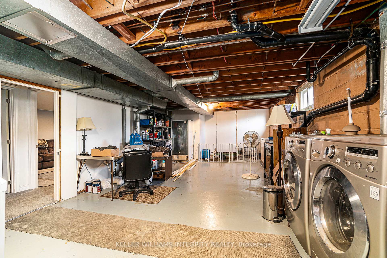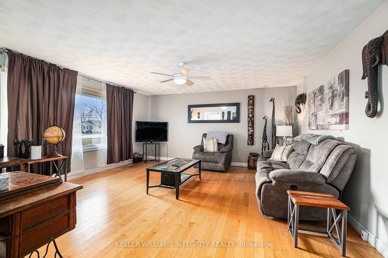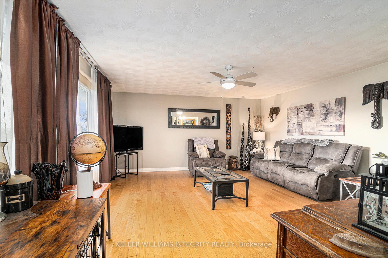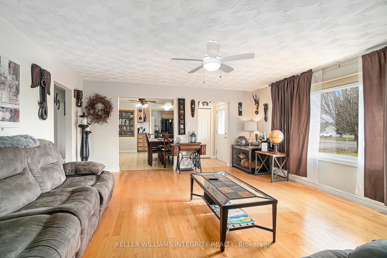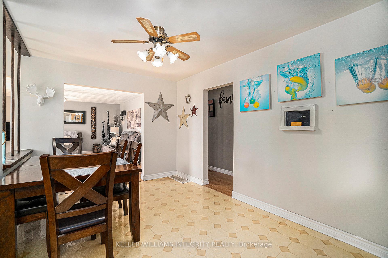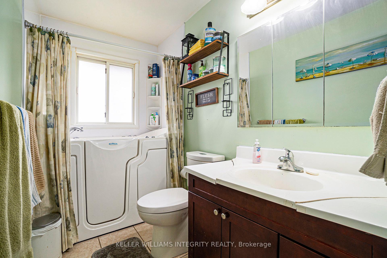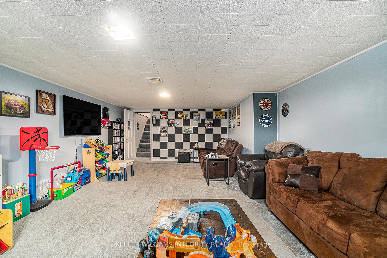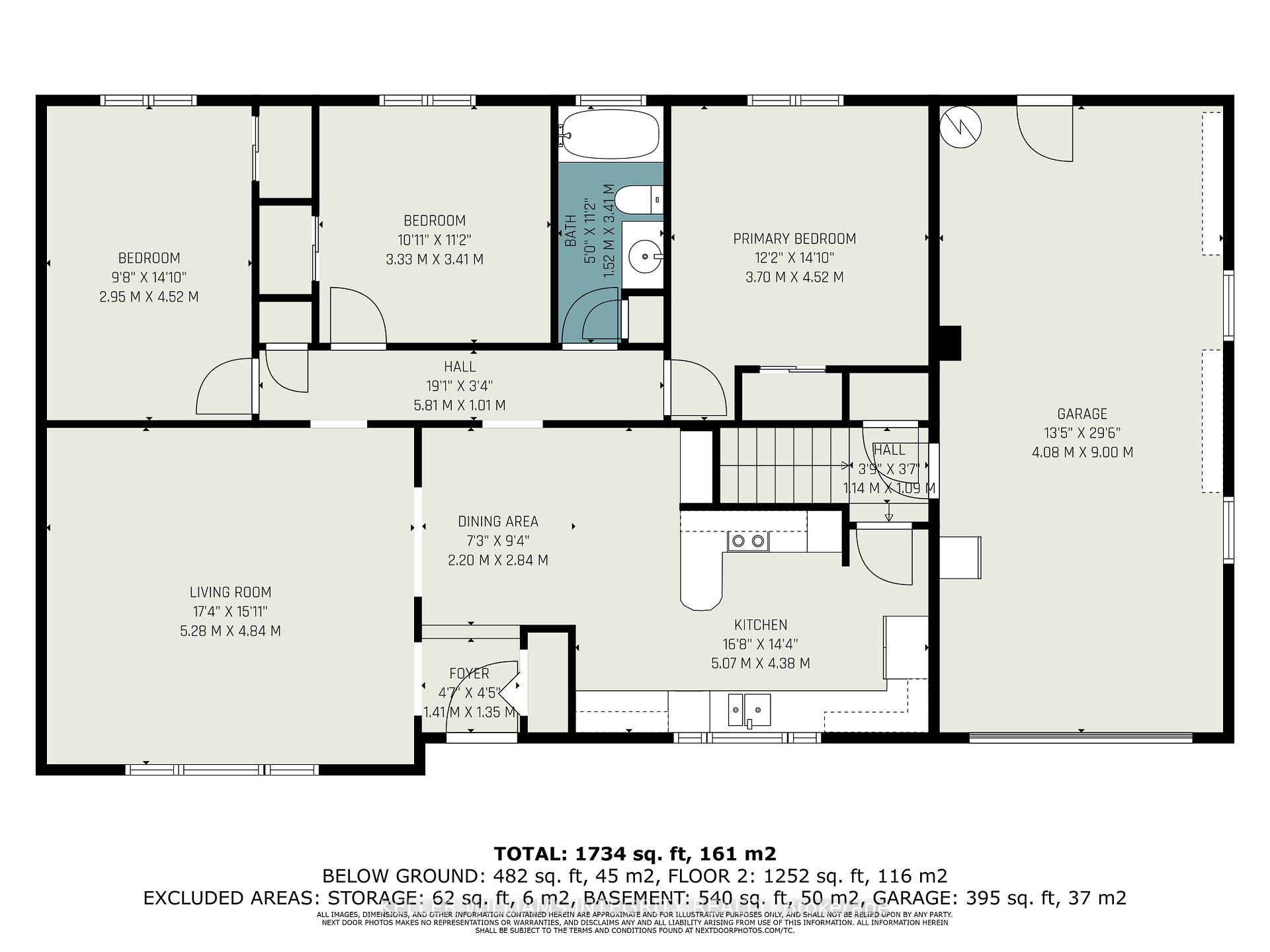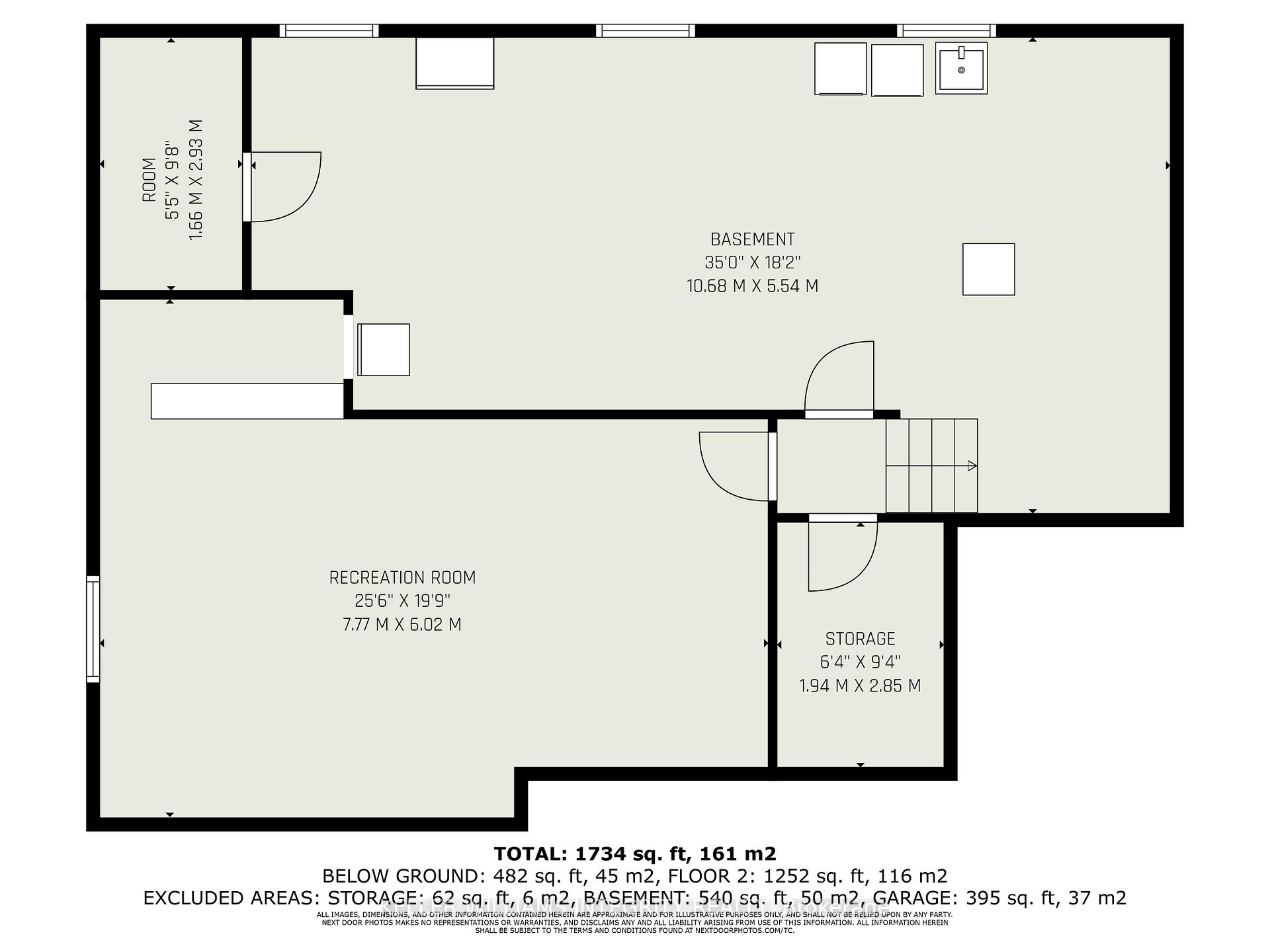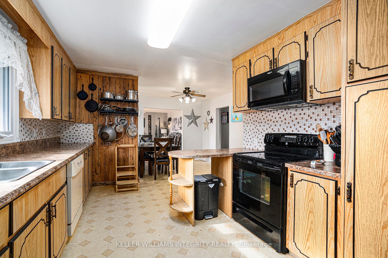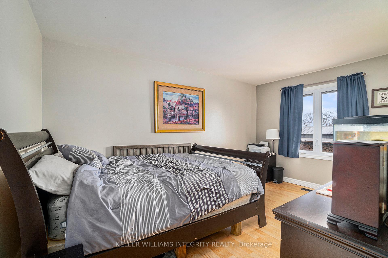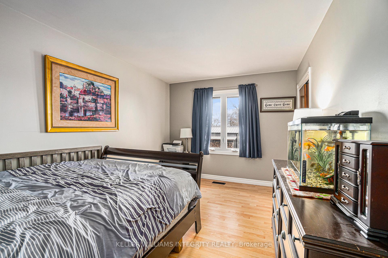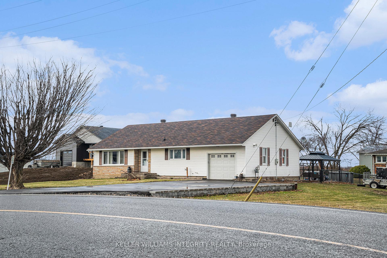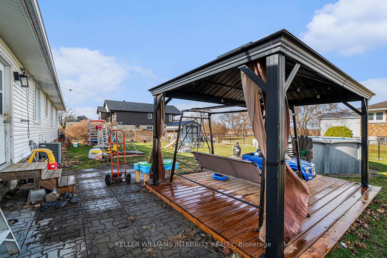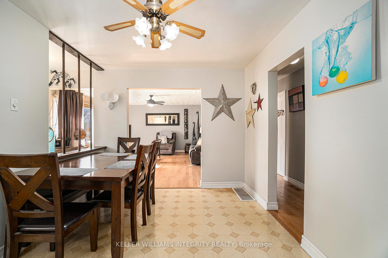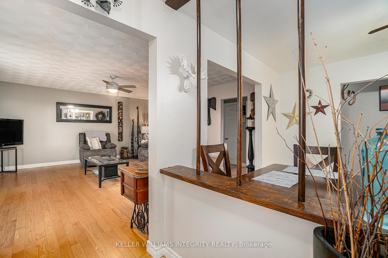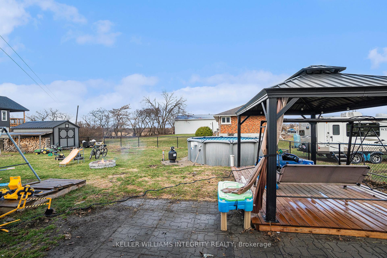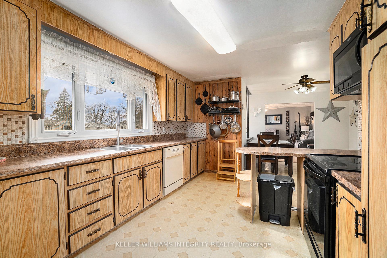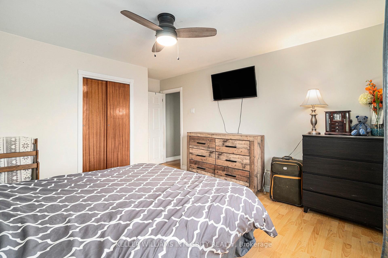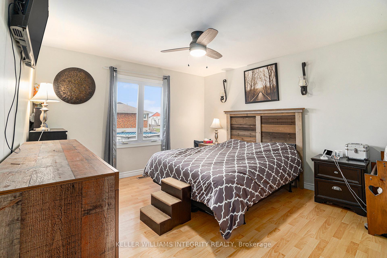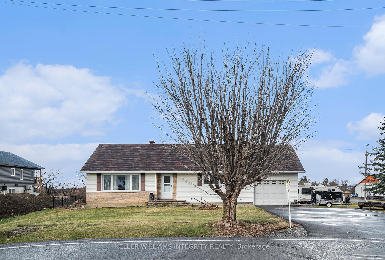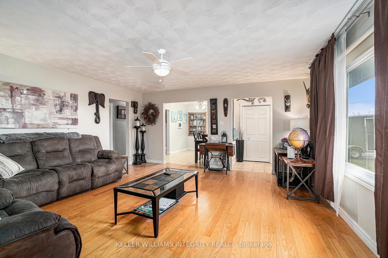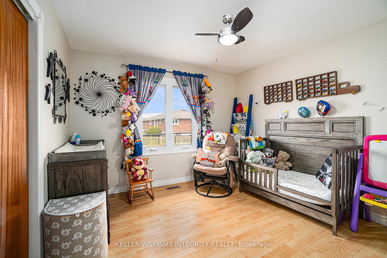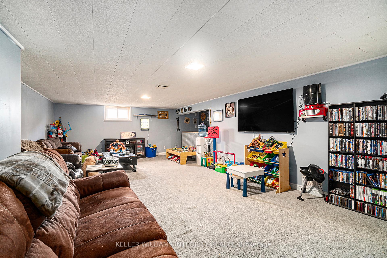$499,900
Available - For Sale
Listing ID: X12089099
2589 County Road 7 Road , North Dundas, K0C 1H0, Stormont, Dundas
| Charming 3-Bedroom Bungalow on Nearly an Acre Move-In Ready! Perfect for first-time buyers or young families, this beautifully updated bungalow is located in a peaceful rural community on a spacious, nearly one-half-acre lot. The bright, open-concept layout features a large living room, dining area, and fully equipped kitchen with a 3-door fridge (ice maker & filtered water) and hood/microwave combo. Three comfortable bedrooms and a renovated 4-piece bath complete the main level. The finished basement includes a spacious family room with a built-in bar and fridge, plus a large laundry/mechanical room with ample storage. Step outside to a fully fenced yard with a new pressure-treated deck, covered gazebo, 18-ft above-ground pool, and storage shed. The attached insulated garage is drywalled, heated with a natural gas furnace, and includes 15 new outlets, shelving, and a new auto-garage door opener. Major upgrades include: Steel roof, new furnace, central air, and hot water tank, gas dryer, insulated exterior walls & spray-in attic insulation, triple-paved driveway with retaining wall, 2 sump pumps, ceiling fans, and new interior doors & hardware. This well-maintained home offers comfort, efficiency, and room to grow. Don't miss this fantastic opportunity! (Other room on the main floor is the attached garage; other rooms in the basement are storage rooms.) |
| Price | $499,900 |
| Taxes: | $2677.00 |
| Assessment Year: | 2024 |
| Occupancy: | Owner |
| Address: | 2589 County Road 7 Road , North Dundas, K0C 1H0, Stormont, Dundas |
| Directions/Cross Streets: | Main and Byers Road |
| Rooms: | 14 |
| Bedrooms: | 3 |
| Bedrooms +: | 0 |
| Family Room: | T |
| Basement: | Partially Fi |
| Level/Floor | Room | Length(ft) | Width(ft) | Descriptions | |
| Room 1 | Main | Foyer | 4.62 | 4.43 | |
| Room 2 | Main | Living Ro | 17.32 | 15.88 | |
| Room 3 | Main | Dining Ro | 7.22 | 9.32 | |
| Room 4 | Main | Kitchen | 16.63 | 14.37 | |
| Room 5 | Main | Foyer | 19.06 | 3.31 | |
| Room 6 | Main | Primary B | 12.14 | 14.83 | |
| Room 7 | Main | Bedroom 2 | 10.92 | 9.84 | |
| Room 8 | Main | Bedroom 3 | 9.68 | 14.83 | |
| Room 9 | Main | Other | 13.38 | 29.52 | |
| Room 10 | Basement | Laundry | 35.03 | 18.17 | |
| Room 11 | Basement | Recreatio | 25.49 | 19.75 | |
| Room 12 | Basement | Other | 6.36 | 9.35 | |
| Room 13 | Basement | Other | 5.44 | 9.61 |
| Washroom Type | No. of Pieces | Level |
| Washroom Type 1 | 4 | Main |
| Washroom Type 2 | 0 | |
| Washroom Type 3 | 0 | |
| Washroom Type 4 | 0 | |
| Washroom Type 5 | 0 |
| Total Area: | 0.00 |
| Approximatly Age: | 51-99 |
| Property Type: | Detached |
| Style: | Bungalow |
| Exterior: | Vinyl Siding, Brick Veneer |
| Garage Type: | Built-In |
| (Parking/)Drive: | Private Do |
| Drive Parking Spaces: | 4 |
| Park #1 | |
| Parking Type: | Private Do |
| Park #2 | |
| Parking Type: | Private Do |
| Pool: | Above Gr |
| Other Structures: | Fence - Partia |
| Approximatly Age: | 51-99 |
| Approximatly Square Footage: | 1100-1500 |
| Property Features: | School Bus R |
| CAC Included: | N |
| Water Included: | N |
| Cabel TV Included: | N |
| Common Elements Included: | N |
| Heat Included: | N |
| Parking Included: | N |
| Condo Tax Included: | N |
| Building Insurance Included: | N |
| Fireplace/Stove: | N |
| Heat Type: | Forced Air |
| Central Air Conditioning: | Central Air |
| Central Vac: | N |
| Laundry Level: | Syste |
| Ensuite Laundry: | F |
| Elevator Lift: | False |
| Sewers: | Septic |
| Water: | Drilled W |
| Water Supply Types: | Drilled Well |
| Utilities-Hydro: | Y |
$
%
Years
This calculator is for demonstration purposes only. Always consult a professional
financial advisor before making personal financial decisions.
| Although the information displayed is believed to be accurate, no warranties or representations are made of any kind. |
| KELLER WILLIAMS INTEGRITY REALTY |
|
|

Sanjiv Puri
Broker
Dir:
647-295-5501
Bus:
905-268-1000
Fax:
905-277-0020
| Virtual Tour | Book Showing | Email a Friend |
Jump To:
At a Glance:
| Type: | Freehold - Detached |
| Area: | Stormont, Dundas and Glengarry |
| Municipality: | North Dundas |
| Neighbourhood: | 707 - North Dundas (Winchester) Twp |
| Style: | Bungalow |
| Approximate Age: | 51-99 |
| Tax: | $2,677 |
| Beds: | 3 |
| Baths: | 1 |
| Fireplace: | N |
| Pool: | Above Gr |
Locatin Map:
Payment Calculator:

