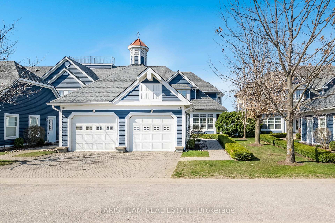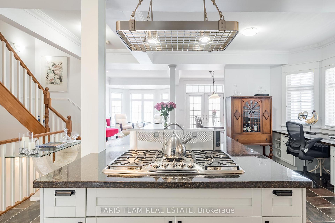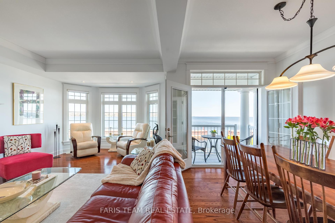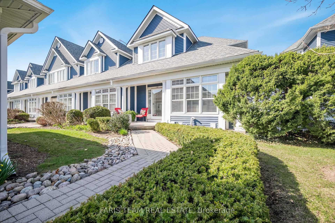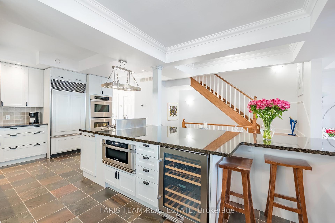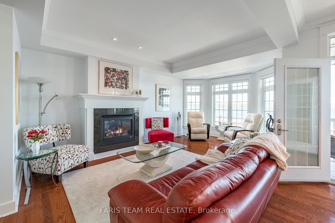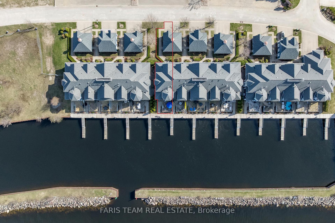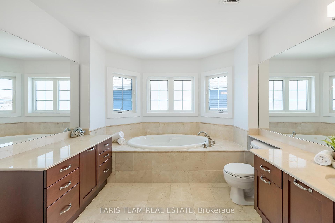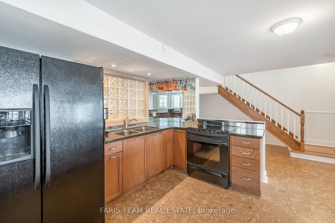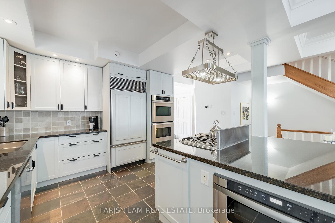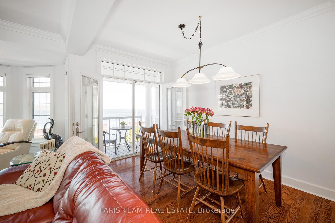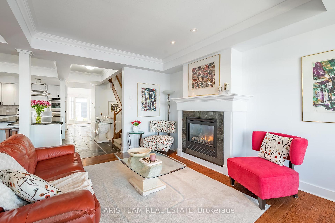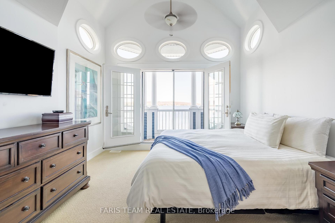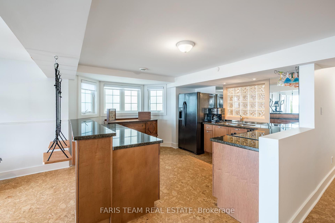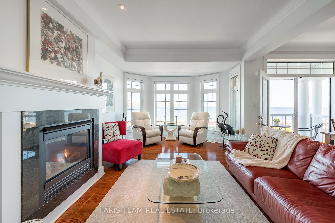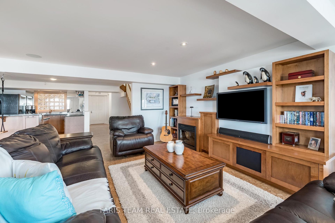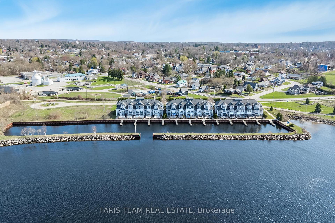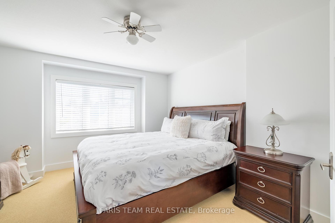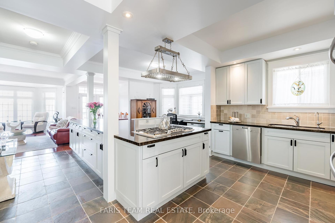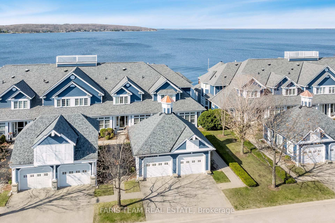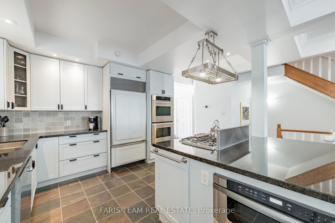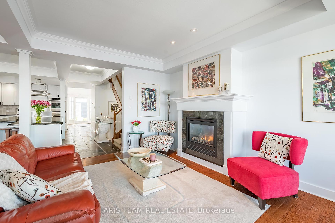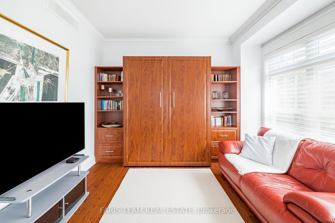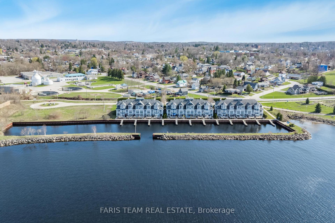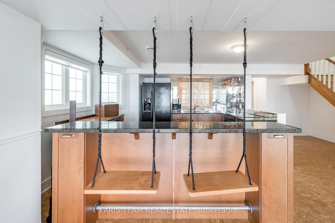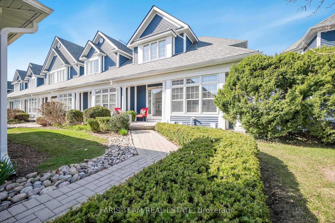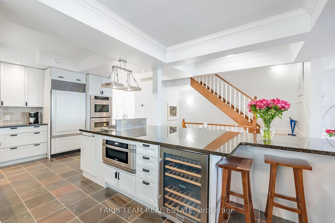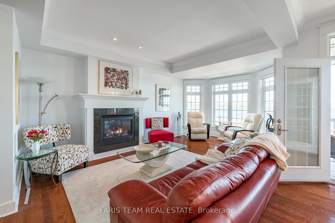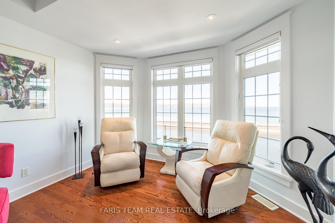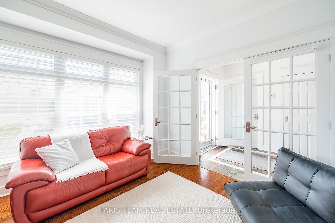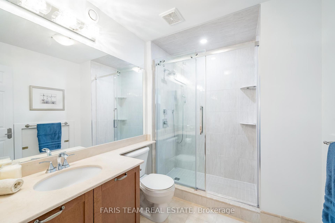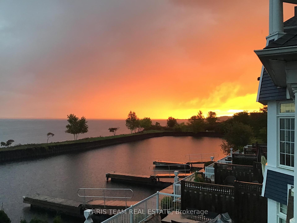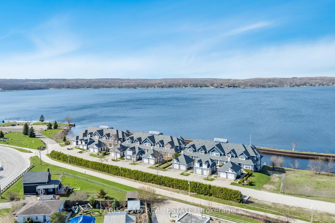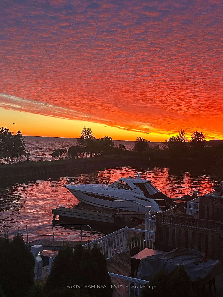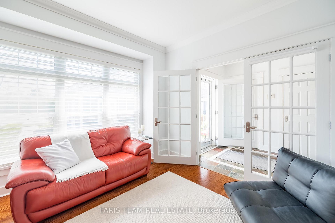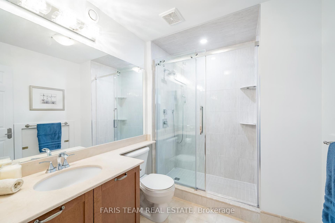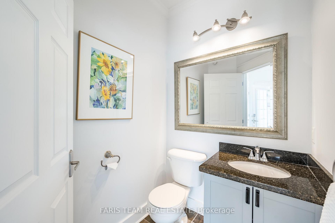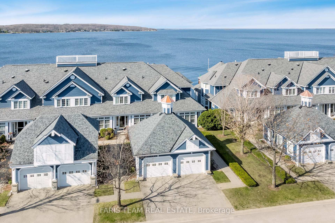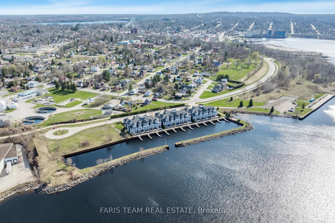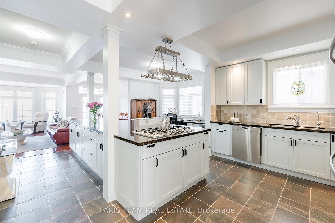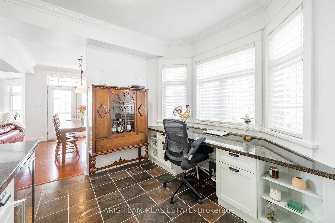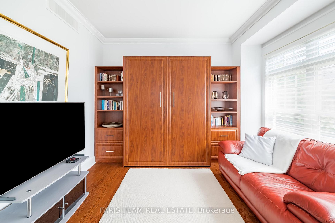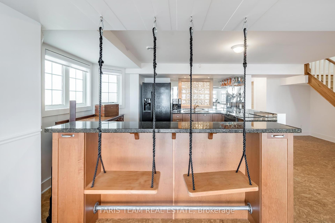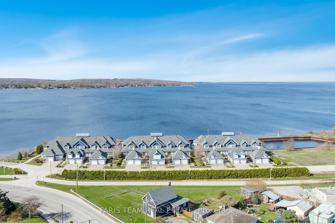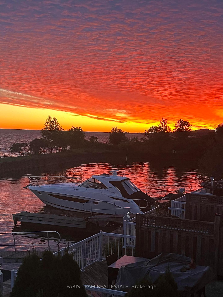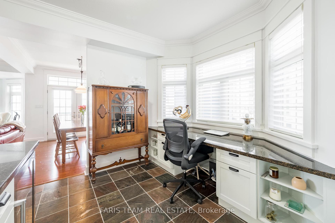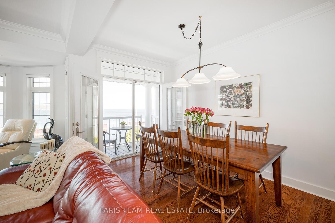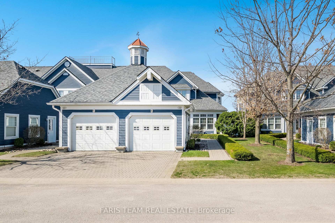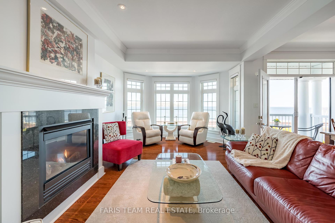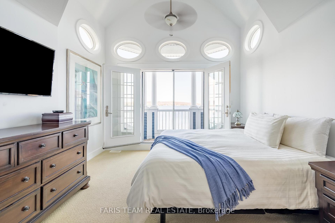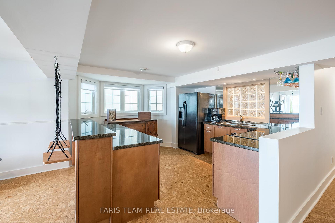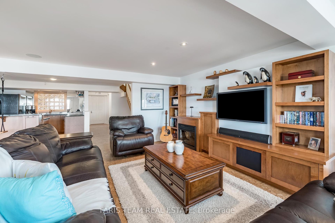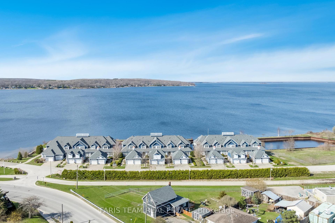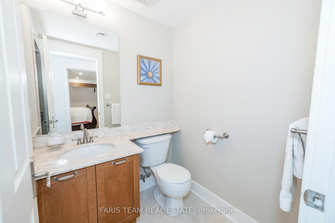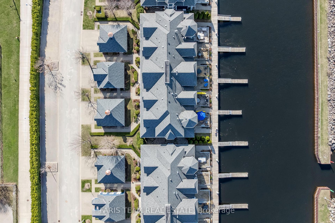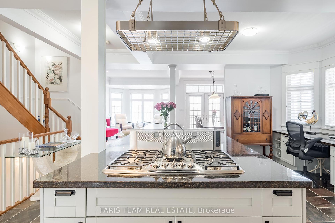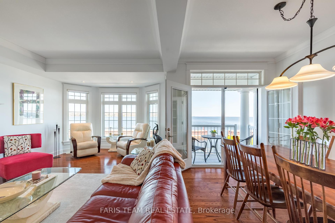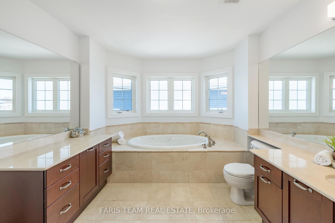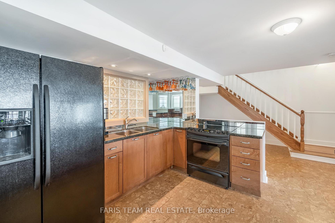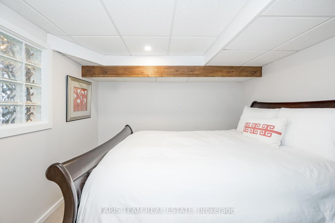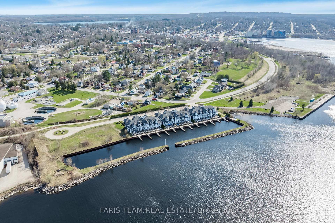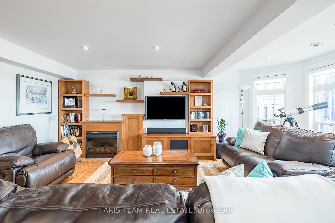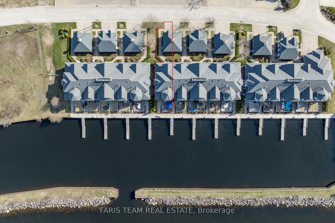$1,745,000
Available - For Sale
Listing ID: S12120826
155 William Stre , Midland, L4R 5N1, Simcoe
| Top 5 Reasons You Will Love This Condo: 1) Imagine waking up each morning to sweeping, uninterrupted views of Midland Harbour and the shimmering waters of Georgian Bay, beautifully framed from every level of your sophisticated townhome 2) Step outside to your own private dock, securely protected by a professionally engineered break wall, offering seamless access to the Bay; excellent for enjoying a leisurely boat ride or simply soaking in the waterfront serenity 3) Designed for effortless luxury, this residence promises lock-and-leave convenience, perfect for world travellers or anyone seeking the ease of a refined, maintenance-free lifestyle 4) Entertain with style in the oversized chefs kitchen, unwind in a grand primary retreat complete with a spa-like ensuite and a spacious walk-in closet, or welcome guests with ease in the walk-out lower level, all finished with timeless, high-end touches that whisper elegance at every turn 5) Just a short stroll away, discover boutique shops, fine dining, marinas, and vibrant galleries, all while enjoying the peace of municipal services, high-speed internet, and plenty of guest parking. 1,977 above grade sq.ft. plus a finished basement. Visit our website for more detailed information. |
| Price | $1,745,000 |
| Taxes: | $8286.52 |
| Occupancy: | Owner |
| Address: | 155 William Stre , Midland, L4R 5N1, Simcoe |
| Postal Code: | L4R 5N1 |
| Province/State: | Simcoe |
| Directions/Cross Streets: | Bayshore Dr/William St |
| Level/Floor | Room | Length(ft) | Width(ft) | Descriptions | |
| Room 1 | Main | Kitchen | 20.86 | 18.47 | Eat-in Kitchen, Slate Flooring, Breakfast Bar |
| Room 2 | Main | Dining Ro | 12.6 | 8.95 | Hardwood Floor, Crown Moulding, W/O To Balcony |
| Room 3 | Main | Living Ro | 19.16 | 11.97 | Hardwood Floor, Large Window, Fireplace |
| Room 4 | Main | Den | 11.38 | 11.22 | Hardwood Floor, Crown Moulding, French Doors |
| Room 5 | Second | Primary B | 18.6 | 12.46 | 4 Pc Ensuite, Walk-In Closet(s), W/O To Balcony |
| Room 6 | Second | Bedroom | 13.42 | 12.3 | Closet, Large Window, Ceiling Fan(s) |
| Room 7 | Lower | Kitchen | 13.55 | 12.46 | Cork Floor, Window, Recessed Lighting |
| Room 8 | Lower | Family Ro | 21.32 | 19.32 | Cork Floor, Window, W/O To Deck |
| Room 9 | Lower | Bedroom | 10.3 | 10 | Window, Recessed Lighting |
| Room 10 | Lower | Laundry | 10.07 | 7.35 | Laundry Sink |
| Washroom Type | No. of Pieces | Level |
| Washroom Type 1 | 2 | Main |
| Washroom Type 2 | 3 | Second |
| Washroom Type 3 | 4 | Second |
| Washroom Type 4 | 3 | Lower |
| Washroom Type 5 | 0 |
| Total Area: | 0.00 |
| Approximatly Age: | 16-30 |
| Sprinklers: | Alar |
| Washrooms: | 4 |
| Heat Type: | Forced Air |
| Central Air Conditioning: | Central Air |
$
%
Years
This calculator is for demonstration purposes only. Always consult a professional
financial advisor before making personal financial decisions.
| Although the information displayed is believed to be accurate, no warranties or representations are made of any kind. |
| FARIS TEAM REAL ESTATE |
|
|

Sanjiv Puri
Broker
Dir:
647-295-5501
Bus:
905-268-1000
Fax:
905-277-0020
| Virtual Tour | Book Showing | Email a Friend |
Jump To:
At a Glance:
| Type: | Com - Condo Apartment |
| Area: | Simcoe |
| Municipality: | Midland |
| Neighbourhood: | Midland |
| Style: | 2-Storey |
| Approximate Age: | 16-30 |
| Tax: | $8,286.52 |
| Maintenance Fee: | $774 |
| Beds: | 2+1 |
| Baths: | 4 |
| Fireplace: | Y |
Locatin Map:
Payment Calculator:

