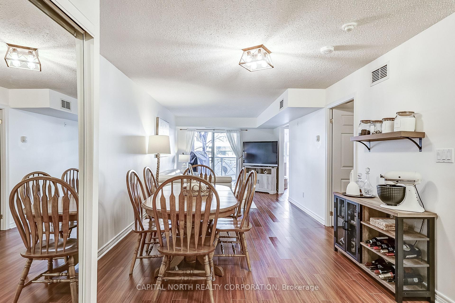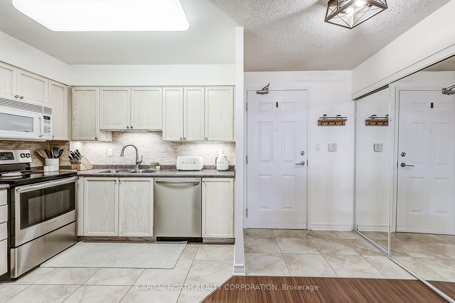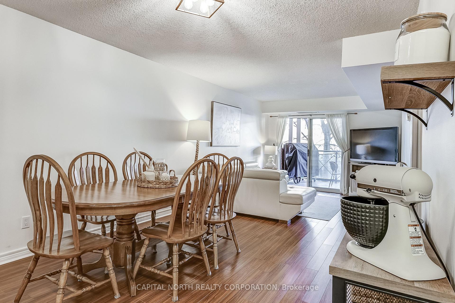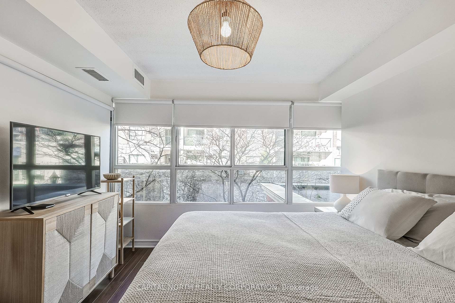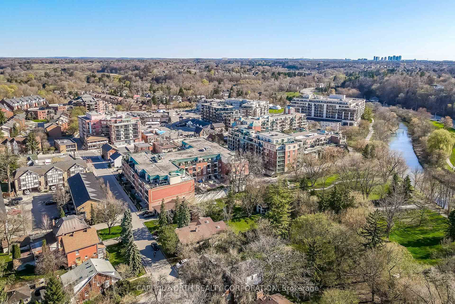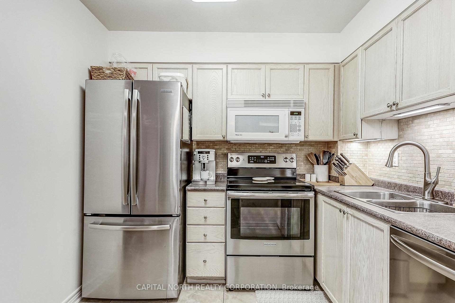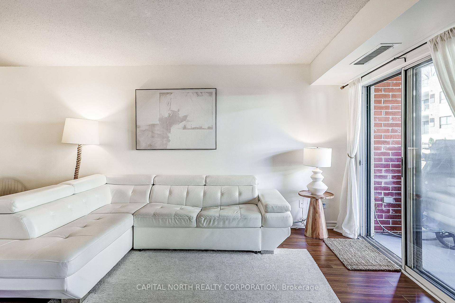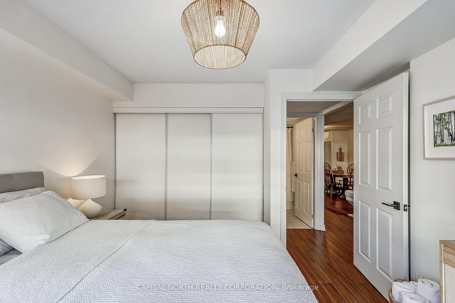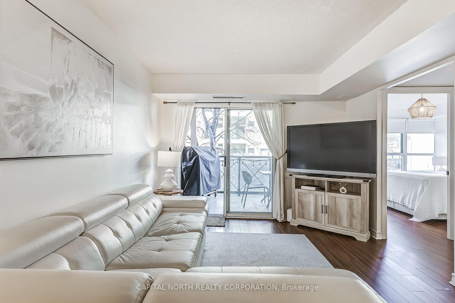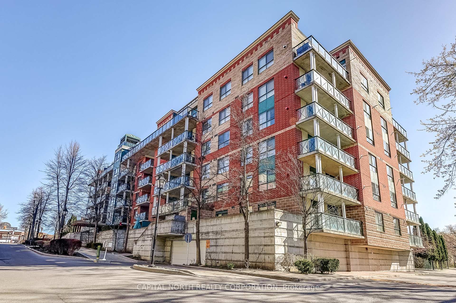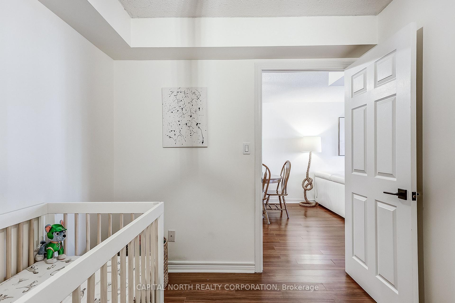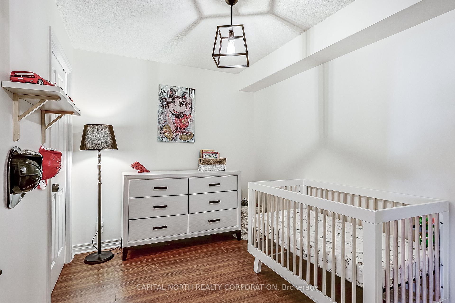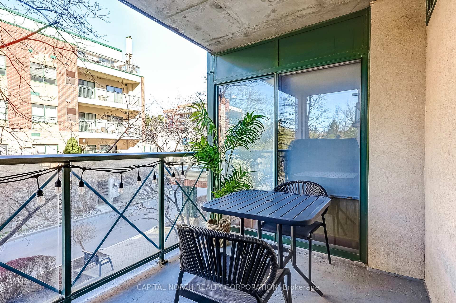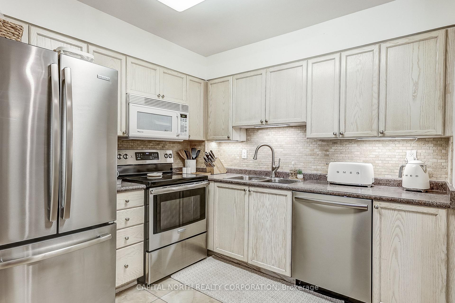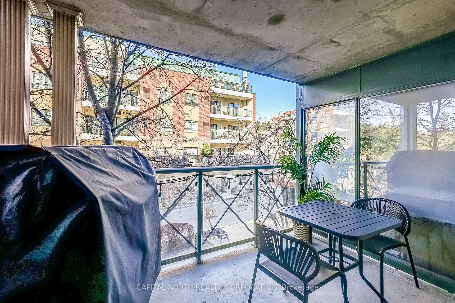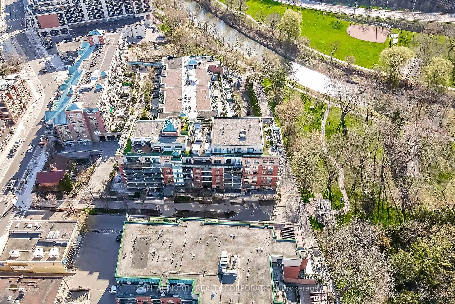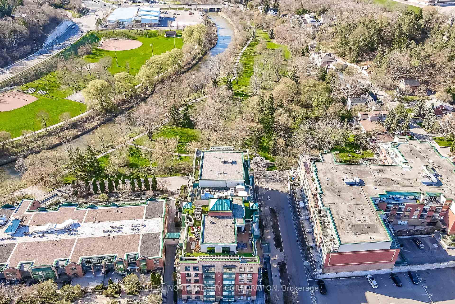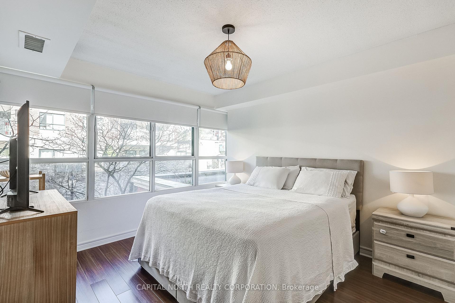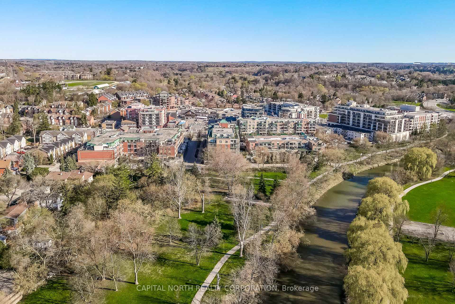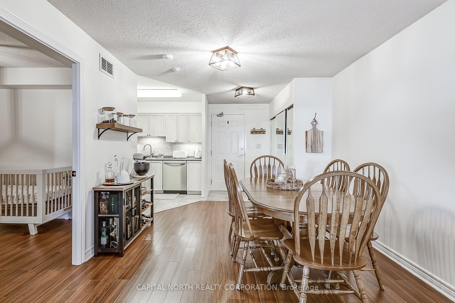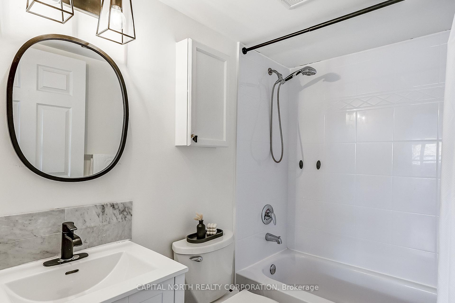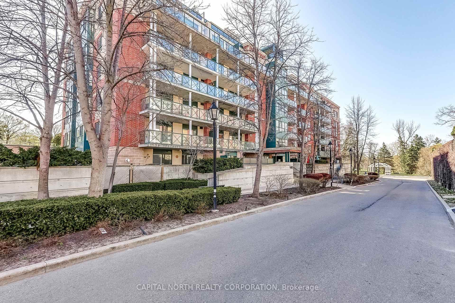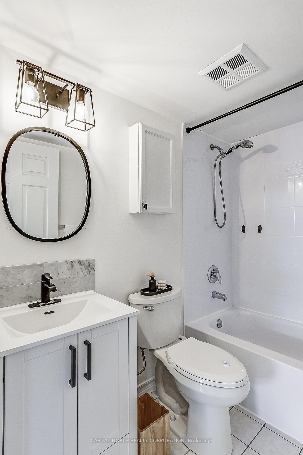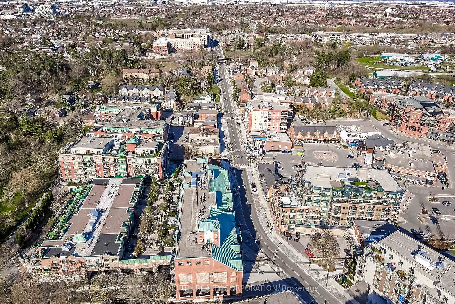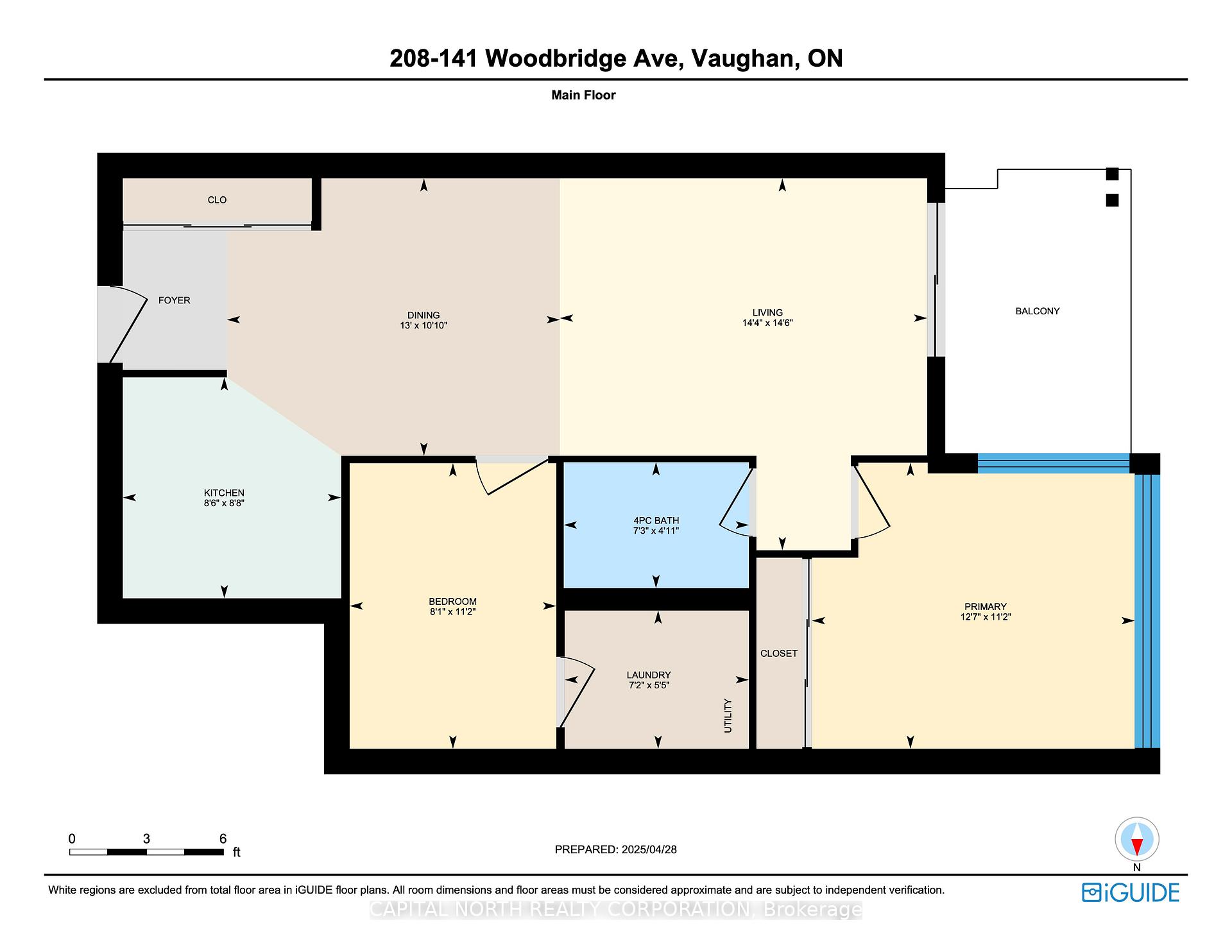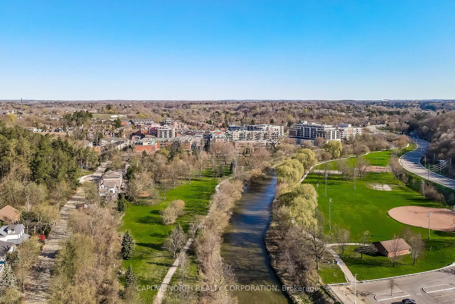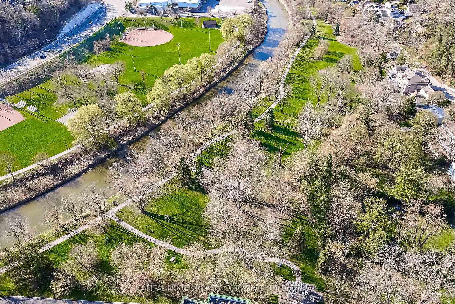$658,000
Available - For Sale
Listing ID: N12119788
141 Woodbridge Aven , Vaughan, L4L 2S6, York
| Welcome To This Beautifully Appointed 1-Bedroom Plus Den Condo At The Terrace In Woodbridge, Offering Approximately 800 Sqft Of Bright, Open-Concept Living Space. Thoughtfully Designed, The Versatile Den Can Easily Function As A Second Bedroom, Home Office, Or Cozy Guest Room. Expansive West-Facing Windows And A Large Balcony Is Perfect For Outdoor Grilling. The Layout Is Ideal For Both Entertaining And Everyday Living. Located Just Steps From Market Lane Shopping Centre, You'll Enjoy The Charm Of Local Boutiques, Cafes, Restaurants, And Essential Amenities. Nature Lovers Will Appreciate The Nearby Walking Trails, Lush Parks, And The Scenic Humber River. Residents Enjoy A Full Size Of Amenities Including Ample Visitor Parking, A Spacious Party Room With Library, Fully Equipped Fitness Room, Sauna, Guest Suite, Bike Storage, And A Convenient Car Wash Bay. The Unit Includes One Parking Space Close To The Elevator, One Locker For Extra Storage, And The Rare Added Bonus Of Cable TV And Internet Included In The Maintenance Fees. *EXTRAS* 1 Parking, 1 Locker, Cable & Internet Included In Maintenance Fees, Walking Distance To Market Lane Shopping Centre, Walking Distance To Trails And Greenery, Backing Onto Conservation. |
| Price | $658,000 |
| Taxes: | $2334.00 |
| Occupancy: | Owner |
| Address: | 141 Woodbridge Aven , Vaughan, L4L 2S6, York |
| Postal Code: | L4L 2S6 |
| Province/State: | York |
| Directions/Cross Streets: | Woodbridge Ave & Islington Ave |
| Level/Floor | Room | Length(ft) | Width(ft) | Descriptions | |
| Room 1 | Main | Living Ro | 14.53 | 14.33 | Hardwood Floor, W/O To Balcony, Combined w/Dining |
| Room 2 | Main | Dining Ro | 10.82 | 12.99 | Hardwood Floor, Open Concept, Combined w/Living |
| Room 3 | Main | Kitchen | 8.63 | 8.53 | Stainless Steel Appl, Tile Floor, Backsplash |
| Room 4 | Main | Primary B | 11.15 | 12.6 | Hardwood Floor, Large Window, Closet |
| Room 5 | Main | Den | 11.15 | 8.07 | Hardwood Floor, Enclosed, Natural Finish |
| Washroom Type | No. of Pieces | Level |
| Washroom Type 1 | 4 | Main |
| Washroom Type 2 | 0 | |
| Washroom Type 3 | 0 | |
| Washroom Type 4 | 0 | |
| Washroom Type 5 | 0 |
| Total Area: | 0.00 |
| Approximatly Age: | 16-30 |
| Sprinklers: | Smok |
| Washrooms: | 1 |
| Heat Type: | Forced Air |
| Central Air Conditioning: | Central Air |
$
%
Years
This calculator is for demonstration purposes only. Always consult a professional
financial advisor before making personal financial decisions.
| Although the information displayed is believed to be accurate, no warranties or representations are made of any kind. |
| CAPITAL NORTH REALTY CORPORATION |
|
|

Sanjiv Puri
Broker
Dir:
647-295-5501
Bus:
905-268-1000
Fax:
905-277-0020
| Book Showing | Email a Friend |
Jump To:
At a Glance:
| Type: | Com - Condo Apartment |
| Area: | York |
| Municipality: | Vaughan |
| Neighbourhood: | West Woodbridge |
| Style: | Apartment |
| Approximate Age: | 16-30 |
| Tax: | $2,334 |
| Maintenance Fee: | $723.54 |
| Beds: | 1+1 |
| Baths: | 1 |
| Fireplace: | N |
Locatin Map:
Payment Calculator:

