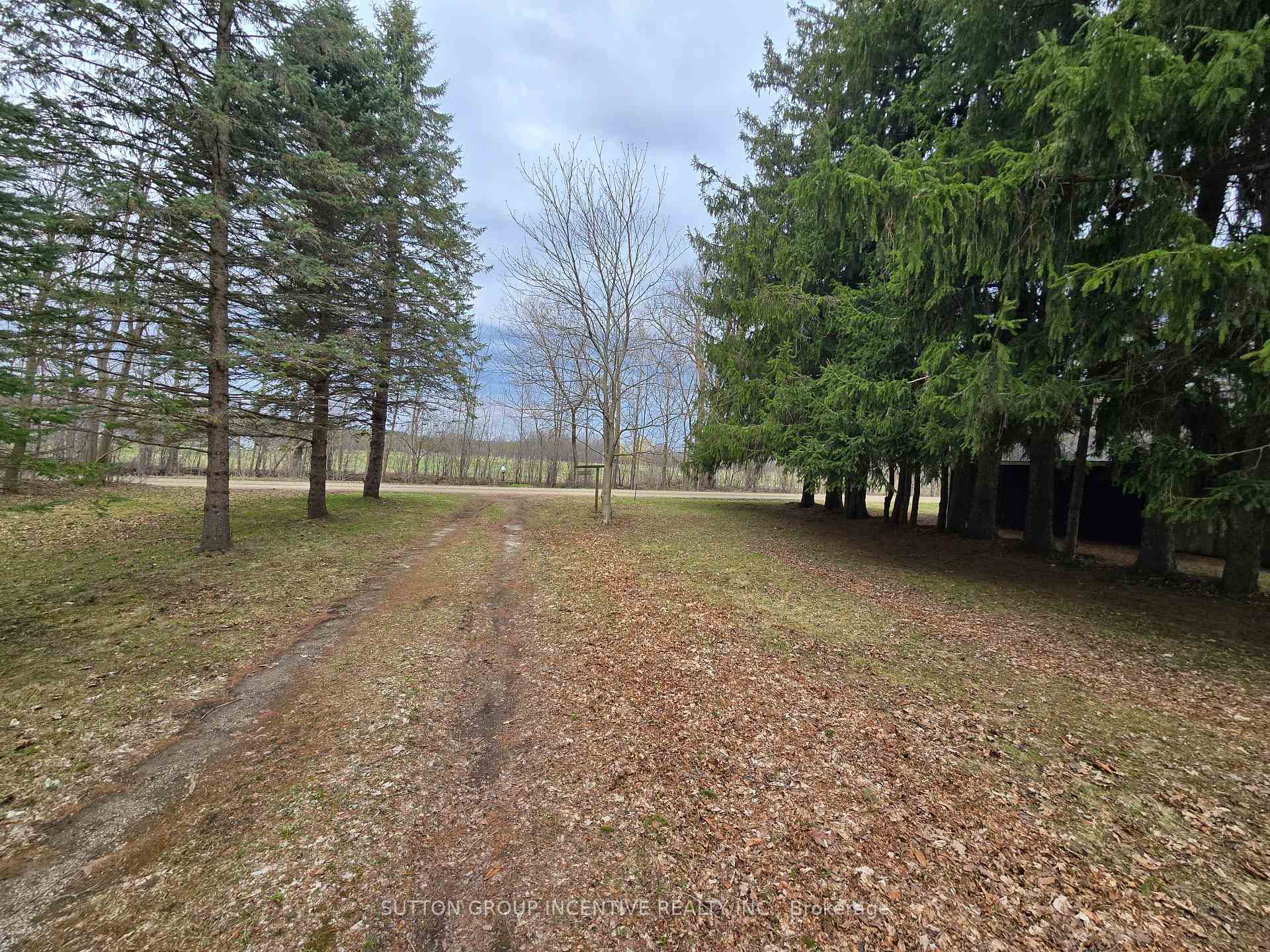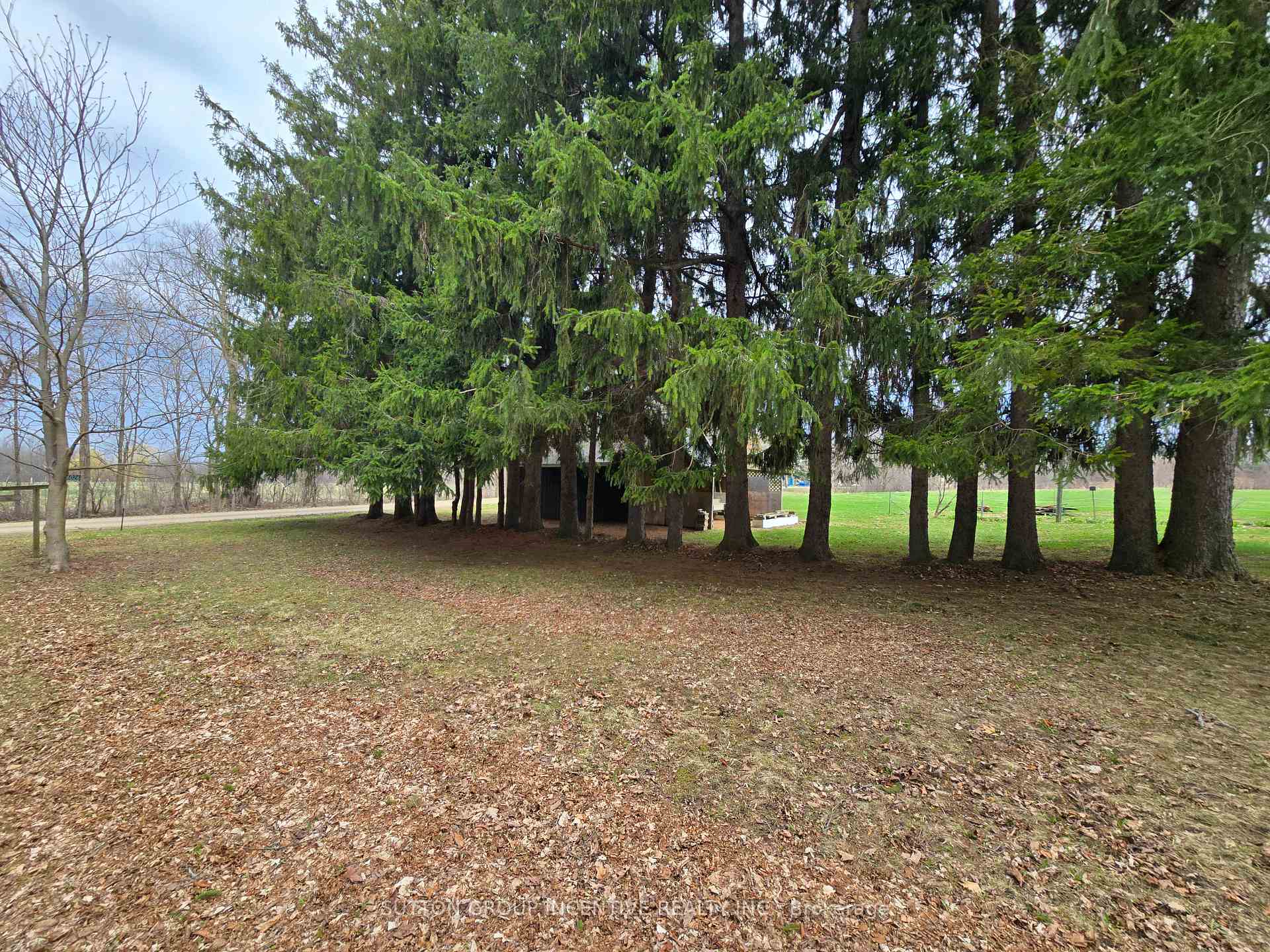$499,800
Available - For Sale
Listing ID: X12116362
106026 Sideroad 10 N/A , Meaford, N4L 1W6, Grey County
| Professional Interior Pictures coming Tuesday! Move in and enjoy this quaint Century Home (1880) with all the updates already completed. Located on dead end road. Country Living yet 7 Mins to Meaford & 30 Mins to Collingwood. Large Eat-In Kitchen with Breakfast Area at Rear of home. W/O to Patio from Breakfast Area. Woodstove to keep this area cozy in the winter. Lots of Cupboards & Counter for all you cooking needs. Front Living Room. Dining Room area is used as Main Floor Primary Bedroom. Upstairs are 2 good sized bedrooms. There is a closet in the hallways (storage in a crawl space above Kitchen). Basement is partly finished Rec Room, Kitchenette, Utility Room (coldroom), & Storage Room. Sellers put in Walk-Up from basement. Separate 2 Car Garage at front of property with Loft above. Updates- Hi-Eff Furnace-2014, Shingles-2016, Windows & Doors Upgraded-2000's, Upgraded Bathroom-2021, Well Pump-2022, Upgraded 100 Amp Breaker Panel & Garage Subpanel, HWT (owned), Garage Doors. Included: Fridge, Stove, Washer & Dryer, 1 Garage Opener. Internet $50/mth. Bruce Street Technology. Propane-$150 EBB/mth-10 mths then reconcile $ back, Hydro-Senior discounted $97/mth (45 discount). |
| Price | $499,800 |
| Taxes: | $3059.52 |
| Occupancy: | Owner |
| Address: | 106026 Sideroad 10 N/A , Meaford, N4L 1W6, Grey County |
| Acreage: | .50-1.99 |
| Directions/Cross Streets: | 7th Line/10 Side Road |
| Rooms: | 6 |
| Rooms +: | 3 |
| Bedrooms: | 3 |
| Bedrooms +: | 0 |
| Family Room: | F |
| Basement: | Full, Partially Fi |
| Level/Floor | Room | Length(ft) | Width(ft) | Descriptions | |
| Room 1 | Main | Kitchen | 16.1 | 13.15 | Vinyl Floor, Eat-in Kitchen |
| Room 2 | Main | Breakfast | 7.28 | 13.15 | Vinyl Floor, Wood Stove, W/O To Patio |
| Room 3 | Main | Living Ro | 14.3 | 13.35 | Laminate |
| Room 4 | Main | Bedroom | 8.5 | 9.09 | Laminate |
| Room 5 | Second | Primary B | 13.74 | 11.18 | Broadloom |
| Room 6 | Second | Bedroom | 15.19 | 9.64 | Broadloom |
| Room 7 | Basement | Recreatio | 23.06 | 12.99 | Walk-Up, Wood Stove |
| Room 8 | Basement | Utility R | 16.47 | 9.48 | |
| Room 9 | Basement | Other | 13.58 | 13.74 |
| Washroom Type | No. of Pieces | Level |
| Washroom Type 1 | 3 | |
| Washroom Type 2 | 0 | |
| Washroom Type 3 | 0 | |
| Washroom Type 4 | 0 | |
| Washroom Type 5 | 0 | |
| Washroom Type 6 | 3 | |
| Washroom Type 7 | 0 | |
| Washroom Type 8 | 0 | |
| Washroom Type 9 | 0 | |
| Washroom Type 10 | 0 |
| Total Area: | 0.00 |
| Approximatly Age: | 100+ |
| Property Type: | Detached |
| Style: | 2-Storey |
| Exterior: | Aluminum Siding |
| Garage Type: | Detached |
| (Parking/)Drive: | Private |
| Drive Parking Spaces: | 10 |
| Park #1 | |
| Parking Type: | Private |
| Park #2 | |
| Parking Type: | Private |
| Pool: | None |
| Approximatly Age: | 100+ |
| Approximatly Square Footage: | 1100-1500 |
| CAC Included: | N |
| Water Included: | N |
| Cabel TV Included: | N |
| Common Elements Included: | N |
| Heat Included: | N |
| Parking Included: | N |
| Condo Tax Included: | N |
| Building Insurance Included: | N |
| Fireplace/Stove: | Y |
| Heat Type: | Forced Air |
| Central Air Conditioning: | None |
| Central Vac: | N |
| Laundry Level: | Syste |
| Ensuite Laundry: | F |
| Sewers: | Septic |
$
%
Years
This calculator is for demonstration purposes only. Always consult a professional
financial advisor before making personal financial decisions.
| Although the information displayed is believed to be accurate, no warranties or representations are made of any kind. |
| SUTTON GROUP INCENTIVE REALTY INC. |
|
|

Sanjiv Puri
Broker
Dir:
647-295-5501
Bus:
905-268-1000
Fax:
905-277-0020
| Book Showing | Email a Friend |
Jump To:
At a Glance:
| Type: | Freehold - Detached |
| Area: | Grey County |
| Municipality: | Meaford |
| Neighbourhood: | Meaford |
| Style: | 2-Storey |
| Approximate Age: | 100+ |
| Tax: | $3,059.52 |
| Beds: | 3 |
| Baths: | 1 |
| Fireplace: | Y |
| Pool: | None |
Locatin Map:
Payment Calculator:






