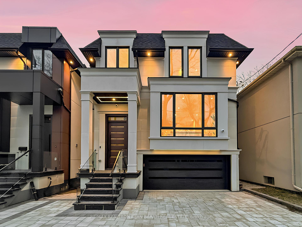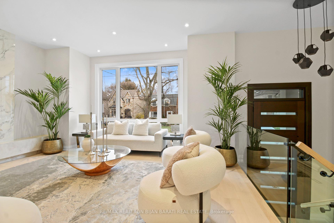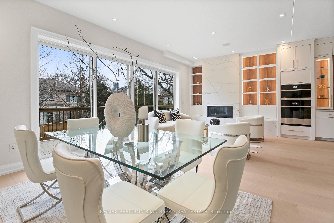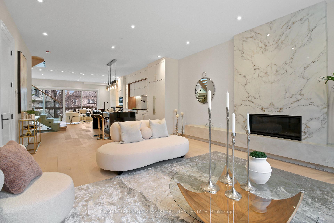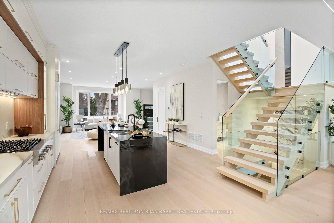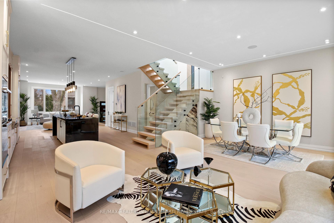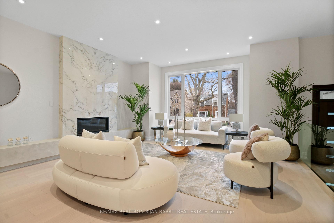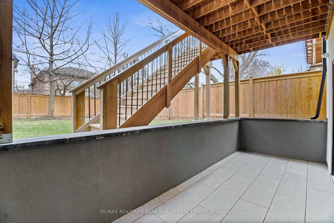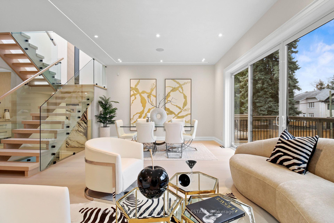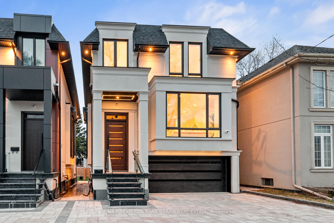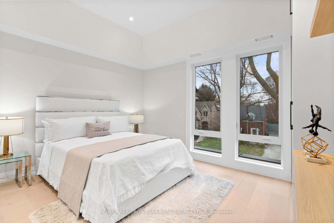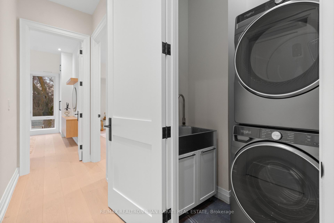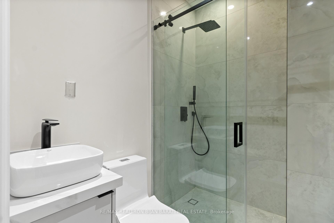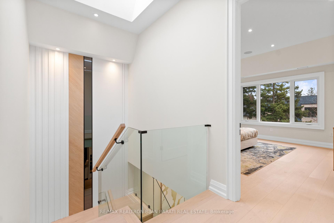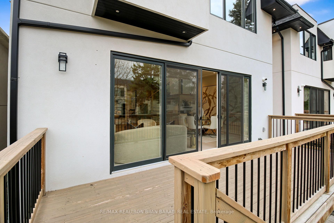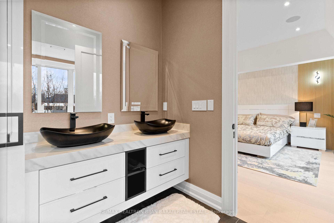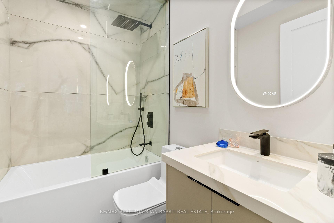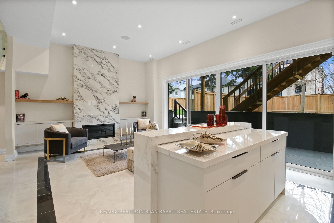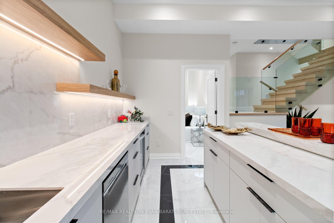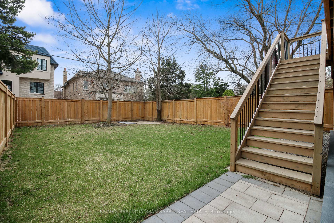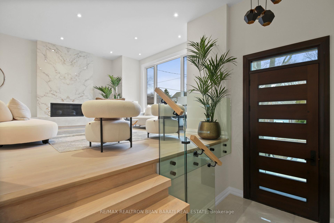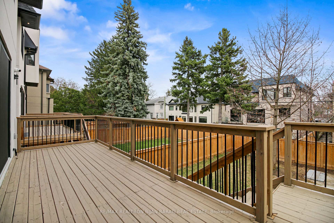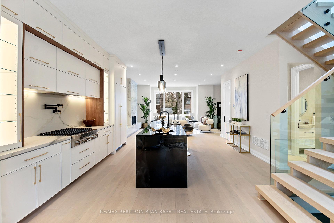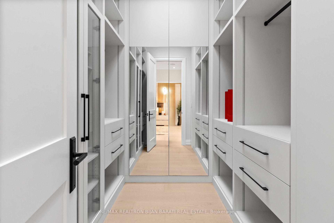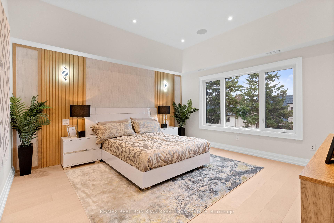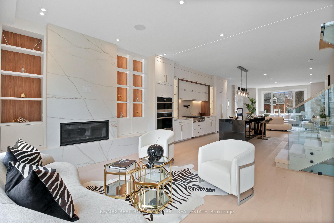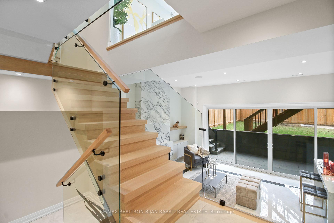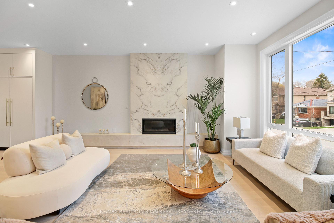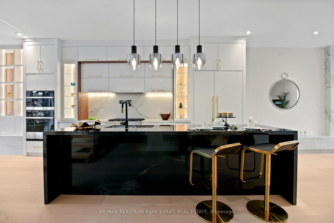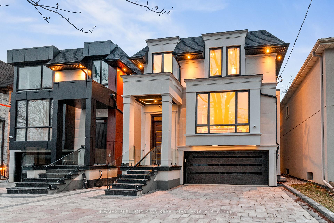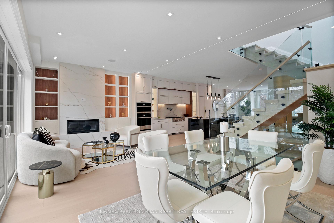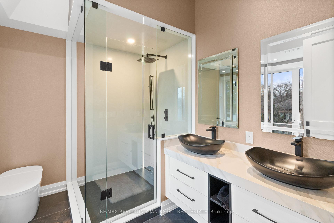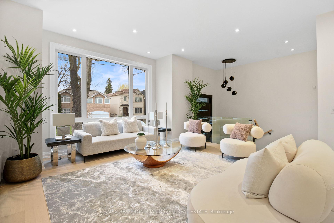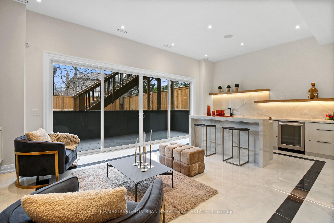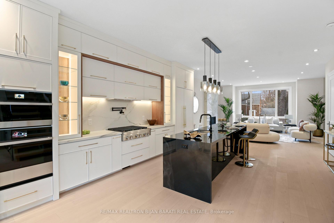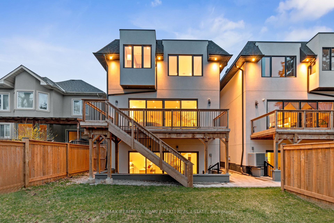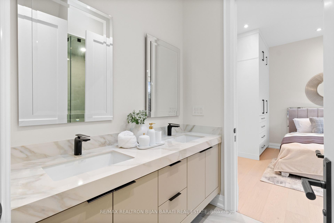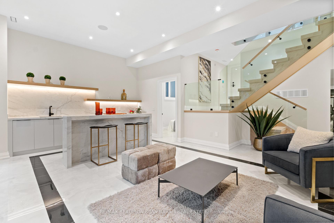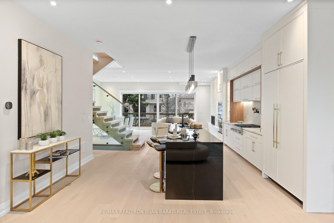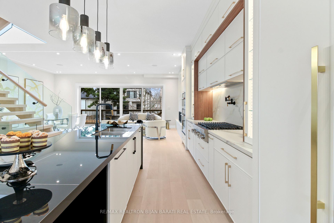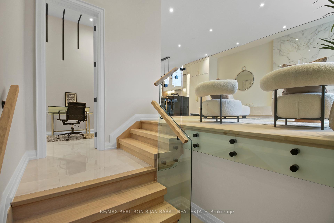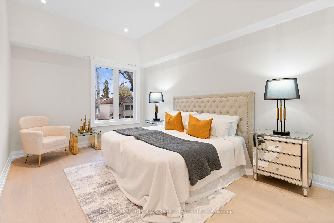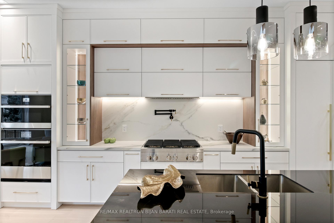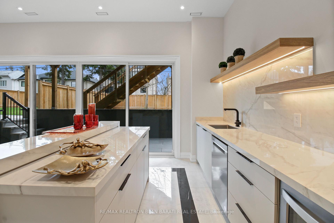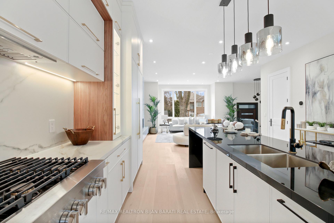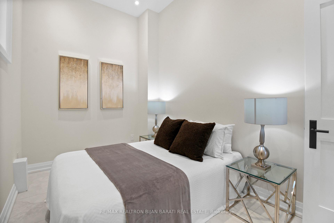$2,988,000
Available - For Sale
Listing ID: C12116448
153 A Parkview Aven , Toronto, M2N 3Y6, Toronto
| Welcome to 153 A Parkview Ave, Where Ultra-Modern Architectural Design Meet Superb Elegant Finishes On A Sun Drenched Southern Lot! It Feels Magically Like A 40 feet Lot Inside, Much Bigger Than The Real Size Based On Maximum Possible Lot Coverage, Open Concept Perfect Layout & Meticulous Design!! Expertly Crafted, Tastefully Designed & Conveniently Located In Coveted PARKVIEW AVE! Steps Away from Yonge St, North York Centre, Best Schools (Earl Haig S.S, Cummer Valley M.S, Mckee P.S), Mitchell Field Community Centre with All Indoor & Outdoor Amenities! *This Modern Beauty Features: Modern Facade with Designer SKY ROCK Panels and Stucco in the Sides & Back! Large Size Windows (Double Glazed) Providing Ample Natural Light! Engineered 8" Wide Hardwood Thru-Out Main & 2nd Floor! Led Potlights, Designer Accent Wall! High End Millwork! Remarkable Designed Washrooms! Soaring Ceiling Height ((Foyer:14', 1st & 2nd Flr:10'(W/Coffered), Bsmnt: 11')). Chef Inspired Kitchen with Quality Rich Modern Cabinets, State-Of-The-Art Appliances and Versatile Centre Island with Breakfast Bar, Exciting Family/Dining Rm W/O To Large Deck, Massive Living Room With A Gas Fireplace and Porcelain Mantel. Master Bedroom Includes 6-Pc Spa-Like Ensuite& Boudoir Walk-In Closet With Skylight Above! Open Rising Main Staircase with more than 2" Run's Thickness, and Tempered Glass Railing! Finished Heated Floor Basement W/O to A large Patio, Recreation Room With a Wet Bar Includes B/I Shelves, S/S Beverage Cooler, S/S Sink, S/S Dishwasher, Gas Fireplace, Nanny Rm,3-PC Bath, and R/I Laundry! *5 Skylights* *Radiant Floor Heating In Basement* *No Sidewalk In Front* *Expensive Automatic Fire Safety Window Shutters in East and West Side* |
| Price | $2,988,000 |
| Taxes: | $0.00 |
| Occupancy: | Owner |
| Address: | 153 A Parkview Aven , Toronto, M2N 3Y6, Toronto |
| Directions/Cross Streets: | Yonge St / Parkview Ave |
| Rooms: | 10 |
| Rooms +: | 3 |
| Bedrooms: | 4 |
| Bedrooms +: | 1 |
| Family Room: | T |
| Basement: | Finished wit |
| Level/Floor | Room | Length(ft) | Width(ft) | Descriptions | |
| Room 1 | Main | Living Ro | 20.66 | 17.78 | Gas Fireplace, LED Lighting, Hardwood Floor |
| Room 2 | Main | Dining Ro | 14.17 | 10.04 | W/O To Deck, LED Lighting, Hardwood Floor |
| Room 3 | Main | Family Ro | 14.01 | 11.38 | Gas Fireplace, W/O To Deck, B/I Shelves |
| Room 4 | Main | Kitchen | 18.56 | 13.12 | Centre Island, LED Lighting, B/I Appliances |
| Room 5 | Ground | Office | 7.94 | 7.84 | Panelled, Glass Doors, B/I Shelves |
| Room 6 | Second | Primary B | 14.66 | 14.04 | 6 Pc Ensuite, Walk-In Closet(s), B/I Shelves |
| Room 7 | Second | Bedroom 2 | 16.4 | 10.79 | 4 Pc Ensuite, Hardwood Floor, B/I Closet |
| Room 8 | Second | Bedroom 3 | 12.99 | 12.63 | 5 Pc Ensuite, Coffered Ceiling(s), B/I Closet |
| Room 9 | Second | Bedroom 4 | 11.87 | 10.82 | Semi Ensuite, Coffered Ceiling(s), B/I Closet |
| Room 10 | Second | Laundry | Skylight, Porcelain Floor, LED Lighting | ||
| Room 11 | Basement | Bedroom 5 | 12.96 | 7.97 | Heated Floor, LED Lighting, Above Grade Window |
| Room 12 | Basement | Recreatio | 22.96 | 14.6 | Heated Floor, Wet Bar, W/O To Patio |
| Washroom Type | No. of Pieces | Level |
| Washroom Type 1 | 6 | Second |
| Washroom Type 2 | 5 | Second |
| Washroom Type 3 | 4 | Second |
| Washroom Type 4 | 2 | Main |
| Washroom Type 5 | 3 | Basement |
| Total Area: | 0.00 |
| Approximatly Age: | 0-5 |
| Property Type: | Detached |
| Style: | 2-Storey |
| Exterior: | Stucco (Plaster), Other |
| Garage Type: | Built-In |
| (Parking/)Drive: | Private Do |
| Drive Parking Spaces: | 4 |
| Park #1 | |
| Parking Type: | Private Do |
| Park #2 | |
| Parking Type: | Private Do |
| Pool: | None |
| Approximatly Age: | 0-5 |
| Approximatly Square Footage: | 2500-3000 |
| Property Features: | Fenced Yard, Park |
| CAC Included: | N |
| Water Included: | N |
| Cabel TV Included: | N |
| Common Elements Included: | N |
| Heat Included: | N |
| Parking Included: | N |
| Condo Tax Included: | N |
| Building Insurance Included: | N |
| Fireplace/Stove: | Y |
| Heat Type: | Forced Air |
| Central Air Conditioning: | Central Air |
| Central Vac: | Y |
| Laundry Level: | Syste |
| Ensuite Laundry: | F |
| Elevator Lift: | False |
| Sewers: | Sewer |
$
%
Years
This calculator is for demonstration purposes only. Always consult a professional
financial advisor before making personal financial decisions.
| Although the information displayed is believed to be accurate, no warranties or representations are made of any kind. |
| RE/MAX REALTRON BIJAN BARATI REAL ESTATE |
|
|

Sanjiv Puri
Broker
Dir:
647-295-5501
Bus:
905-268-1000
Fax:
905-277-0020
| Virtual Tour | Book Showing | Email a Friend |
Jump To:
At a Glance:
| Type: | Freehold - Detached |
| Area: | Toronto |
| Municipality: | Toronto C14 |
| Neighbourhood: | Willowdale East |
| Style: | 2-Storey |
| Approximate Age: | 0-5 |
| Beds: | 4+1 |
| Baths: | 5 |
| Fireplace: | Y |
| Pool: | None |
Locatin Map:
Payment Calculator:

