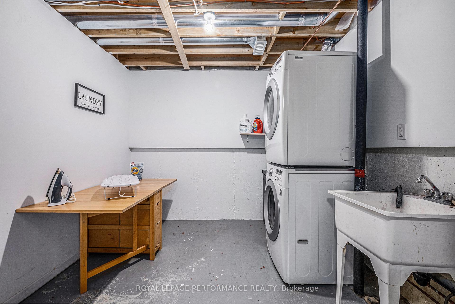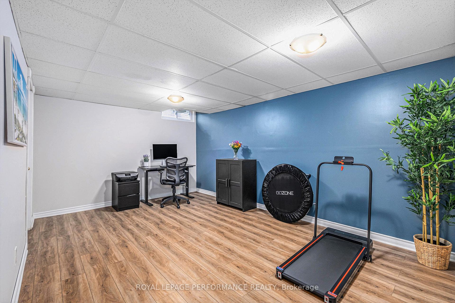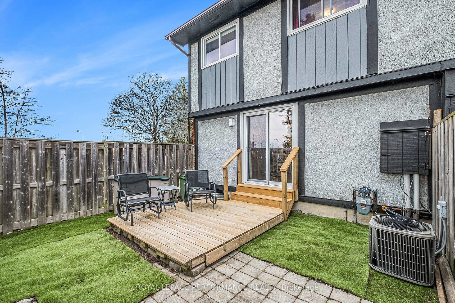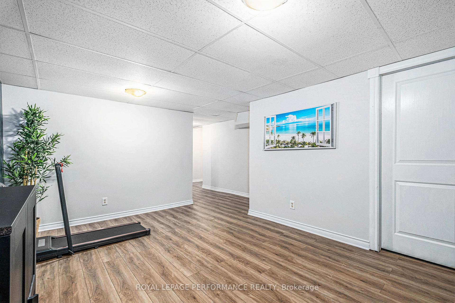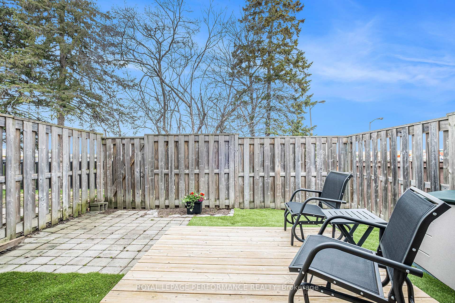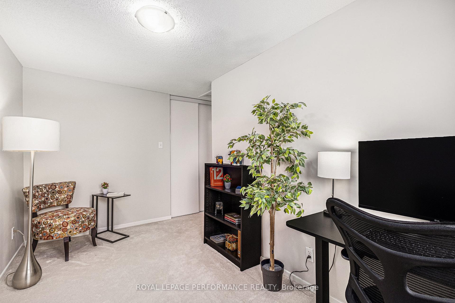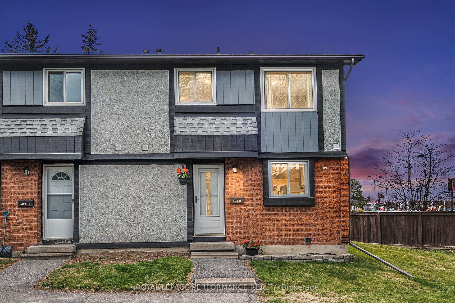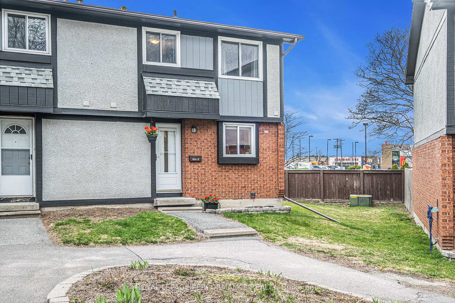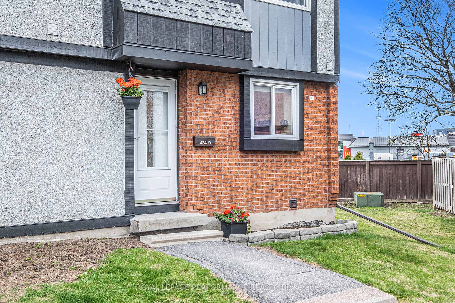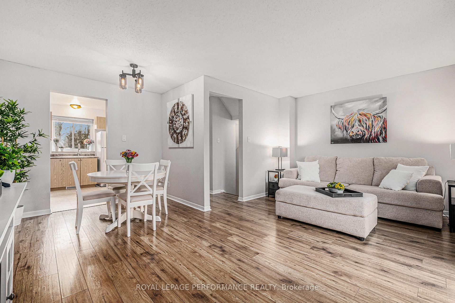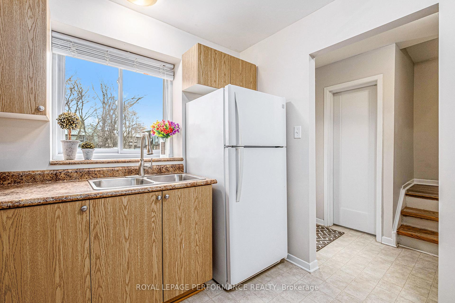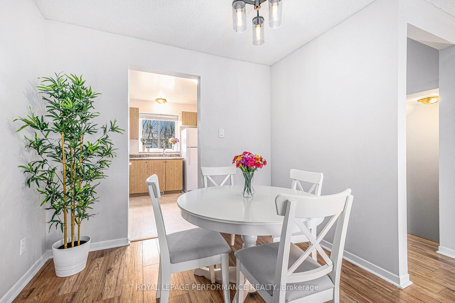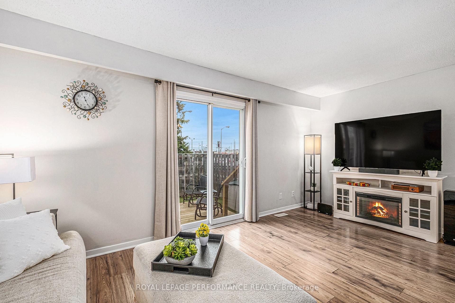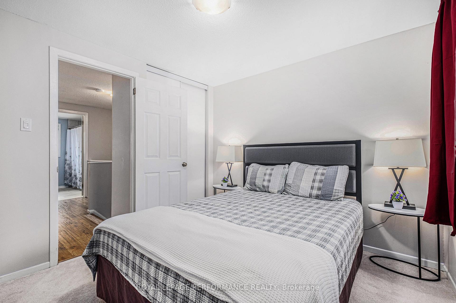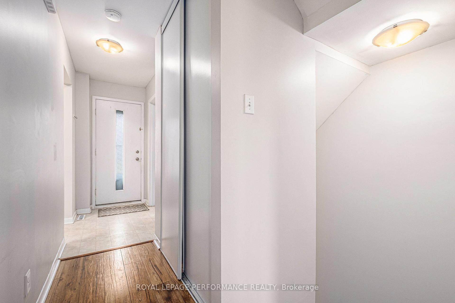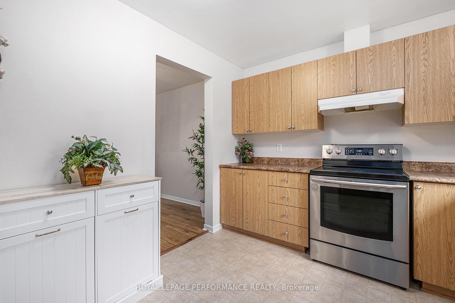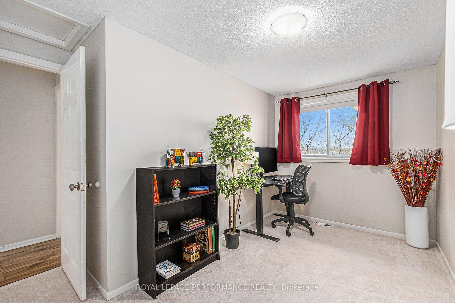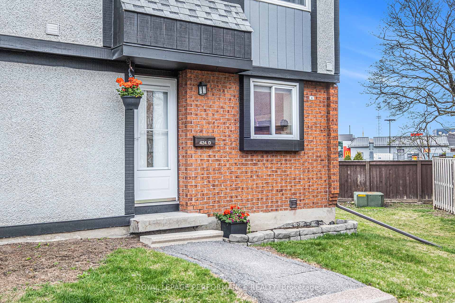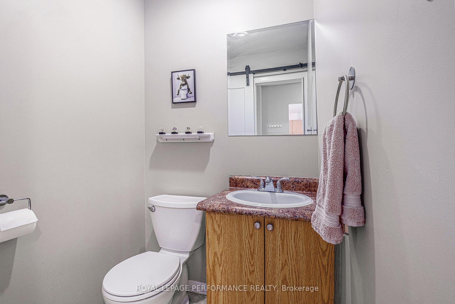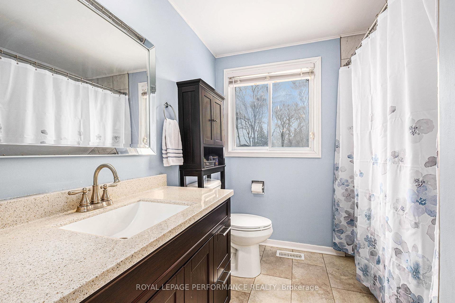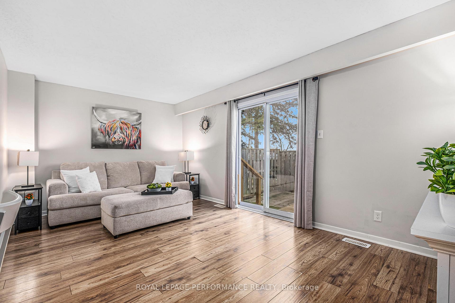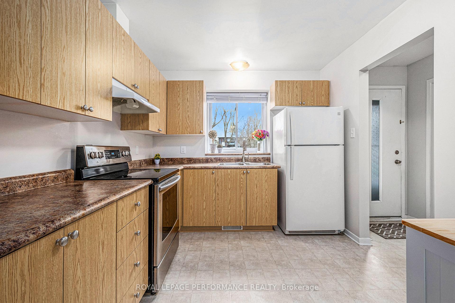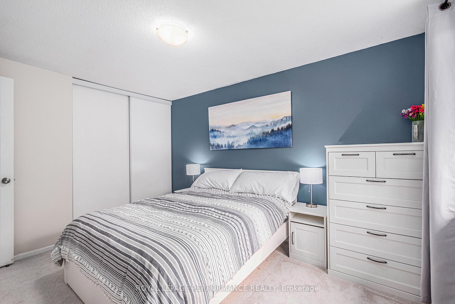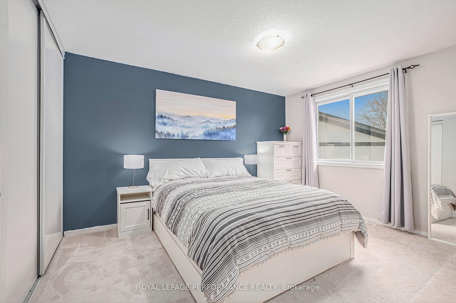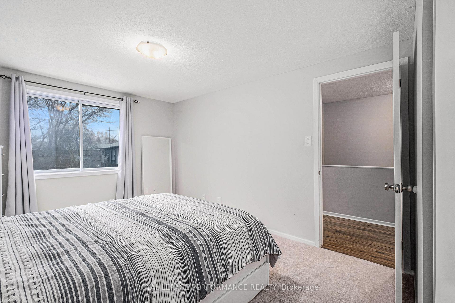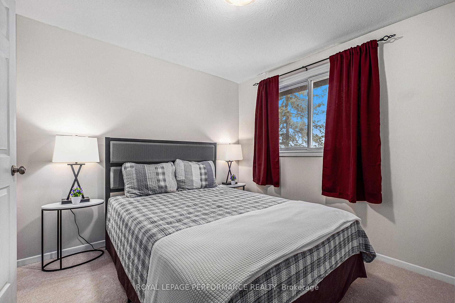$420,000
Available - For Sale
Listing ID: X12115867
424 Moodie Driv , Bells Corners and South to Fallowfield, K2H 8A6, Ottawa
| This is a 10/10 picture perfect condominium END UNIT row house! Painted in neutral tones and exquisitely maintained. Modern main bathroom and 3 spacious bedrooms with ample closet space. Main floor layout is perfect for entertaining - with a "circular" living, dining and kitchen configuration with luxury vinyl tile flooring. Convenient powder room completes this level. Basement is partially finished with option for family room, gym, theatre, recreation room, or kids' playroom with luxury vinyl tile. Plenty of storage and laundry room on this level. An outdoor parking space is included with this cute row house. The backyard is low maintenance with brand new stairs and deck (2023) - ideal for summer entertaining and lots of fun for the kids! Close to shops, restaurants, transportation and so much more! This is a fabulous starter home for a first-time homebuyer looking for the best option, or a first time investor interested in trying their hand at owning a rental property. |
| Price | $420,000 |
| Taxes: | $2285.19 |
| Assessment Year: | 2024 |
| Occupancy: | Owner |
| Address: | 424 Moodie Driv , Bells Corners and South to Fallowfield, K2H 8A6, Ottawa |
| Postal Code: | K2H 8A6 |
| Province/State: | Ottawa |
| Directions/Cross Streets: | Moodie Drive and Robertson Road |
| Level/Floor | Room | Length(ft) | Width(ft) | Descriptions | |
| Room 1 | Main | Living Ro | 17.35 | 11.05 | |
| Room 2 | Main | Dining Ro | 9.09 | 6.1 | |
| Room 3 | Main | Kitchen | 9.84 | 9.15 | |
| Room 4 | Main | Powder Ro | 4.46 | 4.17 | |
| Room 5 | Second | Primary B | 13.12 | 10.33 | |
| Room 6 | Second | Bedroom 2 | 13.78 | 7.38 | |
| Room 7 | Second | Bedroom 3 | 10.46 | 9.74 | |
| Room 8 | Second | Bathroom | 7.84 | 6.89 | |
| Room 9 | Basement | Office | 16.04 | 10.96 | |
| Room 10 | Basement | Laundry | 9.91 | 9.48 |
| Washroom Type | No. of Pieces | Level |
| Washroom Type 1 | 4 | Second |
| Washroom Type 2 | 2 | Ground |
| Washroom Type 3 | 0 | |
| Washroom Type 4 | 0 | |
| Washroom Type 5 | 0 | |
| Washroom Type 6 | 4 | Second |
| Washroom Type 7 | 2 | Ground |
| Washroom Type 8 | 0 | |
| Washroom Type 9 | 0 | |
| Washroom Type 10 | 0 |
| Total Area: | 0.00 |
| Approximatly Age: | 31-50 |
| Washrooms: | 2 |
| Heat Type: | Forced Air |
| Central Air Conditioning: | Central Air |
| Elevator Lift: | False |
$
%
Years
This calculator is for demonstration purposes only. Always consult a professional
financial advisor before making personal financial decisions.
| Although the information displayed is believed to be accurate, no warranties or representations are made of any kind. |
| ROYAL LEPAGE PERFORMANCE REALTY |
|
|

Sanjiv Puri
Broker
Dir:
647-295-5501
Bus:
905-268-1000
Fax:
905-277-0020
| Book Showing | Email a Friend |
Jump To:
At a Glance:
| Type: | Com - Condo Townhouse |
| Area: | Ottawa |
| Municipality: | Bells Corners and South to Fallowfield |
| Neighbourhood: | 7802 - Westcliffe Estates |
| Style: | 2-Storey |
| Approximate Age: | 31-50 |
| Tax: | $2,285.19 |
| Maintenance Fee: | $465 |
| Beds: | 3 |
| Baths: | 2 |
| Fireplace: | N |
Locatin Map:
Payment Calculator:

