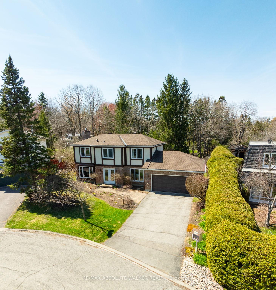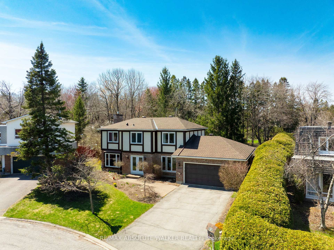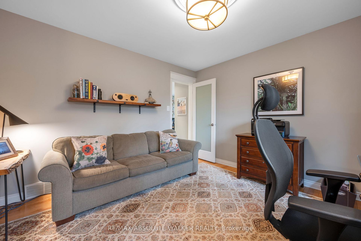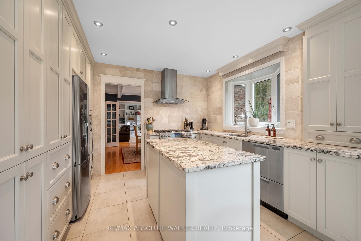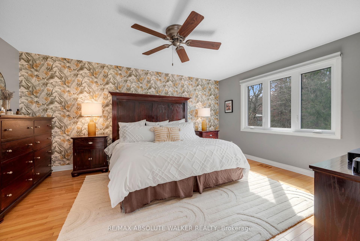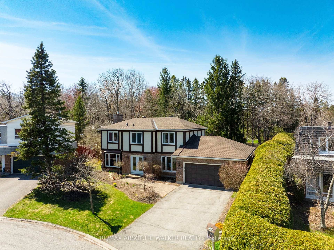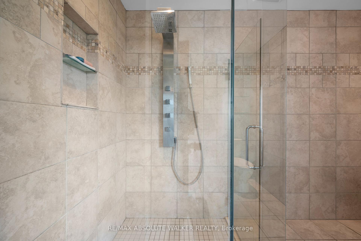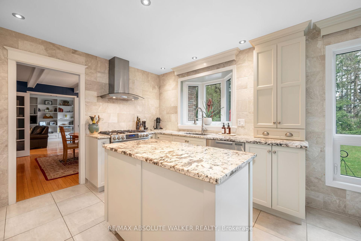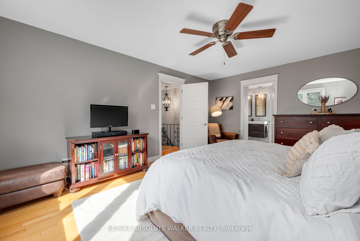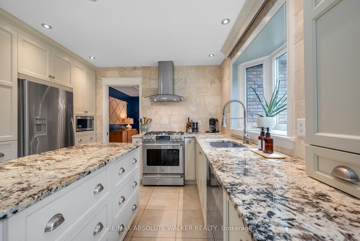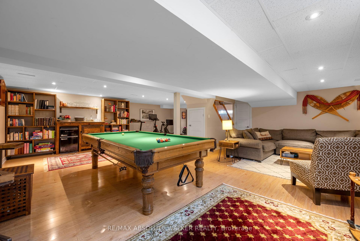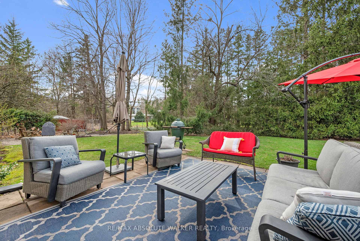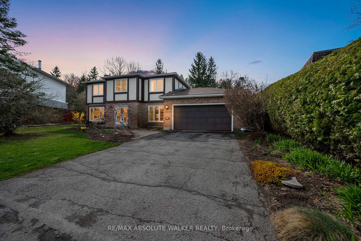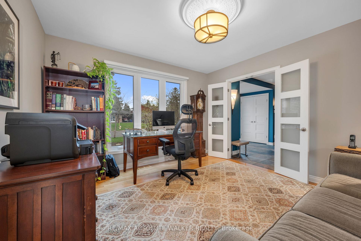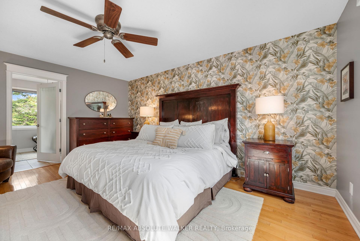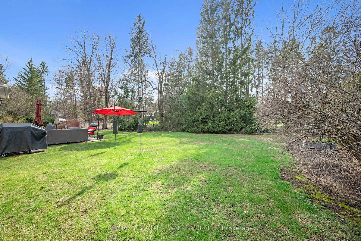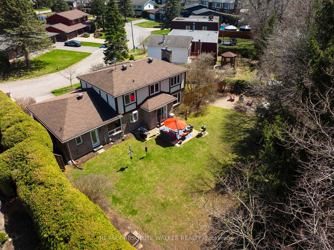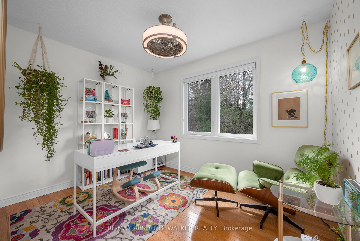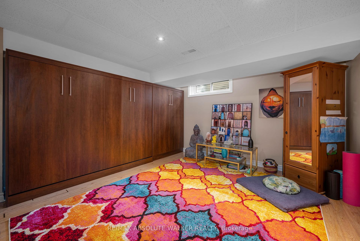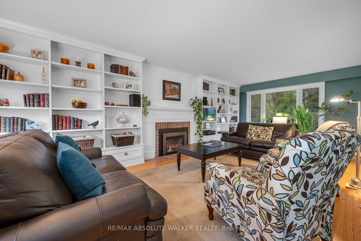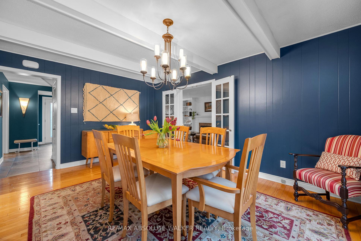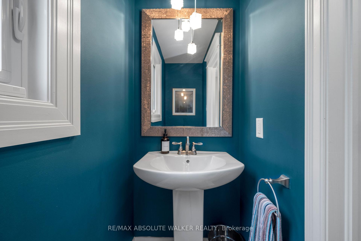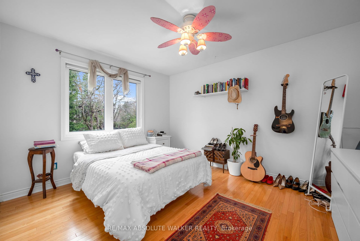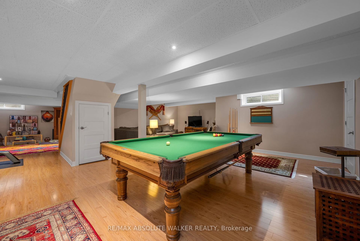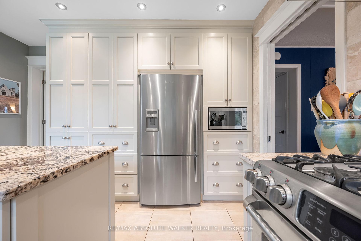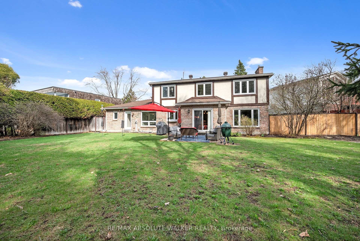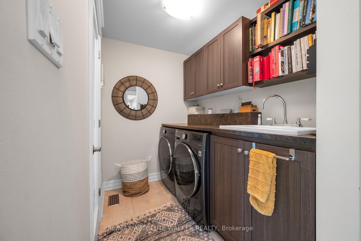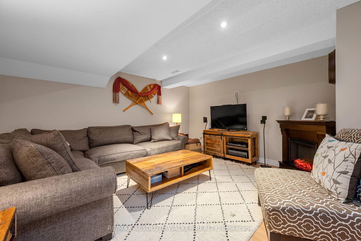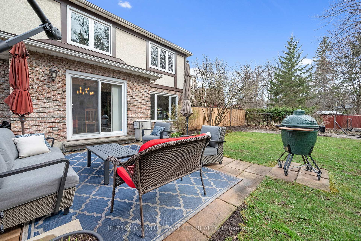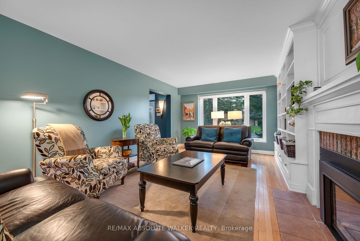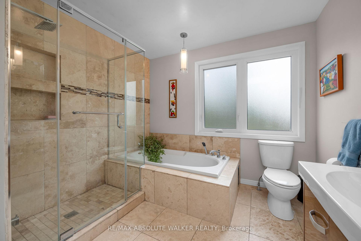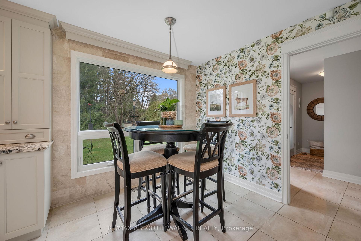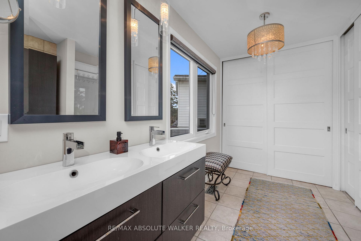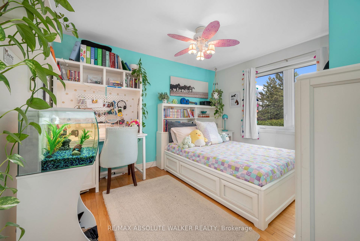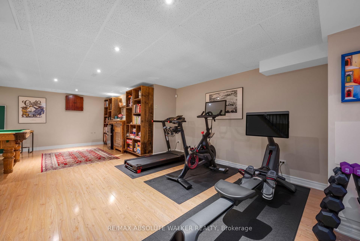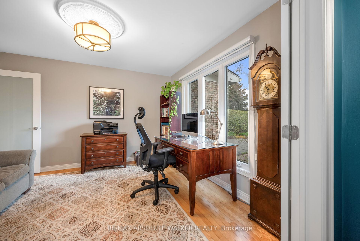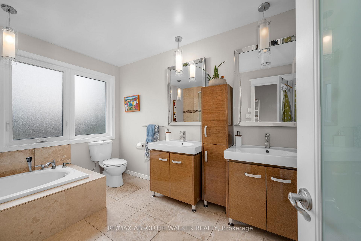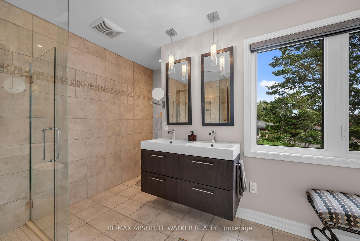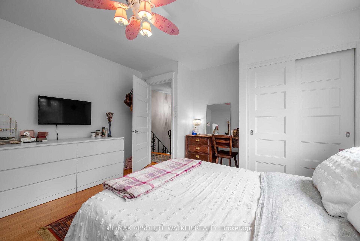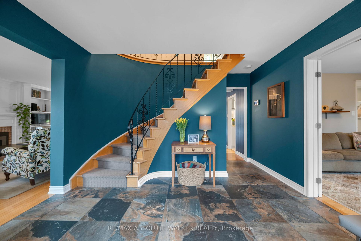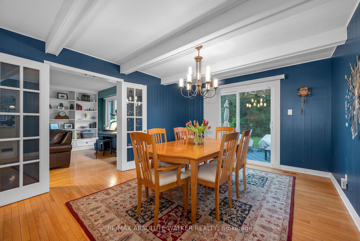$1,295,000
Available - For Sale
Listing ID: X12116297
1946 Ludgate Cres , Beacon Hill North - South and Area, K1J 8L2, Ottawa
| Welcome to 1946 Ludgate Crescent, a stunning home in the highly sought-after Colonel By school district. This beautifully maintained property features key updates, including roofing and eavestroughs (2015), full window replacements (2020), and a furnace and air conditioner (2020).Set on a generous pie-shaped lot, this home offers mature trees, lush gardens, multiple sitting areas, and ample backyard space for children or a potential pool. Inside, four well-appointed bedrooms with hardwood flooring throughout, a sunlit den perfect for a home office, and an updated kitchen with stainless steel appliances, elegant granite countertops, a dedicated eating area, and bright windows overlooking the backyard. A spacious dining area and large living room with a gas fireplace, custom cabinetry, and exquisite millwork add warmth and sophistication. The main-floor laundry and tastefully updated bathrooms enhance the home's practicality.The fully finished basement offers flexible spaces for recreation, fitness, or a third bedroom conversion, along with a full bathroom, a custom-built Murphy bed for guests, a billiards area, and a cozy retreat for movies or reading.This exceptional home, in a prime location, blends elegance, functionality, and thoughtful upgrades to create the perfect living space. Don't miss your chance to make it yours! |
| Price | $1,295,000 |
| Taxes: | $9889.48 |
| Assessment Year: | 2024 |
| Occupancy: | Owner |
| Address: | 1946 Ludgate Cres , Beacon Hill North - South and Area, K1J 8L2, Ottawa |
| Directions/Cross Streets: | Ogilvie Road/Montreal Road |
| Rooms: | 9 |
| Rooms +: | 2 |
| Bedrooms: | 4 |
| Bedrooms +: | 0 |
| Family Room: | T |
| Basement: | Full, Finished |
| Level/Floor | Room | Length(ft) | Width(ft) | Descriptions | |
| Room 1 | Second | Primary B | 16.4 | 12.73 | |
| Room 2 | Second | Bedroom | 11.97 | 8.72 | |
| Room 3 | Second | Bedroom | 12.56 | 10.5 | |
| Room 4 | Second | Bedroom | 11.05 | 8.56 | |
| Room 5 | Main | Dining Ro | 11.97 | 11.64 | |
| Room 6 | Main | Family Ro | 15.97 | 11.97 | |
| Room 7 | Main | Kitchen | 11.97 | 11.74 | |
| Room 8 | Main | Laundry | 5.05 | 7.05 | |
| Room 9 | Main | Living Ro | 23.98 | 11.97 | |
| Room 10 | Main | Foyer | 12.5 | 11.05 | |
| Room 11 | Main | Dining Ro | 8.99 | 8.99 | |
| Room 12 | Main | Other | 7.97 | 5.64 | |
| Room 13 | Basement | Workshop | 20.07 | 7.97 | |
| Room 14 | Basement | Other | 36.05 | 31.23 |
| Washroom Type | No. of Pieces | Level |
| Washroom Type 1 | 2 | Main |
| Washroom Type 2 | 4 | Second |
| Washroom Type 3 | 5 | Second |
| Washroom Type 4 | 0 | |
| Washroom Type 5 | 0 | |
| Washroom Type 6 | 2 | Main |
| Washroom Type 7 | 4 | Second |
| Washroom Type 8 | 5 | Second |
| Washroom Type 9 | 0 | |
| Washroom Type 10 | 0 |
| Total Area: | 0.00 |
| Property Type: | Detached |
| Style: | 2-Storey |
| Exterior: | Stucco (Plaster), Brick |
| Garage Type: | Attached |
| Drive Parking Spaces: | 4 |
| Pool: | None |
| Approximatly Square Footage: | 2000-2500 |
| CAC Included: | N |
| Water Included: | N |
| Cabel TV Included: | N |
| Common Elements Included: | N |
| Heat Included: | N |
| Parking Included: | N |
| Condo Tax Included: | N |
| Building Insurance Included: | N |
| Fireplace/Stove: | Y |
| Heat Type: | Forced Air |
| Central Air Conditioning: | Central Air |
| Central Vac: | N |
| Laundry Level: | Syste |
| Ensuite Laundry: | F |
| Sewers: | Sewer |
$
%
Years
This calculator is for demonstration purposes only. Always consult a professional
financial advisor before making personal financial decisions.
| Although the information displayed is believed to be accurate, no warranties or representations are made of any kind. |
| RE/MAX ABSOLUTE WALKER REALTY |
|
|

Sanjiv Puri
Broker
Dir:
647-295-5501
Bus:
905-268-1000
Fax:
905-277-0020
| Book Showing | Email a Friend |
Jump To:
At a Glance:
| Type: | Freehold - Detached |
| Area: | Ottawa |
| Municipality: | Beacon Hill North - South and Area |
| Neighbourhood: | 2105 - Beaconwood |
| Style: | 2-Storey |
| Tax: | $9,889.48 |
| Beds: | 4 |
| Baths: | 3 |
| Fireplace: | Y |
| Pool: | None |
Locatin Map:
Payment Calculator:

