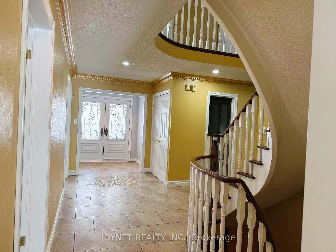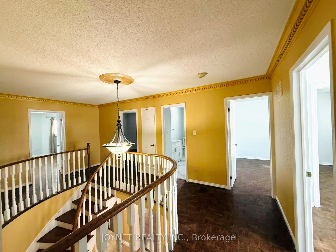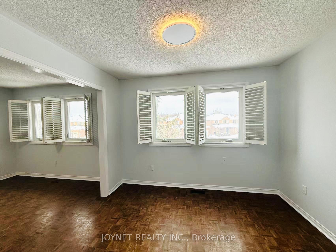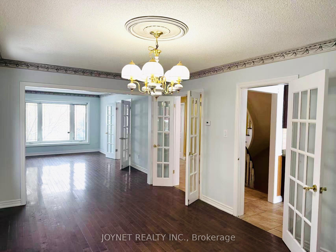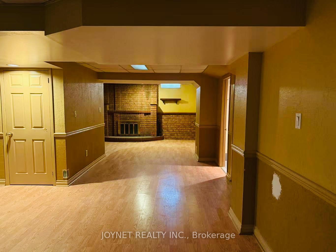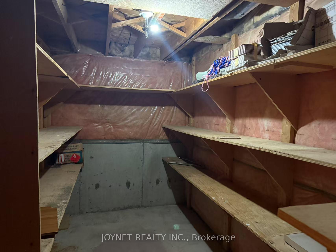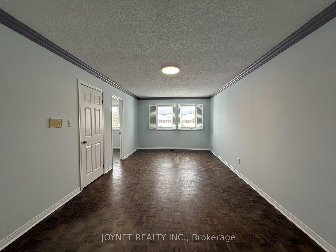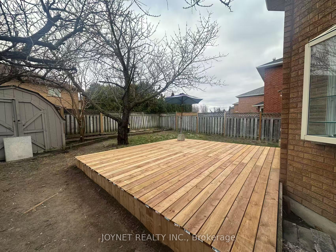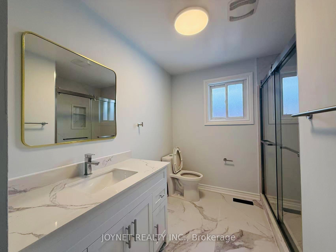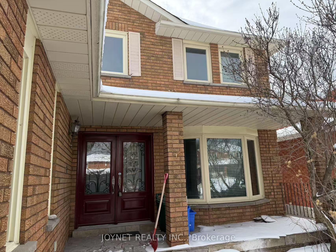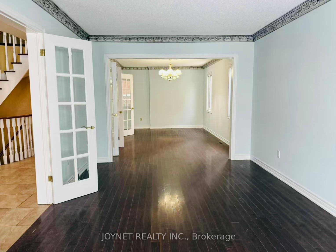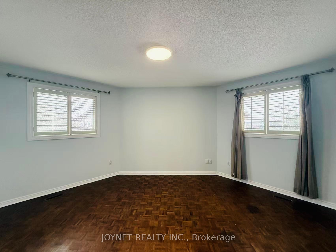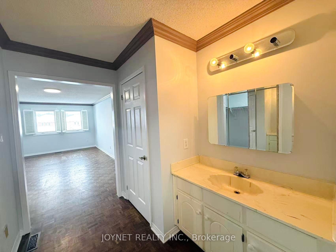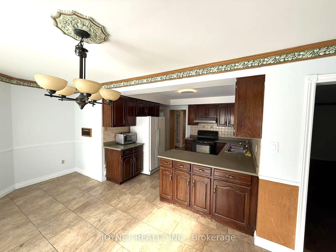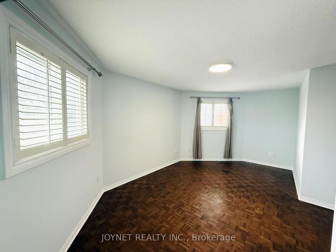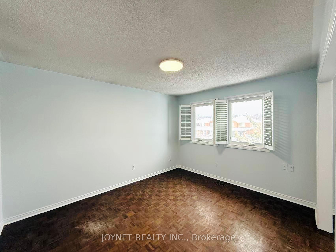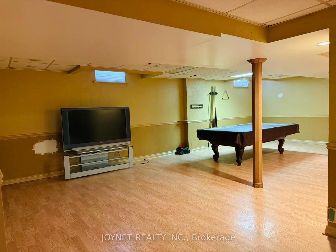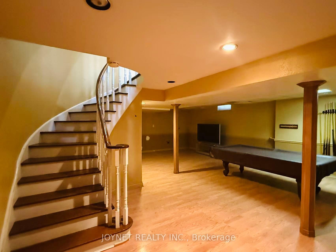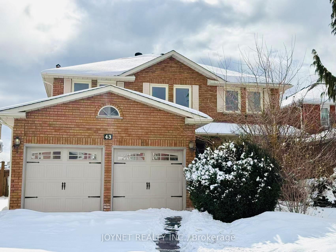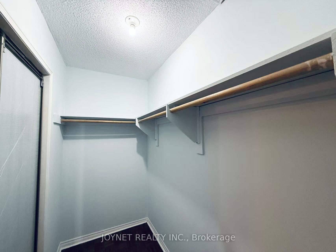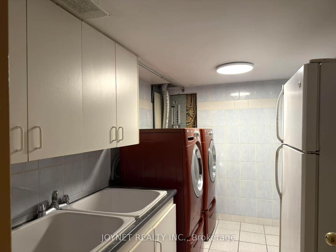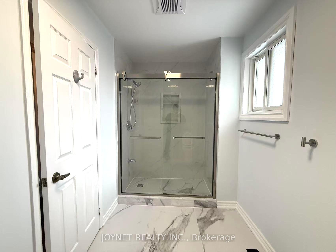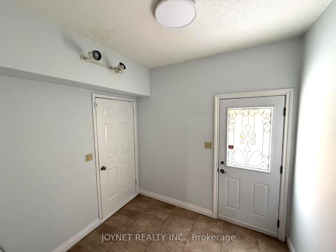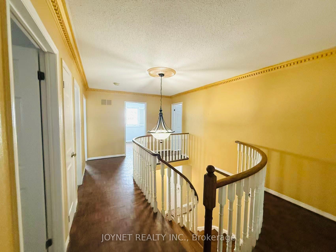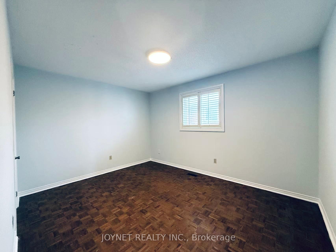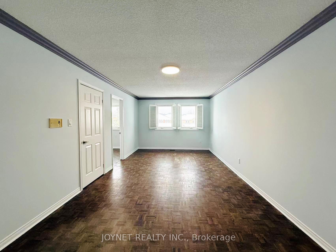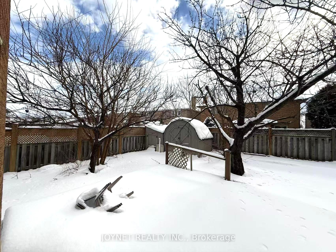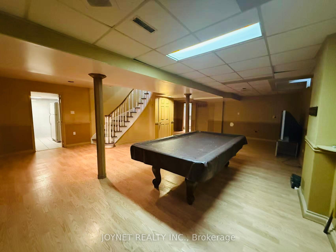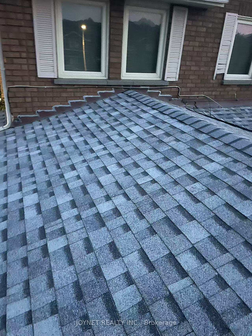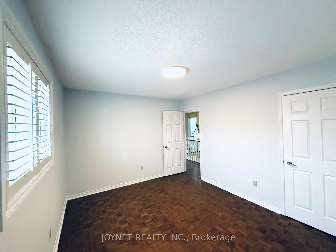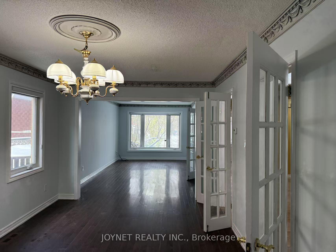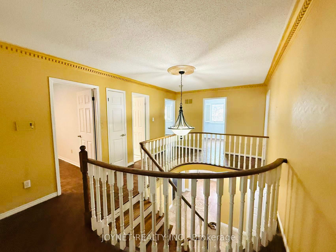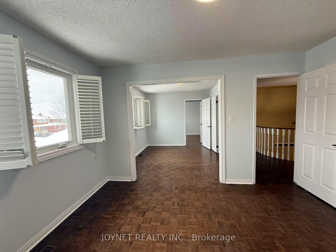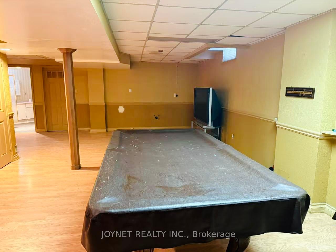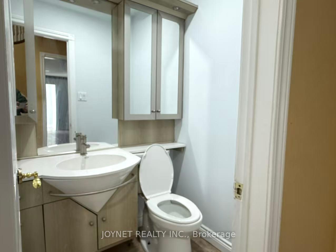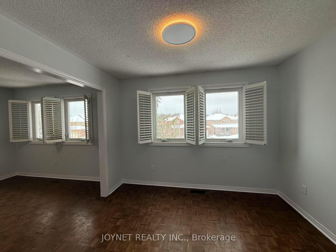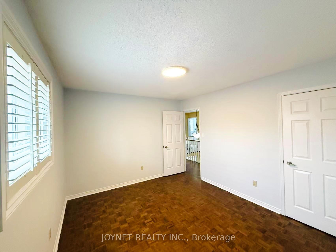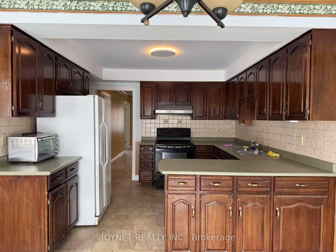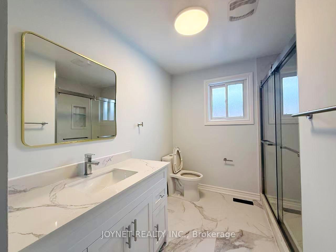$4,500
Available - For Rent
Listing ID: N11967655
43 Castlehill Road , Vaughan, L6A 1N8, York
| This generously sized property features 5 bedrooms, including a flexible den space opened for modern living. The oversized driveway offers ample parking for 6 vehicles, complemented by the no-sidewalk curb appeal. With nearly 2,850 square feet of living space, this home blends functionality with much convenience. Sep Entrance to basement. Renovated bathroom on the second floor. New painting. New Roof. Fridge on the main floor & Garage remoter will be changed before move in. |
| Price | $4,500 |
| Taxes: | $0.00 |
| Occupancy: | Vacant |
| Address: | 43 Castlehill Road , Vaughan, L6A 1N8, York |
| Directions/Cross Streets: | Keele St & Rutherford Rd |
| Rooms: | 8 |
| Rooms +: | 1 |
| Bedrooms: | 5 |
| Bedrooms +: | 0 |
| Family Room: | T |
| Basement: | Finished, Separate Ent |
| Furnished: | Unfu |
| Level/Floor | Room | Length(ft) | Width(ft) | Descriptions | |
| Room 1 | Main | Living Ro | 18.04 | 10.99 | Hardwood Floor, Bay Window, French Doors |
| Room 2 | Main | Dining Ro | 17.22 | 10.99 | Hardwood Floor, French Doors |
| Room 3 | Main | Kitchen | 20.83 | 10.99 | W/O To Deck, Greenhouse Window, Family Size Kitchen |
| Room 4 | Main | Family Ro | 19.84 | 10.99 | Hardwood Floor, Gas Fireplace, Pot Lights |
| Room 5 | Second | Primary B | 20.34 | 10.99 | Double Closet, 5 Pc Ensuite, Parquet |
| Room 6 | Second | Bedroom 2 | 14.43 | 11.48 | Parquet |
| Room 7 | Second | Bedroom 3 | 11.15 | 10.69 | Parquet |
| Room 8 | Second | Bedroom 4 | 16.4 | 19.35 | Parquet |
| Room 9 | Second | Den | 10.82 | 9.84 | Parquet |
| Room 10 | Basement | Recreatio | 14.27 | 25.42 | Laminate, Fireplace |
| Room 11 | Main | Laundry | Access To Garage, Side Door |
| Washroom Type | No. of Pieces | Level |
| Washroom Type 1 | 4 | Second |
| Washroom Type 2 | 2 | Main |
| Washroom Type 3 | 3 | Basement |
| Washroom Type 4 | 0 | |
| Washroom Type 5 | 0 |
| Total Area: | 0.00 |
| Property Type: | Detached |
| Style: | 2-Storey |
| Exterior: | Brick |
| Garage Type: | Attached |
| (Parking/)Drive: | Private Do |
| Drive Parking Spaces: | 6 |
| Park #1 | |
| Parking Type: | Private Do |
| Park #2 | |
| Parking Type: | Private Do |
| Pool: | None |
| Laundry Access: | Ensuite |
| Approximatly Square Footage: | 2500-3000 |
| CAC Included: | N |
| Water Included: | N |
| Cabel TV Included: | N |
| Common Elements Included: | N |
| Heat Included: | N |
| Parking Included: | Y |
| Condo Tax Included: | N |
| Building Insurance Included: | N |
| Fireplace/Stove: | Y |
| Heat Type: | Forced Air |
| Central Air Conditioning: | Central Air |
| Central Vac: | N |
| Laundry Level: | Syste |
| Ensuite Laundry: | F |
| Sewers: | Sewer |
| Although the information displayed is believed to be accurate, no warranties or representations are made of any kind. |
| JOYNET REALTY INC. |
|
|

Sanjiv Puri
Broker
Dir:
647-295-5501
Bus:
905-268-1000
Fax:
905-277-0020
| Book Showing | Email a Friend |
Jump To:
At a Glance:
| Type: | Freehold - Detached |
| Area: | York |
| Municipality: | Vaughan |
| Neighbourhood: | Maple |
| Style: | 2-Storey |
| Beds: | 5 |
| Baths: | 4 |
| Fireplace: | Y |
| Pool: | None |
Locatin Map:

