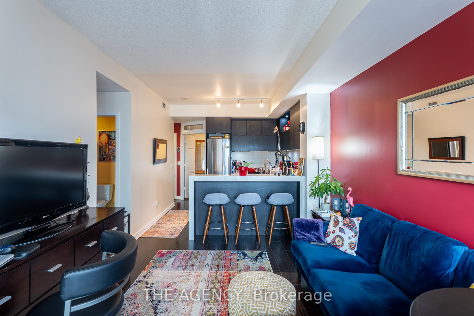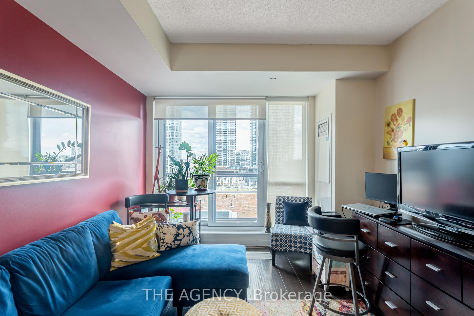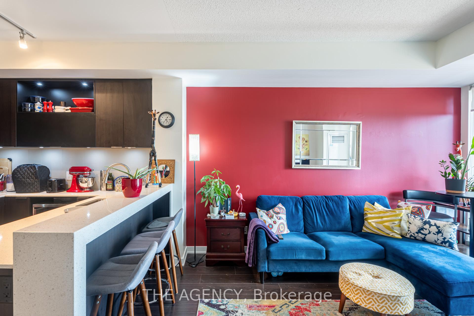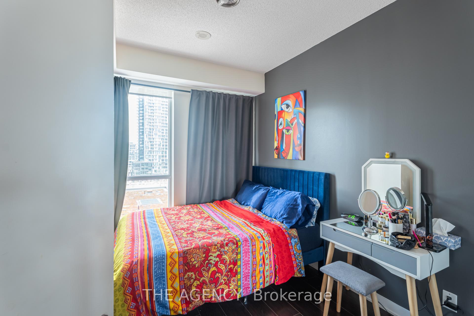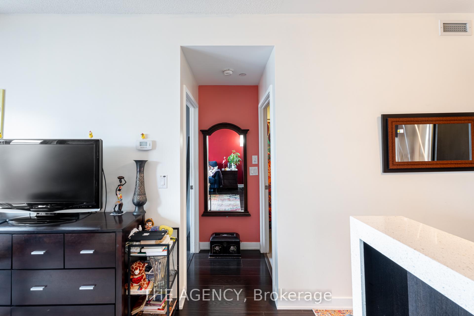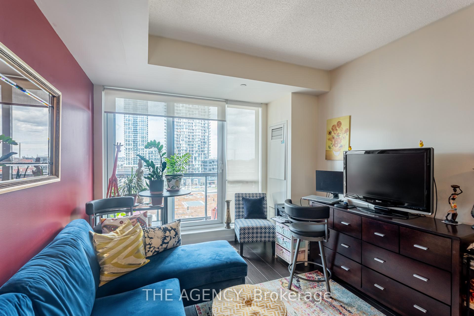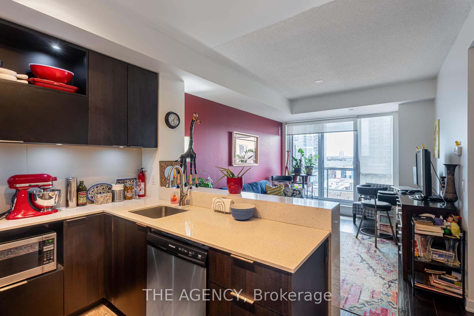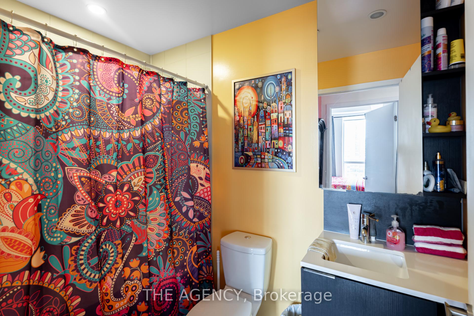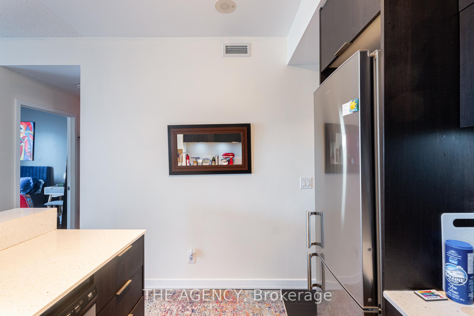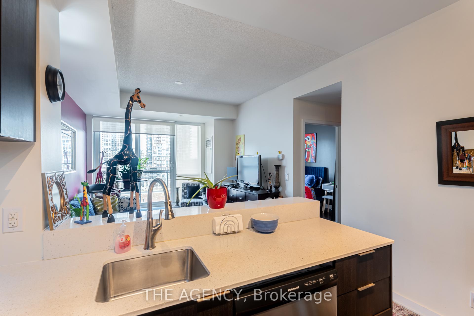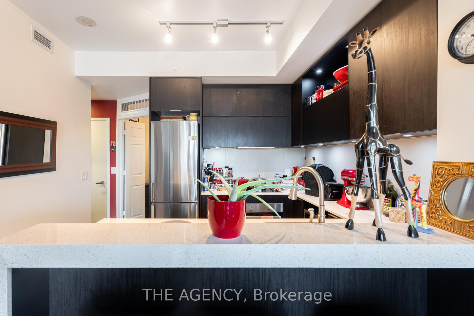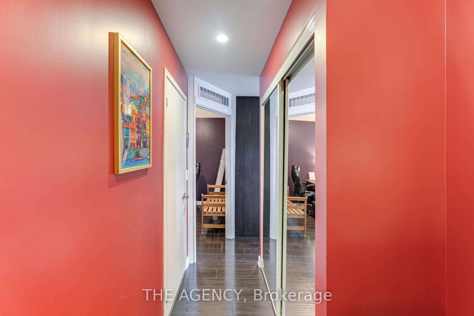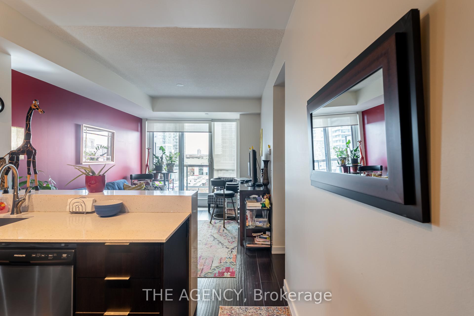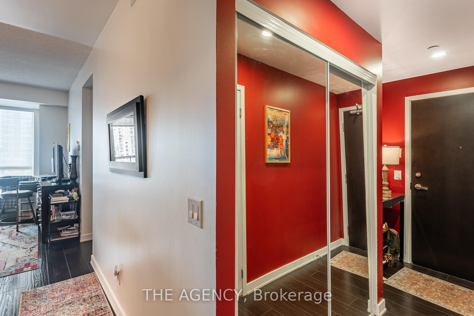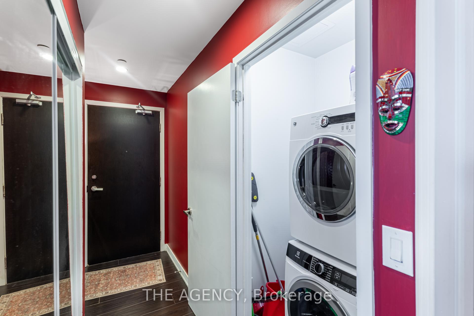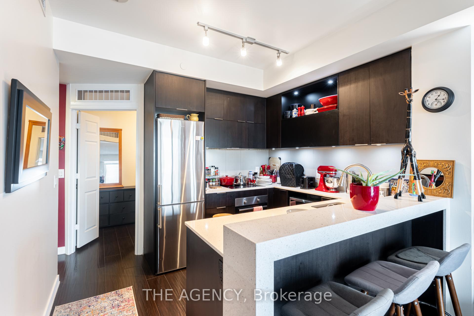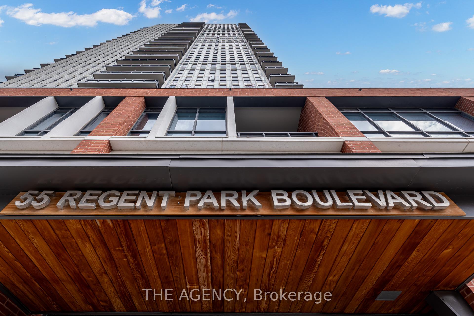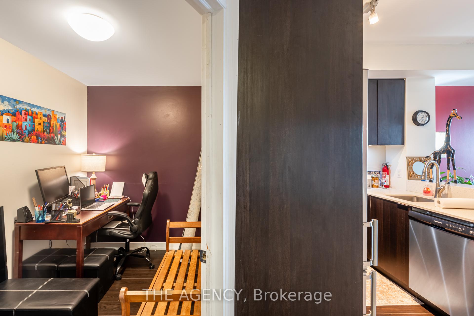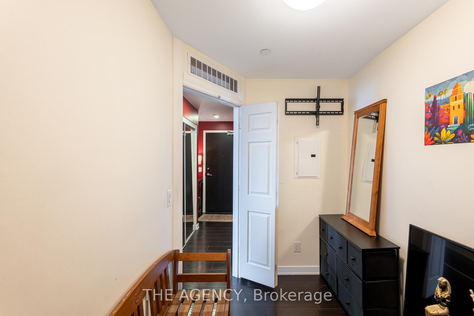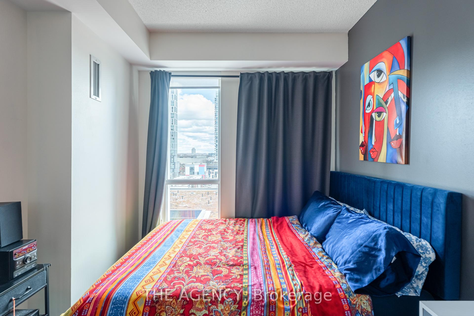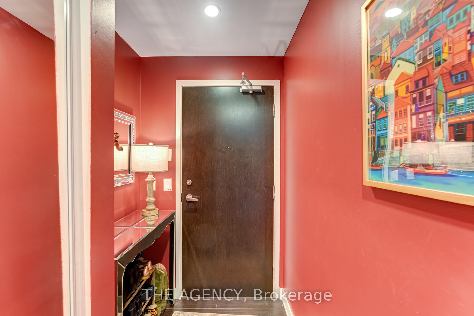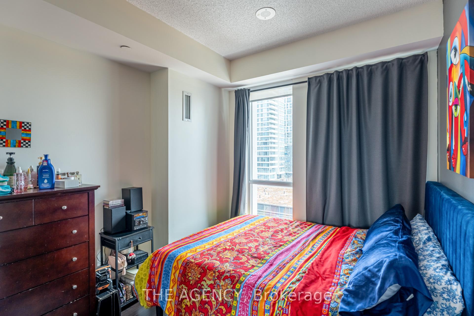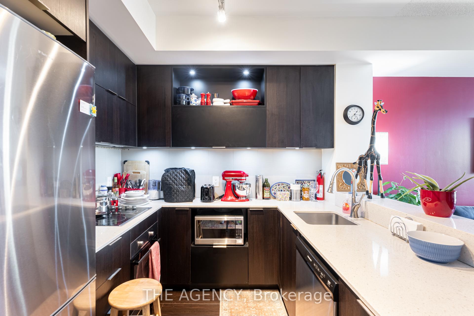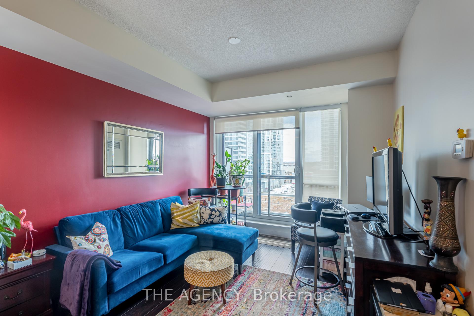$619,000
Available - For Sale
Listing ID: C12087691
55 Regent Park Boul , Toronto, M5A 0C2, Toronto
| Welcome to One Park Place ,East End Living at its Best !This bright, spacious and functional 1+1 unit offers nearly 700 sq ft of well-designed living space, featuring 9 ft ceilings, floor-to-ceiling windows, and a private east-facing balcony with stunning morning views. The large open den is ideal as a home office or easily converted into a second bedroom. The open-concept kitchen boasts stone countertops, a built-in island/breakfast bar, ample storage, and sleek built-in appliances. The bright bedroom includes two large windows for plenty of natural light.Enjoy top-tier amenities: a full gym/fitness studio, party room with piano and billiards, sauna, indoor courts for basketball/squash/pickleball, a community garden, and visitor parking. Steps to schools, TTC, Pam McConnell Aquatic Centre, Regent Park Athletic Field, and some of the best local restaurants and cafés.Includes 1 parking and 1 locker. |
| Price | $619,000 |
| Taxes: | $2024.00 |
| Assessment Year: | 2024 |
| Occupancy: | Tenant |
| Address: | 55 Regent Park Boul , Toronto, M5A 0C2, Toronto |
| Postal Code: | M5A 0C2 |
| Province/State: | Toronto |
| Directions/Cross Streets: | Dundas St. E. And Sumach St. |
| Level/Floor | Room | Length(ft) | Width(ft) | Descriptions | |
| Room 1 | Ground | Living Ro | 13.81 | 10.4 | Laminate, Large Window, Combined w/Dining |
| Room 2 | Ground | Dining Ro | 13.81 | 10.4 | Laminate, Combined w/Living |
| Room 3 | Ground | Kitchen | 10.33 | 8.95 | Breakfast Bar, Stainless Steel Appl |
| Room 4 | Ground | Primary B | 10.99 | 8.99 | 4 Pc Ensuite, Walk-In Closet(s), Laminate |
| Room 5 | Ground | Den | 10.33 | 6.07 | Laminate |
| Washroom Type | No. of Pieces | Level |
| Washroom Type 1 | 4 | Flat |
| Washroom Type 2 | 0 | |
| Washroom Type 3 | 0 | |
| Washroom Type 4 | 0 | |
| Washroom Type 5 | 0 |
| Total Area: | 0.00 |
| Approximatly Age: | 6-10 |
| Washrooms: | 1 |
| Heat Type: | Forced Air |
| Central Air Conditioning: | Central Air |
| Elevator Lift: | True |
$
%
Years
This calculator is for demonstration purposes only. Always consult a professional
financial advisor before making personal financial decisions.
| Although the information displayed is believed to be accurate, no warranties or representations are made of any kind. |
| THE AGENCY |
|
|

Sanjiv Puri
Broker
Dir:
647-295-5501
Bus:
905-268-1000
Fax:
905-277-0020
| Book Showing | Email a Friend |
Jump To:
At a Glance:
| Type: | Com - Condo Apartment |
| Area: | Toronto |
| Municipality: | Toronto C08 |
| Neighbourhood: | Regent Park |
| Style: | Apartment |
| Approximate Age: | 6-10 |
| Tax: | $2,024 |
| Maintenance Fee: | $622.25 |
| Beds: | 1+1 |
| Baths: | 1 |
| Fireplace: | N |
Locatin Map:
Payment Calculator:

