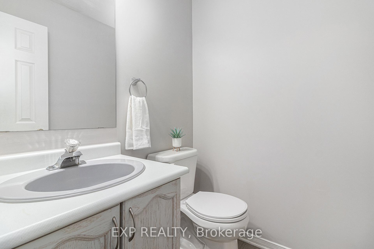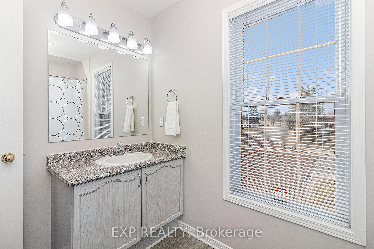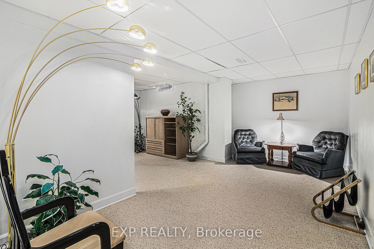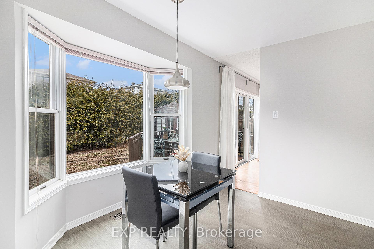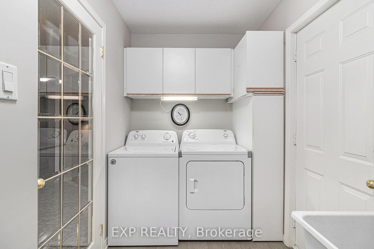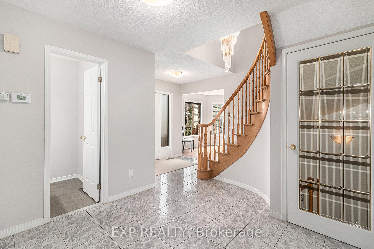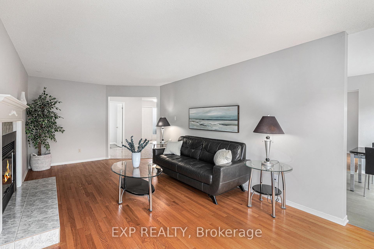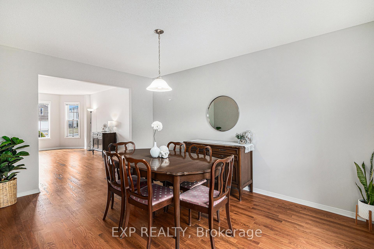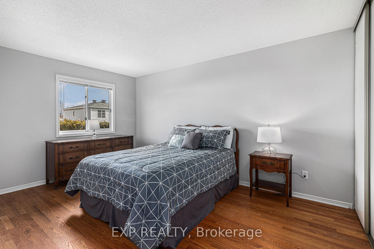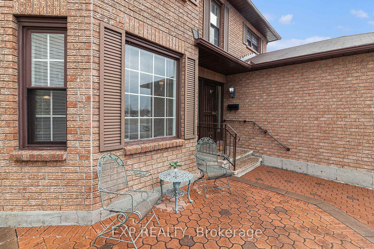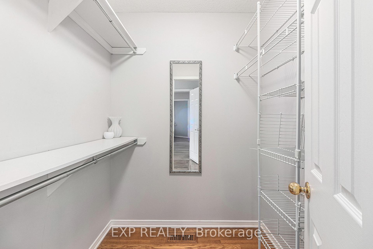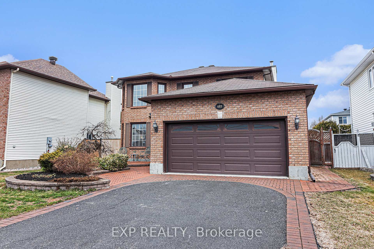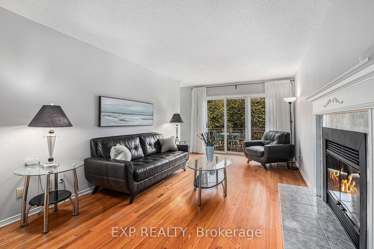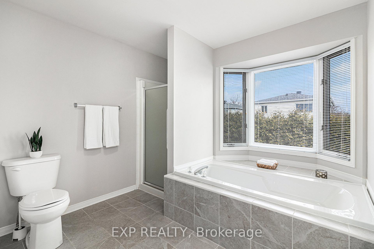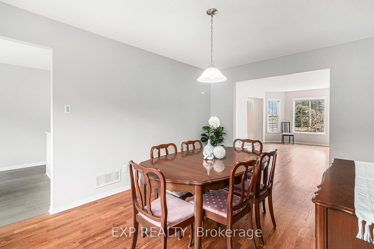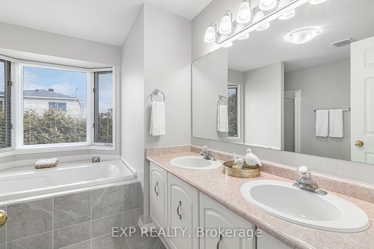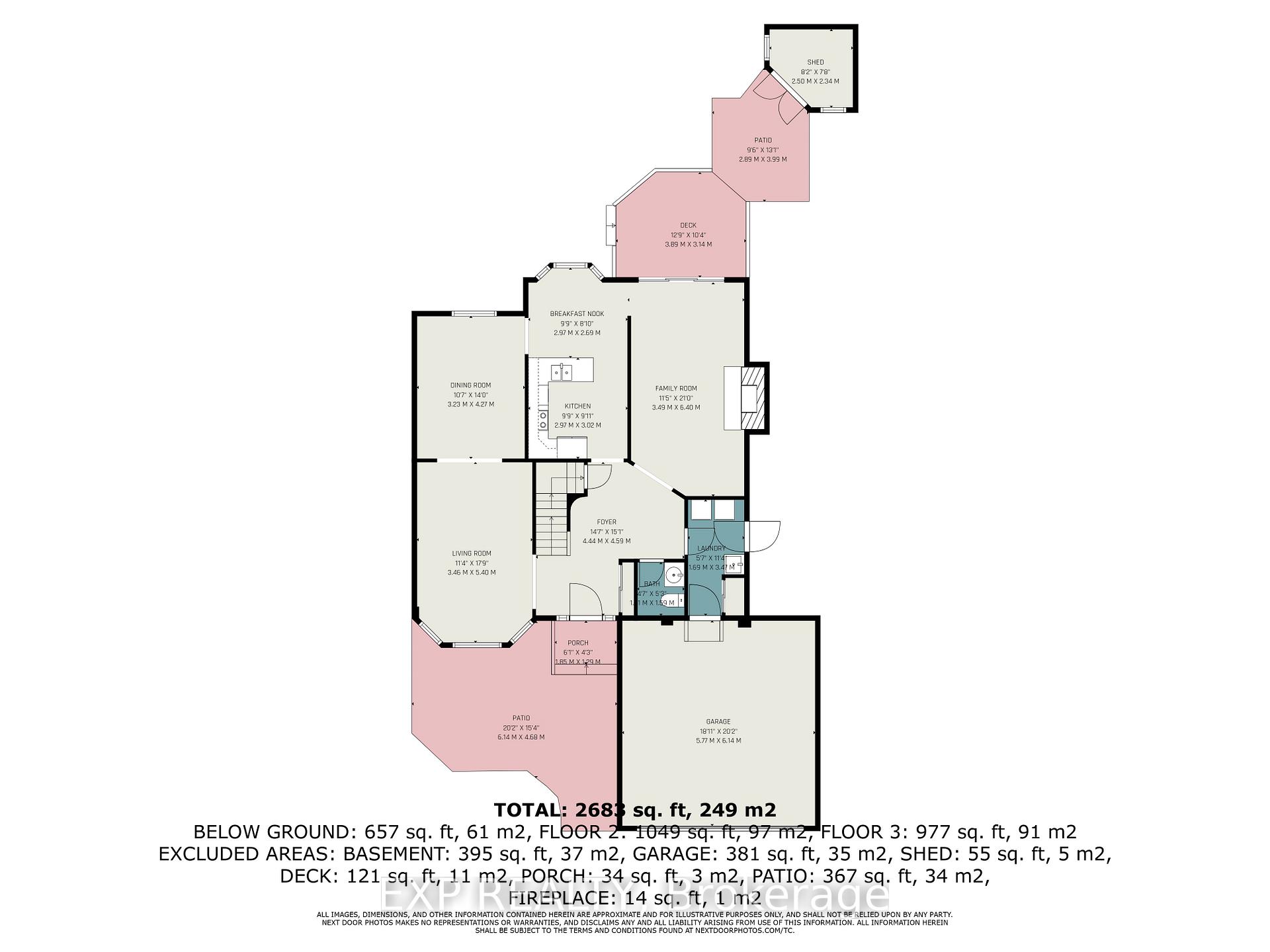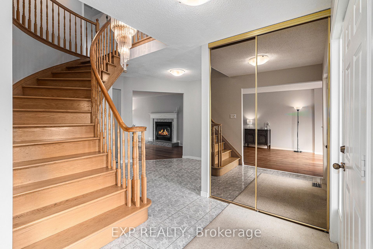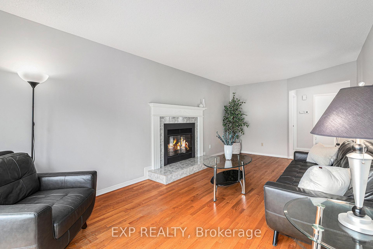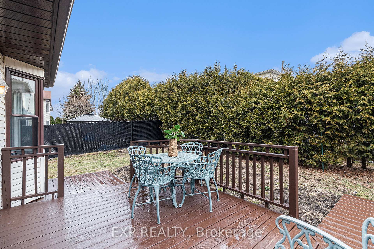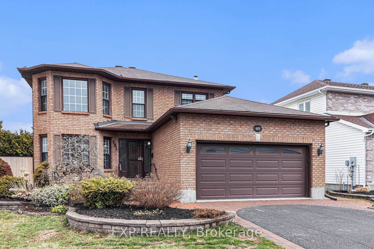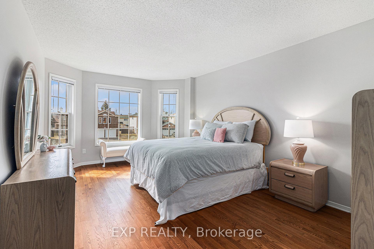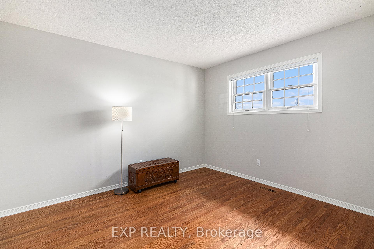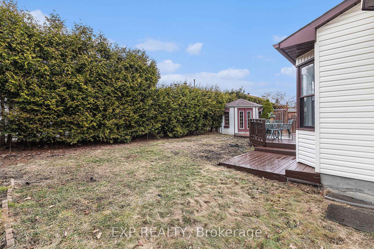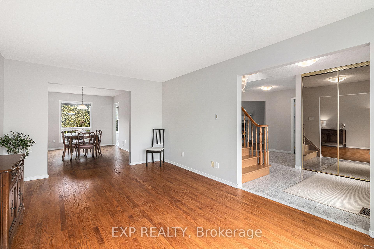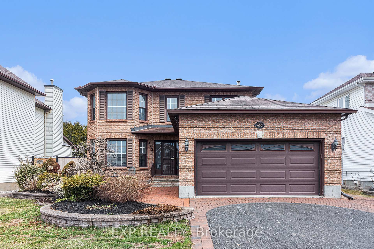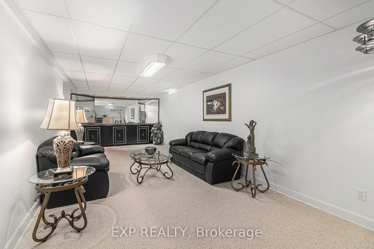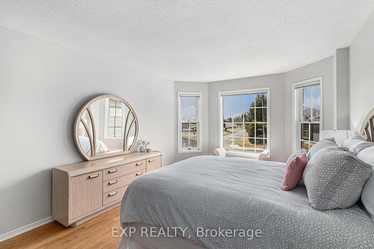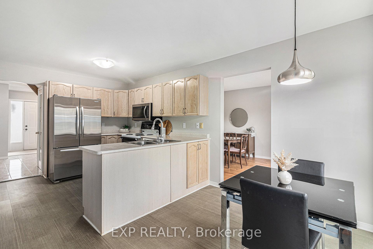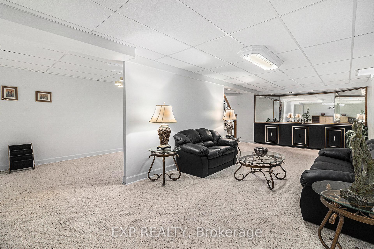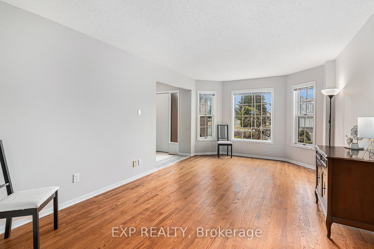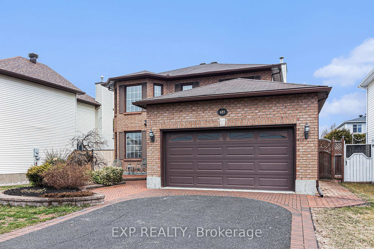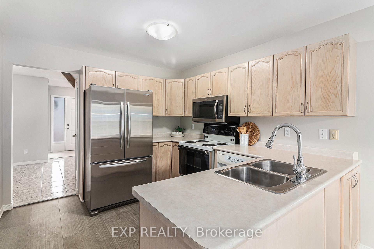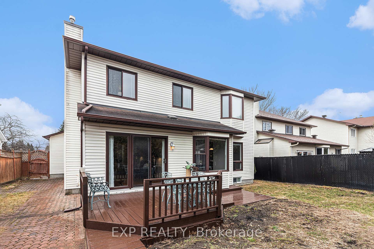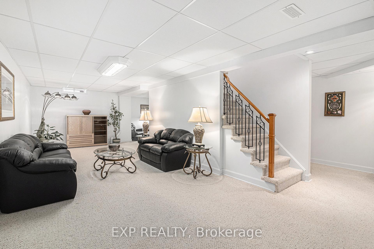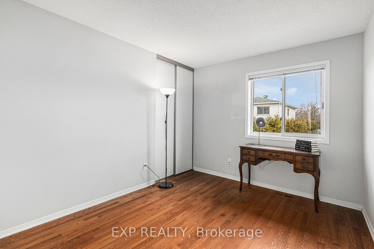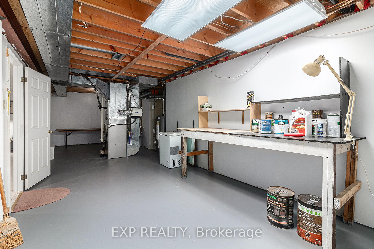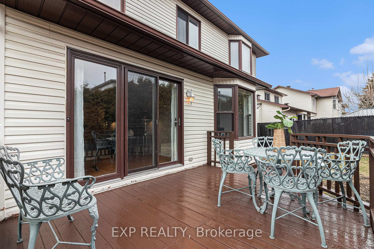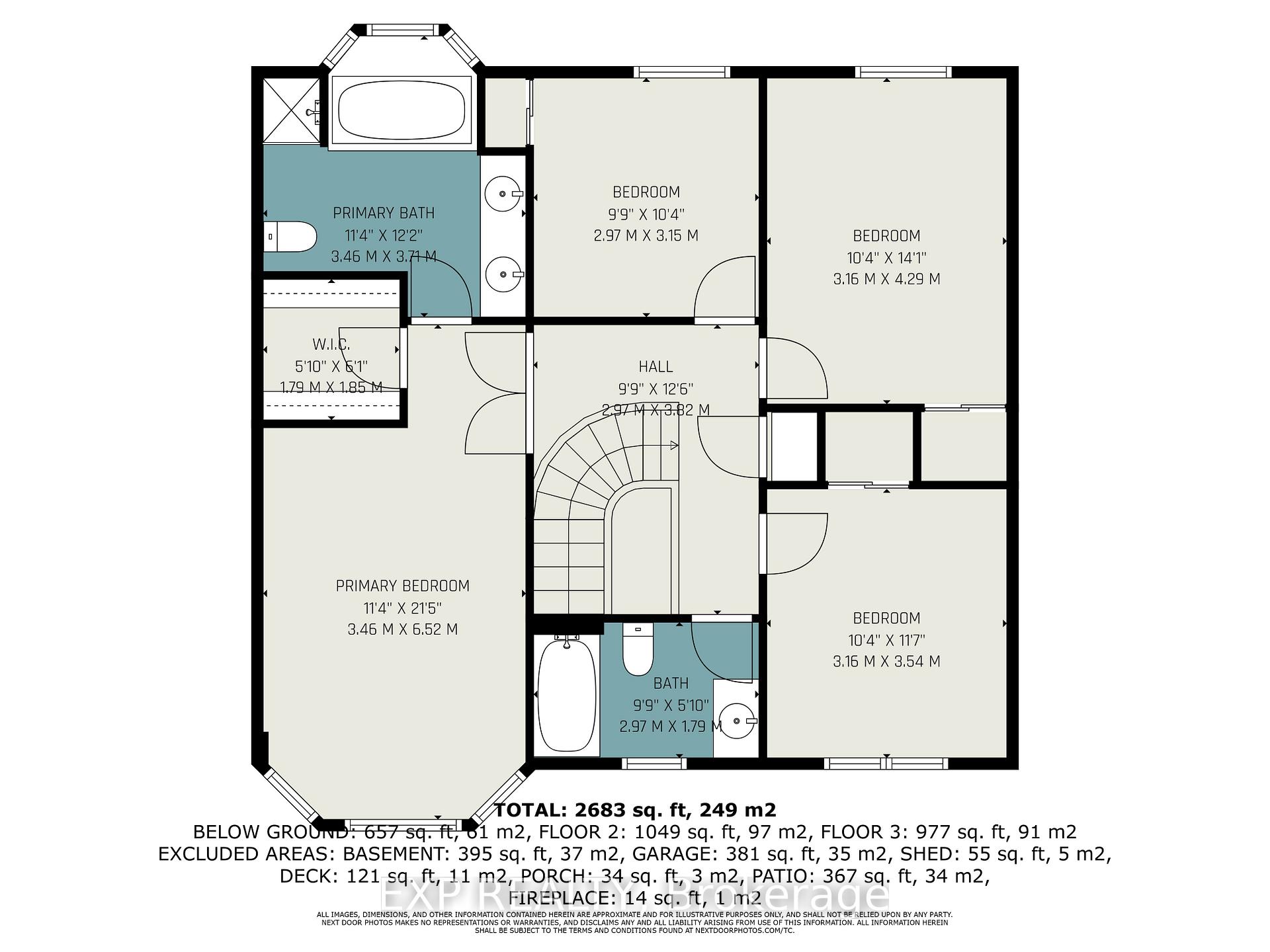$774,900
Available - For Sale
Listing ID: X12087327
683 Merkley Driv , Orleans - Cumberland and Area, K4A 1L8, Ottawa
| PRIDE OF OWNERSHIP PREVAILS! This meticulously maintained 4-bedroom home radiates warmth with its sun-drenched interiors & gleaming hardwood floors throughout. A grand entrance unveils a formal living & dining space on your left and to your right, an expansive family room, anchored by a gas fireplace and patio doors for cozy gatherings. Bright kitchen is clean as a whistle with a spacious eating area overlooking the private backyard with a multi-tier deck to a beautiful Gazebo. Side entrance to the main floor laundry room, convenient mud-room and garage access. The sweeping spiral staircase leads to the primary suite with walk-in closet & UPGRADED spa-like ensuite. Three further bedrooms, with generous closets, complete the upper level. The fully finished basement, a versatile space, houses a rec room kids can call home. Located in an established area, only 100 metres from a soccer field and baseball diamond! |
| Price | $774,900 |
| Taxes: | $5011.00 |
| Assessment Year: | 2024 |
| Occupancy: | Vacant |
| Address: | 683 Merkley Driv , Orleans - Cumberland and Area, K4A 1L8, Ottawa |
| Directions/Cross Streets: | Merkley Drive & Wilkie Drive |
| Rooms: | 13 |
| Rooms +: | 3 |
| Bedrooms: | 4 |
| Bedrooms +: | 0 |
| Family Room: | T |
| Basement: | Full, Finished |
| Level/Floor | Room | Length(ft) | Width(ft) | Descriptions | |
| Room 1 | Main | Living Ro | 17.71 | 11.32 | |
| Room 2 | Main | Dining Ro | 10.59 | 14.01 | Formal Rm |
| Room 3 | Main | Kitchen | 9.74 | 9.91 | |
| Room 4 | Main | Breakfast | 9.74 | 8.82 | |
| Room 5 | Main | Family Ro | 11.45 | 20.99 | Fireplace |
| Room 6 | Main | Laundry | 5.54 | 11.38 | |
| Room 7 | Second | Primary B | 11.35 | 21.39 | 5 Pc Ensuite |
| Room 8 | Second | Bedroom 2 | 10.36 | 11.61 | |
| Room 9 | Second | Bedroom 3 | 9.74 | 10.33 | |
| Room 10 | Second | Bedroom 4 | 10.36 | 14.07 | |
| Room 11 | Basement | Recreatio | 11.35 | 32.05 | |
| Room 12 | Basement | Sitting | 10.14 | 17.29 | |
| Room 13 | Basement | Workshop | 13.74 | 32.67 |
| Washroom Type | No. of Pieces | Level |
| Washroom Type 1 | 2 | Main |
| Washroom Type 2 | 4 | Second |
| Washroom Type 3 | 5 | Second |
| Washroom Type 4 | 0 | |
| Washroom Type 5 | 0 |
| Total Area: | 0.00 |
| Property Type: | Detached |
| Style: | 2-Storey |
| Exterior: | Brick, Vinyl Siding |
| Garage Type: | Attached |
| (Parking/)Drive: | Inside Ent |
| Drive Parking Spaces: | 2 |
| Park #1 | |
| Parking Type: | Inside Ent |
| Park #2 | |
| Parking Type: | Inside Ent |
| Pool: | None |
| Approximatly Square Footage: | 2000-2500 |
| Property Features: | Fenced Yard, Park |
| CAC Included: | N |
| Water Included: | N |
| Cabel TV Included: | N |
| Common Elements Included: | N |
| Heat Included: | N |
| Parking Included: | N |
| Condo Tax Included: | N |
| Building Insurance Included: | N |
| Fireplace/Stove: | Y |
| Heat Type: | Forced Air |
| Central Air Conditioning: | Central Air |
| Central Vac: | N |
| Laundry Level: | Syste |
| Ensuite Laundry: | F |
| Sewers: | Sewer |
$
%
Years
This calculator is for demonstration purposes only. Always consult a professional
financial advisor before making personal financial decisions.
| Although the information displayed is believed to be accurate, no warranties or representations are made of any kind. |
| EXP REALTY |
|
|

Sanjiv Puri
Broker
Dir:
647-295-5501
Bus:
905-268-1000
Fax:
905-277-0020
| Book Showing | Email a Friend |
Jump To:
At a Glance:
| Type: | Freehold - Detached |
| Area: | Ottawa |
| Municipality: | Orleans - Cumberland and Area |
| Neighbourhood: | 1105 - Fallingbrook/Pineridge |
| Style: | 2-Storey |
| Tax: | $5,011 |
| Beds: | 4 |
| Baths: | 3 |
| Fireplace: | Y |
| Pool: | None |
Locatin Map:
Payment Calculator:

