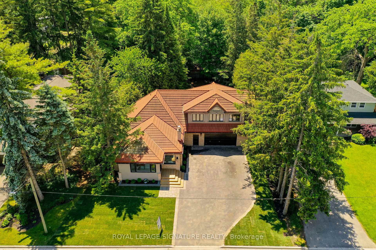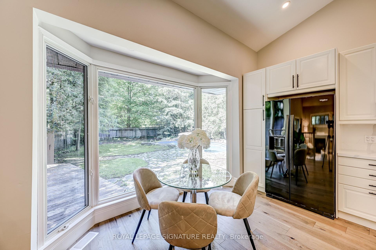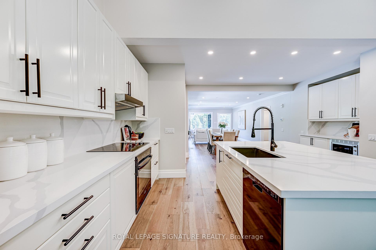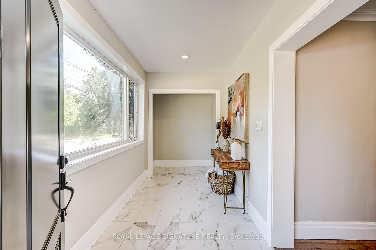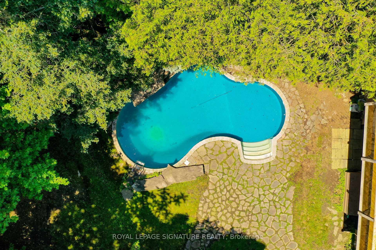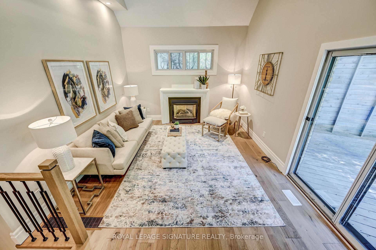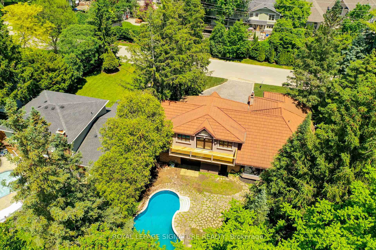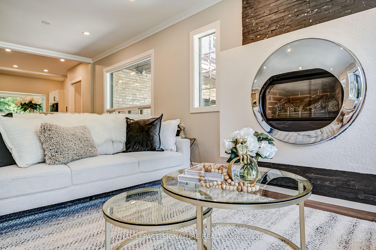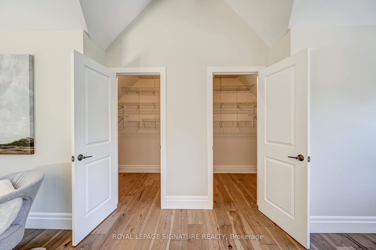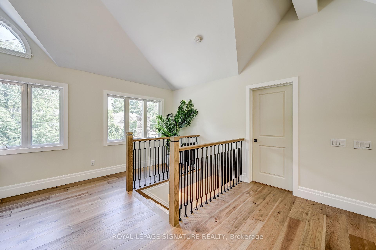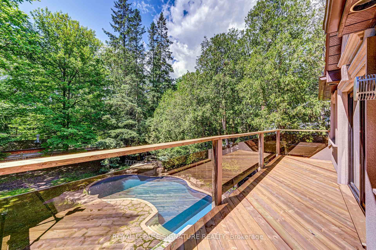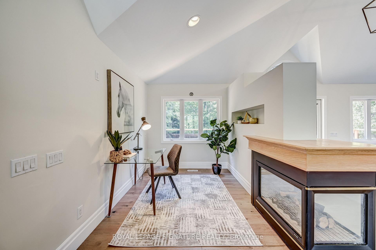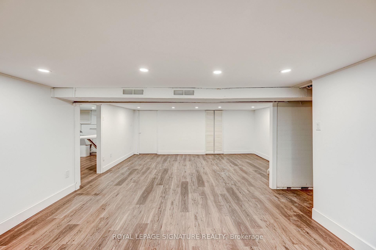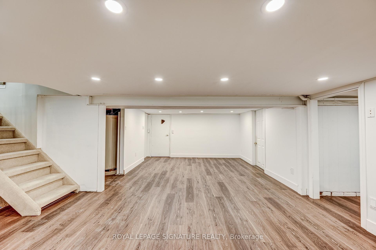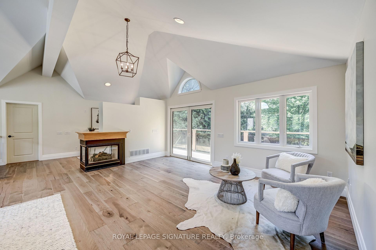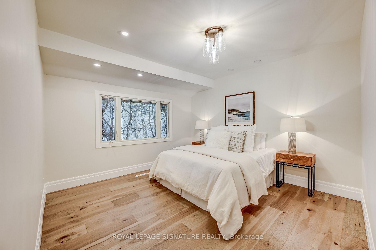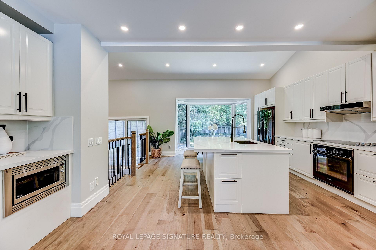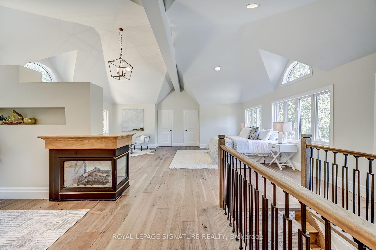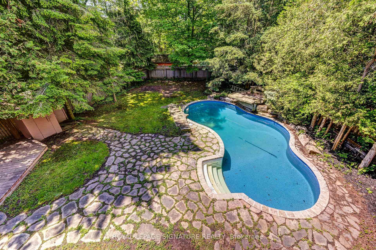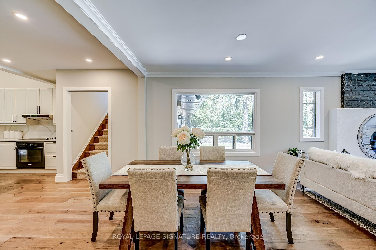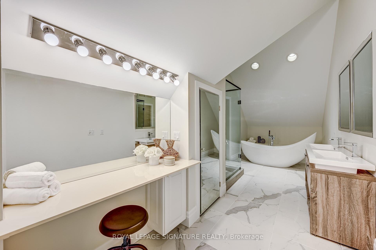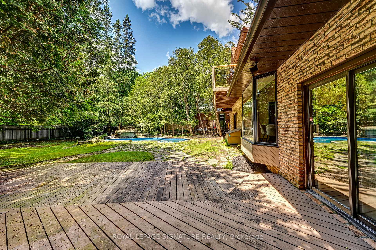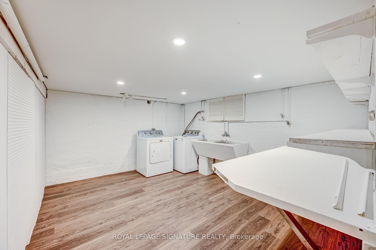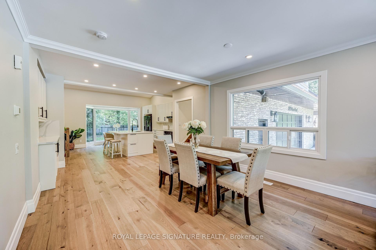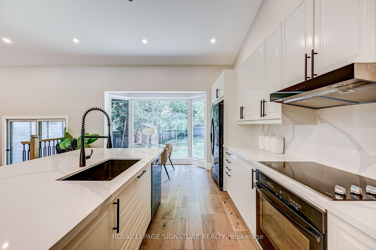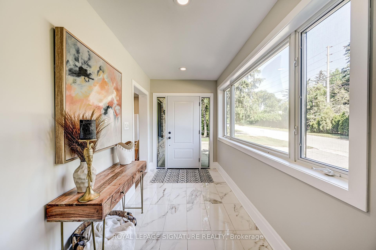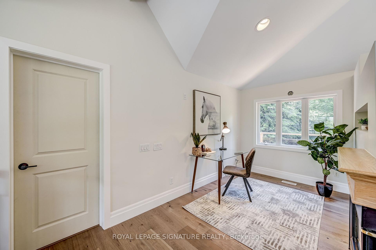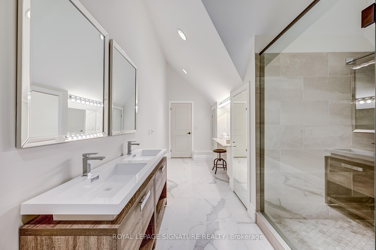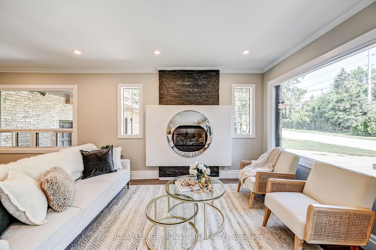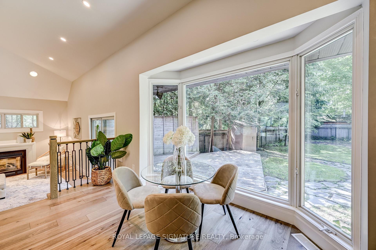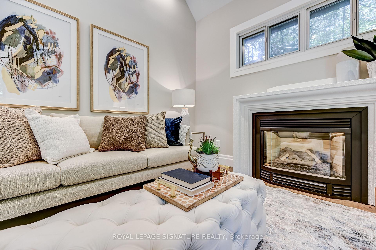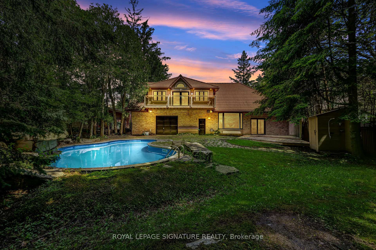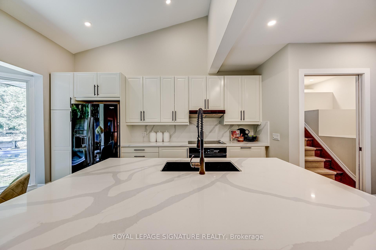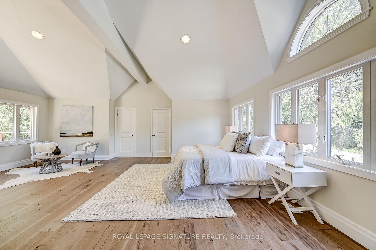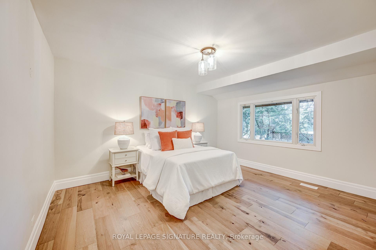$1,999,900
Available - For Sale
Listing ID: W12083297
1272 Kane Road , Mississauga, L5H 2M3, Peel
| ** Click On Multi-Media Link ** Exceptional Lorne Park Location,Extensively Renovated Top To Bottom,New Wide Plank Oak Hardwood Floors,Porcelain Tile Floors,New Kitchen W/Quartz Counters & Backsplash,2 New Bathrooms,Walk To Riverside Public School & St. Lukes,Muskoka Like 80 Ft X 150 Ft Lot W/Inground Salt Water Pool W/Waterfall, Dramatic Architectural Features W/Cathedral Ceilings In Kitchen & Main Floor Family Room, W/Gas Fp,3 Car Garage,Home Insp.Rep.Avail. (Buyer and Agent to Verify Sq. Ft. of Dwelling, as MPAC does not reflect sq.ft. accurately) |
| Price | $1,999,900 |
| Taxes: | $10565.00 |
| Assessment Year: | 2024 |
| Occupancy: | Tenant |
| Address: | 1272 Kane Road , Mississauga, L5H 2M3, Peel |
| Directions/Cross Streets: | Indian Road/Mississauga Road |
| Rooms: | 10 |
| Rooms +: | 3 |
| Bedrooms: | 3 |
| Bedrooms +: | 1 |
| Family Room: | T |
| Basement: | Separate Ent, Finished wit |
| Level/Floor | Room | Length(ft) | Width(ft) | Descriptions | |
| Room 1 | Main | Foyer | 12 | 6 | Porcelain Floor, Large Window, Closet |
| Room 2 | Main | Living Ro | 22.73 | 11.38 | Hardwood Floor, LED Lighting, Gas Fireplace |
| Room 3 | Main | Dining Ro | 22.73 | 11.38 | Combined w/Living, Hardwood Floor, LED Lighting |
| Room 4 | Main | Bedroom 2 | 12 | 11.71 | Hardwood Floor, LED Lighting, B/I Closet |
| Room 5 | Main | Bedroom 3 | 12.5 | 12 | Hardwood Floor, LED Lighting, B/I Closet |
| Room 6 | Main | Kitchen | 23.35 | 15.48 | Cathedral Ceiling(s), Centre Island, Quartz Counter |
| Room 7 | Main | Breakfast | 15.48 | 9.84 | Cathedral Ceiling(s), Hardwood Floor, Overlooks Pool |
| Room 8 | In Between | Family Ro | 15.48 | 12 | Fireplace, Hardwood Floor, Cathedral Ceiling(s) |
| Room 9 | Second | Primary B | 25.75 | 16.99 | 5 Pc Ensuite, 2 Way Fireplace, Cathedral Ceiling(s) |
| Room 10 | Basement | Laundry | 9.84 | 9.02 | Laminate |
| Room 11 | Basement | Bedroom 4 | 22.01 | 16.99 | Laminate, LED Lighting |
| Room 12 | Basement | Recreatio | 22.01 | 16.99 | 2 Pc Bath, LED Lighting, Laminate |
| Washroom Type | No. of Pieces | Level |
| Washroom Type 1 | 3 | Main |
| Washroom Type 2 | 5 | Second |
| Washroom Type 3 | 2 | Basement |
| Washroom Type 4 | 0 | |
| Washroom Type 5 | 0 |
| Total Area: | 0.00 |
| Property Type: | Detached |
| Style: | 2-Storey |
| Exterior: | Brick, Stucco (Plaster) |
| Garage Type: | Attached |
| (Parking/)Drive: | Private Tr |
| Drive Parking Spaces: | 7 |
| Park #1 | |
| Parking Type: | Private Tr |
| Park #2 | |
| Parking Type: | Private Tr |
| Pool: | Outdoor, |
| Approximatly Square Footage: | 2000-2500 |
| CAC Included: | N |
| Water Included: | N |
| Cabel TV Included: | N |
| Common Elements Included: | N |
| Heat Included: | N |
| Parking Included: | N |
| Condo Tax Included: | N |
| Building Insurance Included: | N |
| Fireplace/Stove: | Y |
| Heat Type: | Forced Air |
| Central Air Conditioning: | Central Air |
| Central Vac: | N |
| Laundry Level: | Syste |
| Ensuite Laundry: | F |
| Elevator Lift: | False |
| Sewers: | Sewer |
$
%
Years
This calculator is for demonstration purposes only. Always consult a professional
financial advisor before making personal financial decisions.
| Although the information displayed is believed to be accurate, no warranties or representations are made of any kind. |
| ROYAL LEPAGE SIGNATURE REALTY |
|
|

Sanjiv Puri
Broker
Dir:
647-295-5501
Bus:
905-268-1000
Fax:
905-277-0020
| Virtual Tour | Book Showing | Email a Friend |
Jump To:
At a Glance:
| Type: | Freehold - Detached |
| Area: | Peel |
| Municipality: | Mississauga |
| Neighbourhood: | Lorne Park |
| Style: | 2-Storey |
| Tax: | $10,565 |
| Beds: | 3+1 |
| Baths: | 3 |
| Fireplace: | Y |
| Pool: | Outdoor, |
Locatin Map:
Payment Calculator:

