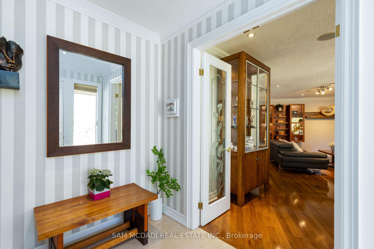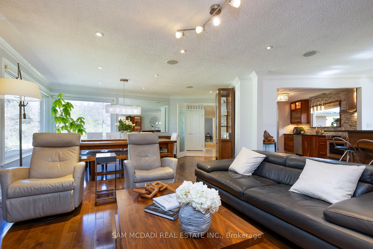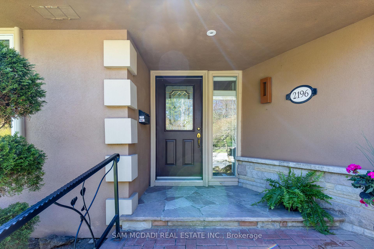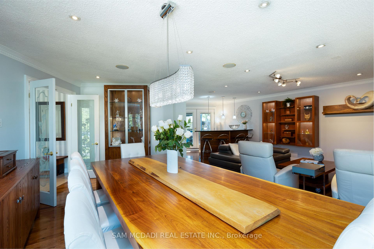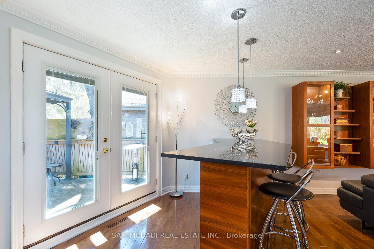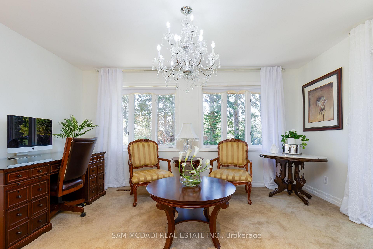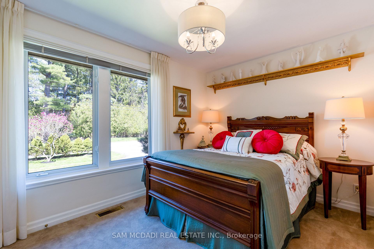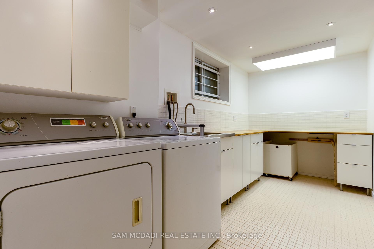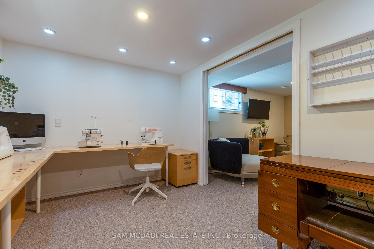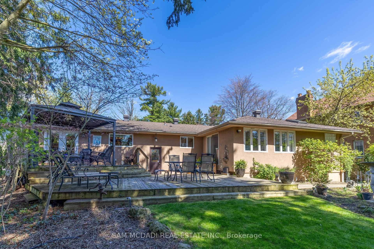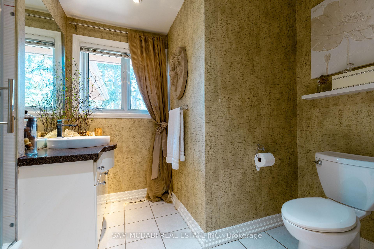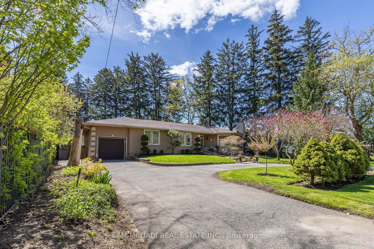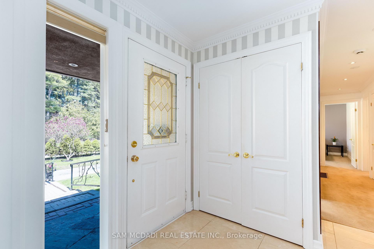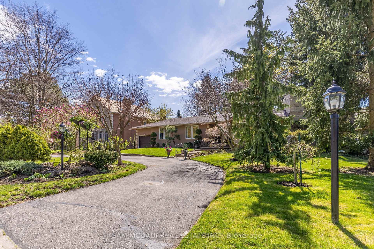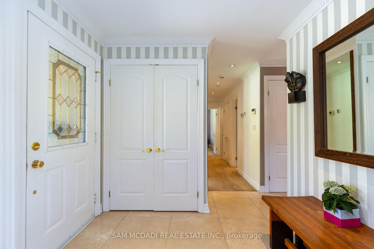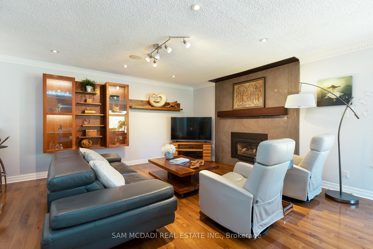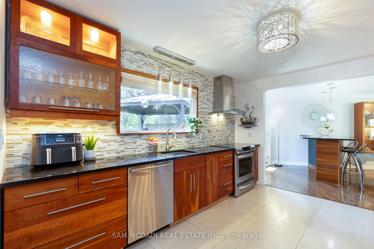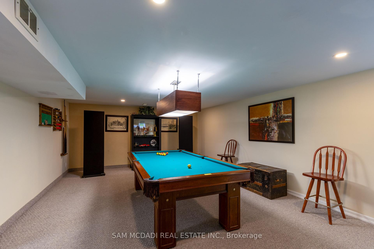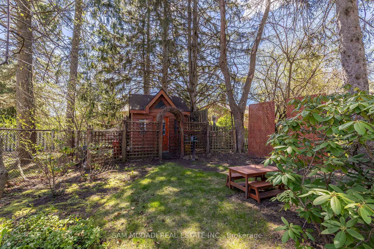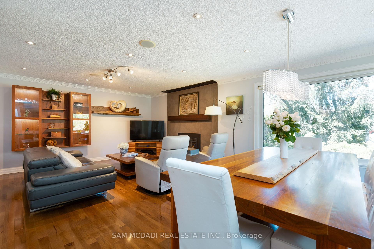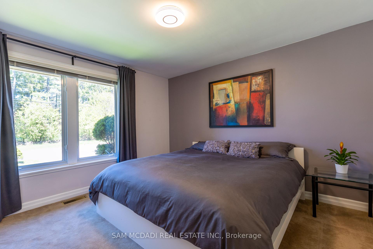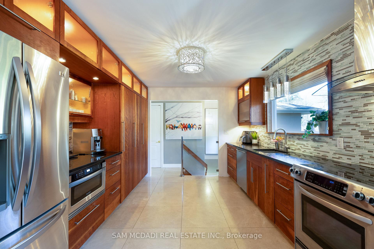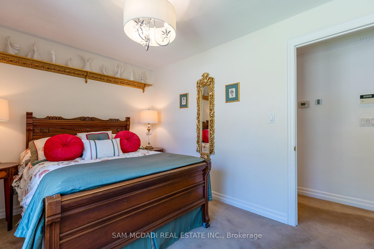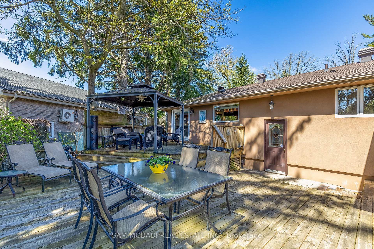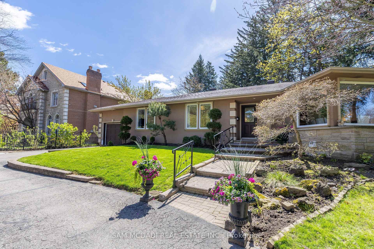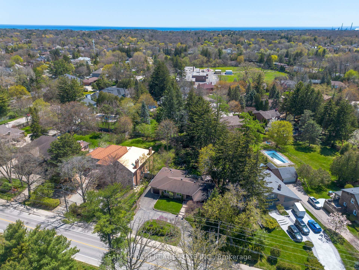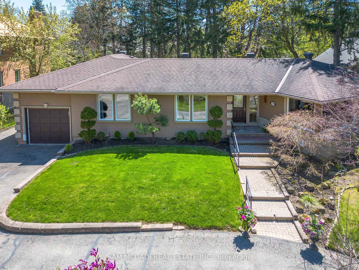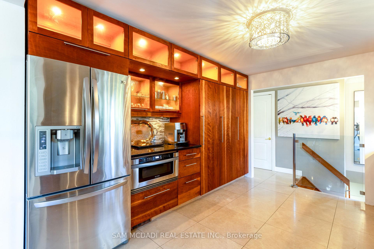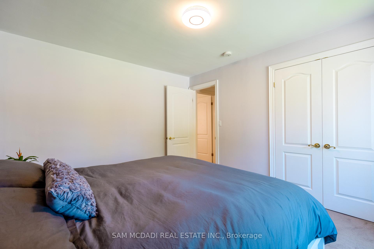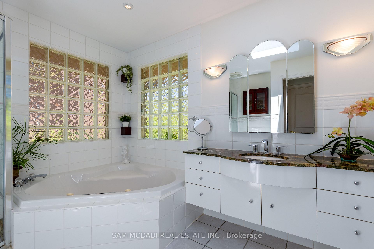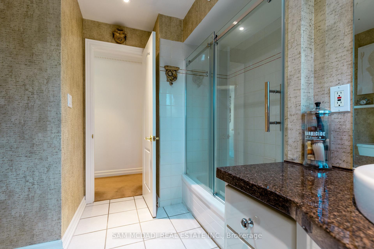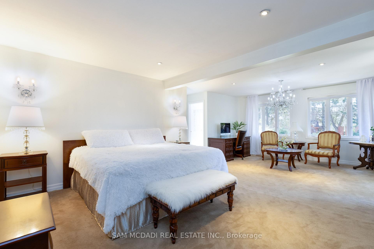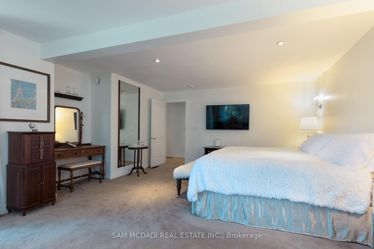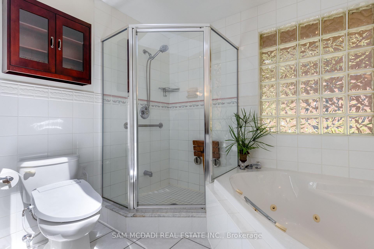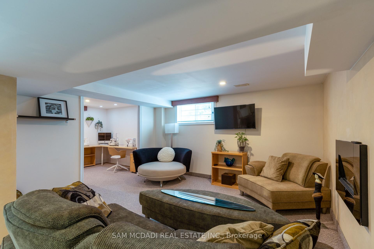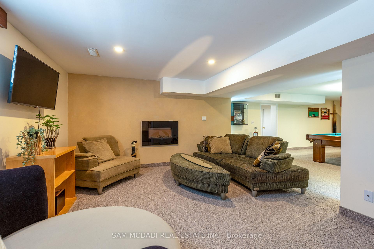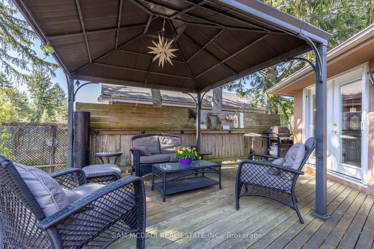$1,999,999
Available - For Sale
Listing ID: W12016107
2196 Mississauga Road , Mississauga, L5H 2K9, Peel
| Welcome To 2196 Mississauga Road. This Spectacular California Style Bungalow Is Nestled On Muskoka Like Setting In The City. Situated On A Premium 129 X 190 Feet Lot, This Is A Rare Opportunity To Live In This Tastefully Renovated Home Or Build Your Custom Dream Home Amongst Other Mansions. Solid Hardwood Floors On Main Level, With Marble Glass Tile In The Foyer And Kitchen. A Gourmet Kitchen With Solid Wood Cabinets Made Of 3/4" Curley Cherry, Stainless Steel Appliances And Granite Countertops. Wired Ceilings With Speakers Throughout And A Newly Added Gas Fireplace. The Breathtaking Backyard Is Ideal For Entertaining, With A Waterfall And Pond. Enjoy The Serene Greeneries On The Built-In Patio. You Must See It To Appreciate The Landscape Of This Home. **EXTRAS** Sprinkler System, Kitchen Sink, Garburator, Crown Moulding, Circular Driveway. |
| Price | $1,999,999 |
| Taxes: | $7431.00 |
| Occupancy: | Owner |
| Address: | 2196 Mississauga Road , Mississauga, L5H 2K9, Peel |
| Directions/Cross Streets: | Mississauga Rd & Stonehouse Cres |
| Rooms: | 5 |
| Rooms +: | 2 |
| Bedrooms: | 3 |
| Bedrooms +: | 1 |
| Family Room: | T |
| Basement: | Finished wit |
| Level/Floor | Room | Length(ft) | Width(ft) | Descriptions | |
| Room 1 | Main | Living Ro | 15.42 | 13.15 | Hardwood Floor, Fireplace, Overlooks Frontyard |
| Room 2 | Main | Dining Ro | 18.17 | 14.99 | Hardwood Floor, Combined w/Living, Overlooks Frontyard |
| Room 3 | Main | Breakfast | 10.53 | 10.96 | Hardwood Floor, Combined w/Kitchen, Overlooks Garden |
| Room 4 | Main | Kitchen | 10.53 | 13.05 | Granite Counters, Stainless Steel Appl, Tile Floor |
| Room 5 | Main | Bedroom | 23.62 | 20.01 | Broadloom, 4 Pc Ensuite, Large Window |
| Room 6 | Main | Bedroom 2 | 12.53 | 10.92 | Closet, 4 Pc Bath, Bay Window |
| Room 7 | Main | Bedroom 3 | 8.82 | 12.14 | Broadloom, Closet, Large Window |
| Room 8 | Lower | Bedroom | 13.05 | 9.28 | Broadloom, Combined w/Office |
| Room 9 | Lower | Workshop | 28.14 | 26.21 | |
| Room 10 | Lower | Recreatio | 35.19 | 16.07 | Combined w/Rec, Combined w/Game, Large Window |
| Washroom Type | No. of Pieces | Level |
| Washroom Type 1 | 4 | |
| Washroom Type 2 | 4 | |
| Washroom Type 3 | 0 | |
| Washroom Type 4 | 0 | |
| Washroom Type 5 | 0 |
| Total Area: | 0.00 |
| Property Type: | Detached |
| Style: | Bungalow |
| Exterior: | Stucco (Plaster) |
| Garage Type: | Attached |
| (Parking/)Drive: | Circular D |
| Drive Parking Spaces: | 5 |
| Park #1 | |
| Parking Type: | Circular D |
| Park #2 | |
| Parking Type: | Circular D |
| Pool: | None |
| Approximatly Square Footage: | 1100-1500 |
| CAC Included: | N |
| Water Included: | N |
| Cabel TV Included: | N |
| Common Elements Included: | N |
| Heat Included: | N |
| Parking Included: | N |
| Condo Tax Included: | N |
| Building Insurance Included: | N |
| Fireplace/Stove: | Y |
| Heat Type: | Forced Air |
| Central Air Conditioning: | Central Air |
| Central Vac: | N |
| Laundry Level: | Syste |
| Ensuite Laundry: | F |
| Sewers: | Sewer |
$
%
Years
This calculator is for demonstration purposes only. Always consult a professional
financial advisor before making personal financial decisions.
| Although the information displayed is believed to be accurate, no warranties or representations are made of any kind. |
| SAM MCDADI REAL ESTATE INC. |
|
|

Sanjiv Puri
Broker
Dir:
647-295-5501
Bus:
905-268-1000
Fax:
905-277-0020
| Virtual Tour | Book Showing | Email a Friend |
Jump To:
At a Glance:
| Type: | Freehold - Detached |
| Area: | Peel |
| Municipality: | Mississauga |
| Neighbourhood: | Sheridan |
| Style: | Bungalow |
| Tax: | $7,431 |
| Beds: | 3+1 |
| Baths: | 2 |
| Fireplace: | Y |
| Pool: | None |
Locatin Map:
Payment Calculator:

