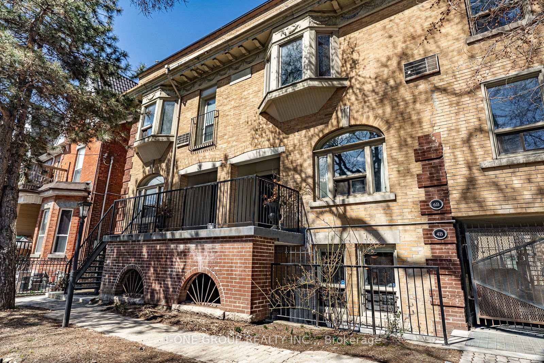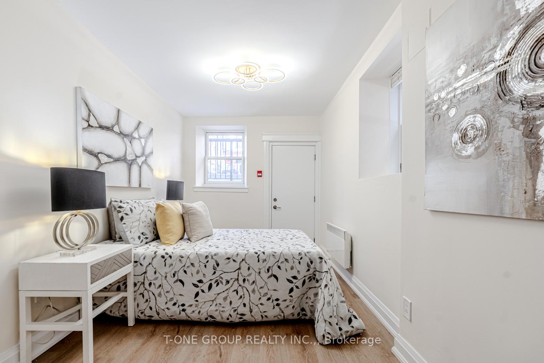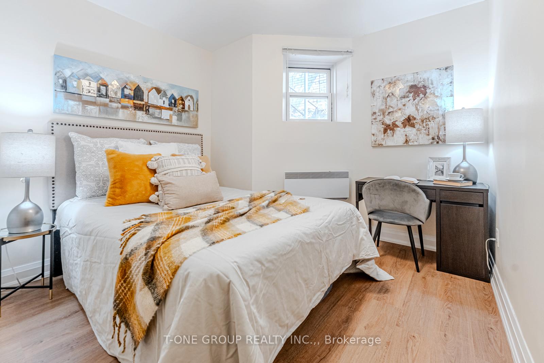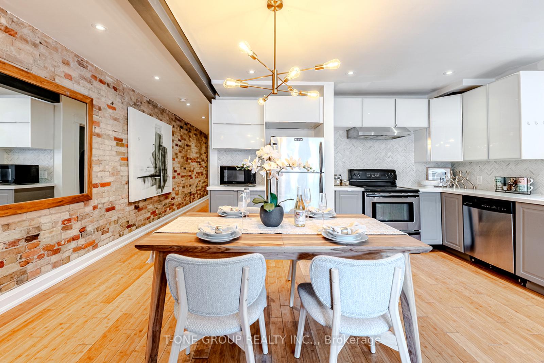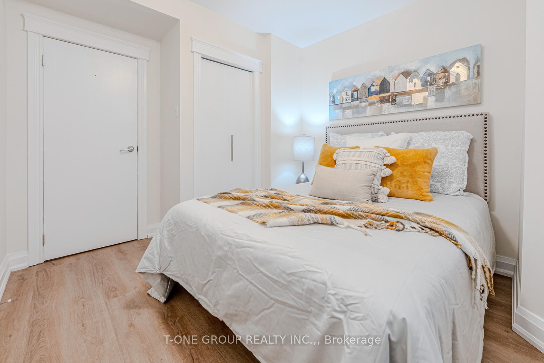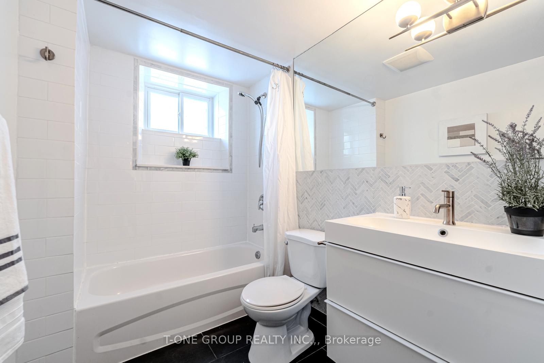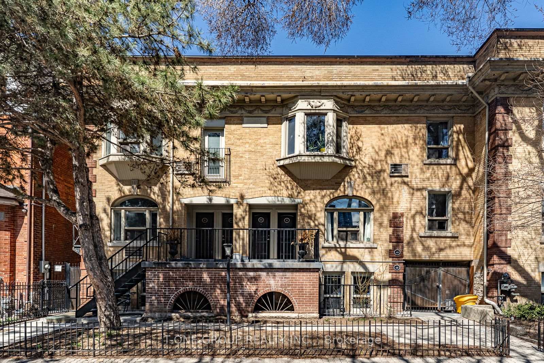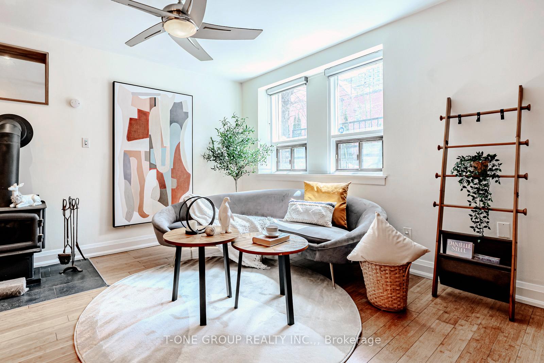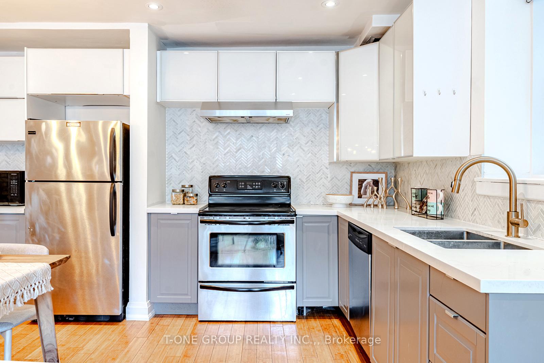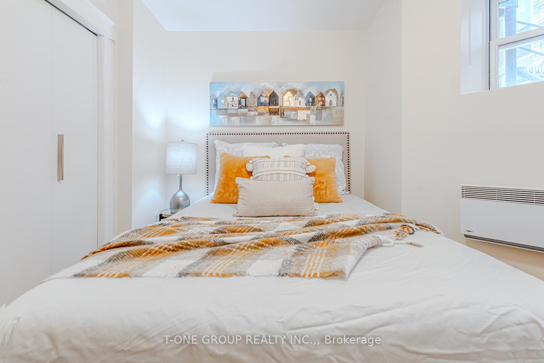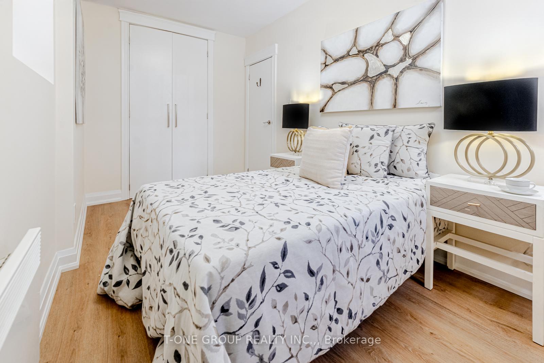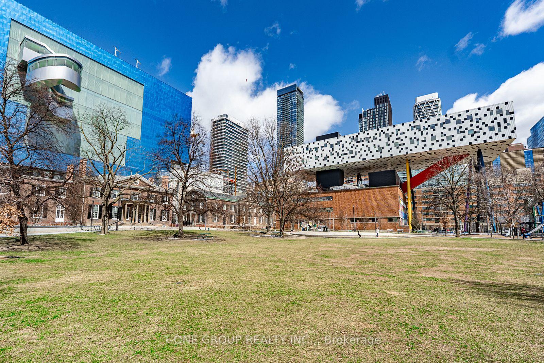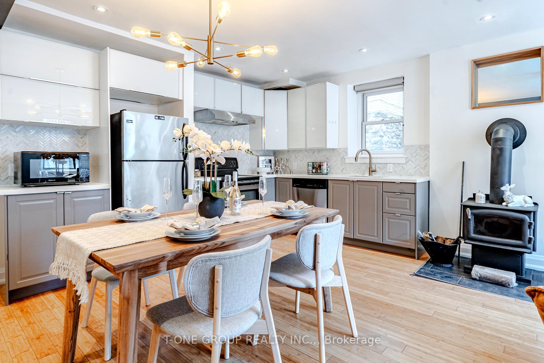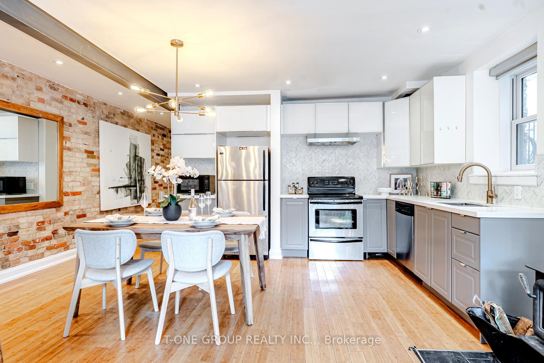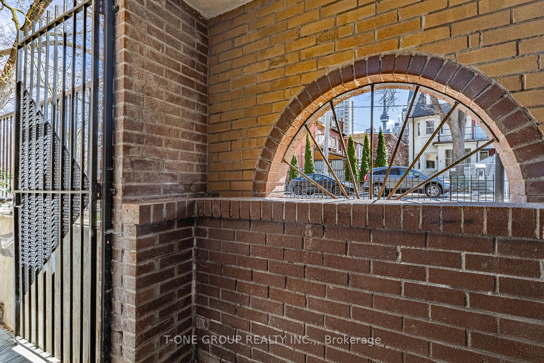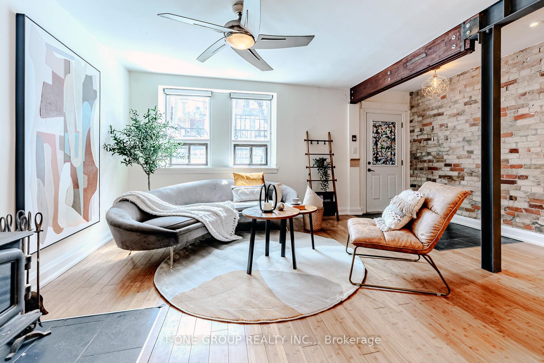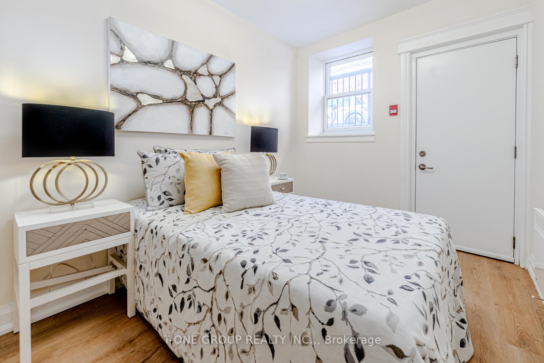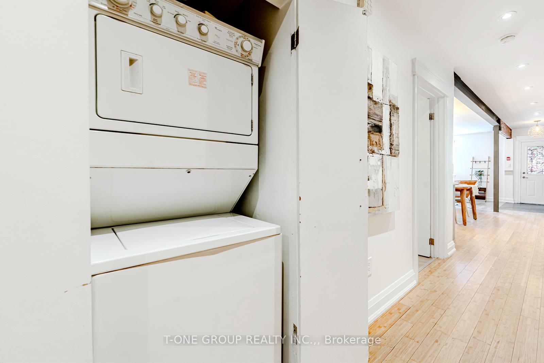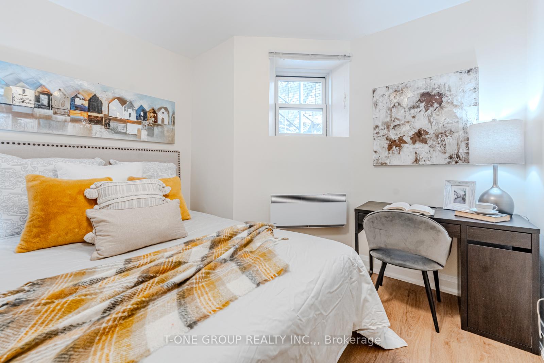$599,000
Available - For Sale
Listing ID: C12073057
4B Grange Aven , Toronto, M5T 1C5, Toronto
| Location Location Location! Opportunity To Own This Unique Townhome In The Downtown Core! Across To The Grange Park/AGO/OCAD, The Most Artistic Trendy Area In Toronto! Old-world Architecture With The Sophistication Of Contemporary Design, Classic And Modern In Harmony! Exposed Brick Wall, Exposed Wood And Steel Beams, Spacious 2Bdr Condo In Over 100 Yr Old Building. This 850Sf(Approx.) Is Tastefully Designed With Designer Light Fixtures, Living/Dining With Bamboo Floors, Bedrooms With New Engineered Hardwood Flooring. New Paint. Updated Kitchen And Bathroom With Custom Carrera Marble Backsplash. Can View Cn Tower, A Surprise! Steps To TTC Subway, Close To Kensington Market, U Of T, Hospitals And Financial District. Its A Rare Fusion Of Heritage And Modernity, Where Timeless Character Meets Stylish Urban Living. |
| Price | $599,000 |
| Taxes: | $2474.90 |
| Occupancy: | Vacant |
| Address: | 4B Grange Aven , Toronto, M5T 1C5, Toronto |
| Postal Code: | M5T 1C5 |
| Province/State: | Toronto |
| Directions/Cross Streets: | Dundas/Beverley |
| Level/Floor | Room | Length(ft) | Width(ft) | Descriptions | |
| Room 1 | Main | Foyer | 9.84 | 4.92 | Beamed Ceilings, Natural Finish, Tile Floor |
| Room 2 | Main | Living Ro | 21.65 | 17.22 | Combined w/Dining, Wood Stove, Bamboo |
| Room 3 | Main | Dining Ro | 21.65 | 17.22 | Combined w/Kitchen, Wood Stove, Bamboo |
| Room 4 | Main | Kitchen | 21.65 | 17.22 | Stone Counters, Backsplash, Stainless Steel Appl |
| Room 5 | Main | Primary B | 14.53 | 8.2 | Double Closet, Large Window, Hardwood Floor |
| Room 6 | Main | Bedroom | 10 | 12.96 | B/I Closet, Window, Hardwood Floor |
| Washroom Type | No. of Pieces | Level |
| Washroom Type 1 | 4 | Main |
| Washroom Type 2 | 0 | |
| Washroom Type 3 | 0 | |
| Washroom Type 4 | 0 | |
| Washroom Type 5 | 0 |
| Total Area: | 0.00 |
| Washrooms: | 1 |
| Heat Type: | Baseboard |
| Central Air Conditioning: | None |
$
%
Years
This calculator is for demonstration purposes only. Always consult a professional
financial advisor before making personal financial decisions.
| Although the information displayed is believed to be accurate, no warranties or representations are made of any kind. |
| T-ONE GROUP REALTY INC., |
|
|

Sanjiv Puri
Broker
Dir:
647-295-5501
Bus:
905-268-1000
Fax:
905-277-0020
| Virtual Tour | Book Showing | Email a Friend |
Jump To:
At a Glance:
| Type: | Com - Condo Apartment |
| Area: | Toronto |
| Municipality: | Toronto C01 |
| Neighbourhood: | Kensington-Chinatown |
| Style: | Apartment |
| Tax: | $2,474.9 |
| Maintenance Fee: | $662 |
| Beds: | 2 |
| Baths: | 1 |
| Fireplace: | Y |
Locatin Map:
Payment Calculator:

