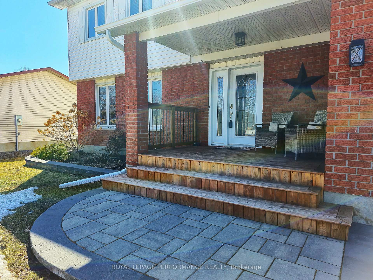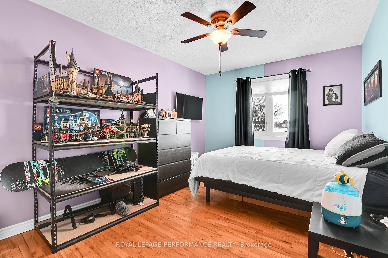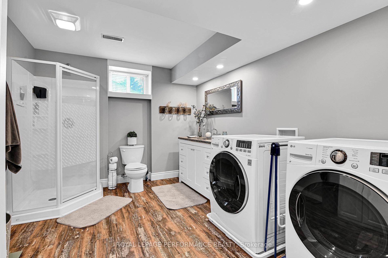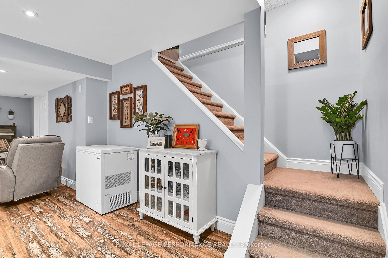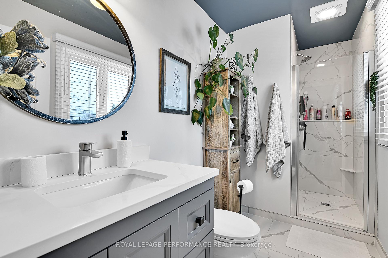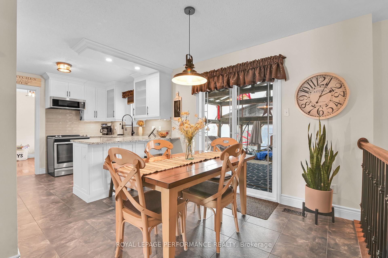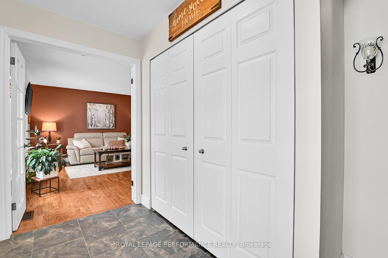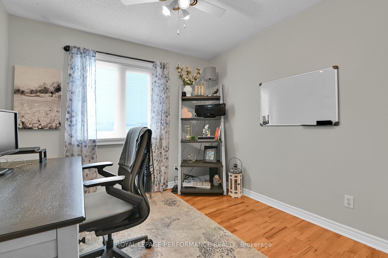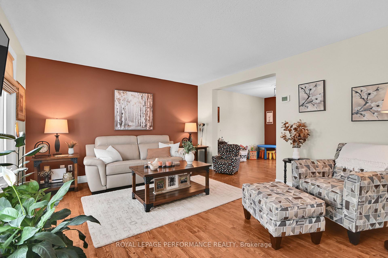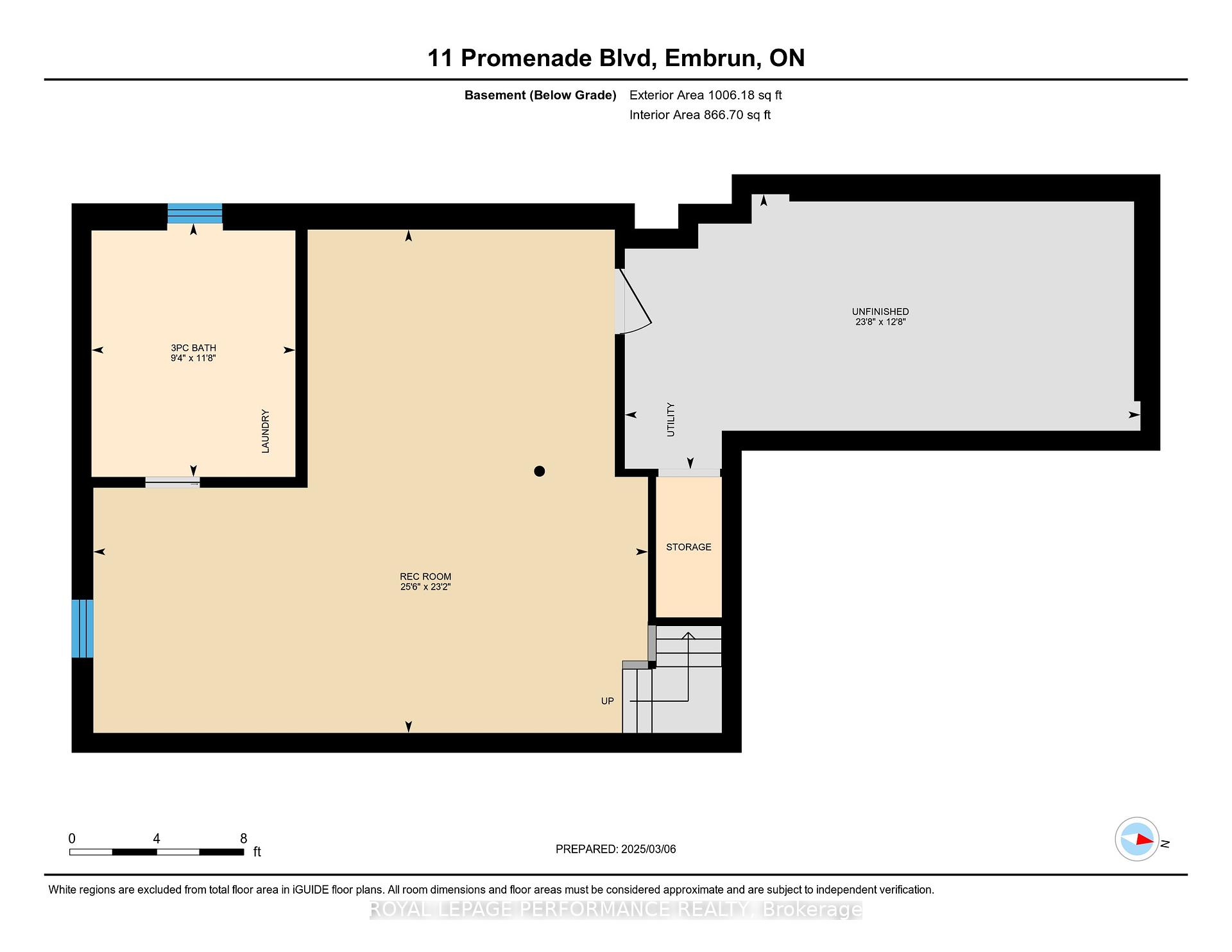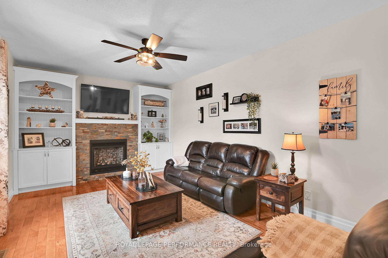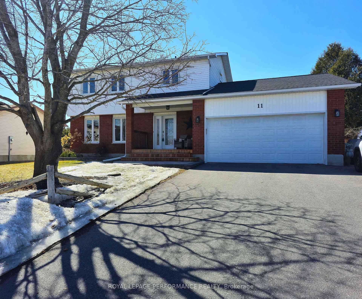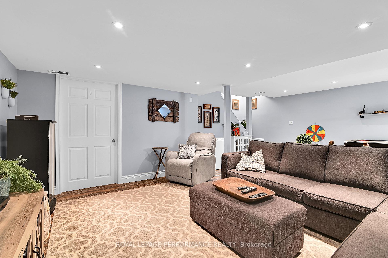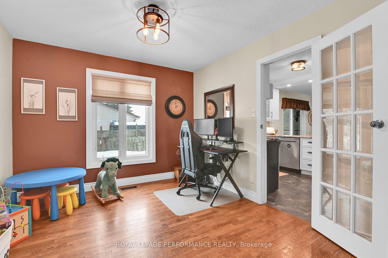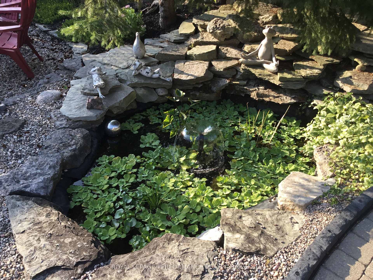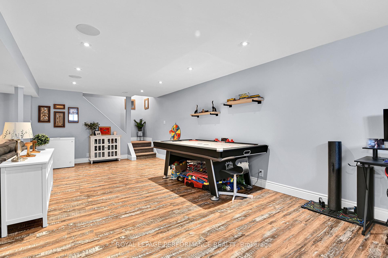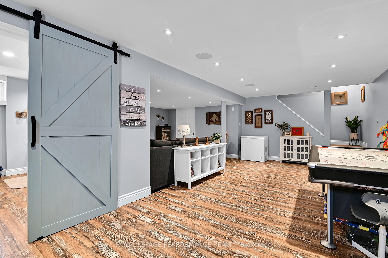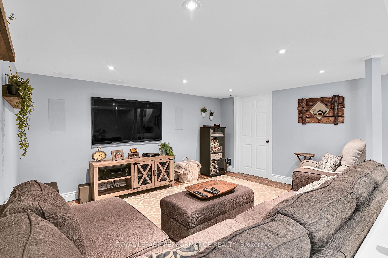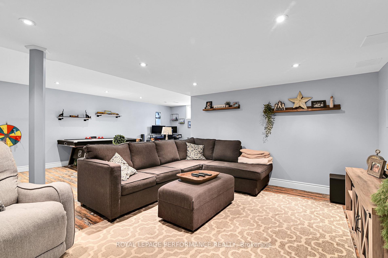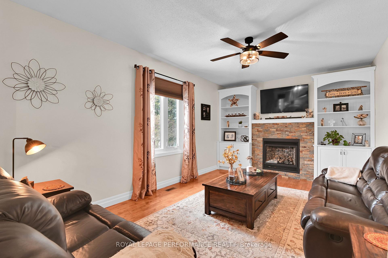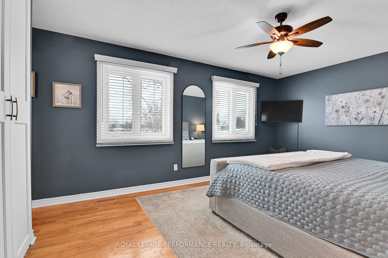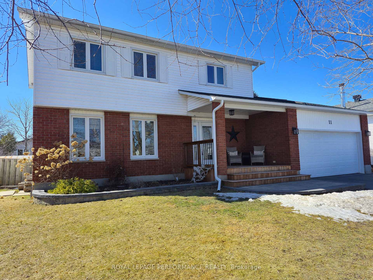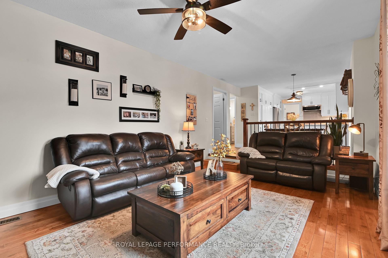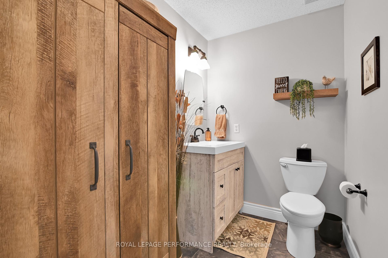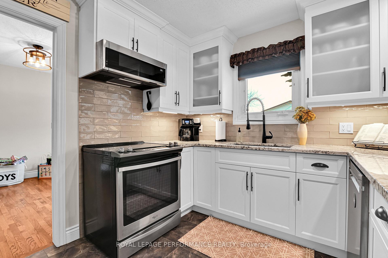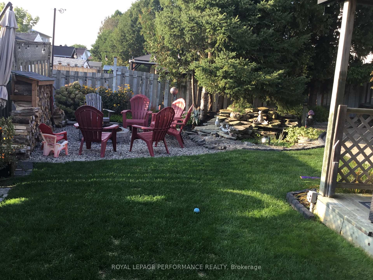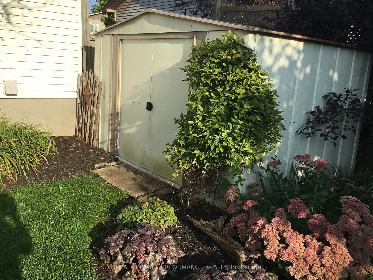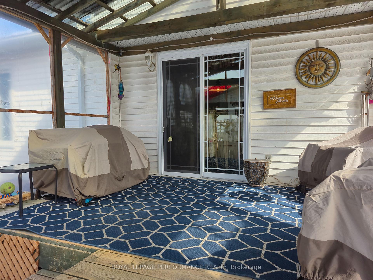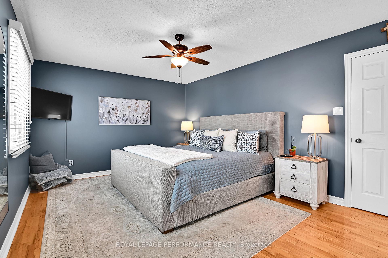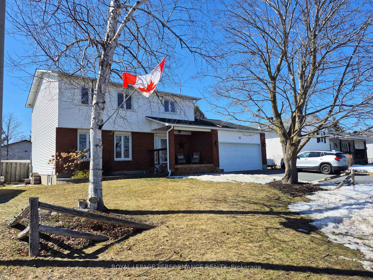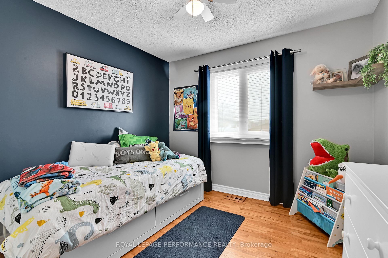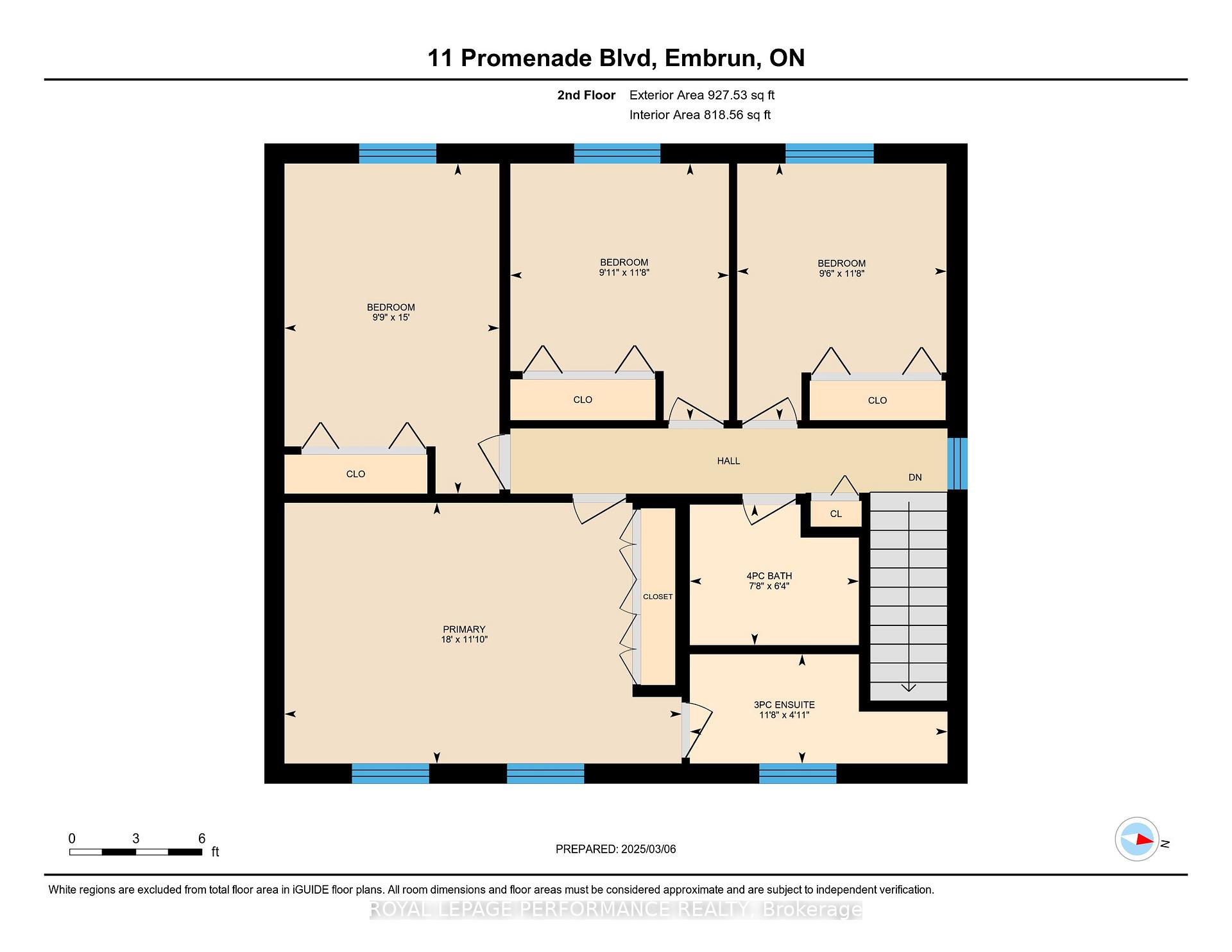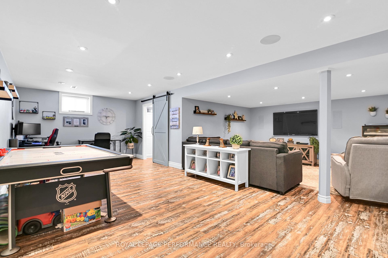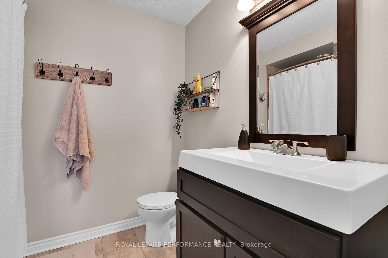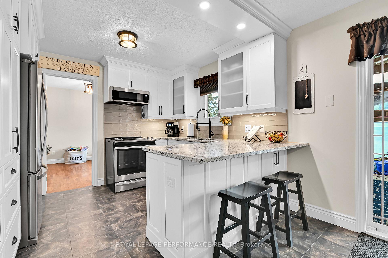$739,900
Available - For Sale
Listing ID: X12071559
11 PROMENADE Boul , Russell, K0A 1W1, Prescott and Rus
| Discover this beautifully updated home in the heart of Embrun, just minutes walk from amenities. Pride of ownership shines throughout with a long list of upgrades, ensuring modern comfort and timeless appeal. On the main level, a welcoming foyer leads to find a stunning custom eat-in. Kitchen design by Morewood Kitchens (2020), featuring sleek cabinetry, granite finishes, and new flooring that extends through the kitchen, foyer, and powder room. The spacious living room and main-floor family room provide family-sized living with beautiful hardwood floors, perfect for gathering and entertaining. A main floor powder room and convenient mudroom with direct access to the garage, completes the space. The primary bedroom has been upgraded with a brand-new custom closet (2024) and a remodeled ensuite (2024), offering a private retreat. All 3 additional bedrooms feature hardwood flooring, adding warmth and elegance throughout. The fully finished basement (2017) offers additional living space, ideal for a rec room, home office, or play area. With the convenience of a full 3pce bath and laundry. New roof (2022) with a transferable warranty. Freshly paved oversized driveway (2021) Front landscaping (2020) Furnace (2008)Beautiful backyard with perennial gardens, a koi pond, and a cozy corner for outdoor enjoyment , and fully covered deck with sunshade blinds. With thoughtful improvements throughout, this home is truly move-in ready. Dont miss your chance to own this gem in a prime Embrun location. Aprx utility cost: Hydro, 139.99/mth, Gas 124.01/mnth, Water 289.38 per quarter |
| Price | $739,900 |
| Taxes: | $3753.99 |
| Occupancy: | Owner |
| Address: | 11 PROMENADE Boul , Russell, K0A 1W1, Prescott and Rus |
| Lot Size: | 21.24 x 93.50 (Feet) |
| Directions/Cross Streets: | Notre Dame / Promenade. or Promenade and Menard |
| Rooms: | 11 |
| Rooms +: | 2 |
| Bedrooms: | 4 |
| Bedrooms +: | 0 |
| Family Room: | T |
| Basement: | Full, Finished |
| Level/Floor | Room | Length(ft) | Width(ft) | Descriptions | |
| Room 1 | Main | Living Ro | 14.37 | 12.63 | French Doors, Hardwood Floor, Picture Window |
| Room 2 | Main | Dining Ro | 10.17 | 10.99 | Hardwood Floor, Window |
| Room 3 | Main | Breakfast | 10.66 | 11.15 | W/O To Patio |
| Room 4 | Main | Kitchen | 9.12 | 11.15 | Breakfast Bar, Eat-in Kitchen, Granite Counters |
| Room 5 | Main | Family Ro | 18.47 | 11.97 | Hardwood Floor, Gas Fireplace, B/I Bookcase |
| Room 6 | Main | Foyer | 9.91 | 4.82 | Closet |
| Room 7 | Main | Bathroom | 7.9 | 5.28 | |
| Room 8 | Second | Primary B | 18.01 | 11.84 | 3 Pc Ensuite, Hardwood Floor, B/I Closet |
| Room 9 | Second | Bedroom | 9.51 | 11.64 | Hardwood Floor, Closet |
| Room 10 | Second | Bedroom | 11.64 | 9.91 | Hardwood Floor, Closet |
| Room 11 | Second | Bedroom | 14.99 | 9.74 | Hardwood Floor, Closet |
| Room 12 | Second | Bathroom | 7.68 | 6.36 | 4 Pc Bath |
| Room 13 | Second | Bathroom | 11.68 | 3.77 | 3 Pc Ensuite |
| Room 14 | Lower | Recreatio | 23.16 | 25.49 | Laminate |
| Washroom Type | No. of Pieces | Level |
| Washroom Type 1 | 2 | Main |
| Washroom Type 2 | 3 | Second |
| Washroom Type 3 | 4 | Second |
| Washroom Type 4 | 3 | Lower |
| Washroom Type 5 | 0 |
| Total Area: | 0.00 |
| Property Type: | Detached |
| Style: | 2-Storey |
| Exterior: | Other, Vinyl Siding |
| Garage Type: | Attached |
| (Parking/)Drive: | Inside Ent |
| Drive Parking Spaces: | 4 |
| Park #1 | |
| Parking Type: | Inside Ent |
| Park #2 | |
| Parking Type: | Inside Ent |
| Park #3 | |
| Parking Type: | Private Do |
| Pool: | None |
| Other Structures: | Fence - Full, |
| Approximatly Square Footage: | 1500-2000 |
| Property Features: | Park, Fenced Yard |
| CAC Included: | N |
| Water Included: | N |
| Cabel TV Included: | N |
| Common Elements Included: | N |
| Heat Included: | N |
| Parking Included: | N |
| Condo Tax Included: | N |
| Building Insurance Included: | N |
| Fireplace/Stove: | Y |
| Heat Type: | Forced Air |
| Central Air Conditioning: | Central Air |
| Central Vac: | N |
| Laundry Level: | Syste |
| Ensuite Laundry: | F |
| Elevator Lift: | False |
| Sewers: | Sewer |
| Utilities-Cable: | Y |
| Utilities-Hydro: | Y |
$
%
Years
This calculator is for demonstration purposes only. Always consult a professional
financial advisor before making personal financial decisions.
| Although the information displayed is believed to be accurate, no warranties or representations are made of any kind. |
| ROYAL LEPAGE PERFORMANCE REALTY |
|
|

Sanjiv Puri
Broker
Dir:
647-295-5501
Bus:
905-268-1000
Fax:
905-277-0020
| Virtual Tour | Book Showing | Email a Friend |
Jump To:
At a Glance:
| Type: | Freehold - Detached |
| Area: | Prescott and Russell |
| Municipality: | Russell |
| Neighbourhood: | 602 - Embrun |
| Style: | 2-Storey |
| Lot Size: | 21.24 x 93.50(Feet) |
| Tax: | $3,753.99 |
| Beds: | 4 |
| Baths: | 4 |
| Fireplace: | Y |
| Pool: | None |
Locatin Map:
Payment Calculator:

