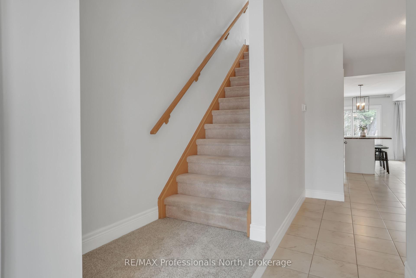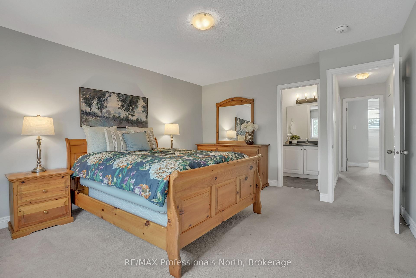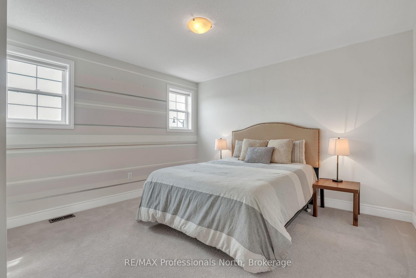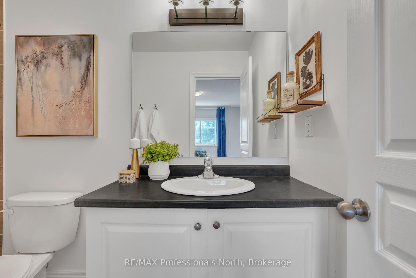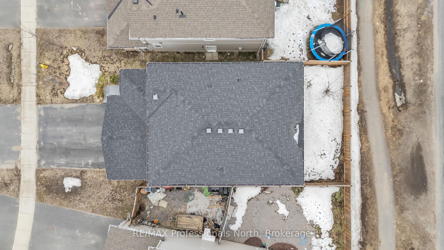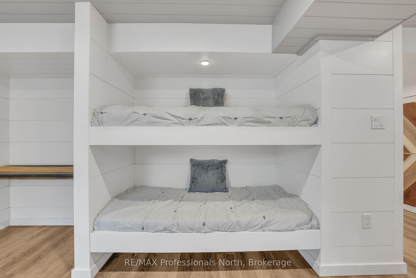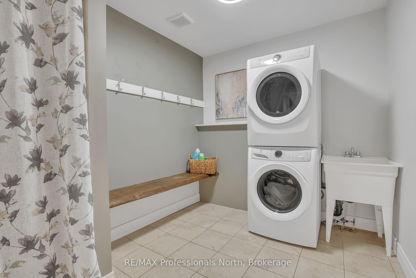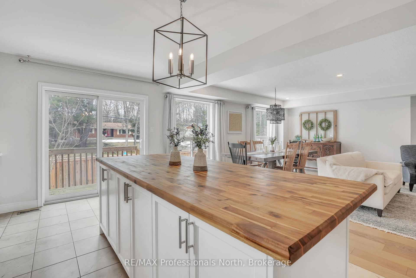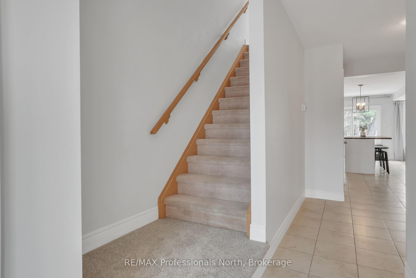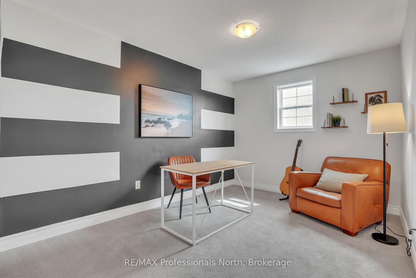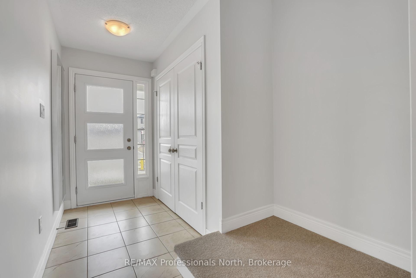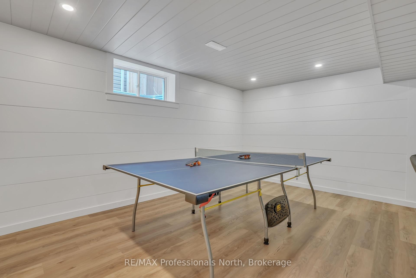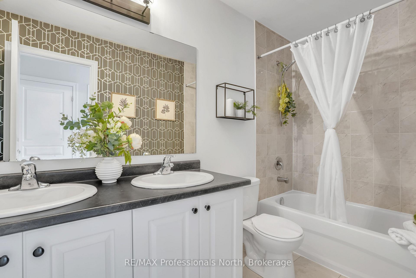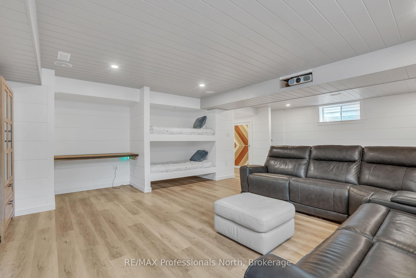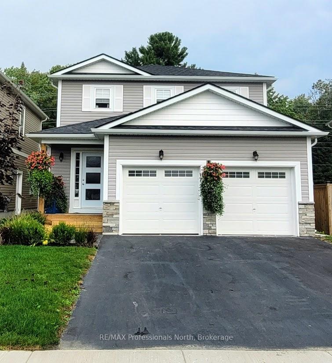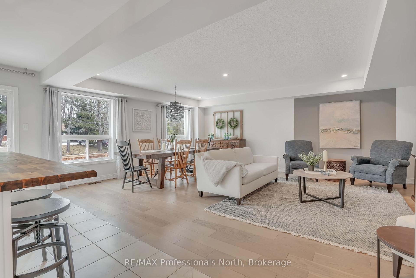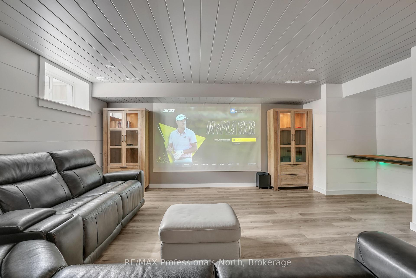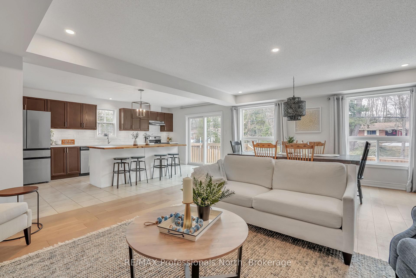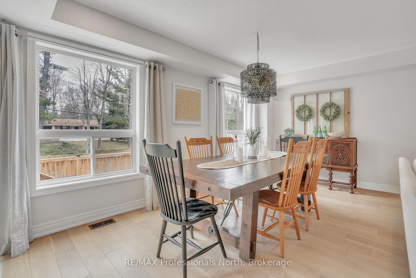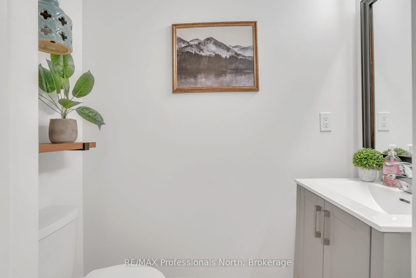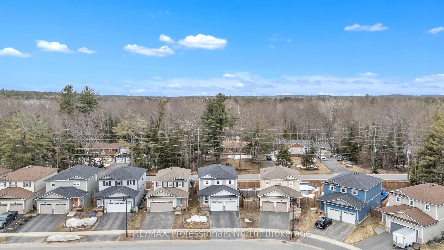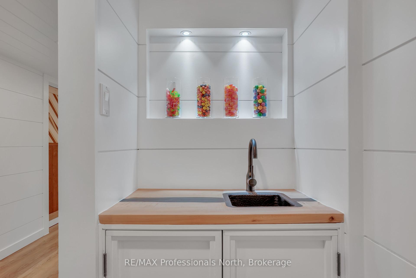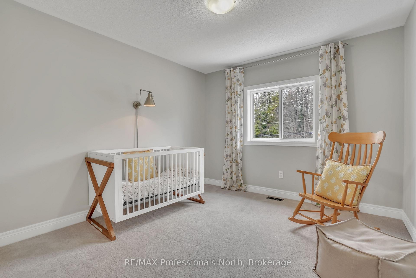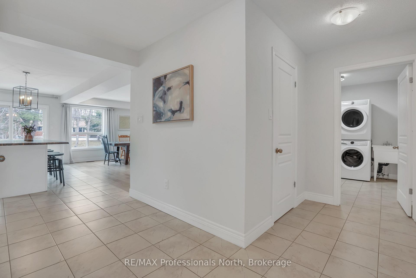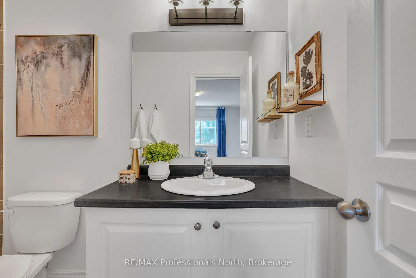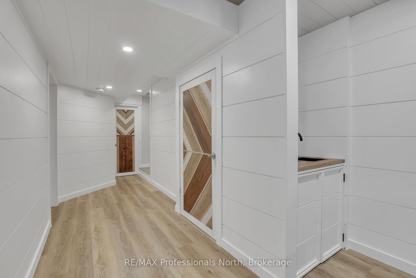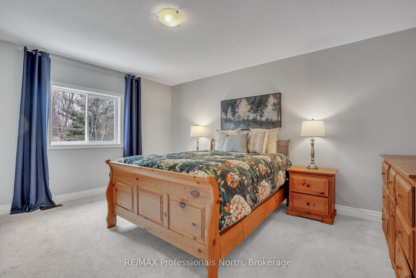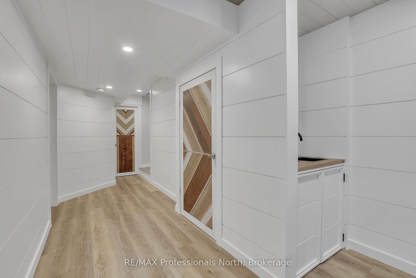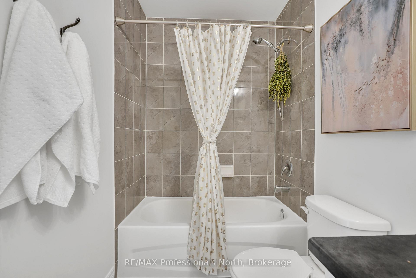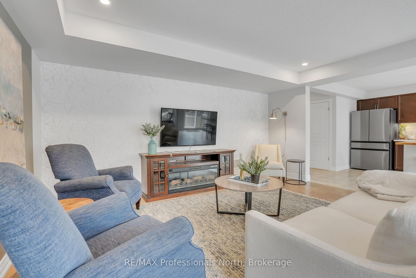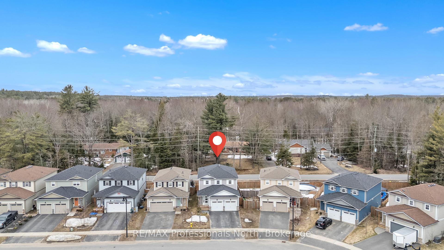$720,000
Available - For Sale
Listing ID: X12072727
98 FIELDSTREAM Chas , Bracebridge, P1L 0A7, Muskoka
| This inviting intown home offers the perfect mix of space and convenience, set on a hassle-free lot. It is positioned in the heart of the character-filled, small town of Bracebridge, steps from multiple walking trails. With 4 spacious bedrooms, 2.5 bathrooms, an open concept floorplan and a large bonus room, this home is great for families of all sizes. You will be just minutes from the community center, multiple elementary schools and the local high school. Commuters will appreciate the easy highway access, and for weekend adventures, you are a quick ride away from being lakeside. Well-designed and in a sweet Northern community, this home is a solid choice for anyone looking to stay close to everything. |
| Price | $720,000 |
| Taxes: | $4442.00 |
| Assessment Year: | 2025 |
| Occupancy: | Vacant |
| Address: | 98 FIELDSTREAM Chas , Bracebridge, P1L 0A7, Muskoka |
| Acreage: | < .50 |
| Directions/Cross Streets: | Manitoba Street to Douglas Drive, right onto Fieldstream Chase to #98 on the left, sign on property. |
| Rooms: | 11 |
| Rooms +: | 2 |
| Bedrooms: | 4 |
| Bedrooms +: | 0 |
| Family Room: | T |
| Basement: | Unfinished, Full |
| Level/Floor | Room | Length(ft) | Width(ft) | Descriptions | |
| Room 1 | Main | Kitchen | 15.15 | 9.97 | |
| Room 2 | Main | Other | 17.48 | 16.73 | |
| Room 3 | Main | Laundry | 9.41 | 7.74 | |
| Room 4 | Main | Bathroom | 5.97 | 2.98 | |
| Room 5 | Second | Primary B | 15.06 | 11.22 | |
| Room 6 | Second | Bedroom | 15.06 | 9.48 | |
| Room 7 | Second | Bedroom | 12.23 | 11.22 | |
| Room 8 | Second | Bedroom | 10.5 | 11.05 | |
| Room 9 | Second | Bathroom | 9.41 | 4.99 | |
| Room 10 | Second | Bathroom | 9.97 | 4.99 | |
| Room 11 | Basement | Other | 28.57 | 32.47 | |
| Room 12 | Basement | Utility R | 8.66 | 6.13 |
| Washroom Type | No. of Pieces | Level |
| Washroom Type 1 | 2 | Main |
| Washroom Type 2 | 3 | Second |
| Washroom Type 3 | 0 | |
| Washroom Type 4 | 0 | |
| Washroom Type 5 | 0 | |
| Washroom Type 6 | 2 | Main |
| Washroom Type 7 | 3 | Second |
| Washroom Type 8 | 0 | |
| Washroom Type 9 | 0 | |
| Washroom Type 10 | 0 |
| Total Area: | 0.00 |
| Approximatly Age: | 6-15 |
| Property Type: | Detached |
| Style: | 2-Storey |
| Exterior: | Vinyl Siding |
| Garage Type: | None |
| (Parking/)Drive: | Private Do |
| Drive Parking Spaces: | 2 |
| Park #1 | |
| Parking Type: | Private Do |
| Park #2 | |
| Parking Type: | Private Do |
| Park #3 | |
| Parking Type: | Other |
| Pool: | None |
| Approximatly Age: | 6-15 |
| Approximatly Square Footage: | 1500-2000 |
| CAC Included: | N |
| Water Included: | N |
| Cabel TV Included: | N |
| Common Elements Included: | N |
| Heat Included: | N |
| Parking Included: | N |
| Condo Tax Included: | N |
| Building Insurance Included: | N |
| Fireplace/Stove: | N |
| Heat Type: | Forced Air |
| Central Air Conditioning: | Central Air |
| Central Vac: | N |
| Laundry Level: | Syste |
| Ensuite Laundry: | F |
| Sewers: | Sewer |
| Utilities-Hydro: | Y |
$
%
Years
This calculator is for demonstration purposes only. Always consult a professional
financial advisor before making personal financial decisions.
| Although the information displayed is believed to be accurate, no warranties or representations are made of any kind. |
| RE/MAX Professionals North |
|
|

Sanjiv Puri
Broker
Dir:
647-295-5501
Bus:
905-268-1000
Fax:
905-277-0020
| Virtual Tour | Book Showing | Email a Friend |
Jump To:
At a Glance:
| Type: | Freehold - Detached |
| Area: | Muskoka |
| Municipality: | Bracebridge |
| Neighbourhood: | Macaulay |
| Style: | 2-Storey |
| Approximate Age: | 6-15 |
| Tax: | $4,442 |
| Beds: | 4 |
| Baths: | 3 |
| Fireplace: | N |
| Pool: | None |
Locatin Map:
Payment Calculator:

