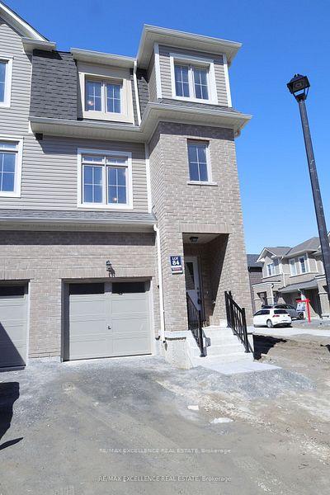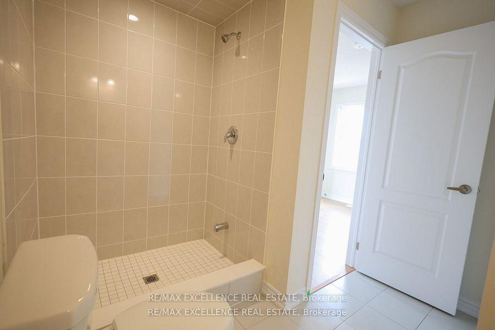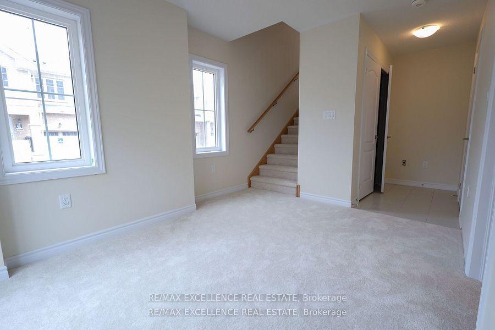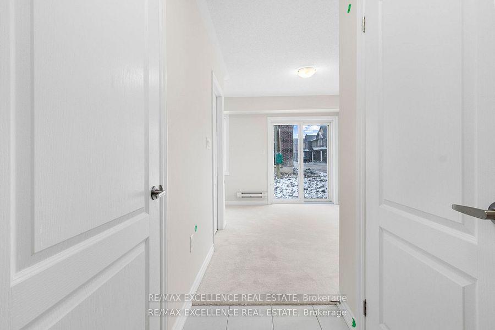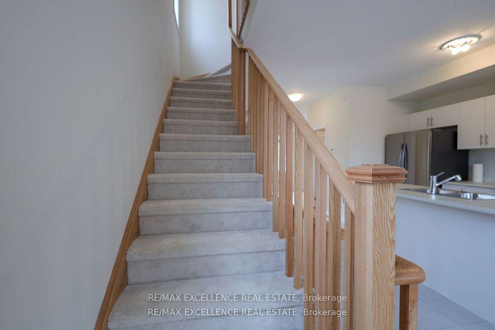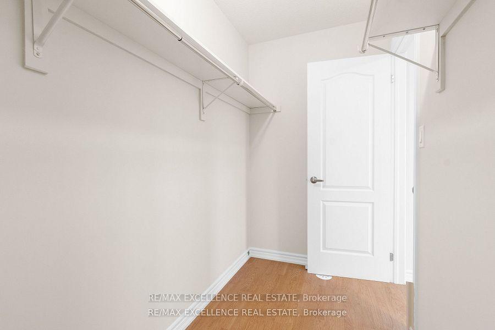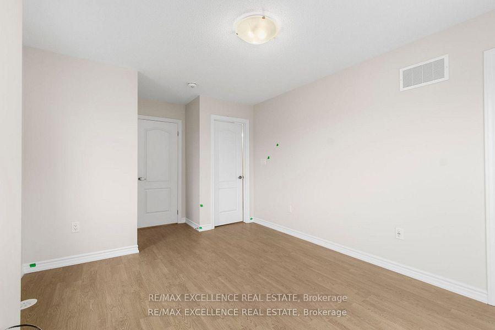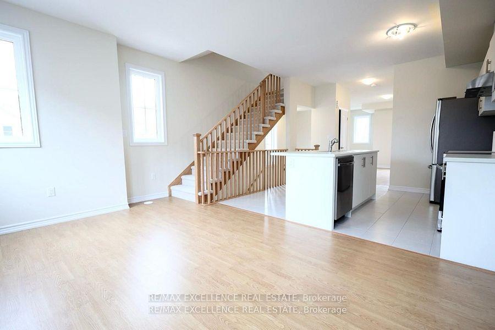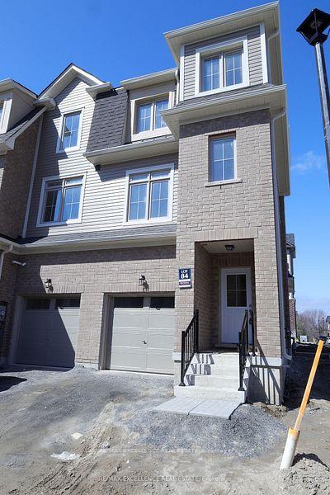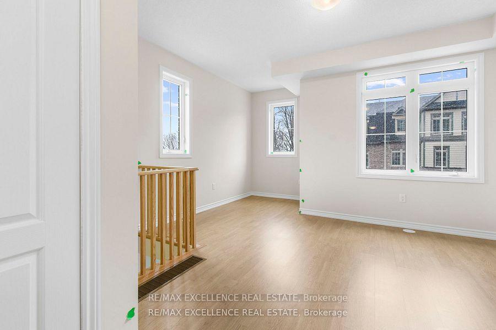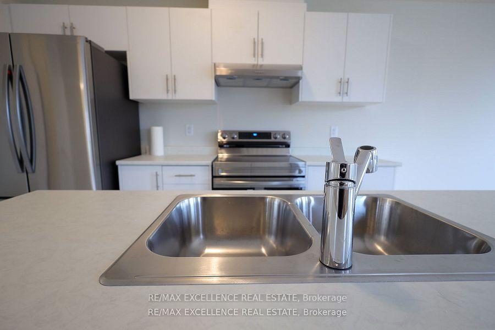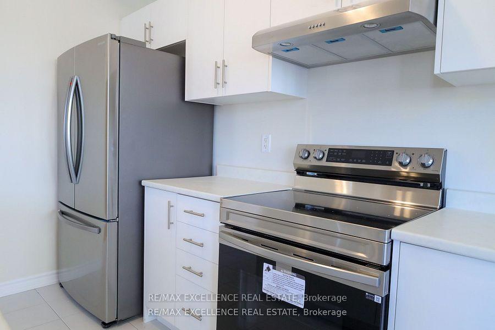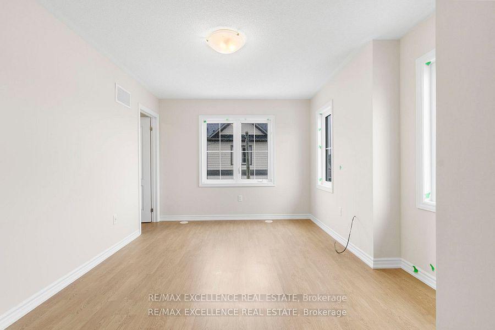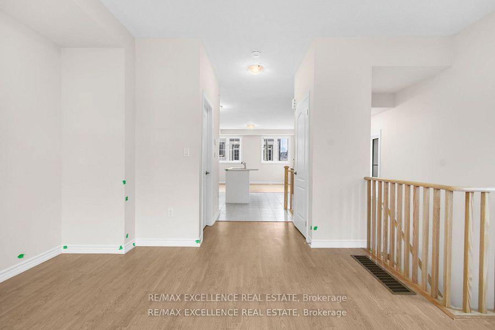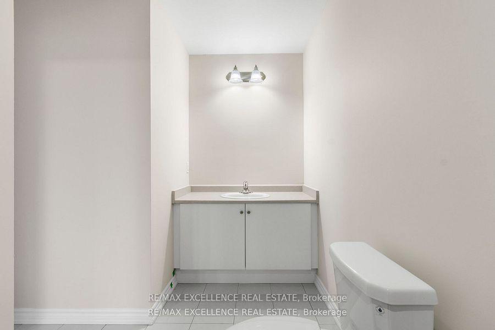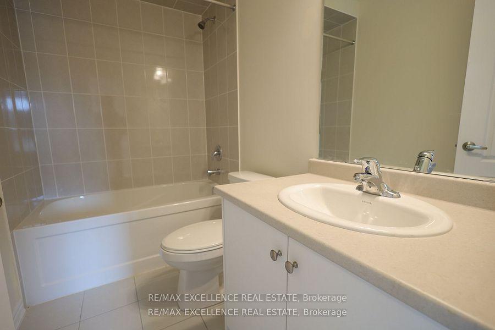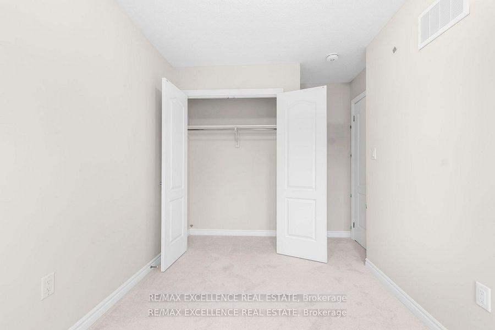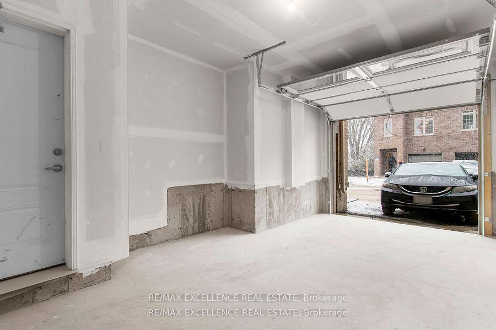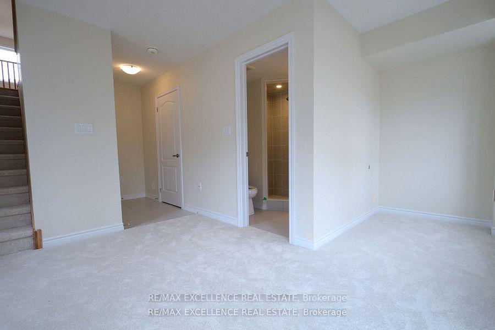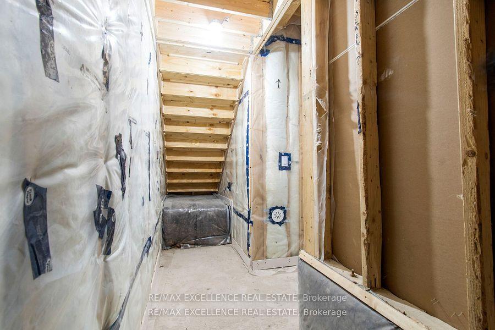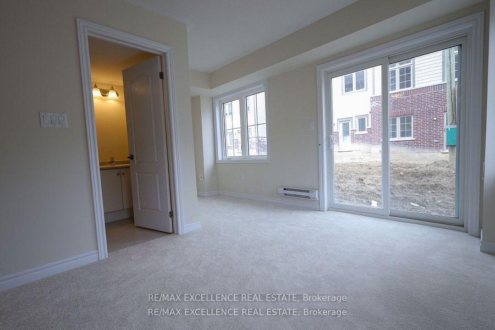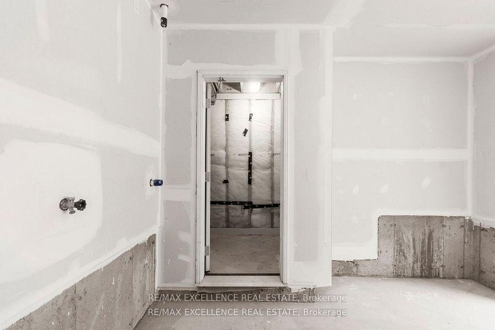$2,900
Available - For Rent
Listing ID: E12073014
111 Senay Circ , Clarington, L1E 0G9, Durham
| Stunning Corner Unit Townhouse in a Peaceful Residential area. Property boasts large, 4 Bedrooms, 4 Washrooms. This Beautiful Home Features One Bedroom on Main/Lower level with ensuite bath and Large closet. Modern Open Concept Layout, Bright and Spacious Family & Living area with Hardwood Flooring and Large Windows. The Kitchen Features S/S Appliances, Centre Island, an abundance of storage options. 3rd Floor boasts Large Primary bedroom with ensuite bath & W/I Closets, 2 other sizeable Bedrooms with large windows that keeps the entire house bright!! Minutes To 401 & 418. Close To All Amenities Including Lake, Schools, Courtice GO Transit Station, Shops, Golf Course, Medical Facilities |
| Price | $2,900 |
| Taxes: | $0.00 |
| Occupancy: | Tenant |
| Address: | 111 Senay Circ , Clarington, L1E 0G9, Durham |
| Directions/Cross Streets: | Prestonvale Rd/Senay Circle |
| Rooms: | 8 |
| Bedrooms: | 3 |
| Bedrooms +: | 0 |
| Family Room: | T |
| Basement: | Unfinished |
| Furnished: | Unfu |
| Level/Floor | Room | Length(ft) | Width(ft) | Descriptions | |
| Room 1 | Main | Family Ro | 10.99 | 14.99 | Combined w/Dining, Open Concept |
| Room 2 | Main | Dining Ro | 11.09 | 15.97 | Combined w/Family, Open Concept |
| Room 3 | Main | Kitchen | 11.09 | 12.79 | Open Concept |
| Room 4 | Upper | Primary B | 12.5 | 9.97 | Window, Walk-In Closet(s) |
| Room 5 | Upper | Bedroom 2 | 10.59 | 7.77 | Window, Closet |
| Room 6 | Upper | Bedroom 3 | 12.1 | 7.97 | Window, Closet |
| Room 7 | Lower | Bedroom 4 | 11.91 | 8.99 | Window, Closet |
| Room 8 | Upper | Laundry |
| Washroom Type | No. of Pieces | Level |
| Washroom Type 1 | 3 | Lower |
| Washroom Type 2 | 2 | Main |
| Washroom Type 3 | 3 | Upper |
| Washroom Type 4 | 3 | Upper |
| Washroom Type 5 | 0 | |
| Washroom Type 6 | 3 | Lower |
| Washroom Type 7 | 2 | Main |
| Washroom Type 8 | 3 | Upper |
| Washroom Type 9 | 3 | Upper |
| Washroom Type 10 | 0 |
| Total Area: | 0.00 |
| Approximatly Age: | 0-5 |
| Property Type: | Att/Row/Townhouse |
| Style: | 3-Storey |
| Exterior: | Brick |
| Garage Type: | Attached |
| (Parking/)Drive: | Private |
| Drive Parking Spaces: | 1 |
| Park #1 | |
| Parking Type: | Private |
| Park #2 | |
| Parking Type: | Private |
| Pool: | None |
| Laundry Access: | In-Suite Laun |
| Approximatly Age: | 0-5 |
| Approximatly Square Footage: | 1500-2000 |
| CAC Included: | N |
| Water Included: | N |
| Cabel TV Included: | N |
| Common Elements Included: | Y |
| Heat Included: | N |
| Parking Included: | N |
| Condo Tax Included: | N |
| Building Insurance Included: | N |
| Fireplace/Stove: | N |
| Heat Type: | Forced Air |
| Central Air Conditioning: | Central Air |
| Central Vac: | N |
| Laundry Level: | Syste |
| Ensuite Laundry: | F |
| Elevator Lift: | False |
| Sewers: | Sewer |
| Utilities-Cable: | A |
| Utilities-Hydro: | A |
| Although the information displayed is believed to be accurate, no warranties or representations are made of any kind. |
| RE/MAX EXCELLENCE REAL ESTATE |
|
|

Sanjiv Puri
Broker
Dir:
647-295-5501
Bus:
905-268-1000
Fax:
905-277-0020
| Book Showing | Email a Friend |
Jump To:
At a Glance:
| Type: | Freehold - Att/Row/Townhouse |
| Area: | Durham |
| Municipality: | Clarington |
| Neighbourhood: | Courtice |
| Style: | 3-Storey |
| Approximate Age: | 0-5 |
| Beds: | 3 |
| Baths: | 4 |
| Fireplace: | N |
| Pool: | None |
Locatin Map:

