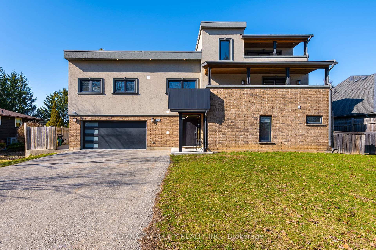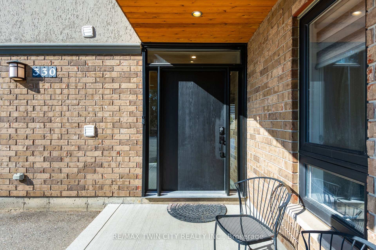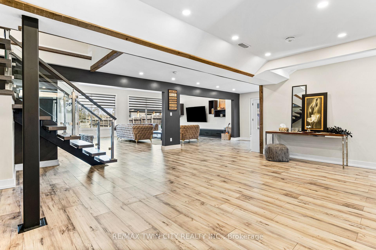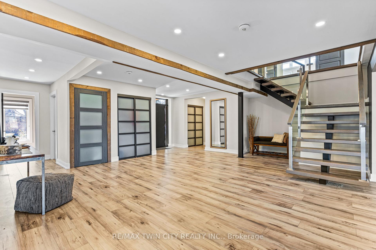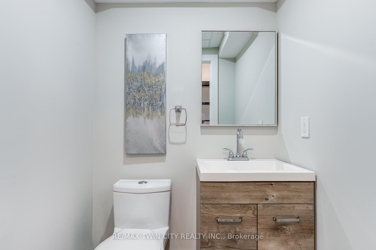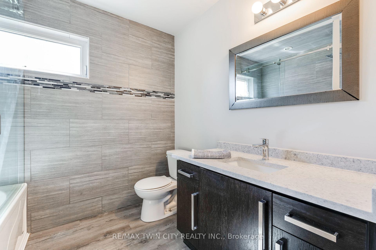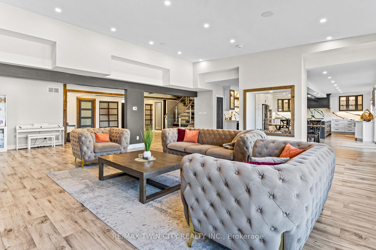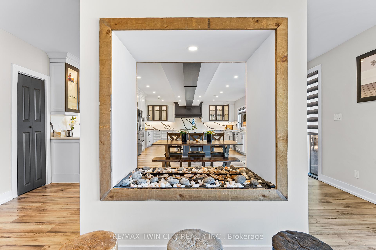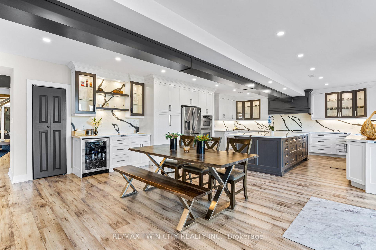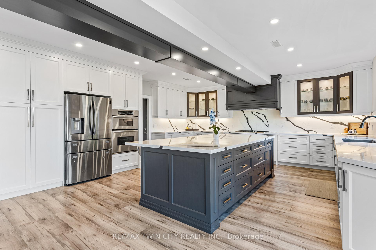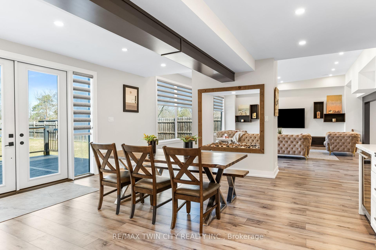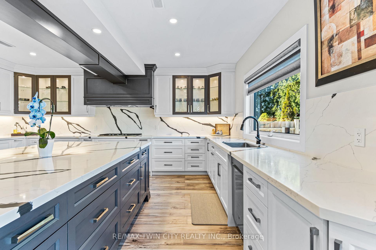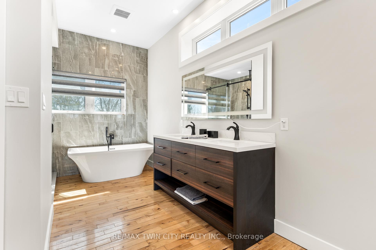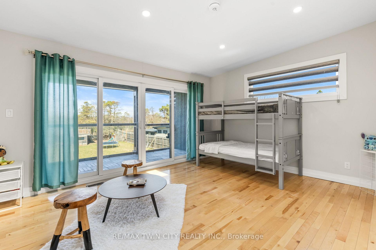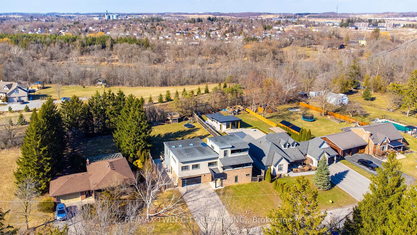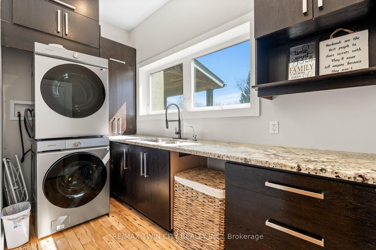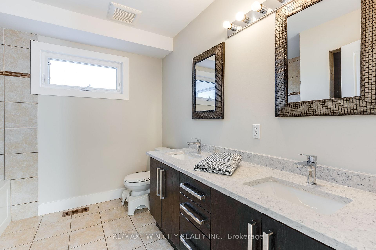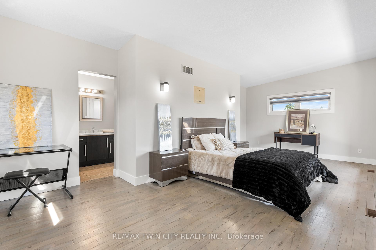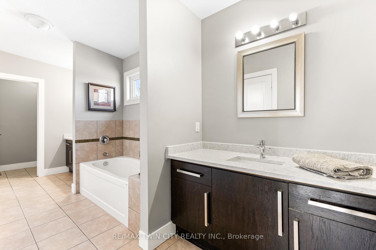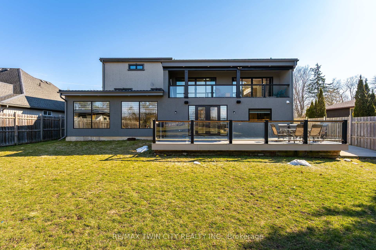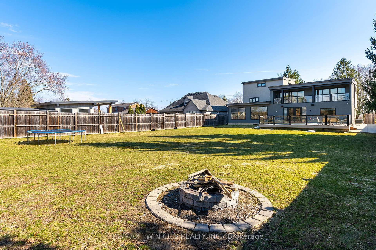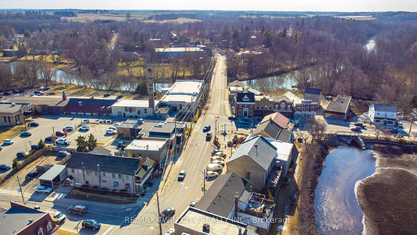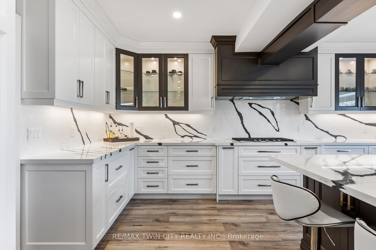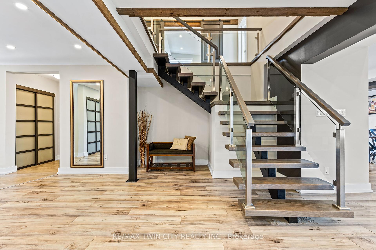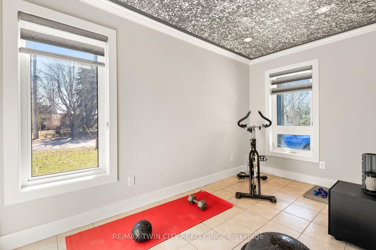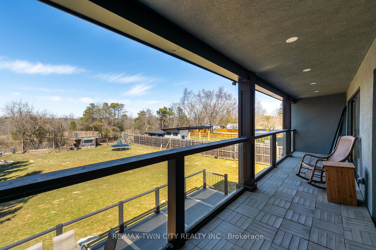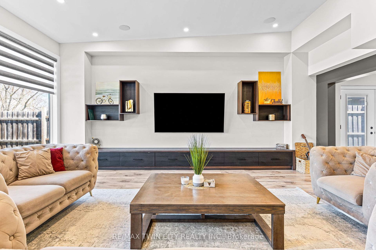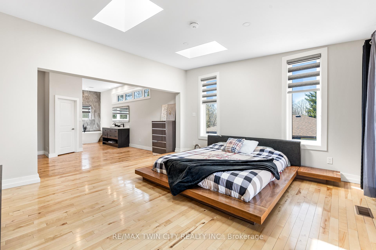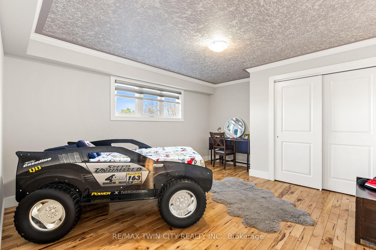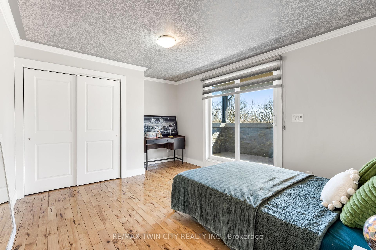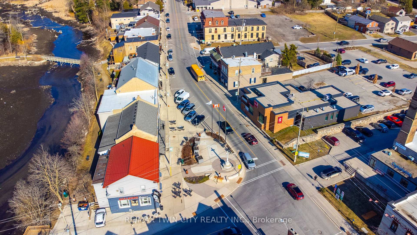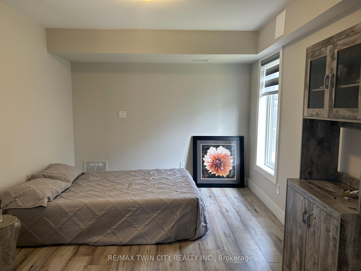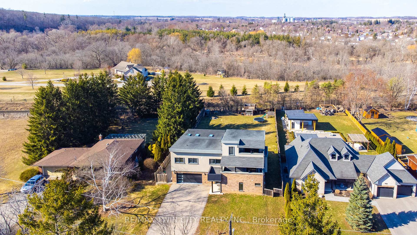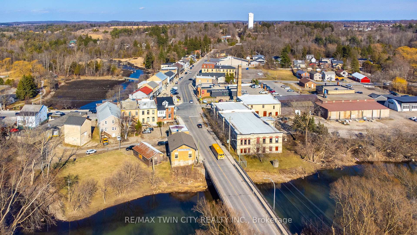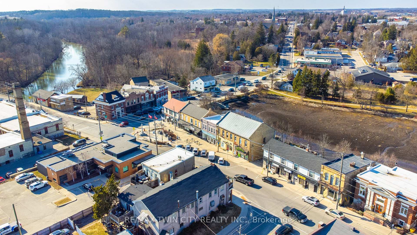$1,799,900
Available - For Sale
Listing ID: X12073010
330 Piper Stre , North Dumfries, N0B 1E0, Waterloo
| IMPRESSIVE One of a Kind multi level contemporary home design sitting on .392 Acres located in the town of Ayr backing onto the Nith River. This home has a foot print of approximately 5077sf with a beautiful open concept layout. Inside you'll find a large chefs kitchen, breakfast island to sit at & all quartz counters, gas cook top, powerful hood fan, 42 inch kitchen cabinets, coffee station with wet bar and large windows overlooking the back yard. Overall an awesome place to sit and eat with room for 8-10 person table right beside the unique Vapour fireplace. The entire home has 9-12 foot ceilings, a new great room addition in 2022 which added approximately another 600sf of living space, oversized windows & a side yard access with French doors. Let's not forget the main floor guest room or... your in-laws suite with its own 3pce En-suite. to finish off the main floor another gym/office, a 2 piece bath, roughed in 2nd laundry and access to the 2 car garage. Enjoy walking up the open riser center wood/glass staircase to the 2nd floor which you will find another 4 Bedrooms. Primary bedroom features soaring ceilings, a large walk in closet, 4-pce primary En-suite including a soaker tub and large glass shower, 2 skylights, and a step up to your king size the bed & you can look out the terrace/balcony to enjoy the sunshine. Adjacent to the primary suite is another bedroom with the same terrace, down the hall a laundry room, another 4 piece main bath with new granite counters & 2 other good sized bedrooms including 1 with another balcony. On the 3rd level "the loft" you can use your imagination.. currently used as a bedroom with yet, another private En-suite & another outside balcony. Tons of natural light flows in the entire home inc. l 4 skylights & massive windows. 2 car garage, parking for 6 cars, composite decking, tree house, indoor & outdoor speakers, total privacy & backing onto the Nith river. 7 min drive to the 401, walking distance to downtown & local park. |
| Price | $1,799,900 |
| Taxes: | $7524.00 |
| Assessment Year: | 2024 |
| Occupancy: | Owner |
| Address: | 330 Piper Stre , North Dumfries, N0B 1E0, Waterloo |
| Directions/Cross Streets: | STANLEY ST. |
| Rooms: | 17 |
| Rooms +: | 0 |
| Bedrooms: | 7 |
| Bedrooms +: | 0 |
| Family Room: | T |
| Basement: | None |
| Level/Floor | Room | Length(ft) | Width(ft) | Descriptions | |
| Room 1 | Main | Kitchen | 30.5 | 17.74 | |
| Room 2 | Main | Great Roo | 25.65 | 21.91 | |
| Room 3 | Main | Foyer | 22.34 | 22.01 | |
| Room 4 | Main | Primary B | 14.5 | 10.5 | |
| Room 5 | Main | Bathroom | 3 Pc Bath | ||
| Room 6 | Main | Other | 12.76 | 7.15 | |
| Room 7 | Main | Bathroom | 2 Pc Bath | ||
| Room 8 | Second | Primary B | 24.01 | 15.74 | |
| Room 9 | Second | Bathroom | 4 Pc Ensuite | ||
| Room 10 | Second | Bedroom | 15.32 | 14.5 | |
| Room 11 | Second | Bathroom | 4 Pc Bath | ||
| Room 12 | Second | Bedroom 2 | 13.15 | 12.4 | |
| Room 13 | Second | Bedroom 3 | 13.15 | 11.41 | |
| Room 14 | Third | Loft | 24.01 | 12.17 | |
| Room 15 | Third | Bathroom | 4 Pc Ensuite |
| Washroom Type | No. of Pieces | Level |
| Washroom Type 1 | 2 | Main |
| Washroom Type 2 | 3 | Main |
| Washroom Type 3 | 4 | Second |
| Washroom Type 4 | 4 | Second |
| Washroom Type 5 | 4 | Third |
| Total Area: | 0.00 |
| Approximatly Age: | 6-15 |
| Property Type: | Detached |
| Style: | 3-Storey |
| Exterior: | Brick, Stucco (Plaster) |
| Garage Type: | Attached |
| (Parking/)Drive: | Front Yard |
| Drive Parking Spaces: | 6 |
| Park #1 | |
| Parking Type: | Front Yard |
| Park #2 | |
| Parking Type: | Front Yard |
| Park #3 | |
| Parking Type: | Private Do |
| Pool: | None |
| Other Structures: | Shed, Fence - |
| Approximatly Age: | 6-15 |
| Approximatly Square Footage: | 5000 + |
| Property Features: | Golf, Greenbelt/Conserva |
| CAC Included: | N |
| Water Included: | N |
| Cabel TV Included: | N |
| Common Elements Included: | N |
| Heat Included: | N |
| Parking Included: | N |
| Condo Tax Included: | N |
| Building Insurance Included: | N |
| Fireplace/Stove: | Y |
| Heat Type: | Forced Air |
| Central Air Conditioning: | Central Air |
| Central Vac: | N |
| Laundry Level: | Syste |
| Ensuite Laundry: | F |
| Elevator Lift: | False |
| Sewers: | Sewer |
$
%
Years
This calculator is for demonstration purposes only. Always consult a professional
financial advisor before making personal financial decisions.
| Although the information displayed is believed to be accurate, no warranties or representations are made of any kind. |
| RE/MAX TWIN CITY REALTY INC. |
|
|

Sanjiv Puri
Broker
Dir:
647-295-5501
Bus:
905-268-1000
Fax:
905-277-0020
| Virtual Tour | Book Showing | Email a Friend |
Jump To:
At a Glance:
| Type: | Freehold - Detached |
| Area: | Waterloo |
| Municipality: | North Dumfries |
| Neighbourhood: | Dufferin Grove |
| Style: | 3-Storey |
| Approximate Age: | 6-15 |
| Tax: | $7,524 |
| Beds: | 7 |
| Baths: | 5 |
| Fireplace: | Y |
| Pool: | None |
Locatin Map:
Payment Calculator:

