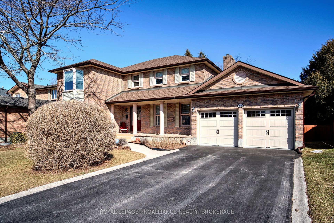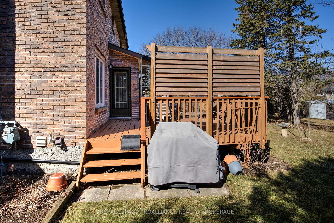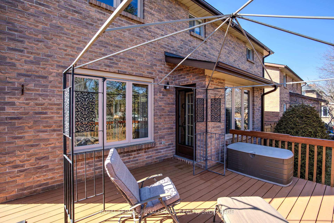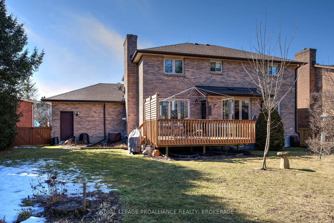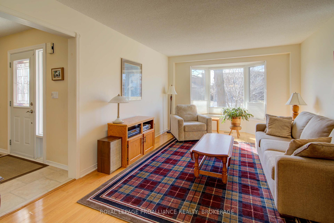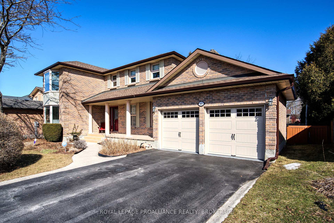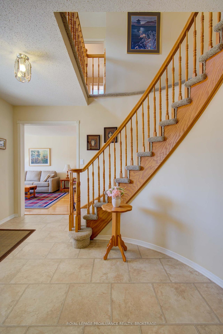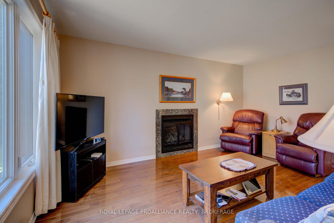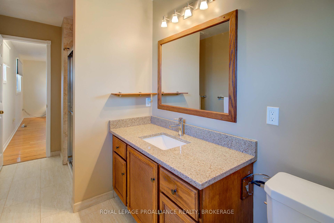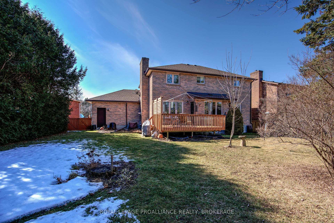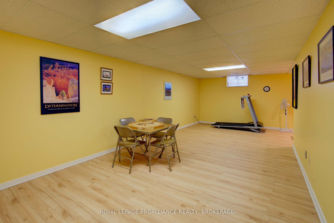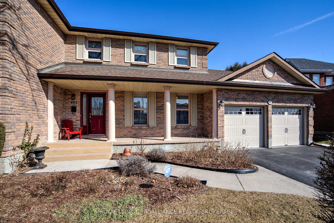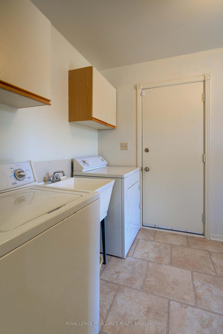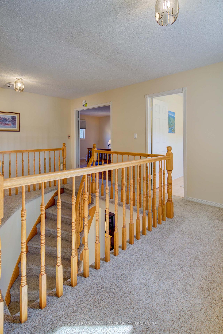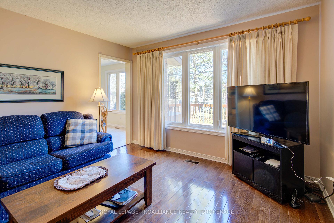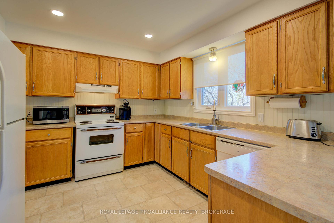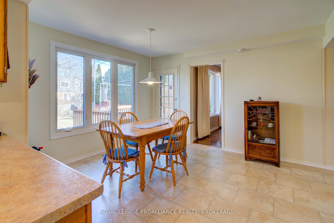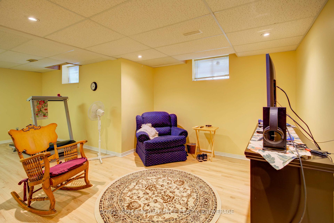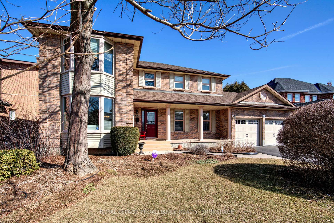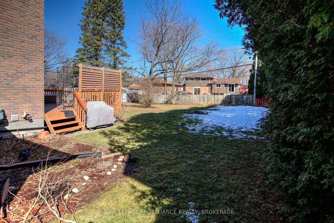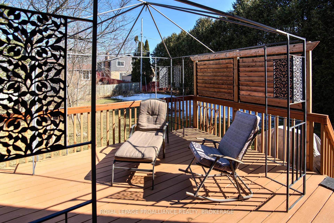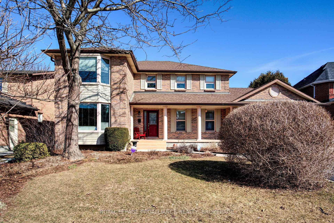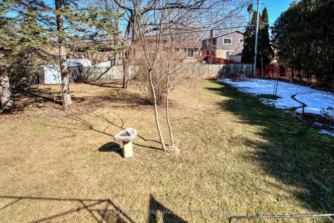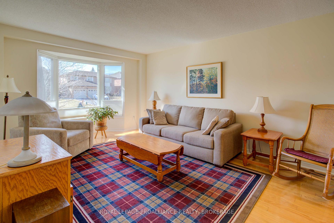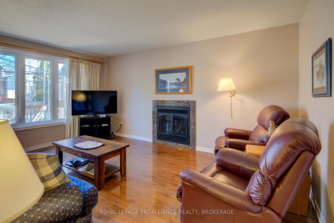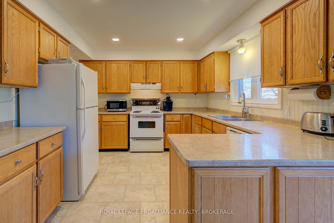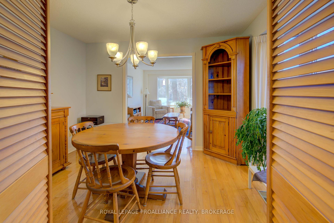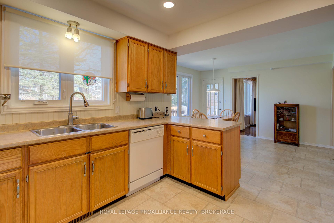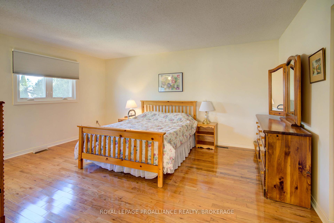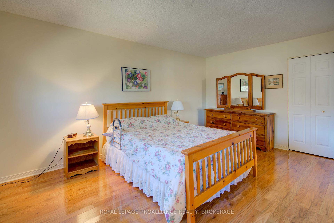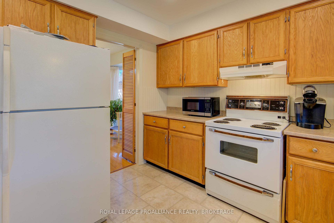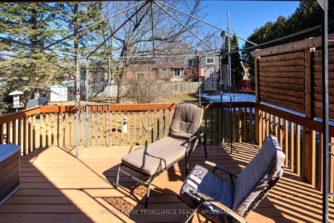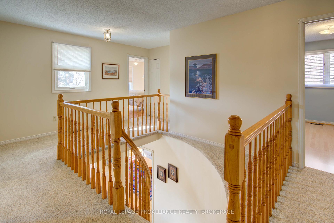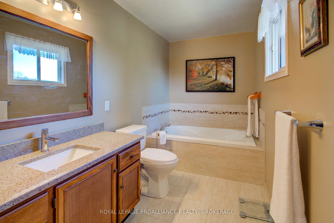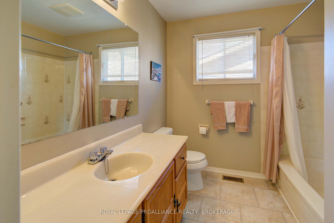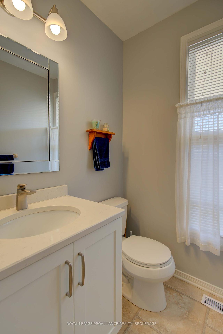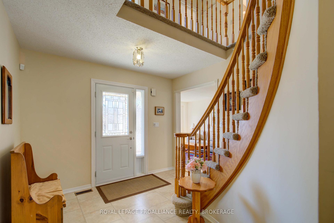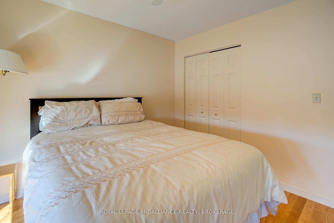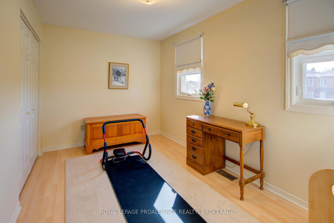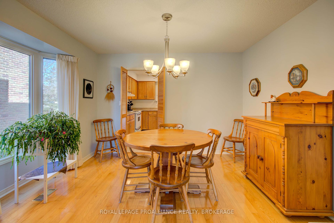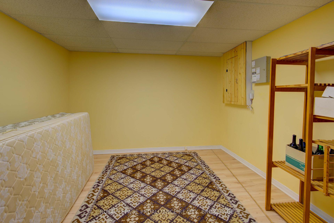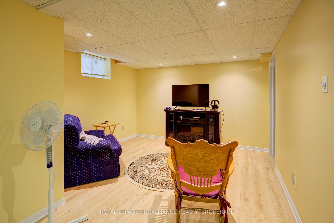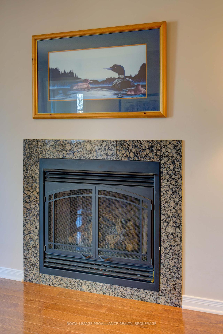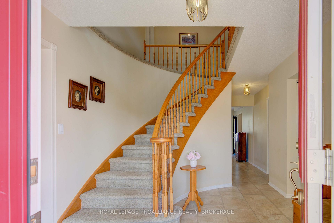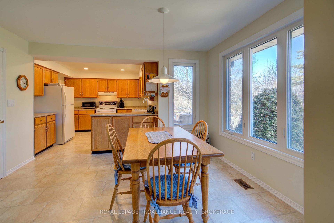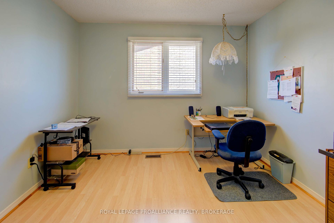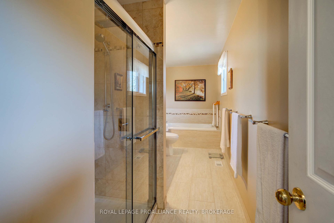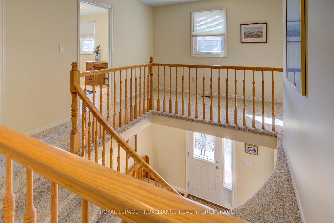$979,900
Available - For Sale
Listing ID: X12029716
402 Briarwood Driv , Kingston, K7M 7V1, Frontenac
| Welcome to 402 Briarwood Drive. Rarely does a home become available in one of Kingston's most desirable areas of Auden Park. Pride of Ownership is evident throughout this all brick, Gren Parcher custom built home (R2000)that has been lovingly maintained by the original owners. Proudly standing on an impressive 60ft x 140ft landscaped and fully fenced lot that offers a wonderful amount of shrubs, trees and hedges for privacy while still leaving lots of room for family fun. Upon entry, the spacious foyer with rounded stairwell and a vaulted ceiling greet you and main floor flows nicely from room to room. The living and dining rooms lead you to a huge eat in kitchen that over looks the yard and family room. The kitchen offers so much space for the chef/cook with lots of counters/cabinetry, a spacious pantry and a large breakfast table area with tons of natural lights coming through a wall of windows. The main floor laundry room has direct access to the 2 car garage. 4 spacious and bright bedrooms upstairs and the primary bedroom offering an updated ensuite and a walk in closet. The lower level houses a large rec room, a den/gym area, a storage room, and large utility room. New furnace (Sept 24), roof shingles including eaves and gutter guards (19), owned hot water tank (19), A/C & HRV (2009) are just a few of the updates to mention. The double car garage with a new garage door opener (24), can house 2 cars and still has lots of room for storage and has a rear door to the backyard. Quality built homes like this stand the test of time and offer an opportunity to raise a family in a neighborhood that Andy Griffith would be proud of. |
| Price | $979,900 |
| Taxes: | $5971.09 |
| Assessment Year: | 2025 |
| Occupancy: | Owner+T |
| Address: | 402 Briarwood Driv , Kingston, K7M 7V1, Frontenac |
| Directions/Cross Streets: | Briarwood and Tanglewood |
| Rooms: | 12 |
| Rooms +: | 3 |
| Bedrooms: | 4 |
| Bedrooms +: | 0 |
| Family Room: | T |
| Basement: | Full, Partially Fi |
| Level/Floor | Room | Length(ft) | Width(ft) | Descriptions | |
| Room 1 | Main | Living Ro | 17.88 | 11.87 | Hardwood Floor |
| Room 2 | Main | Dining Ro | 13.19 | 10.1 | Bay Window, Hardwood Floor |
| Room 3 | Main | Kitchen | 23.98 | 10.1 | Pantry, Family Size Kitchen |
| Room 4 | Main | Family Ro | 16.47 | 11.87 | Hardwood Floor, Fireplace |
| Room 5 | Main | Laundry | 10.89 | 7.22 | Access To Garage |
| Room 6 | Main | Bathroom | 4.1 | 5.08 | 2 Pc Bath |
| Room 7 | Second | Primary B | 16.4 | 17.88 | Hardwood Floor, Walk-In Closet(s) |
| Room 8 | Second | Bedroom 2 | 12.79 | 11.09 | |
| Room 9 | Second | Bedroom 3 | 10.79 | 11.97 | |
| Room 10 | Second | Bedroom 4 | 12.99 | 8.5 | |
| Room 11 | Second | Bathroom | 7.77 | 8.27 | 4 Pc Bath |
| Room 12 | Second | Bathroom | 17.88 | 7.97 | 4 Pc Ensuite |
| Room 13 | Basement | Recreatio | 30.86 | 22.86 | |
| Room 14 | Basement | Den | 10.89 | 10.1 | |
| Room 15 | Basement | Utility R | 26.86 | 25.68 |
| Washroom Type | No. of Pieces | Level |
| Washroom Type 1 | 4 | Second |
| Washroom Type 2 | 4 | Second |
| Washroom Type 3 | 2 | Main |
| Washroom Type 4 | 0 | |
| Washroom Type 5 | 0 |
| Total Area: | 0.00 |
| Approximatly Age: | 31-50 |
| Property Type: | Detached |
| Style: | 2-Storey |
| Exterior: | Brick |
| Garage Type: | Attached |
| (Parking/)Drive: | Private Do |
| Drive Parking Spaces: | 4 |
| Park #1 | |
| Parking Type: | Private Do |
| Park #2 | |
| Parking Type: | Private Do |
| Pool: | Communit |
| Other Structures: | Garden Shed |
| Approximatly Age: | 31-50 |
| Approximatly Square Footage: | 2000-2500 |
| Property Features: | Fenced Yard, Golf |
| CAC Included: | N |
| Water Included: | N |
| Cabel TV Included: | N |
| Common Elements Included: | N |
| Heat Included: | N |
| Parking Included: | N |
| Condo Tax Included: | N |
| Building Insurance Included: | N |
| Fireplace/Stove: | Y |
| Heat Type: | Forced Air |
| Central Air Conditioning: | Central Air |
| Central Vac: | Y |
| Laundry Level: | Syste |
| Ensuite Laundry: | F |
| Sewers: | Sewer |
$
%
Years
This calculator is for demonstration purposes only. Always consult a professional
financial advisor before making personal financial decisions.
| Although the information displayed is believed to be accurate, no warranties or representations are made of any kind. |
| ROYAL LEPAGE PROALLIANCE REALTY, BROKERAGE |
|
|

Sanjiv Puri
Broker
Dir:
647-295-5501
Bus:
905-268-1000
Fax:
905-277-0020
| Virtual Tour | Book Showing | Email a Friend |
Jump To:
At a Glance:
| Type: | Freehold - Detached |
| Area: | Frontenac |
| Municipality: | Kingston |
| Neighbourhood: | 28 - City SouthWest |
| Style: | 2-Storey |
| Approximate Age: | 31-50 |
| Tax: | $5,971.09 |
| Beds: | 4 |
| Baths: | 3 |
| Fireplace: | Y |
| Pool: | Communit |
Locatin Map:
Payment Calculator:

