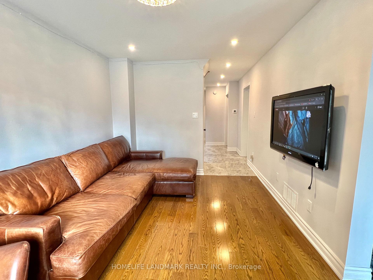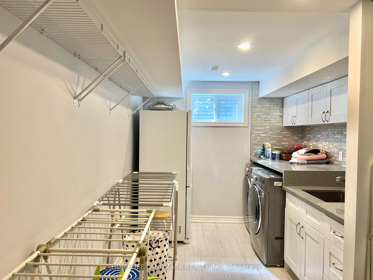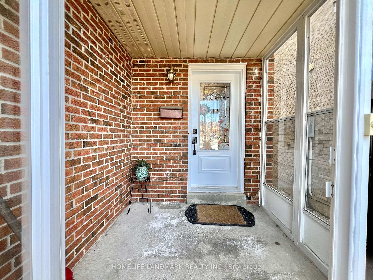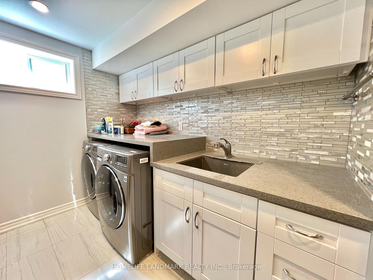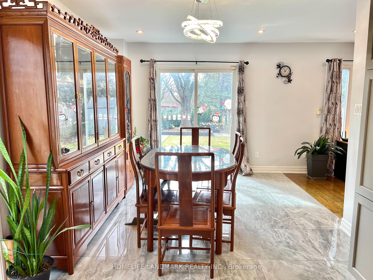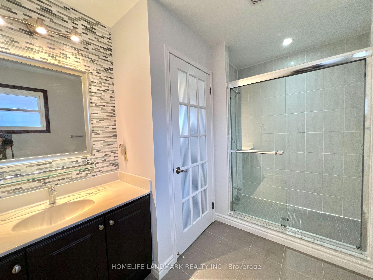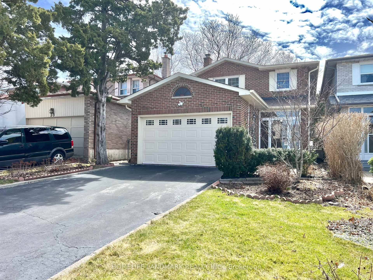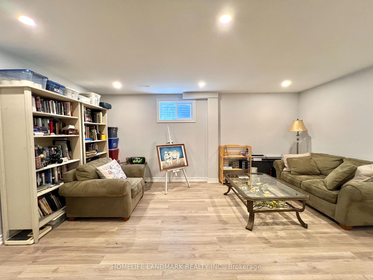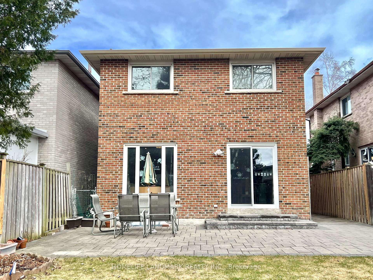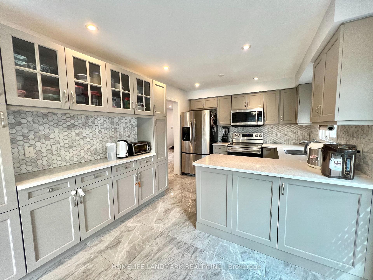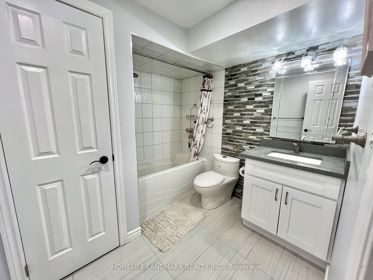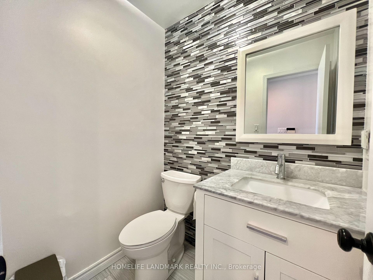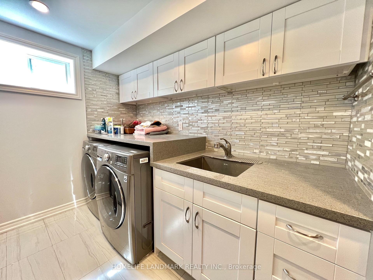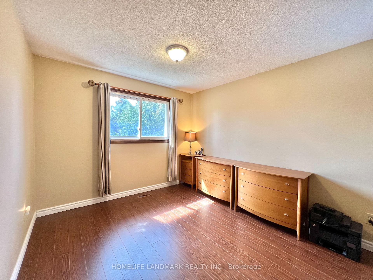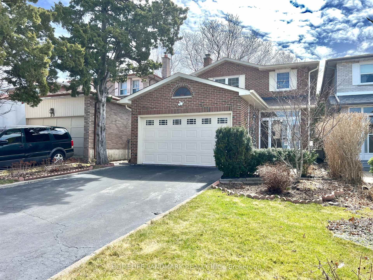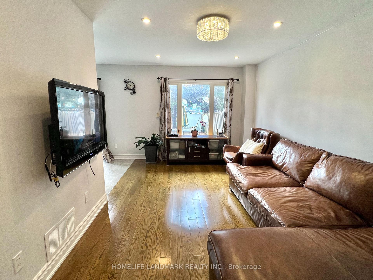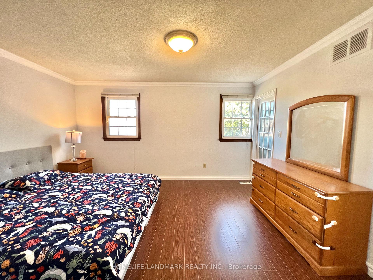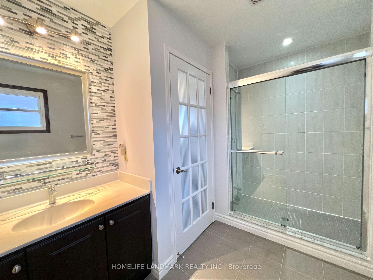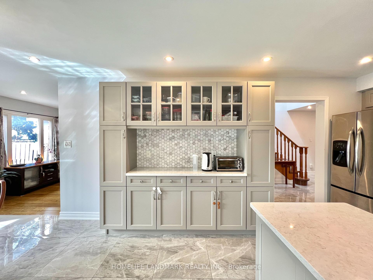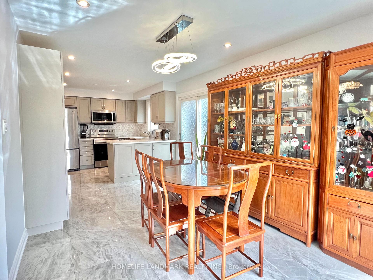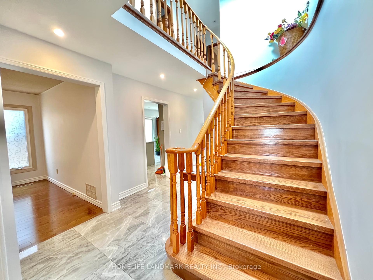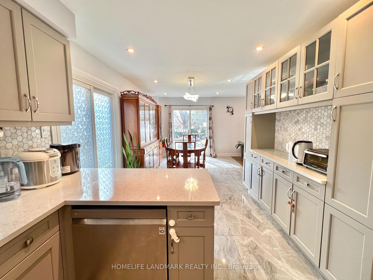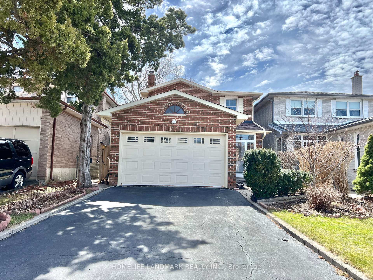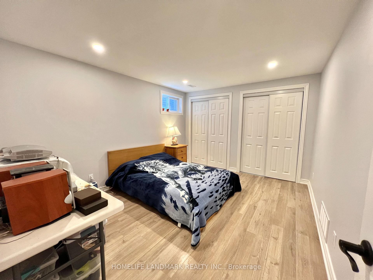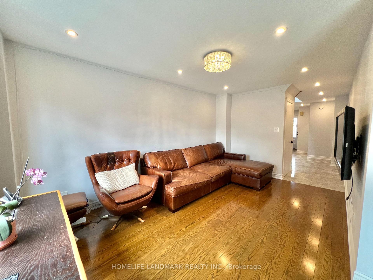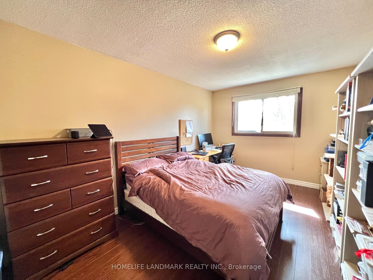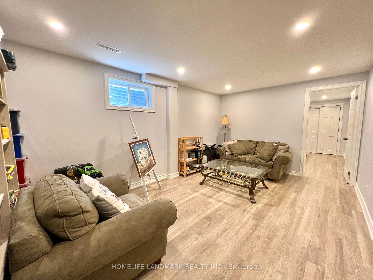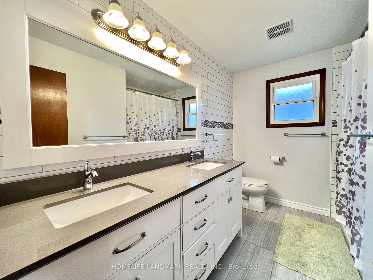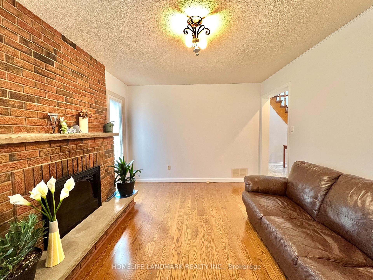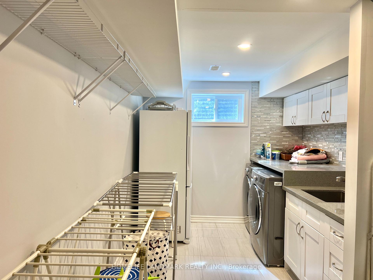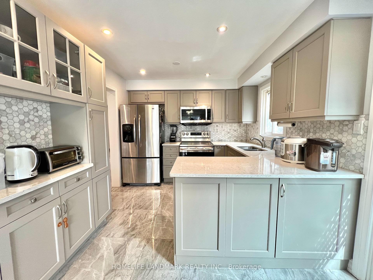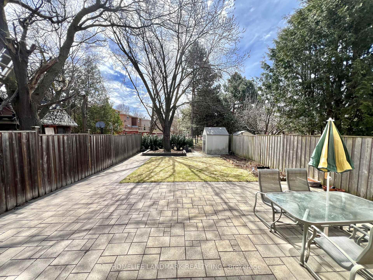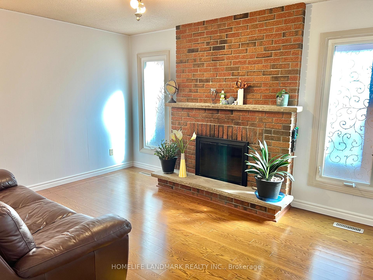$1,348,888
Available - For Sale
Listing ID: N12073008
37 Stargell Cres , Markham, L3P 4J7, York
| Located in the highly desirable Raymerville neighborhood, this charming home offers spacious and functional layout that's perfect for family living and entertaining. The main level features generous living spaces with ample natural light, while the large backyard provides a peaceful retreat for outdoor enjoyment. Residents will appreciate the close proximity to Stargell Park, where you can enjoy walking trails and green spaces, as well as top-rated schools that make this location ideal for families. For those who value convenience, this home is just a short walk from Markville Mall, offering shopping, dining, and entertainment options. Commuters will benefit from easy access to public transit and major routes, including McCowan Road and Raymerville Drive, ensuring quick connections to surrounding areas. |
| Price | $1,348,888 |
| Taxes: | $4218.43 |
| Assessment Year: | 2024 |
| Occupancy: | Owner |
| Address: | 37 Stargell Cres , Markham, L3P 4J7, York |
| Directions/Cross Streets: | McCowan and Raymerville |
| Rooms: | 7 |
| Rooms +: | 2 |
| Bedrooms: | 3 |
| Bedrooms +: | 1 |
| Family Room: | T |
| Basement: | Finished |
| Level/Floor | Room | Length(ft) | Width(ft) | Descriptions | |
| Room 1 | Main | Living Ro | 9.94 | 16.27 | Combined w/Dining, Large Window, Open Concept |
| Room 2 | Main | Dining Ro | 9.84 | 16.6 | W/O To Yard, Combined w/Kitchen, Tile Floor |
| Room 3 | Main | Family Ro | 10.82 | 13.68 | Fireplace, Separate Room, Window |
| Room 4 | Main | Kitchen | 13.09 | 8.99 | Combined w/Dining, Tile Floor, Window |
| Room 5 | Second | Primary B | 11.91 | 14.53 | Ensuite Bath, Large Window, Large Closet |
| Room 6 | Second | Bedroom 2 | 9.77 | 15.15 | Large Closet, Large Window |
| Room 7 | Second | Bedroom 3 | 10.04 | 13.87 | Large Closet, Large Window |
| Room 8 | Basement | Bedroom | 10.43 | 13.12 | Large Closet, Window |
| Room 9 | Basement | Living Ro | 10.33 | 16.53 | Open Concept, Window |
| Room 10 | Basement | Laundry | 15.81 | 8.56 | Window |
| Washroom Type | No. of Pieces | Level |
| Washroom Type 1 | 2 | Main |
| Washroom Type 2 | 3 | Second |
| Washroom Type 3 | 4 | Second |
| Washroom Type 4 | 3 | Basement |
| Washroom Type 5 | 0 |
| Total Area: | 0.00 |
| Property Type: | Link |
| Style: | 2-Storey |
| Exterior: | Brick |
| Garage Type: | Attached |
| (Parking/)Drive: | Private |
| Drive Parking Spaces: | 4 |
| Park #1 | |
| Parking Type: | Private |
| Park #2 | |
| Parking Type: | Private |
| Pool: | None |
| Approximatly Square Footage: | 1500-2000 |
| CAC Included: | N |
| Water Included: | N |
| Cabel TV Included: | N |
| Common Elements Included: | N |
| Heat Included: | N |
| Parking Included: | N |
| Condo Tax Included: | N |
| Building Insurance Included: | N |
| Fireplace/Stove: | Y |
| Heat Type: | Forced Air |
| Central Air Conditioning: | Central Air |
| Central Vac: | N |
| Laundry Level: | Syste |
| Ensuite Laundry: | F |
| Sewers: | Sewer |
$
%
Years
This calculator is for demonstration purposes only. Always consult a professional
financial advisor before making personal financial decisions.
| Although the information displayed is believed to be accurate, no warranties or representations are made of any kind. |
| HOMELIFE LANDMARK REALTY INC. |
|
|

Sanjiv Puri
Broker
Dir:
647-295-5501
Bus:
905-268-1000
Fax:
905-277-0020
| Book Showing | Email a Friend |
Jump To:
At a Glance:
| Type: | Freehold - Link |
| Area: | York |
| Municipality: | Markham |
| Neighbourhood: | Raymerville |
| Style: | 2-Storey |
| Tax: | $4,218.43 |
| Beds: | 3+1 |
| Baths: | 4 |
| Fireplace: | Y |
| Pool: | None |
Locatin Map:
Payment Calculator:

