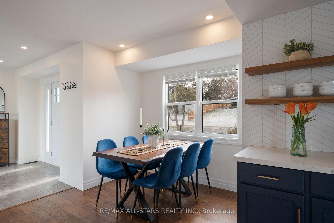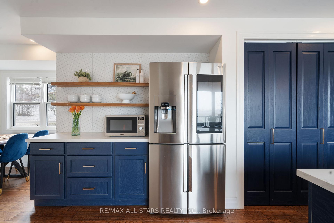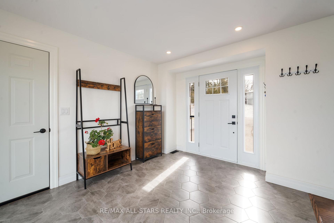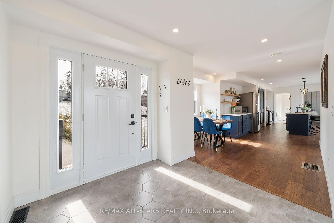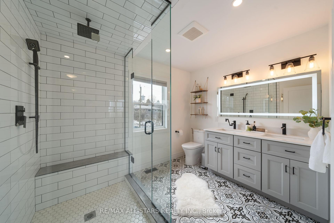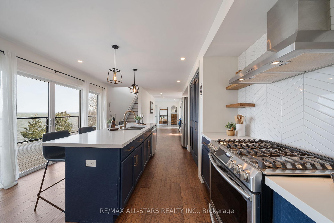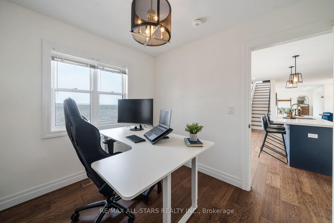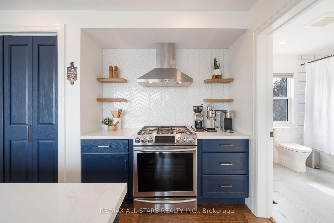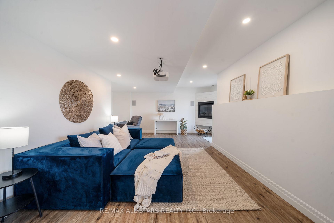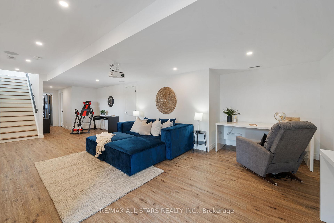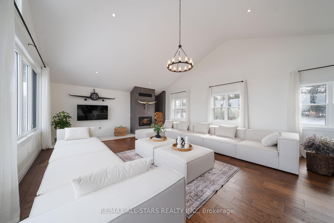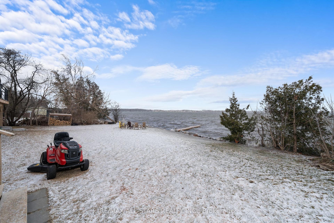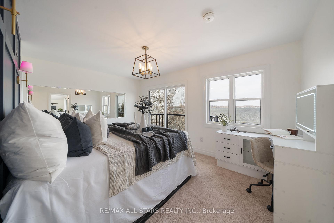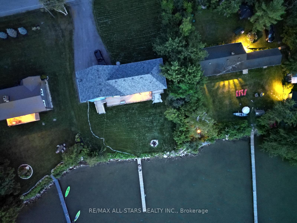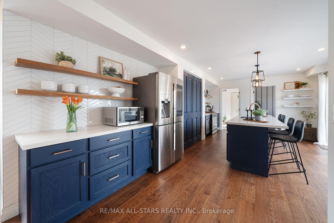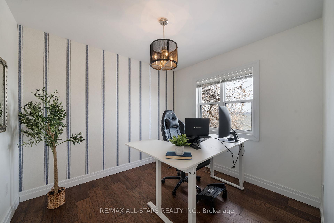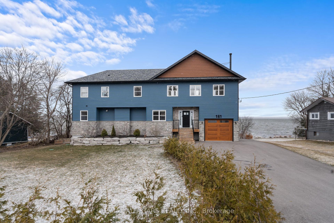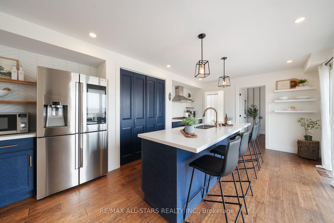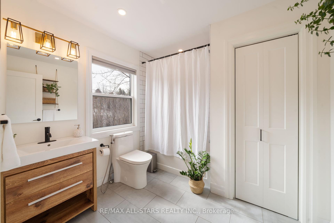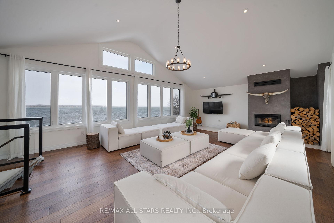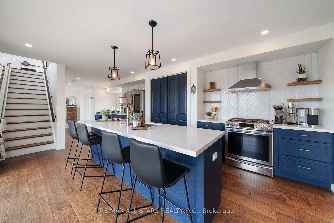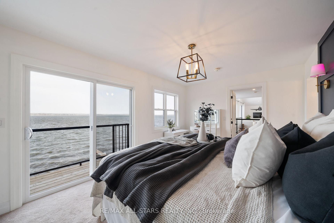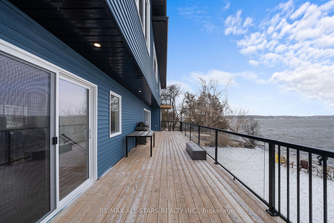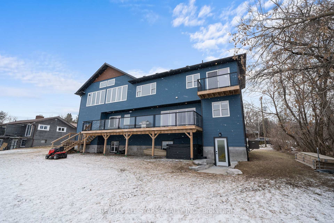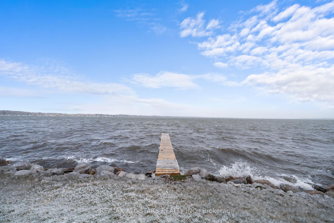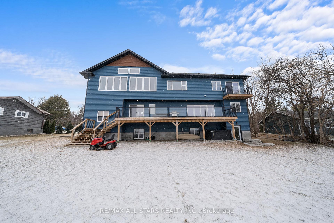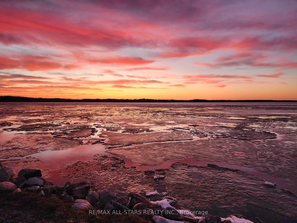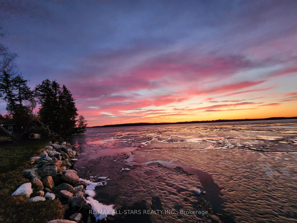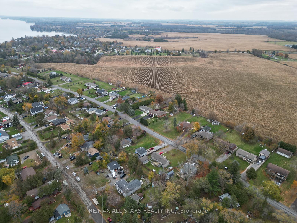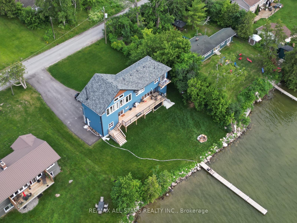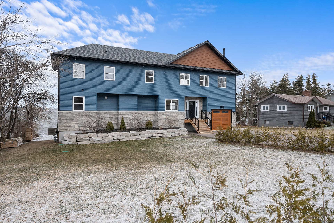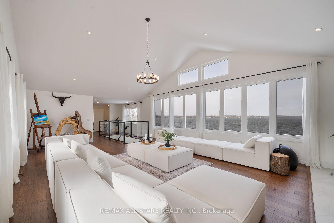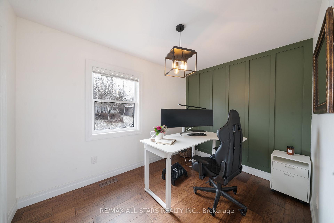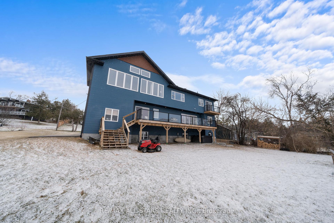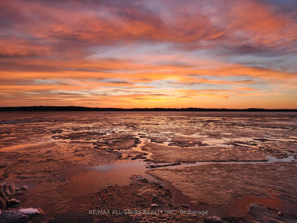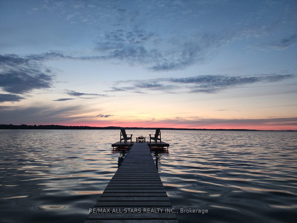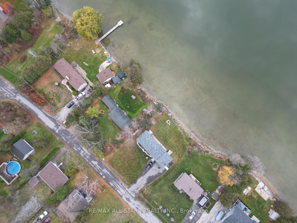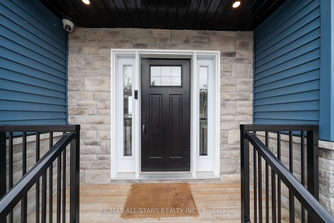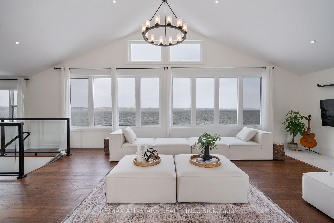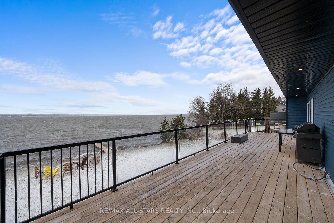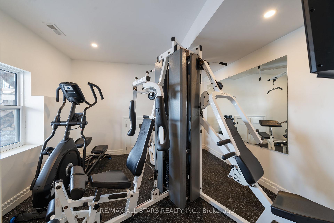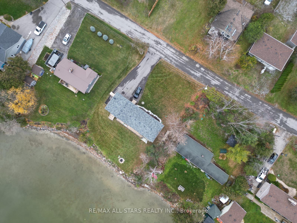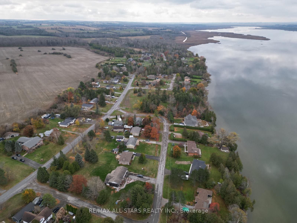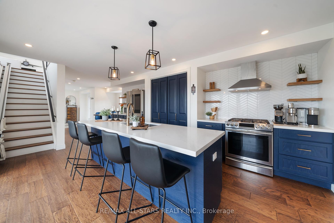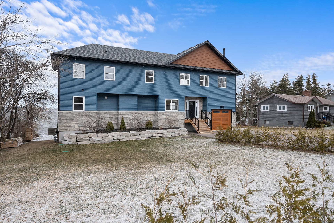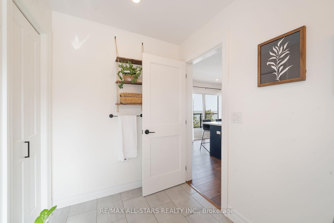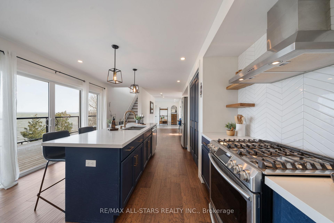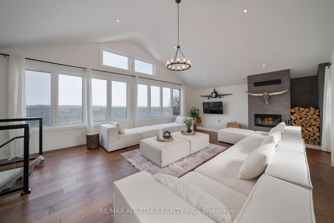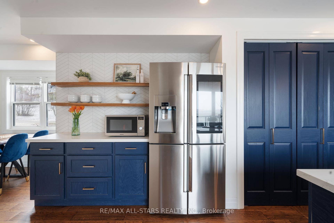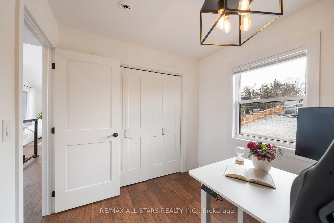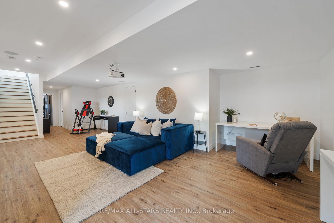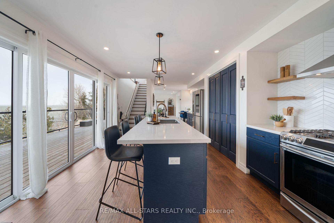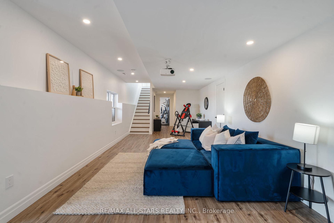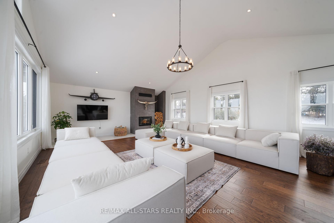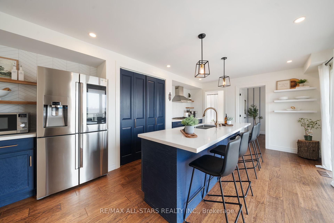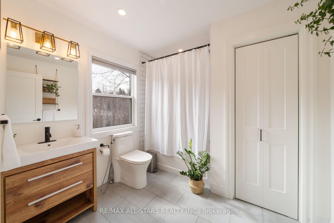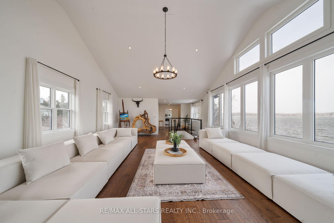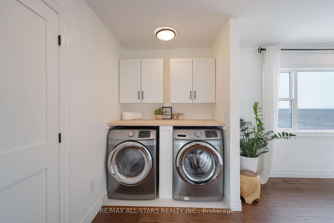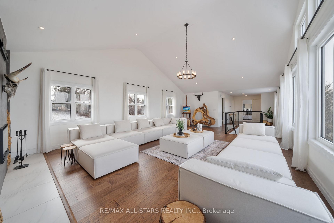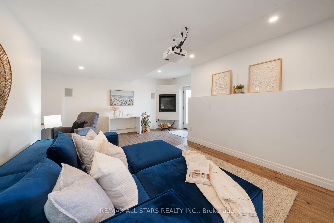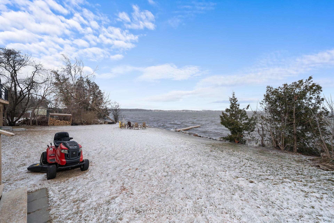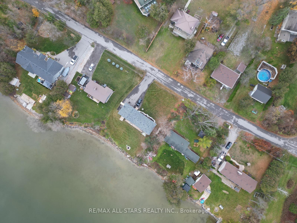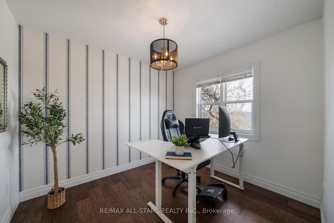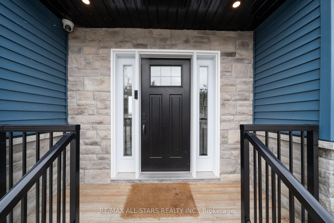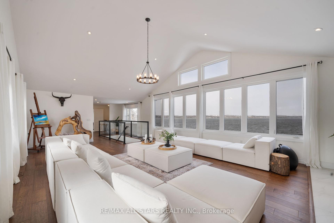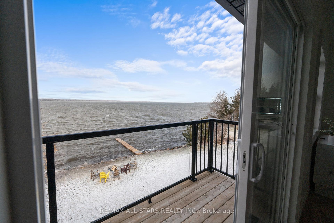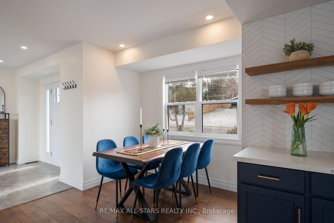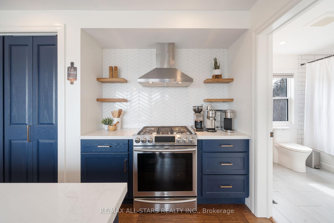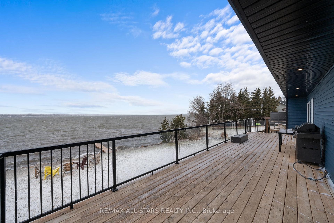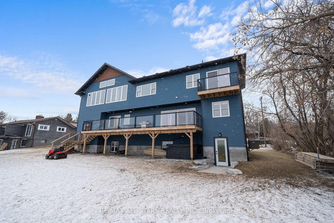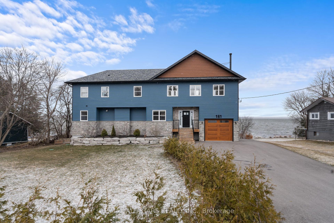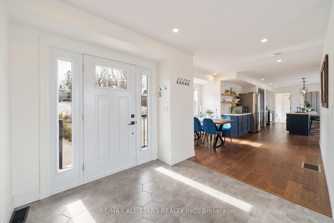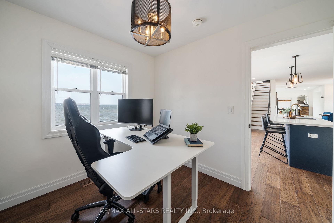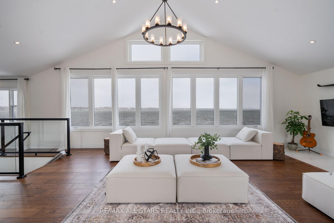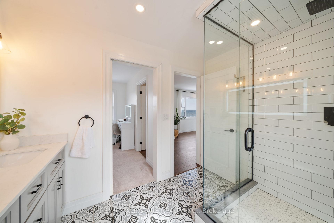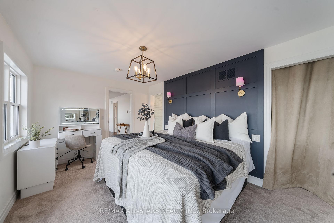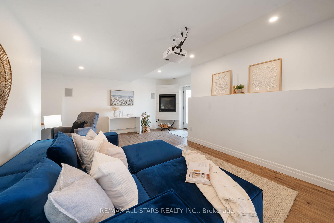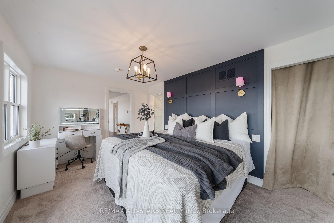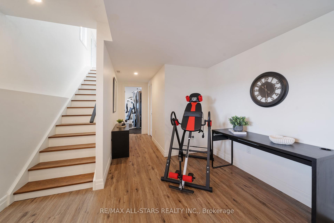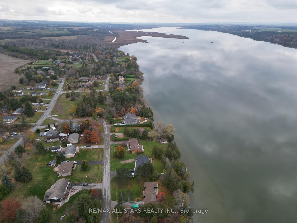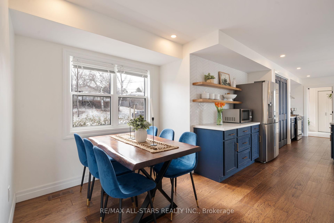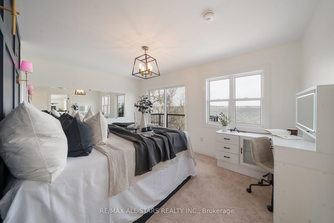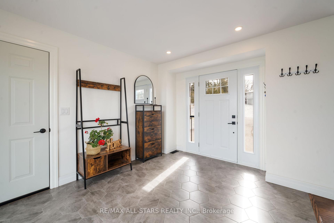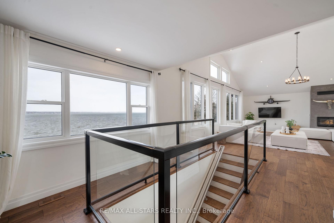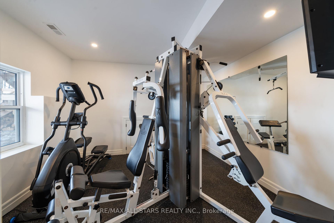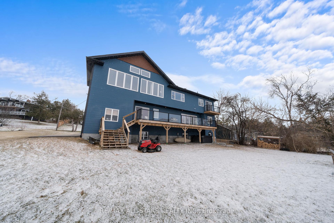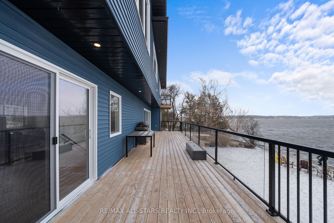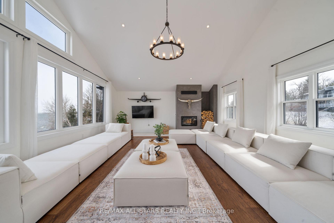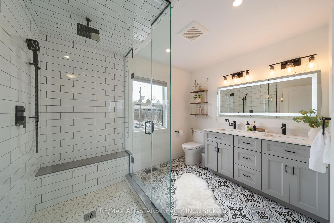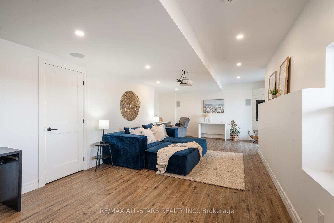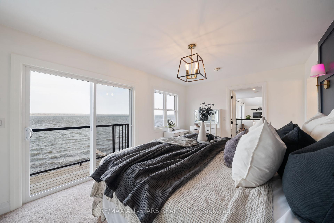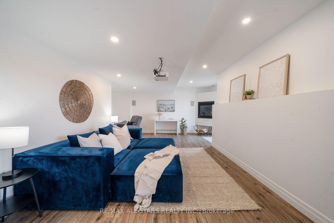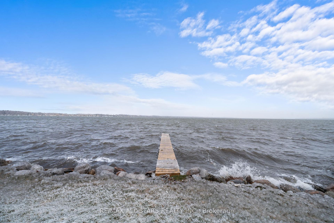$1,399,000
Available - For Sale
Listing ID: E12072721
181 Cedar Grove Driv , Scugog, L0B 1E0, Durham
| Tranquil waterfront living on the shores of Lake Scugog in the friendly community of Caesarea! Nestled on approximately 100 feet of waterfront with western exposure, this fully remodeled and immaculately maintained home features stunning lake views throughout! The gourmet kitchen offers a large pantry for all the essentials (and then some!), stainless steel appliances, a large island, and a walk-out to the deck overlooking the backyard and lake! The main level bedroom may be turned into an executive home office with serene lake views. Get cozy in the great room with vast windows that showcases the lake in all seasons, cathedral ceilings, and a modern wood fireplace. The primary bedroom has a walk-in closet, a semi-ensuite bathroom, and a walk-out to the balcony perfect for watching the sunset! A finished basement provides even more entertaining/family space with a gas fireplace for those cozy winter evening game nights, an additional bedroom for overnight guests, and a walkout to rear yard and lake. When you head outside enjoy vistas and sunsets around the firepit and dock, while the sandy shoreline is great for swimming, boating and all water sports - skate, fish, boat and snowmobile - the Trent-Severn Waterway system is yours to explore! Convenient access to Port Perry and the beautiful Victorian Queen Street! |
| Price | $1,399,000 |
| Taxes: | $7040.00 |
| Occupancy: | Owner |
| Address: | 181 Cedar Grove Driv , Scugog, L0B 1E0, Durham |
| Directions/Cross Streets: | Cedar Grove Rd/ Hwy 57 |
| Rooms: | 6 |
| Bedrooms: | 3 |
| Bedrooms +: | 1 |
| Family Room: | F |
| Basement: | Finished wit |
| Level/Floor | Room | Length(ft) | Width(ft) | Descriptions | |
| Room 1 | Main | Foyer | 11.25 | 9.68 | W/O To Deck, Ceramic Floor, Access To Garage |
| Room 2 | Main | Kitchen | 12.89 | 16.99 | W/O To Deck, Hardwood Floor, Pantry |
| Room 3 | Main | Breakfast | 7.74 | 11.32 | Window, Hardwood Floor |
| Room 4 | Main | Bedroom | 9.84 | 9.12 | Overlook Water, Hardwood Floor |
| Room 5 | Main | Bathroom | 8.5 | 6 | Linen Closet, Ceramic Floor, 4 Pc Bath |
| Room 6 | Second | Living Ro | 29.98 | 18.83 | Overlook Water, Hardwood Floor, Vaulted Ceiling(s) |
| Room 7 | Second | Primary B | 15.09 | 10.23 | W/O To Balcony, Broadloom, Walk-In Closet(s) |
| Room 8 | Second | Bedroom | 8.17 | 10.92 | Window, Hardwood Floor |
| Room 9 | Second | Bathroom | 10.07 | 8 | Semi Ensuite, Ceramic Floor, 4 Pc Bath |
| Room 10 | Basement | Recreatio | 26.4 | 11.58 | Gas Fireplace, Plank, Walk-Out |
| Room 11 | Basement | Bedroom | 10.76 | 11.41 | Large Window, Plank |
| Washroom Type | No. of Pieces | Level |
| Washroom Type 1 | 4 | Main |
| Washroom Type 2 | 4 | Second |
| Washroom Type 3 | 0 | |
| Washroom Type 4 | 0 | |
| Washroom Type 5 | 0 | |
| Washroom Type 6 | 4 | Main |
| Washroom Type 7 | 4 | Second |
| Washroom Type 8 | 0 | |
| Washroom Type 9 | 0 | |
| Washroom Type 10 | 0 |
| Total Area: | 0.00 |
| Approximatly Age: | 0-5 |
| Property Type: | Detached |
| Style: | 2-Storey |
| Exterior: | Vinyl Siding |
| Garage Type: | Built-In |
| (Parking/)Drive: | Private |
| Drive Parking Spaces: | 9 |
| Park #1 | |
| Parking Type: | Private |
| Park #2 | |
| Parking Type: | Private |
| Pool: | None |
| Approximatly Age: | 0-5 |
| Approximatly Square Footage: | 2000-2500 |
| Property Features: | Lake/Pond, Waterfront |
| CAC Included: | N |
| Water Included: | N |
| Cabel TV Included: | N |
| Common Elements Included: | N |
| Heat Included: | N |
| Parking Included: | N |
| Condo Tax Included: | N |
| Building Insurance Included: | N |
| Fireplace/Stove: | Y |
| Heat Type: | Forced Air |
| Central Air Conditioning: | Central Air |
| Central Vac: | N |
| Laundry Level: | Syste |
| Ensuite Laundry: | F |
| Sewers: | Holding Tank |
| Water: | Dug Well |
| Water Supply Types: | Dug Well |
| Utilities-Cable: | A |
| Utilities-Hydro: | Y |
$
%
Years
This calculator is for demonstration purposes only. Always consult a professional
financial advisor before making personal financial decisions.
| Although the information displayed is believed to be accurate, no warranties or representations are made of any kind. |
| RE/MAX ALL-STARS REALTY INC. |
|
|

Sanjiv Puri
Broker
Dir:
647-295-5501
Bus:
905-268-1000
Fax:
905-277-0020
| Virtual Tour | Book Showing | Email a Friend |
Jump To:
At a Glance:
| Type: | Freehold - Detached |
| Area: | Durham |
| Municipality: | Scugog |
| Neighbourhood: | Rural Scugog |
| Style: | 2-Storey |
| Approximate Age: | 0-5 |
| Tax: | $7,040 |
| Beds: | 3+1 |
| Baths: | 2 |
| Fireplace: | Y |
| Pool: | None |
Locatin Map:
Payment Calculator:

