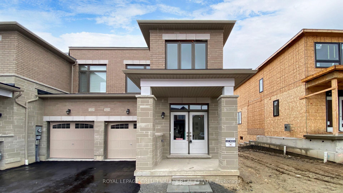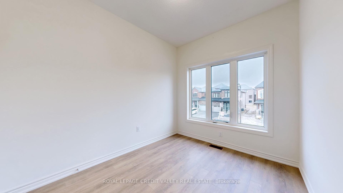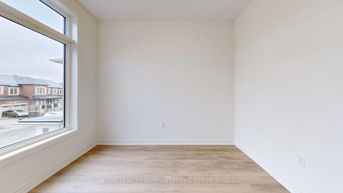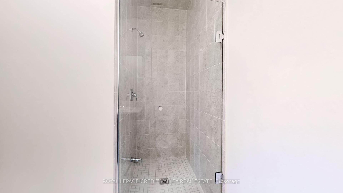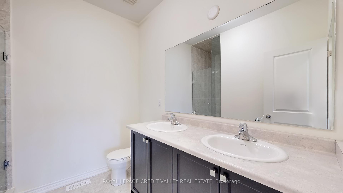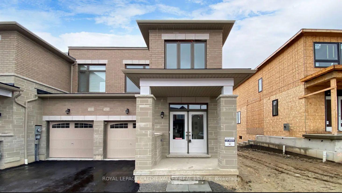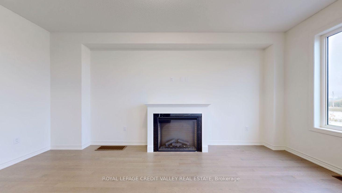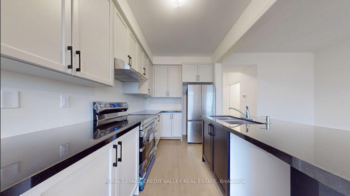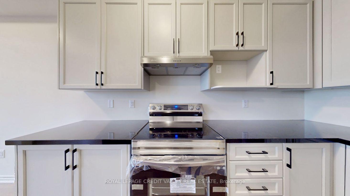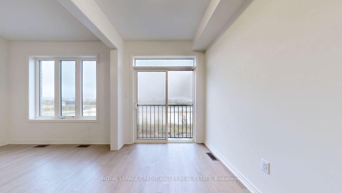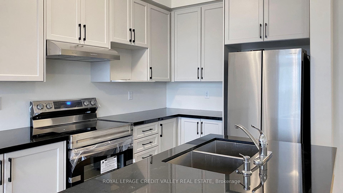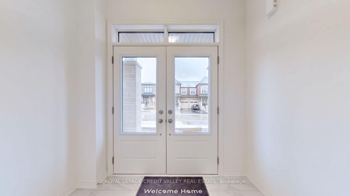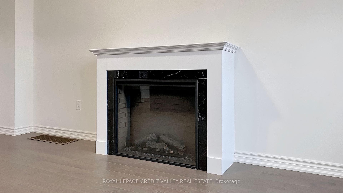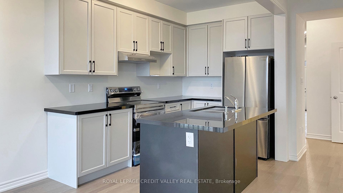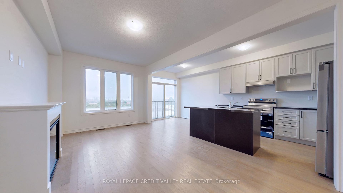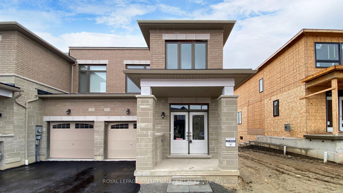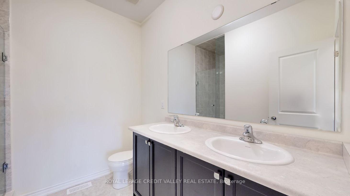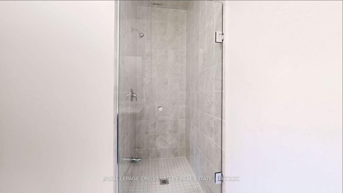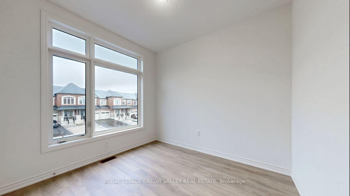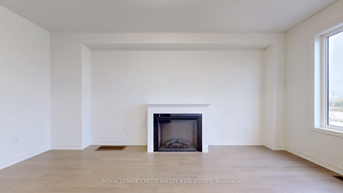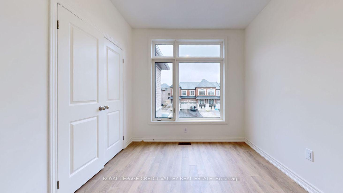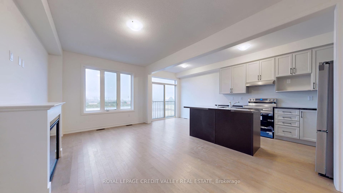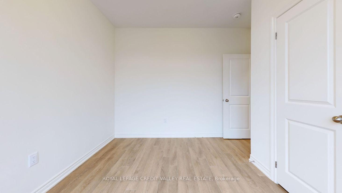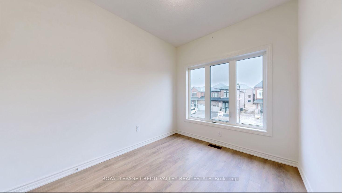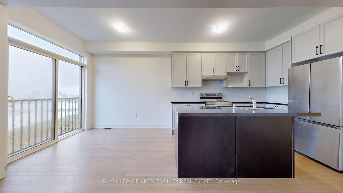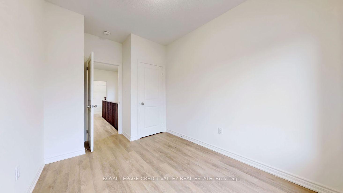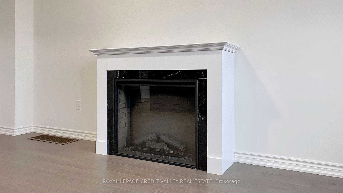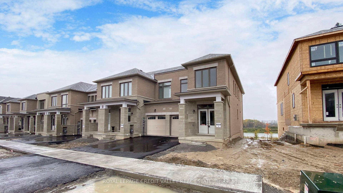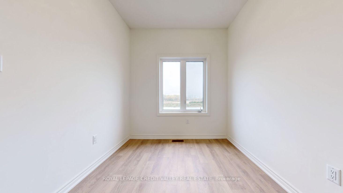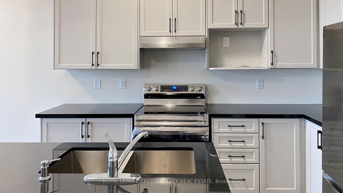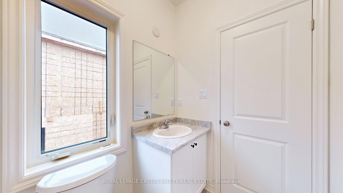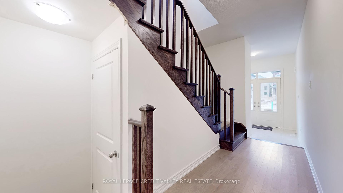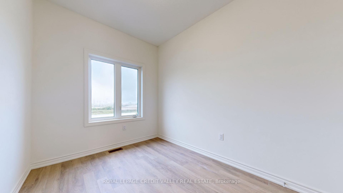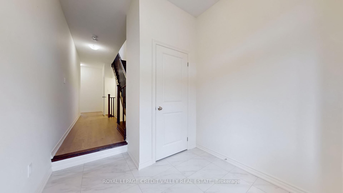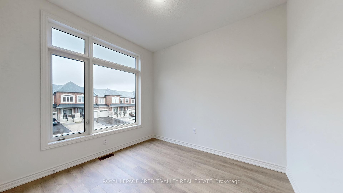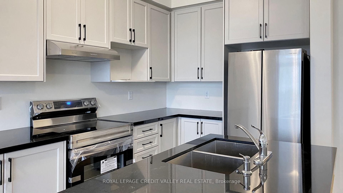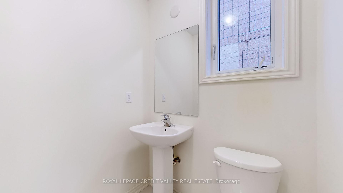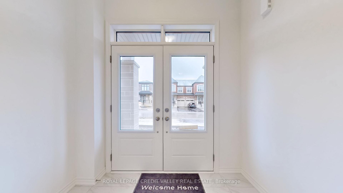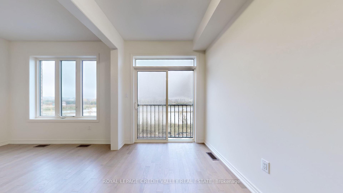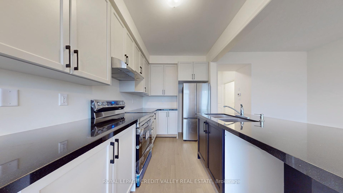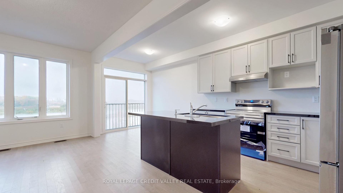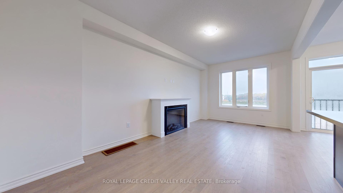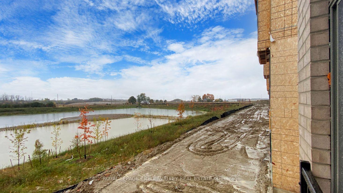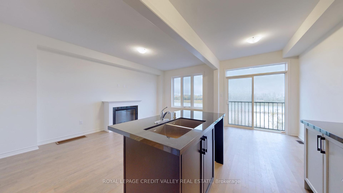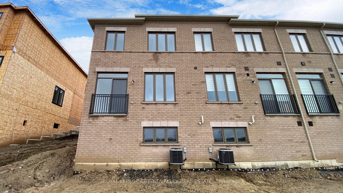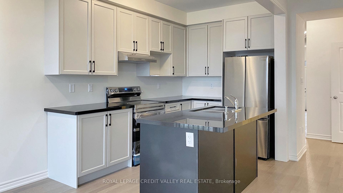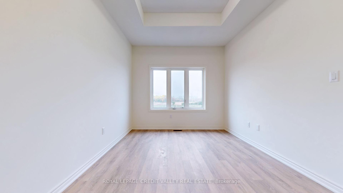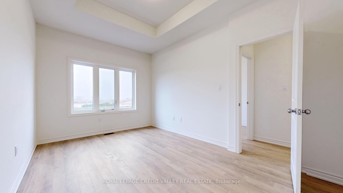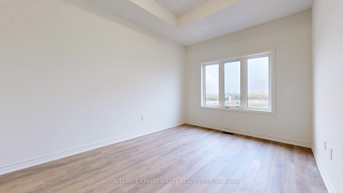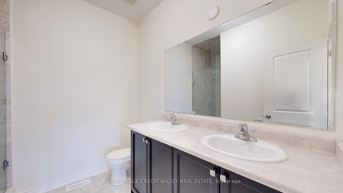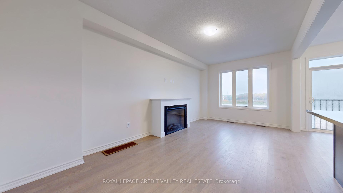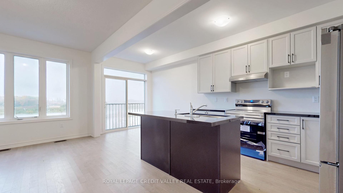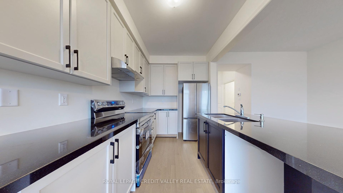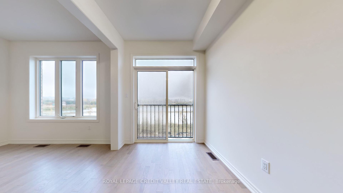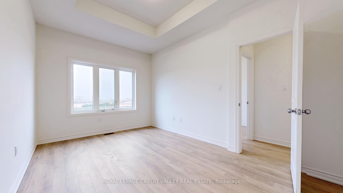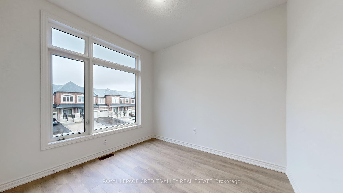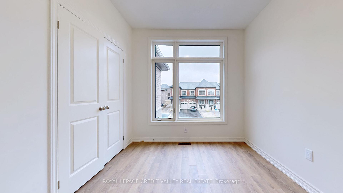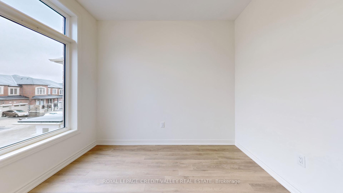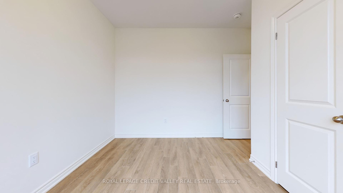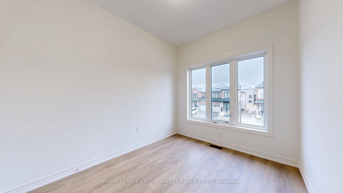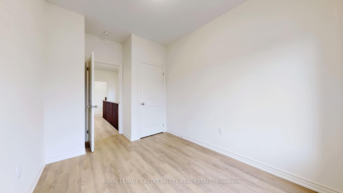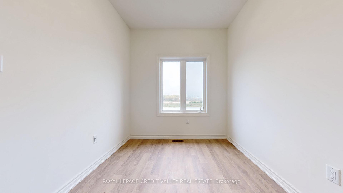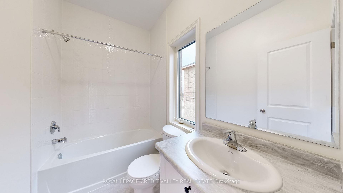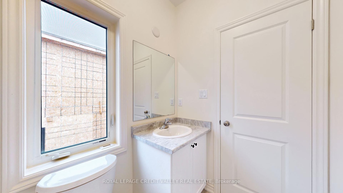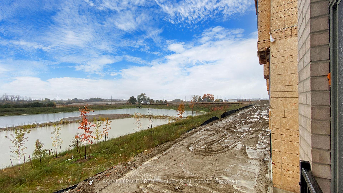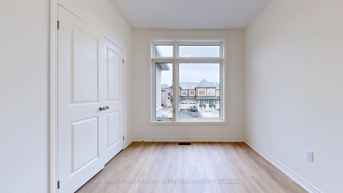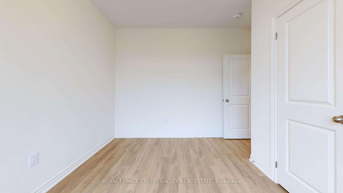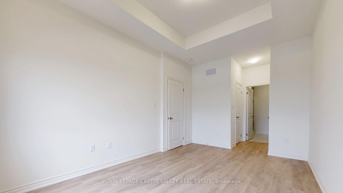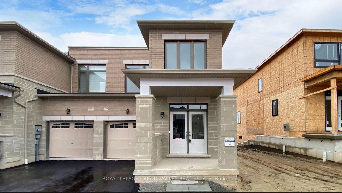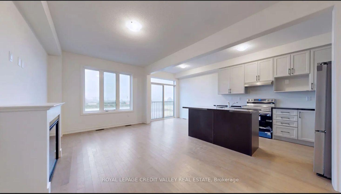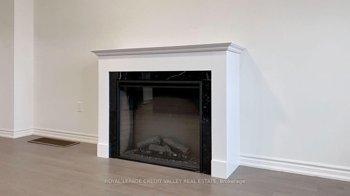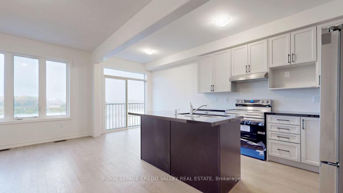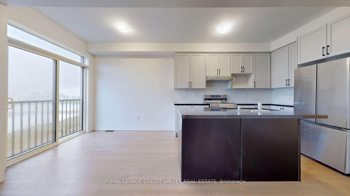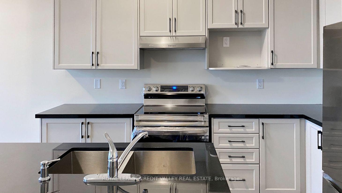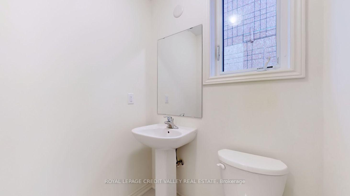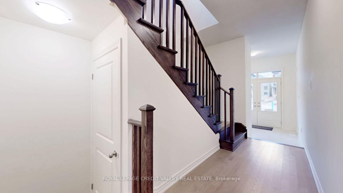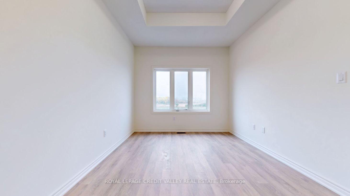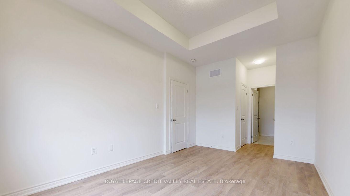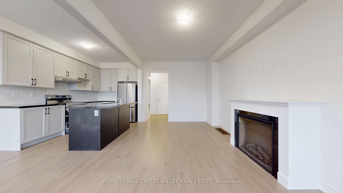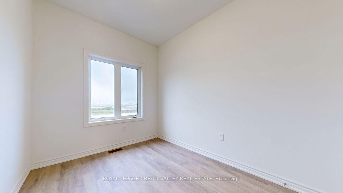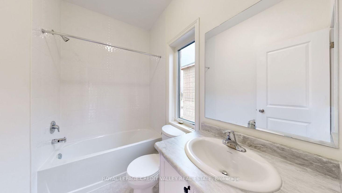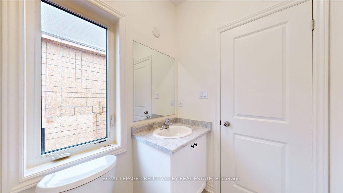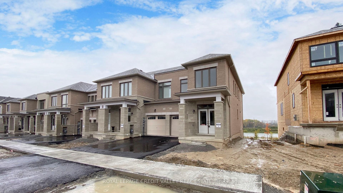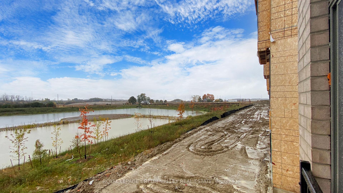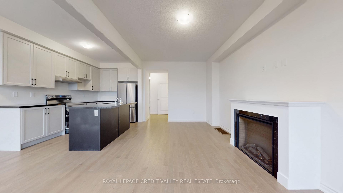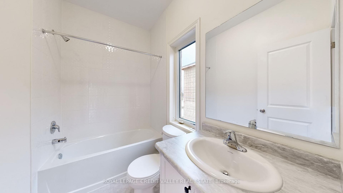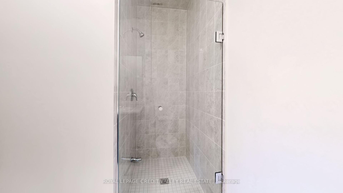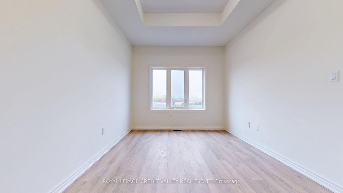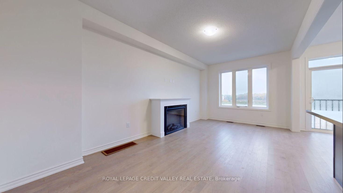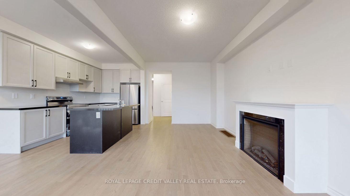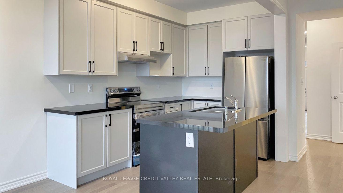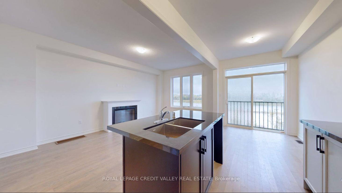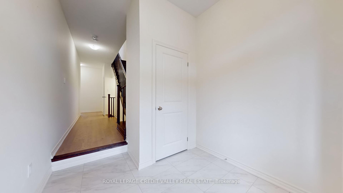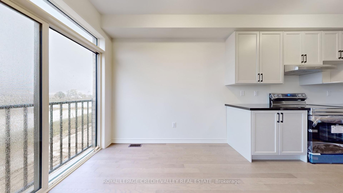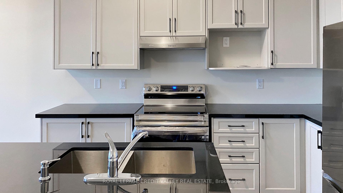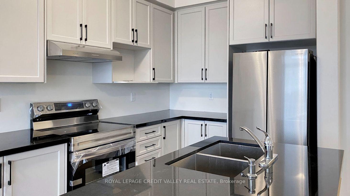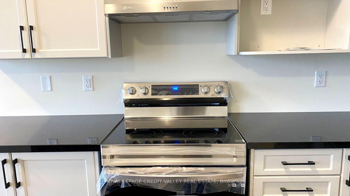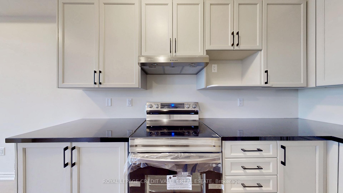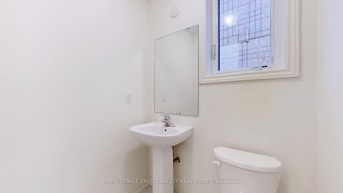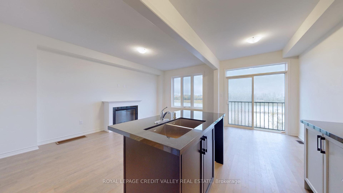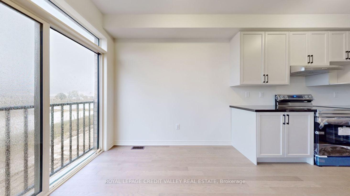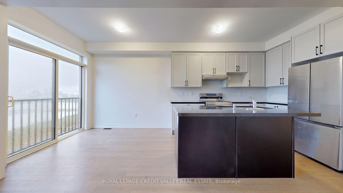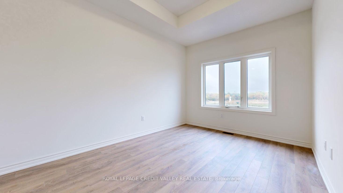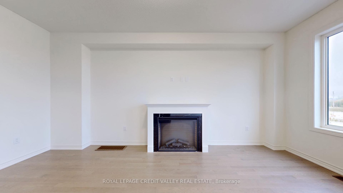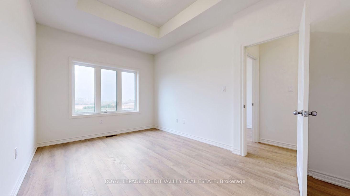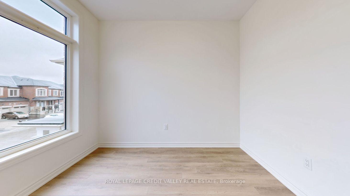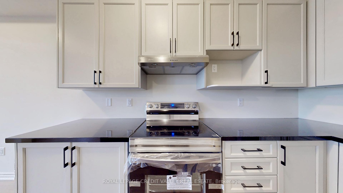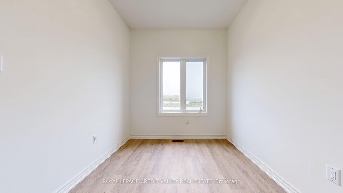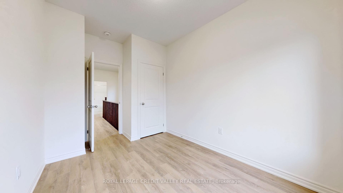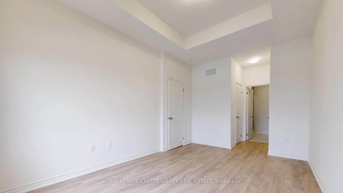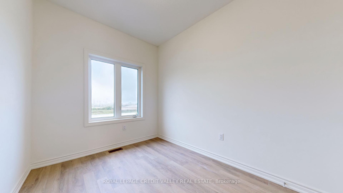$3,100
Available - For Rent
Listing ID: E12072942
1221 Rexton Driv , Oshawa, L1L 0T3, Durham
| Welcome to the Beautiful Townhouse in Kedron Community of Oshawa. This property is less than 2years old and Home features 4 Spacious Bedrooms and 3 Bathrooms. Enter the house with Double Door entrance and 9 Foot Ceilings on Main Floor with Hardwood flooring on Main and 2nd Floor. Modern Kitchen with Quartz countertops and Elegant Kitchen cabinets and Stainless Steel Appliances. Family Room features a beautiful Fireplace. Convenient Laundry on 2nd Floor Walking Distance Onto Green Space, Backyard has a privacy pond view, Features Huge Windows In Almost Every Room, Allow in Lots Of Natural Light. Master Bedroom 4 Piece Ensuite Bathroom complete with a stand-up shower and walk-in Closet Conveniently Located Near Schools, Banks, Transit, University, Parks Grocery Stores, Restaurants, Costco, Close Access To Major Highways(401/407/Hwy 7) |
| Price | $3,100 |
| Taxes: | $0.00 |
| Occupancy: | Tenant |
| Address: | 1221 Rexton Driv , Oshawa, L1L 0T3, Durham |
| Directions/Cross Streets: | Harmony Rd N/ Conlin Rd E |
| Rooms: | 7 |
| Bedrooms: | 4 |
| Bedrooms +: | 0 |
| Family Room: | T |
| Basement: | Unfinished |
| Furnished: | Unfu |
| Level/Floor | Room | Length(ft) | Width(ft) | Descriptions | |
| Room 1 | Main | Kitchen | 10.99 | 7.97 | |
| Room 2 | Main | Great Roo | 17.97 | 10.99 | |
| Room 3 | Main | Breakfast | 8.99 | 7.97 | |
| Room 4 | Second | Primary B | 18.56 | 11.09 | |
| Room 5 | Second | Bedroom 2 | 10 | 9.41 | |
| Room 6 | Second | Bedroom 3 | 10.36 | 9.18 | |
| Room 7 | Second | Bedroom 4 | 9.97 | 8.59 |
| Washroom Type | No. of Pieces | Level |
| Washroom Type 1 | 4 | Second |
| Washroom Type 2 | 4 | Second |
| Washroom Type 3 | 2 | Main |
| Washroom Type 4 | 0 | |
| Washroom Type 5 | 0 | |
| Washroom Type 6 | 4 | Second |
| Washroom Type 7 | 4 | Second |
| Washroom Type 8 | 2 | Main |
| Washroom Type 9 | 0 | |
| Washroom Type 10 | 0 |
| Total Area: | 0.00 |
| Property Type: | Att/Row/Townhouse |
| Style: | 2-Storey |
| Exterior: | Brick |
| Garage Type: | Attached |
| (Parking/)Drive: | Available |
| Drive Parking Spaces: | 1 |
| Park #1 | |
| Parking Type: | Available |
| Park #2 | |
| Parking Type: | Available |
| Pool: | None |
| Laundry Access: | Ensuite |
| CAC Included: | N |
| Water Included: | N |
| Cabel TV Included: | N |
| Common Elements Included: | N |
| Heat Included: | N |
| Parking Included: | Y |
| Condo Tax Included: | N |
| Building Insurance Included: | N |
| Fireplace/Stove: | Y |
| Heat Type: | Forced Air |
| Central Air Conditioning: | Central Air |
| Central Vac: | N |
| Laundry Level: | Syste |
| Ensuite Laundry: | F |
| Elevator Lift: | False |
| Sewers: | Sewer |
| Although the information displayed is believed to be accurate, no warranties or representations are made of any kind. |
| ROYAL LEPAGE CREDIT VALLEY REAL ESTATE |
|
|

Sanjiv Puri
Broker
Dir:
647-295-5501
Bus:
905-268-1000
Fax:
905-277-0020
| Book Showing | Email a Friend |
Jump To:
At a Glance:
| Type: | Freehold - Att/Row/Townhouse |
| Area: | Durham |
| Municipality: | Oshawa |
| Neighbourhood: | Kedron |
| Style: | 2-Storey |
| Beds: | 4 |
| Baths: | 3 |
| Fireplace: | Y |
| Pool: | None |
Locatin Map:

