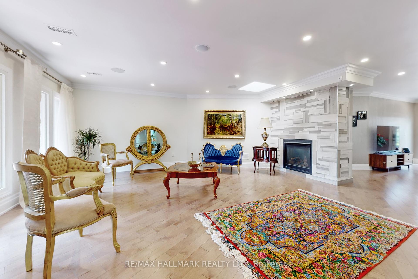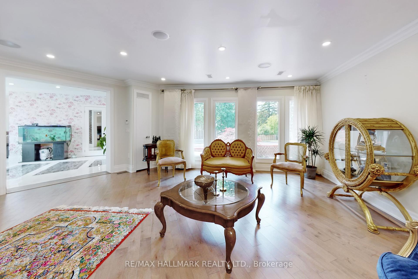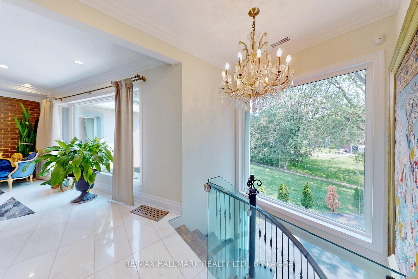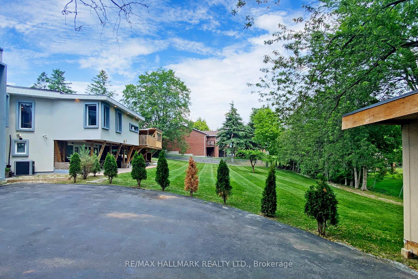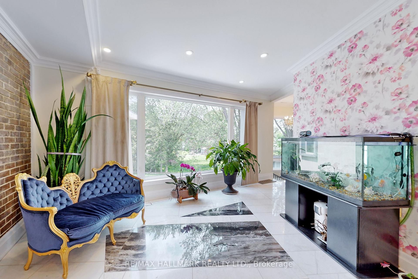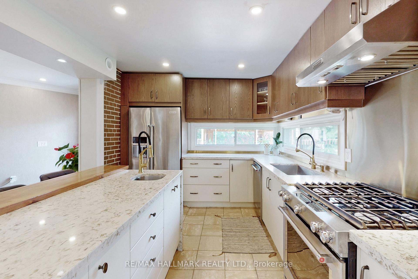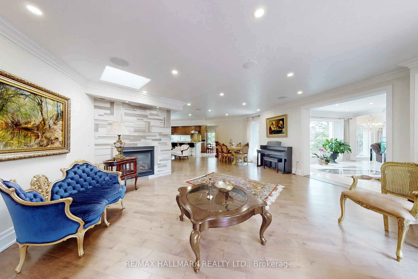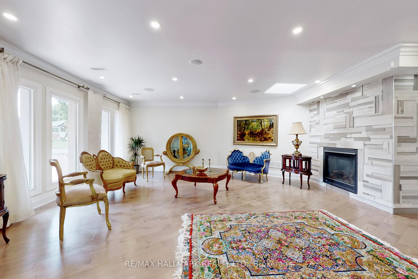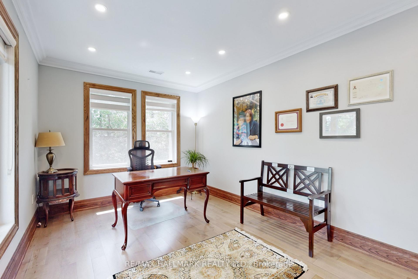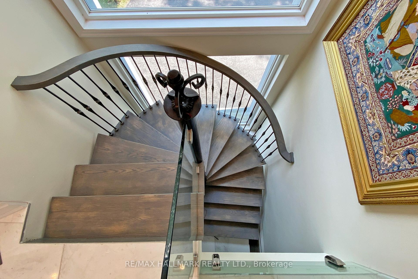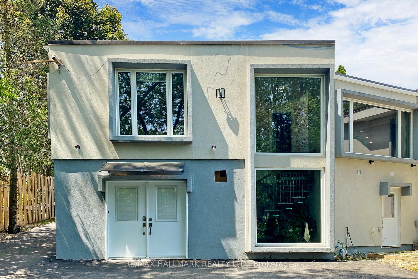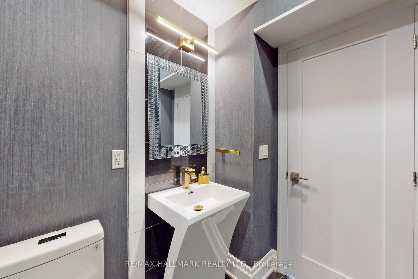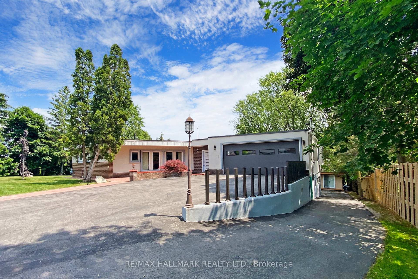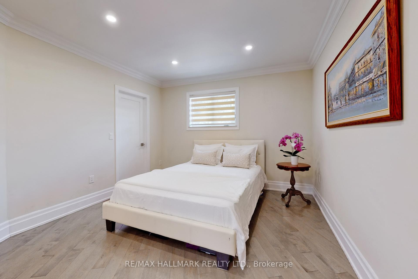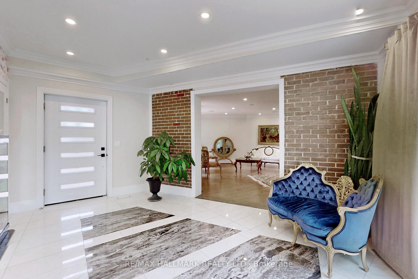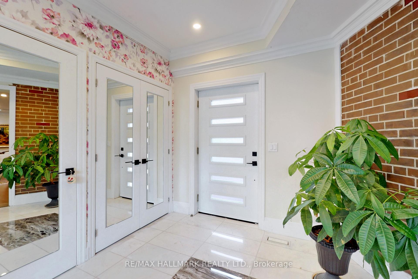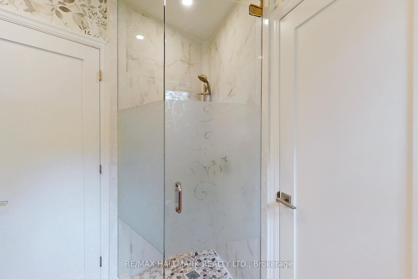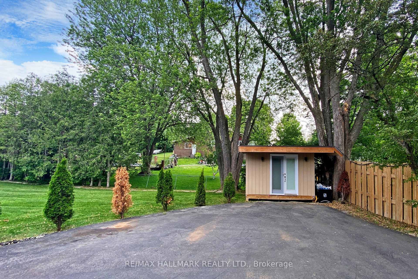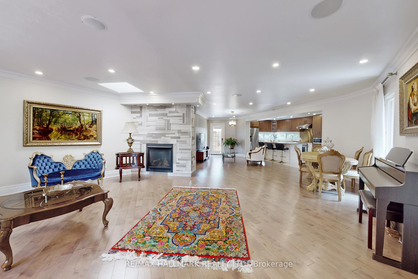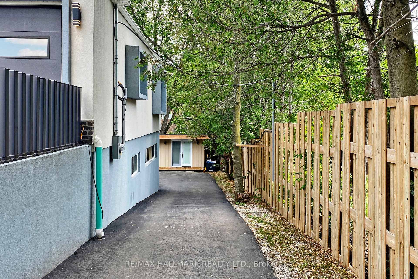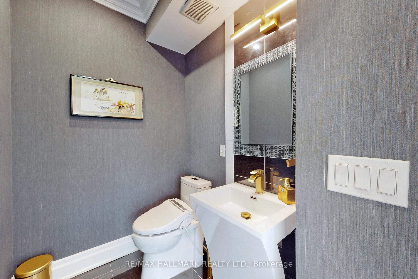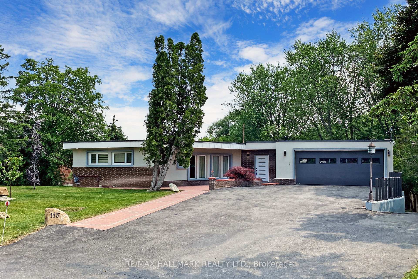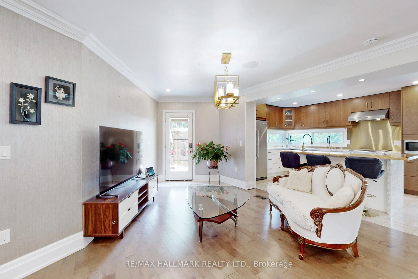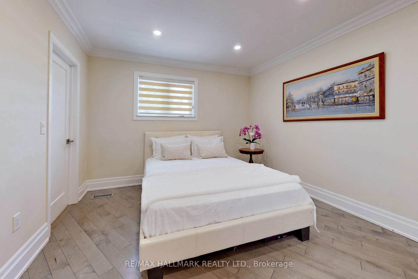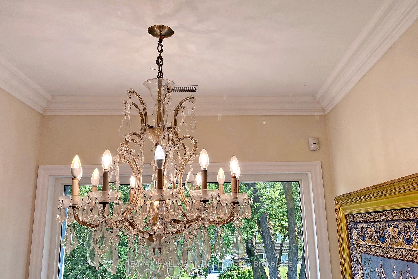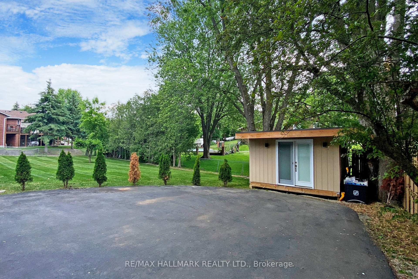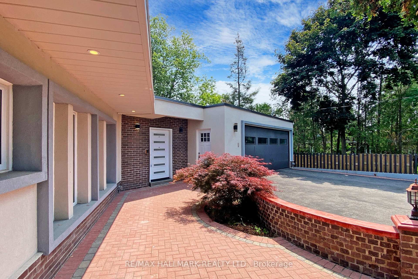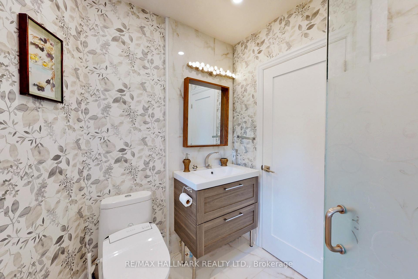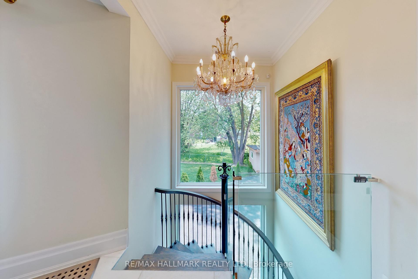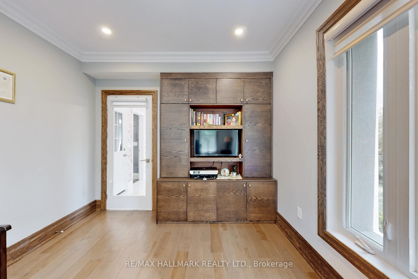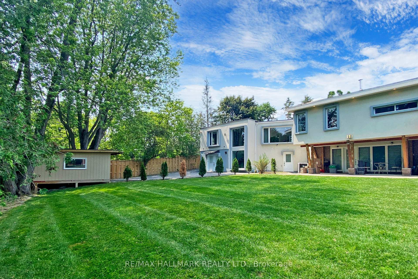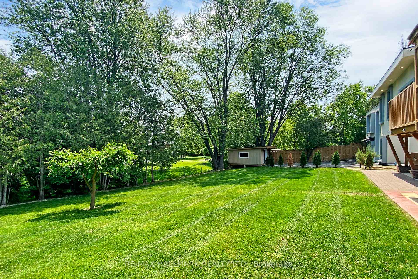$2,690,000
Available - For Sale
Listing ID: N12072939
115 Lynwood Cres , King, L0G 1N0, York
| Discover the perfect blend of luxury and tranquility in this stunning property located in the highly sought-after Nobleton area. With an impressive 150-foot frontage, this home offers a spacious and serene escape from the bustling city, making it an ideal haven for families seeking peace and security. Upon entering, you will be welcomed by a spacious foyer, and off the foyer is a thoughtfully designed private office space that creates an ideal environment for productivity.Entertain family and friends in the generously sized living room, which seamlessly connects to the modern open-concept kitchen. The dining room flows directly into a bright and airy solarium, perfect for gatherings, relaxation, and enjoying views of the expansive outdoor space. This property has undergone a complete renovation within the last six years, ensuring that you won't have to worry about outdated systems. The versatile basement features two walk-out units: a spacious two-bedroom apartment and a cozy bachelor apartment. Both units are fully self-contained, each equipped with its own laundry facilities and kitchens, making them perfect for guests or in-laws. |
| Price | $2,690,000 |
| Taxes: | $6062.00 |
| Occupancy: | Owner |
| Address: | 115 Lynwood Cres , King, L0G 1N0, York |
| Directions/Cross Streets: | Highway 27 & King Rd |
| Rooms: | 8 |
| Rooms +: | 6 |
| Bedrooms: | 3 |
| Bedrooms +: | 2 |
| Family Room: | T |
| Basement: | Walk-Out, Finished |
| Level/Floor | Room | Length(ft) | Width(ft) | Descriptions | |
| Room 1 | Main | Living Ro | 29.68 | 20.66 | Hardwood Floor, Combined w/Dining, Fireplace |
| Room 2 | Main | Family Ro | 17.09 | 14.07 | Hardwood Floor, W/O To Deck, Pot Lights |
| Room 3 | Main | Kitchen | 23.98 | 9.97 | Quartz Counter, Modern Kitchen, Stainless Steel Appl |
| Room 4 | Main | Sitting | 23.98 | 9.97 | Ceramic Floor, Combined w/Kitchen |
| Room 5 | Main | Primary B | 16.99 | 13.97 | Hardwood Floor, 3 Pc Ensuite, Pot Lights |
| Room 6 | Main | Bedroom 2 | 11.97 | 10.99 | Hardwood Floor, Semi Ensuite, Pot Lights |
| Room 7 | Main | Bedroom 3 | 13.97 | 10.99 | Hardwood Floor, Semi Ensuite, Pot Lights |
| Room 8 | Main | Office | 13.97 | 9.97 | Hardwood Floor, Pot Lights |
| Room 9 | Main | Foyer | 14.99 | 14.99 | Marble Floor, 2 Pc Bath, Pot Lights |
| Room 10 |
| Washroom Type | No. of Pieces | Level |
| Washroom Type 1 | 4 | Main |
| Washroom Type 2 | 3 | Main |
| Washroom Type 3 | 2 | Main |
| Washroom Type 4 | 4 | Basement |
| Washroom Type 5 | 3 | Basement |
| Total Area: | 0.00 |
| Property Type: | Detached |
| Style: | Bungalow |
| Exterior: | Stucco (Plaster), Brick |
| Garage Type: | Attached |
| (Parking/)Drive: | Private Do |
| Drive Parking Spaces: | 13 |
| Park #1 | |
| Parking Type: | Private Do |
| Park #2 | |
| Parking Type: | Private Do |
| Pool: | None |
| Approximatly Square Footage: | 2500-3000 |
| Property Features: | Greenbelt/Co, Library |
| CAC Included: | N |
| Water Included: | N |
| Cabel TV Included: | N |
| Common Elements Included: | N |
| Heat Included: | N |
| Parking Included: | N |
| Condo Tax Included: | N |
| Building Insurance Included: | N |
| Fireplace/Stove: | Y |
| Heat Type: | Forced Air |
| Central Air Conditioning: | Central Air |
| Central Vac: | Y |
| Laundry Level: | Syste |
| Ensuite Laundry: | F |
| Elevator Lift: | False |
| Sewers: | Sewer |
| Utilities-Cable: | Y |
| Utilities-Hydro: | Y |
$
%
Years
This calculator is for demonstration purposes only. Always consult a professional
financial advisor before making personal financial decisions.
| Although the information displayed is believed to be accurate, no warranties or representations are made of any kind. |
| RE/MAX HALLMARK REALTY LTD. |
|
|

Sanjiv Puri
Broker
Dir:
647-295-5501
Bus:
905-268-1000
Fax:
905-277-0020
| Book Showing | Email a Friend |
Jump To:
At a Glance:
| Type: | Freehold - Detached |
| Area: | York |
| Municipality: | King |
| Neighbourhood: | Nobleton |
| Style: | Bungalow |
| Tax: | $6,062 |
| Beds: | 3+2 |
| Baths: | 6 |
| Fireplace: | Y |
| Pool: | None |
Locatin Map:
Payment Calculator:

