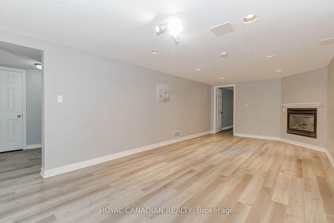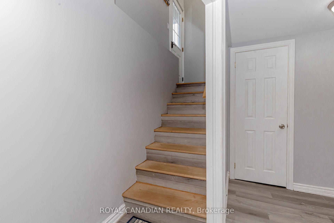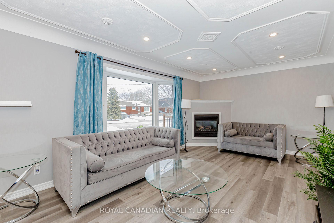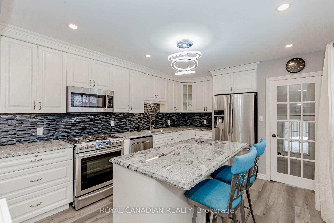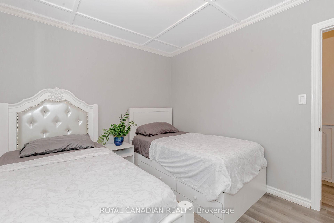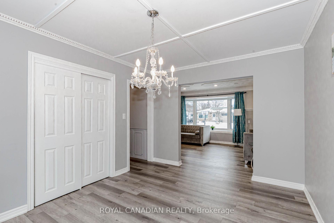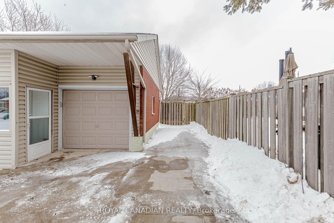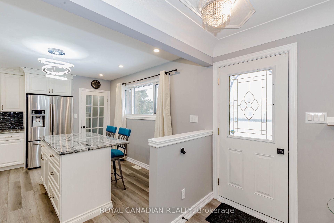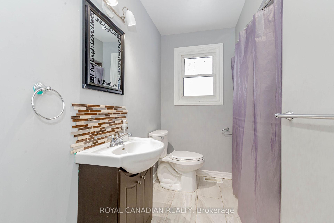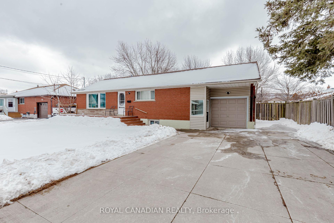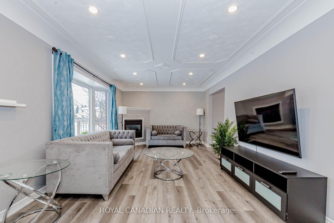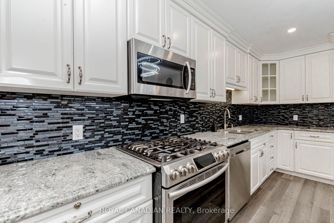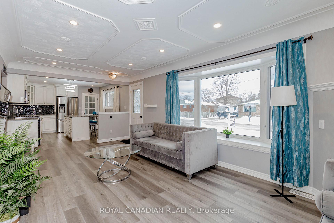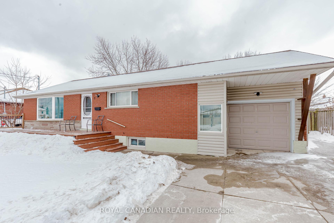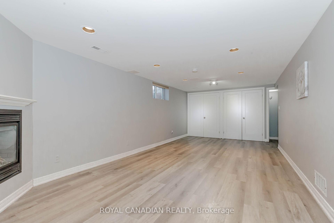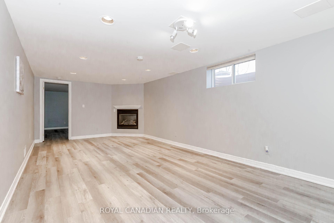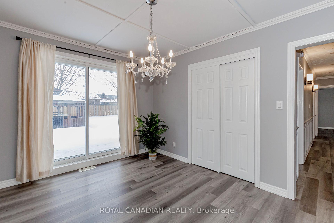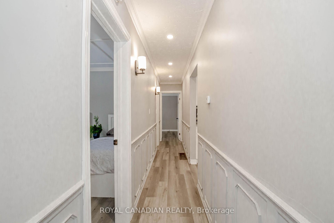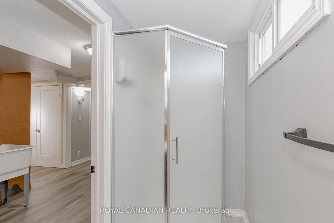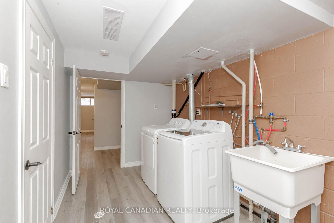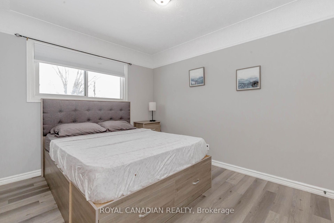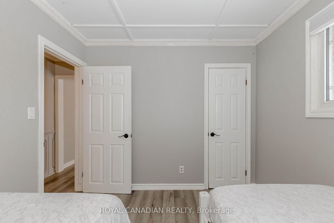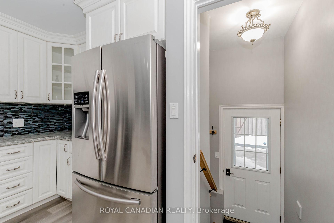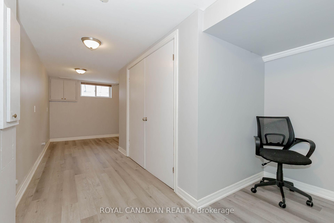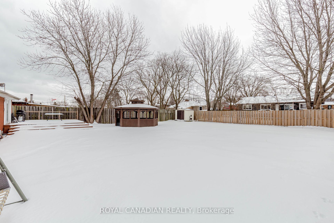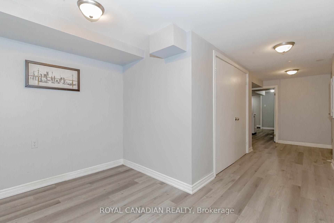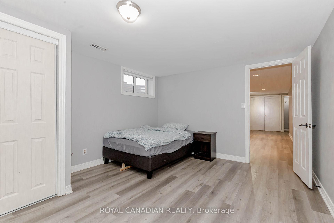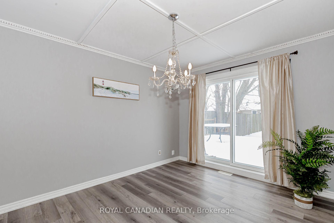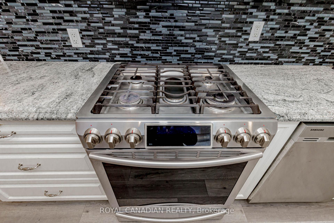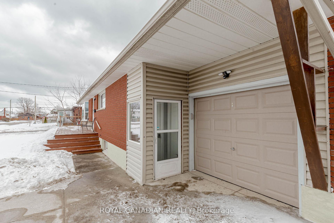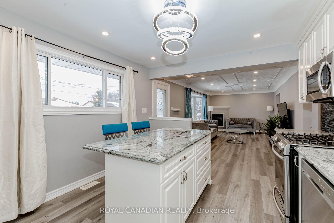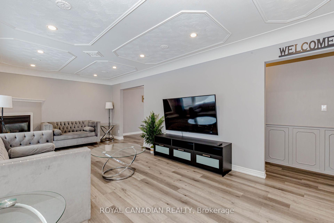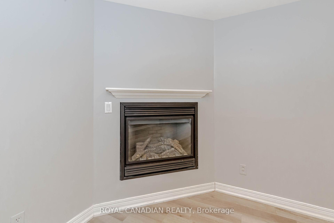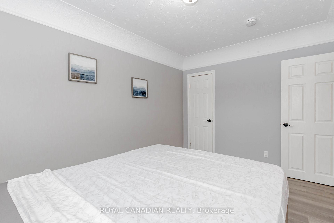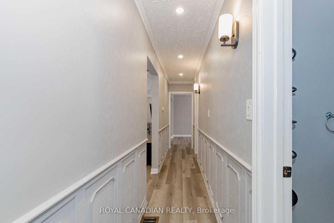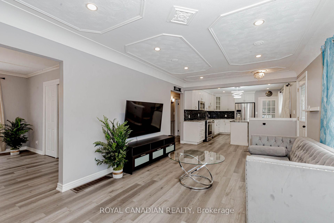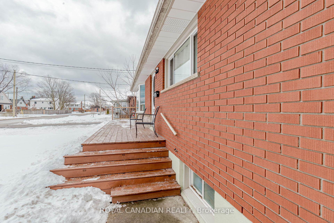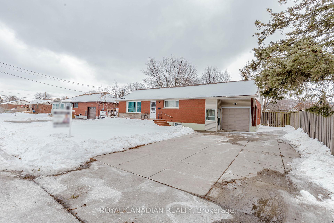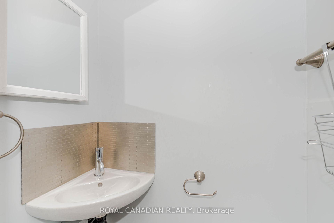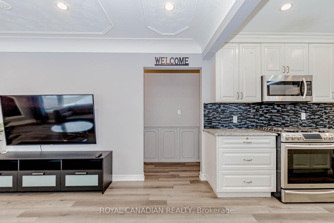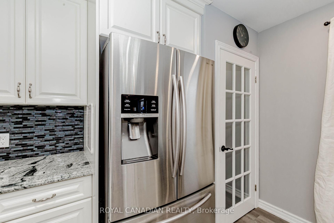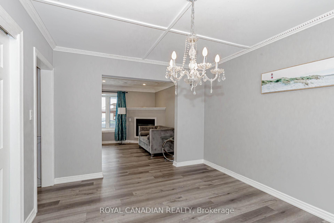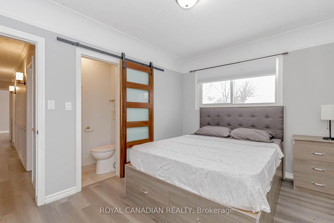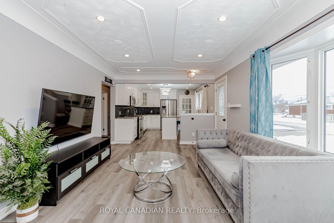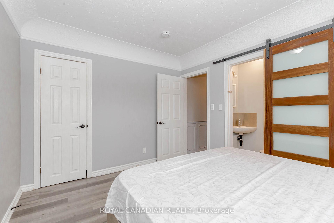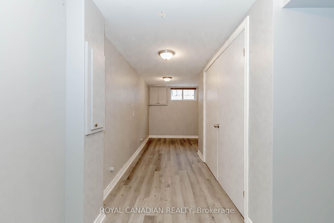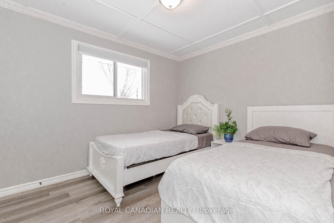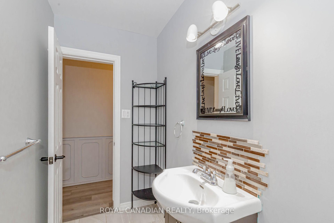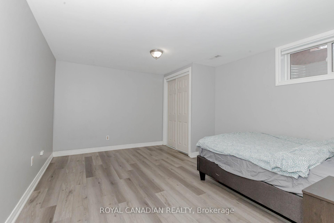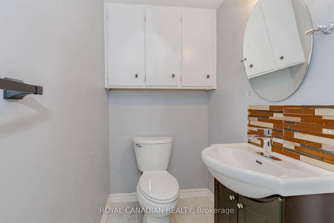$3,500
Available - For Rent
Listing ID: X12043122
5 Cherry Aven , Grimsby, L3M 2G8, Niagara
| Must See!! Huge Lot Beautiful spacious Bungalow having 2,000+ square feet of living space, The main floor has a beautiful open kitchen with S/S appliances, granite counters with a big island. Bright natural light fills the living room, which has a warm gas fireplace. The kitchen opens to a dining area/Bedroom that leads to a large deck perfect for outdoor parties, with a nice view of a Huge backyard and gazebo. Two good-sized bedrooms on Main Level and Dining area converted to 3rd Bedroom with additional 4th Bedroom in the Basement. Downstairs, Newly renovated finished basement (2022) adds even more living space with another bedroom, another Full bathroom, a laundry room, and plenty of storage. The house is brand new inside, with a New AC and Furnace 2023. Hug Concrete Driveway with 4 Car parking and also comes with the Attached Garage. The location is great - close to schools, parks, lake trails, and the Grimsby Marina, with easy highway access to Niagara and Toronto. Nearby schools include Grimsby Secondary, Blessed Trinity, Lake-view Public, and Our Lady of Fatima Elementary. This home is a fantastic opportunity for anyone looking for a move-in ready property. |
| Price | $3,500 |
| Taxes: | $0.00 |
| Occupancy: | Vacant |
| Address: | 5 Cherry Aven , Grimsby, L3M 2G8, Niagara |
| Directions/Cross Streets: | Murray St & Olive St |
| Rooms: | 5 |
| Rooms +: | 4 |
| Bedrooms: | 2 |
| Bedrooms +: | 1 |
| Family Room: | F |
| Basement: | Finished |
| Furnished: | Furn |
| Level/Floor | Room | Length(ft) | Width(ft) | Descriptions | |
| Room 1 | Main | Kitchen | 15.09 | 11.51 | |
| Room 2 | Main | Dining Ro | 9.84 | 12.5 | |
| Room 3 | Main | Living Ro | 21.91 | 11.41 | |
| Room 4 | Main | Primary B | 11.15 | 9.68 | |
| Room 5 | Main | Bedroom 2 | 10.82 | 8.99 | |
| Room 6 | Basement | Bedroom 3 | 13.91 | 11.58 | |
| Room 7 | Basement | Recreatio | 23.26 | 11.74 | |
| Room 8 | Basement | Laundry | 13.15 | 8.1 | |
| Room 9 | Basement | Office | 23.29 | 11.15 |
| Washroom Type | No. of Pieces | Level |
| Washroom Type 1 | 4 | Main |
| Washroom Type 2 | 2 | Main |
| Washroom Type 3 | 3 | Basement |
| Washroom Type 4 | 0 | |
| Washroom Type 5 | 0 | |
| Washroom Type 6 | 4 | Main |
| Washroom Type 7 | 2 | Main |
| Washroom Type 8 | 3 | Basement |
| Washroom Type 9 | 0 | |
| Washroom Type 10 | 0 |
| Total Area: | 0.00 |
| Approximatly Age: | 51-99 |
| Property Type: | Detached |
| Style: | Bungalow |
| Exterior: | Brick |
| Garage Type: | Attached |
| (Parking/)Drive: | Available |
| Drive Parking Spaces: | 4 |
| Park #1 | |
| Parking Type: | Available |
| Park #2 | |
| Parking Type: | Available |
| Pool: | None |
| Laundry Access: | Ensuite |
| Approximatly Age: | 51-99 |
| Approximatly Square Footage: | 700-1100 |
| Property Features: | Beach, Campground |
| CAC Included: | N |
| Water Included: | N |
| Cabel TV Included: | N |
| Common Elements Included: | N |
| Heat Included: | N |
| Parking Included: | Y |
| Condo Tax Included: | N |
| Building Insurance Included: | N |
| Fireplace/Stove: | Y |
| Heat Type: | Forced Air |
| Central Air Conditioning: | Central Air |
| Central Vac: | N |
| Laundry Level: | Syste |
| Ensuite Laundry: | F |
| Sewers: | Sewer |
| Utilities-Hydro: | A |
| Although the information displayed is believed to be accurate, no warranties or representations are made of any kind. |
| ROYAL CANADIAN REALTY |
|
|

Sanjiv Puri
Broker
Dir:
647-295-5501
Bus:
905-268-1000
Fax:
905-277-0020
| Virtual Tour | Book Showing | Email a Friend |
Jump To:
At a Glance:
| Type: | Freehold - Detached |
| Area: | Niagara |
| Municipality: | Grimsby |
| Neighbourhood: | 540 - Grimsby Beach |
| Style: | Bungalow |
| Approximate Age: | 51-99 |
| Beds: | 2+1 |
| Baths: | 3 |
| Fireplace: | Y |
| Pool: | None |
Locatin Map:

