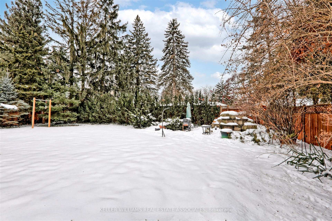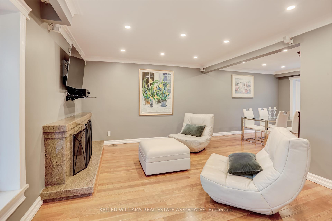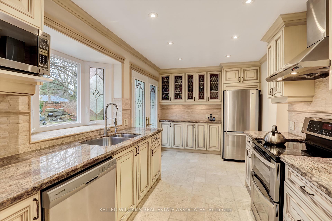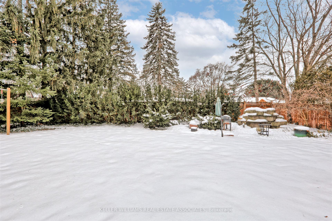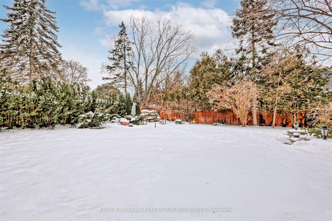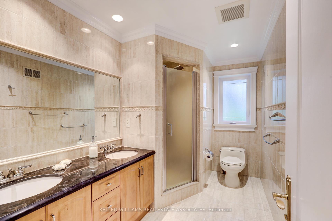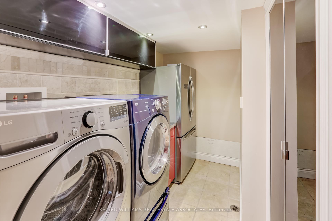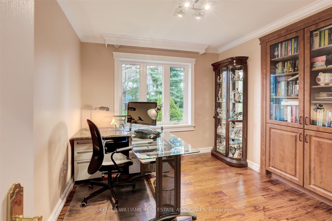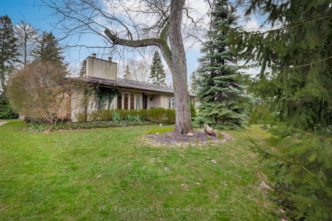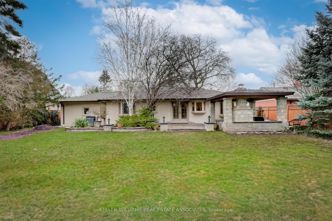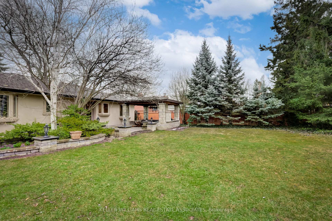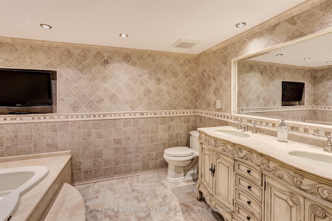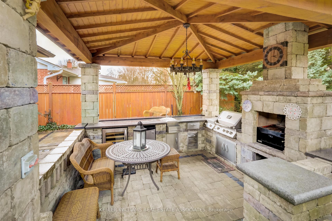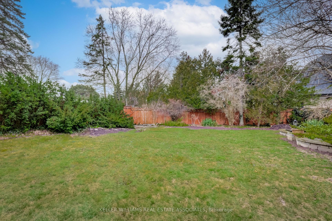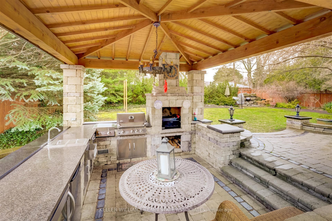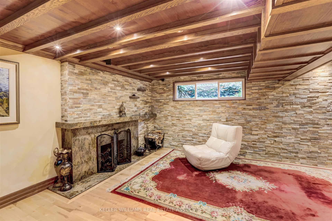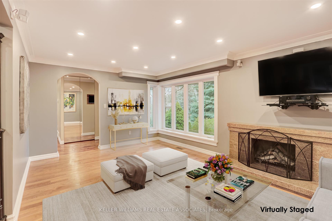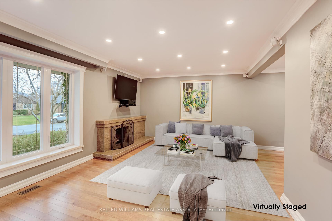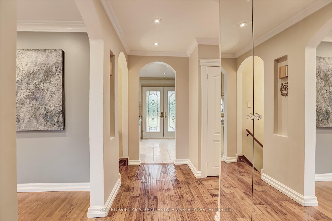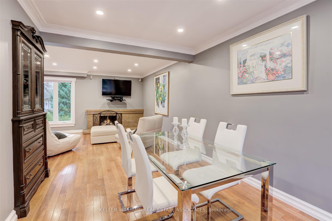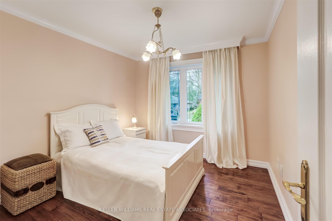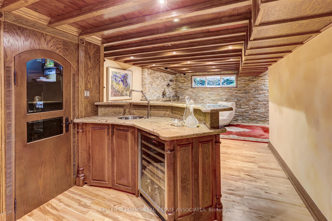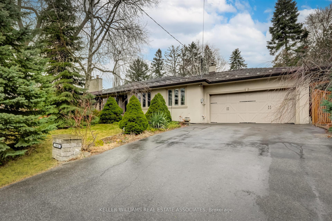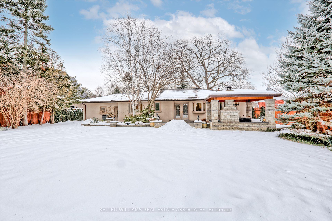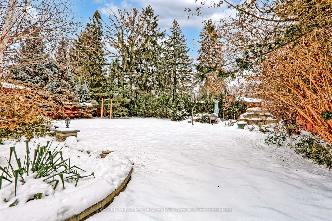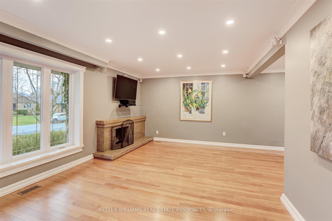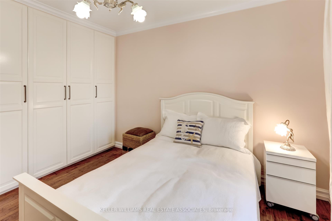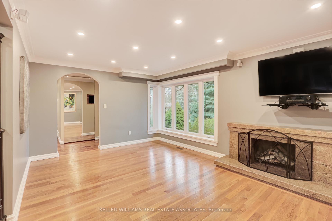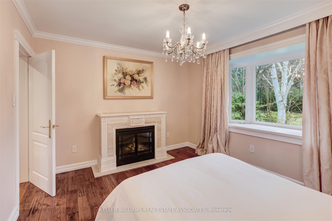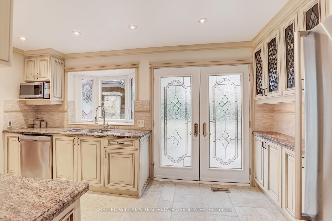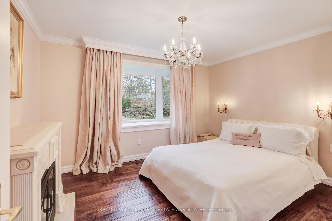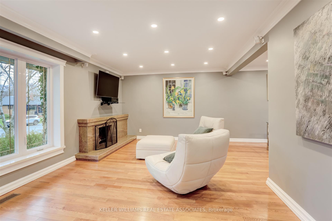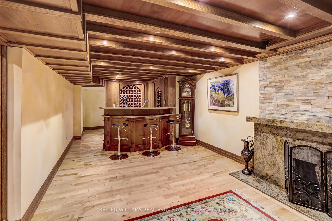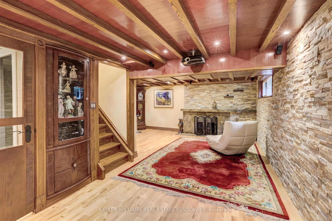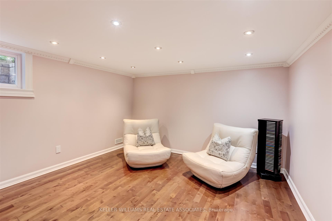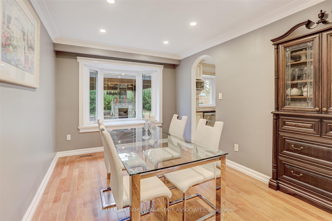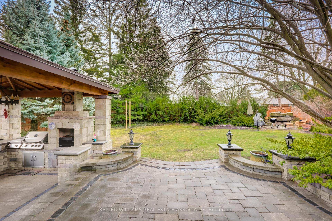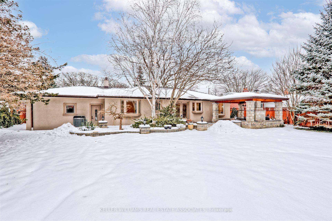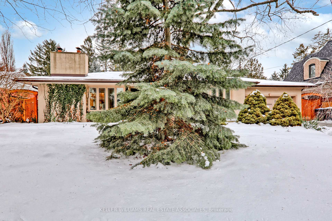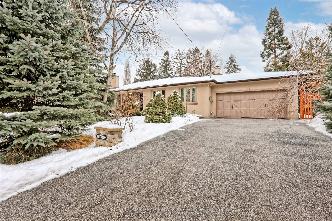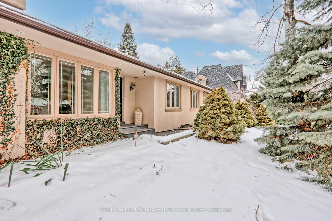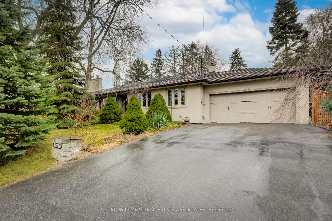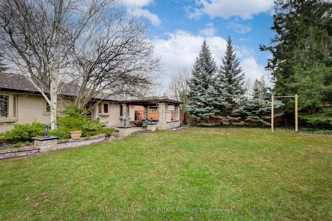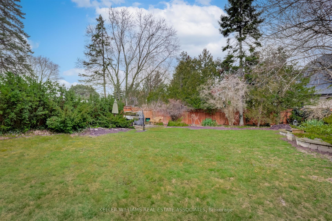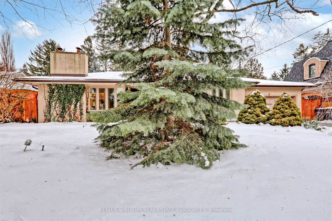$1,998,000
Available - For Sale
Listing ID: W11971990
1416 Elaine Trai , Mississauga, L5G 3W8, Peel
| Attention builders and dream home seekers!! Here's your golden opportunity to create your perfect residence on a premier estate lot in Mineola. This remarkable 80' x 125' southwest-facing lot, bordered by elegant pines and spruce trees and surrounded by multi-million-dollar homes, offers unparalleled potential. Nestled on one of Mineola's most coveted streets within a highly esteemed school district, the location combines prestige with convenience-- close to major highways, GO Transit, Lake Ontario, Port Credit shops, and just 20 minutes from downtown Toronto. Currently, a beautifully maintained bungalow adorns the property, showcasing 3 bedrooms, 2 bathrooms, and a professionally finished basement. This well-maintained home could serve as a lucrative rental while you await permits or if you prefer a smaller residence, renovate the existing home and make it your own. Opportunities like this are rare. Don't miss your chance to design a masterpiece in one of the area's most desirable neighborhoods! |
| Price | $1,998,000 |
| Taxes: | $8586.00 |
| Occupancy: | Owner |
| Address: | 1416 Elaine Trai , Mississauga, L5G 3W8, Peel |
| Directions/Cross Streets: | Mineola/Lochlin |
| Rooms: | 6 |
| Rooms +: | 4 |
| Bedrooms: | 3 |
| Bedrooms +: | 1 |
| Family Room: | F |
| Basement: | Finished |
| Level/Floor | Room | Length(ft) | Width(ft) | Descriptions | |
| Room 1 | Main | Living Ro | 17.58 | 12.4 | Hardwood Floor, Fireplace, Picture Window |
| Room 2 | Main | Dining Ro | 12.6 | 9.64 | Hardwood Floor, Picture Window, Overlooks Backyard |
| Room 3 | Main | Kitchen | 15.06 | 8.69 | Granite Counters, Stainless Steel Appl, W/O To Patio |
| Room 4 | Main | Primary B | 12.99 | 10.92 | Hardwood Floor, B/I Closet, Overlooks Backyard |
| Room 5 | Main | Bedroom 2 | 10.99 | 10.04 | Hardwood Floor, B/I Closet, Overlooks Garden |
| Room 6 | Main | Bedroom 3 | 10.92 | 9.87 | Hardwood Floor, Closet, B/I Bookcase |
| Room 7 | Lower | Bedroom 4 | 12.5 | 12.23 | Hardwood Floor, Pot Lights, Above Grade Window |
| Room 8 | Lower | Office | 12.33 | 12.23 | Hardwood Floor, Pot Lights, Above Grade Window |
| Room 9 | Lower | Family Ro | 24.01 | 11.74 | Hardwood Floor, Fireplace, Wet Bar |
| Room 10 | Lower | Media Roo | 12.66 | 9.32 | Hardwood Floor, Pot Lights, Beamed Ceilings |
| Room 11 | Lower | Laundry | 9.68 | 5.67 | Tile Floor, Heated Floor, Pot Lights |
| Washroom Type | No. of Pieces | Level |
| Washroom Type 1 | 4 | Main |
| Washroom Type 2 | 4 | Lower |
| Washroom Type 3 | 0 | |
| Washroom Type 4 | 0 | |
| Washroom Type 5 | 0 |
| Total Area: | 0.00 |
| Property Type: | Detached |
| Style: | Bungalow |
| Exterior: | Stucco (Plaster) |
| Garage Type: | Attached |
| (Parking/)Drive: | Private Do |
| Drive Parking Spaces: | 6 |
| Park #1 | |
| Parking Type: | Private Do |
| Park #2 | |
| Parking Type: | Private Do |
| Pool: | None |
| Approximatly Square Footage: | 1100-1500 |
| Property Features: | Fenced Yard, Park |
| CAC Included: | N |
| Water Included: | N |
| Cabel TV Included: | N |
| Common Elements Included: | N |
| Heat Included: | N |
| Parking Included: | N |
| Condo Tax Included: | N |
| Building Insurance Included: | N |
| Fireplace/Stove: | Y |
| Heat Type: | Forced Air |
| Central Air Conditioning: | Central Air |
| Central Vac: | N |
| Laundry Level: | Syste |
| Ensuite Laundry: | F |
| Sewers: | Sewer |
$
%
Years
This calculator is for demonstration purposes only. Always consult a professional
financial advisor before making personal financial decisions.
| Although the information displayed is believed to be accurate, no warranties or representations are made of any kind. |
| KELLER WILLIAMS REAL ESTATE ASSOCIATES |
|
|

Sanjiv Puri
Broker
Dir:
647-295-5501
Bus:
905-268-1000
Fax:
905-277-0020
| Virtual Tour | Book Showing | Email a Friend |
Jump To:
At a Glance:
| Type: | Freehold - Detached |
| Area: | Peel |
| Municipality: | Mississauga |
| Neighbourhood: | Mineola |
| Style: | Bungalow |
| Tax: | $8,586 |
| Beds: | 3+1 |
| Baths: | 2 |
| Fireplace: | Y |
| Pool: | None |
Locatin Map:
Payment Calculator:

