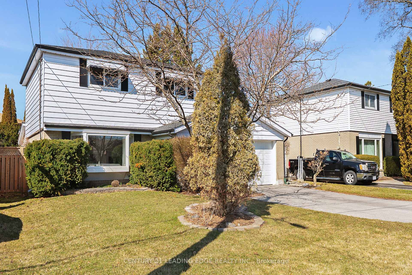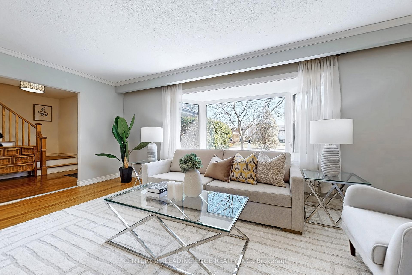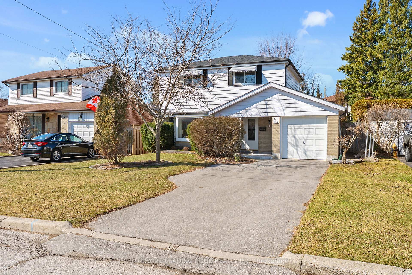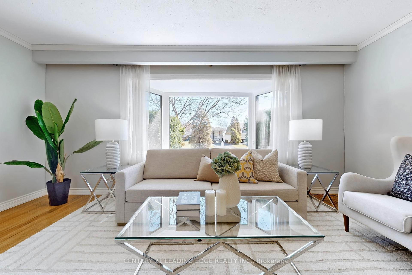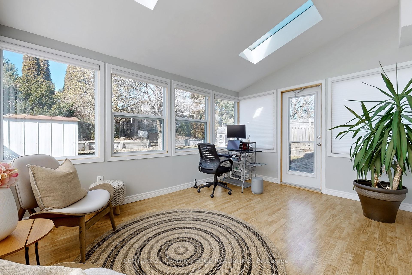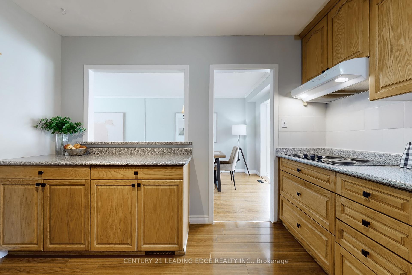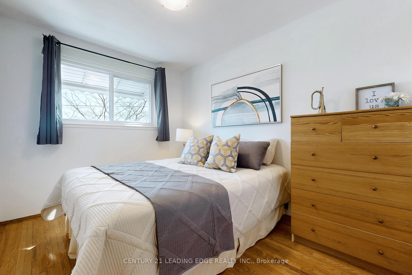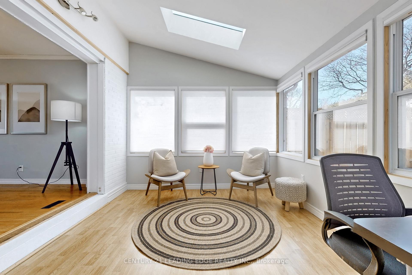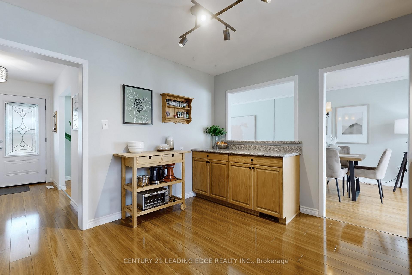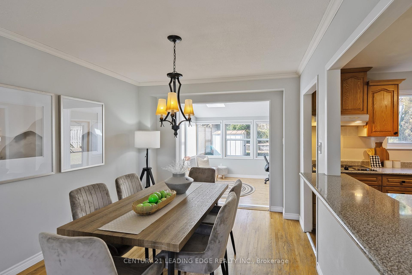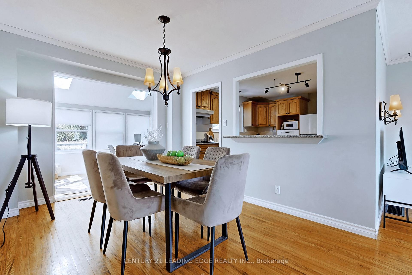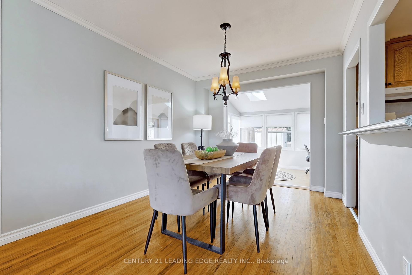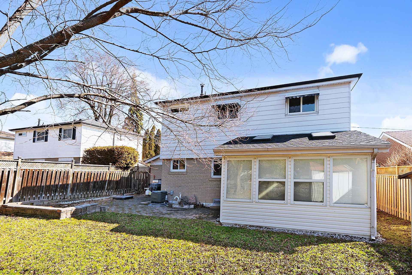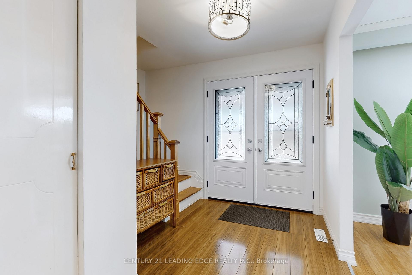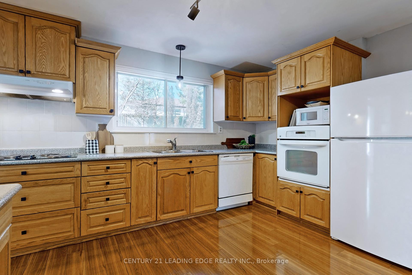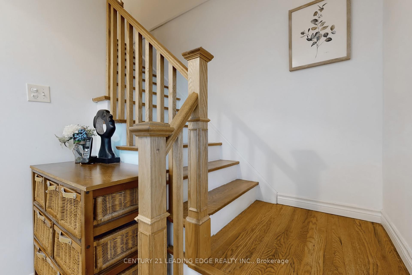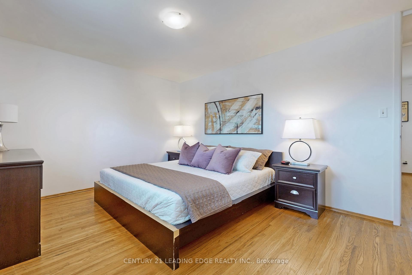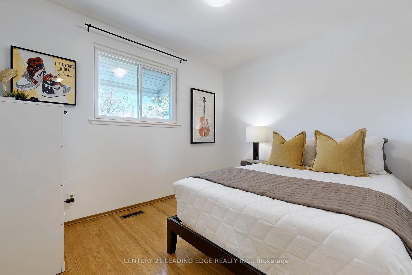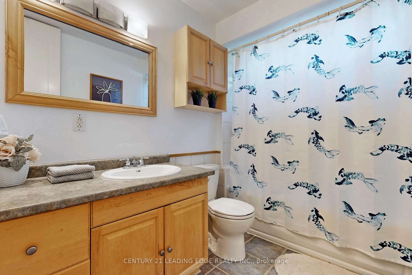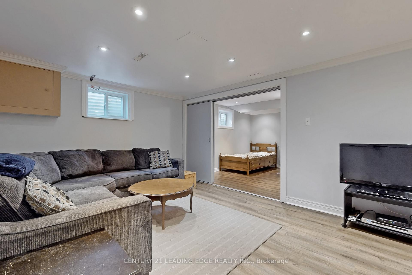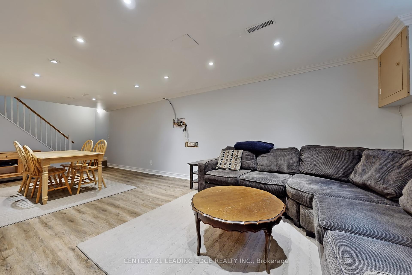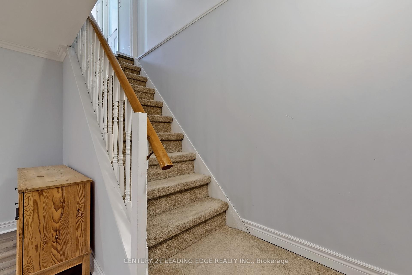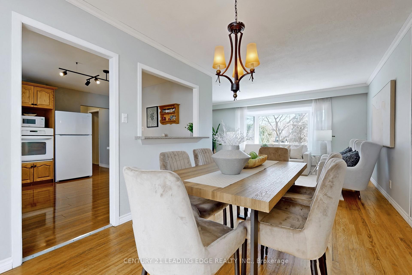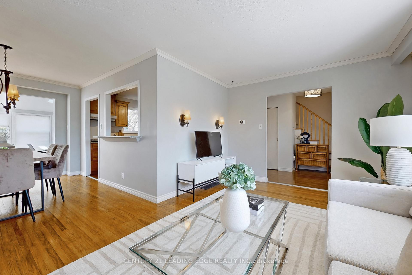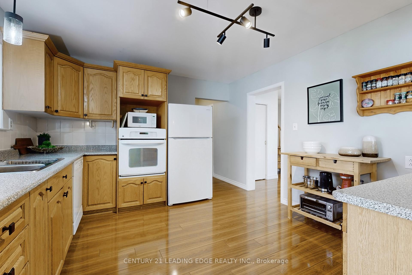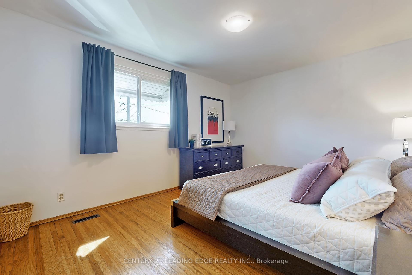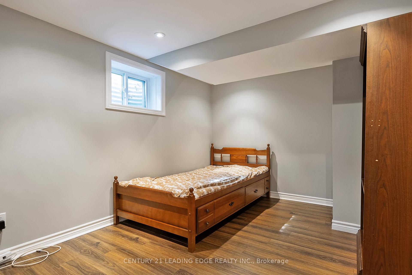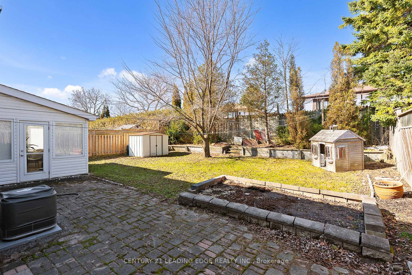$964,900
Available - For Sale
Listing ID: E12061279
726 Leaside Stre , Pickering, L1W 2X1, Durham
| Welcome to 726 Leaside Street in the sought-after neighbourhood of West Shore. Just steps from the lake at Frenchman's Bay, this 4+1 Bedroom, 3 Bathroom, detached home offers ample space for the whole family. Recent improvements include a new furnace (2023), A/C (2023) and roof (2024). The main floor offers a bright and spacious layout. A double door entry welcomes you into a spacious foyer. There is a family sized kitchen with a breakfast bar, a living room with large bay window, dining room and an attached 4-season sunroom that offers access to the fenced backyard and patio. Upstairs you will find four large bedrooms, two with seasonal views of the lake. The basement features a rec room and a bedroom with an attached 2 pc bathroom. It's the perfect space for teenagers or overnight guests. With an oversized driveway and no sidewalk, there is plenty of room for everyone to park. Conveniently located close to all local amenities, French immersion school (K-8), HWY 401, GO and just steps to Lake Ontario with parks and walking/cycling trails, this family-friendly neighbourhood offers something for everyone. |
| Price | $964,900 |
| Taxes: | $5605.48 |
| Occupancy by: | Owner |
| Address: | 726 Leaside Stre , Pickering, L1W 2X1, Durham |
| Directions/Cross Streets: | Breezy and Oklahoma |
| Rooms: | 8 |
| Rooms +: | 2 |
| Bedrooms: | 4 |
| Bedrooms +: | 1 |
| Family Room: | F |
| Basement: | Finished |
| Level/Floor | Room | Length(ft) | Width(ft) | Descriptions | |
| Room 1 | Ground | Living Ro | 16.92 | 10.33 | Hardwood Floor, L-Shaped Room, Bay Window |
| Room 2 | Ground | Dining Ro | 12.5 | 9.32 | Hardwood Floor, L-Shaped Room |
| Room 3 | Ground | Kitchen | 11.15 | 13.15 | Family Size Kitchen, Overlooks Dining, Window |
| Room 4 | Ground | Sunroom | 13.15 | 9.74 | Sunken Room, Overlooks Backyard, W/O To Patio |
| Room 5 | Second | Primary B | 15.74 | 10.82 | Hardwood Floor, Large Closet, Window |
| Room 6 | Second | Bedroom 2 | 8.5 | 10.82 | Hardwood Floor, Closet, Window |
| Room 7 | Second | Bedroom 3 | 10.33 | 8.66 | Hardwood Floor, Closet, Window |
| Room 8 | Second | Bedroom 4 | 12 | 9.25 | Hardwood Floor, Closet, Window |
| Room 9 | Basement | Recreatio | 23.91 | 10.76 | Window |
| Room 10 | Basement | Bedroom | 10.33 | 8.17 | 2 Pc Ensuite, Closet, Window |
| Washroom Type | No. of Pieces | Level |
| Washroom Type 1 | 4 | Second |
| Washroom Type 2 | 3 | Ground |
| Washroom Type 3 | 2 | Basement |
| Washroom Type 4 | 0 | |
| Washroom Type 5 | 0 |
| Total Area: | 0.00 |
| Property Type: | Detached |
| Style: | 2-Storey |
| Exterior: | Brick, Aluminum Siding |
| Garage Type: | Attached |
| (Parking/)Drive: | Private |
| Drive Parking Spaces: | 3 |
| Park #1 | |
| Parking Type: | Private |
| Park #2 | |
| Parking Type: | Private |
| Pool: | None |
| Approximatly Square Footage: | 1100-1500 |
| CAC Included: | N |
| Water Included: | N |
| Cabel TV Included: | N |
| Common Elements Included: | N |
| Heat Included: | N |
| Parking Included: | N |
| Condo Tax Included: | N |
| Building Insurance Included: | N |
| Fireplace/Stove: | N |
| Heat Type: | Forced Air |
| Central Air Conditioning: | Central Air |
| Central Vac: | N |
| Laundry Level: | Syste |
| Ensuite Laundry: | F |
| Sewers: | Sewer |
$
%
Years
This calculator is for demonstration purposes only. Always consult a professional
financial advisor before making personal financial decisions.
| Although the information displayed is believed to be accurate, no warranties or representations are made of any kind. |
| CENTURY 21 LEADING EDGE REALTY INC. |
|
|

Sanjiv Puri
Broker
Dir:
647-295-5501
Bus:
905-268-1000
Fax:
905-277-0020
| Virtual Tour | Book Showing | Email a Friend |
Jump To:
At a Glance:
| Type: | Freehold - Detached |
| Area: | Durham |
| Municipality: | Pickering |
| Neighbourhood: | West Shore |
| Style: | 2-Storey |
| Tax: | $5,605.48 |
| Beds: | 4+1 |
| Baths: | 3 |
| Fireplace: | N |
| Pool: | None |
Locatin Map:
Payment Calculator:

