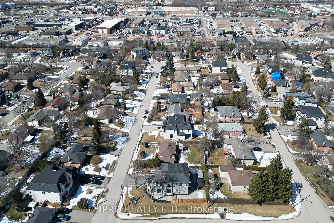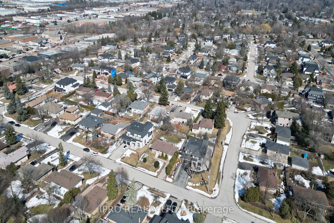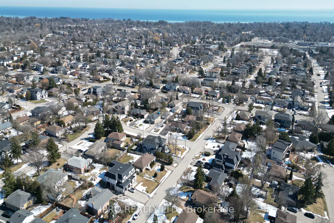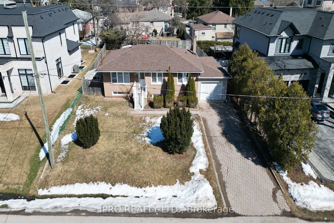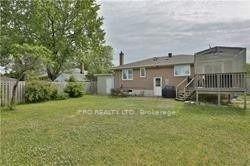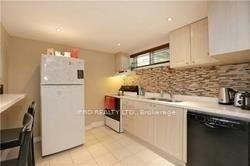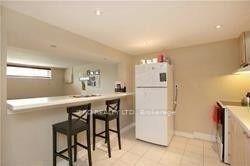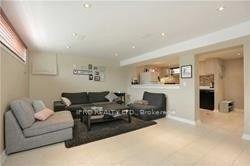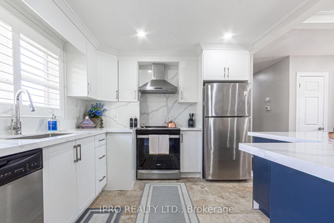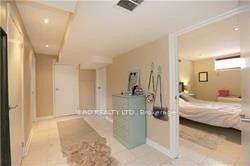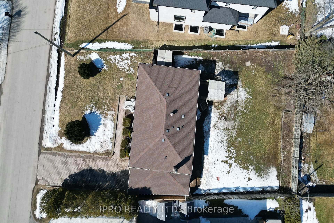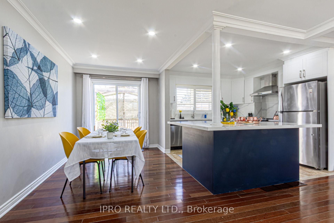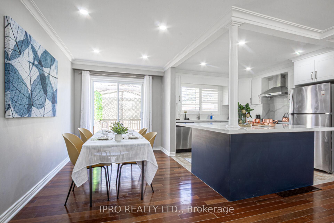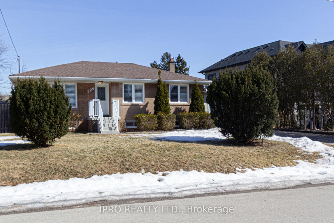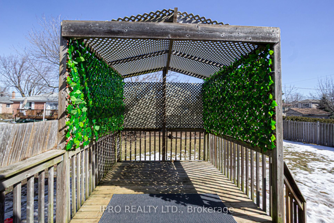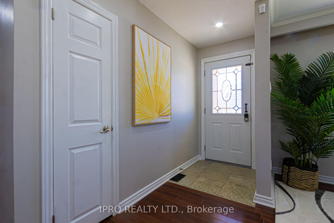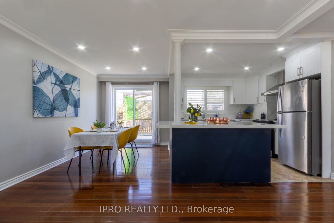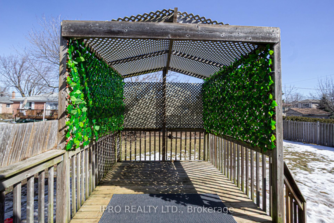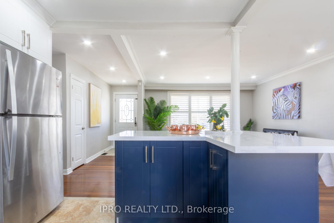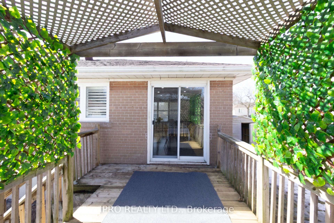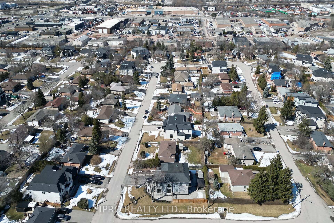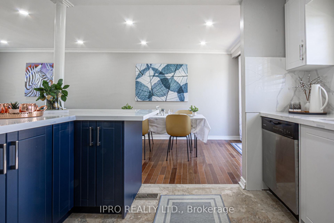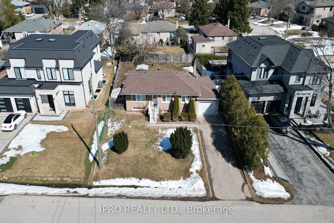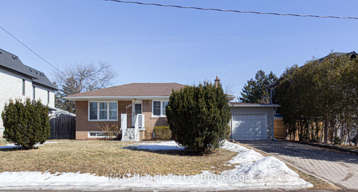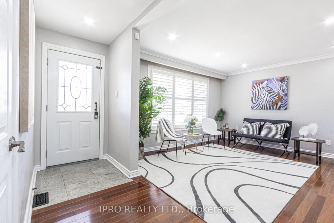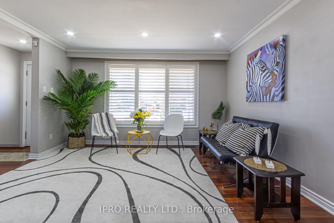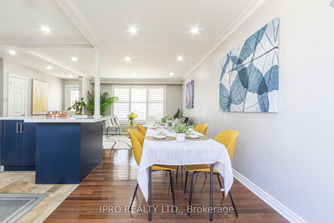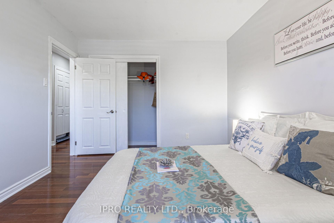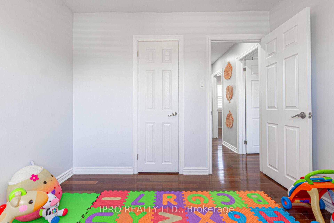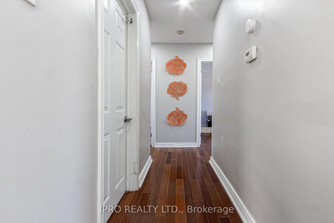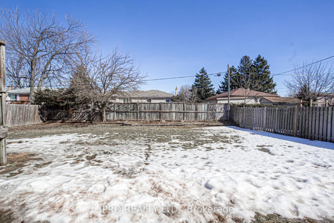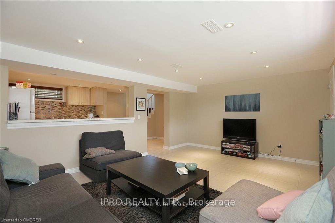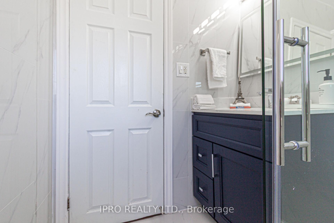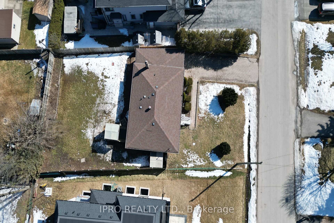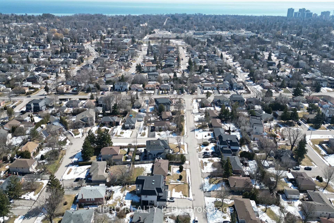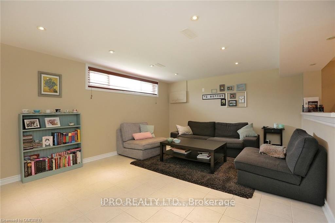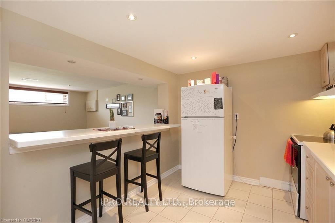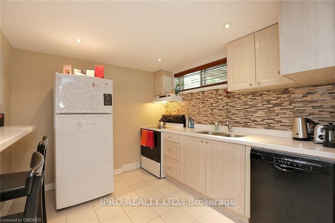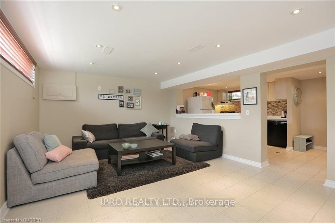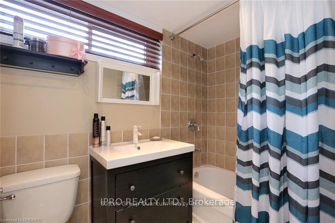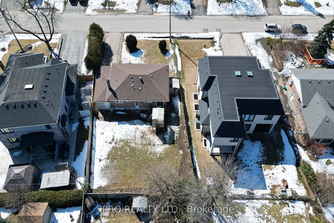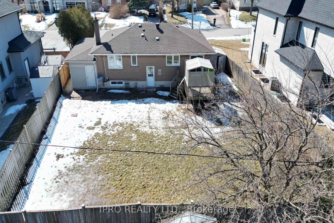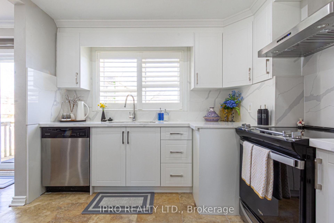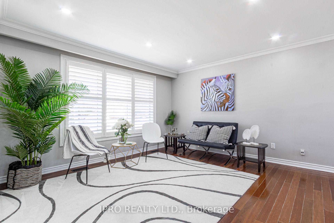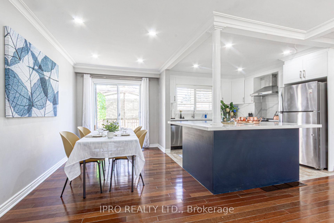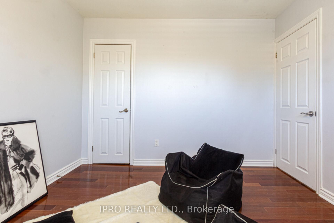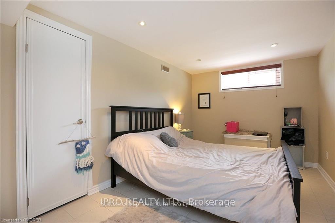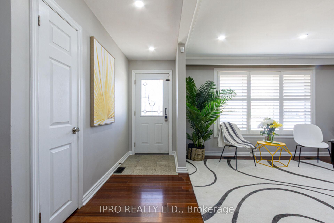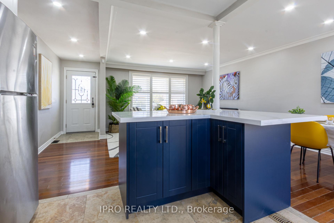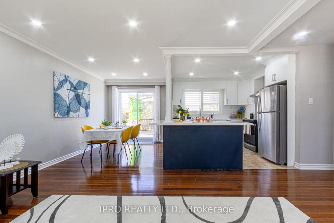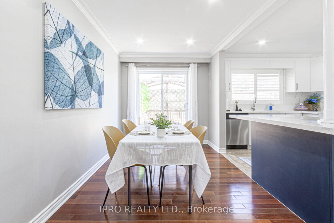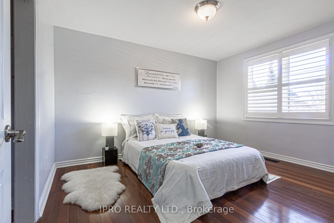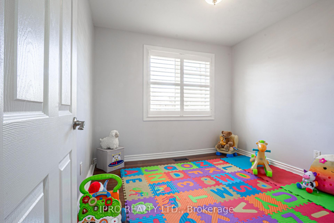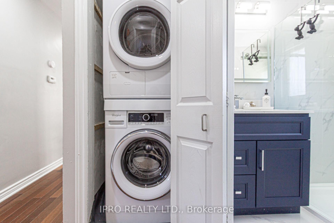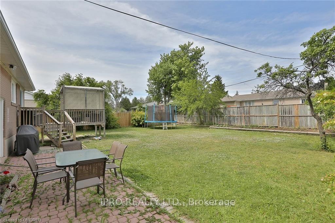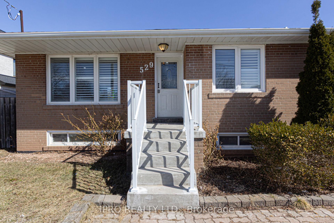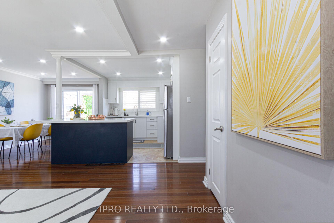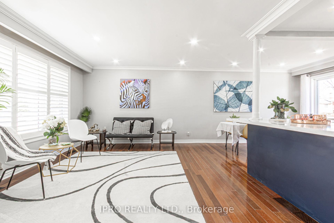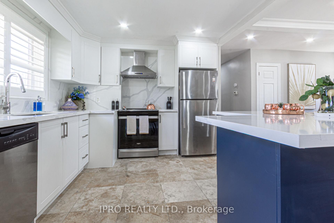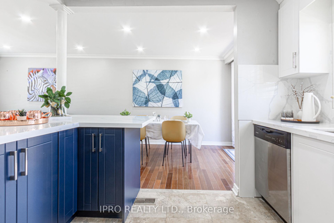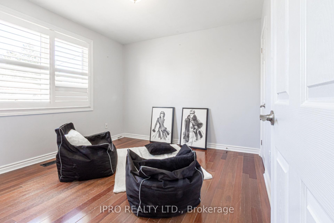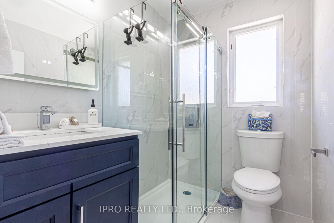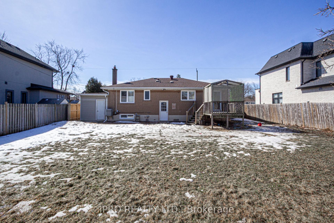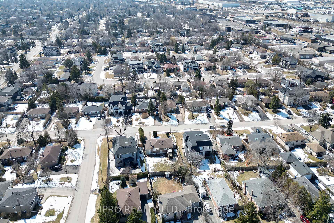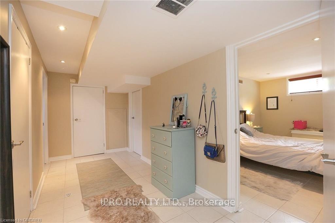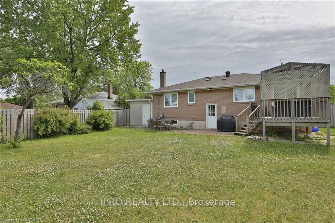$1,350,000
Available - For Sale
Listing ID: W12014939
529 Trudale Cour , Oakville, L6L 4H2, Halton
| Investors Dream: Welcome to this beautifully updated 3-bedroom detached bungalow, perfectly situated on a large 66.5-foot frontage builder lot in the prestigious and highly sought-after community of Bronte East. This property offers exceptional potential for rental income, future development, or enjoying as a family home making it an excellent opportunity for savvy investors and homeowners alike. The main floor showcases a thoughtfully renovated interior feat. New Modern kitchen with elegant quartz counter tops, stylish cabinetry, and s/s appliances. The open-concept design seamlessly connects the kitchen to the bright dining and living areas, perfect for entertaining. Enjoy the upcoming weather with W/O to raised deck w/ gazebo & trellis. Throughout the home, Brazilian Jatoba hardwood floors and sleek pot lights add warmth and a contemporary feel. The reno'd bath features modern fixtures, and the three generously sized bedrooms provide comfortable, functional living spaces with large windows and plenty of natural light. The fully finished basement expands the living space with a self contained 2-bedroom apartment w/ separate entrance, full kitchen, ensuite laundry, above grade windows and a spacious living area. Ideal for extended family, in-laws or an income-generating rental unit. The expansive 66.5-foot frontage offers endless possibilities, whether its creating an outdoor oasis, adding an extension, or redeveloping the property to maximize its value. Located close to top-rated schools, Multi-Million$ homes, The Lake, parks, steps to new WalMart, shopping, Highway access and transit.This property combines convenience, lifestyle, investment potential and long-term value. Don't miss this opportunity in one of Oakville's most desirable pockets. Combined, the property has the potential to generate over $5,000/month in rental income, marking a lucrative investment opportunity. Schedule your private showing today and unlock the potential of this exceptional property! |
| Price | $1,350,000 |
| Taxes: | $5069.00 |
| Assessment Year: | 2024 |
| Occupancy by: | Partial |
| Address: | 529 Trudale Cour , Oakville, L6L 4H2, Halton |
| Directions/Cross Streets: | Third Line & Rebecca |
| Rooms: | 7 |
| Rooms +: | 5 |
| Bedrooms: | 3 |
| Bedrooms +: | 2 |
| Family Room: | T |
| Basement: | Apartment, Separate Ent |
| Level/Floor | Room | Length(ft) | Width(ft) | Descriptions | |
| Room 1 | Main | Living Ro | 17.58 | 12.76 | Pot Lights, Hardwood Floor, California Shutters |
| Room 2 | Main | Dining Ro | 11.38 | 8.13 | Pot Lights, Hardwood Floor, W/O To Yard |
| Room 3 | Main | Kitchen | 10.14 | 10.14 | Open Concept, Stone Floor, Renovated |
| Room 4 | Main | Primary B | 12.73 | 10.4 | 3 Pc Bath, Hardwood Floor, Large Window |
| Room 5 | Main | Bedroom 2 | 10.4 | 10.3 | Overlooks Backyard, Hardwood Floor, California Shutters |
| Room 6 | Main | Bedroom 3 | 9.81 | 9.18 | Overlooks Frontyard, Hardwood Floor, California Shutters |
| Room 7 | Main | Bathroom | Renovated, Porcelain Floor, 3 Pc Bath | ||
| Room 8 | Basement | Family Ro | 17.65 | 13.05 | Open Concept, Tile Floor, Pot Lights |
| Room 9 | Basement | Kitchen | 11.38 | 8.13 | Open Concept, Tile Floor, Pot Lights |
| Room 10 | Basement | Bedroom 4 | 13.05 | 9.15 | 4 Pc Bath, Tile Floor, Pot Lights |
| Room 11 | Basement | Bedroom 5 | 12 | 8 | Window, Tile Floor, Pot Lights |
| Room 12 | Basement | Bathroom | 4 Pc Bath, Tile Floor |
| Washroom Type | No. of Pieces | Level |
| Washroom Type 1 | 3 | Main |
| Washroom Type 2 | 4 | Basement |
| Washroom Type 3 | 0 | |
| Washroom Type 4 | 0 | |
| Washroom Type 5 | 0 |
| Total Area: | 0.00 |
| Property Type: | Detached |
| Style: | Bungalow |
| Exterior: | Wood , Brick |
| Garage Type: | Attached |
| Drive Parking Spaces: | 4 |
| Pool: | None |
| Approximatly Square Footage: | 700-1100 |
| CAC Included: | N |
| Water Included: | N |
| Cabel TV Included: | N |
| Common Elements Included: | N |
| Heat Included: | N |
| Parking Included: | N |
| Condo Tax Included: | N |
| Building Insurance Included: | N |
| Fireplace/Stove: | N |
| Heat Type: | Forced Air |
| Central Air Conditioning: | Central Air |
| Central Vac: | N |
| Laundry Level: | Syste |
| Ensuite Laundry: | F |
| Sewers: | Sewer |
$
%
Years
This calculator is for demonstration purposes only. Always consult a professional
financial advisor before making personal financial decisions.
| Although the information displayed is believed to be accurate, no warranties or representations are made of any kind. |
| IPRO REALTY LTD. |
|
|

Sanjiv Puri
Broker
Dir:
647-295-5501
Bus:
905-268-1000
Fax:
905-277-0020
| Virtual Tour | Book Showing | Email a Friend |
Jump To:
At a Glance:
| Type: | Freehold - Detached |
| Area: | Halton |
| Municipality: | Oakville |
| Neighbourhood: | 1020 - WO West |
| Style: | Bungalow |
| Tax: | $5,069 |
| Beds: | 3+2 |
| Baths: | 2 |
| Fireplace: | N |
| Pool: | None |
Locatin Map:
Payment Calculator:

