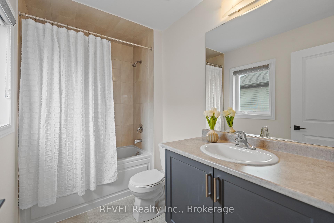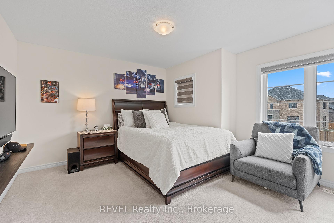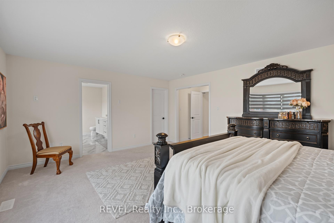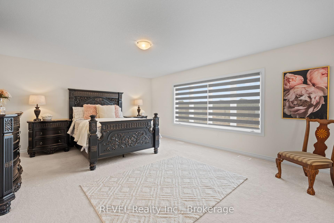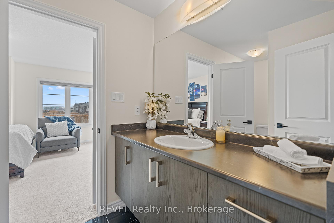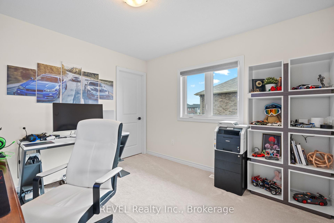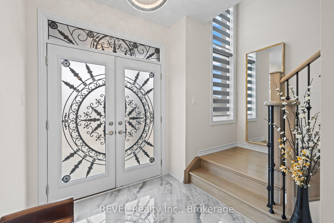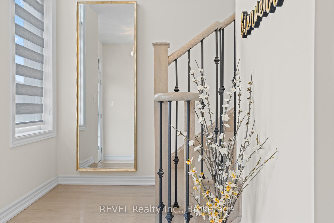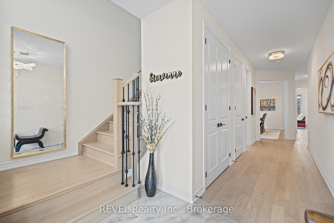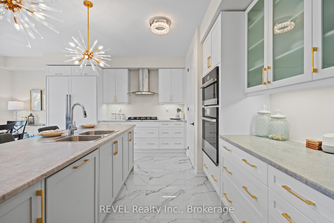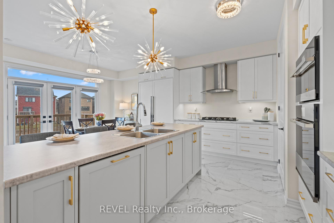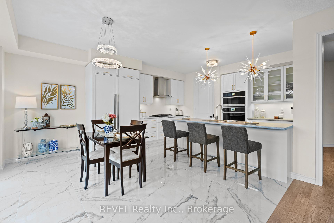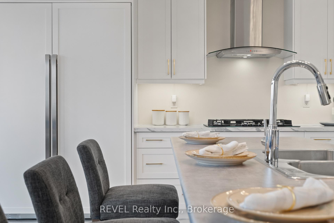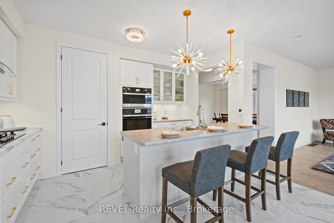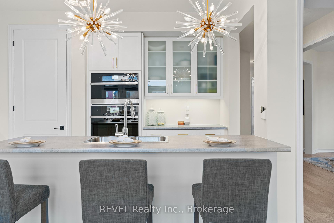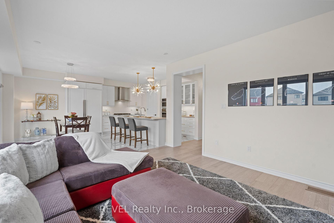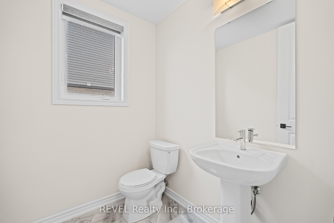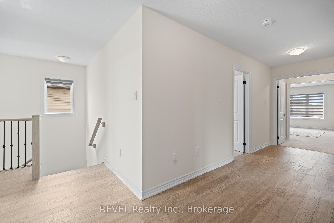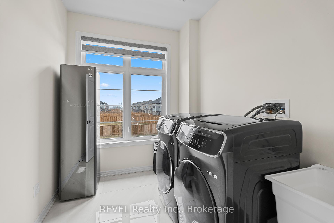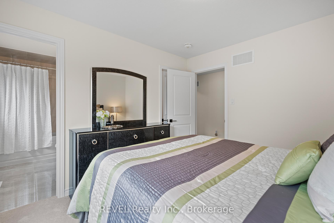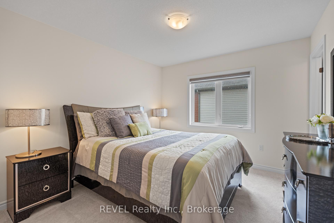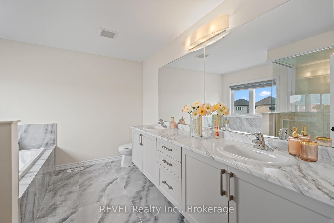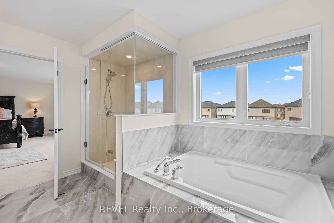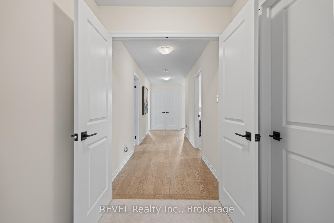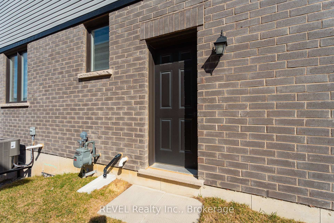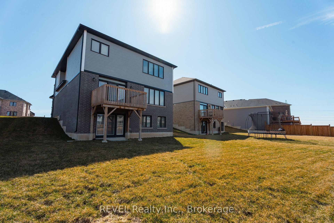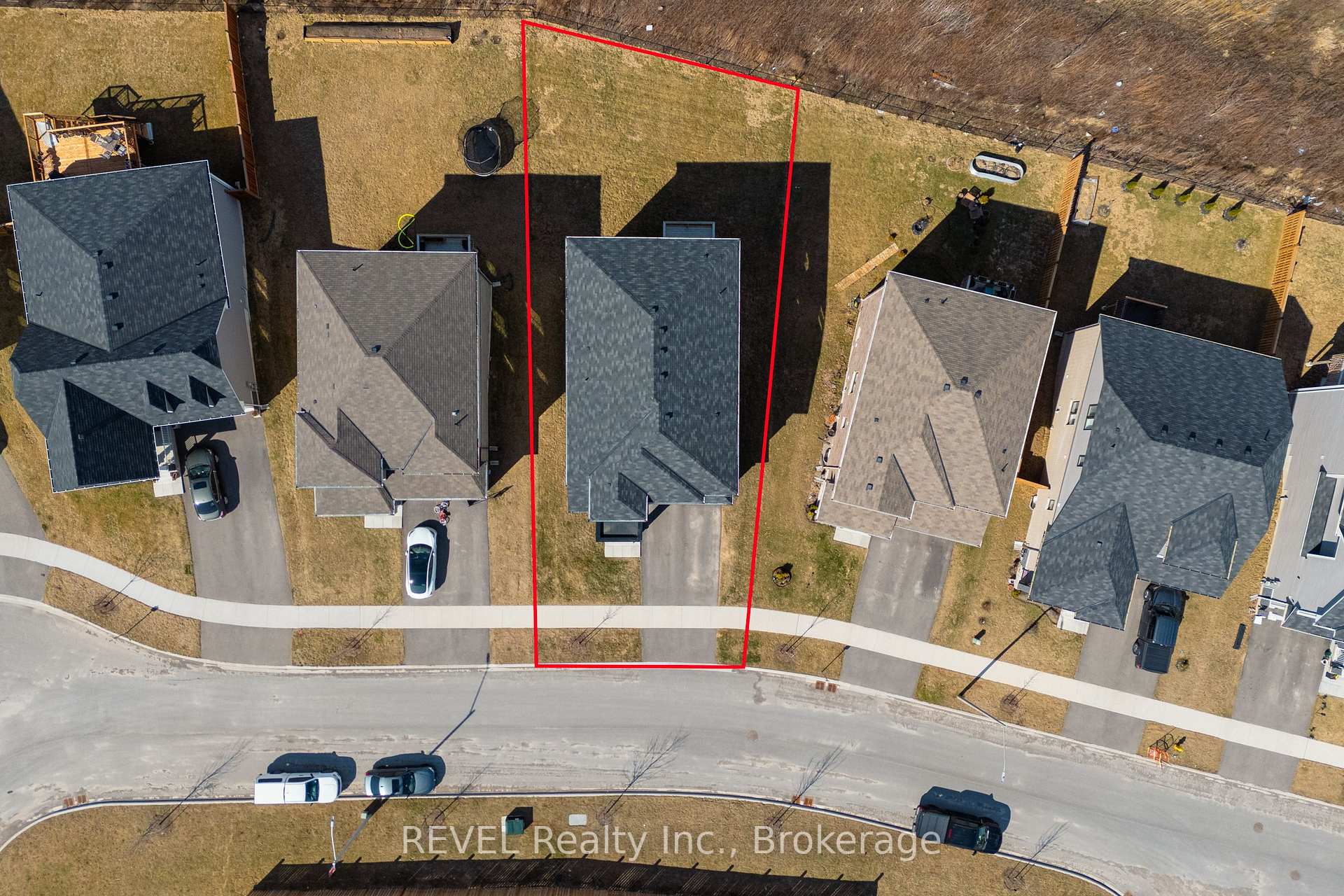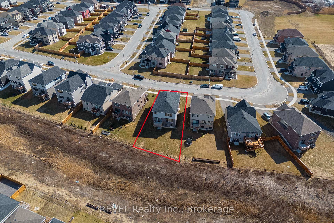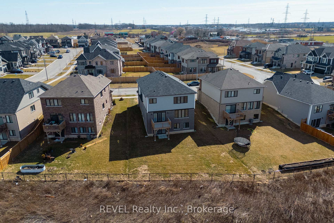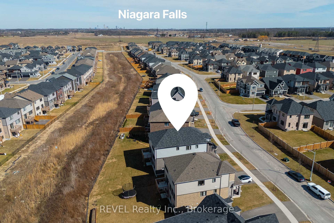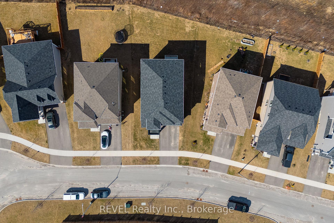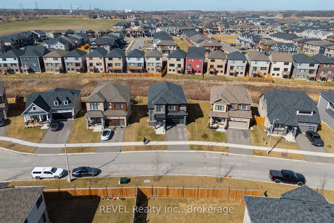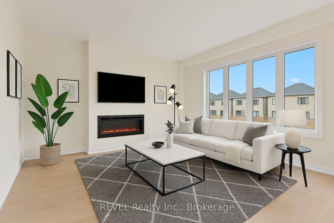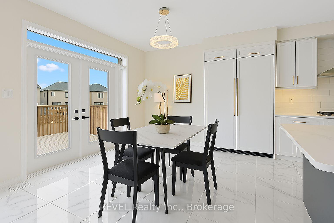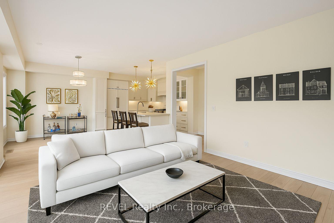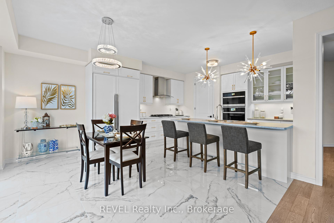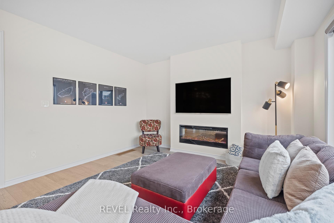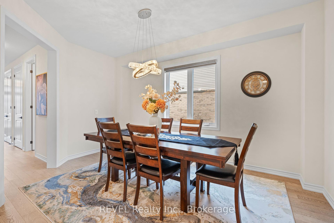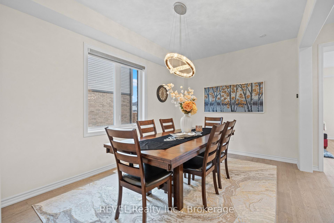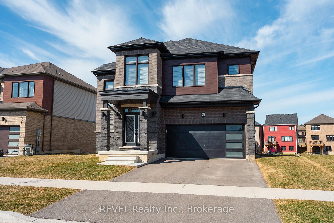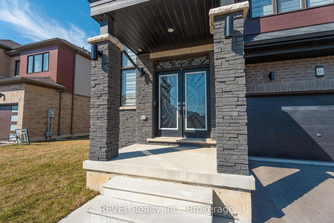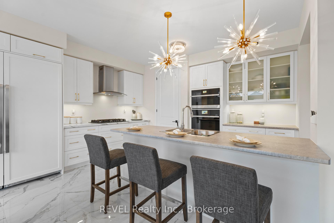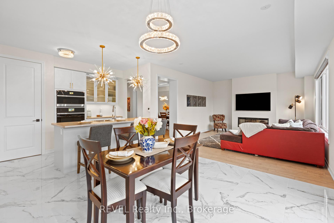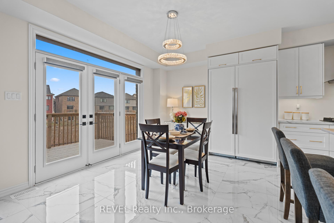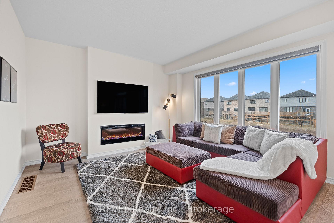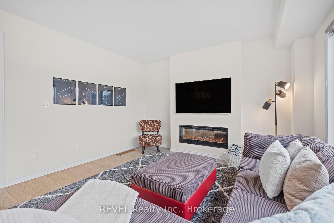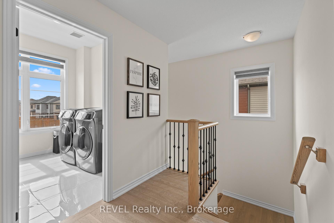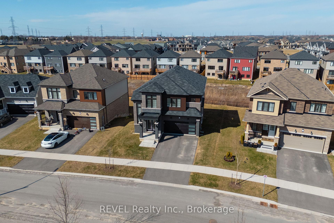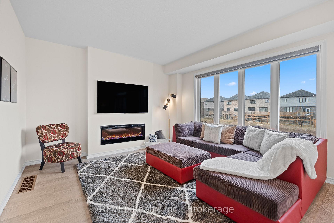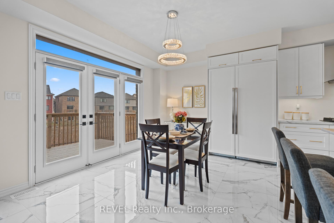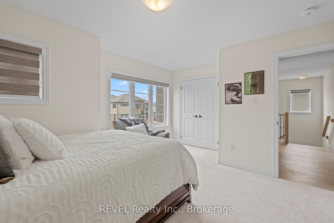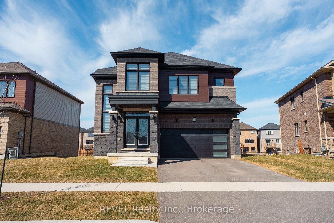$1,100,000
Available - For Sale
Listing ID: X12059441
80 Explorer Way , Thorold, L2V 0K3, Niagara
| Elevate your living experience! Set on a premium 50ft front lot with a picturesque ravine view, this exquisite 2-storey home blends architectural excellence, top-tier finishes, and thoughtful upgrades. A bold modern exterior creates a striking first impression, while every corner radiates luxury.Enter through elegant double doors to 9ft ceilings and solid 8ft core doors. Luxurious 24x24 porcelain tiles extend through the foyer, kitchen, bathrooms, and laundry. The main hallway leads to the dining and living rooms, finished with engineered hardwood floors. Enjoy the modern fireplace framed by oversized windows. Triple French doors open to a large deck, perfect for soaking in natural light and stunning sunset views. A built-in gas BBQ line makes outdoor entertaining effortless.Access the home from the garage into a mudroom with a walk-in pantry. The oak staircase with wrought iron pickets adds a sophisticated touch.The heart of the home is the custom chefs kitchencomplete with a glass chimney hood, soft-close drawers, upgraded cabinetry with a modern color palette, gold hardware, and glass accents. Built-in Dacor appliances include a 30" column refrigerator, 24" freezer with LED lighting, glass cooktop, and combo wall oven/microwavedesigned to elevate your culinary experience.Bathrooms feature floating vanities, upgraded cabinetry and drawers, and frameless glass showers with benches and niches. The primary ensuite boasts dual sinks, upgraded tiles, a soaker tub, and an elegant glass shower. The Jack and Jill bathroom includes a frameless glass shower.The walkout basement offers oversized windows, a bathroom rough-in, laundry hookup, and triple French doors leading outside. A separate side entrance makes it ideal for a guest suite, office, or income potential.Enjoy state-of-the-art light fixtures, Nest thermostat and doorbell, motorized blinds, central vacuum, humidifier, A/C, garage door opener, and EV charger rough-in. |
| Price | $1,100,000 |
| Taxes: | $7822.00 |
| Assessment Year: | 2024 |
| Occupancy by: | Owner |
| Address: | 80 Explorer Way , Thorold, L2V 0K3, Niagara |
| Directions/Cross Streets: | Barker Pkwy |
| Rooms: | 12 |
| Bedrooms: | 4 |
| Bedrooms +: | 0 |
| Family Room: | F |
| Basement: | Full, Unfinished |
| Level/Floor | Room | Length(ft) | Width(ft) | Descriptions | |
| Room 1 | Main | Dining Ro | 10.5 | 18.47 | |
| Room 2 | Main | Living Ro | 16.33 | 14.01 | |
| Room 3 | Main | Kitchen | 14.5 | 9.32 | |
| Room 4 | Second | Bedroom | 18.5 | 14.99 | |
| Room 5 | Second | Bedroom 2 | 11.91 | 11.91 | |
| Room 6 | Second | Bedroom 3 | 12.99 | 11.51 | |
| Room 7 | Second | Bedroom 4 | 11.51 | 10.5 | |
| Room 8 | Main | Breakfast | 14.5 | 12.17 |
| Washroom Type | No. of Pieces | Level |
| Washroom Type 1 | 2 | Main |
| Washroom Type 2 | 3 | Second |
| Washroom Type 3 | 5 | Second |
| Washroom Type 4 | 4 | Second |
| Washroom Type 5 | 0 |
| Total Area: | 0.00 |
| Property Type: | Detached |
| Style: | 2-Storey |
| Exterior: | Stone, Brick |
| Garage Type: | Attached |
| (Parking/)Drive: | Private Do |
| Drive Parking Spaces: | 2 |
| Park #1 | |
| Parking Type: | Private Do |
| Park #2 | |
| Parking Type: | Private Do |
| Pool: | None |
| Approximatly Square Footage: | 2500-3000 |
| Property Features: | Park |
| CAC Included: | N |
| Water Included: | N |
| Cabel TV Included: | N |
| Common Elements Included: | N |
| Heat Included: | N |
| Parking Included: | N |
| Condo Tax Included: | N |
| Building Insurance Included: | N |
| Fireplace/Stove: | Y |
| Heat Type: | Forced Air |
| Central Air Conditioning: | Central Air |
| Central Vac: | N |
| Laundry Level: | Syste |
| Ensuite Laundry: | F |
| Sewers: | Sewer |
$
%
Years
This calculator is for demonstration purposes only. Always consult a professional
financial advisor before making personal financial decisions.
| Although the information displayed is believed to be accurate, no warranties or representations are made of any kind. |
| REVEL Realty Inc., Brokerage |
|
|

Sanjiv Puri
Broker
Dir:
647-295-5501
Bus:
905-268-1000
Fax:
905-277-0020
| Book Showing | Email a Friend |
Jump To:
At a Glance:
| Type: | Freehold - Detached |
| Area: | Niagara |
| Municipality: | Thorold |
| Neighbourhood: | 560 - Rolling Meadows |
| Style: | 2-Storey |
| Tax: | $7,822 |
| Beds: | 4 |
| Baths: | 4 |
| Fireplace: | Y |
| Pool: | None |
Locatin Map:
Payment Calculator:

