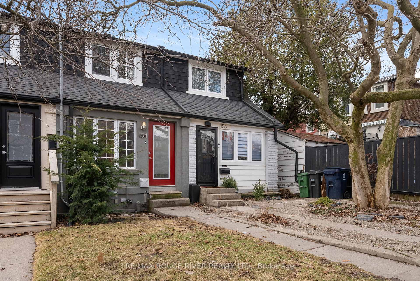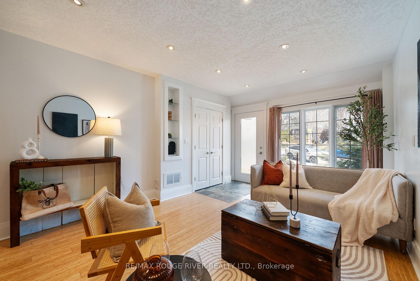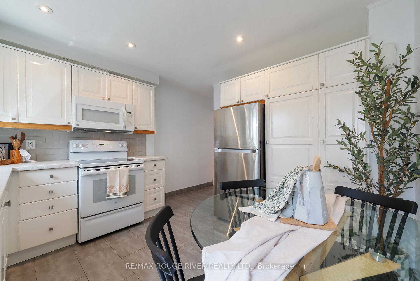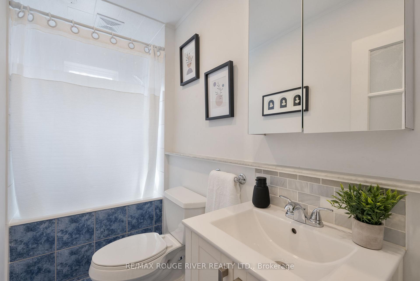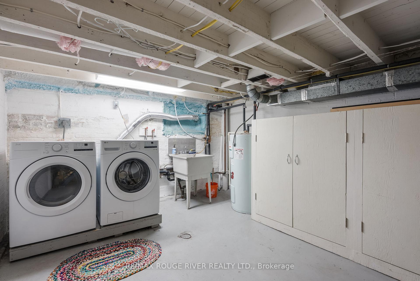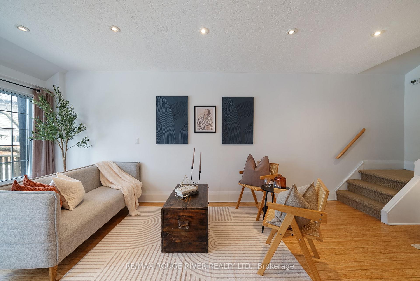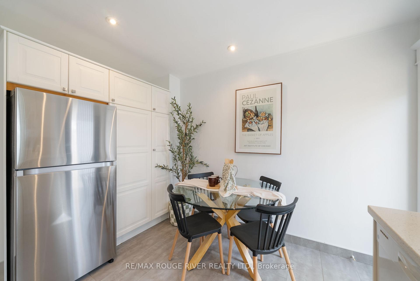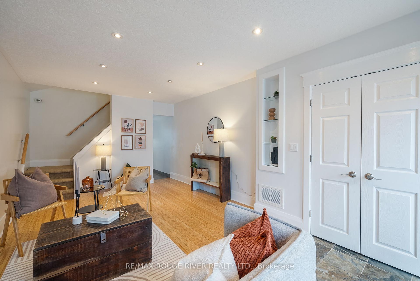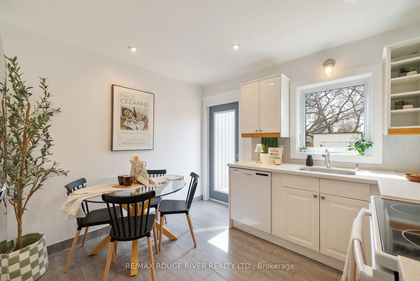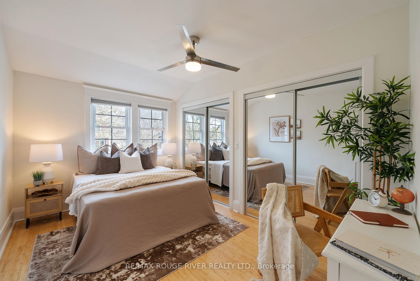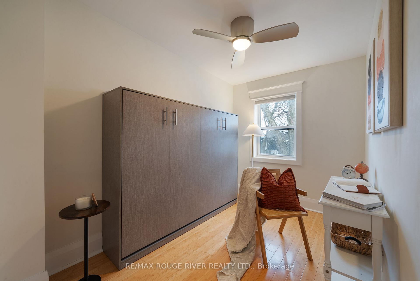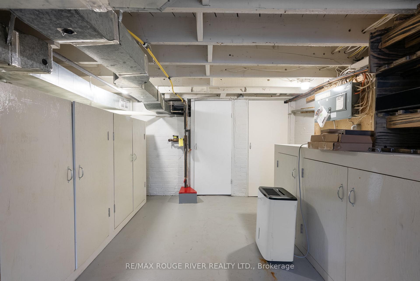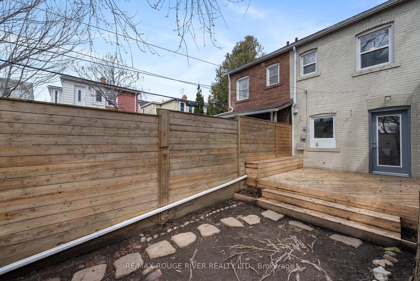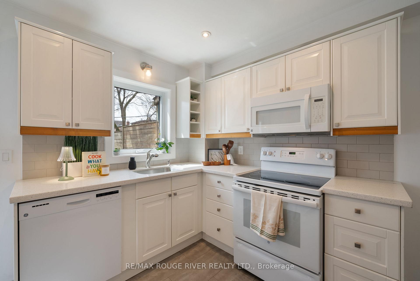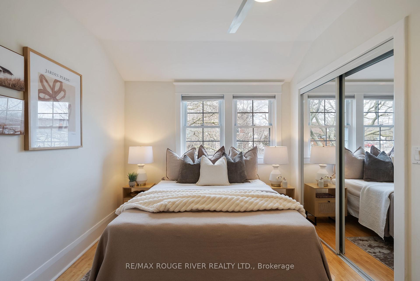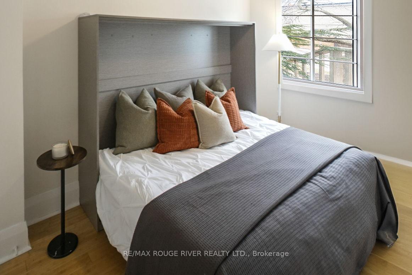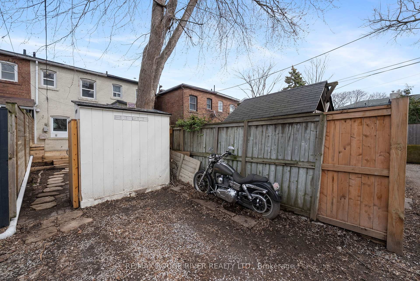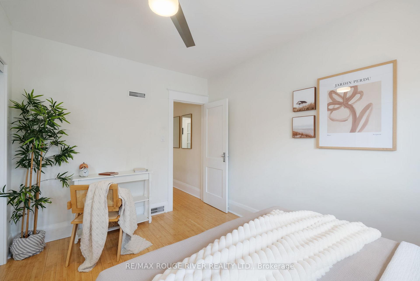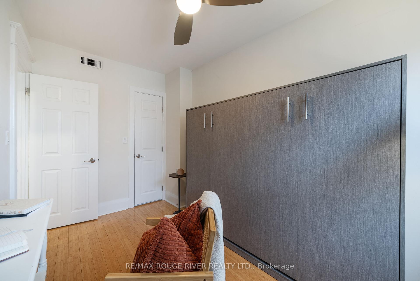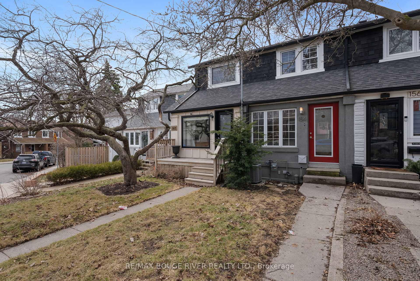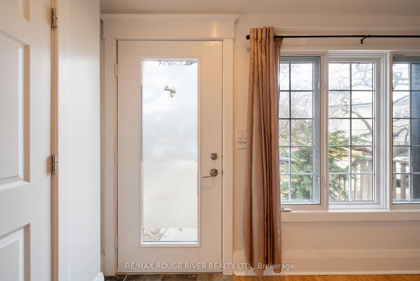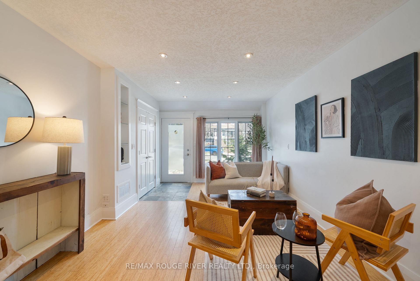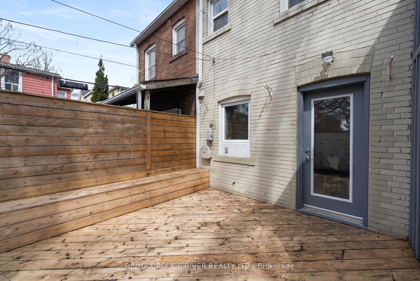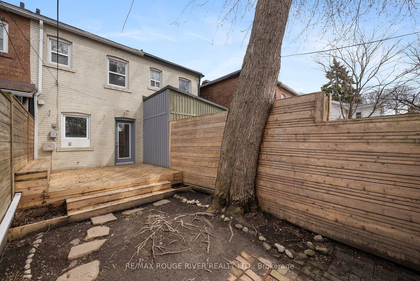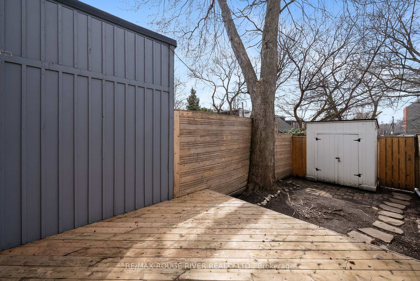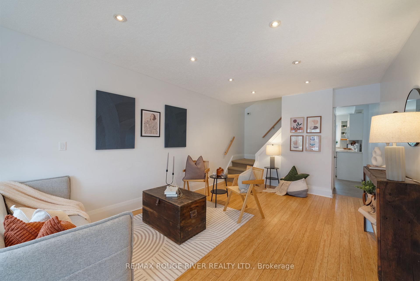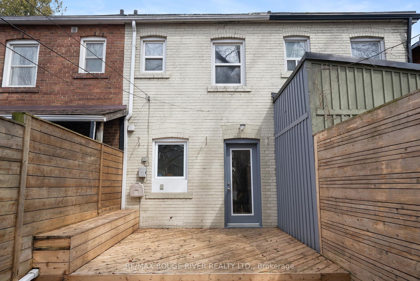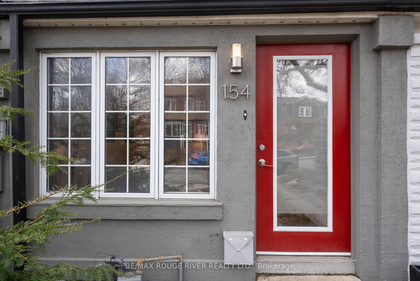$1,050,000
Available - For Sale
Listing ID: E12054441
154 Elmer Aven , Toronto, M4L 3S1, Toronto
| This well-maintained freehold home strikes the perfect balance between cozy living and outdoor enjoyment. Boasting a private backyard with a deck, garden shed, and rear parking, its an ideal retreat for those who love spending time outdoors. The updated kitchen features a spacious pull-out pantry and sleek quartz counters, offering a modern touch. A built-in Murphy bed in the second bedroom maximizes space, perfect for guests or flexible use. The large, bright living room is perfect for hosting family gatherings, dinner parties, or enjoying a quiet evening at home. Situated in a top school district and just minutes from the beach, shops, restaurants, and parks, this home offers unbeatable convenience. The bonus space in the basement provides endless possibilities for customization, while additional street parking permits are available. The Beaches is a neighborhood like no other, offering everything from evening strolls along the Boardwalk to the vibrant energy of Queen St. East, Kew Gardens, and Woodbine Park. With excellent public transit, fantastic schools, friendly neighbors, charming cafes, and even some wagging tails, this is the perfect place to call home! |
| Price | $1,050,000 |
| Taxes: | $4635.08 |
| Occupancy by: | Vacant |
| Address: | 154 Elmer Aven , Toronto, M4L 3S1, Toronto |
| Acreage: | < .50 |
| Directions/Cross Streets: | Kingston Rd. / Woodbine Ave. |
| Rooms: | 4 |
| Rooms +: | 0 |
| Bedrooms: | 2 |
| Bedrooms +: | 0 |
| Family Room: | F |
| Basement: | Full, Unfinished |
| Level/Floor | Room | Length(ft) | Width(ft) | Descriptions | |
| Room 1 | Main | Kitchen | 11.45 | 15.55 | Quartz Counter, Backsplash, W/O To Deck |
| Room 2 | Main | Living Ro | 11.51 | 18.99 | Hardwood Floor, Pot Lights, Large Window |
| Room 3 | Second | Primary B | 9.12 | 12.79 | Hardwood Floor, Closet Organizers, Window |
| Room 4 | Second | Bedroom | 7.12 | 11.71 | Hardwood Floor, Closet, Window |
| Washroom Type | No. of Pieces | Level |
| Washroom Type 1 | 4 | Second |
| Washroom Type 2 | 0 | |
| Washroom Type 3 | 0 | |
| Washroom Type 4 | 0 | |
| Washroom Type 5 | 0 | |
| Washroom Type 6 | 4 | Second |
| Washroom Type 7 | 0 | |
| Washroom Type 8 | 0 | |
| Washroom Type 9 | 0 | |
| Washroom Type 10 | 0 |
| Total Area: | 0.00 |
| Approximatly Age: | 51-99 |
| Property Type: | Att/Row/Townhouse |
| Style: | 2-Storey |
| Exterior: | Brick, Stucco (Plaster) |
| Garage Type: | None |
| (Parking/)Drive: | Lane |
| Drive Parking Spaces: | 1 |
| Park #1 | |
| Parking Type: | Lane |
| Park #2 | |
| Parking Type: | Lane |
| Pool: | None |
| Other Structures: | Garden Shed |
| Approximatly Age: | 51-99 |
| Approximatly Square Footage: | 700-1100 |
| Property Features: | Arts Centre, Beach |
| CAC Included: | N |
| Water Included: | N |
| Cabel TV Included: | N |
| Common Elements Included: | N |
| Heat Included: | N |
| Parking Included: | N |
| Condo Tax Included: | N |
| Building Insurance Included: | N |
| Fireplace/Stove: | N |
| Heat Type: | Forced Air |
| Central Air Conditioning: | Central Air |
| Central Vac: | N |
| Laundry Level: | Syste |
| Ensuite Laundry: | F |
| Elevator Lift: | False |
| Sewers: | Sewer |
| Water: | Unknown |
| Water Supply Types: | Unknown |
| Utilities-Cable: | A |
| Utilities-Hydro: | Y |
$
%
Years
This calculator is for demonstration purposes only. Always consult a professional
financial advisor before making personal financial decisions.
| Although the information displayed is believed to be accurate, no warranties or representations are made of any kind. |
| RE/MAX ROUGE RIVER REALTY LTD. |
|
|

Sanjiv Puri
Broker
Dir:
647-295-5501
Bus:
905-268-1000
Fax:
905-277-0020
| Virtual Tour | Book Showing | Email a Friend |
Jump To:
At a Glance:
| Type: | Freehold - Att/Row/Townhouse |
| Area: | Toronto |
| Municipality: | Toronto E02 |
| Neighbourhood: | The Beaches |
| Style: | 2-Storey |
| Approximate Age: | 51-99 |
| Tax: | $4,635.08 |
| Beds: | 2 |
| Baths: | 1 |
| Fireplace: | N |
| Pool: | None |
Locatin Map:
Payment Calculator:

