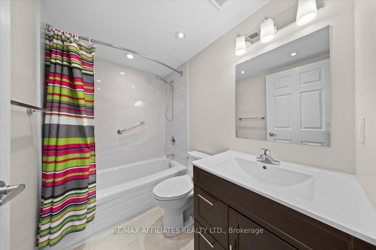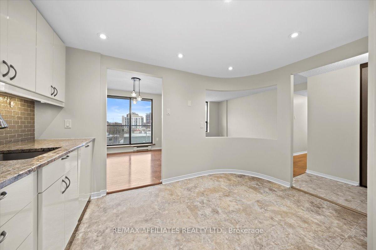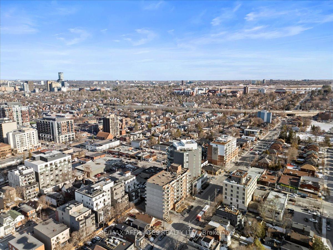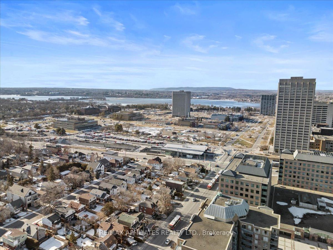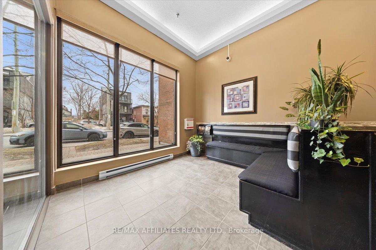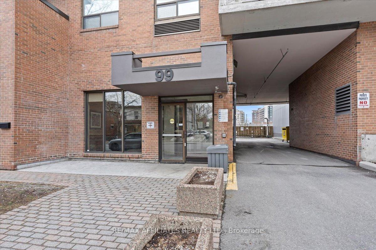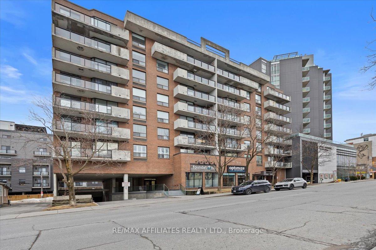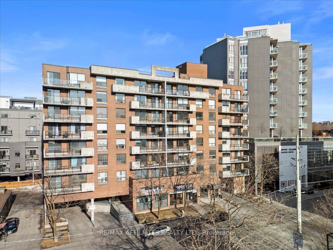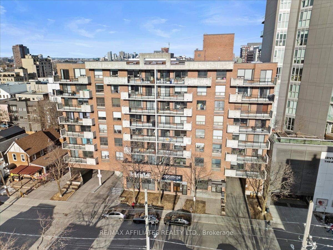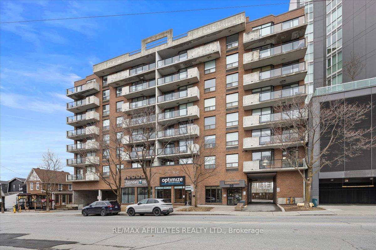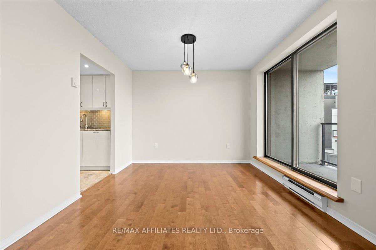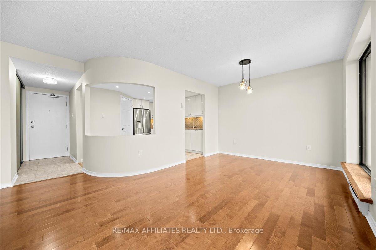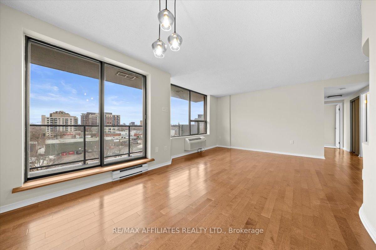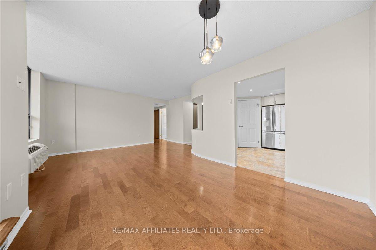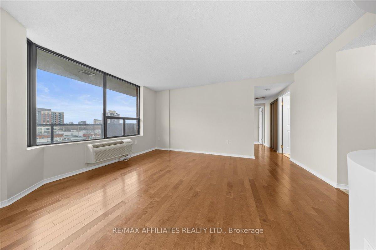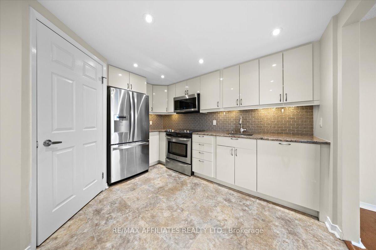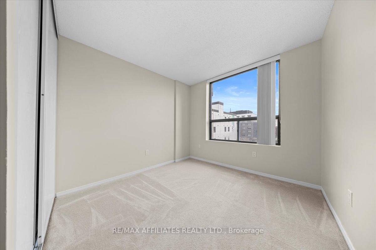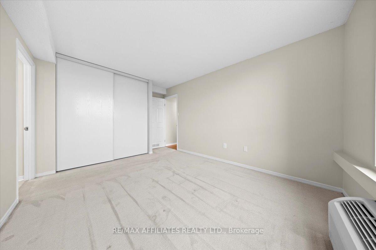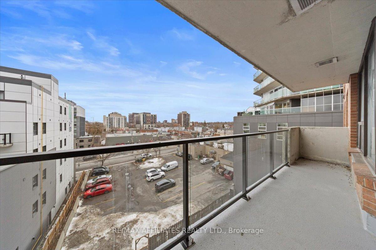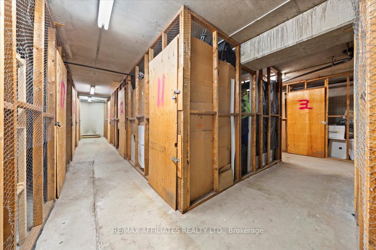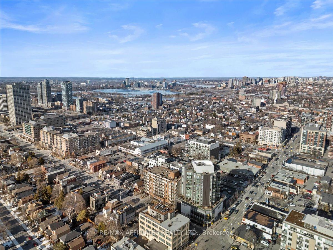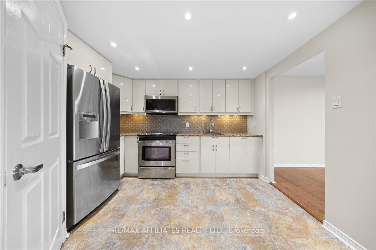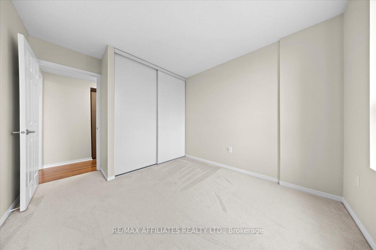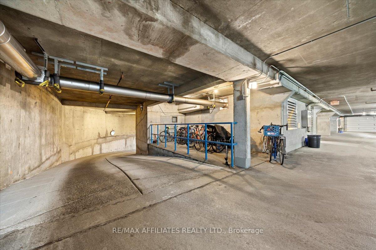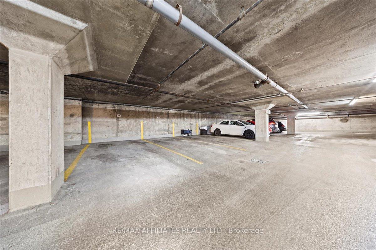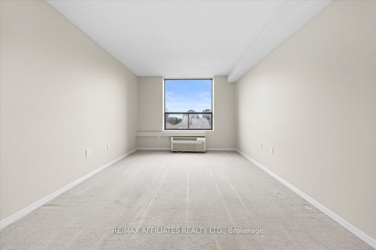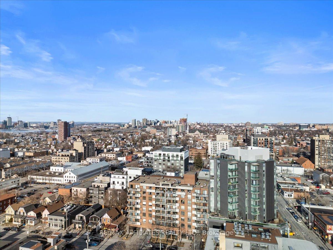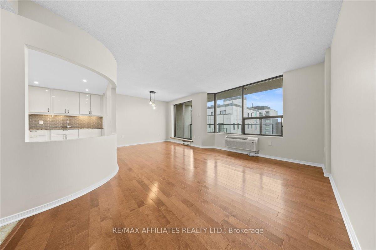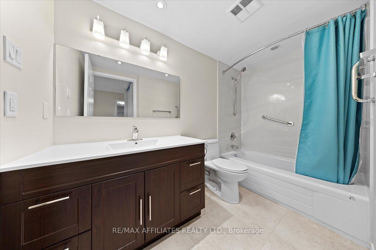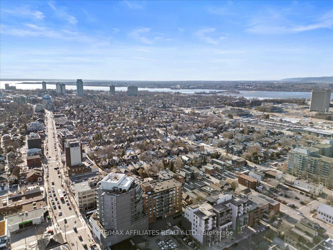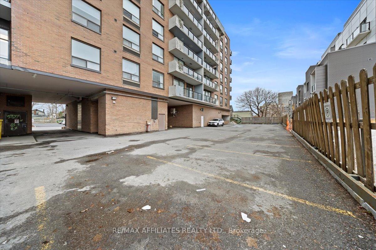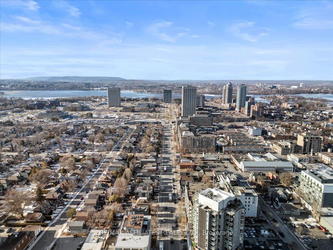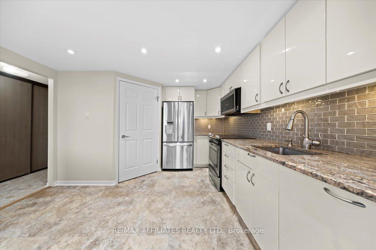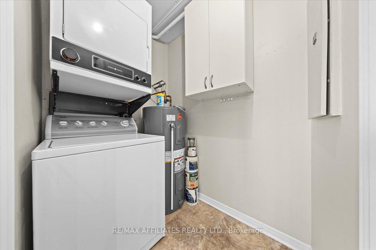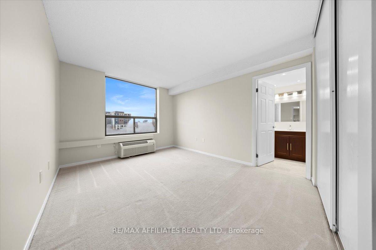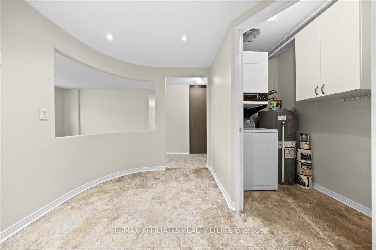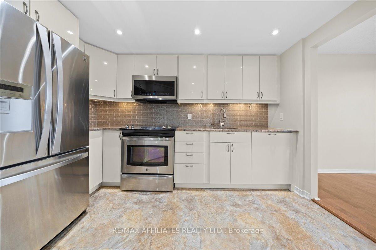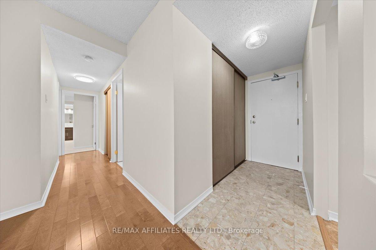$450,000
Available - For Sale
Listing ID: X12028413
99 Holland Aven , Tunneys Pasture and Ottawa West, K1Y 0Y1, Ottawa
| Beautiful fourth floor condominium w/ two bedroom, two full bathroom, located in the heart of Wellington St West village, front foyer w/marble tile & double wide closet, updated bistro style eat-in kitchen w/ curved architectural opening, granite countertops, oversize recessed sink, glass backsplash, valance lighting, LED pot lights, discrete cabinet faced dishwasher, built-in range, 3 door refrigerator w/ ice & water, laundry room & panty, bright living room & dining room room w/cognac maple hardwood flooring, patio door plus multiple windows, primary bedroom w/wall of closet & oversized windows, four piece en-suite w/ updated vanity, wave sink & subway shaped flooring, second bedroom w/wall of closet, four piece main bathroom, 20 long covered balcony/ eastern exposure, exclusive use wall unit heat pumps for heating & cooling, walking distance to LRT transit at Tunneys Pasture, Parkdale Market , variety of sought after eateries eateries, cafés, bakeries, theatre and more, underground parking & 10 x 4 locker, improved amenities include: updated elevators, glass panel balconies, inviting front reception area & bike lockup, 24-hour irrevocable on all offers. |
| Price | $450,000 |
| Taxes: | $3582.27 |
| Occupancy by: | Vacant |
| Address: | 99 Holland Aven , Tunneys Pasture and Ottawa West, K1Y 0Y1, Ottawa |
| Postal Code: | K1Y 0Y1 |
| Province/State: | Ottawa |
| Directions/Cross Streets: | Richmond |
| Level/Floor | Room | Length(ft) | Width(ft) | Descriptions | |
| Room 1 | Main | Living Ro | 10 | 10.99 | |
| Room 2 | Main | Dining Ro | 10 | 11.58 | |
| Room 3 | Main | Kitchen | 12.14 | 11.45 | |
| Room 4 | Main | Primary B | 10.46 | 15.55 | |
| Room 5 | Main | Bedroom | 9.51 | 11.94 |
| Washroom Type | No. of Pieces | Level |
| Washroom Type 1 | 4 | Main |
| Washroom Type 2 | 0 | |
| Washroom Type 3 | 0 | |
| Washroom Type 4 | 0 | |
| Washroom Type 5 | 0 |
| Total Area: | 0.00 |
| Washrooms: | 2 |
| Heat Type: | Heat Pump |
| Central Air Conditioning: | Wall Unit(s |
| Elevator Lift: | True |
$
%
Years
This calculator is for demonstration purposes only. Always consult a professional
financial advisor before making personal financial decisions.
| Although the information displayed is believed to be accurate, no warranties or representations are made of any kind. |
| RE/MAX AFFILIATES REALTY LTD. |
|
|

Sanjiv Puri
Broker
Dir:
647-295-5501
Bus:
905-268-1000
Fax:
905-277-0020
| Virtual Tour | Book Showing | Email a Friend |
Jump To:
At a Glance:
| Type: | Com - Condo Apartment |
| Area: | Ottawa |
| Municipality: | Tunneys Pasture and Ottawa West |
| Neighbourhood: | 4302 - Ottawa West |
| Style: | Apartment |
| Tax: | $3,582.27 |
| Maintenance Fee: | $849.3 |
| Beds: | 2 |
| Baths: | 2 |
| Fireplace: | N |
Locatin Map:
Payment Calculator:

