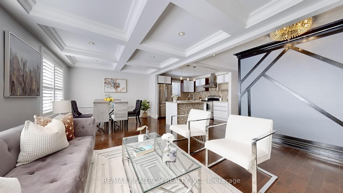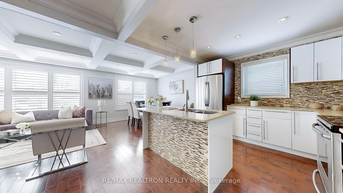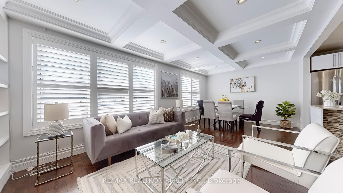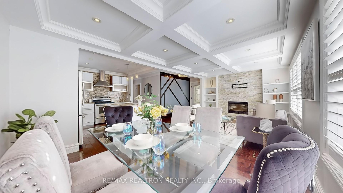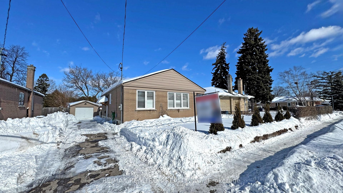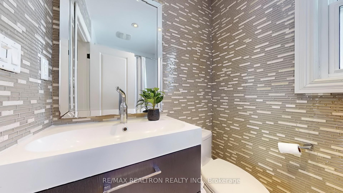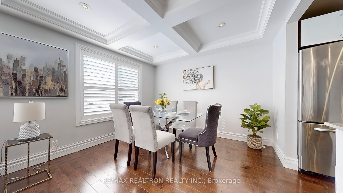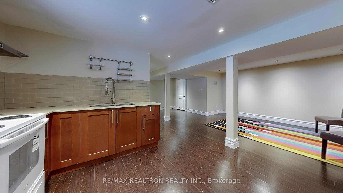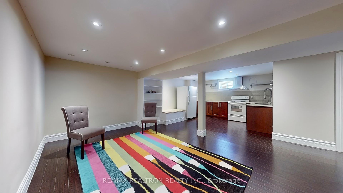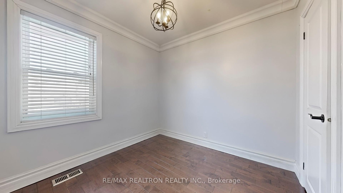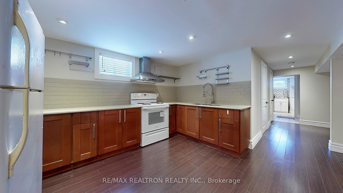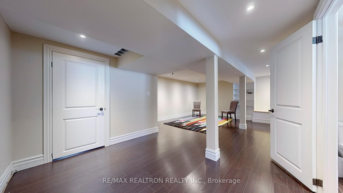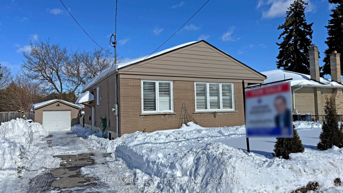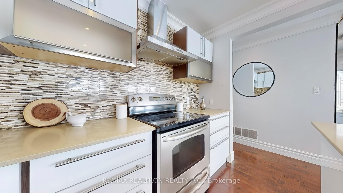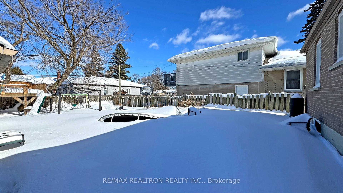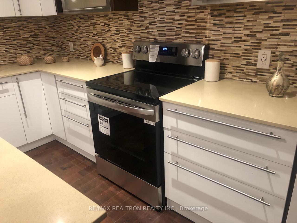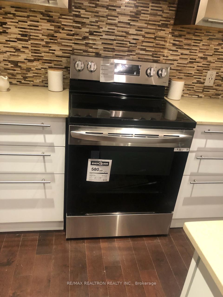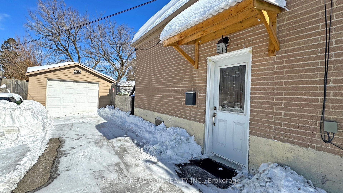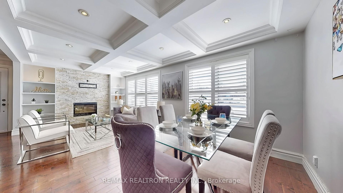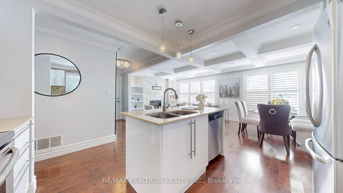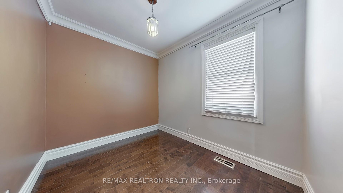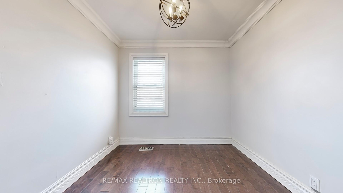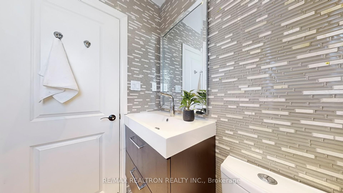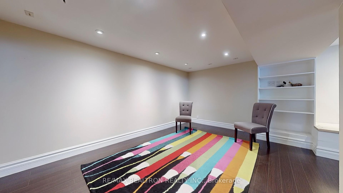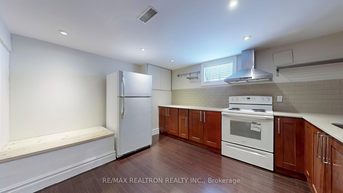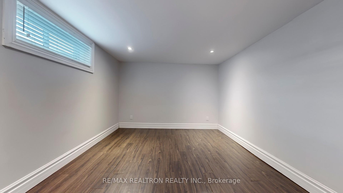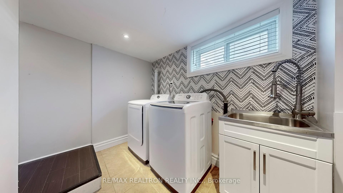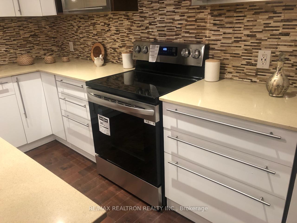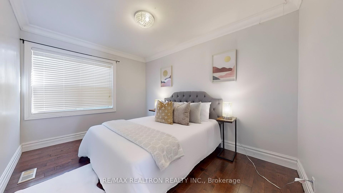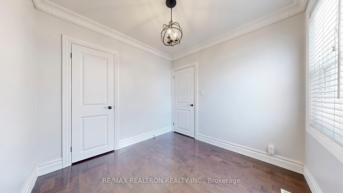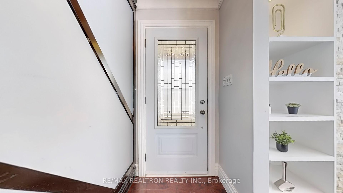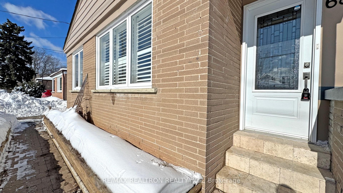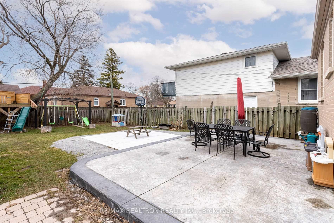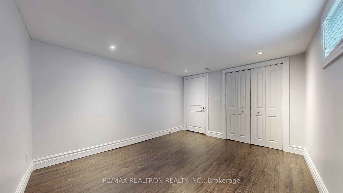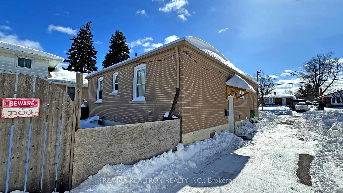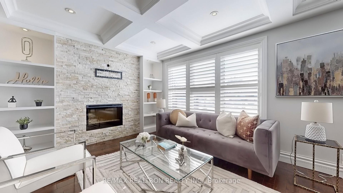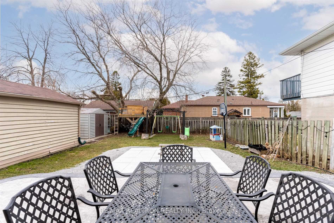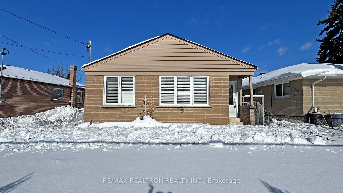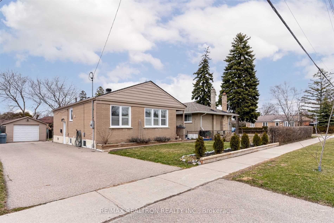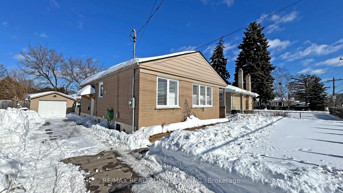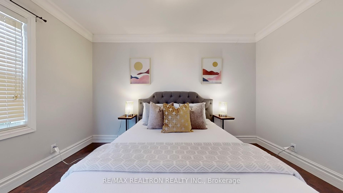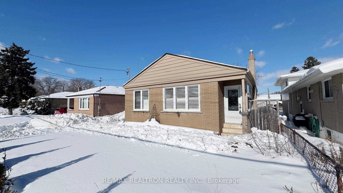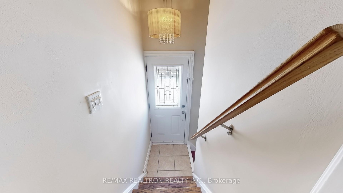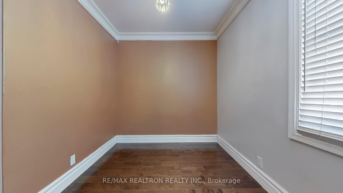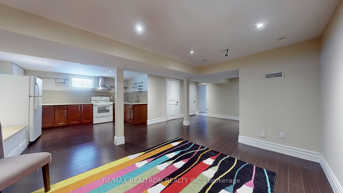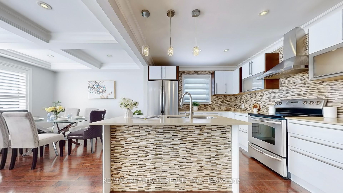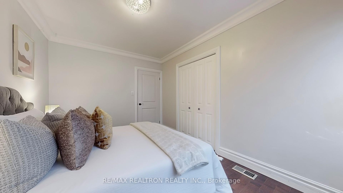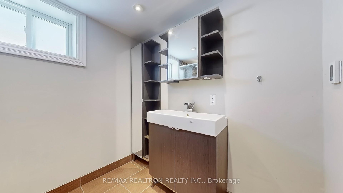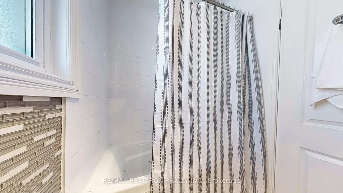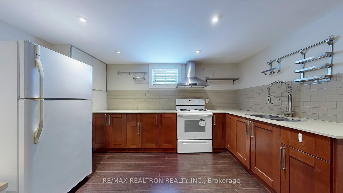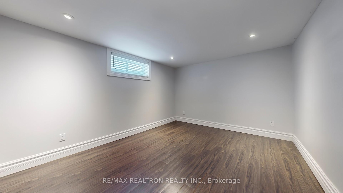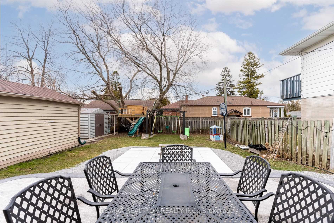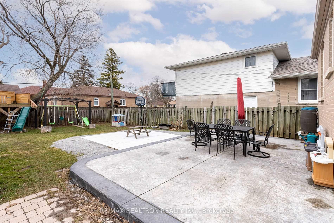$899,000
Available - For Sale
Listing ID: E11984818
68 Nelson Stre , Toronto, M1J 2V7, Toronto
| Prime Location! Spectacular Renovated Home with Exceptional Craftsmanship! This stunning residence has been completely transformed with high-end finishes and meticulous attention to detail, offering a perfect blend of luxury and functionality, featuring coffered ceilings, pot lights throughout, gleaming hardwood floors, California shutters, a modern kitchen with stainless steel appliances and granite countertops, and a living area with a striking mosaic stone fireplace. Ideally located near schools, hospitals, GO Transit, the subway, Centennial College, recreation centers, and parks, this home provides unparalleled convenience, while the expansive backyard includes a 120-foot deep lot with brand-new concrete pavement and a charming tree house, perfect for outdoor enjoyment. The basement offers incredible potential with a separate entrance, kitchen, spacious bedroom, and open-concept recreation room. One indoor garage, and driveway space for up to four cars. Don't miss this incredible opportunity to own a dream property tailored for modern living; schedule your showing today |
| Price | $899,000 |
| Taxes: | $4528.00 |
| Occupancy by: | Vacant |
| Address: | 68 Nelson Stre , Toronto, M1J 2V7, Toronto |
| Directions/Cross Streets: | Bellamy /Eglinton |
| Rooms: | 6 |
| Rooms +: | 4 |
| Bedrooms: | 3 |
| Bedrooms +: | 1 |
| Family Room: | F |
| Basement: | Finished, Separate Ent |
| Level/Floor | Room | Length(ft) | Width(ft) | Descriptions | |
| Room 1 | Main | Dining Ro | 11.35 | 8.86 | Hardwood Floor |
| Room 2 | Main | Kitchen | 11.15 | 10.82 | Backsplash |
| Room 3 | Main | Primary B | 12.3 | 8.95 | Crown Moulding, Hardwood Floor |
| Room 4 | Main | Bedroom 2 | 11.28 | 9.18 | |
| Room 5 | Main | Bedroom 3 | 8.69 | 8.69 | |
| Room 6 | Lower | Bedroom | 12.46 | 10.33 | Window, Large Closet |
| Room 7 | Lower | Living Ro | 14.63 | 15.32 | |
| Room 8 | Lower | Kitchen | 12.92 | 11.35 | Window |
| Room 9 | Lower | Den | 10.17 | 7.77 |
| Washroom Type | No. of Pieces | Level |
| Washroom Type 1 | 4 | Main |
| Washroom Type 2 | 3 | Basement |
| Washroom Type 3 | 0 | |
| Washroom Type 4 | 0 | |
| Washroom Type 5 | 0 |
| Total Area: | 0.00 |
| Property Type: | Detached |
| Style: | Bungalow |
| Exterior: | Brick |
| Garage Type: | Detached |
| (Parking/)Drive: | Private Do |
| Drive Parking Spaces: | 4 |
| Park #1 | |
| Parking Type: | Private Do |
| Park #2 | |
| Parking Type: | Private Do |
| Pool: | None |
| CAC Included: | N |
| Water Included: | N |
| Cabel TV Included: | N |
| Common Elements Included: | N |
| Heat Included: | N |
| Parking Included: | N |
| Condo Tax Included: | N |
| Building Insurance Included: | N |
| Fireplace/Stove: | Y |
| Heat Type: | Forced Air |
| Central Air Conditioning: | Central Air |
| Central Vac: | Y |
| Laundry Level: | Syste |
| Ensuite Laundry: | F |
| Sewers: | Sewer |
| Utilities-Cable: | N |
| Utilities-Hydro: | Y |
$
%
Years
This calculator is for demonstration purposes only. Always consult a professional
financial advisor before making personal financial decisions.
| Although the information displayed is believed to be accurate, no warranties or representations are made of any kind. |
| RE/MAX REALTRON REALTY INC. |
|
|

Sanjiv Puri
Broker
Dir:
647-295-5501
Bus:
905-268-1000
Fax:
905-277-0020
| Virtual Tour | Book Showing | Email a Friend |
Jump To:
At a Glance:
| Type: | Freehold - Detached |
| Area: | Toronto |
| Municipality: | Toronto E09 |
| Neighbourhood: | Woburn |
| Style: | Bungalow |
| Tax: | $4,528 |
| Beds: | 3+1 |
| Baths: | 2 |
| Fireplace: | Y |
| Pool: | None |
Locatin Map:
Payment Calculator:

