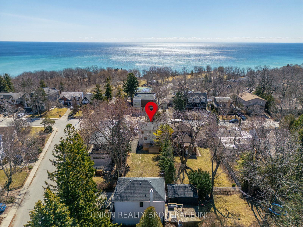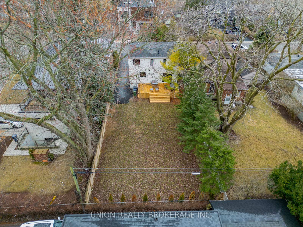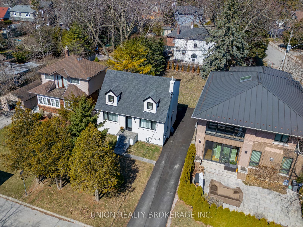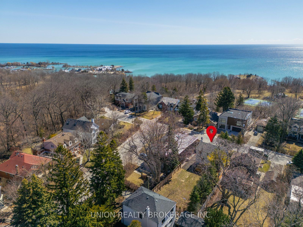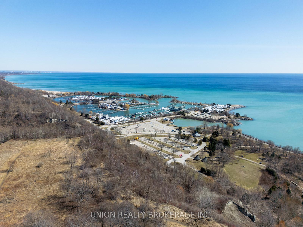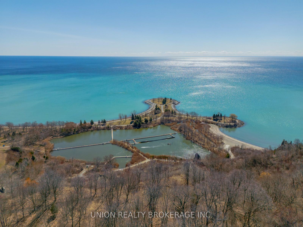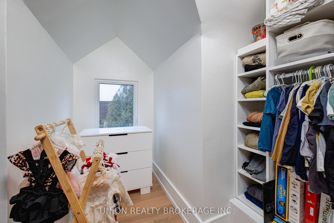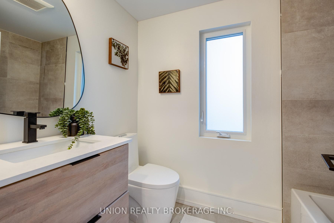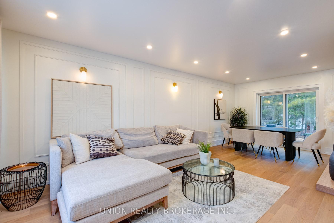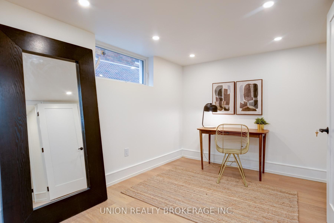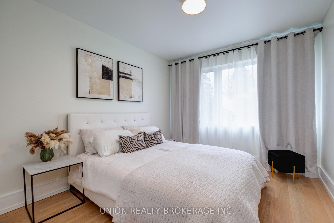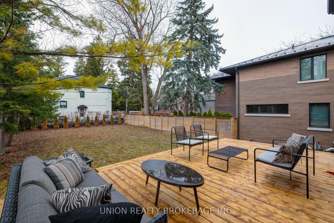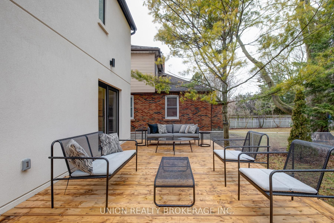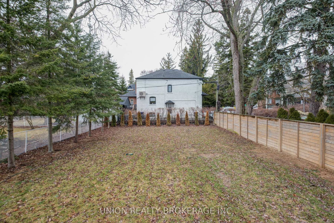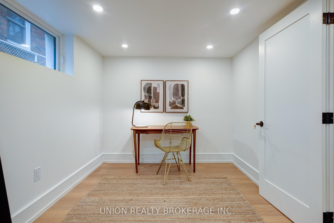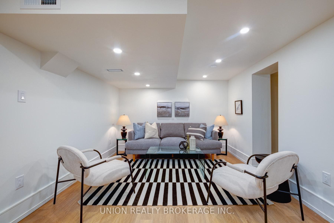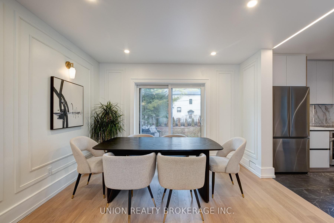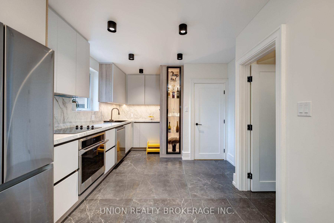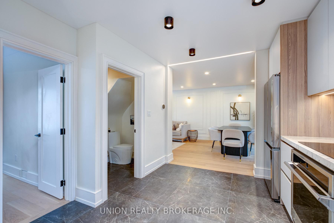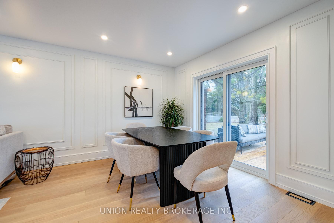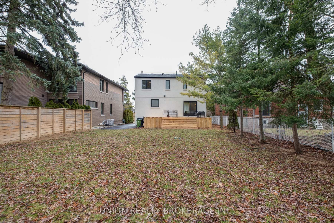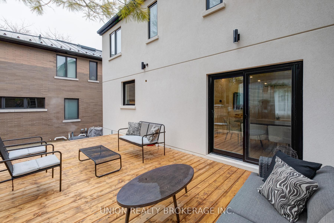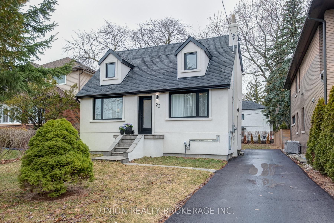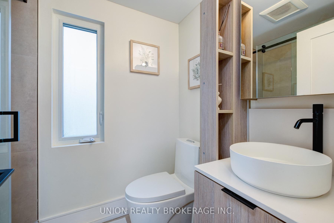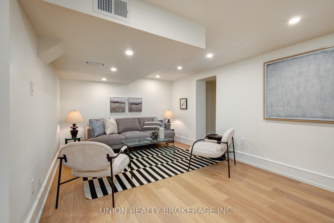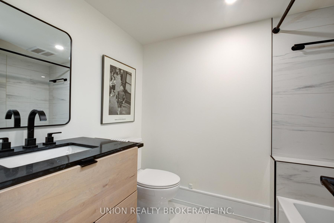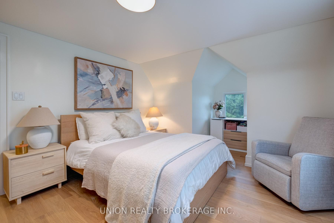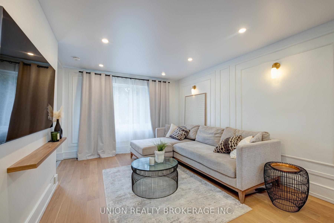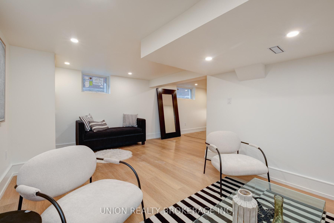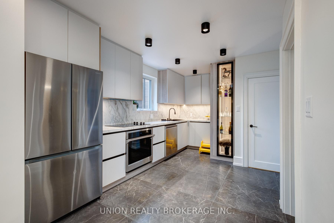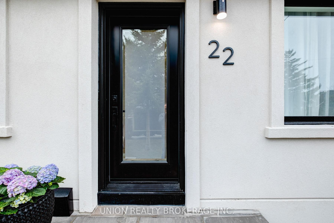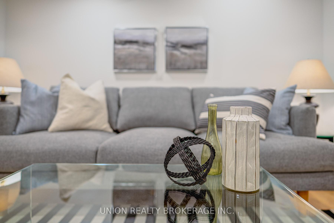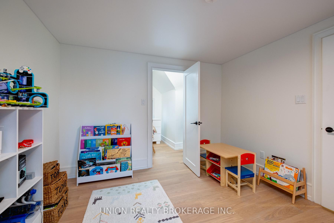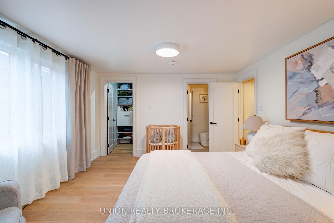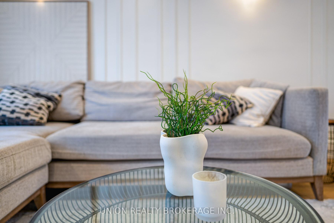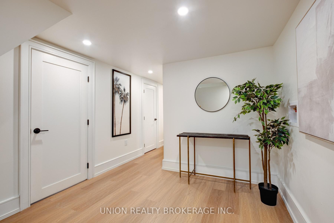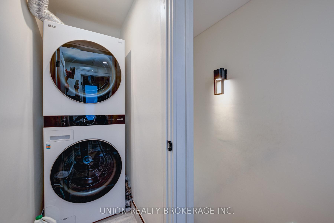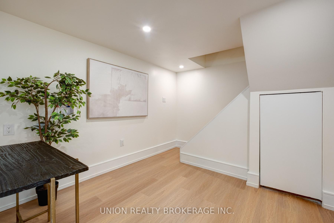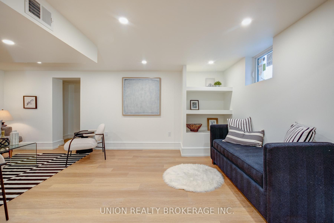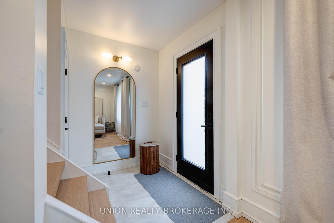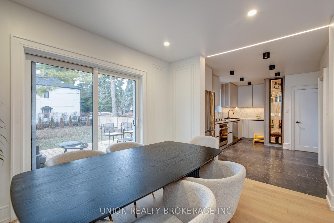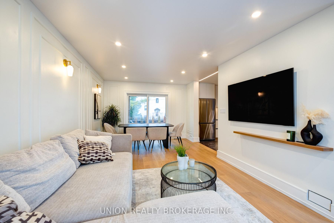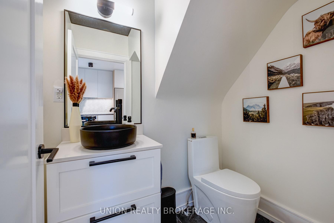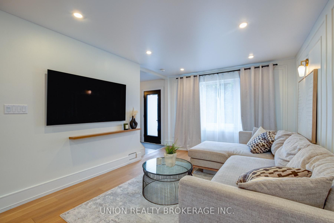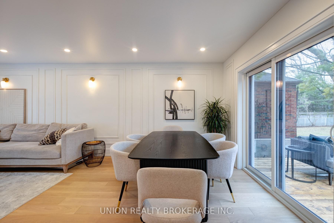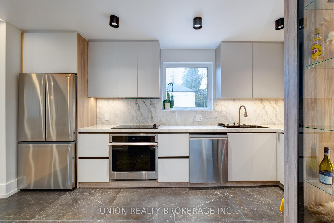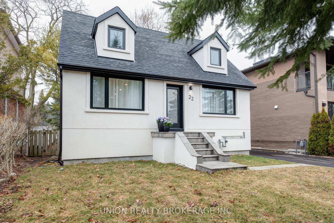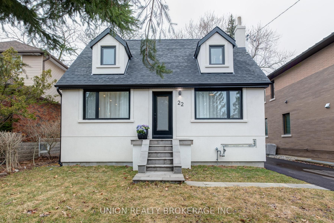$1,399,900
Available - For Sale
Listing ID: E12052892
22 Cliffcrest Driv , Toronto, M1M 2K2, Toronto
| Step into luxury with this beautifully renovated 3-bedroom, 4-washroom residence, perfectly positioned on a generously sized lot within the coveted Chine Drive School district. This home boasts an exceptional European designer kitchen that serves as the heart of the home, complete with top-of-the-line appliances and sleek finishes. The living spaces are adorned with stunning white oak hardwood floors that enhance the elegance of the interior. The main floor features a convenient powder room, adding a touch of sophistication as well as a walkout to the beautiful rear deck. The upper level features two bedrooms as well as two bathrooms. Each bedroom is thoughtfully designed to offer comfort and style, accompanied by modern washrooms that echo the homes chic aesthetic. The finished basement creates verasility of use by providing an extra bedroom and living space but also, the separate entrance allows for income potential or multi-generational living. Outside, the expansive lot provides ample space for outdoor activities and future landscaping or further development and expansion of the home itself. Whether youre looking to entertain or enjoy a quiet evening outdoors, this home offers the perfect backdrop. With every detail carefully considered, this home is not just a residence but a statement of luxury living. |
| Price | $1,399,900 |
| Taxes: | $4906.88 |
| Occupancy by: | Owner |
| Address: | 22 Cliffcrest Driv , Toronto, M1M 2K2, Toronto |
| Directions/Cross Streets: | Midland and Kingston (South of Kingston) |
| Rooms: | 9 |
| Rooms +: | 3 |
| Bedrooms: | 3 |
| Bedrooms +: | 1 |
| Family Room: | T |
| Basement: | Finished wit, Separate Ent |
| Level/Floor | Room | Length(ft) | Width(ft) | Descriptions | |
| Room 1 | Main | Living Ro | 13.74 | 11.18 | Wainscoting, W/O To Deck, Hardwood Floor |
| Room 2 | Main | Dining Ro | 12.17 | 9.35 | Wainscoting, W/O To Deck, Hardwood Floor |
| Room 3 | Main | Kitchen | 16.04 | 13.12 | Custom Counter, Large Window, Custom Backsplash |
| Room 4 | Second | Primary B | 12.04 | 17.55 | 3 Pc Ensuite, Walk-In Closet(s), B/I Vanity |
| Room 5 | Second | Bedroom 2 | 10.53 | 14.46 | Walk-In Closet(s), Overlooks Backyard, Hardwood Floor |
| Room 6 | Main | Bedroom 3 | 9.84 | 11.45 | Hardwood Floor, South View, Large Window |
| Room 7 | Lower | Office | 8.56 | 11.55 | Above Grade Window, West View, Hardwood Floor |
| Room 8 | Lower | Recreatio | 19.55 | 10.63 | Above Grade Window, West View, Hardwood Floor |
| Washroom Type | No. of Pieces | Level |
| Washroom Type 1 | 3 | Second |
| Washroom Type 2 | 3 | Second |
| Washroom Type 3 | 2 | Main |
| Washroom Type 4 | 3 | Basement |
| Washroom Type 5 | 0 |
| Total Area: | 0.00 |
| Property Type: | Detached |
| Style: | 1 1/2 Storey |
| Exterior: | Stucco (Plaster) |
| Garage Type: | None |
| (Parking/)Drive: | Private Tr |
| Drive Parking Spaces: | 3 |
| Park #1 | |
| Parking Type: | Private Tr |
| Park #2 | |
| Parking Type: | Private Tr |
| Pool: | None |
| Property Features: | School, Public Transit |
| CAC Included: | N |
| Water Included: | N |
| Cabel TV Included: | N |
| Common Elements Included: | N |
| Heat Included: | N |
| Parking Included: | N |
| Condo Tax Included: | N |
| Building Insurance Included: | N |
| Fireplace/Stove: | N |
| Heat Type: | Forced Air |
| Central Air Conditioning: | Central Air |
| Central Vac: | N |
| Laundry Level: | Syste |
| Ensuite Laundry: | F |
| Sewers: | Sewer |
$
%
Years
This calculator is for demonstration purposes only. Always consult a professional
financial advisor before making personal financial decisions.
| Although the information displayed is believed to be accurate, no warranties or representations are made of any kind. |
| UNION REALTY BROKERAGE INC. |
|
|

Sanjiv Puri
Broker
Dir:
647-295-5501
Bus:
905-268-1000
Fax:
905-277-0020
| Virtual Tour | Book Showing | Email a Friend |
Jump To:
At a Glance:
| Type: | Freehold - Detached |
| Area: | Toronto |
| Municipality: | Toronto E08 |
| Neighbourhood: | Cliffcrest |
| Style: | 1 1/2 Storey |
| Tax: | $4,906.88 |
| Beds: | 3+1 |
| Baths: | 4 |
| Fireplace: | N |
| Pool: | None |
Locatin Map:
Payment Calculator:

