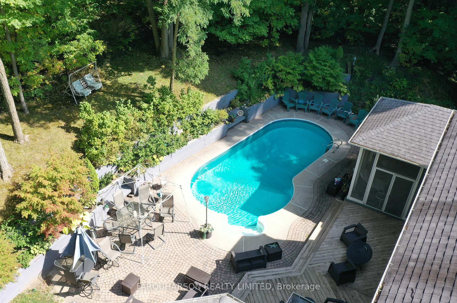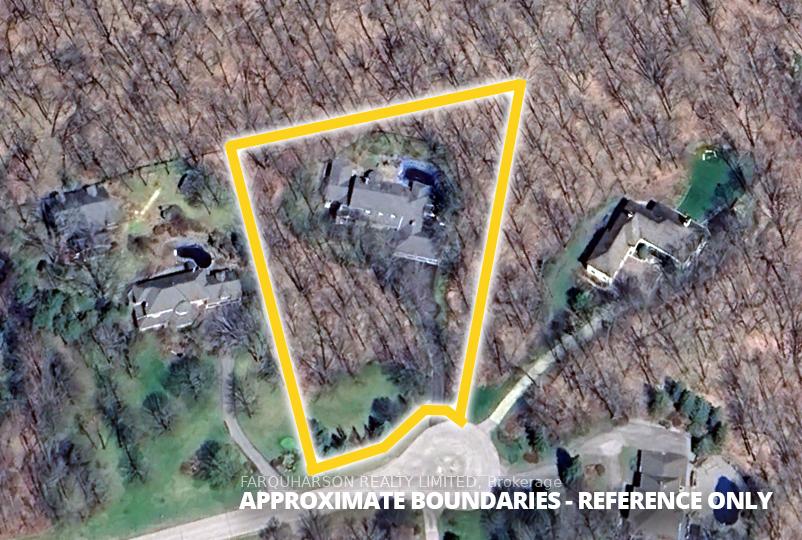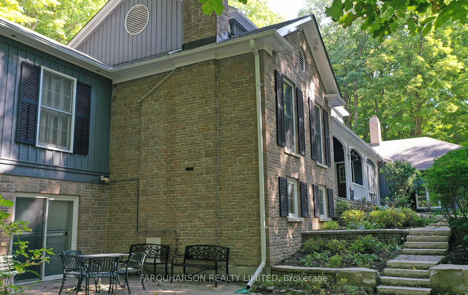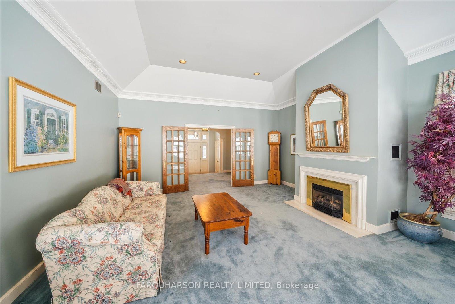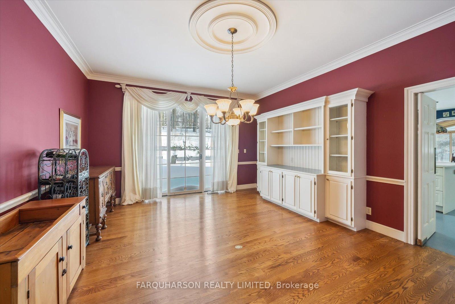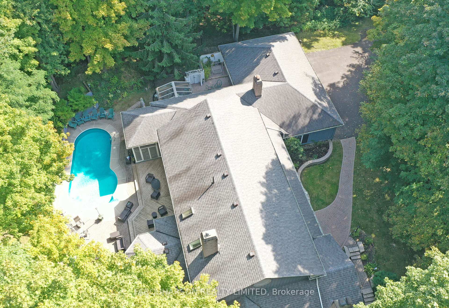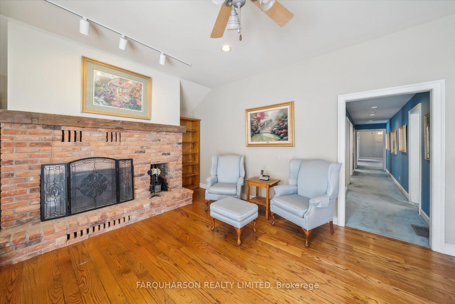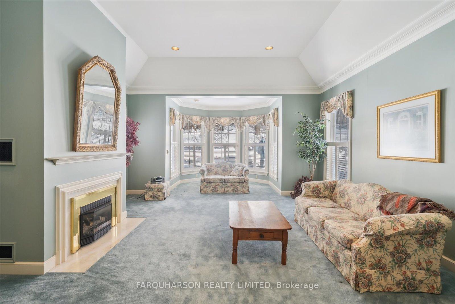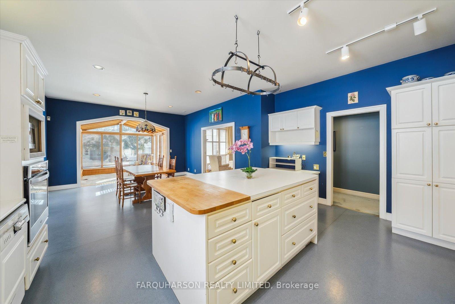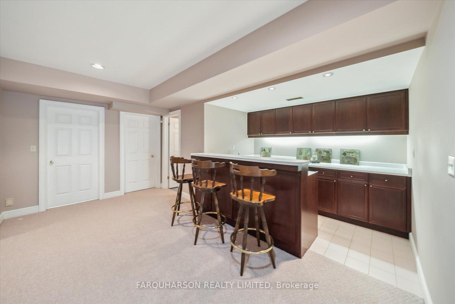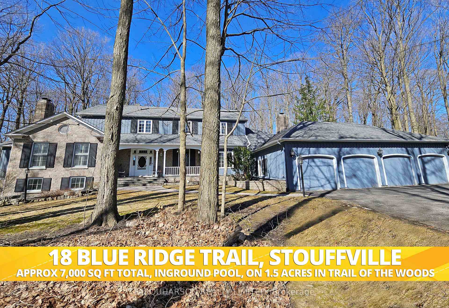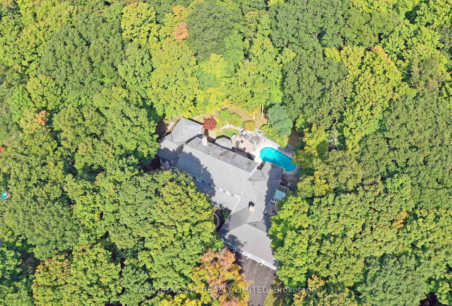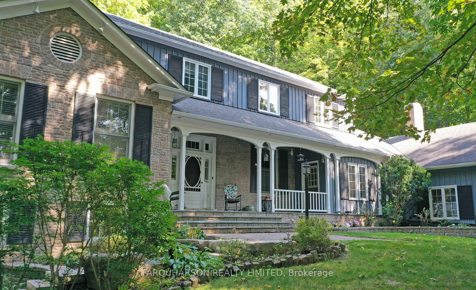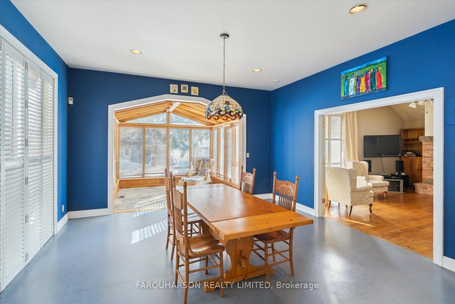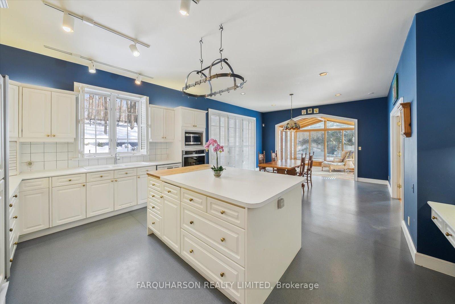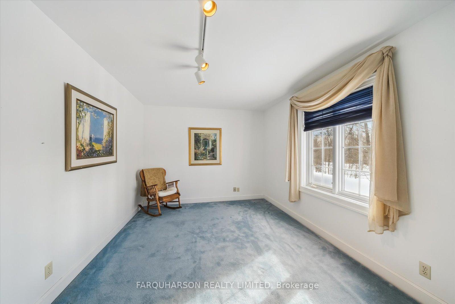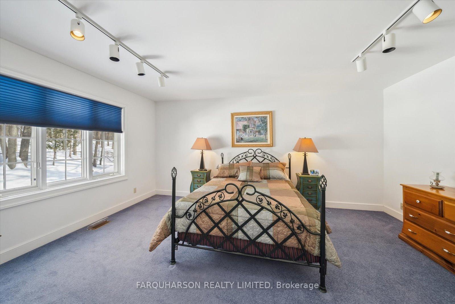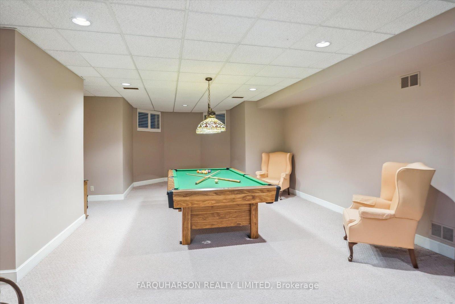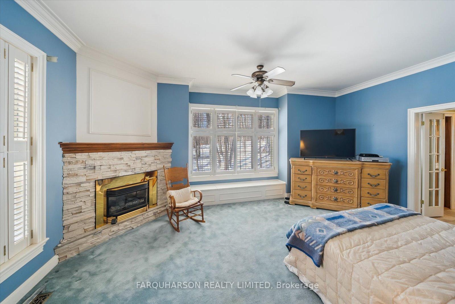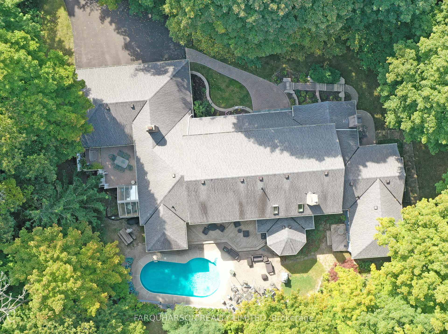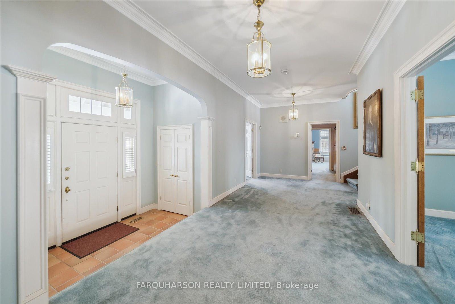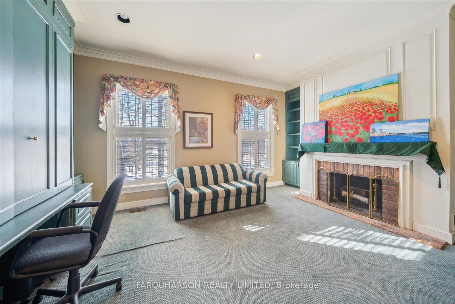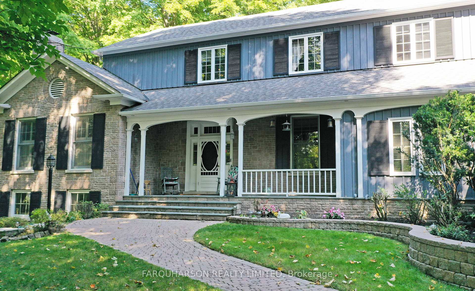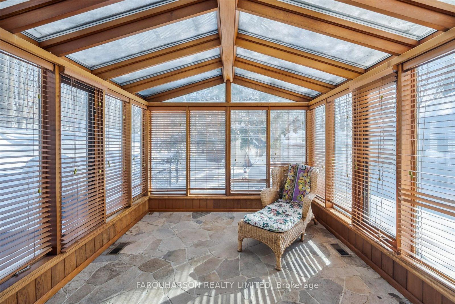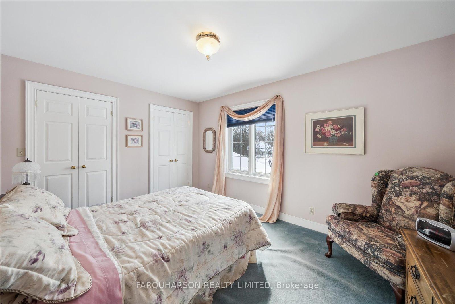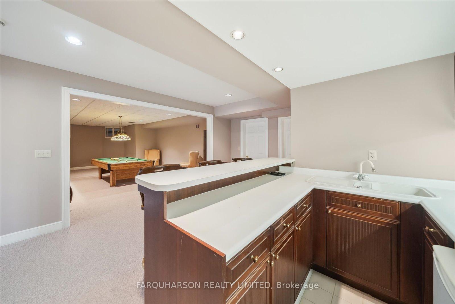$2,949,000
Available - For Sale
Listing ID: N12055472
18 Blue Ridge Trai , Whitchurch-Stouffville, L3Y 4W1, York
| Welcome to 18 Blue Ridge Trail in the prestigious Trail of the Woods community of Whitchurch-Stouffville. Nestled on a premium 1.5-acre pie-shaped lot at the end of a quiet cul-de-sac, this stunning estate backs onto a serene hardwood forest, offering unparalleled privacy. Boasting approximately 7,000 sq. ft. of total living space, this grand residence features a 4-car garage, an inviting inground pool, and multiple entrances ideal for large families, multi-generational living, or an in-law suite. Upon entry, a formal foyer welcomes you, leading to the homes thoughtfully designed layout. The family-size kitchen features custom cabinetry, a large center island, a casual dining area, a chefs desk, a walkout, and a bright sunroom overlooking the lush grounds. The kitchen flows seamlessly into the inviting family room, featuring a cozy wood-burning fireplace and rich hardwood floors. For elegant gatherings, the spacious dining room offers breathtaking forest views, while the grand living room impresses with a coffered ceiling, a gas fireplace, and sun-filled windows framing picturesque poolside scenery. The main-floor primary suite is a luxurious retreat, complete with a gas fireplace, a walk-in closet, and a five-piece ensuite. It also offers direct access to a private wellness area, including a sauna, an additional bathroom, and a cedar-lined hot tub room. The upper level offers four spacious bedrooms and two full baths. A unique north-facing suite option provides a bedroom, potential sitting area, full bathroom, and walk-in closet. The finished lower level offers a wet bar, recreation room, home gym, additional bathroom, ample storage, and direct garage access. Located minutes from Hwy 404/407, the Bloomington GO Station, top-rated schools, golf courses, shopping, and fine dining, this estate offers an unmatched blend of luxury and convenience only 30 minutes from downtown Toronto. |
| Price | $2,949,000 |
| Taxes: | $13039.00 |
| Occupancy by: | Owner |
| Address: | 18 Blue Ridge Trai , Whitchurch-Stouffville, L3Y 4W1, York |
| Directions/Cross Streets: | Kennedy Rd and Aurora Rd |
| Rooms: | 13 |
| Bedrooms: | 5 |
| Bedrooms +: | 0 |
| Family Room: | T |
| Basement: | Partially Fi, Walk-Out |
| Level/Floor | Room | Length(ft) | Width(ft) | Descriptions | |
| Room 1 | Main | Office | 17.74 | 12.96 | Broadloom, Fireplace, Window |
| Room 2 | Main | Primary B | 15.19 | 18.63 | Broadloom, 3 Pc Ensuite, Window |
| Room 3 | Main | Living Ro | 17.22 | 27.39 | Broadloom, Fireplace, Window |
| Room 4 | Main | Dining Ro | 14.5 | 17.35 | Hardwood Floor, Window, Overlooks Backyard |
| Room 5 | Main | Kitchen | 26.44 | 22.96 | Hardwood Floor, Eat-in Kitchen, Centre Island |
| Room 6 | Main | Sunroom | 9.48 | 9.48 | Stone Floor, Overlooks Backyard |
| Room 7 | Main | Family Ro | 13.87 | 18.63 | Hardwood Floor, Fireplace, Window |
| Room 8 | Upper | Bedroom 2 | 15.91 | 10.1 | Broadloom, Walk-In Closet(s), Window |
| Room 9 | Upper | Bedroom 3 | 13.51 | 10.1 | Broadloom, Closet, Window |
| Room 10 | Upper | Bedroom 4 | 12.3 | 16.79 | Broadloom, Walk-In Closet(s), 3 Pc Ensuite |
| Room 11 | Lower | Exercise | 24.8 | 18.63 | Laminate, Walk-Out |
| Room 12 | Lower | Sitting | 17.74 | 15.97 | Broadloom, Fireplace, Window |
| Room 13 | Lower | Recreatio | 17.25 | 25.68 | Tile Floor, Wet Bar |
| Washroom Type | No. of Pieces | Level |
| Washroom Type 1 | 2 | Main |
| Washroom Type 2 | 3 | Main |
| Washroom Type 3 | 5 | Main |
| Washroom Type 4 | 3 | Upper |
| Washroom Type 5 | 2 | Lower |
| Total Area: | 0.00 |
| Property Type: | Detached |
| Style: | 2-Storey |
| Exterior: | Stone, Board & Batten |
| Garage Type: | Attached |
| Drive Parking Spaces: | 6 |
| Pool: | Inground |
| CAC Included: | N |
| Water Included: | N |
| Cabel TV Included: | N |
| Common Elements Included: | N |
| Heat Included: | N |
| Parking Included: | N |
| Condo Tax Included: | N |
| Building Insurance Included: | N |
| Fireplace/Stove: | Y |
| Heat Type: | Forced Air |
| Central Air Conditioning: | Central Air |
| Central Vac: | N |
| Laundry Level: | Syste |
| Ensuite Laundry: | F |
| Sewers: | Septic |
$
%
Years
This calculator is for demonstration purposes only. Always consult a professional
financial advisor before making personal financial decisions.
| Although the information displayed is believed to be accurate, no warranties or representations are made of any kind. |
| FARQUHARSON REALTY LIMITED |
|
|

Sanjiv Puri
Broker
Dir:
647-295-5501
Bus:
905-268-1000
Fax:
905-277-0020
| Virtual Tour | Book Showing | Email a Friend |
Jump To:
At a Glance:
| Type: | Freehold - Detached |
| Area: | York |
| Municipality: | Whitchurch-Stouffville |
| Neighbourhood: | Rural Whitchurch-Stouffville |
| Style: | 2-Storey |
| Tax: | $13,039 |
| Beds: | 5 |
| Baths: | 6 |
| Fireplace: | Y |
| Pool: | Inground |
Locatin Map:
Payment Calculator:

